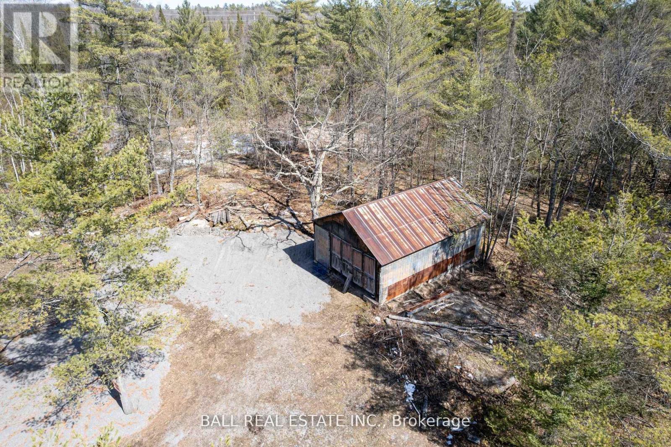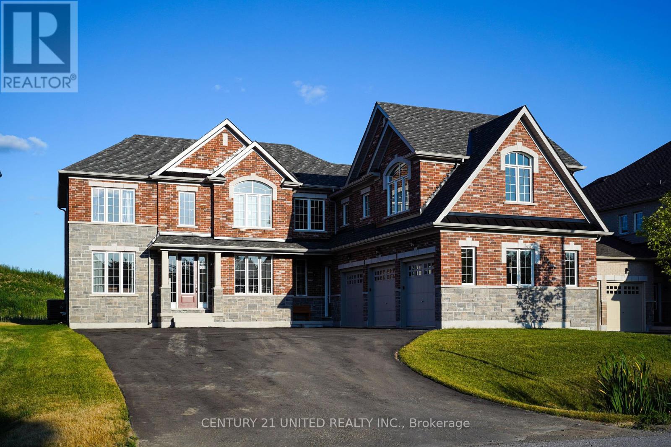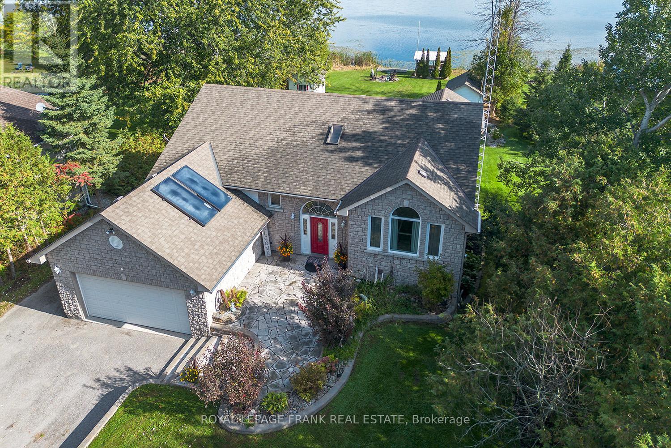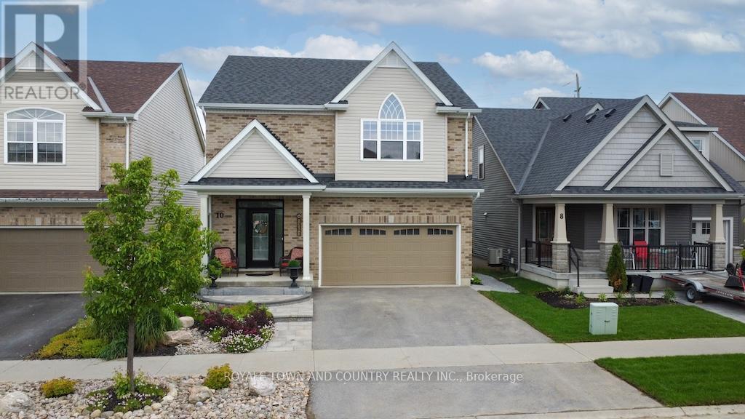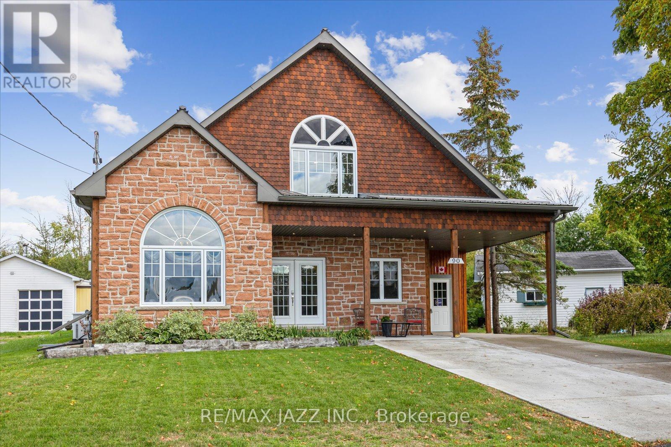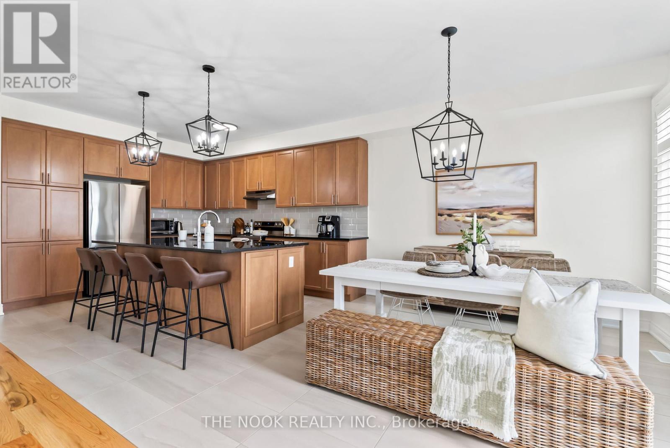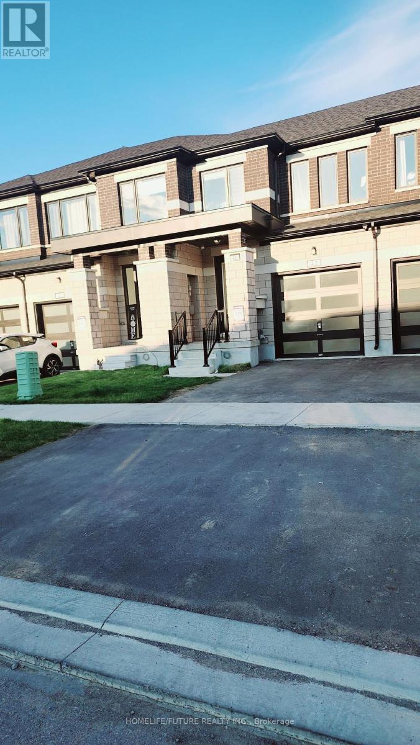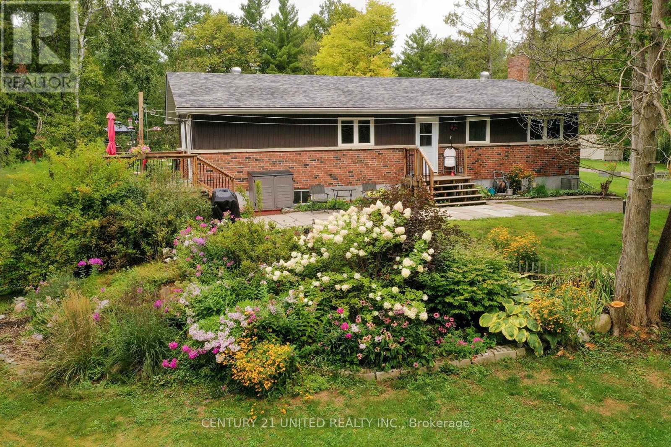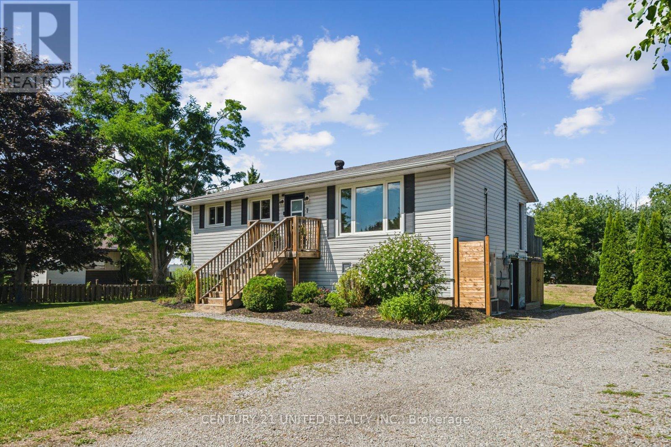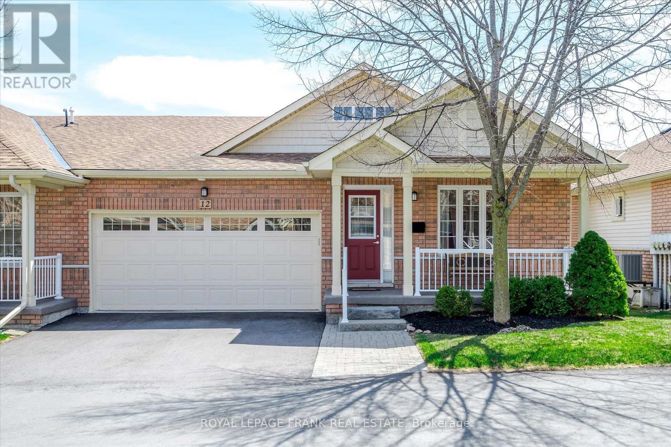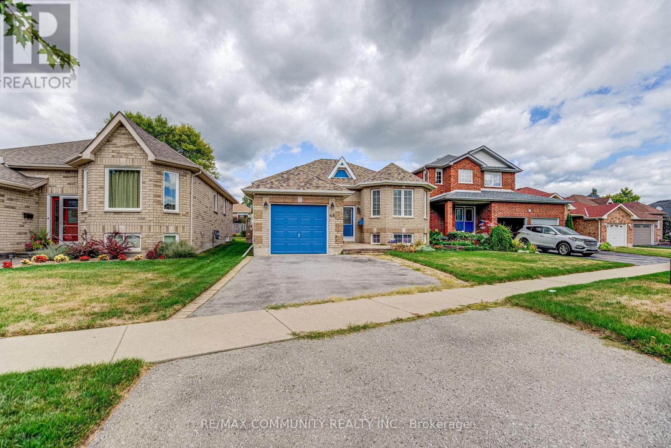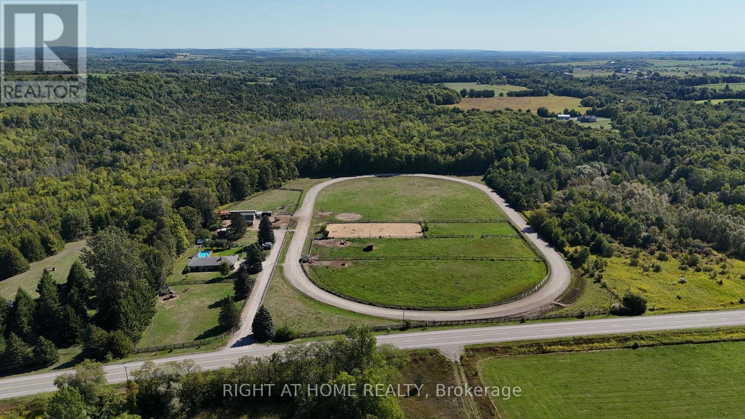3 Fire Route 81
Trent Lakes, Ontario
Beautiful 8.8 acre lot just outside Buckhorn! Build your dream home on this private wooded lot with an existing barn. 500ft of frontage on municipal road with private entrance off quiet year round fire route. Located just 5 minutes outside the town of Buckhorn, surrounded by the beautiful Trent Severn Waterway (id:61423)
Ball Real Estate Inc.
63 Golden Meadows Drive
Otonabee-South Monaghan, Ontario
Welcome to 63 Golden Meadows Drive - Where Country Serenity Meets City Convenience! Live in the perfect blend of rural charm and urban accessibility in the highly sought-after Golden Meadows subdivision. This expansive 4+1 bedroom estate home offers the ideal combination of space, function, and flexibility for families of all sizes to create lasting memories. Step inside to soaring ceilings, generously sized principal rooms, and an abundance of natural light that flows throughout the home. The oversized 3-car garage offers ample room for vehicle storage, a home gym, or a dream workshop for hobbies and creative projects. Above the garage, you'll find a private retreat featuring a washroom and beautiful cathedral ceilings an ideal space to create a peaceful and restorative environment for self-care, wellness, or quiet inspiration. Backyard bliss awaits with breathtaking views of the Otonabee River, direct access to scenic walking trails, and a nearby boat launch perfect for nature lovers, kayakers, and anyone seeking a peaceful escape. Just a 5-minute drive to Highway 115 and only 7 minutes to vibrant downtown Peterborough for shopping, dining, and entertainment. This is more than a home its a lifestyle. Come and see why 63 Golden Meadows Drive should be your next address. (id:61423)
Century 21 United Realty Inc.
25 Shelley Drive
Kawartha Lakes (Little Britain), Ontario
Tired of the Hectic City Life? Not only do you get a beautiful home but a new lifestyle without the noise! Relax and enjoy this Breathtaking Stone & Brick Waterfront Bungalow. Imagine waking up every day to the beauty of Lake Scugog this stunning Bungalow with finished Walk-out Basement offers the perfect blend of luxury & convenience. From the moment you arrive, you'll be captivated by the peaceful surroundings and spectacular water views. The Kids or Grandbabies will love watching Loons, Ducks & Swans! The Home's Open-Concept layout is designed for Modern Living & Entertaining. The Living/Dining Room, & Kitchen flow seamlessly together, featuring Granite Countertops & a Breakfast Bar plus a 4-season Sunroom & Deck for lake breezes. The main level features 3 Spacious Bedrooms, including a Lake-Facing Primary Bedroom, Ensuite & walk-in Closet plus, a main floor Laundry Room. Lots of room for the Entire Family or possible potential for the In-Laws with Direct Garage access into the finished Lower Level: a Recreation Room w/ Fireplace, Wet Bar, a 3 pc Bathroom, additional Bedroom, space for a Gym or Office & a Walk-Out to the covered Patio. At the waters edge, a Rustic Gazebo, & Firepit for unforgettable evenings under the stars plus a Bunkie & Workshop. Boat, Fish, or Paddleboard. The best Sandbar Swimming Spot is just a quick boat ride away add to the incredible Lifestyle this Home offers! Friendly Waterfront Community with amendities close by. Short drive to Port Perry or Lindsay & less than an hour from the GTA, Peterborough, Markham & Thornhill**this is your perfect escape w/ everything within reach. DON'T let this rare opportunity slip away. Make Lakefront Living your reality before someone else does! (id:61423)
Royal LePage Frank Real Estate
10 Silverbrook Avenue
Kawartha Lakes (Lindsay), Ontario
Welcome to this stunning brick and vinyl-sided 2-storey home, offering impressive curb appeal and a thoughtfully designed layout perfect for modern family living. Set on a beautifully landscaped lot with an in-ground sprinkler system, a partially fenced yard, and a large storage shed, this home combines functionality with style. Step inside to an open-concept main floor featuring a chefs kitchen with granite countertops, an oversized island, and seamless flow into the dining and living areas ideal for entertaining or everyday living. A walk-out to the backyard adds to the ease of indoor-outdoor enjoyment. Upstairs, you'll find four spacious and beautifully appointed bedrooms, including a luxurious primary suite with a walk-in closet and a private ensuite bath. Convenience continues with a dedicated upper-level laundry room. The attached double car garage provides ample parking and storage, and the unfinished basement is ready for your personal touch whether you envision a rec room, home gym, or extra living space. This home is a perfect blend of comfort, quality, and potential. Conveniently located in an upscale neighboroughood with the added bonus of the walking trail and neighborhood park minutes away. Don't miss your chance to make it yours! (id:61423)
Royale Town And Country Realty Inc.
90 Homewood Avenue
Trent Hills (Hastings), Ontario
Stunning Waterfront View Home in Hastings. Completed in 2016, this 1,700 sq. ft. Kingston Redstone and hand-cut cedar shake house sits directly across from a small, sandy beach with sweeping Trent River views and a clean swimming area. Located just 300m to Hastings Marina allows for year-round access to Rice Lake and the Trent-Severn Waterway. It has operated successfully as a 5-star Airbnb and offers great potential as a cottage, full-time home, or investment. Located on a quiet, dead-end street in the friendly village of Hastings, it delivers the ultimate waterfront lifestyle where every day feels like a getaway. The exterior blends timeless appeal with low maintenance, featuring a metal roof, landscaping, and exterior pot lights for a striking night presentation. A 31' x 12' composite deck is accessible from the primary bedroom's sliding doors, where a two-year-old Beachcomber hot tub awaits. The brand new fence creates a private backyard retreat perfect for summer gatherings or peaceful evenings. Added features include a Generac generator and brand-new high-volume tankless water heater. Inside, the off-white maple kitchen boasts ceiling-height cabinets, quartz counters, and a large island opening to a bright living room with a cathedral ceiling, custom blinds, and a gas fireplace. The main floor primary bedroom has his-and-her closets and a 3-piece ensuite with a double walk-in shower. Upstairs, a huge family room with river views could be adapted into a 4th bedroom. Also upstairs are two spacious bedrooms and a 4-piece bath. The third bedroom includes kitchen hook-ups for a full in-law suite, and behind the second bedroom is a secret bonus room ideal for storage or playroom. The former carport is now an insulated workout room. Steps to the Trans Canada Trail for walking, cycling or snowmobiling, the Hastings Sports Complex with tennis, pickleball, and golf, McGillicaffey's restaurant, shops, and all the welcoming amenities of this vibrant riverside community. (id:61423)
RE/MAX Jazz Inc.
110 Wamsley Crescent
Clarington (Newcastle), Ontario
With 4000+ Sq ft of finished living space in this stunning 4+1 bedroom, 5 bathroom, 2 year new home, you will be wowed. Welcome to 110 Wamsley Crescent, located on a corner lot in the quaint town of Newcastle & full of upgrades: hardwood flooring, hardwood staircase & California shutters throughout the main & upper, granite counter tops, 9' ceilings, a professionally finished basement w/access from the garage, 3 pc bathroom, 5th bedroom & huge rec room plus generous storage spaces as well. This Lindvest built home, Sullivan model has a great layout with a mainfloor den/home office, a large chefs kitchen with a 4'x8' centre island & breakfast bar, pantry cupboard, SS appliances & a very large dining/breakfast area that suitably accommodates a buffet plus a large dining table with seating for 8 or more. The family room is open to the dining and kitchen area which makes for great family time. There is a flexible space to use as suits your family, a formal livingroom or formal dining room. Upstairs there is a spacious primary bedroom that easily accommodates a king size bed & large furniture. This primary retreat features a large walk in closet & an ensuite with a sleek, free standing tub, separate shower & double vanity. The other 3 upper level bdrms have double or walk in closets plus a jack & jill or ensuite bthrm;the kids will love their rooms! The sidewalk out front allows the kids to safely walk to the large Rickard Neighbourhood Park which is easily accessed directly from Wamsley Cres; the kids will love the splash park, covered seating area for shade, soccer field and outdoor fitness equipment. Walk to the arena, recreation centre & pool & just a short cycle down to the lakefront. New K-Gr12 school planned construction '26, just down the street,an easy walk.This community has all the amenities you need plus the charm of annual Santa Claus parade & fireworks,great eateries,lakefront lifestyle & commuters will appreciate easy access to hwy 401, 115 and the 407. (id:61423)
The Nook Realty Inc.
42 Keenan Street
Kawartha Lakes (Lindsay), Ontario
The Bright, Open-Concept Layout Provides A Versatile Space, Ideal For Both Daily Living And Entertaining. The Modern Kitchen Is Equipped With Quartz Countertops And Stainless Steel Appliances. A Carpet-Free Wooden Staircase With Metal Balusters Upgrade Contributes To The Contemporary Aesthetic. This Home Boasts Exceptional Convenience Due To Its Prime Location. Residents Will Appreciate Proximity To Lindsay Square Mall, Fleming College, And Ross Memorial Hospital. A Wide Array Of Essential Amenities, Including Loblaws, Canadian Tire, Rona, And Various Dining Options Such As Harvey's And Tim Hortons, Are All Easily Accessible. Additionally, Schools And Parks Are Within Easy Reach. The Master Bedroom Includes A Walk-In Closet And A Full Ensuite Bathroom, Enhancing Comfort And Privacy. This Property Is A Compelling Option For Buyers Seeking A Well-Appointed Home In A Highly Desirable And Accessible Location. (id:61423)
Homelife/future Realty Inc.
50 Brights Lane
Trent Hills, Ontario
Welcome to your private country escape! This beautifully maintained home with great bones features 3 spacious main floor bedrooms, large 4-piece bathroom, and hardwood flooring in the living and dining rooms. Enjoy open-concept living, a patio door walkout to a peaceful deck, and views of beautiful perennial gardens and a mature-treed lot complete with a little meandering trout stream, close to the Trail System. Perfect for nature lovers. A second kitchen on the lower level makes a great in-law suite or autumn canning setup, with a separate entrance for convenience, 2 additional bedrooms, and a 4-piece bath. Fibre optics has already been installed on the private road and the cable will be run to the home soon available for hook up by the end of the year. Located on a private road with associated fees for snow ploughing and maintenance. Truly a rare opportunity to enjoy peace, privacy, and versatility -- just minutes from town! (id:61423)
Century 21 United Realty Inc.
7 Kawartha Crescent
Kawartha Lakes (Emily), Ontario
Welcome to this charming raised bungalow in Omemee, offering 4 bedrooms, 2 bathrooms, and a layout designed for comfort and versatility. The main floor features 3 bedrooms and a full bathroom, while the lower level boasts large windows ,a living space, spacious bedroom with a walk-in closet and an additional bathroom. With a separate entrance and walkout, the basement offers in-law suite potential or additional space for growing families. Tucked away in a quiet neighborhood, this home provides the perfect balance of privacy and community. Residents enjoy access to a private park and deeded use of a lot with a dock on Pigeon Lake ideal for boating, fishing, or simply relaxing by the water. Known for its warm, welcoming atmosphere, the neighborhood is a wonderful place to raise a family. Commuting is easy with just a 15-minute drive to Peterborough or Hwy 115, and you'll love being part of a community that values connection and lifestyle. A great home in a great location, offering the space and setting you've been looking for. Book your showing today! (id:61423)
Century 21 United Realty Inc.
12 - 877 Wentworth Street
Peterborough (Otonabee Ward 1), Ontario
Welcome to the Meadows condo development where you will find this 1370sqft condo in a convenient location close to shopping, golf, and highway 115! The Orchid model features an open-concept living room and kitchen with a generous pantry and ample seating space, perfect for family meals or entertaining. The spacious primary bedroom includes an ensuite bath with tub and separate shower, and 2 large closets. A second bedroom and full bathroom complete the main floor. The lower level has a fully finished basement, rec room with large bright windows, bedroom, full bath, and additional room which would be great for an office or craft area and plenty of storage. Step outside to a beautifully maintained backyard complete with a large deck ideal for outdoor gatherings as well as a spacious front porch for relaxing evenings. A rare find with a 2-car garage and double driveway. Property maintenance is professionally handled for your peace of mind. (id:61423)
Royal LePage Frank Real Estate
48 Bloom Avenue
Clarington (Newcastle), Ontario
Looking for a beautiful and cozy home? 48 Bloom Avenue has it all! This stunning 2+1 bungalow offers the spaciousness of a modern home with the comfy appeal for a family setting. Great windows for natural light, amazing flow throughout the rooms and an incredible backyard for leisure hangouts or private gatherings. Nestled in a warm neighbourhood conveniently located close to parks, schools, places to shop and close to transit and highways. A beautiful finished basement completes this stunning home ready for new buyers, small families, couples ready to retire or investors. (id:61423)
RE/MAX Community Realty Inc.
6265 Regional Road 18 Road
Clarington, Ontario
Hobby/Horse 14+ ac farm just south of the Ganaraska forest just south of the village of Kendal and a short drive from the 401 with easy access to the "FREE" entrance to the 407. Kendal has community center, Lion's club, sports facilities, a playground, post office and a convenience store. 1372 sq ft brick bungalow with a walkout basement finished with a self contained in-law apartment. Main eat-in kitchen has hardwood floors, granite countertops and a w/o to the kid and dog safe fenced back yard with an above ground pool. Fireplace insert, hardwood and a huge picture window in the living room. Main bath has a bubble tub and combines with the main floor laundry. In-law suite is self contained with it's own entrance, wood stove, large kitchen and open concept floor plan. It also has a large laundry/bath/storage combination room. There are "3 board" and electric fenced pasture's and paddocks and a fenced 160 x 100 natural sand work ring. Walk-ins, outdoor water hydrants, round bale feeders, electric plugs for winter water heaters, a round bale storage pole barn, chicken house, and a fenced in garden. There are various culverts to direct water to keep the property dry and accessible. There's a "no climb" fenced paddock at the front suitable for llamas, goats, sheep, or you could run mini's or dogs. 4 stall, hip roof, horse barn, with upper bale storage, separate feed and tack rooms and it's own hydro panel, exhaust fan and water. There is a crushed stone training track for driving horses, or for ATV's - dirt bikes. The well is an "ever flowing" artesian, so the farm and home are well supplied. Garage 30x22.4 Shed 20x8 (id:61423)
Right At Home Realty
RE/MAX Jazz Inc.
