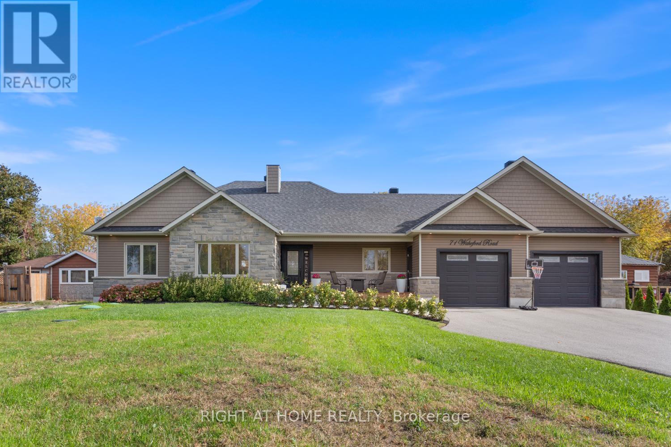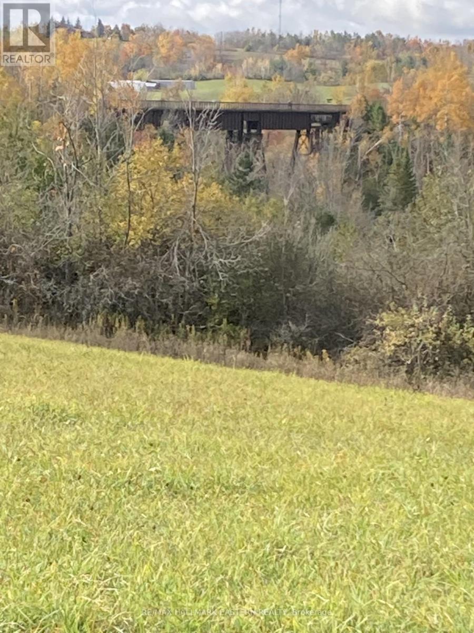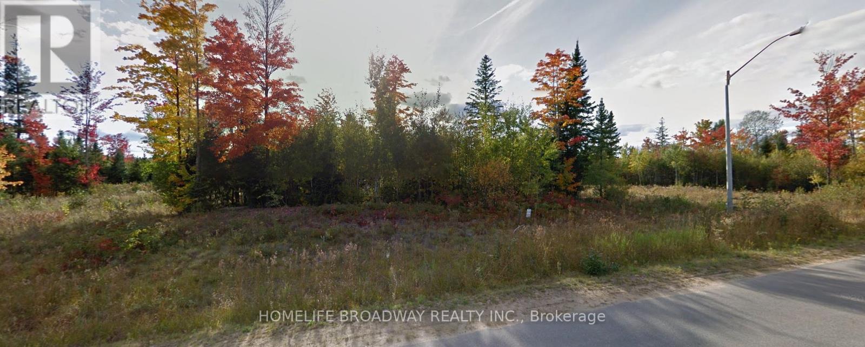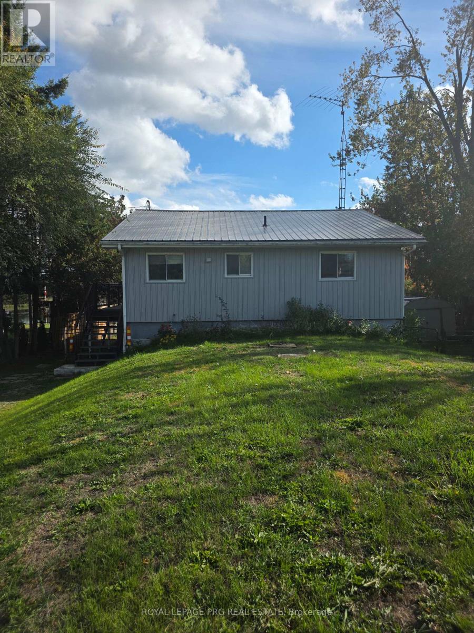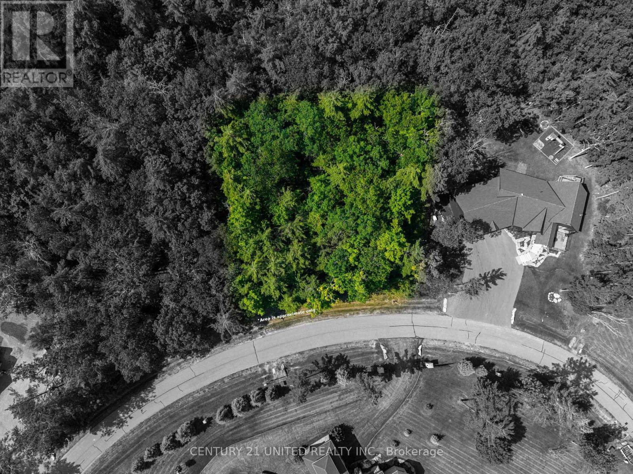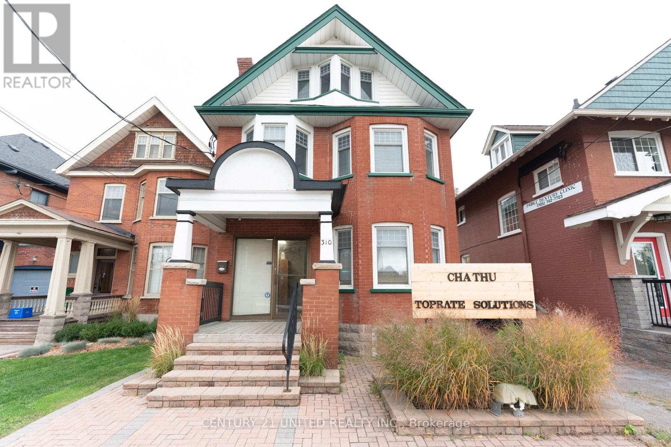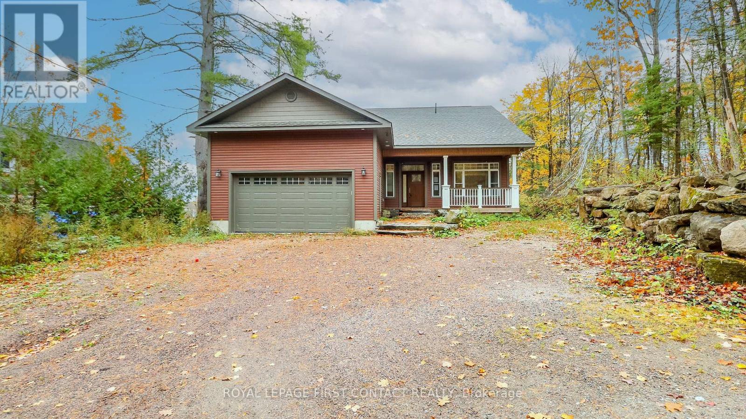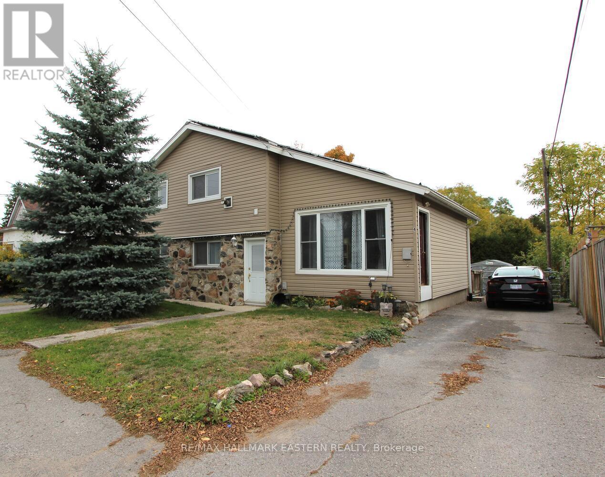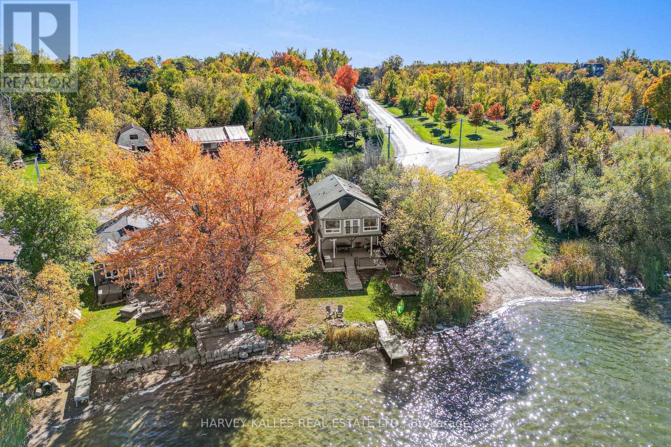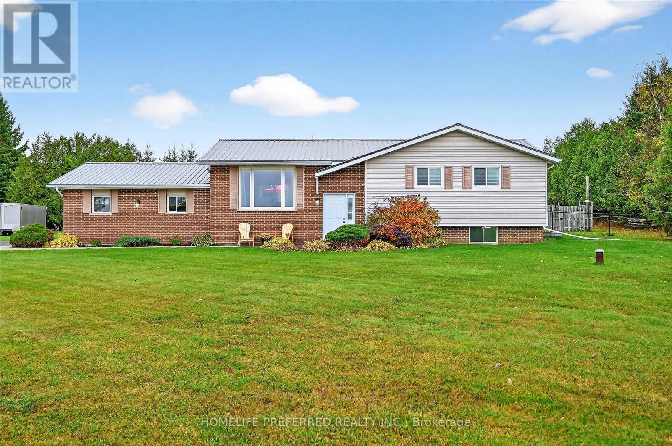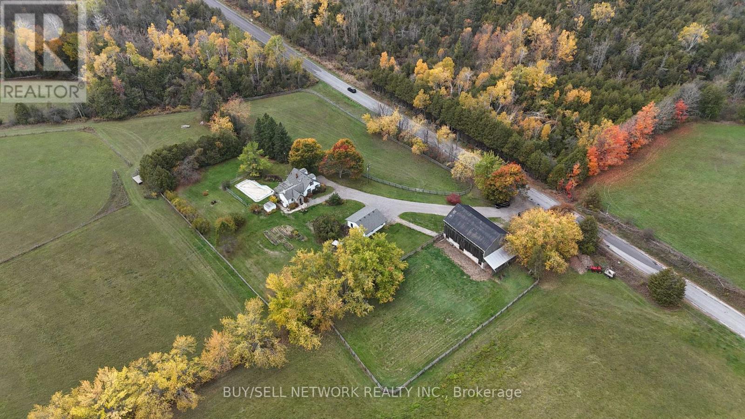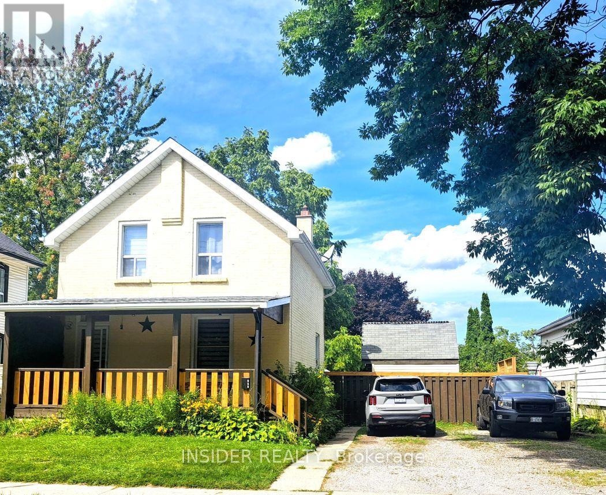71 Wakeford Road
Kawartha Lakes (Mariposa), Ontario
Welcome to this beautifully designed 3 + 1 bedroom, 3 bath home, where modern comfort meets timeless style - thoughtfully upgraded over the past several years. Between 2021 & 2022, the home saw significant updates, including new appliances (excluding the fridge), garage door openers, front landscaping, and enhanced energy efficiency with attic insulation added to the garage and topped up throughout the main house. The open-concept main floor is ideal for entertaining, featuring a bright, modern kitchen that flows seamlessly into the dining and living areas. Enjoy abundant natural light, and a welcoming stone fireplace that anchors the space beautifully. In 2023, the lower level was professionally finished, offering impressive 9-foot ceilings and a versatile recreational space complete with gym and games areas - perfect for relaxation and entertaining. That same year, the main floor received a fresh, modern paint update, and a UV water filtration system was installed to enhance water quality. The main bathroom was completely refinished in 2024, showcasing custom cabinetry, heated floors and timeless design. Most recently, in 2025, a new septic bed and tank filter were installed, providing peace of mind for years to come. Custom cabinetry extends throughout the home, including both the main and lower-level bathrooms and the spacious laundry room. Car enthusiasts and hobbyists will appreciate the oversized heated and insulated garage, featuring two 10-foot-wide doors, big windows and a tall ceiling, offering plenty of room for vehicles, storage, or workspace. Move-in ready and exceptionally maintained, this home combines thoughtful updates, elegant finishes, and modern convenience - the perfect place to create lasting memories. (id:61423)
Right At Home Realty
323 Orange Corners Road
Kawartha Lakes (Emily), Ontario
Build your dream home on this Incredible 110+ acre farm. Property boarders on the Trans Canada Trail and comes with scenic views and unrivaled privacy. Overlooks the Doube's Trestle Bridge and includes parts of the Buttermilk Valley. This breathtaking property consists of 60 workable acres with Otonabee loam soil and drainage tiles. Property currently maintained by local farmer who annually removes hay. A beautiful year-round stream running through the middle of the property and surrounded by mature cedar trees. Multiple locations for your new home all with views that are unimaginable. Property must be visited in order to appreciate the grandeur. (id:61423)
RE/MAX Hallmark Eastern Realty
Lot 19 Nicklaus Drive
Bancroft (Bancroft Ward), Ontario
Vacant Land in Bancroft! Build your Large Dream Home OR Custom Tiny Home in the Upscale + Scenic Bancroft Ridge Golf & Lifestyle Community! Drive Only Minutes to Shopping, Groceries, Hospital, Schools, Lakes + the Conveniences of Bancroft. You're just steps away to the Golf Course + the Heritage Trail for ATV's + Snowmobiles! Some of the Neighbours Down The Road Have Already Built Their Homes! Hydro/Electricity + Municipal Water at the Lot Line! Good Cell Service + High Speed Internet Available in the area! 4 Season Road with Street Lights! Hydro/Electricity and Municipal Water Is Available At The Lot Line! Good Cellphone Reception/Cellular Service! High Speed Internet is also Available. Property is Located on a Four Seasons Road with Street Lights! Already Homes Built on the Road. (id:61423)
Homelife Broadway Realty Inc.
183 Mcguire Beach Road
Kawartha Lakes (Carden), Ontario
Waterfront Gem Just 90 Mins from the GTA! This gorgeous direct waterfront home offers access to the Trent Severn Waterway and comes with its own private dock. Inside, you'll find a stylish eat-in kitchen with quartz counters, upgraded cabinets, and pot lights. The bright living/dining area features vaulted ceilings, a big window with stunning lake views, and a walkout to a spacious wraparound deck-perfect for morning coffee or relaxing evenings. The home also includes upgraded laminate flooring, a finished basement with a built-in bar, and several recent updates: HVAC, furnace, A/C, metal roof, well pump, and siding. Extras: Water treatment system, softener, UV light, reverse osmosis tap, 200-amp panel, HWT (2018), and just $125/year road fee. Whether you're looking for a weekend escape or a peaceful retirement spot, this place has it all. Book your showing today! (id:61423)
Royal LePage Prg Real Estate
Lot 33 Fire Route 70b
Trent Lakes, Ontario
Wow! Build your dream home on this stunning 1-acre lot with deeded access to Buckhorn Lake with your own private dock! Nestled in the prestigious, gate waterfront community of Oak Orchard Estates. The vacant lot is flat, with a mixture of mature trees and is among premium executive homes. The lot has an ideal location within the Oak Orchards community, nearing the end of Fire Route 70B, one of the most peaceful and private spots in the area. The Community has direct access to the Trent-Severn Waterway, offers residents access to 5 lakes and close to 20 km of lock free boating, with access to over 386 km of boating if going through the lock system. Not only endless opportunities for boating, but enjoy 3,500 ft of quality waterfront, a sandy beach, and 8 acres of scenic woodland trails. Short 30 minute to Peterborough and 2 hours to the GTA, this is a rare blend of tranquility and convenience. Archaeological Report available. Note: The lot and future home are Freehold ownership with a $250.00 monthly fee for the shared common elements. (id:61423)
Century 21 United Realty Inc.
310 Rubidge Street
Peterborough (Town Ward 3), Ontario
Step Inside a Space That Means Business.This beautifully renovated professional office space is for lease in the heart of Downtown Peterborough. With flexible lease terms, modern updates, and convenient parking options, this property is ideal for medical, wellness, or professional service tenants looking to elevate their brand in a high-visibility location. HIGHLIGHTS: Freshly renovated & move-in ready-bright - Professional finishes throughout - Flexible lease terms to suit your business needs - 3 bathrooms for staff and client convenience - Multiple private offices, reception area & meeting space - On-site parking plus + additional parking across the street. Position your business where it belongs-in the centre of Peterborough's commercial hub. (id:61423)
Century 21 United Realty Inc.
2 Porter Lane
Kawartha Lakes (Bexley), Ontario
Welcome to this newly built bungalow with walk out basement on Shadow Lake! Walk into your open concept home.....main floor includes a great room with fireplace and patio doors out to your large deck that overlooks the water, a beautifully designed kitchen, primary bedroom with ensuite, an additional bedroom, another full bathroom and laundry! The walk out basement includes another kitchen, family room, 2 more bedrooms, a bathroom and laundry hook up! Walk out to your flagstone patio with a firepit, and a gentle slope to your own 90 feet of waterfront where you can enjoy so many fun activities! The home also has a 2 car garage, plus parking for 4 more cars in the driveway! This is a great location....quick access to Hwy 35 and only a 5 min drive to Coboconk! This would make a great cottage for lots of family, or make it your family home! (id:61423)
Royal LePage First Contact Realty
4 Orange Street
Havelock-Belmont-Methuen (Havelock), Ontario
| HAVELOCK | Fantastic Investment or First-Time Buyer Opportunity! This well-maintained duplex offers solid income potential with two self-contained units. The Upper floor is 2 bedroom, one bath, while the main floor is 3 bedroom, 1 bath. Perfect for investors or first-time buyers looking to live in one and rent the other. Both units currently rented. Each unit features bright, comfortable living spaces and access to shared laundry hookups in the basement. Recent updates include a re-insulated attic and a natural gas forced-air furnace with an efficient heat pump providing both heating and cooling for year-round comfort and lower energy costs. The metal roof is leased to a solar company, generating some additional passive income for the owner and equipment will be owned at the end of the lease term. Conveniently located 30 minutes east of Peterborough, this property is close to local amenities, shopping, parks, trails, and elementary school, making it a smart and affordable investment. Whether you are expanding your portfolio or stepping into homeownership, this versatile duplex offers dependable income and long-term value. (id:61423)
RE/MAX Hallmark Eastern Realty
1 Mcgill Drive
Kawartha Lakes (Manvers), Ontario
Picture lake view living on Lake Scugog at this fully renovated 4 seasons home - with private shoreline and direct lake access!! You can swim, skate, kayak, canoe, jet ski, boating and fish - all from your own backyard! Set on a wide 100 ft frontage lot with only one neighbour and the public boat launch next door, this just-under-1,900 sq. ft. home combines nature, style, and comfort. Featuring 4 spacious bedrooms and 2 designer-styled bathrooms, this home showcases woodpaneled ceiling details, and panoramic windows framing the breathtaking lake and treetop views. Enjoy breakfast with sunrise reflections on the water; unwind the day with spectacular sunsets; and at night, watch the stars and moonlight over the lake from the 450+ sq. ft. deck - BBQ dining and marshmallows roasted over fire-pit by the lake. Upgraded with newer furnace, UV water filter/softener, and owned water tank. Comes furnished and move-in ready (also available for rent). Located just 20 mins to Port Perry, 30 mins to Oshawa, and under an hour to Markham - live the lake view life while staying close to city conveniences. (id:61423)
Harvey Kalles Real Estate Ltd.
530 Centreline Road
Kawartha Lakes (Emily), Ontario
LONGING FOR THAT COUNTRY LIVING LIFESTYLE WITHOUT COMPROMISING CITY AMENITIES..THIS IS IT! SITUATED ON THE EDGE OF EMILY TOWNSHIP BOASTS THIS BEAUTIFUL RAISED BUNGALOW WITH OPEN CONCEPT FAMILY ROOM, UPDATED KITCHEN WITH A HUGE PANTRY, DINING ROOM WITH WALKOUT TO THE PRIVATE MANICURED YARD PERFECT FOR HOSTING FAMILY GATHERINGS OR JUST RELAXING. THREE NICE SIZED BEDROOMS, MASTER WITH ENSUITE. THE LOWER LEVEL IS FULLY FINISHED AND HAS PLENTY OF ROOM FOR THE FAMILY TO COZY AROUND THE FIREPLACE WATCHING TV, WORK OUT AREA AND AN ADDITIONAL ROOM FOR OFFICE/GUEST SUITE OR PLAY ROOM! ATTACHED DOUBLE CAR GARAGE WITH HOUSE ACCESS AND A SIDE YARD PERFECT TO BUILD THAT DREAM SHOP! THERE ASLO IS A WORKSHOP/SHED WITH HYDRO. MINS TO BOAT LAUNCH BY COWANS BAY, GREAT LOCATION FOR EASY COMMUTE. (id:61423)
Homelife Preferred Realty Inc.
947 Division Road
Otonabee-South Monaghan, Ontario
Charming 75 acre Horse Farm just 12 minutes east of Peterborough. A rare opportunity to own a beautifully maintained hobby farm - the perfect blend of rural freedom and everyday convenience. With approximately 35 workable acres, half with gated 3-board horse or electric fences, containing paddocks and pasture in good condition. This property is ideal for those seeking space, privacy and tranquility. The inviting 3-bedroom 1 1/2 Storey home has been updated with a high efficiency propane furnace, roof, windows, central air, all in the last few years. Renovated main floor bathroom features soaker tub and new counter top and vanity. The warm and welcoming kitchen and family room boasts a floor to ceiling stone propane fireplace, beautifully finished original pine plank floors creating the perfect gathering space. Main floor bedroom plus two additional upstairs offers excellent flexibility. Out buildings include a 34' x 54" century barn in excellent, recently re-sided condition. The lower barn includes 4 professionally constructed 12x12' horse stalls with soft stall flooring. Hydro and running water included in the stable area. Barn upper level is clean and ready for storage. Paddock, Run-in Shed and 3 large pastures are 3-board Hemlock and Electro Braid fenced. Gates are new and secure and fencing is in good repair. Oversized 2-car Garage for vehicles, equipment or workshop use. Enjoy expansive views, wild life at your doorstep and the peaceful beauty of rolling hills and countryside. An exceptional opportunity for anyone craving a country lifestyle with city convenience only 12 km away. A pleasure to show (id:61423)
Buy/sell Network Realty Inc.
658 Brown Street
Peterborough (Otonabee Ward 1), Ontario
An Absolute Stunning Newly Renovated Century Home on an Extra Wide Lot. Private Treed Backyard, Covered 20 ft Front Porch,Quiet Side Street, Parking for 4 Large Vehicles. Amazing New Modern Kitchen with Quartz Countertops, Samsung Appliances, Kitchen Island, Soft close Drawers, Cedar Plank Ceiling with Pot Lights on Dimmer. A Bespoke Coffee Station, Stone Backsplash, 2 Windows Providing lots of Sunlight Perfect for Entertaining. Oak Laminate Flooring on Main, with Original Floors on Stairs, 2nd Level and Powder room. 2 Laundry Stations, One On Lower Level and One Next to Bedrooms for Easy Convenience. Lots of Original Features Kept like, Front door with knocker,9 inch Baseboards, Tall Ceilings on main, Brick in The Kitchen. A 10x10Ft insulated He/She shed next to the home that is currently being used as a gym. A Utility Shed towards the Back or the property for all your storage needs.Excellent Location with Shopping on Lansdowne, Small park on the corner and Jackson Park just a short drive. Home shows amazing and every updated Feature is done to the Highest Standards. A true Gem! (id:61423)
Insider Realty
