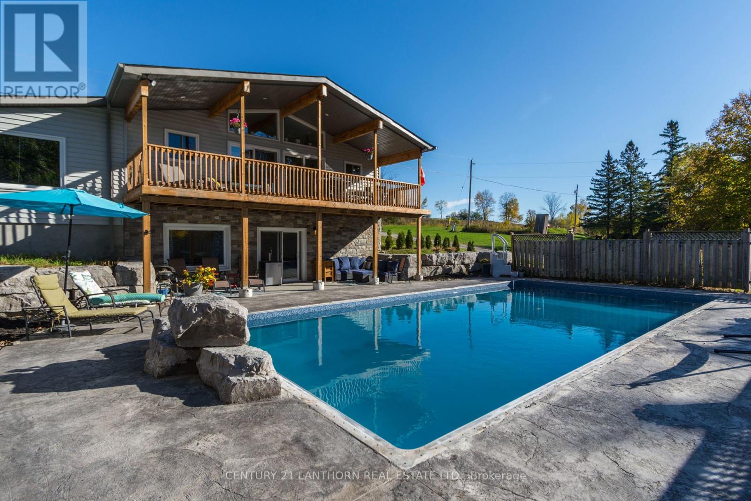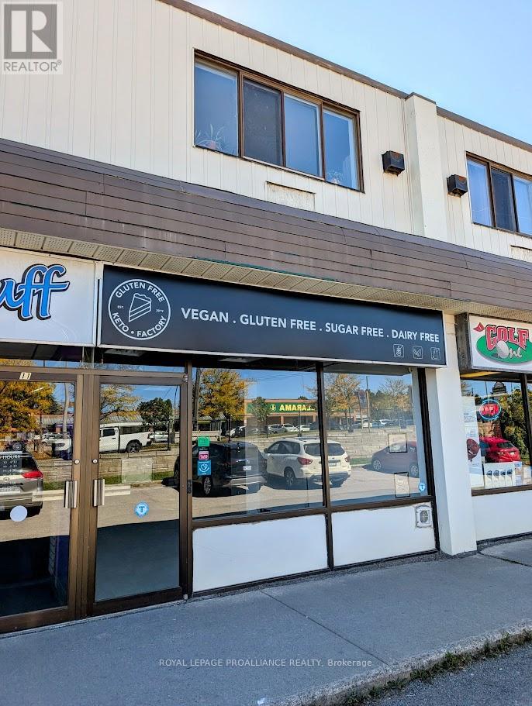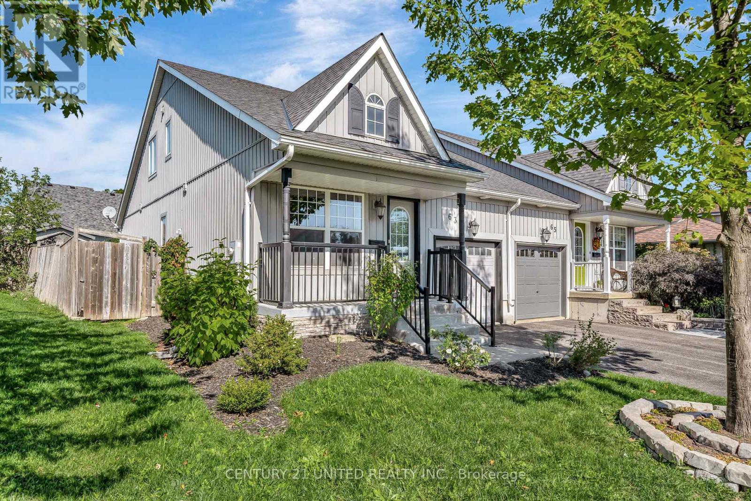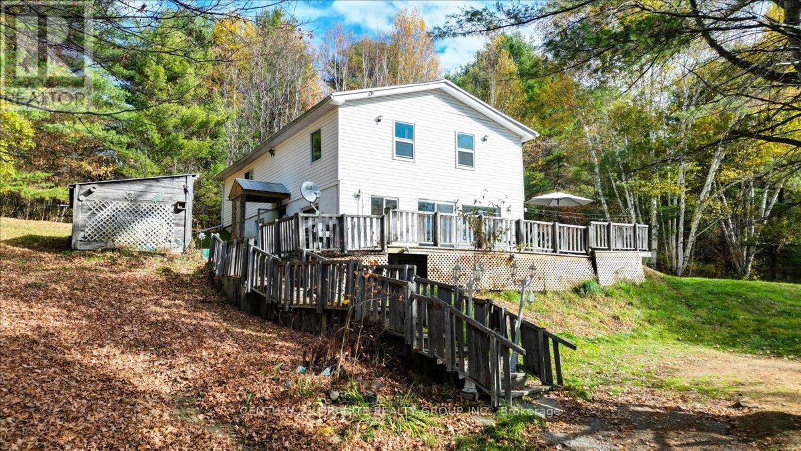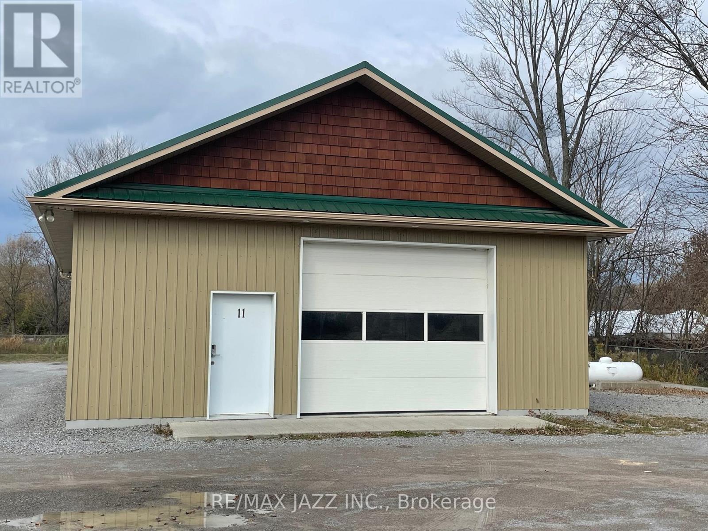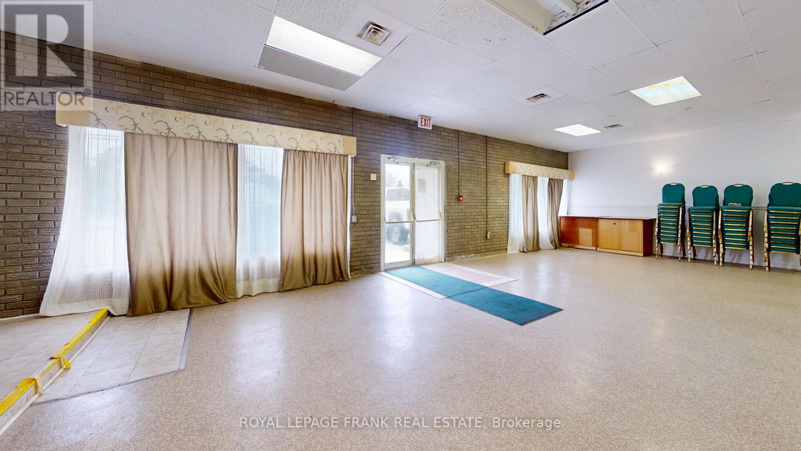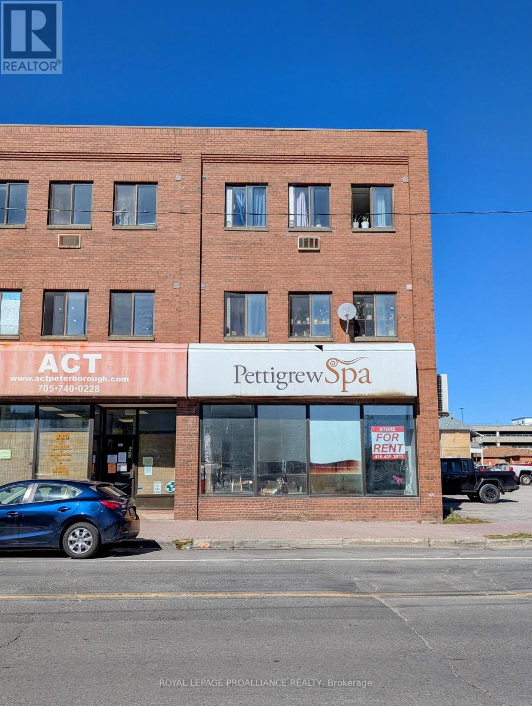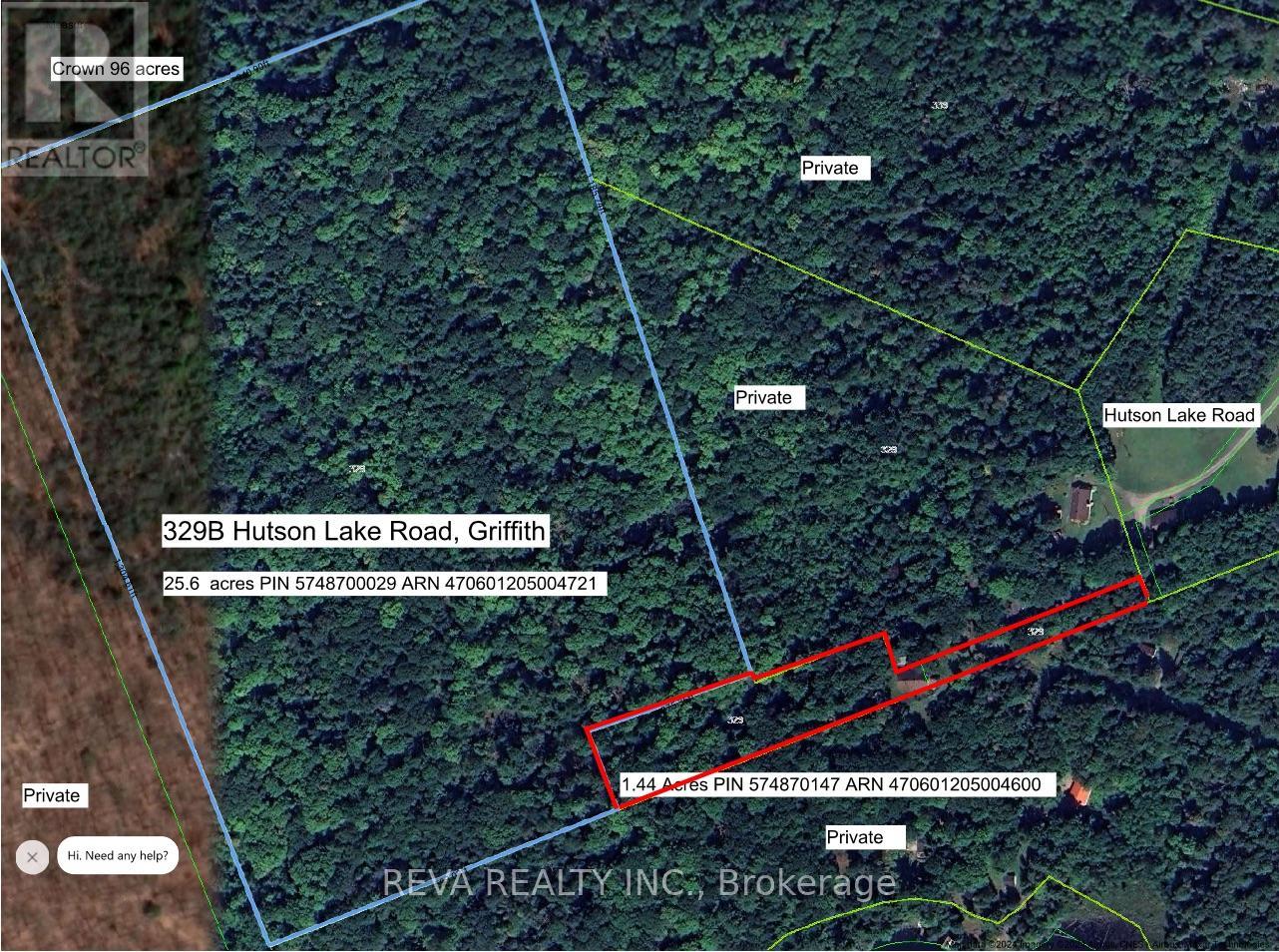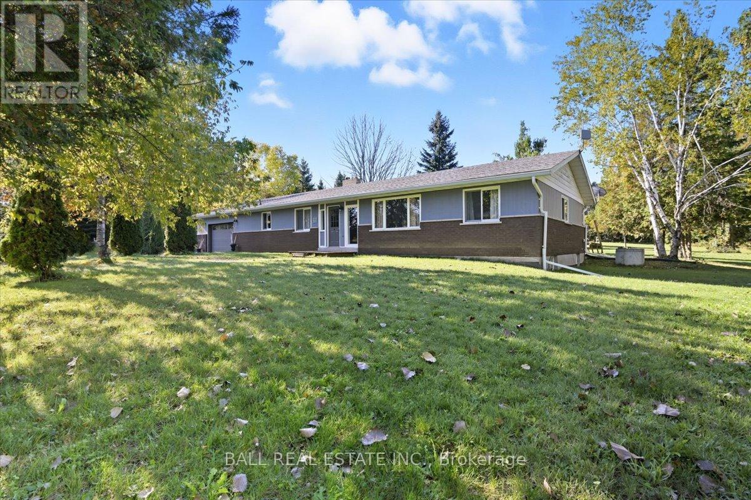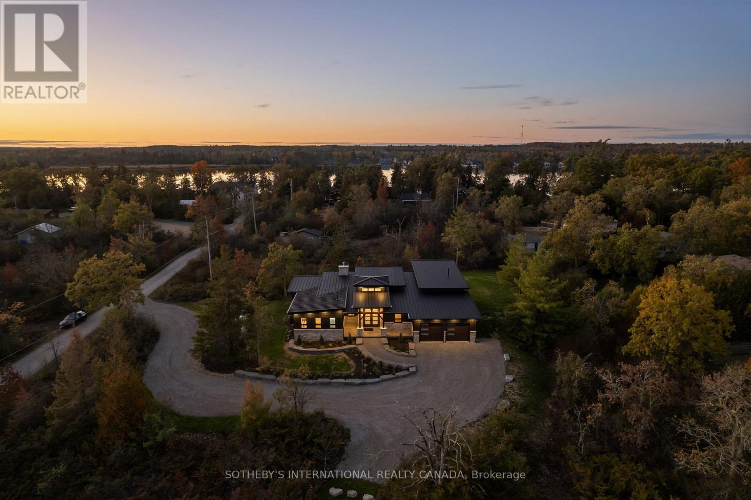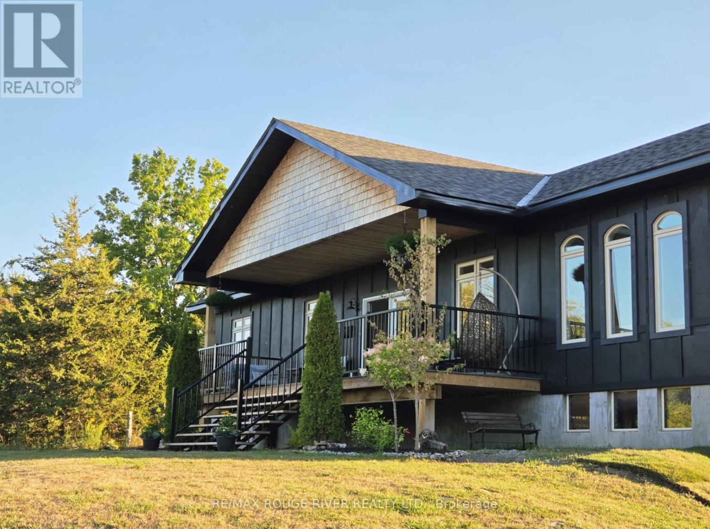1859 2nd Line E Line
Trent Hills, Ontario
This place has truly become our little piece of paradise. Tucked away in the countryside, it offers the kind of peace and privacy that's hard to find especially with views like these. The backyard is definitely our favorite spot. The in-ground pool is perfect on hot summer days, and there's plenty of space around it for lounging, entertaining, or just relaxing with a good book. We've spent countless evenings on the deck watching the sunset or gathered with friends on the patio below. Inside, the natural light is incredible. The large windows and sliding doors bring the outdoors in, and the vaulted ceiling with the wood beam adds such a cozy, airy feel. The kitchen is where we tend to hang out the most its open, bright, and great for cooking or catching up over coffee at the island. The combination of white and navy cabinets gives it a fresh, clean look that still feels warm and welcoming. We've added a lot of little touches over time, like the plants on the upper shelf and the seating areas around the yard, to really make it feel like home. Its the kind of place where you can wake up slowly, spend your day by the pool, and end it under the stars. Its calm, comfortable, and full of great memories get ready to call it all yours. (id:61423)
Century 21 Lanthorn Real Estate Ltd.
11b - 1837 Lansdowne Street W
Peterborough (Otonabee Ward 1), Ontario
Prime commercial unit available in a busy west-end plaza at 1837 Lansdowne St. W. just west of Brealey Drive. This 1,083 sq. ft. space features great street-front exposure, ample parking, and a full basement for extra storage and one - 2 piece bathroom. The zoning permits many uses. It is located near major anchors like No Frills and Shoppers, and walking distance to Fleming College, the Peterborough Sport & Wellness Center and Bowers Baseball Park. This is a high-visibility location with strong surrounding residential demographics and a very high daily traffic count. Perfect for retail, professional services, or a medical office and many other uses. TMI estimated at $10.00/sq.ft. Act now to secure your spot in this coveted plaza. (id:61423)
Royal LePage Proalliance Realty
63 Fallingbrook Crescent
Kawartha Lakes (Lindsay), Ontario
This semi-detached bungaloft by Mason Homes offers the perfect blend of style and functionality. Enjoy two bedrooms on the main floor plus a loft with a third bedroom and its own 3-piece bath. The main floor features a semi-ensuite 4-piece bath, convenient laundry, and an open-concept kitchen and living room with a centre island. Sunlight fills the space through patio doors that lead to a fenced backyard with gardens and a storage shed. The unfinished basement provides plenty of storage or the potential for future finishing, complete with a bathroom rough-in. With a single attached garage, fresh paint throughout, and a prime location near Ross Memorial Hospital, Broad Street Park, shopping, and amenities, this home is move-in ready and waiting for you. Pre-inspected with immediate possession available. (id:61423)
Century 21 United Realty Inc.
482 Old L'amable Road
Bancroft (Dungannon Ward), Ontario
31 Acres Minutes from Downtown Bancroft! It's hard to believe such a beautiful 30-acre property sits just minutes from town - offering the perfect mix of convenience, space, and nature. The land is well-treed and rolling, with frontage on two roads, providing excellent privacy and potential for future severance. Neighborhood Bonus: Public access to Lake L'Amable's beach and boat launch is right on your street - perfect for swimming, boating, and fishing! The spacious 5-bedroom home is solid and functional, ready for a new owner to bring fresh ideas and updates. A little elbow grease will go a long way here! Enjoy the deck, peaceful surroundings, and endless room to roam - an ideal setting for large families, hobbyists, or nature lovers looking for their next project and private escape. Value priced and waiting for your touch! (id:61423)
Century 21 Granite Realty Group Inc.
1 - 11 Wychwood Crescent
Kawartha Lakes (Fenelon), Ontario
Rarely found, stand alone shop located in secured storage unit compound. This is everything you have been looking for without building your own. Great space with drive in door, small office and washroom. In-floor radiant heat via propane, also A/C via heat pump in Office area. 200 amp service, bright and spacious. Parking for four vehicles and located right in Fenelon Falls. The storage compound is is completely fenced adding extra security. Get in before the snow flies! Possible to negotiate some outside storage for additional rental amount. Propane cost and 80% of hydro bill in addition to monthly rent. No Automotive uses allowed. Currently operating as a fitness studio. (id:61423)
RE/MAX Jazz Inc.
354(L) - 358 Lindsay Street S
Kawartha Lakes (Lindsay), Ontario
Discover this versatile commercial unit, featuring a spacious main area and two stalled bathrooms. With prime visibility and bustling traffic flow, it's suitable for a wide variety of permitted uses including office space, retail, a restaurant and more! Enjoy the convenience of ample outdoor space, ideal for customer parking, and take advantage of the high traffic exposure, including the Kent Farms market that graces the parking lot throughout the summer. This location is a valuable find, full of opportunity! **EXTRAS** Snow removal included, gas furnace, well, tenant to pay Enbridge & Hydro. TMI $6.00. (id:61423)
Royal LePage Frank Real Estate
224 Charlotte Street
Peterborough (Town Ward 3), Ontario
Prime Downtown Peterborough Location! This is a Residential Apartment & Commercial building located at one of Peterborough's most visible and convenient downtown locations, situated at the corner of Charlotte and Aylmer Street. Your business will enjoy a high profile with the downtown at your doorstep. This location is surrounded by restaurants, shops, and services, with Shoppers Drug Mart across the street, the public library, Quaker Park, the Rotary Trail, and the city bus terminal all just steps away. This commercial unit offers 1961 square feet of space that has many individual offices or treatment rooms currently configured with excellent exposure with large street-facing windows. It is an ideal space for a clinic or wellness centre, based on it's current layout or office, or service-based businesses looking to benefit from consistent foot and vehicle traffic in this high-profile location. This location includes 3920 square feet of basement space that must be included at a rate to be negotiated. Parking can be arranged next door for an additional monthly cost, providing added convenience for tenants. This is a rare opportunity to lease in the heart of Peterborough's downtown core, surrounded by established businesses and a strong customer base.The net rent is $16.00 per sq. ft and the TMI is $7.00 per sq. ft. with utilities in addition to. (id:61423)
Royal LePage Proalliance Realty
329b Hutson Lake Road
Greater Madawaska, Ontario
Welcome to 329B Hutson Lake Road in Matawatchan/Griffith. The property boasts a scenic view overlooking Hutson Lake. 27 acres of forested natural beauty with an abundance of cedar and hemlock trees. Excellent potential for a number of uses: hunting, recreational, investment, cottage, or your own home. Matawatchan is a quiet hamlet, with year round access to the property off Hutson Lake Road. Home needs repair and maintenance. 100A Hydro service, property boundaries, well water, home condition, septic system and updates to be confirmed by Buyer. Please do not trespass, appointments are required. (id:61423)
Reva Realty Inc.
2046 Selwyn Road
Selwyn, Ontario
Nestled among 2.5 acres of mature treed lot, this beautifully updated 3+1 bedroom, 2-bath country home offers the perfect blend of privacy and modern comfort. With just about 1,550 square feet of living space on the main floor, this bungalow style home features a bright open layout, a large finished basement, and a walk-out to the backyard, perfect for enjoying the natural surroundings. The newly renovated bathrooms add a fresh, contemporary touch, while the primary bedroom includes its own private ensuite for added convenience. An attached 2-car garage provides easy access and extra storage. Outdoors, a spacious 25x50 workshop is ideal for hobbyists, tradespeople, or anyone needing extra space for projects or equipment. Whether you're seeking peace and quiet or room to grow, this property offers endless possibilities in a stunning country setting with all of the amenities including local golf and public transit. (id:61423)
Ball Real Estate Inc.
5 Juniper Park Street
Kawartha Lakes (Verulam), Ontario
The Timbers on Juniper is a custom residence that epitomizes contemporary and timeless sophistication. Nestled within the serene landscape of Bobcaygeon, this home was crafted with genuine care for the people who'd live here. Defined by clean architectural lines, vaulted ceilings, and expansive floor-to-ceiling windows, the design welcomes light and connection at every turn. The modern timber frame construction is complemented by a steel roof, white oak flooring, and European-inspired corners, balancing strength and softness through texture, muted tones, and subtle architectural detail. Designed entirely for single-level living, the home delivers ease and accessibility ideal for families, professional couples, or those looking to age in place without compromise. The heart of the home features an open-concept living area anchored by a striking stone fireplace that rises to the vaulted ceiling, paired with a beverage centre complete with dual fridges-perfect for entertaining.The culinary kitchen offers custom cabinetry, premium wall appliances, and a dedicated butlers pantry, providing additional prep and storage space. Adjacent to the kitchen is an elegant appliance and coffee centre. Luxury continues with a spacious mudroom with entry from the garage and features custom built-ins, storage, and a charming doggie spa with sink. The primary suite includes an in-room washer and dryer, walk- in closet w/organizers, spa-like ensuite, and private walk-out access. Every practical detail has been elevated to higher standards- spray-foamed basement, full generator, reverse osmosis water system, and iron blaster with UV treatments ensuring comfort, efficiency, and peace of mind. Additional highlights include a private office, insulated garage, and meticulous landscaping that mirrors the home's architectural elegance. Located minutes from downtown Bobcaygeon with easy access to wonderful dining, great shopping, boat access to The Trent Severn Waterway and lovely neighbours! (id:61423)
Sotheby's International Realty Canada
5497 County Rd 46
Havelock-Belmont-Methuen, Ontario
Brand New Build! 3 bedroom, 2 bath open concept raised home sitting on just over 5 acres. The lower level has a Rec room & another large room (currently used as a bedroom) with endless possibilities. This property offers a 20 X 24 shop (with Pellet Stove) & insulated bunkie. Property backs onto & touches 1000 acres of Crown Land. Accesses snowmobile, hiking trails, fishing opportunities. 5 minute walk to Twin Lakes Beach or Boat launch! 16 minutes to Havelock, 16 minutes to Apsley & 45 minutes to Peterborough. (id:61423)
Homelife Superior Realty Inc.
1176 Ixl Road
Trent Hills, Ontario
Step into modern comfort and rural tranquility at 1176 IXL Road, a thoughtfully designed raised bungalow in the heart of Trent Hills. This home blends contemporary style with easy living, offering 3 spacious bedrooms, 2 bathrooms, and an open-concept layout filled with natural light. The walk-out basement comes with approved rough-ins for a 2 bedroom legal in-law suite, unlocking future rental income, guest space, or multi-generational living - all while maintaining privacy and comfort for the main level. Situated on a private rural lot, this property gives you peaceful surroundings without sacrificing convenience. Enjoy scenic walks, mature trees, and quiet country charm while still being just minutes from all of Campbellford's amenities and services. Custom designed for a growing family - from functional modern finishes and bright open multi-use spaces, this home feels ready for life as it is and adaptable for what's next. Whether you're growing, downsizing, moving out of the city, or investing in future equity, this property is a special opportunity to set yourself up for success! (id:61423)
RE/MAX Rouge River Realty Ltd.
