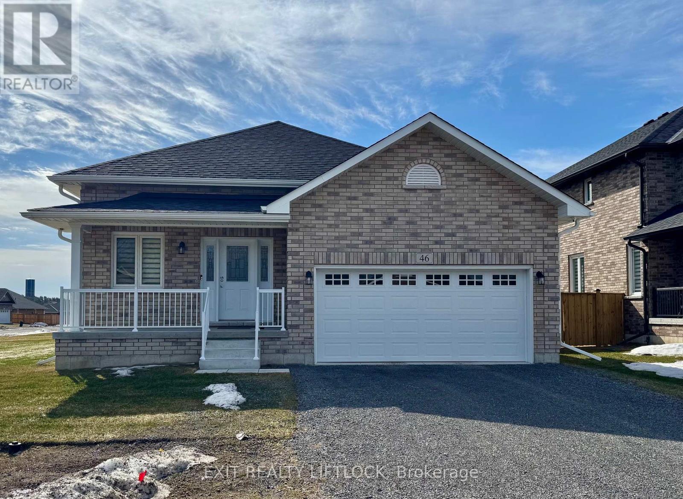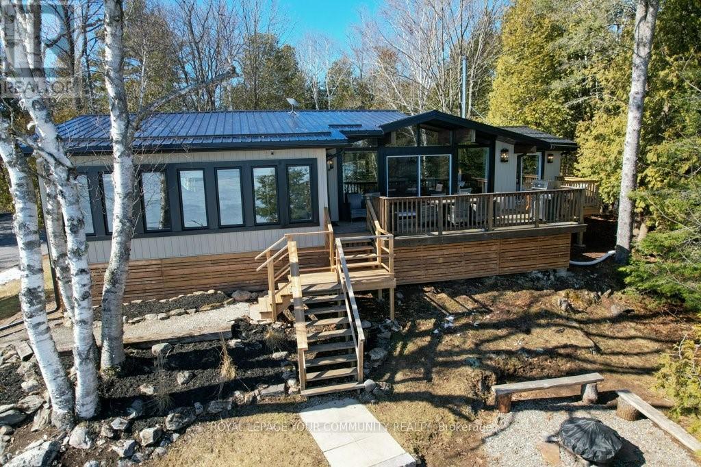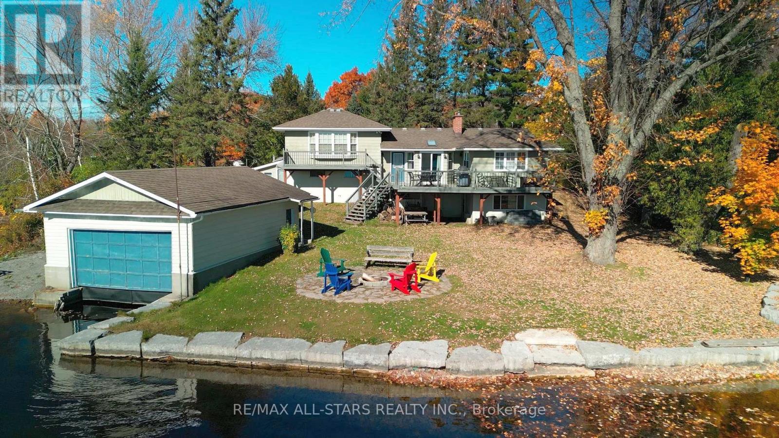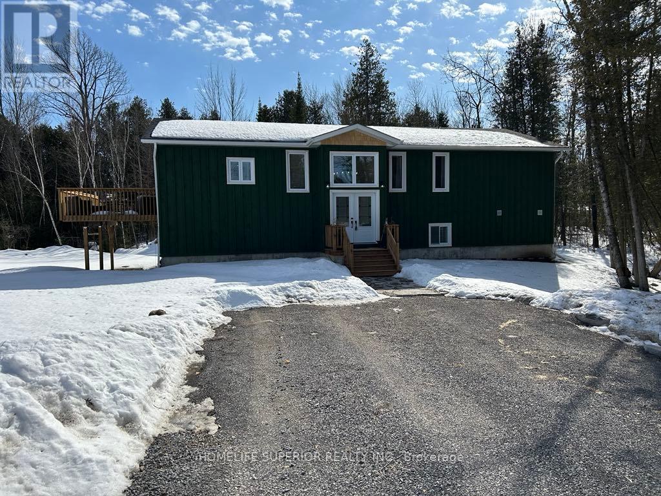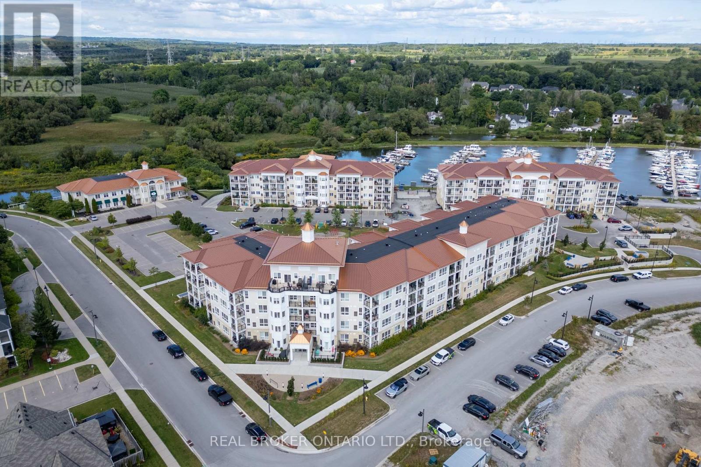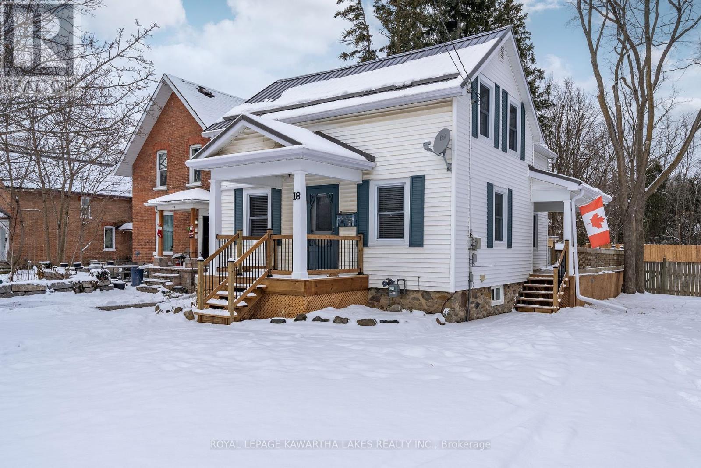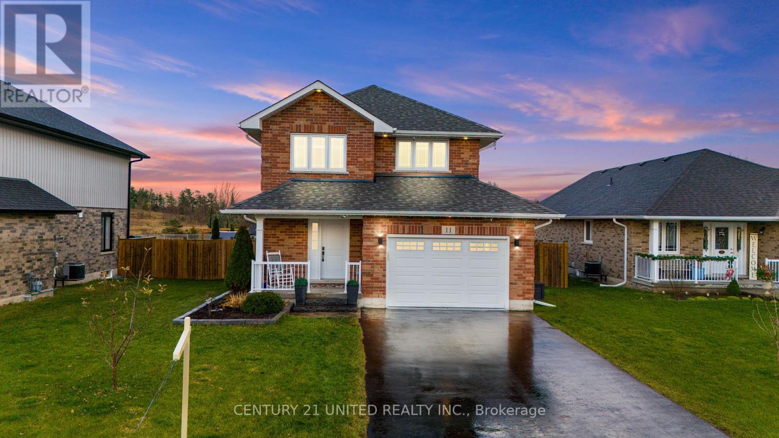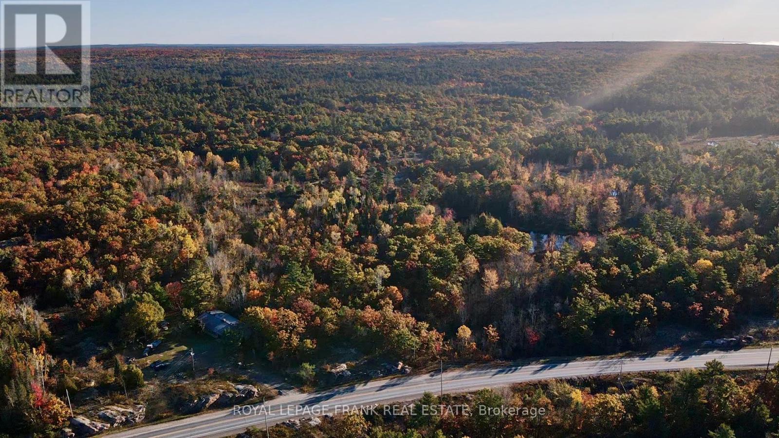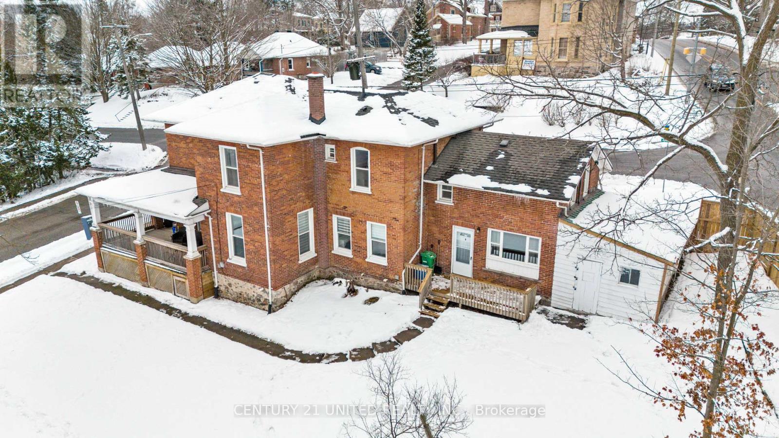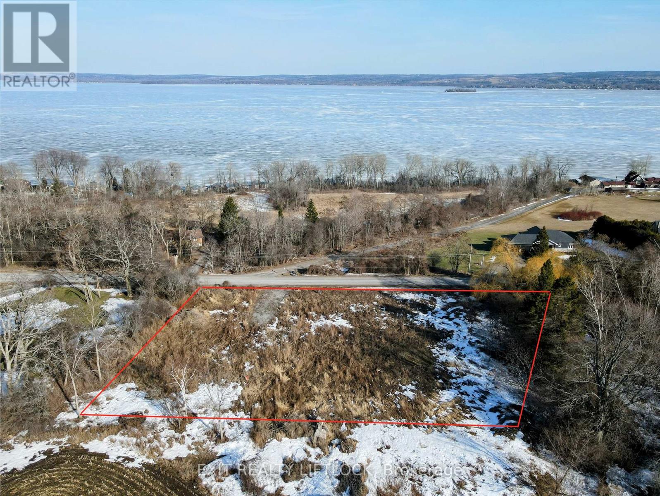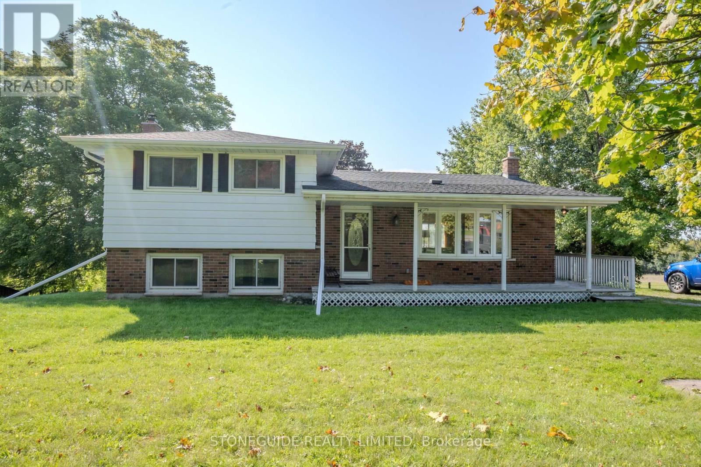46 Keeler Court
Asphodel-Norwood, Ontario
Welcome to your new home at 46 Keeler Court in Norwood! This stunning all-brick elevated bungalow offers the perfect blend of comfort and elegance. Situated on a premium 73ft wide lot, this home boasts a double car garage and a fully finished basement, flooded with natural light from large windows. With almost 2400 sq ft of finished living space, there's room for everyone to enjoy. Step inside to discover the heart of this home a captivating open-concept kitchen, dining, and living area featuring a vaulted ceiling and a cozy gas fireplace, ideal for gatherings and everyday living. With 2 + 2 bedrooms and 3 bathrooms, including a luxurious ensuite in the primary bedroom complete with a tiled glass shower and a convenient walk-in closet, every inch of this home is designed with your comfort in mind. Imagine the possibilities with a fully finished basement that could serve as a potential in-law suite, made possible by a second set of laundry hookups on the main floor for added convenience. Don't miss out on this opportunity to own a home that combines modern amenities with timeless charm. Schedule your viewing today and make 46 Keeler Court your new address! (id:61423)
Exit Realty Liftlock
101 Fire Route 19
Havelock-Belmont-Methuen (Belmont-Methuen), Ontario
Welcome to your newly renovated bungalow on Belmont Lake. This charming cottage features four spacious bedrooms and two designer bathrooms, all within an open-concept layout that showcases high-end finishes, abundant natural light, and breathtaking lake views. The chef's kitchen is a true showpiece, boasting a custom quartz island with ample seating, an Ilve Majestic range, premium stainless steel appliances, and custom cabinetry for generous storage. Elegant fixtures and designer lighting further enhance the space's sophisticated charm. The living room, complete with vaulted ceilings and panoramic lake views, features a WETT-certified wood-burning stove, creating a warm and inviting atmosphere. Adjacent to it, the spacious dining area seats twelve and opens onto a deck overlooking the water-an ideal setting for outdoor dining and gatherings. Modern comforts include a brand-new furnace, new central air conditioning, and a UV filtration water system, ensuring year-round comfort. Adding to the property's rare appeal, a fully renovated boathouse sits at the water's edge, offering direct lake access, a WETT-certified pellet stove, and a versatile indoor/outdoor entertainment space. Whether you're seeking a serene getaway or a year-round home immersed in nature, this exceptional property is a true masterpiece. A short boat ride away from the Belmont Lake Marina, and seconds away from the Belmont Lake Brewery. (id:61423)
Royal LePage Your Community Realty
11 Fire 94a Route
Trent Lakes, Ontario
Nestled along 177 feet of shoreline on Pigeon Lake, this year-round home or cottage offers the perfect blend of waterfront luxury and modern comfort. Situated on the renowned Trent Severn Waterway, enjoy boating through five lakes without the need to lock through. The beautifully landscaped armour stone shoreline features walk-in steps to the water, a cantilever-style dock, your own private boat launch & a wet-slip boathouse for effortless lake access. Set on nearly half an acre just 15 minutes from Bobcaygeon, this property boasts a spacious 4-bedroom, 1.5-bath layout with an open-concept kitchen and dining area, highlighted by stone countertops, stainless steel appliances, and a cozy fireplace. Step out onto the expansive deck and take in breathtaking lake views, while the large, flat lot offers plenty of space for outdoor activities. The elevated living room provides a bright and inviting space, while the family room features a pellet stove and a walkout to the lakeside. Completing this exceptional retreat is an attached double-car garage, making it the ultimate lakeside getaway or full-time residence. (id:61423)
RE/MAX All-Stars Realty Inc.
48 Marigold Road
Trent Hills, Ontario
Beautiful custom built raised bungalow in the picturesque waterfront community of Cedar Shores. A quaint neighbourhood with both established and newly built year-round homes and seasonal cottages. Approx 3400 sq. ft. of open concept living space over two generous floors flooded with sunshine from the oversized windows throughout. The main level features the kitchen with custom cabinetry, slate GE appliances, quartz countertops and a gorgeous waterfall island, the living room, and the dining room with sliding doors to the deck where you can lounge and BBQ. Down the hall are the principal bedroom with a 4-piece ensuite and two additional bedrooms with a large family 5-piece bathroom. The lower level is completely finished with a large family room, built-in snack centre with beverage fridge, cabinetry and wall mounted wine rack, a 4-piece bathroom, 4th bedroom, laundry room and storage room. Ample space for use as a two family home. Less than 5 minutes to the Trent River, Monument Park with public boat launch, Hwy 7 and the Town of Havelock (Tim's, restaurants, groceries, bank, LCBO). Approximately 15 minutes to Campbellford, Toonie Park and Ferris Provincial Park with a spectacular lookout over Ranney Falls and pedestrian bridge over the Trent River Gorge. Hiking, snowmobile and ATV trails only minutes away. Only 30 mins to Peterborough and an hour to Hwy 407. Experience the beauty of all four seasons in your new home in Cedar Shores! **EXTRAS** New lawn areas have been hydroseeded (id:61423)
Homelife Superior Realty Inc.
427 - 50 Lakebreeze Drive
Clarington (Newcastle), Ontario
Step right into this stunning, upgraded, two bedroom condo offering modern elegance and functional design in the desired Port Of Newcastle. Wonderful waterfront community with parks, nearby marina and walking path along the shores of Lake Ontario. Sought after top floor unit. One underground parking spot, one locker space and the convenience of two elevators in the building. Enter into the welcoming foyer featuring a double closet, leading into a sleek kitchen with quartz countertops, backsplash, and a large island breakfast bar with waterfall countertop design. Stainless steel appliances complete the space. The kitchen seamlessly overlooks the open concept living area with vinyl flooring and a walk-out to the large balcony. The primary suite is a true retreat, boasting a custom, built-in shelving headboard unit for extra storage, along with two closets (a walk-in closet with custom organizers & pull out laundry hampers with removable bags and a double closet with custom organizer). Primary bedroom also contains a spa-like three piece ensuite with a walk-in shower. The second bedroom is also impressive, featuring a built-in desk unit and a closet. Handy, In-suite laundry closet. Enjoy access to the Admirals Clubhouse for amenities containing an indoor pool, theatre room and lounge. With high-end finishes and thoughtful design details throughout, this condo perfectly balances style and functionality. Ready for you to move right in. (id:61423)
Real Broker Ontario Ltd.
18 Bond Street W
Kawartha Lakes (Lindsay), Ontario
Wonderful and spacious 3 bedroom 2 bath upgraded starter home. New quartz kitchen with shiplap features and an eat in dining room. Livingroom with cozy electric fireplace. Fresh paint, flooring, electrical and led lighting. Updated main floor laundry/bathroom combo. Exterior upgrades include new windows, decking, and newer steel roof and fascia/troughs. Private fenced yard with additional utility sheds. Gas furnace and central AC. Whether you are looking to downsize or just entering the real estate market, this may be your perfect opportunity. Move in ready today!!! You don't want to miss out on this cozy gem. (id:61423)
Royal LePage Kawartha Lakes Realty Inc.
571 Catchmore Road
Trent Hills (Campbellford), Ontario
Nestled on a quiet cul-de-sac along the picturesque Trent River, this exceptional property offers the perfect blend of tranquility, space, and modern convenience. Set on 4.25 acres, this three-bedroom, three-bathroom home is designed for both comfort and breathtaking water views.The main living space features an open-concept design with soaring vaulted ceilings reaching 17 feet at the peak, creating a bright and airy atmosphere. A walk-out balcony provides the perfect spot to take in the serene surroundings. The composite decking ensures durability and low maintenance, allowing you to fully enjoy the outdoor space.The finished lower level includes a games room and a dedicated office space, providing ample room for relaxation and productivity, along with a walk-out offering direct access to the backyard.Through the double-car garage is the spacious, self-contained in-law suite, spanning over 600 sq. ft. This private retreat includes its own kitchen, one bedroom, one bathroom, and a private balcony overlooking the river, making it ideal for multi-generational living or rental potential. Additional highlights include battery-operated blinds for added convenience, a durable metal roof, 1200kW Generac system, tankless water system, and a peaceful natural setting that enhances the homes appeal.This is an exceptional opportunity to own a slice of waterfront paradise, perfect as a family home, an entertainers dream, or a private retreat. Conveniently located just minutes to Waterfront Community of Campbellford, short drive to village of Warkworth and Castleton & Under 2Hrs To GTA. (id:61423)
Royal LePage Terrequity Realty
11 Darrell Drain Crescent
Asphodel-Norwood, Ontario
Welcome to this beautifully upgraded two-storey home in a quiet rural development, offering the perfect blend of modern comfort and country charm. With an enhanced floor plan, this newer construction home features a full brick exterior, adding timeless curb appeal and durability. Inside, enjoy a spacious and thoughtfully designed layout with quality finishes throughout. The partially finished basement provides additional living space, ideal for a rec room, home office, or gym. Step outside to a fully fenced yard, perfect for kids, pets, or entertaining. Experience peaceful rural living with all the conveniences of a modern home don't miss this opportunity! (id:61423)
Century 21 United Realty Inc.
2567 County Road 36 Road
Trent Lakes, Ontario
Truly a once-in-a-lifetime opportunity - ULTIMATE privacy with 486 acres on the Mississauga River with a custom built home and historical dam. But here's the incredible part - this rare property is bordered on three sides by the Kawartha Highlands Signature Park! Stroll down your groomed trails to the historic Scott's Mill dam and beyond, over pink granite outcroppings or through lush woodland teeming with wildlife...on your hikes, you may even find the ruins of the fabled Old Cody Inn and Scout camps! The Mississauga/Mississagua River, which flows from Mississagua Lake to Buckhorn Lake is an iconic route for canoe and kayakers, and the parkland surrounding this property offers 375 square kms of preserved wilderness and endless recreation. The property is also a managed forest for significantly reduced taxes. The third generation homestead has been extensively updated and is ready for your finishing touches. Featuring 3 beds/2 full baths and spacious living areas, the home is architecturally centered on the show-stopping stone fireplace, which was made exclusively from stone on the property. The house comes complete with an attached two car garage and a full size unfinished basement with drive-in garage and 14' ceilings. The septic system, metal roof, furnace, a/c, windows, plumbing, electrical, insulation, garage doors and appliances have all been replaced since 2021. The possibilities of this property are absolutely endless. Live your dreams and build your legacy here. (id:61423)
Royal LePage Frank Real Estate
234 Antrim Street
Peterborough Central (North), Ontario
This partially tenanted triplex is a fantastic opportunity for owner-occupation, investors, or multi-family ownership. Featuring 3 spacious 2-bedroom units (1 also has a den) each offering comfortable layouts, updates, and tons of character. Apartment 3 has been just been completely renovated, including a new bath, new private deck, new screen door, a brand new fridge, newer stove, newer washer/dryer and all new professionally installed luxury carpeting. Apartments 1 and 2 were completely renovated just a few years ago including hardwood flooring and bathrooms. Situated on a huge corner city lot, the property offers plenty of parking, a large wrap-around covered veranda, a beautiful spiral staircase, and a new fence at the back for added privacy. Each unit has separate meters & HWT, plus private entrances with their own decks. Find security with a new roof, wiring, plumbing, sewer, windows and a high efficiency gas furnace that is well maintained. The potential annual income is $64,800, with room to increase. Additionally, the property holds incredible potential for an additional dwelling unit to further maximize income. Located close to shops, dining, transit, and all urban amenities. (id:61423)
Century 21 United Realty Inc.
261 Paudash Street
Otonabee-South Monaghan, Ontario
New building lot available on Paudash Street with panoramic views of Rice Lake. Build your dream home on a clear and level 1.05 acre situated on a quiet road surrounded by farmland. Drilled well and entrance already established. Approximately 15 minutes from Peterborough. (id:61423)
Exit Realty Liftlock
527 Lily Lake Road
Selwyn, Ontario
EXCEPTIONAL LOCATION AND OPPORTUNITY. 33 ACRE HOBBY FARM ON EDGE OF CITY LIMITS. 2 BEDROOM SIDESPLIT FEAUTES MULTIPLE WALKOUTS, OVERSIZED DECK WITH SOUTHERN EXPOSURE, MOST WINDOWS HAVE BEEN REPLACED, FIREPLACE IN FAMILY ROOM (NOT WETT) AND WALKOUT TO REAR YARD. HOUSE IS IN NEED OF UPDATING BUT WORTH THE INVESTMENT OR BUILD YOUR DREAM HOME ON THIS PICTURESQUE ACREAGE. **EXTRAS** EP DESIGNATION ON PORTION OF ACREAGE. (id:61423)
Stoneguide Realty Limited
