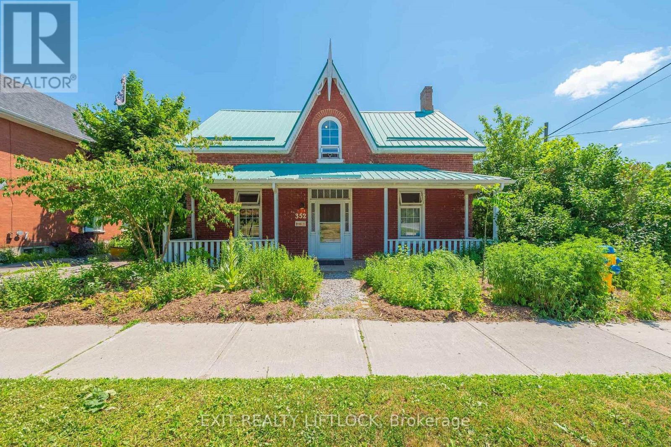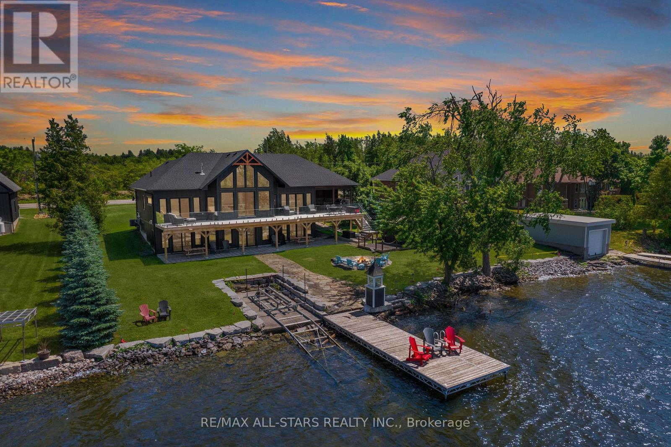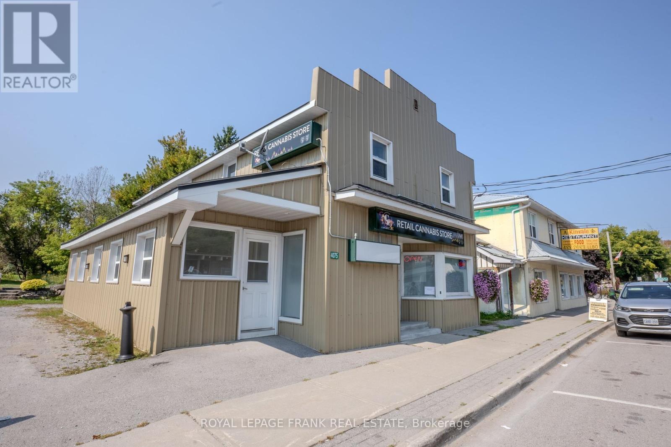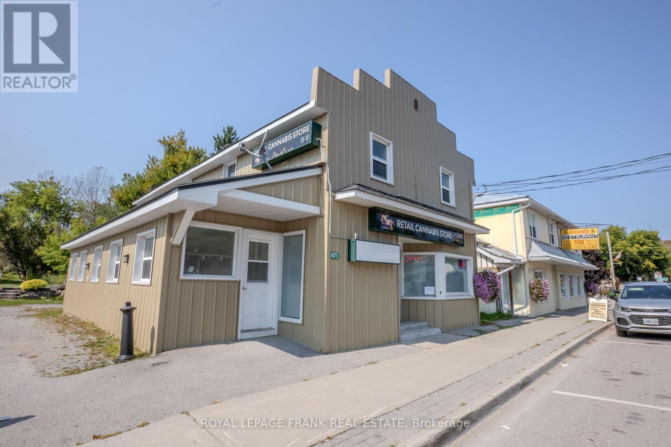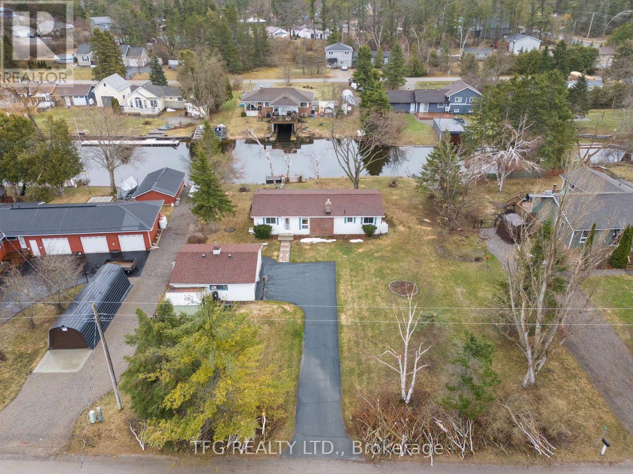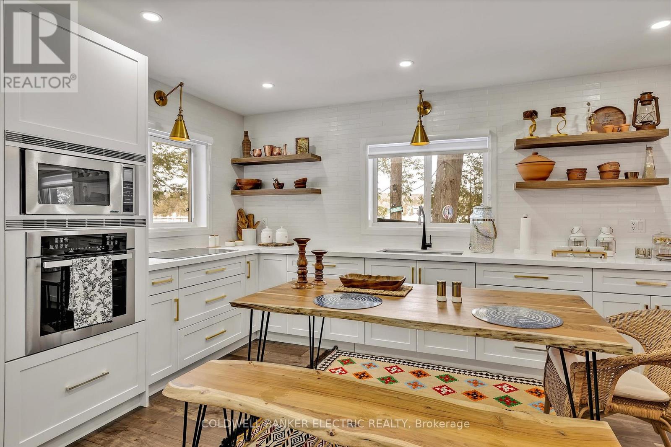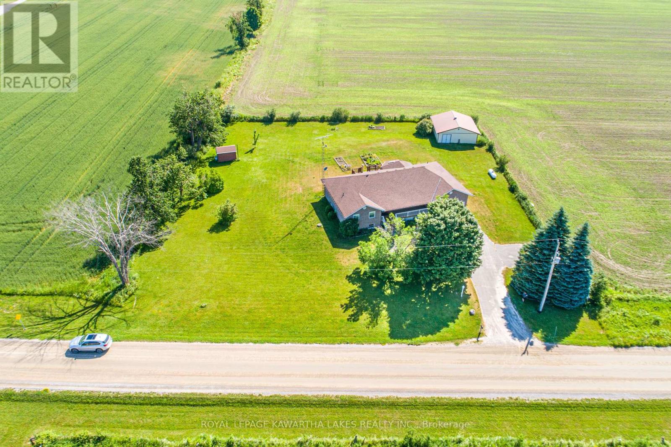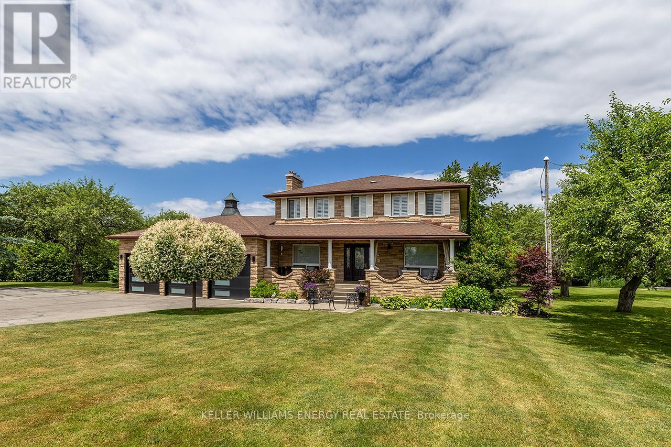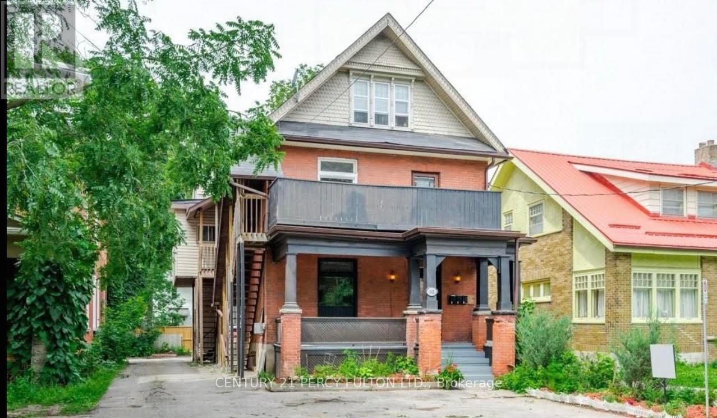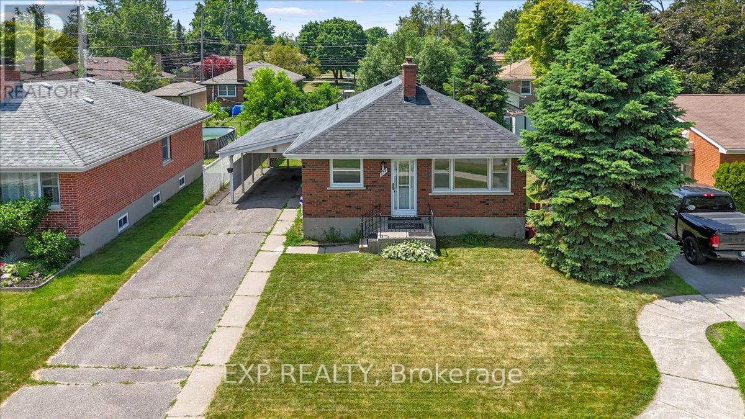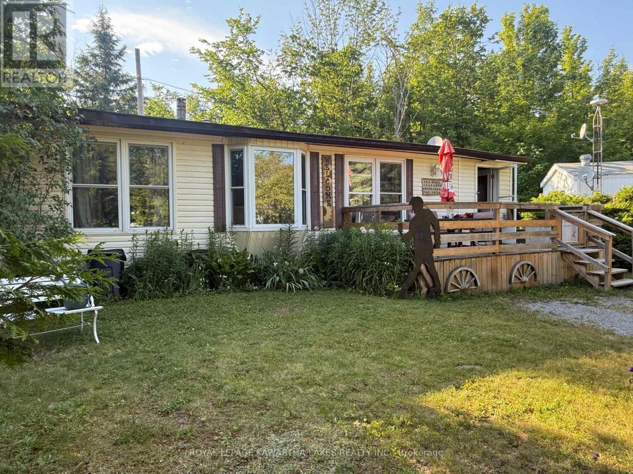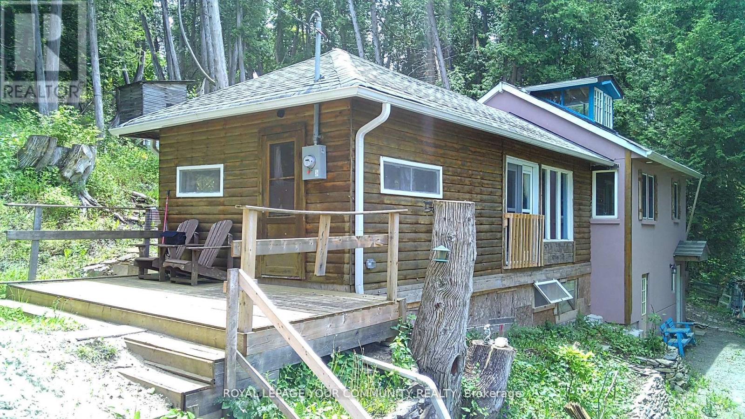352 Mark Street
Peterborough East (Central), Ontario
This charming 1.5 Storey Century home sits on a corner lot in sought-after East City. Featuring 4 bedrooms and 2 bathrooms, this home blends character and old-world charm with modern comfort. The country-sized kitchen boasts a wood-burning cookstove and eye-catching tin ceilings, perfect for those who love a touch of vintage style. A classic centre hall plan offers spacious flow, with a main floor bedroom and bathroom ideal for guests, in-laws or flexible living arrangements. Upstairs there are 3 nice sized bedrooms, a quaint office space and a 3 piece bathroom. A rear studio/workshop, (currently used as a pottery studio with sink) attached to the kitchen provides a creative space with a separate side entrance from the private drive. The back yard has a beautiful tiered veggie/flower garden with a cherry, plum and pear tree, as well as a stone patio that creates an ideal outdoor retreat. Located close to great schools, scenic bike and walking trails, parks, the river and some of Peterborough's best cafes and restaurants. This is a rare gem in a fantastic neighbourhood. (id:61423)
Exit Realty Liftlock
762 County Rd 24
Kawartha Lakes (Verulam), Ontario
Luxury Lakeside Living on Sturgeon Lake! Welcome to 762 County Road 24 - a stunning 2023 custom build by NorthBrook offering elegance, sophistication, and premium craftsmanship in the heart of Kawartha Lakes. Situated on 100 feet of crystal-clear Sturgeon Lake frontage, this meticulously designed 4-bed, 3-bath home is the perfect blend of modern luxury and timeless style and features almost 3,100 finished square feet. Step inside to a massive open-concept main level featuring wide-plank blond engineered hardwood, vaulted ceilings, and breathtaking lake views. The chefs kitchen is an entertainers dream with quartz counters, built-in appliances, two-tone cabinetry, an oversized island with cooktop, and seamless flow into a light-filled dining room (built to host the largest farmhouse table!), and impressive living room with stone propane fireplace and walkout to the deck. The primary suite is pure serenity: lake views, private walkout, walk-in closet, and a custom tiled 4-piece ensuite. A second bedroom, another elegant 4-piece bath, a spacious laundry, plus a generous mudroom with garage access and built-ins round out the main floor - plus access to the charming 3-season Kawartha Room that leads to the gorgeous deck that spans the width of the house. The fully finished walkout basement offers a large family room with fireplace, games area, custom dry bar with wine fridge, two additional bedrooms, an office/den, a 3-piece bathroom, and direct lake access - perfect for guests or in-laws. Outside, enjoy an oversized 2-car attached garage, a boat lift & dock, lake-entry steps, a circular fire pit area and a beautiful backyard oasis with gazebo for relaxed entertaining. This is luxury waterfront living at its finest - and just a short, stress-free drive from the GTA. Don't miss your chance to own this incredible slice of the Kawarthas. This is the lifestyle you've been waiting for. (id:61423)
RE/MAX All-Stars Realty Inc.
4075 County Rd 121 N
Kawartha Lakes (Kinmount), Ontario
Live in one unit and have the other Tenants pay the Mortgage! Investment opportunity in the Heart of Kinmount. This building has been well maintained andcared for. Offering 2 Commerical opportunites on the main floor, with long term Tenant in place in the one unit. The main floor also offers a well appointed studio apartment. The upper building has a 2 Bedroom apartment, occupied with long term Tenant, and a one bedroom apartment ready for occupancy. These units are a great source of income with the mix of Commercial and Residential uses. Kinmount thrives both Winter and Summer, being on the Rail trail for the adventure snow machines and atv's, and summer attracts a huge support from the Cottage Community. The holding tank is located for easy access and a pump out is approx.$360.00. Updated electrical includes 2-200 amp panels for the building. NOI approx. $55,000per year. (id:61423)
Royal LePage Frank Real Estate
4075 County Rd 121 N
Kawartha Lakes (Kinmount), Ontario
LIVE IN ONE UNIT, and let the Tenants pay your Mortgage. Investment opportunity in the Heart of Kinmount. This building has been well maintained and cared for. Offering 2 Commerical opportunites on the main floor, with long term Tenant in place in the one unit. The main floor also offers a well appointed studio apartment occupied by Tenant. The upper building has a 2 Bedroom apartment, occupied with long term Tenant, and a one bedroom apartment ready for occupancy. These units are a great source of income with the mix of Commercial and Residential uses. Kinmount thrives both Winter and Summer, being on the Rail trail for the adventure snow machines and atv's, and summer attracts a huge support from the Cottage Community. The holding tank is located for easy access and a pump out is approx.$360.00. Updated electrical includes 2-200 amp panels for the building. NOI approx. $55,000per year. (id:61423)
Royal LePage Frank Real Estate
12 North Bayou Road
Kawartha Lakes (Verulam), Ontario
Looking to enjoy a slower-paced life in a quiet waterfront community? This charming home on a quiet cul-de-sac, enjoyed by the current owner for 35 years, boasts 100 feet of peaceful canal waterfront with direct access to Sturgeon Lake. Open concept floor plan with cathedral ceilings offers a bright open kitchen with breakfast bar, living/dining space with cozy propane fireplace, hardwood flooring and walk-out to a large (8'x20') screened in 2-season sunroom. Two good-sized bedrooms plus a den/office space that could be converted to a 3rd bedroom. The layout and square footage would allow for adaptation to suit your family's needs. Enjoy time outside on the the deck, sizeable yard, or on the dock enjoying the gentle flow of the water. Those that love boating and fishing have quick access to Sturgeon Lake but get to enjoy a far less windy, much quieter lifestyle near the end of the canal where a boat lift isn't needed. The detached 2-car garage offers ample space for parking and storage. Recent updates: Stove, Washer, Dryer - 2023. Roof 2017. Over 1/3 of an acre (100'x150') just minutes from Bobcaygeon and Fenelon Falls, and Sturgeon Point Golf Club with snowmobile trails nearby. Whether you are looking for a weekend getaway or year-round life on the water this is property has so much to offer! (id:61423)
Tfg Realty Ltd.
1224 Mccrackens Lane
Minden Hills (Minden), Ontario
All the extras you could ask for! This stunning four-season cottage comes fully equipped and ready to enjoy. Situated on the highly desirable Horseshoe Lake, you'll love the excellent boating and crystal-clear swimming with a sandy shoreline and 6-7 ft depth off the dock. The stylish kitchen boasts quartz countertops and premium appliances. Featuring 2 bedrooms, a bathroom with heated floors, and hardwood throughout, this charming retreat blends comfort and elegance. A new metal roof and a 4000-litre holding tank (2022) offer lasting reliability. Thoughtfully updated with major renovations, this property is made for entertaining with a spacious deck and an impressive dock. Sold fully furnished with designer indoor and outdoor pieces, plus custom blinds just move in and enjoy. Efficient heating and a cozy wood-burning stove make it ideal year-round. With a long list of included features, this is a lakeside getaway you wont want to miss! (id:61423)
Coldwell Banker Electric Realty
120 Mark Road
Kawartha Lakes (Fenelon), Ontario
This well-maintained raised bungalow sits on a beautiful 1-acre lot in Cameron, offering space, privacy, and fantastic features for the whole family. The main floor includes a bright living room with a walkout to the large deck, a family room, an eat-in kitchen, and a primary bedroom with a walk-in closet. Two additional bedrooms, a 5-piece bath, convenient 2-piece bath, laundry room, and welcoming foyer complete the main level. The partially finished basement adds great additional living space with a large rec room, office, utility room, workshop and storage area, perfect for hobbies or future finishing. Outside, you'll find a large detached shop (8.34 x 8.9 meters), an attached double garage, and a spacious deck overlooking the private yard. A fantastic opportunity to enjoy country living just minutes from town! (id:61423)
Royal LePage Kawartha Lakes Realty Inc.
66 Metcalf Street
Clarington, Ontario
If you've been searching for a one-of-a-kind property that offers peace, privacy, and true lifestyle potential this is it. Set on an extraordinary 2+ acre lot, this show-stopping estate is surrounded by mature trees, apple and cherry trees, perennial gardens, winding interlock walkways, a firepit, and beautifully manicured landscaping. Inside, the charm continues. The elegant living room with crown moulding and gas fireplace sets the tone, while the oversized dining room offers space to gather, entertain, and celebrate every moment in style. The custom kitchen is a dream, featuring stainless steel appliances, double built-in ovens, a cooktop, breakfast bar, and bar sink. The eat-in area is surrounded by massive windows that frame the breathtaking views, you'll feel like you're living in a painting! And just wait until you step out to the wraparound deck, a true extension of your living space, complete with a hot tub, semi-inground pool, gazebo, and panoramic views of your private oasis. Morning coffee. Summer BBQs. Starry nights. Its all here. Upstairs, the second level features four spacious bedrooms. The primary suite offers a walk-in closet and a luxurious 4-piece ensuite. The additional bedrooms each have double closets and tons of natural light. The finished basement takes things even further with a spacious rec room with gas stove included! A connected games room, and an impressively sized cold cellar! Now lets talk about the real bonus: The detached shop. One side is a fully enclosed, heated, insulated space currently used as a gym. Next to that, a heated auto shop bay that is wired & structured for a car hoist. Beyond that, there are two massive open bays, high ceilings, wide access, and endless potential. And don't miss the oversized storage room at the back! This is more than a home, its a lifestyle. A forever property. A rare chance to own a slice of peace, freedom, and function. Come experience the magic for yourself. Your private retreat awaits! (id:61423)
Royal Service Real Estate Inc.
541 Aylmer Street N
Peterborough Central (North), Ontario
Prime Investment Opportunity in the Heart of Peterborough. This stunning four-plex combines historic charm with modernincome-generating potential. Located just minutes from Trent University and downtown's vibrant restaurants and shops. Fourspacious units with nine-foot ceilings, large windows, and ornate trim. Approximately four thousand square feet of living space.Set your own rents and maximize your returns. Quick possession available. This property is a rare find, don't miss out. (id:61423)
Century 21 Percy Fulton Ltd.
777 Barbara Crescent
Peterborough South (West), Ontario
This solid brick bungalow is an incredible opportunity for first-time homebuyers or young families seeking space, comfort, and an unbeatable location. Much larger than it appears, this well-cared-for home boasts 3+1 bedrooms and classic plaster walls, offering a charming foundation for your family's future.The main level features beautiful hardwood flooring throughout the living room and bedrooms, creating a warm and inviting atmosphere. Downstairs, the finished lower level is a true bonus with a spacious family room, an additional bedroom, and a 3-piece bathroom providing ideal in-law potential or ample room for kids to play and grow. The private fenced yard is perfect for pets or children, and the paved drive offers convenience.Nestled on desirable Barbara Crescent, you'll love the convenience of this friendly neighbourhood. Commuting is a breeze with Highway 115 access just minutes away, and you're within walking distance to the picturesque Otonabee River for outdoor adventures. All amenities are close at hand, making daily life easy.Don't miss this exceptional chance to own a move-in-ready family home with immediate possession available! (id:61423)
Exp Realty
Leased Lot 303 - 1802 County Rd 121 Road
Kawartha Lakes (Somerville), Ontario
Seasonal living found just minutes north of Fenelon Falls. This well-established park offers many family friendly amenities to enjoy. The 2 bed 1 bath home has spacious living area, step saving kitchen and separate dining with patio door leading to backyard. Located on a spacious private lot, with 2 decks, fire pit and storage shed. Park offers beautiful inground pool, playground, shuffleboard, pool table, store and laundry facilities. Many family events are planned through the season to enjoy. Seasonal fees 2100. plus hst plus hydro.With minutes to Fenelon Falls, Bobcaygeon, & Coboconk, public access to many area Lakes, beaches, great restaurants, shopping and trails. Enjoy all that the Kawarthas has to offer. (id:61423)
Royal LePage Kawartha Lakes Realty Inc.
60 Elder Street
Kawartha Lakes (Fenelon), Ontario
Located In between Bobcaygeon and Lindsay overlooking Kennedy Bay on Sturgeon Lake offering a terrific opportunity to enjoy year round fun at an affordable price. This home has had recent updates to the electrical and plumbing. Newer drilled well and holding tank. Walking distance to public boat launch and marina. Here is your chance to dive into home ownership! Newer Survey available. (id:61423)
Royal LePage Your Community Realty
