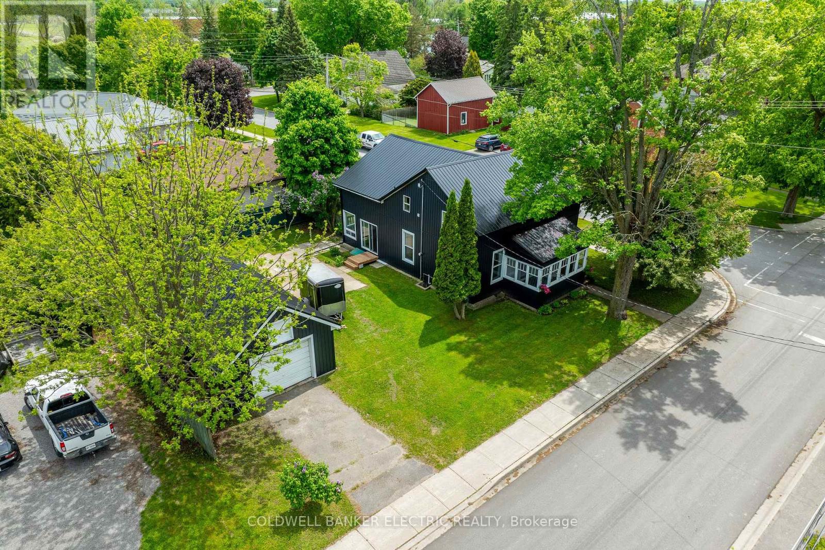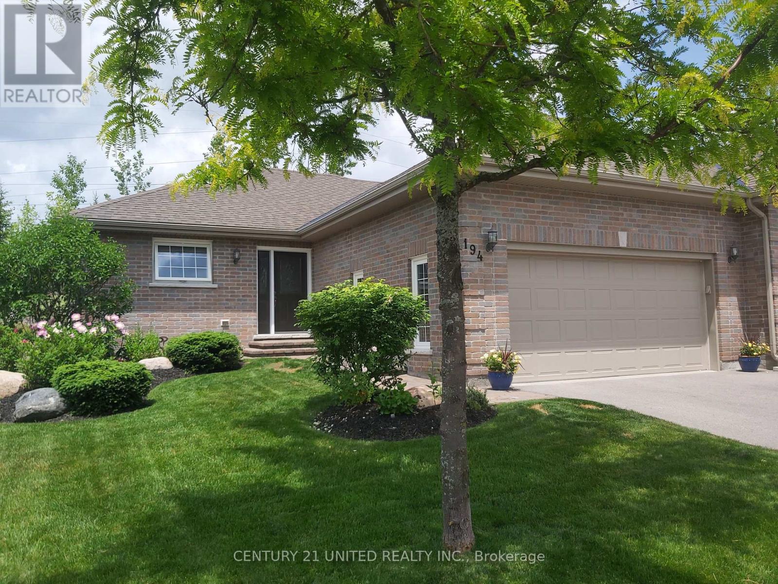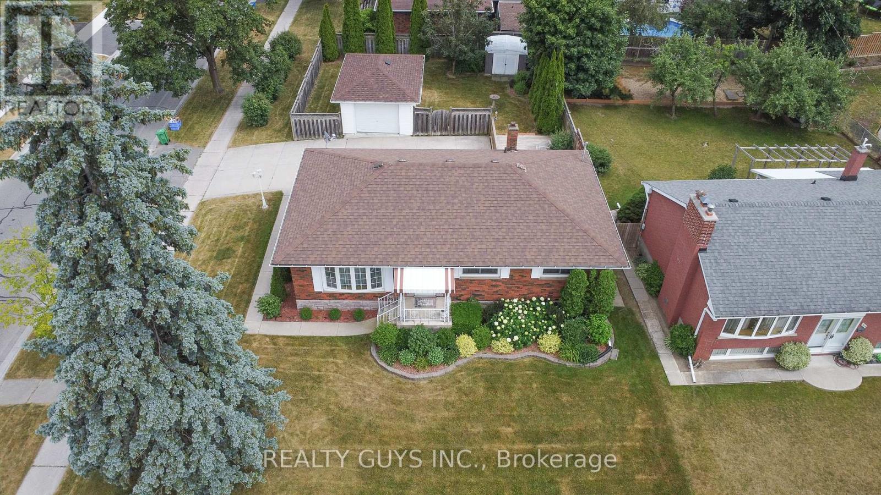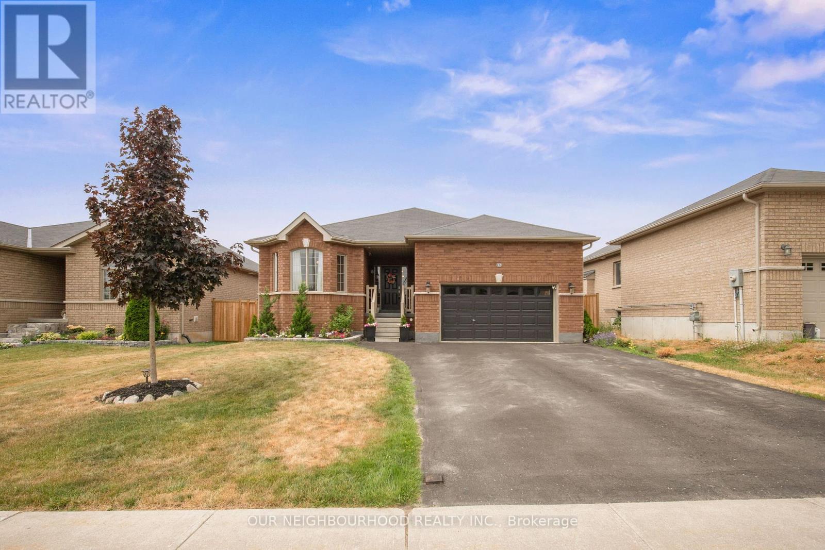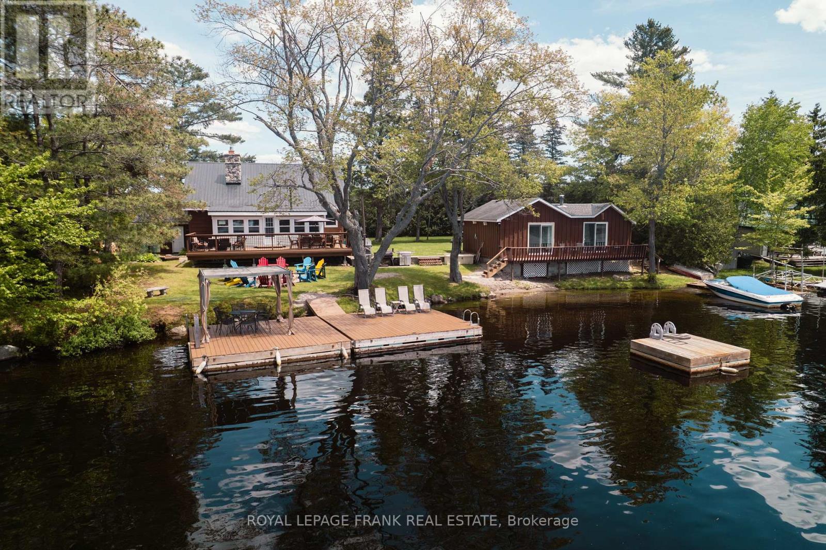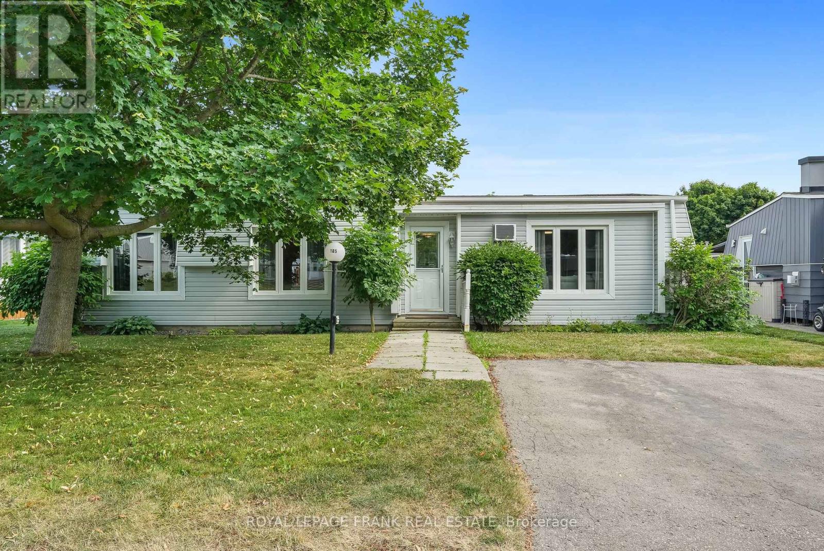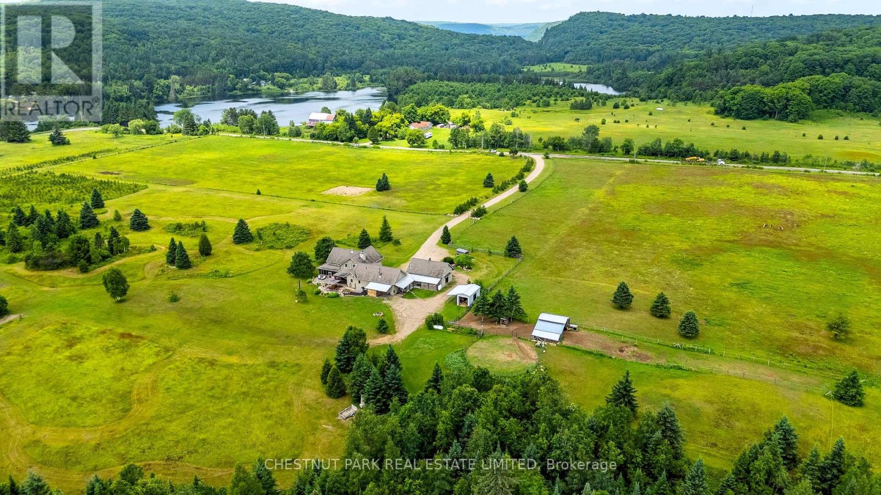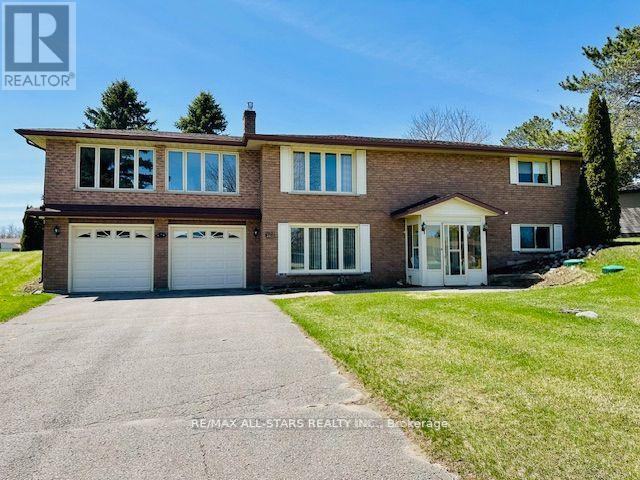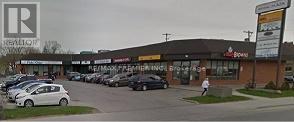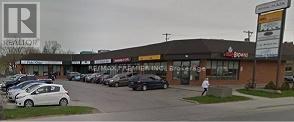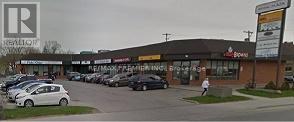65 Queen Street
Asphodel-Norwood (Norwood), Ontario
***Seller offering the Buyer: Ten Thousand Dollars (10,000.00) cash back upon completion for a successful sale*** In the Village of Norwood is this beautifully restored 2400 sq ft home - a blank canvas when the owner purchased it; now fully renovated, you will enjoy timeless character and modern charm throughout as the first and 2nd level was all insulated, re-wired, re-plumbed, vapor barriered and then drywalled. Stepping into the quaint enclosed front porch then through the front door, you will enter the ultra modern and spacious main level with new flooring, trim, and fixtures throughout. The living room on the left leads into the back family area with sliding glass doors to the side yard patio. There is a new kitchen with granite counters, a pantry, and a dining area. The room to the right of the front door could be your 4th bedroom or a work from home-office space with access to the main floor bathroom. Up the staircase to the 2nd level are 3 more bedrooms, ample storage / walk-in closets, another new bathroom, and laundry. From the side door, down the stairs is the unfinished basement with laundry hook-ups and another partial bathroom. Under the original section of the house is the utility room with a new gas furnace. Outside, the home and garage have been newly sided and the roof has been updated with metal. Parking is off both streets. This is a rare find and must be viewed to be appreciated. Move in ready with the perfect blend of past and present!**POTENTIAL PRIVATE FINANCING AVAILABLE** *Some photos virtually staged* (id:61423)
Coldwell Banker Electric Realty
194 - 301 Carnegie Avenue
Peterborough North (University Heights), Ontario
Big, bright, beautiful end unit backing onto terraced gardens in the newest section of the Ferghana, a highly desirable condominium complex of well maintained properties. The open concept light filled main floor features cathedral ceilings, a beautiful classic white kitchen, quartz counter, large centre island, built-in bookcases, fireplace and walkout to deck, convenient main floor laundry, and access to a double car garage. The lower level is finished with a family room, bedroom, and full bath plus fantastic storage space; downsizing is easy with space like this. A great location with easy access to parks, trails, shopping, the zoo, golf, and so much more. Enjoy the freedom and extra time you will have living in this friendly neighbourhood where your lawn is mowed and watered, your snow is cleared, your windows are cleaned, and your exterior shingles and windows are maintained. A pre-inspected home. (id:61423)
Century 21 United Realty Inc.
1066 Glebemount Crescent
Peterborough North (Central), Ontario
NORTH END BEAUTY WITH LOCATION LOCATION LOCATION!!! (close to university, zoo, river,all amenities plus plus plus). This all brick ranch style bungalow sits on a beautiful 70 foot by 125 foot gorgeous lot offering a single car detached garage, concrete cement driveway with lots of parking, spacious deck , nice rear yard and picturesque gardens around the property. The main floor offers hardwood flooring, a stunning kitchen with lots of cabinets, dining off the kitchen, large living room, 3 bedrooms (walkout to the deck from one of them) plus a 4 pc bath. The lower level is spectacular offering a side entrance, cozy family room, 1 large bedroom, 3pc bath, large laundry room and a utility/storage room. THIS HOME IS A MUST SEE!!! (id:61423)
Realty Guys Inc.
12 Old Trafford Drive
Trent Hills (Hastings), Ontario
Bright, spacious, and move-in ready! This beautifully maintained bungalow features 3 main floor bedrooms, maple hardwood flooring, and an open concept layout with vaulted ceilings and a gas fireplace. The kitchen and dining area are perfect for entertaining, with a walk-out to a large deck overlooking the fully fenced yard. The primary suite includes a 4pc ensuite and private access to the deck. The newly finished basement adds incredible living space with oversized windows, a second gas fireplace, den or office, additional bedroom, full 4pc bath and walk-out to yard and patio; pre-wired for your future hot tub! Wired for an EV charger in the attached, insulated 2 car garage. Nothing left to do but unpack! (id:61423)
Our Neighbourhood Realty Inc.
5620 County Rd 46
Havelock-Belmont-Methuen, Ontario
Waterfront Living with Two Cottages, Year-Round Access, and Income Potential - A rare opportunity to own a versatile waterfront property with two cottages on one lot in the heart of the Kawarthas. With 135 feet of shoreline on West Twin Lake, this property offers space, privacy, and year-round enjoyment, ideal for families, hosting guests, or generating rental income. The main 4-season cottage features 4 bedrooms, a 3-piece bathroom with a walk-in shower, and a 2-piece bathroom on the main floor. The layout includes a well-appointed kitchen with ample workspace, a dining area, and a spacious living room with two propane fireplaces. A cozy sunroom offers a relaxing space to take in lake views and leads out to the deck overlooking the water, perfect for your morning coffee or evening unwind. The second cottage is a 3-Season, 1-bedroom, 1-bathroom guest cabin with a kitchenette and sitting area, an excellent space for visitors, extended family, or just a quiet space to get away. Located just steps from the shoreline, it offers a quiet retreat with great privacy. Additional highlights include a drilled well, septic system, portable generator backup, 1-car garage, and parking for multiple vehicles. The property is located on a municipal road with year-round access and is bordered on one side by municipal land, offering added privacy and no immediate neighbour. Whether you're looking for a peaceful lakeside escape, a multi-generational cottage, or a property with rental flexibility, this one is move-in ready and full of potential. (id:61423)
Royal LePage Frank Real Estate
185 Wilmot Trail
Clarington (Newcastle), Ontario
Embrace an active and fulfilling lifestyle in this comfortable bungalow in the Wilmot Creek Adult Lifestyle Community in Clarington. Enjoy visiting the Wheelhouse Community Centre, the buzzing hub of social activity offering a wealth of amenities. Imagine starting your day with a short walk to the waterfront trail on the bluffs of Lake Ontario, soaking in the picturesque views of Lake Ontario. This charming home immediately impresses with its attractive exterior, highlighted by mature tree and three newer large, three-panel windows across the front. Step inside and discover the Living Room, the true heart of the home. This inviting, open-concept space seamlessly combines living and dining areas, complete with a cozy gas fireplace. The popular and spacious U-shaped kitchen flows effortlessly into the Dining Area, making entertaining a breeze. The sunken family room has a full walkout to the covered deck which is perfect for morning coffees with south facing views. Not ready for condo apartment living then this is the place for you! Leased Land and amenities are $1,200 per month plus $120.02 per month for taxes for 2025. Also includes: Fridge, stove, dishwasher, counter microwave, hood fan, under sink garburator, washer, dryer, in wall air conditioner, shed (as is condition) (id:61423)
Royal LePage Frank Real Estate
778 Maxwell Settlement Road
Bancroft (Dungannon Ward), Ontario
An extraordinary country estate set on 122 acres of rolling pasture, hardwood forest, and scenic trails. This timeless Discovery Dream Homes Timber Frame hybrid draws inspiration from classic farmhouse architecture and is finished with exceptional craftsmanship, reclaimed pine barn boards, slate tile, engineered alder and walnut floors, solid alder doors, and a dramatic 600 sq ft timber-framed great room with a stone fireplace. The 4-bedroom home is designed for comfort and connection, featuring a custom kitchen, handcrafted timber staircase, mahogany-accented upper level, and a screened-in timber porch. Step outside to the expansive outdoor entertaining terrace ideal for al fresco dining, evening gatherings, and taking in the sweeping countryside views. Equestrian-ready with 25+ acres of fenced pasture, horse paddocks, a 24x36 barn with two 10x20 stalls (with power and water), and a hay barn with covered storage. A 2-car garage is attached to the home, and a separate garage includes a workshop and office space perfect for creative pursuits or home-based business. A private trail network winds through managed forest, leading to a charming wildlife viewing cabin overlooking Grace Lake and adjoining crown land. With in-floor radiant and gas heating, an Amberwood front door, and inclusion in the Managed Forest Program, this property offers the ultimate in luxury, privacy, and rural sophistication. (id:61423)
Chestnut Park Real Estate Limited
Chestnut Park Real Estate
63 Wamsley Crescent
Clarington (Newcastle), Ontario
Welcome to 63 Wamsley Crescent in Newcastle, located in a quiet neighborhood. This 4-bedroom,3.5-bathroom home is just 2 years old and features numerous upgrades. 9 ft ceiling, hardwood floors throughout the main floor and upper hallway. The kitchen boasts granite countertops with an undermount stainless steel sink. The home is filled with natural sunlight throughout the day and includes a natural gas fireplace. (id:61423)
RE/MAX Ace Realty Inc.
369 The Captains Corner
Kawartha Lakes (Verulam), Ontario
Solid Brick 2 Story Home in the Sought-after Waterfront Community "Victoria Place". Three-bedrooms, attached sunroom plenty of windows overlooking stunning views. Large open concept kitchen, dining room and cozy living room. Lower level bedroom W/full bathroom. Room for second Kitchen ideal for an in-law suite. Lots of closets and storage areas. Propane fireplace in 2nd family room, new heat pump installed in 2024. Spacious rooms, wheelchair access! Walk-out to attached garage . Decks overlooking green space for outdoor living. The exclusive shoreline includes two sandy beaches and docking included for your family's enjoyment. Inground pool, tennis courts and pickleball are a must! Recreational center for entertainment. Boat storage on-premise. Close to Bobcaygeon boasting fabulous shopping and restaurants. Approx. 30 minutes to Lindsay and Peterborough Victoria Place is known as retirement community with many social activities. (id:61423)
RE/MAX All-Stars Realty Inc.
5 - 17 Russell Street W
Kawartha Lakes (Lindsay), Ontario
Situated in the heart of Lindsay, this retail space enjoys excellent visibility, convenient access and customer parking. It's a prime opportunity for retailers, services, or offices seeking a vibrant town location. (id:61423)
RE/MAX Premier Inc.
1 - 17 Russell Street W
Kawartha Lakes (Lindsay), Ontario
Fully fixtured and waiting to open, Fish and Chip location. Situated in the heart of Lindsay, this retail space enjoys excellent visibility, convenient access, and customer parking. It's a prime opportunity for someone seeking to run their own restaurant in a vibrant town location. (id:61423)
RE/MAX Premier Inc.
4 - 17 Russell Street W
Kawartha Lakes (Lindsay), Ontario
Situated in the heart of Lindsay, this retail space enjoys excellent visibility, convenient access, and customer parking. It's a prime opportunity for retailers, services, or offices seeking a vibrant town location. (id:61423)
RE/MAX Premier Inc.
