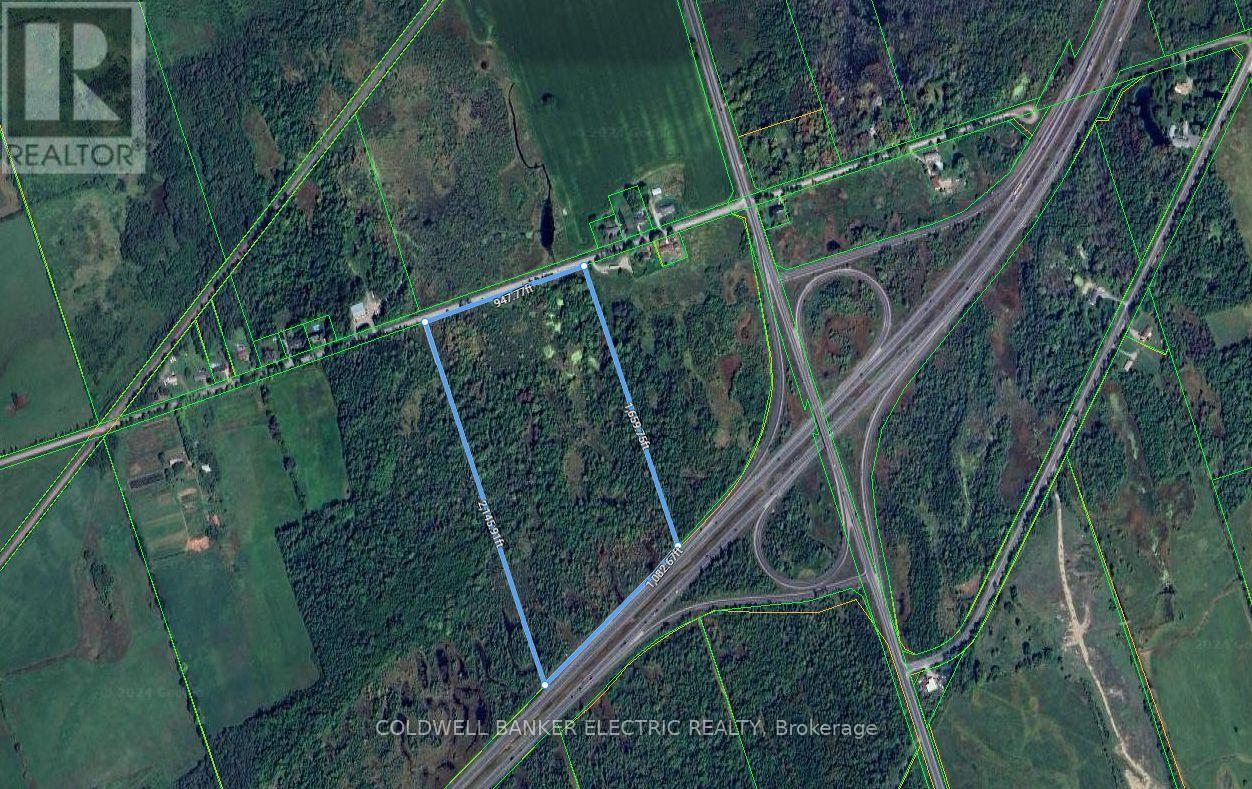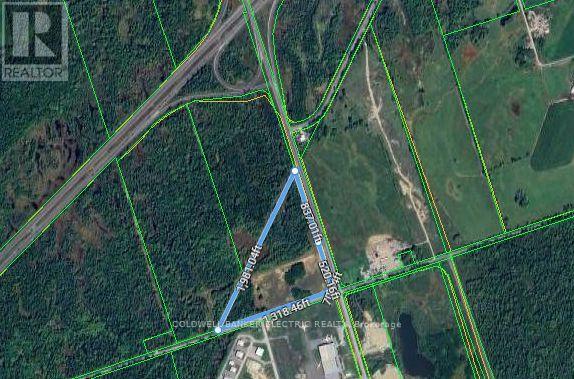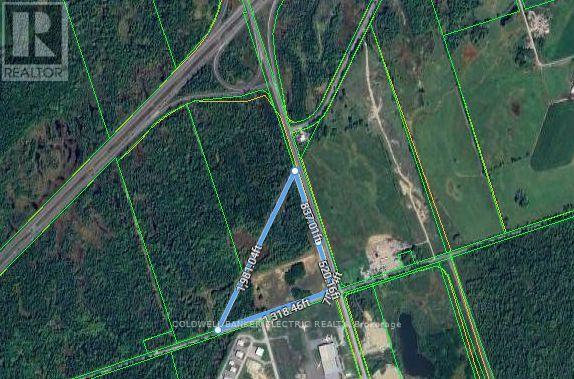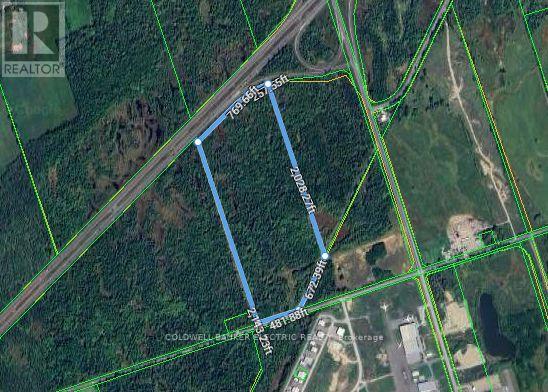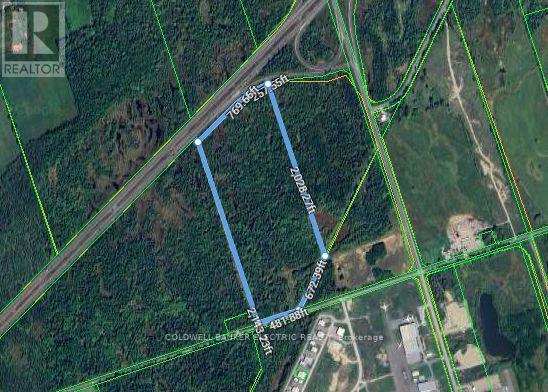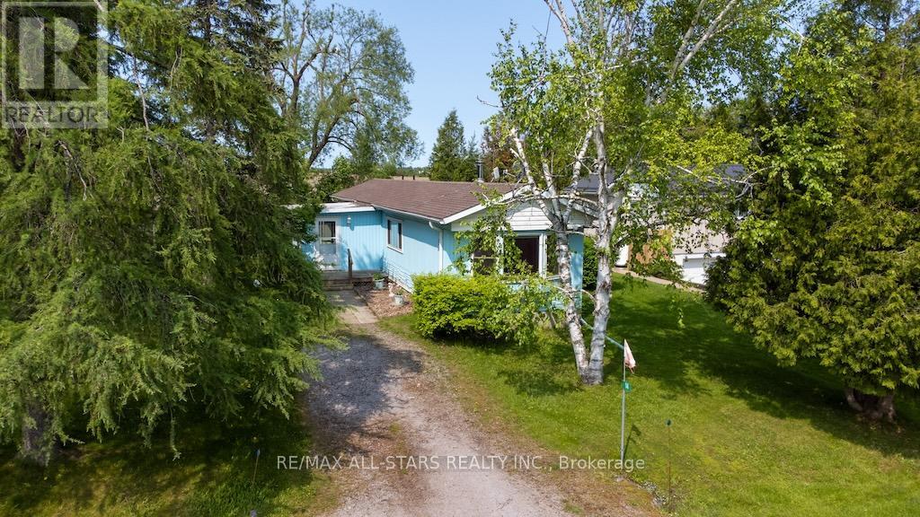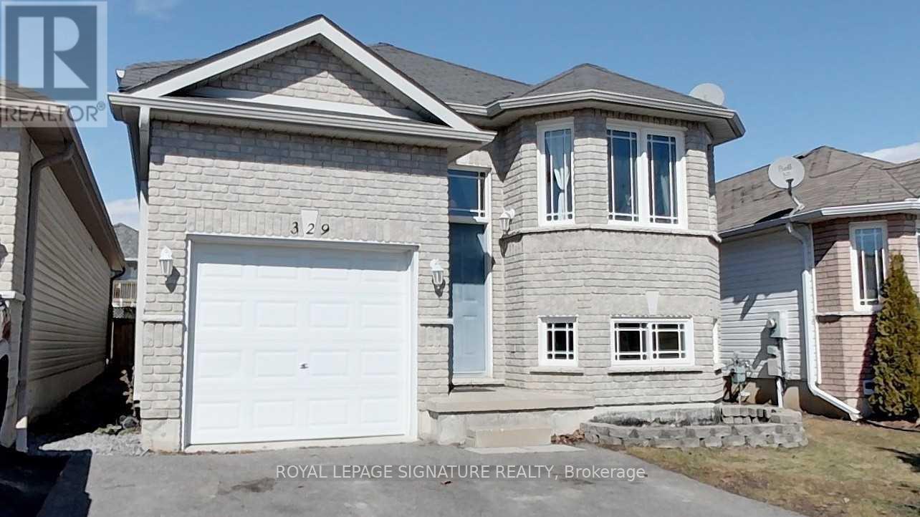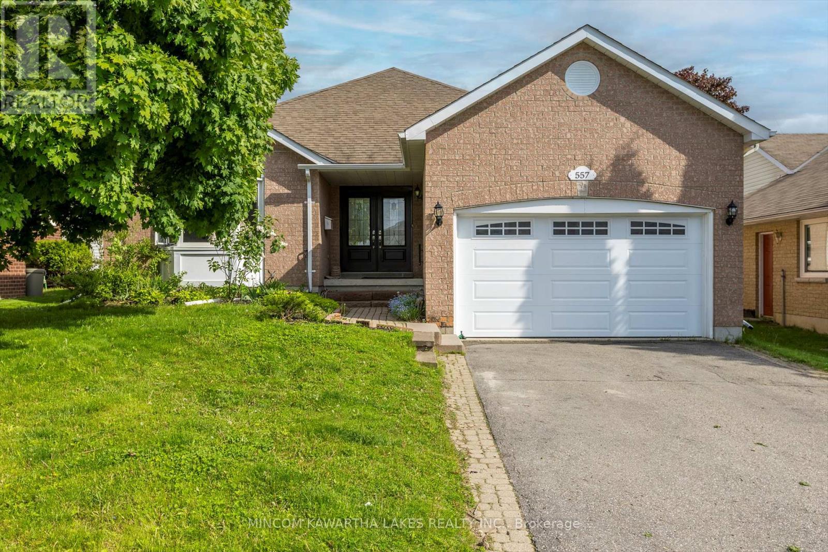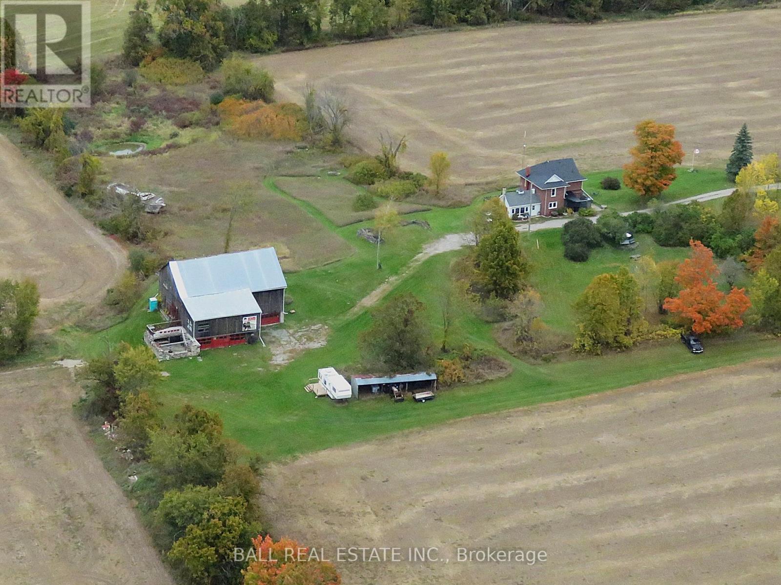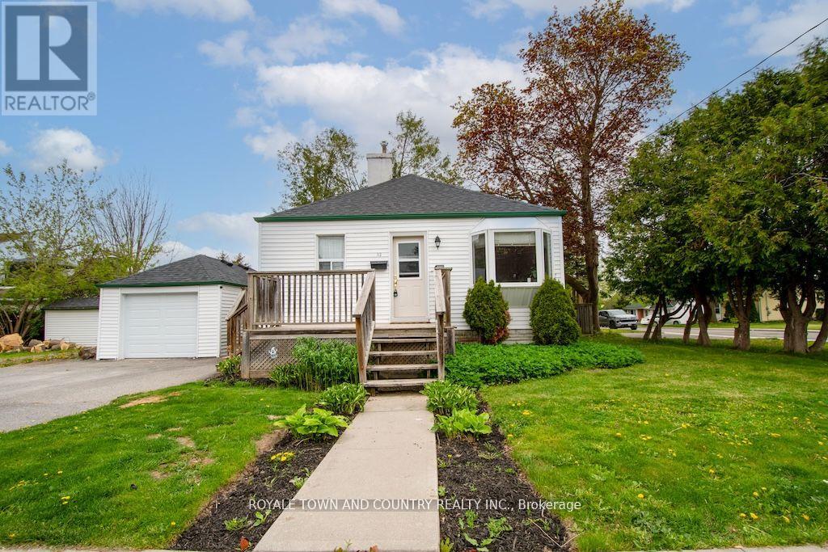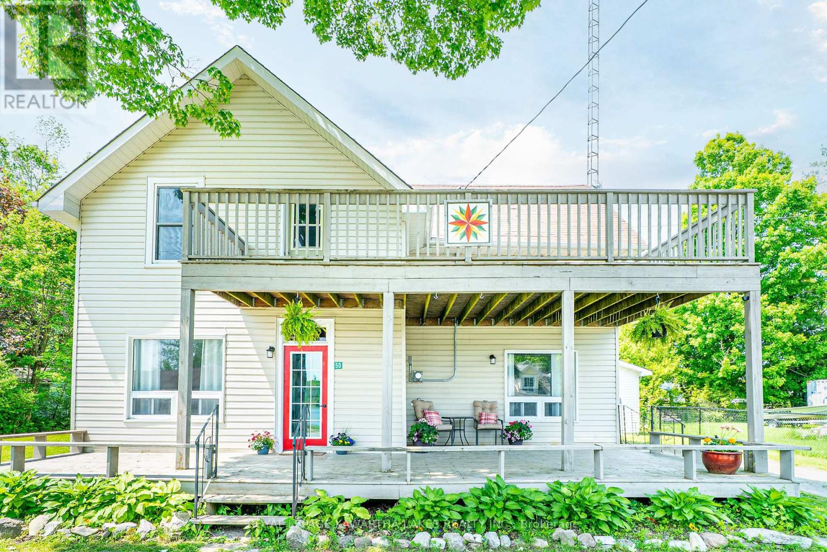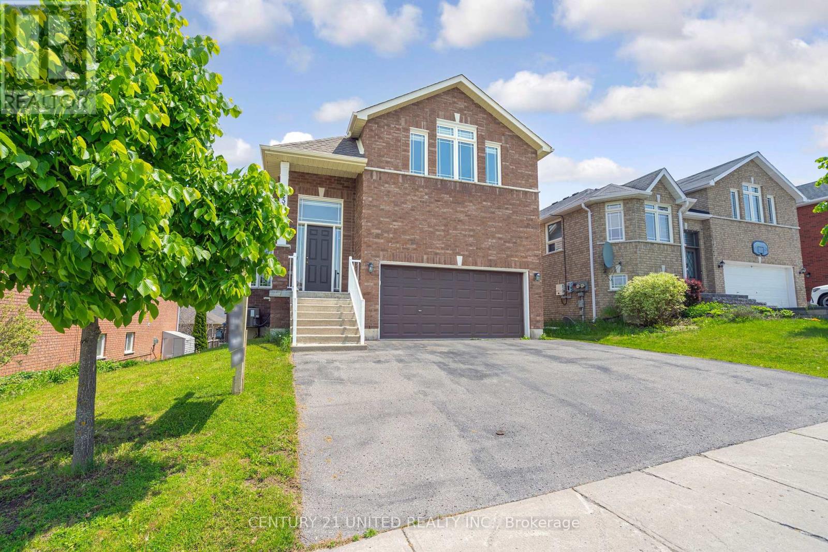1881 Brown Line
Cavan Monaghan (Cavan-Monaghan), Ontario
39.98 Acres Of Vacant Land Zoned NC & NL. Designated As Rural Employment Area. Located At HWY# 115 And Airport Road Interchange At The South End Of Peterborough. Fronts On Brown Line & Backs On To HWY# 115. Frontage Of 947.77 Ft. On Brown Line. Frontage of 1082.67 Ft. On HWY# 115. Depth Of 1659.75 Ft. GREAT Visibility To HWY# 115. Located Between The Peterborough Airport (To The South) & Sir Sandford Fleming College (To The North). 39.98 Acres Of Vacant Land. Zoning Allows For A Variety Of Permitted Uses. (id:61423)
Coldwell Banker Electric Realty
937 Airport Road
Cavan Monaghan (Cavan-Monaghan), Ontario
20 Acres Vacant Industrial Land Zoned M2 & NC. Designated As Rural Employment Area. Located At HWY# 115 And Airport Road Interchange At The South End Of Peterborough. Property Fronts On Both Airport Road And Mervin Line. Frontage Of 1,357 Ft. On Airport Road. Frontage Of 1,318.46 Ft. On Mervin Line. IDEAL Corner Site Across From Peterborough Airport. Road In To Building Site. 20 Acres Vacant Industrial Land. Zoning Allows For A Variety Of Permitted Uses. (id:61423)
Coldwell Banker Electric Realty
937 Airport Road
Cavan Monaghan (Cavan-Monaghan), Ontario
20 Acres Vacant Industrial Land Zoned M2 & NC. Designated As Rural Employment Area. Located At HWY# 115 And Airport Road Interchange At The South End Of Peterborough. Property Fronts On Both Airport Road And Mervin Line. Frontage Of 1,357 Ft. On Airport Road. Frontage Of 1,318.46 Ft. On Mervin Line. IDEAL Corner Site Across From Peterborough Airport. Road In To Building Site. 20 Acres Vacant Industrial Land. Zoning Allows For A Variety Of Permitted Uses. (id:61423)
Coldwell Banker Electric Realty
1900 Mervin Line
Cavan Monaghan (Cavan-Monaghan), Ontario
53.29 Acres Of Vacant Industrial Land Zoned M2 & H7. Designated As Rural Employment Area. Located At Hwy# 115 And Airport Road Interchange At The South End Of Peterborough. Fronts On Mervin Line & Backs On To HWY#115. Frontage Of 481.88 Ft. On Mervin Line. Frontage Of 1,027.21 Ft. On HWY#115. Depth of 2,028.27 Ft. GREAT Visibility To HWY#115. Across The Road From The Peterborough Airport. 53.29 Acres of Vacant Industrial Land. Zoning Allows For A Variety Of Permitted Uses. (id:61423)
Coldwell Banker Electric Realty
1900 Mervin Line
Cavan Monaghan (Cavan-Monaghan), Ontario
53.29 Acres Of Vacant Industrial Land Zoned M2 & H7. Designated As Rural Employment Area. Located At Hwy# 115 And Airport Road Interchange At The South End Of Peterborough. Fronts On Mervin Line & Backs On To HWY# 115. Frontage Of 481.88 Ft. On Mervin Line. Frontage Of 1,027.21 Ft. On HWY# 115. Depth of 2,028.27 Ft. GREAT Visibility To HWY# 115. Across The Road From The Peterborough Airport. 53.29 Acres of Vacant Industrial Land. Zoning Allows For A Variety Of Permitted Uses. (id:61423)
Coldwell Banker Electric Realty
14 Hill Street
Kawartha Lakes (Lindsay), Ontario
Welcome to 14 Hill Street in sought after Pleasant View Park located minutes from Lindsay. Affordable living in a year round friendly community. Comfortable 3 bedroom, 2 bathroom home with open concept kitchen and living room with cozy fireplace & Central air. Enjoy the scenery from the sunroom with walkout to deck and view of open fields. (id:61423)
RE/MAX All-Stars Realty Inc.
Bsmt - 329 Spillsbury Drive
Peterborough West (South), Ontario
Welcome to convenient living in this 2 Bedroom shared rental accommodation in an unbeatable Location In The West End in the Basement floor of a house with a Large Open Concept Floor Space, sitting area ,,Access through Garage and Inside Large Windows Allow For Lots Of Light. This Home Offers The Space You Need. Walking Distance To College, Steps To Transit And On Bus Route To Fleming & Seneca And Trent University. 15% of all the utilities. Suitable for student, newcomers and those looking for short rental accommodation. (id:61423)
Royal LePage Signature Realty
557 Westman Avenue
Peterborough West (South), Ontario
Beautiful All-Brick Bungalow with Modern Touches Throughout. Step into style and comfort in this newly renovated all-brick bungalow featuring 2+1 bedrooms and 3 newly renovated bathrooms. The spacious primary bedroom offers a private 4-piece ensuite and a generous walk-in closet---your own personal retreat. The heart of the home is a stunning kitchen with a large island, double basin sink, built-in dishwasher, and side-by-side fridge perfect for both cooking and entertaining. The bright main level is complemented by a 3-year-old front window and front doors, complete with a transferable warranty for peace of mind. The spacious lower level offers a large rec room, third bedroom, and a 3-piece bath ideal for guests or extended family. Enjoy outdoor living on the large 3-year-old rear deck with a gas BBQ hookup, overlooking a partially fenced backyard with flower gardens. Additional features include a 2024 furnace, attached garage, dedicated laundry room with laundry tub and upper cabinets, and great curb appeal. This move-in ready home offers both functionality and charm inside and out. (id:61423)
Mincom Kawartha Lakes Realty Inc.
256 8th Line S Dummer
Douro-Dummer, Ontario
Wow! Private 84-acre estate with an impressive 3000sqft barn/recording studio and charming updated farmhouse! Stunning countryside with a private pond, approx 35 acres of arable land, 30 acres of hardwood forest and 15 acres softwood reforestation including picturesque trails and a 3 stall drive shed. Follow the long, scenic driveway to this timeless 2 storey red brick farmhouse that is full of charm and modern updates including new propane furnace May 2025, 200amp electrical, updated windows, new shingles 2021 & premium hot tub 2021. This farmhouse offers over 1900 sqft of living space with original hardwood floors and woodwork, 3 bedrooms, 2 full bathrooms, updated custom kitchen, formal dining room, and a cozy living room and den featuring woodstove with updated chimney in 2019. The barn is a true standout, converted into a three-season recording studio, offering a unique and inspiring space with endless possibilities. The barn has been upgraded with 100-amp electrical, re-pointed stone foundation and its own drilled well. Enjoy the beauty of the countryside with conveniences like wireless internet tower, serviced municipal road and just 5 minutes to amenities of Norwood, 20 minutes to Stoney Lake on the Trent Severn Waterway, and 30 minutes to Peterborough. Whether you're looking for a peaceful retreat, a creative escape, or prime farmland to bring your vision to life, this is where it all comes together. Experience the magic of the countryside from this incredible 84 acre estate! (id:61423)
Ball Real Estate Inc.
32 Adelaide Street S
Kawartha Lakes (Lindsay), Ontario
Looking for your first home, a smart investment, or a cozy place to downsize? This adorable in-town gem could be just what you're after! Situated on a sunny corner lot, this compact yet functional home offers surprising versatility with 4 bedrooms and 2 bathrooms across two levels. Upstairs, you'll find two bright bedrooms, a 4-piece bath, living room, and a small but efficient kitchen ideal for those who love low-maintenance living. Down a narrow staircase, the lower level adds two more bedrooms and a 3-piece bath, with a low but serviceable ceiling height that makes great use of the space. Hardwood floors, gas heating, and central air provide comfort year-round. There's little backyard, but there is a side yard, detached garage, and sizable shed that offer outdoor and storage space without the hassle of heavy yard work. Affordable. Adaptable & Adorable. Whether you're looking for a student rental, starter home, or retirement nest, this little house is packed with possibilities. (id:61423)
Royale Town And Country Realty Inc.
50 North Water Street
Kawartha Lakes (Bexley), Ontario
Discover comfort, charm and convenience in this beautifully maintained 4 bedroom, 2 bath, 2 storey home steps away from the water! The home sits on a very desirable treed lot with a view of the lake and access to amenities in the heart of the quaint and charming community of Coboconk. The updated home sits across the street from multiple access points to the Gull River which leads you into beautiful Balsam Lake and the Trent Severn Waterway. The property has a country feel while the home has been thoughtfully updated with a farmhouse style while keeping the century home charm. You will be greeted by the oversized porch and you will fall in love with the large country kitchen with a double size island. This home comes with a classic large separate dining room and oversized living room for all your family gatherings. The mainfloor also boasts a laundry/mudroom and a 3 piece bath off the kitchen with direct access to the backyard making this an ideal home for young families and pets. You will have all the space your family needs upstairs with the primary bedroom and 3 secondary bedrooms and a 4 piece bath. The second storey also gives you direct access to the large deck that is a perfect place to have morning coffee or unwind with evening wine while soaking in the serene views of the water and watching the boats come and go from the lake. The detached garage is an added bonus for all your toys. This is the perfect family home with a family friendly location. Coboconk is a water town with many amenities such as Foodland, LCBO, Post Office, Community Centre, Library, Beach and Parks, Pub and Restuarants and more. Fenelon Falls and Lindsay are just a short drive away for more shopping, meals and entertainment. You will want to live here. Come see it ! (id:61423)
Royal LePage Kawartha Lakes Realty Inc.
2538 Denure Drive
Peterborough West (North), Ontario
Welcome to this stunning executive all-brick bungaloft located in a quiet, family-friendly west end neighborhood. This spacious and versatile home offers 3+2 bedrooms, 3 full bathrooms, and a fully finished walkout basement with high ceiling perfect for multi-generational living or in-law potential. The main floor features a bright open-concept layout with soaring ceilings, a spacious living & dining area, main floor laundry and a cozy family room. The eat in kitchen is well-equipped with a pantry, and patio doors leading to deck for outdoor enjoyment. Two main floor bedrooms and a 3-pc bath provide flexibility for guests or home office space. Upstairs, the loft-style primary suite boasts vaulted ceilings, his/her closets, and a luxurious ensuite with a free-standing round tub and separate shower. The walkout lower level with upgraded 9' ceiling height includes a full kitchen, large recreation area with lookout windows, two additional bedrooms, a 4-pc bath, second laundry, and large storage area. Additional features are custom insulated garage door with man door access to both main and lower levels, Fully fenced backyard, new roof in 2023. Close to hospital, schools, shopping, transit, parks, and everyday amenities. This beautifully maintained home with multiple entrances is ideal for extended families, blended households, or those needing additional space and privacy. A rare find in a prime location! (id:61423)
Century 21 United Realty Inc.
