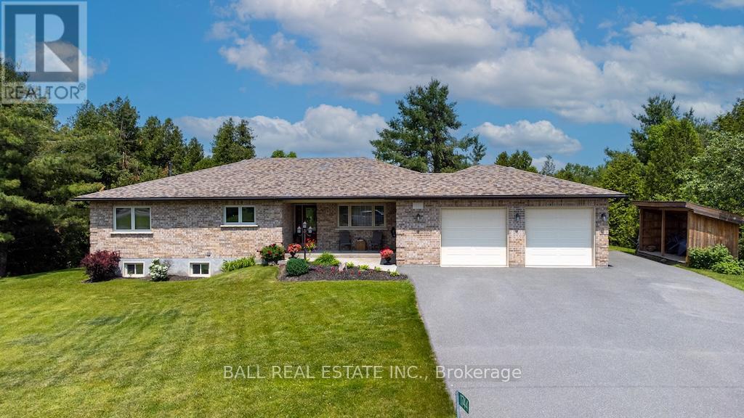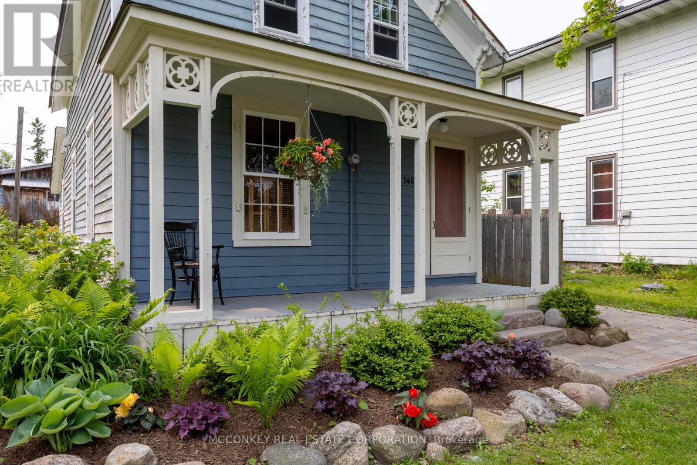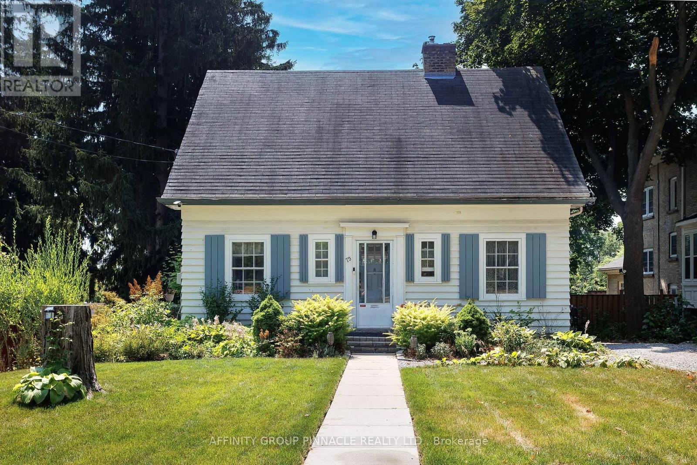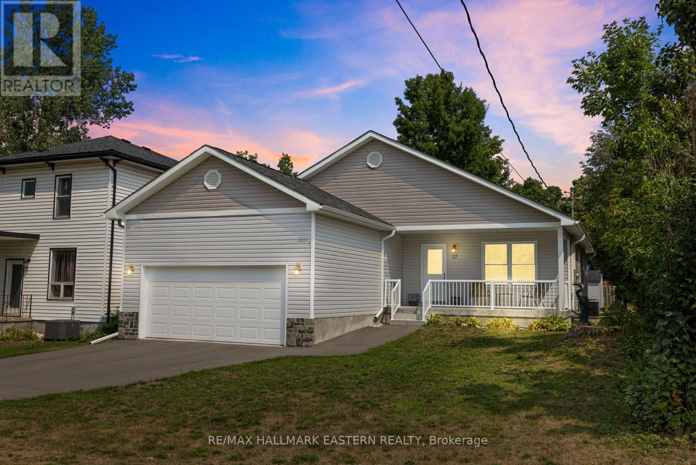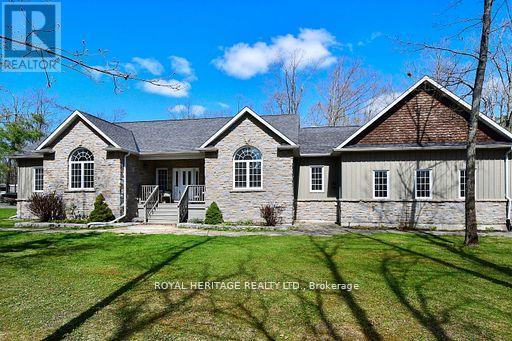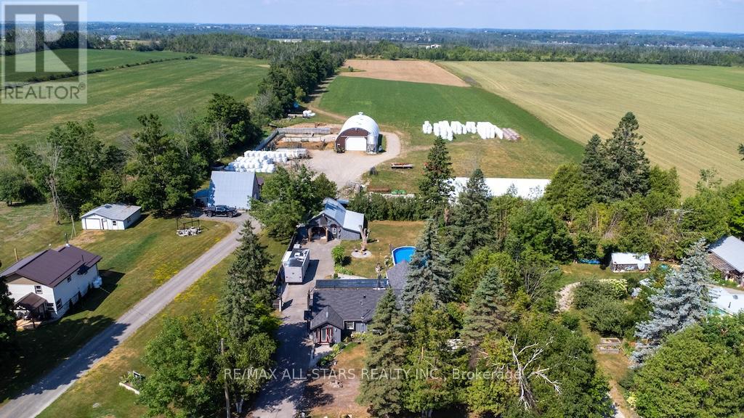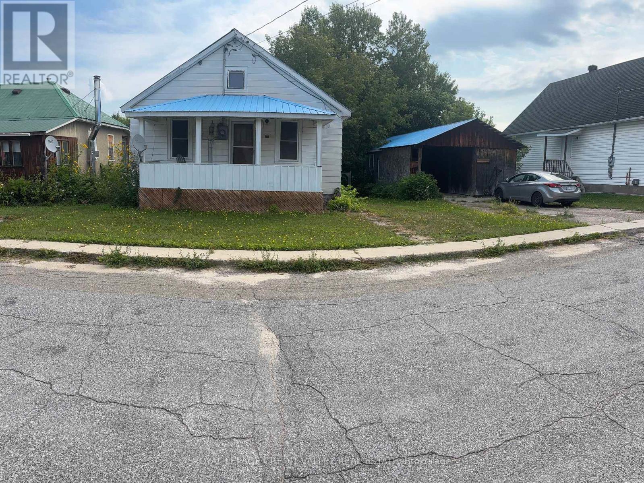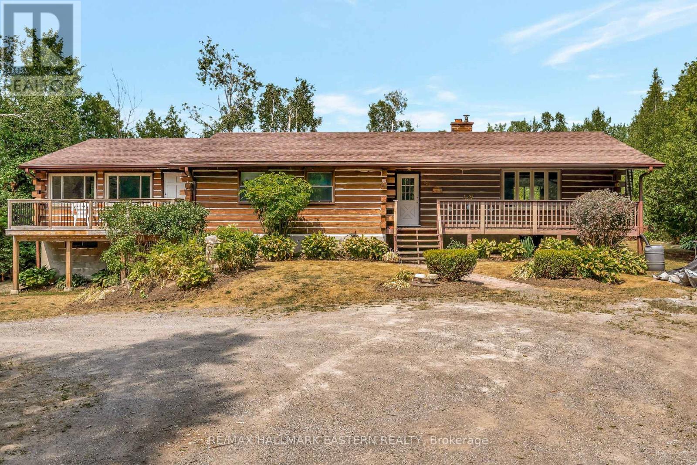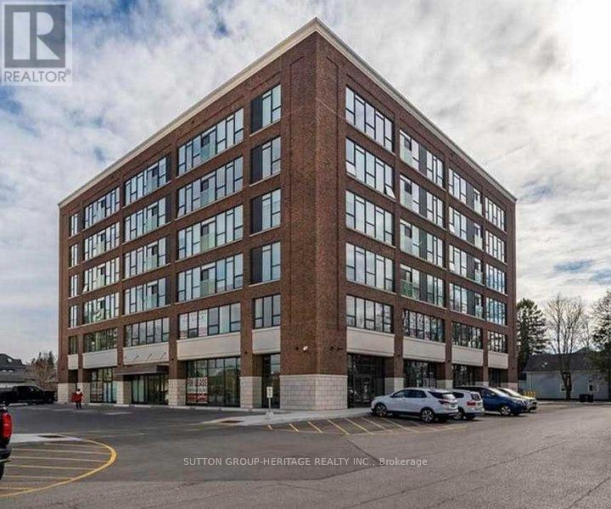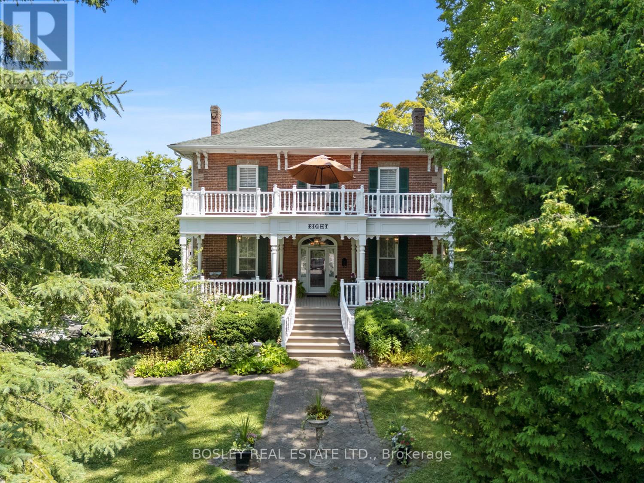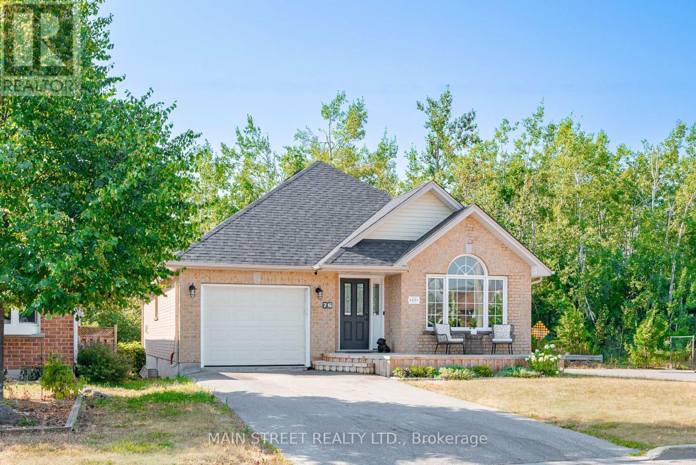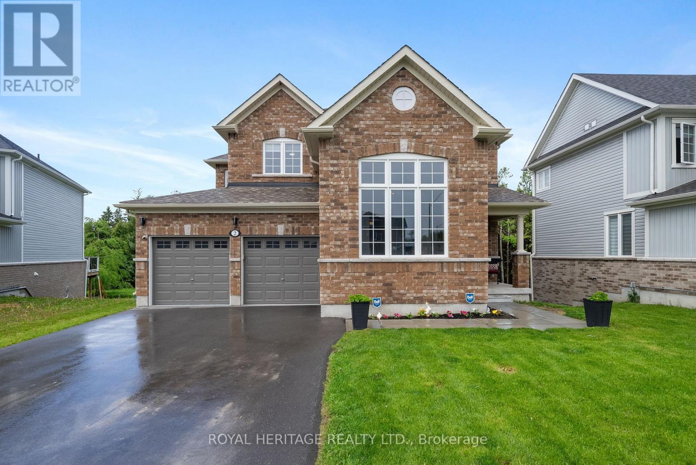1744 Barton Drive
Selwyn, Ontario
Spacious & Private Custom Home Steps from Buckhorn Lake! Discover the perfect blend of space, privacy, and convenience in this stunning custom-built bungalow, just steps from Buckhorn Lake. Built in 2013, this all-brick home sits on a generous lot in an ideal lakeside community, minutes from the town of Buckhorn and just 15 minutes from Lakefield. Step inside to soaring cathedral ceilings in the living room, anchored by a cozy propane fireplace. The beautifully designed kitchen features ample cabinetry, sleek granite countertops, and plenty of space to entertain. This home offers 3 bedrooms on the main level, including a spacious primary retreat with a walk-in closet and a 4-piece ensuite. A fourth bedroom on the lower level provides additional flexibility. The finished basement is an entertainers dream, complete with a large family room and a charming woodstove. Set on just over an acre, this property also grants access to a rare 9-acre shared park with private docks on Buckhorn Lake. Additional highlights include: Hard-wired for a generator Invisible fence installed Attached 2-car garage Tranquil setting with plenty of space to roam Don't miss out on this incredible opportunity to enjoy lakeside living with all the comforts of home! (id:61423)
Ball Real Estate Inc.
1464 Hwy 7a Bethany Highway
Kawartha Lakes (Manvers), Ontario
In the heart of Bethany, a peaceful village near Peterborough and a historic neighbourhood featuring a picturesque home built in approximately 1847. This charming residence boasts an extra deep lot of 165 feet with lush gardens and large detached insulated workshop/garage, ideal for hobbies, artists and musicians. Plenty of parking. Warmth inside your well cared for home from the original pine and Oak floors to the updated electrical panel 2024 and plumbing. Large main floor bathroom with laundry and updated windows add to the sparkling brightness 350 ft. unspoiled basement to finish and add to your living space. Enjoy walking to local shops Caf, restaurants, surrounded by a diverse and eclectic community. The location offers high visibility, making it suitable for a home-based business. Homes from this area are admired for their superior, craftsmanship and heavy wood materials, a hallmark of traditional construction. (id:61423)
Mcconkey Real Estate Corporation
75 Bond Street W
Kawartha Lakes (Lindsay), Ontario
Welcome to this Bond Street beauty! This character-filled home is larger than it looks, featuring 3+1 bedrooms, 1.5 baths, walk-out basement with in-law potential and a show stopping backyard! The main level features 1 bedroom with 2pc ensuite, kitchen with built in breakfast nook and retro teal refrigerator, large combined living/dining area with gas fireplace and beautiful bay window framing the incredible outdoor space, with French door leading out to deck with propane fireplace. The grounds here are like something out of a story book. Prepare to be mesmerized by perennial gardens, mature trees, 2 pergolas with built in bar, garden shed, greenhouse, 4 season garden chalet and live garden tunnel, creating a one of a kind experience and an ideal place to entertain or enjoy solitude in nature. Attached garage and wrap around driveway with enough parking for over 10 cars! The upper level features a 4pc bath and 2 excellent sized bedrooms, with the primary offering a walk-in dressing room with dual closets. The lower level offers laundry, dedicated workshop and an additional bedroom with living area and walk-out, the perfect opportunity for in law potential or a teenagers lair. The charm of this home has been well preserved over the years with original custom built-ins, mouldings and solid maple flooring upstairs. Truly a must see property! (id:61423)
Affinity Group Pinnacle Realty Ltd.
17 Mathison Street E
Havelock-Belmont-Methuen (Havelock), Ontario
Charming Modern Bungalow in the Heart of Havelock - Welcome to 17 Mathison Street East, a beautifully maintained 2+1 bedroom, 3 bath bungalow offering 1,280 sq. ft. of stylish open-concept living. Built in 2020 and located in a quiet, family-friendly neighborhood, this home combines modern comfort with low-maintenance living! Only 10 minutes to Campbellford and 30 minutes to Peterborough. Enjoy high efficiency, forced air Natural Gas heating in winter with AC for those hot summer days! Step inside to find a bright, airy layout featuring a spacious foyer with easy access to the covered front porch or garage. The insulated, drywalled attached double garage keeps your vehicles protected year-round. Walkout to rear deck to BBQ and enjoy your pool sized backyard! (80' approximately) The lower level boasts a spacious 543 sq. ft. finished family room/potential 3rd bedroom complete with a 3-piece bath ideal for a guest space, media room, or hobby area. Immaculately clean and move-in ready, this home is just a short walk to shops, parks, schools, and all local amenities. If you're seeking a modern, well-kept property in a friendly, convenient location, this one is a must-see! (id:61423)
RE/MAX Hallmark Eastern Realty
134 Mitchell Crescent
Trent Lakes, Ontario
PRICE IMPROVEMENT!!!! This custom built home is located on 1.2 acres in the sought after Granite Ridge Estates development, A planned exclusive neighborhood which is close to Buckhorn Lake and the village of Buckhorn. The Community Center and elementary school are nearby. Buckhorn is only 2-3 minutes away and Peterborough is a 25 minute drive. This 4 bedroom 3 bath home is spacious and well laid out with an open kitchen with custom cabinetry with automatic under cabinet lighting, granite counter tops, separate dining room and living room with 12' vaulted ceilings and a propane fireplace. There is a rear deck with gazebo and a covered front porch. The front door and back door closets have automatic lighting. The large primary bedroom has a walk in closet and an ensuite with an additional storage cupboard. The two remaining main floor bedrooms are quite generously sized. The lower level has a large rec room with pool table, bar and wall unit. There is also another bedroom and 3 piece bath in the basement. Additional storage and a utility room complete the basement. The attached insulated 2.5 car garage has plenty of space for two vehicles and even more storage. A second driveway leads to a detached garage that is 34' by 28' and has 14 ft ceilings, 2-10 doors, it is heated, insulated, with a separate hydro panel and a vehicle hoist. Home also comes with a Generac that was serviced in April 2025. Plenty of room for vehicles, tools and toys! The landscaped property consists of a lawned center area and a forested periphery providing privacy. For the gardener there are even perennial gardens. (id:61423)
Royal Heritage Realty Ltd.
805 Highway 36 Highway
Kawartha Lakes (Ops), Ontario
This stunning 3+1 bedroom, 2 bath bungalow sits on just under half an acre only 5 minutes from downtown Lindsay and boasts exceptional features both inside and out. The exterior showcases a freshly painted Board and Batten finish and a large, fully paved driveway with ample space for all your vehicles and recreational toys. Close the gates and escape into your backyard paradise! The new oversized entertaining deck includes an outdoor living room, a covered pergola, and a BBQ area with a hot and cold water sink. New granite walkways lead you to an above-ground pool, a newly constructed fire pit, and a concrete pond with a fountain. Additionally, the rear yard features a large insulated and heated barn/shop, matching the Board and Batten style, equipped with its own 100 amp panel.Inside, no detail has been overlooked. The home features new flooring throughout, a beautiful coffered ceiling in the dining room, all new crown moulding, extra kitchen pantries, new appliances, countertops, central air, and renovated bathrooms. The quality craftsmanship and true pride of ownership shine through in every aspect of this home. Plan your visit today! (id:61423)
RE/MAX All-Stars Realty Inc.
23 Alice Street
Bancroft (Bancroft Ward), Ontario
This gem is a renovator's dream-a fixer-upper with incredible potential! Built in 1945, this charming home offers approximately 1,100 square feet of living space on a spacious lot. Carport and work shop 12 m x5m. The possibilities are endless for customization and renovation. Additionally, the property features a dedicated woodworking room or garage, along with a convenient carport. Don't miss out on this fantastic opportunity to create your dream home! (id:61423)
Royal LePage Credit Valley Real Estate
939 Centre Road
Douro-Dummer, Ontario
Welcome to 939 Centre Rd, where the tree-lined driveway leads you to this one-of-a-kind property, offering privacy, space, and a connection to nature with hand-dug ponds and walking trails throughout, all while still being close to local amenities. This well-kept, over 2,000 sq. ft. log bungalow offers a warm, inviting atmosphere and incredible flexibility for today's lifestyle. The main floor features 3 bedrooms plus a 17' x 13' office perfect for working from home or converting into a 4th main floor bedroom. The large primary suite includes a walk-in closets and private walkouts to both the front Juliet balcony and the back deck, which spans the entire length of the home, where you can enjoy views of the yard and surrounding forest. The fully finished basement adds extra living space with an additional bedroom, making this home ideal for a in-law suite and multi-generational living. Enjoy the convenience of main floor laundry, a built-in 2-car garage, and a detached 20' x 30' garage with power and a wood stove perfect for hobbyists or additional storage. There is a pre-listing home inspection has been completed by AmeriSpec for your peace of mind. Floor plans and video tours are available for your convenience through the BROCHURE button on realtor.ca. Book your private showing today! (id:61423)
RE/MAX Hallmark Eastern Realty
403 - 109 King Avenue E
Clarington (Newcastle), Ontario
Move-In Ready - Located Heart Of Downtown Newcastle, This Spacious 1-Bedroom, 2-Bath Suite Offers A Beautiful Open-Concept Layout With High Ceilings And A Modern Kitchen Featuring Ample Cabinetry And A Centre Island. The Primary Bedroom Includes A 4-Piece Ensuite, And The Unit Is Fully Wheelchair Accessible. Enjoy The Rooftop Patio With Panoramic Views Of Historic Newcastle Village, Just Minutes From The Port Of Newcastle Marina. Conveniently Close To Downtown, Highway 401, And All Amenities. Ideal For Professionals Or seniors. October 1s, 2025. The Property Is Also Being Offered For Lease MLS # E12370048 (id:61423)
Sutton Group-Heritage Realty Inc.
8 Gravel Road
Cavan Monaghan (Millbrook Village), Ontario
A captivating facade, rich with old world character , the Clarry House, Circa 1876 and built by Richard Guy a Jeweller/watchmaker located in the established Village of Millbrook is beautiful in every way! Frontage on both Gravel and Duke Street, this property has stunning grounds, live artesian wells and natural watercourse, beautiful landscaped gardens, privacy from the diverse trees surrounding and picture perfect streetscape, entry from the dead end location just a short walk to downtown. An expansive interior layout, maintained for decades and rich with original character and finish details throughout, yet still offering a beautiful canvas for those who wish to bring their own visions to life. A timeless interior with grande formal living spaces and exceptional attention to detail, and entertainers delight and room for company in all seasons. Main floor laundry/mudroom with access from South deck and garage, galley kitchen with opening to large central room spanning the house side to side, perfect for expansion and additional dining/living space. Formal dining room, family room with fireplace/chimney should you wish to convert to gas for additional ambiance. Picture perfect in all seasons, the upper level greets you with a welcoming foyer, 4 bedrooms and updated bathroom, walk out to second storey terrace/deck for stunning West views overlooking Municipal parkland and streetscape. Enjoy all that the established Village of Millbrook has to offer, trails, all amenities within walking distance, parks, dining and retail, close proximity to the 115 and 401 should commuting be a requirement and just 15 minutes to Peterborough and 25 minutes to Historic Port Hope. Expand your vision and lifestyle, make this astute home and property your own, cherished for decades and awaiting a new and welcomed family to embrace. (id:61423)
Bosley Real Estate Ltd.
76 Laurent Boulevard
Kawartha Lakes (Lindsay), Ontario
Welcome Home to this Immaculate Family Nest; Finished From Top to Bottom With Quality & Attention to Detail; This Home is 100% Move-in Ready; Two Bedrooms Upstairs and a Stunning Fully-Finished Basement Complete With Huge Bedroom, W/I Closet and Hotel-Quality 4 pc Washroom and Playroom Plus Loads of Storage and Utility/Storage/Laundry Room; Entrance to Main Level From Attached Garage Make This Home In-law/Teen Retreat Possible; Beautiful Curb Appeal with Front Deck (6' X 18'); W/O From Kitchen to Back Deck (12' X 14') ; Fully Fenced Yard; R/I CVAC; Roof '23; AC '23; Stove '24; Bell Fiber Optic Hookup; This Home Is a Corner Lot That Backs Onto Greenspace (Trans Canada Trail) With Privacy Plus; Don't Miss This Beauty! Pride of Ownership Shows a 10+ (id:61423)
Main Street Realty Ltd.
2 William Campbell Road
Otonabee-South Monaghan, Ontario
Located in a coveted Peterborough community, this Burnham Meadows, Picture Homes model is one of a kind! Featuring an attractive 50ft lot on a private cul de sac in a protected green space setting. Just east of the city, this community of Burnham Meadows blends country serenity with city convenience near to the Trent System, community parks, golf courses, Trent University and the list goes on. This showstopping floor plan with close to 4000sq ft of living space, boasts soaring ceilings, a dramatic front room with enormous windows flooding the space with light and accented by a sky high 15ft ceiling. The luxurious hardwood flooring throughout, leads to a dining room fit for a kings feast, cooked up in a sprawling country kitchen with breakfast area overlooking a cozy living room with fireplace and opening onto an elevated deck overlooking lush greenery. The main level boasts a conveniently located laundry & powder room giving access to the double car garage. The magic continues on the second level with 3 generously sized bedrooms and a spectacular master suite with a spa-like ensuite bath and His & Hers closets. The expansive walkout basement offers another generously sized bedroom, full bath, and a sizable rec room, with potential for a 6th bedroom and storage galore. Walkout to the back yard paradise, complete with gazebo, garden shed and a fabulous swim spa. This home is an invitation to luxury, nature, and unforgettable memories. (id:61423)
Royal Heritage Realty Ltd.
