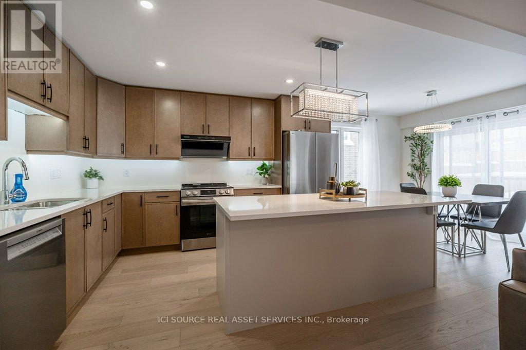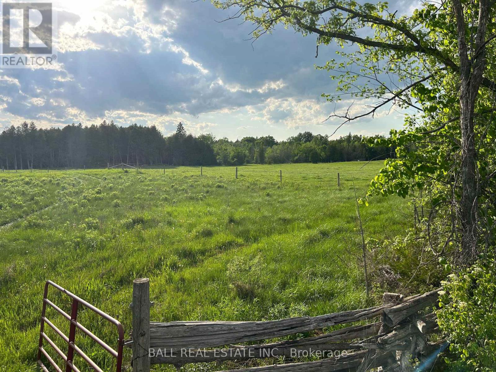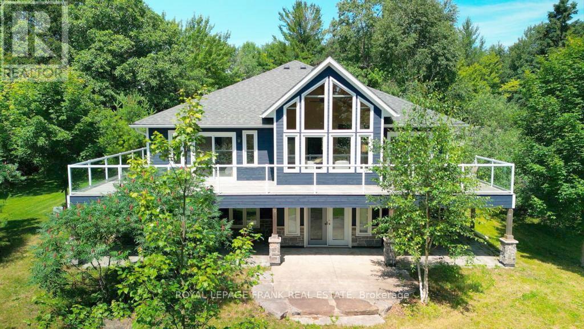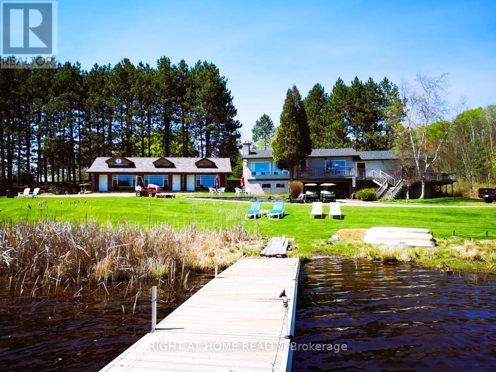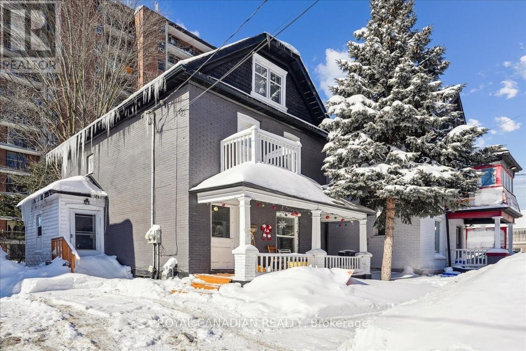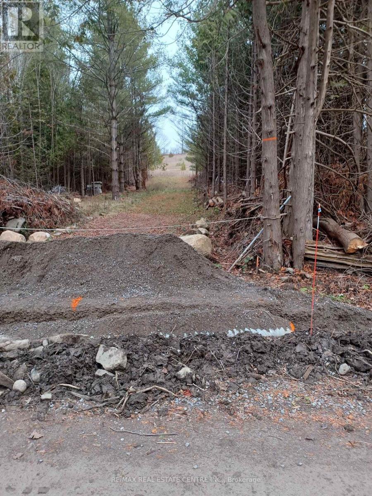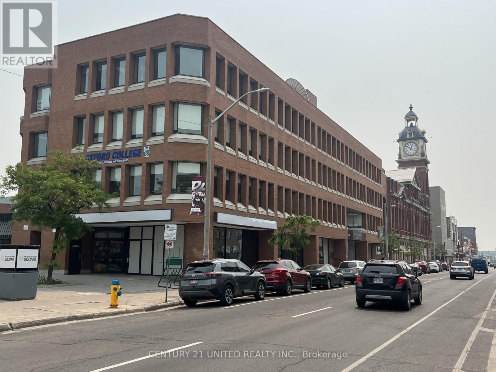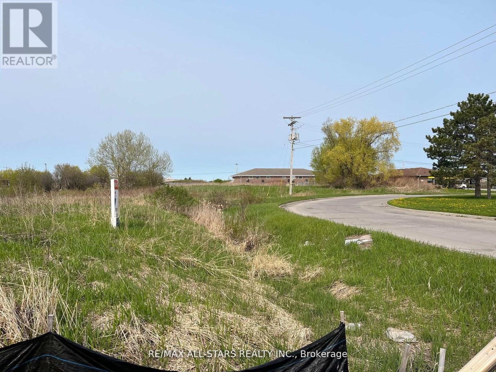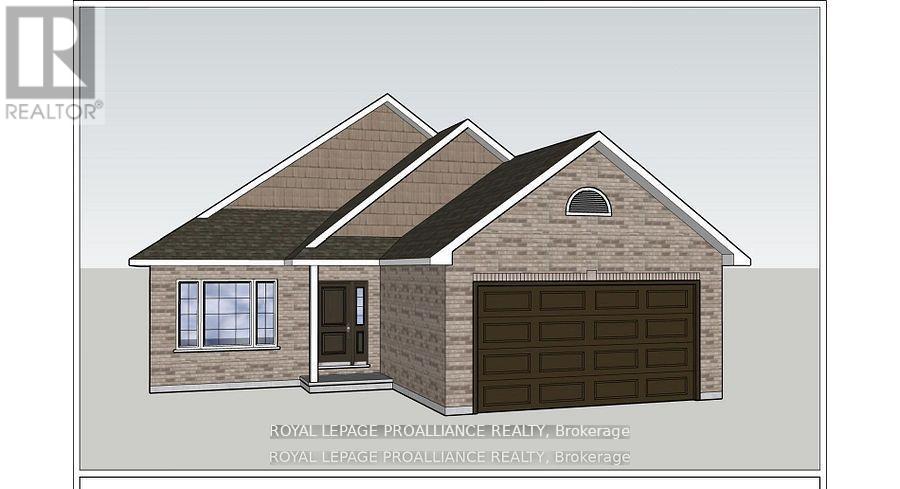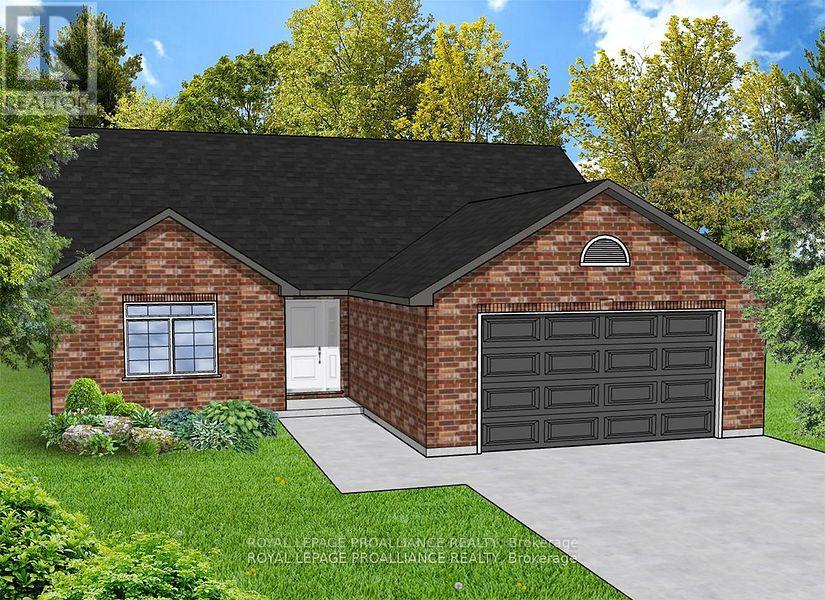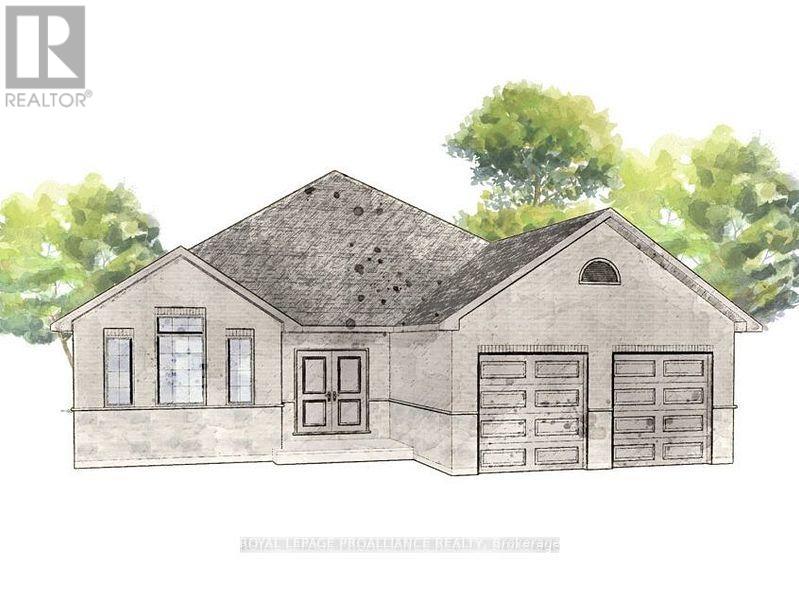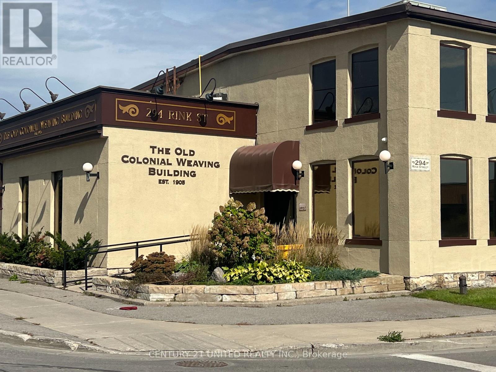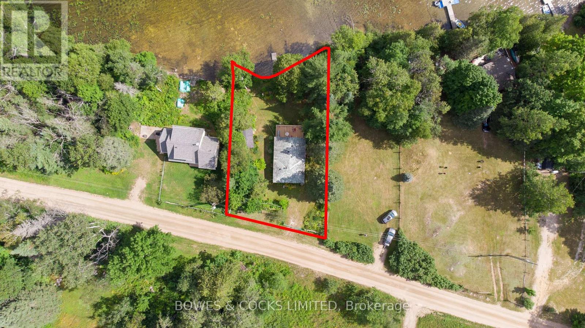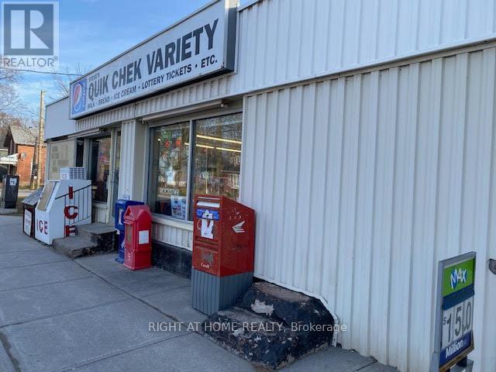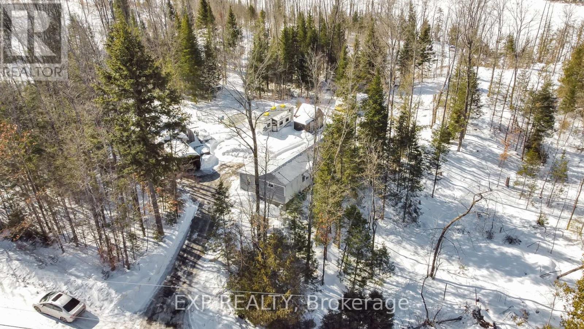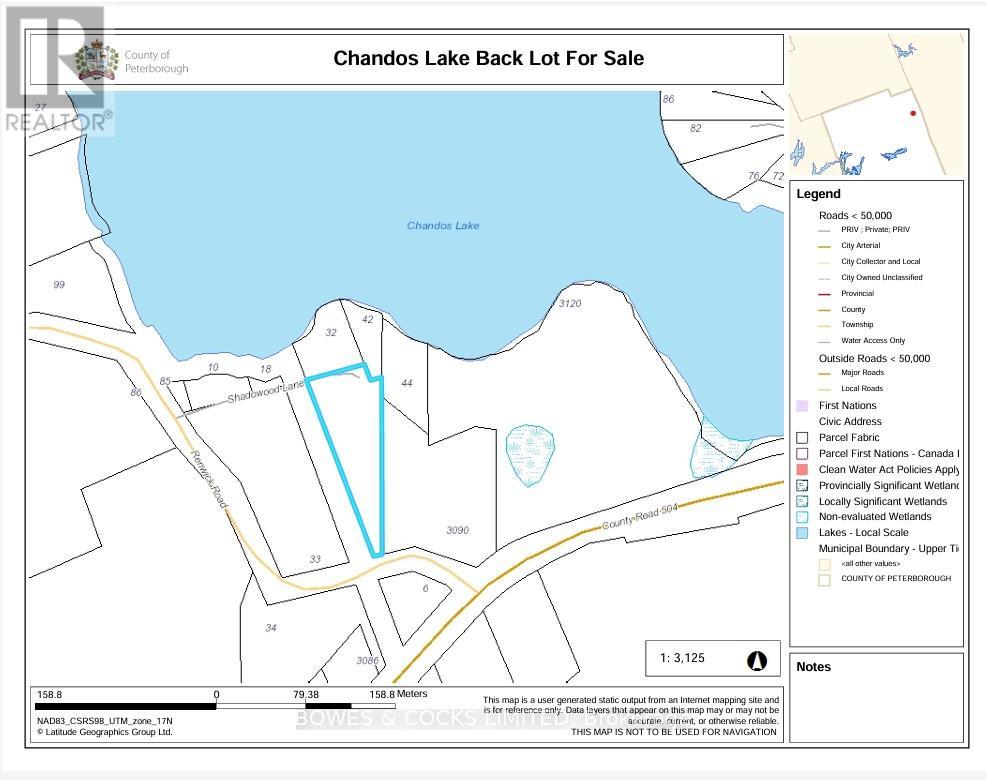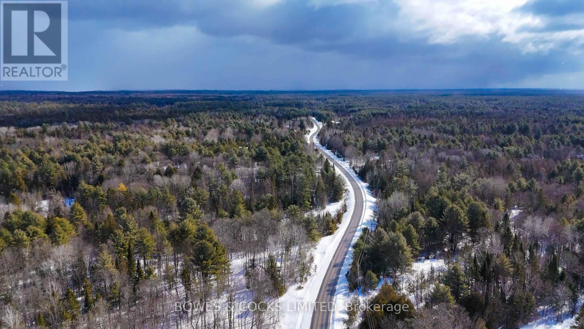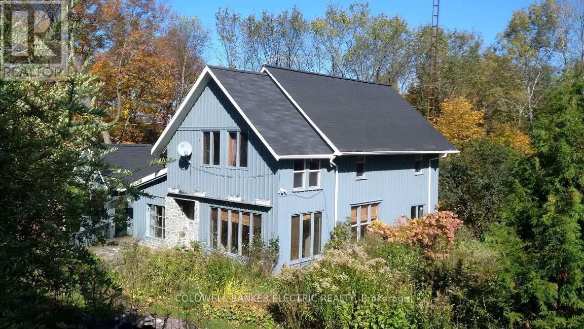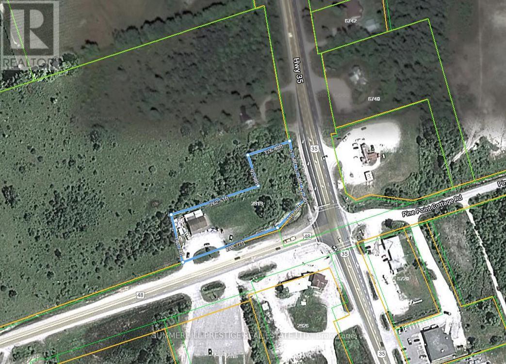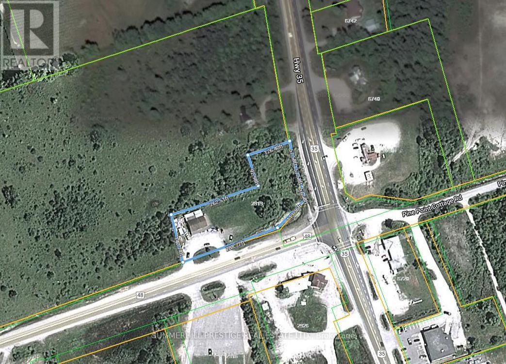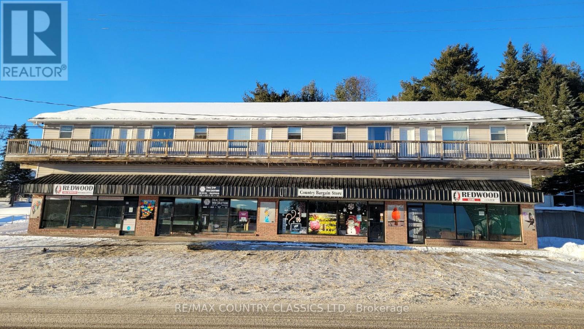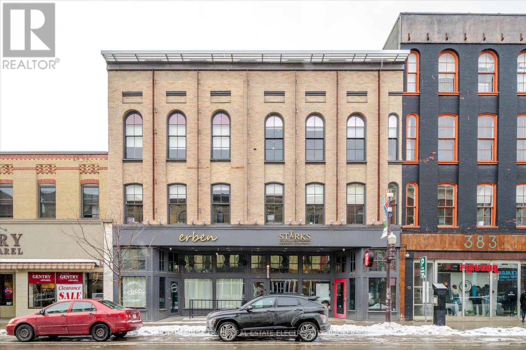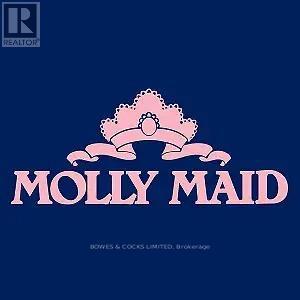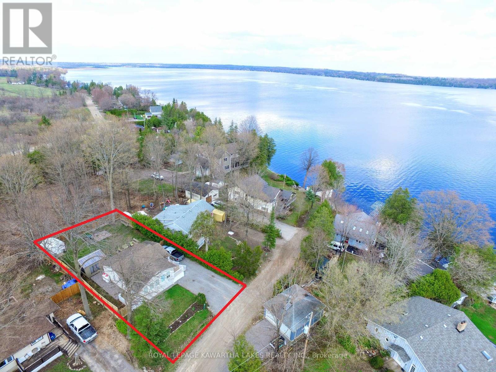905 Bamford Terrace
Peterborough (Monaghan Ward 2), Ontario
Welcome to a charming 4-bedroom house in the heart of Peterborough, Ontario! Nestled in a serene neighborhood, this spacious home is the perfect retreat for families and groups. The Space: As you step inside, you'll be greeted by a warm and inviting atmosphere. The living area is the ideal place to unwind, complete with cozy seating.. The open-concept kitchen is a chef's dream, equipped with modern appliances and ample counter space. Share delicious meals together in the adjacent dining area, with seating for everyone. Bedrooms: The four well-appointed bedrooms offer a comfortable nights sleep for everyone. The master suite boasts a private en-suite bathroom. There's also an additional 2.5 bathrooms for convenience. Location: The house is ideally located just a 10-minute drive from downtown Peterborough, where you can explore charming shops, dine at local restaurants, and immerse yourself in the citys cultural attractions. Outdoor enthusiasts will appreciate the proximity to beautiful parks and trails. Amenities: Washer and dryer. Parking for multiple cars. Family-friendly amenities. The 4-bedroom house offers comfort, convenience, and a welcoming atmosphere for your Peterborough adventure. Can be furnished for extra. Reduced price does not include snow removal (3795 is with snow removal). Utilities are extra. Basement not included. *For Additional Property Details Click The Brochure Icon Below* (id:61423)
Ici Source Real Asset Services Inc.
1982 Asphodel 8th Line
Asphodel-Norwood, Ontario
READY FOR YOUR DREAM HOME. A BEAUTIFUL COUNTRY LOT JUST UNDER A FULL ACRE. COMPLETELY FENCED, DRIVEWAY IN AND TREE LINED ALONG THE SOUTH SIDE. SURROUNDED BY FARMLAND AND ALL WITHIN 20 MINUTES TO PETERBOROUGH. CULVERT & ENTRANCE ALL READY IN. (id:61423)
Ball Real Estate Inc.
62 Fire Route 94
Trent Lakes, Ontario
Located on beautiful Pigeon Lake between the towns of Bobcaygeon and Buckhorn. This lovely bungalow features high ceilings, large bright rooms, custom kitchen, a formal dining area and approximately 3,000 square feet of finished space. The 5 large bedrooms and 3 full baths are perfect for visiting family and friends. The primary suite features a large ensuite, and a walkout to a lakeside deck. The lower level is bright with a big family room including a walkout to the lake and it has in-law suite potential. The property is private and gently sloping to the waters edge and the dock area. The oversized double car garage has room for a workshop and lots of room to store the boat for the winter. Located in a quiet area just minutes from the main road. Pigeon is part of a 5-lake chain of lock free boating. Enjoy endless boating, swimming and great fishing on the Historic Trent Severn Waterway. (id:61423)
Royal LePage Frank Real Estate
2937 Old Barrys Bay Road
Madawaska Valley, Ontario
A truly stunning property near Algonquin Provincial Park! This private 152.7-acre retreat consists of two separately titled parcels145 acres and 7.7 acres, both zoned for Tourist Commercial use. Both parcels must be sold together. The fully renovated (2022) lakeside clubhouse features two bedrooms and four bathrooms. Additionally, there are three private, cottage-style suites, each with a spacious bedroom/living area and a private bathroom. A two-story suite, attached to the main house, offers a bedroom, kitchen, living room, and a large bathroom, all with a private entrance. Surrounded by Pershick Lake on three sides, this secluded estate boasts 2.4 km of shoreline perfect for fishing, canoeing, sightseeing, or future waterfront development. Once home to a 9-hole golf course and resort, the golf course closed during COVID, but the resort remains operational, presenting tremendous redevelopment potential. Located just 3.5 hours from Toronto and minutes from a fully serviced town, this property offers peace, privacy, and breathtaking lake views from every room each with its own private deck. Whether you envision developing residential homes, cottages, hotels, retirement residences, restaurants, cafés, marinas, campgrounds, gift shops, or revitalizing the golf course and resort, this rare opportunity is not to be missed. This is a place you'll never forget! (id:61423)
Right At Home Realty
341 George Street
Peterborough (Town Ward 3), Ontario
Attention Investors! Great cash flow opportunity in Downtown Peterborough! This well-maintained duplex offers 5 bedrooms, 3 updated full bathrooms, and 2 updated kitchens. The property features an owned furnace, two separate hydro meters, and air conditioning. The property is currently tenanted. Ideal for investors or those seeking a spacious home with rental potential. Conveniently located near amenities, with a bus stop right at the door. Must see! (id:61423)
Royal Canadian Realty
Conc 22 Pt Lot 12
Highlands East (Monmouth), Ontario
. (id:61423)
RE/MAX Real Estate Centre Inc.
29 - 360 George Street N
Peterborough (Town Ward 3), Ontario
Great Leasing opportunity in the heart of downtown in busy Peterborough Square Mall. This approximately 2,018 square foot space in the lower level will make a great location for a retail/service outlet or clinic. On site management, on site maintenance and security, wheelchair accessibility. Access to the outdoor Courtyard and 350 car underground parking garage. Steps from the bus terminal and close to 2 municipal parking garages. Unit has a 2 piece washroom. Great leasing prices, turnkey packages. Office tower and Mall Spaces and Food court also available. Rent is $12.00 per square foot plus HST, TMI included, with hydro in addition and metered to Tenant. (id:61423)
Century 21 United Realty Inc.
25 Commerce Road
Kawartha Lakes (Lindsay), Ontario
Located in Lindsay's business hub. This Commercial lot boasts lots of exposure, across from Mall side entrance on busy Commerce Rd. Plenty of exposure for your new business, right in the middle of some of Lindsay's most successful and well known businesses. (id:61423)
RE/MAX All-Stars Realty Inc.
78 Riverside Trail
Trent Hills, Ontario
WELCOME HOME TO HAVEN ON THE TRENT! Build your customized dream home on beautiful 250 FT deep lots! Your new build will be situated on a 250ft deep lot, just steps from the Trent River & nature trails of Seymour Conservation Area. "THE ASHWOOD" floor plan offers open-concept living with 1550 sf of space on the main floor, with the option to finish basement adding even more space! Gourmet Kitchen boasts beautiful custom cabinetry and sit up breakfast bar. Great Room boasts vaulted ceilings and is the perfect spot to add a floor to ceiling stone clad gas fireplace. Enjoy your morning coffee on your deck overlooking the backyard that edges onto forest. Large Primary Bedroom with Walk In closet & Ensuite. Second Bedroom can be used as an office-WORK FROM HOME with Fibre Internet! 2 car garage with access to Laundry Room. Includes Luxury Vinyl Plank/Tile flooring throughout main floor, municipal water, sewer & natural gas, Central Air, HST & 7 year TARION New Home Warranty. ADDITIONAL FLOOR PLANS AND ONLY 5 REMAINING LOTS AVAILABLE IN PHASE 3. Haven on the Trent is located approximately an hour to the GTA, minutes drive to downtown, library, restaurants, hospital, public boat launches, Ferris Provincial Park and so much more! A stone's throw to the brand new Campbellford Recreation & Wellness Centre with arena, exercise facility and two swimming pools. WELCOME HOME TO BEAUTIFUL HAVEN ON THE TRENT IN CAMPBELLFORD! *Interior photos are of a different build and some virtually staged* (id:61423)
Royal LePage Proalliance Realty
64 Riverside Trail
Trent Hills (Campbellford), Ontario
WELCOME HOME TO HAVEN ON THE TRENT! This two bedroom, two bath, all brick bungalow is situated on a 250ft deep lot, just steps from the Trent River & nature trails of Seymour Conservation Area and includes gorgeous finishes and features throughout. "THE ELMWOOD" floor plan offers open-concept living with over 1422 sf ft space on the main floor with an option to fully or partially finish the basement to add even more living space! Gourmet Kitchen boasts beautiful custom cabinetry, large Walk In pantry and sit up breakfast bar. Great Room with soaring vaulted ceilings, a perfect space to add a floor to ceiling stone clad gas fireplace. Enjoy your morning coffee on your deck overlooking the serene backyard that edges onto woods. Primary Bedroom with Walk In Closet and Ensuite. Two car garage with direct inside access and main floor Laundry Room. Includes Luxury Vinyl Plank/Tile flooring throughout main floor, municipal water, sewer & natural gas, Central Air, HST & 7 year TARION New Home Warranty. ADDITIONAL FLOOR PLANS AND ONLY 5 REMAINING LOTS AVAILABLE IN PHASE 3. Haven on the Trent is located approximately an hour to the GTA, minutes drive to downtown, library, restaurants, hospital, public boat launches, Ferris Provincial Park and so much more! A stone's throw to the brand new Campbellford Recreation & Wellness Centre with arena and two swimming pools. WELCOME HOME TO BEAUTIFUL HAVEN ON THE TRENT IN CAMPBELLFORD! *Interior photos are of a different build and some virtually staged* (id:61423)
Royal LePage Proalliance Realty
82 Riverside Trail
Trent Hills, Ontario
WELCOME HOME TO HAVEN ON THE TRENT! Build your customized dream home on beautiful 250ft deep lots! This all brick bungalow is situated just steps from the Trent River & nature trails of Seymour Conservation. Built by McDonald Homes with superior features & finishes throughout, this "BASSWOOD" floor plan offers main floor living with almost 1800 sq ft of open concept space on the main floor, perfect for retirees or families! Gourmet Kitchen boasts beautiful custom cabinetry, large Island with breakfast bar and ample storage. Formal Dining Room offers a transient area for an Office, Den or Guest Room with lots of natural light flooding in. Great Room & Dining Room boast soaring vaulted ceilings. Enjoy your morning coffee on your deck overlooking your backyard that edges onto forest. Large Primary Bedroom with Walk In closet & Ensuite. Second Bedroom, 4 pc Bathroom and Laundry Room complete the main floor. Option to fully finish lower level to expand space further. 2 car garage with access to Laundry Room. Includes Luxury Vinyl Plank/Tile flooring throughout main floor, municipal water, sewer & natural gas, Central Air, HST & 7 year TARION New Home Warranty. ADDITIONAL FLOOR PLANS AND ONLY 5 REMAINING LOTS AVAILABLE IN PHASE 3. Haven on the Trent is located approximately an hour to the GTA, minutes drive to downtown, library, restaurants, hospital, public boat launches, Ferris Provincial Park and so much more! A stone's throw to the brand new Campbellford Recreation & Wellness Centre with arena, exercise facility and two swimming pools. WELCOME HOME TO BEAUTIFUL HAVEN ON THE TRENT IN CAMPBELLFORD! *Interior photos are of a different build and some virtually staged* (id:61423)
Royal LePage Proalliance Realty
103 - 294 Rink Street
Peterborough (Town Ward 3), Ontario
Approximately 6,187 square feet of office/workshop space in a unique century building, which has been converted to professional offices. This main floor space has several offices, a board room, open area, a kitchen, and lots of natural light. Unit has a 6 x 10 grade level overhead loading door with access to large workshop area. This unit also has up to 8 on-site reserved parking included in rent. The Landlord may consider splitting the space with smaller options of approximately 4,900, and 1,287 square feet. Additional rent and charges, including heat and hydro estimated at $8.40 per square foot. (id:61423)
Century 21 United Realty Inc.
197 King Road W
Wollaston, Ontario
New Price New Opportunity! Now offered at an attractive new price, this cherished family cottage on the quiet, no-motor Peter Lake is ready to welcome its next chapter. Tucked just minutes from the heart of Coe Hill, you'll love the convenience of being close to shops, restaurants, trails, and amenities yet still enjoying the peace and privacy of lakeside living. Located on a year-round township-maintained road, this cozy turn-key getaway has been lovingly maintained by one family for decades. The open-concept living space is warm and inviting, perfect for relaxing by the lake or hosting summer get-togethers. With three comfortable bedrooms and a well-equipped bathroom, there's room for everyone to enjoy. Step outside to a beautiful, recently updated deck your front-row seat to peaceful mornings and stunning views of crystal-clear Peter Lake. The surrounding landscape features mature perennial gardens, a charming split rail fence, and plenty of space to unwind. A handy two-part shed provides extra storage for all your cottage toys and gear. With calm waters perfect for swimming, kayaking, paddle boarding, and fishing and no motorboats to disturb the tranquility Peter Lake is a hidden gem. Whether you're looking for a weekend escape or a peaceful seasonal retreat, this property checks all the boxes. Don't miss your chance to enjoy lakeside living with year-round access, just minutes from everything Coe Hill has to offer. Flexible closing options mean you can start making memories sooner than you think! (id:61423)
Bowes & Cocks Limited
694-700 Armour Road
Peterborough (Ashburnham Ward 4), Ontario
WELL KNOWN TO LOCALS ESTABLISHED CONVENIENCE STORE IN THE CENTRE OF A LARGE RESIDENTIAL NEIGHBOURHOOD. Free-standing excellent exposure of the property on the corner lot located on major NORTH-SOUTH thoroughfare. One of the busiest streets going to university and countryside. Property of the spacious recently renovated 2 Bedroom apartment upstairs can be rented for extra income.2,000 sqft retail store with high profit margins on grocery, low cigarette portion is generating approximately $15,300 weekly sales, Lotto commission $35,000/year and provides value-added service of approved liquor license for beer and wine, $2,800 weekly sales. SELLER IS LOOKING FOR RETIREMENT. (id:61423)
Right At Home Realty
146 Thanet Lake Road
Wollaston, Ontario
Imagine escaping to your own private paradise on sprawling 55-acres parcel of land where nature greets you at every turn. This beautiful property, nestled amidst green space, features two mobile homes and two trailers, making it the perfect retreat for families, nature lovers, or anyone craving a peaceful sanctuary. With breathtaking lakefront views, canoe access to Thanet Lake, and stunning sunsets, you can fish, kayak, or simply unwind by the water. The generous parcel ensures complete privacy, while the charming cottage-style mobile home lets in plenty of natural light with large windows offering stunning lake views. Inside the home, you'll find an open-concept living space, a well-equipped kitchen, and spacious bedrooms.Surrounded by maple trees ideal for syrup production and equipped with a greenhouse with irrigation for growing vegetables, this property offers a sustainable lifestyle. For hunting enthusiasts, the abundant wildlife provides ample opportunities.This unique property with severance potential, boasts four separate access points to the parcel, two hydro meters, a 200 ft drilled well, a generator, and a septic system. The main mobile home offers three bedrooms and one bath. The second mobile home, which needs TLC, features two bedrooms, one bath, its own hydro meter (to be hooked up), and a separate access point. The first trailer, at 28 feet, has two bedrooms, a three-piece bath, a holding tank for the toilet, and an underground electric hookup. The second trailer is currently used for storage and requires renovation. A gas generator provides backup power to the main mobile home and the first trailer.Conveniently located just 15 minutes from Coe Hill, 20 minutes from Gilmour, and 25 minutes from Bancroft, this idyllic retreat is only 2 hours from the GTA, Sandbanks Beach, and Kawartha Lakes. Seize this rare opportunity to own your slice of paradise at 146 Thanet Lake Rd. Its the perfect blend of seclusion and convenience. (id:61423)
Exp Realty
Pt Lt 21 Con 4 Shadowood Lane N
North Kawartha, Ontario
Build Your Dream Home on this Chandos Lake back lot! Welcome to this incredible vacant lot, perfectly situated with frontage on both Renwick Road and Shadowood Lane. Towering red pines provide a stunning natural backdrop, offering both beauty and privacy. Imagine building your dream home overlooking Gilmour Bay on Chandos Lake, just a short walk to the Gilmour Bay Marina and the beloved Wally's Pub. This is a fantastic community, and we cant wait to welcome you! Practical perks include being on a school bus route, weekly garbage and recycling pick-up, and convenient mail delivery. A driveway entrance from Renwick Road is possible, and there's an unopened road allowance along the west side of the property - right to Chandos Lake! Plus, SR zoning to residential is possible with an application - your neighbors successful application shows it can be done! Don't miss this rare opportunity to create your perfect lakeside retreat. Reach out today for more details! (id:61423)
Bowes & Cocks Limited
00 County Road 504
North Kawartha, Ontario
Almost 17 Acres of Forested Paradise Near Apsley! Dreaming of privacy, nature, and convenience? This incredible 17-acre forested lot is the perfect place to build your dream home or getaway retreat! Located less than 2km from the charming village of Apsley, this property offers the best of both worlds seclusion and easy access to amenities. A gated driveway leads to a level building area, ready for your vision. With hydro available at the road, getting started on your build is easy! Enjoy being close to multiple lakes and four-season trails, perfect for outdoor adventures year-round. Practical perks include weekly garbage and recycling pickup, mail delivery, and school bus pick-up right at your doorstep. This is a rare opportunity to own a large, beautifully treed property in a fantastic location. (id:61423)
Bowes & Cocks Limited
25442 Highway 62 Highway
Bancroft (Dungannon Ward), Ontario
Nestled on over 6 acres of picturesque countryside, this 3-bedroom, 3-bathroom home offers the perfect balance of privacy and tranquility. The expansive property features a serene creek, two peaceful ponds, meandering trails, and mature gardens, providing a truly idyllic setting for nature lovers and outdoor enthusiasts. Enjoy afternoons in the charming gazebo or relax on the newly-built decks that offer stunning views of your private paradise. With everything on the exterior completed to perfection, there is no work to be done! Inside, this home offers a spacious, open-concept living area flooded with natural light. The eat-in kitchen is a true highlight, featuring beautifully crafted handmade wooden cupboards, perfect for adding warmth and character to your cooking experience. The large master bedroom provides a peaceful retreat, with ample space and potential for your personal touch. The interior offers plenty of potential, a little TLC will transform this space into your dream home! Please note the property is zoned Rural Residential & Environmentally Protected. Being sold as is, where is with no warranties. Previously Tenanted. (id:61423)
Coldwell Banker Electric Realty
2919 County Road 48 Road
Kawartha Lakes (Bexley), Ontario
Land For Sale---- Kawartha Lakes Corner Property For Sale at Hwy 48 & 35 ---- 1.41 Acres Vacant Land----382' Frontage On Hwy 48 at North-West Corner of Hwy 48 & Hwy 35 - Kawartha Lakes-- Prime Corner with High Visibility and Exposure! Ideal for Retail and many uses---C2 Zoning With Many Uses Permitted---- Area Is Approx. 60,600.76 Sq.Ft. (id:61423)
Summerhill Prestige Real Estate Ltd.
2919 County Road 48 Road
Kawartha Lakes (Bexley), Ontario
Kawartha Lakes Corner Property For Sale at Hwy 48 & 35 ---- 1.41 Acres Vacant Land----382' Frontage On Hwy 48 at North-West Corner of Hwy 48 & Hwy 35 - Kawartha Lakes-- Prime Corner with High Visibility and Exposure! Ideal for Retail and many uses---C2 Zoning With Many Uses Permitted---- Area Is Approx. 60,600.76 Sq.Ft. (id:61423)
Summerhill Prestige Real Estate Ltd.
1 - 17 Snow Road
Bancroft (Bancroft Ward), Ontario
COMMERCIAL LEASE IN BANCROFT - AVAILABLE IMMEDIATELY. This unit, main floor property has 1219 Square feet of commercial space available in a well maintained building. Located in the heart of the Town of Bancroft in a high traffic location next to franchise retail stores, restaurants, a busy hotel, residential homes and Bancroft's Millenium Park. Property Zoning is C2 perfect for retail, QSR, office, or service applications. Rent base is $1,700 per month including TMI, All utilities are extra . Large open space has heating/AC, 200 Amp Service Electrical, 1 bathroom, with the potential for 2 bathrooms, wheelchair accessibility and ample parking in front of the unit and the street. Storefront features, large full front glass windows and awning location for box sign advertising possibilities. One of the best buildings available in the downtown core. **EXTRAS** Minimum1 Year lease. All upgrades and improvements required to the unit are the responsibility of the tenant at their own expense and further approved by the landlord before construction commences. There have been upgrades to the unit including new flooring , updated bathroom and walls installed for officespaces. Utilities are paid by the Tenant. This end unit is perfect for a restaurant or retail space. (id:61423)
RE/MAX Country Classics Ltd.
301 - 379 George Street N
Peterborough (Town Ward 3), Ontario
Discover a prime office space available for lease in the heart of downtown Peterborough. This spacious 2600 square foot unit is ideal for a business seeking a professional, secure, high-end office space with a flexible floor plan, two washrooms and two board rooms. The lease includes utilities and internet simplifying operational costs. This space offers an exceptional opportunity for businesses looking to establish or expand their presence in Peterborough's downtown core. (id:61423)
Royal LePage Frank Real Estate Electric City
Century 21 United Realty Inc.
2371 Redmond Road
Otonabee-South Monaghan, Ontario
Great business opportunity. Become your own boss and tap into a successful proven business model. Molly Maid is a well established franchise in Peterborough and the Kawarthas, with strong brand recognition and opportunity for growth. Experience the power of a well-established franchise with a strong support system, dedicated staff, and a loyal base of amazing clients. (id:61423)
Bowes & Cocks Limited
21 Pleasure Street
Kawartha Lakes (Fenelon), Ontario
Pristine Totally Renovated 1 Bed 1 Bath Bungalow Off The Shores Of Sturgeon Lake. Brand New Roof (Old Roof Is Shown In Pictures). Updated Open Concept Kitchen / Dining Room. The Living Room / Sun Room Just Around The Corner Spans The Entire Width Of The Home. Sliding Barn Doors Lead To The Master And Ensuite Bath. Private Fenced Backyard Feat. A Deck, Fire Pit, And Garden Shed. 200 amp with ESA Certified 48 AMP Electic Vehicle Charge Port. Access To Beautiful Sturgeon Lake Just Steps Away With Great Clean Swimming! (id:61423)
Royal LePage Kawartha Lakes Realty Inc.
