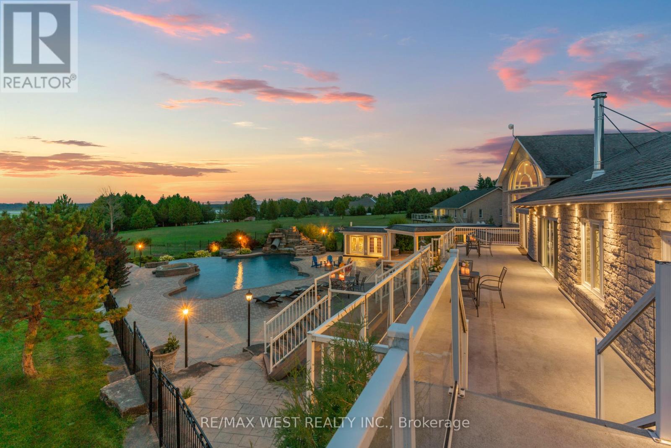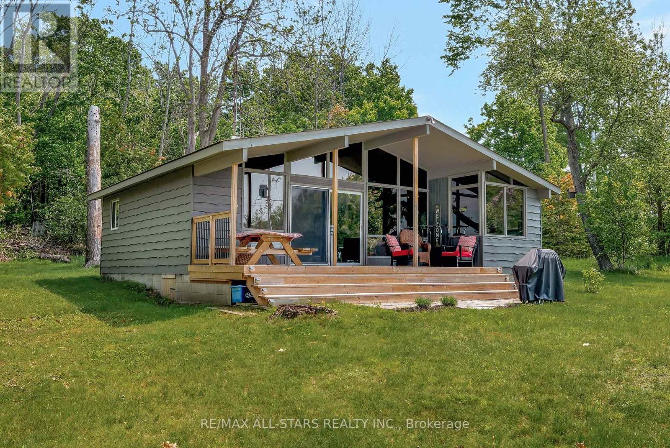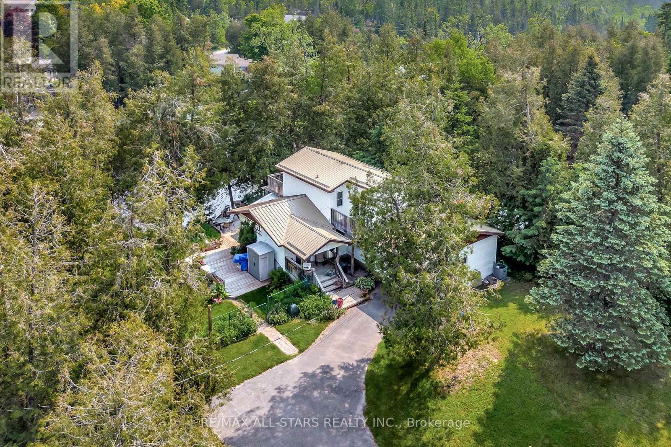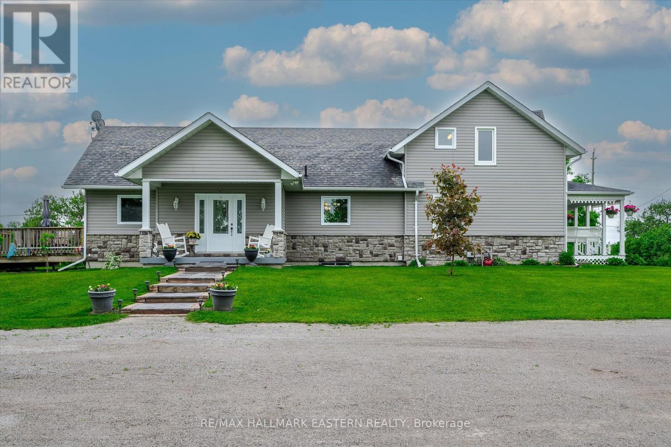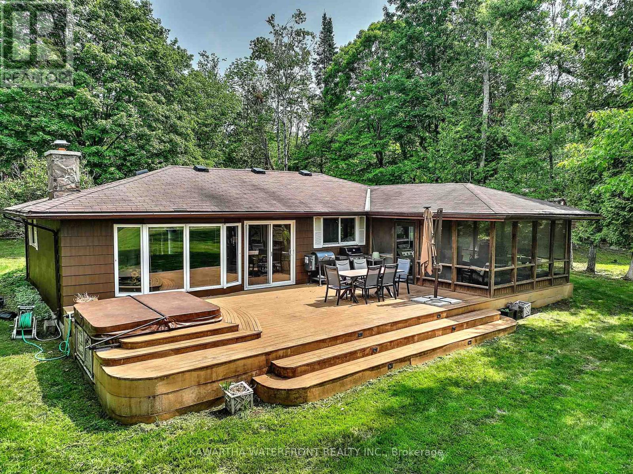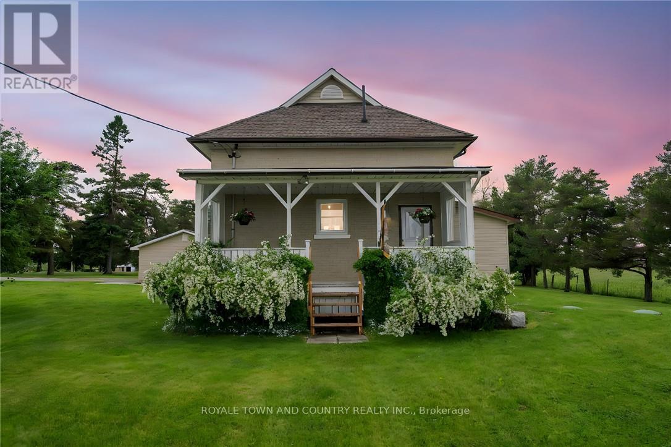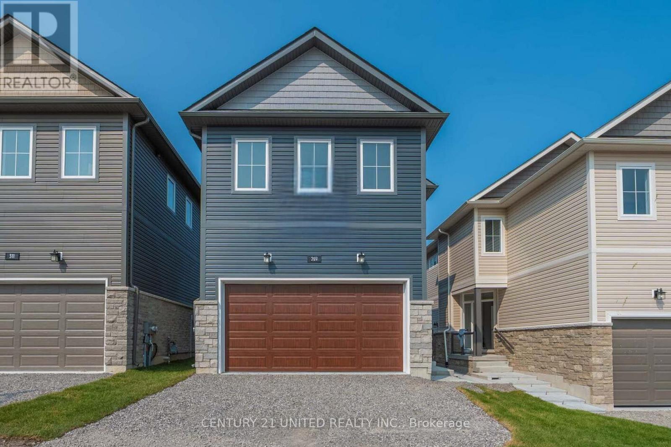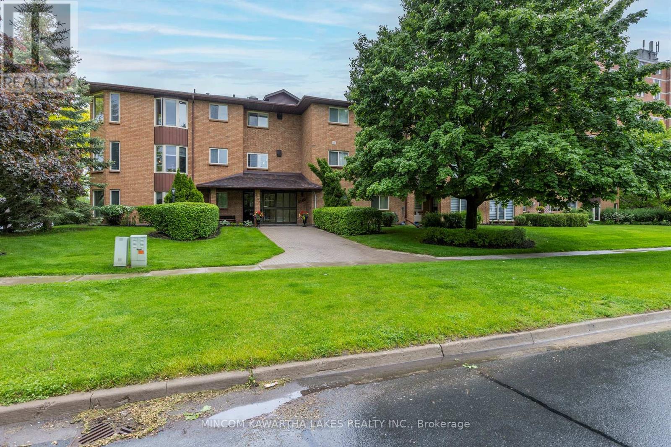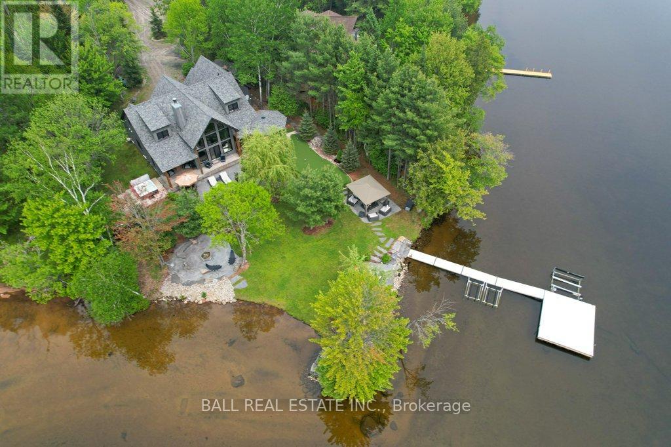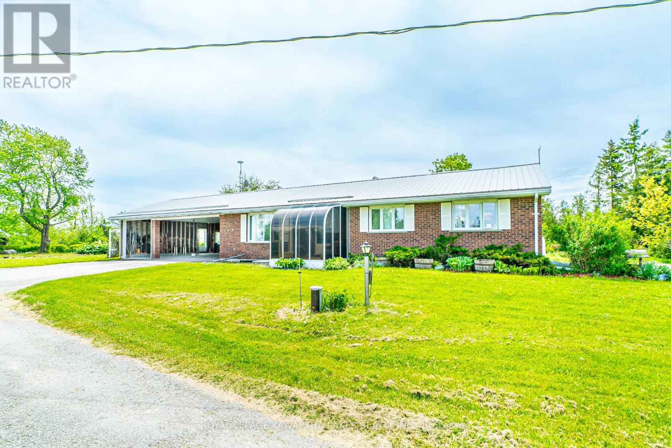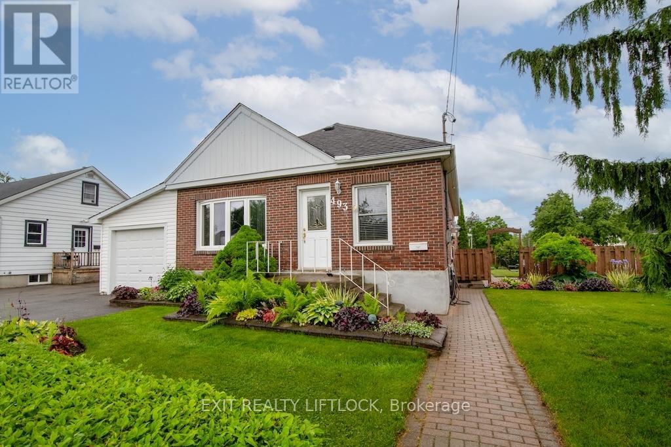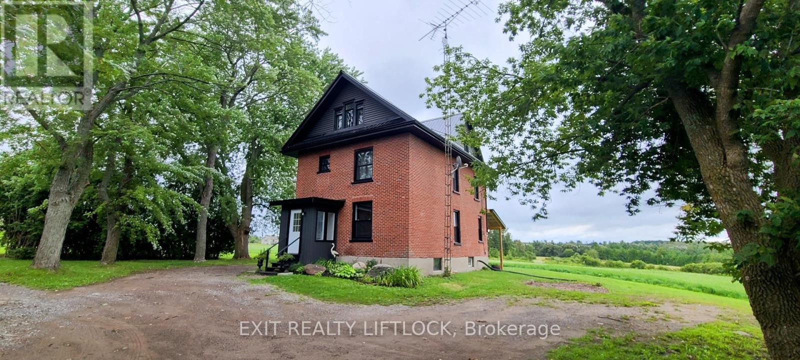31 Wispi Shore Road
Kawartha Lakes (Emily), Ontario
Attention Buyers, Reduced! Don't Miss This Unique Opportunity - Welcome To An Exquisite Estate with Resort-Style Living. Welcome to an unparalleled masterpiece of elegance, nestled on over 2.5 acres of pristine land. This waterfront grand estate boasts over 9,000+ square feet of meticulously designed living space, offering the finest in upscale living and entertainment. From the moment you arrive, the impressive curb appeal, lush landscaping, and private setting create a true retreat from the ordinary. Inside, an impressive gourmet grand kitchen, six beautifully appointed bedrooms and five ensuites, and expansive windows fill the home with natural light, showcasing the breathtaking beauty of the surroundings. The open-concept design seamlessly blends sophisticated formal areas with inviting casual spaces, making it ideal for both grand entertaining and everyday living. The estates resort-style backyard is nothing short of spectacular. Your personal paradise awaits! A custom-designed pool with cascading waterfalls, and luxurious lounge areas create the ultimate escape. Whether hosting lavish gatherings or enjoying tranquil moments, this outdoor oasis is designed to impress. This exceptional property offers the perfect balance of privacy and convenience, with easy access and only one and a half hour from Toronto this property is waiting for you. Properties Of This Magnitude Are Truly A Rare Find. Schedule your private tour today! (id:61423)
RE/MAX West Realty Inc.
36 Walnut Street
Kawartha Lakes (Fenelon), Ontario
Welcome to your lakeside retreat on beautiful Cameron Lake! This charming 3 bedroom, 1 bath seasonal cottage offers stunning panoramic views and a clean, sandy beach, perfect for swimming, fishing, and making unforgettable memories with family and friends. Enjoy your morning coffee or evening sunsets from the front deck overlooking the lake, or launch your boat from the single dry boathouse for a day on the water. The bathroom was tastefully renovated just two years ago, offering a fresh and modern touch. The cottage is currently seasonal but could easily be converted to a 4 season getaway, making it an ideal investment for year-round enjoyment. Nature lovers will appreciate direct access to the Victoria Rail Trail, perfect for hiking, biking, or snowmobiling. Located just minutes from Fenelon Falls, you'll enjoy the best of both worlds-peaceful lakeside escape or a future year-round home, this lakeside gem has it all. (id:61423)
RE/MAX All-Stars Realty Inc.
14 Wychwood Drive E
Kawartha Lakes (Fenelon Falls), Ontario
Welcome to this charming two story home nestled along a peaceful canal, with direct access to beautiful Sturgeon Lake. Located in the community of Fenelon Falls, this year-round property offers the perfect blend of comfort, charm and waterfront lifestyle. The main floor offers a functional galley kitchen, a spacious dining room, and a cozy living room with walkouts to a 4-season screened-in porch. A third bedroom and a full 4-piece bathroom add versatility for family or guests. Main floor laundry which provides access to the crawl space. A bonus games room with a separate side entrance offers flexible space for entertainment, hobbies, or endless potential possibilities. The second level features two generous bedrooms, each with private balconies. The primary bedroom enjoys serene water views from its balcony, ideal for morning coffee or evening relaxation. A 3 piece bathroom serves the upper level. The exterior features a partially fenced, landscaped yard with a garden shed and stairway leading down to the waterfront. A shed with an attached carport is situated along the driveway, offering additional storage and covered parking. Enjoy direct lake access from your private dock, plus the added convenience of a single dry boathouse. This property is a wonderful opportunity to enjoy peaceful waterfront living with all the amenities of Fenelon Falls just minutes away. (id:61423)
RE/MAX All-Stars Realty Inc.
1963 Buckhorn Road
Selwyn, Ontario
If a picture paints a thousand words, these ones speak a million. Welcome to 1963 Buckhorn Road a timeless country escape set on 103+ acres, just minutes from Lakefield, Peterborough, and the gateway to cottage country. This cherished century farmhouse blends original character with a spacious 2011 addition, offering the perfect mix of charm and comfort. The custom kitchen with island breakfast nook flows into an open living/dining room with soaring ceilings, hardwood floors, and a stately propane fireplace an ideal setting for gathering with family and friends. The newer lower level features a generous family room with theatre space, guest bedroom, and a beautifully appointed three-piece bath. Walk out to two porches, including the original with a classic porch swing, or step onto the large deck beside the above-ground pool. Lawns and gardens are in full bloom, with perennials and tree blossoms painting the landscape in colour. The original wing includes a spacious primary bedroom with a spa-like four-piece bath and soaker tub. Upstairs, additional bedrooms and a powder room make an ideal retreat for children or extended family. Outbuildings include a double garage, implement shed, and a restored, picture-perfect barn with stables and hayloft doors that open to wide, scenic views. Whether you're a hobby farmer, hiker, or dreamer this is a place to stretch out and truly feel at home. Brand new septic (tank and bed) installed July 2025. (id:61423)
RE/MAX Hallmark Eastern Realty
32 South Fork Drive
Kawartha Lakes (Somerville), Ontario
This Balsam Lake four season cottage has many attributes that make it ideal for family gatherings. The property is level and large at just under one acre in size with an expansive waterside lawn that is perfect for outdoor activities. The shoreline is sandy and wade-in, and its south-west exposure ensures all-day sun, while its location in a bay provides good protection from wind, waves and boat traffic. The cottage has a very spacious and open living, kitchen and dining area, with a wood burning granite fireplace as a centrepiece. A walk-out from the living room leads to a large deck with a spa and a screened room for outdoor dining and evening gatherings. There are four spacious bedroom, two updated bathrooms and laundry facilities. Outside are a single detached garage and a waterside storage shed. Services and shopping in Coboconk and Fenelon Falls is within an easy drive. The property is being sold turn-key with most furniture and furnishings included, and a short closing is possible. (id:61423)
Kawartha Waterfront Realty Inc.
1320 Heights Road
Kawartha Lakes (Lindsay), Ontario
Step into history with this beautifully converted 4-bedroom, 2-bathroom brick schoolhouse, originally built in 1911 and thoughtfully updated for modern living. Nestled on a picturesque 1-acre lot, this one-of-a-kind property offers the perfect blend of country charm and modern convenience, just a short drive east of Lindsay. A spacious addition provides room for the whole family, while the original architecture retains its unique character. Enjoy multiple covered porches and expansive decks, ideal for entertaining or relaxing among the mature trees and peaceful surroundings. Inside, youll find a cozy den/bonus room, perfect for a home office or playroom. The detached double car garage, ample parking, and a wood-burning furnace add practicality and rustic appeal. Whether youre sipping coffee on the porch or enjoying the warmth of the bonfire on a Summer evening, this property offers a truly special lifestyle. This is more than a homeits a piece of history, lovingly maintained and ready for its next chapter. (id:61423)
Royale Town And Country Realty Inc.
309 Mullighan Gardens
Peterborough North (North), Ontario
Wow! Incredible opportunity to own a new home with a legal ready secondary-unit! 309 Mullighan Gardens is a brand new build by Dietrich Homes that has been created with the modern living in mind. Featuring a stunning open concept kitchen, expansive windows throughout and a main floor walk-out balcony. 4 bedrooms on the second level, primary bedroom having a 5-piece ensuite, walk in closet, and a walk-out balcony. All second floor bedrooms offering either an ensuite or semi ensuite! A full, finished basement with a legal ready secondary-unit with it's own full kitchen, 1 bedroom, 1 bathroom and living space. This home has been built to industry-leading energy efficiency and construction quality standards by Ontario Home Builder of the Year, Dietrich Homes. A short walk to the Trans Canada Trail, short drive to all the amenities that Peterborough has to offer, including Peterborough's Regional Hospital. This home will impress you first with its finishing details, and then back it up with practical design that makes everyday life easier. Fully covered under the Tarion New Home Warranty. Come experience the new standard of quality builds by Dietrich Homes! (id:61423)
Century 21 United Realty Inc.
303 - 2185 Walker Avenue
Peterborough East (South), Ontario
This bright and spacious 2-bedroom condo at 303-2185 Walker Ave truly stands out. Boasting nearly 1200 sq ft, this well-maintained unit features a functional layout and modern conveniences, enhanced by a skylight and numerous windows that fill the space with natural light. The carpet-free main living area provides an open and airy atmosphere, ideal for both relaxing and entertaining in the combined living and dining rooms. The kitchen is well-equipped with a built-in dishwasher, a breakfast island with seating for two, and a rare and convenient addition of two refrigerators. The primary bedroom offers a comfortable retreat with carpeting, a 3-piece ensuite, and a walk-in closet. The second bedroom is also carpeted. A delightful enclosed balcony provides a versatile space to enjoy year-round, perfect for your morning coffee. For added convenience, the condo includes in-suite laundry with a recently installed (two months old) washer and dryer. Located in a secure building, this condo offers quick access to Highway 115, making it an excellent choice for commuters or those looking to downsize without compromising accessibility. The location is also incredibly convenient, with close proximity to public transit, shopping centers, parks, trails, and the renowned Peterborough Liftlocks. Don't miss the opportunity to experience this exceptional condo firsthand. I encourage you to book a personal visit before it's gone! (id:61423)
Mincom Kawartha Lakes Realty Inc.
1856 Blueberry Trail
Dysart Et Al (Dudley), Ontario
Luxury Lakehouse on one of Drag Lake's most stunning beachfront point lots...187ft private sand beach with sparkling clean, rippling sandy shoreline on one of the most sought-after lakes in Haliburton. Breathtaking park-like level point lot, landscaped to the nines with putting green, spa, granite patios and large dock. Overlooking private, million dollar south/west lakeviews from nearly an acre of land. This one-of-a kind luxury lakehouse was quality-built in 2017 with attached double garage and detached double garage with a private guest suite above. This lakehouse was designed for the lakeviews to shine throughout with the ultimate vaulted lakeview windows and expansive Haliburton room overlooking serene sunset views. Offering over 3000sqft of elegant living space, with 4 bedrooms and 4 bathrooms. Dream features include floor-to-ceiling stone fireplace, oversized quartz waterfall island with built-in cabinetry, high end chefs kitchen open to stunning great room and dining room, main floor laundry with heated floors and built-in pet bath, walk-in pantry, mudroom and good storage. The primary suite has a spa-like 5pc ensuite, walk-in closet and walkout to lakeside deck. The private guest suite above garage offers bright open living, bedroom and full bathroom with its own septic system and propane furnace. Built for year-round enjoyment on this exceptional lot with prime swimming, fishing and boating through desirable Drag Lake and Spruce Lake, just 20 mins to amenities of Haliburton. This is a one-of-a kind, spa-like lakehouse on the immaculate sandy shores of coveted Drag Lake (id:61423)
Ball Real Estate Inc.
576 Lorneville Road
Kawartha Lakes (Eldon), Ontario
Solid brick bungalow on 7.4 acres - Welcome to 576 Lorneville Road just outside of Woodville! Home sits halfway back from the road on a lovely country lot and has detached garage plus double carport AND small barn. Front field is currently used by a local farmer for crops (just under 3 acres) while behind the home is a well manicured park like backyard. The house has a great layout with 3 bedrooms, 2 baths, formal dining room and beautiful & bright sunroom addition (1993). Many upgrades include Steel Roof, Propane Fireplace (2025), septic (2016), well & water system etc. Great location for commuters with easy access to Hwy 12 and Hwy 48. Book your showing today! (id:61423)
Royal LePage Kawartha Lakes Realty Inc.
493 Howden Street
Peterborough South (West), Ontario
Welcome to this well maintained brick bungalow with attached garage offering the perfect blend of comfort and functionality. The main floor features an extra large primary bedroom, spacious second bedroom, 4 piece bathroom and an inviting open-concept kitchen and living room - ideal for everyday living and entertaining alike. The fully finished basement includes a separate side door entrance offering in-law suite potential, a generous rec room perfect for hosting family and friends and a large utility room with laundry and extra storage space. Step outside to enjoy the interlocking brick patio in your own backyard retreat. The fenced yard offers privacy and space, complete with a dedicated BBQ area - perfect for summer cookouts. Situated in a fantastic location, this home is close to schools, parks, shopping, and all essential amenities - not to mention just a short stroll from the Otonabee River. This home is ideal for first time buyers, downsizers, or investors looking for a versatile property in a welcoming neighbourhood. Don't miss out, this won't last long! (id:61423)
Exit Realty Liftlock
4922 Highway 7
Kawartha Lakes (Omemee), Ontario
Exceptional development opportunity just west of Peterborough at Fowlers Corners. Situated on an expansive 34.8 acre parcel on the South West side of Fowlers Corners you will find a recently updated and well maintained 2.5 storey brick farmhouse. At the heart of this property lies a prime 6.5 acre section zoned C2-9 highway commercial, offering incredible potential for business or development ventures. The remaining acreage offers a balanced mix of workable farmland and lush cedar bush, complete with three scenic trails ideal for walking, skiing, or four-wheeling - making the property as enjoyable as it is practical. The restored 3 bedroom, 2 bathroom farmhouse features numerous upgrades, including a steel roof, updated soffit and fascia, newer windows, a newer furnace (2024), and an updated water treatment system. Utility infrastructure is robust, with three separate hydro meters, including: a 200 amp panel in the home, a separate meter servicing the 35' x 50' barn which has its own water supply, and a dedicated 200 amp service to the utility building on the commercial acreage also serviced by a dedicated drilled well. Whether you're an investor, entrepreneur, or someone looking for a live-work property with substantial upside, this is a rare opportunity to secure versatile acreage in a high-visibility location. Don't miss your chance to explore the possibilities. (id:61423)
Exit Realty Liftlock
