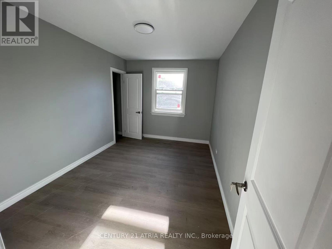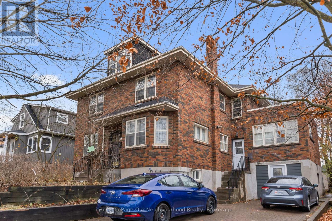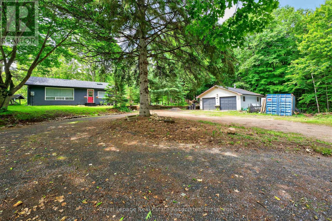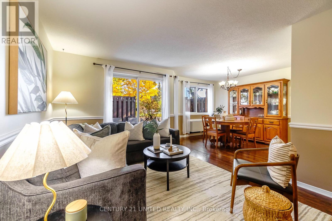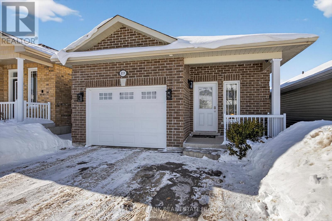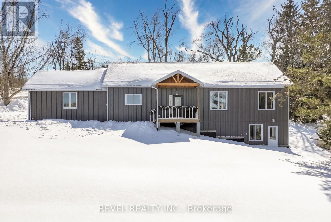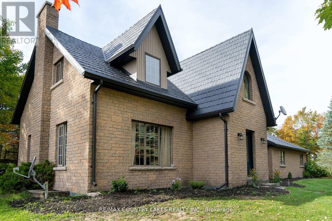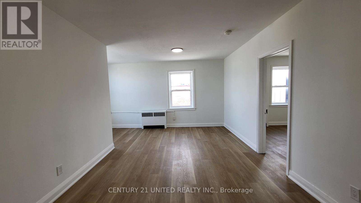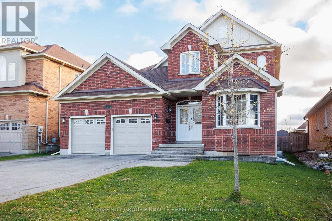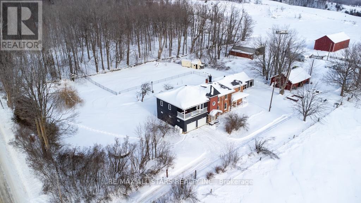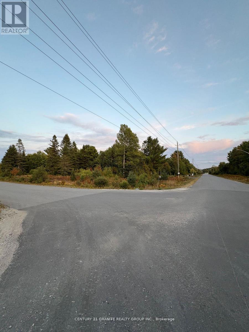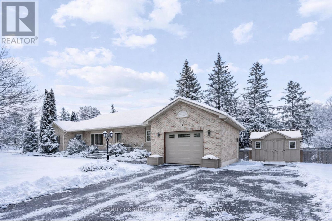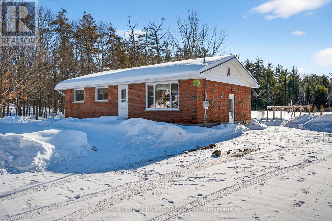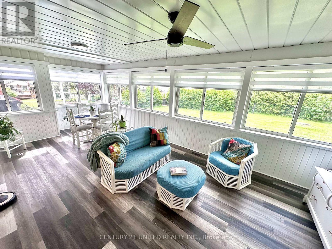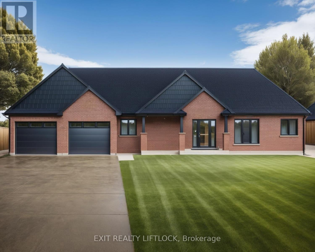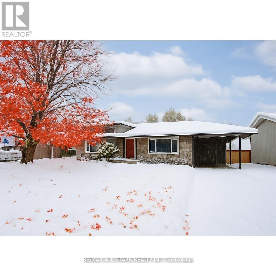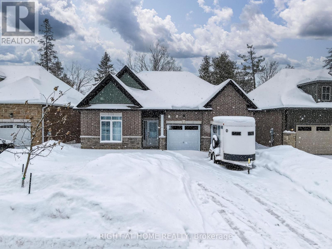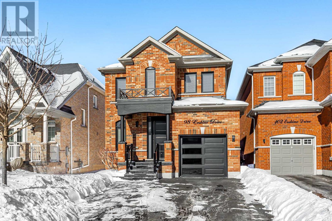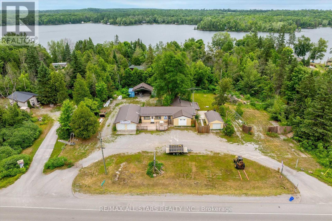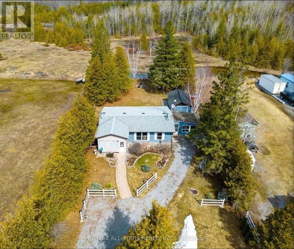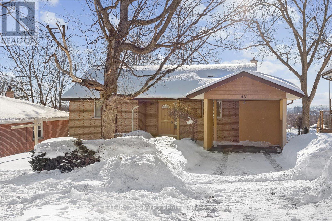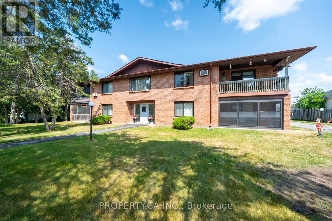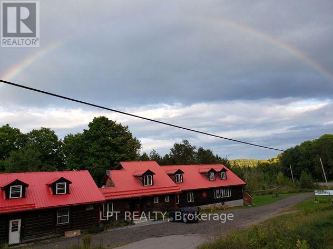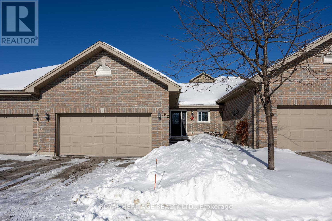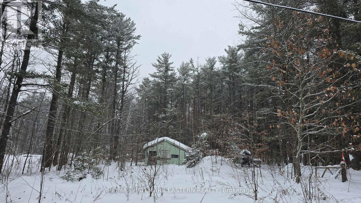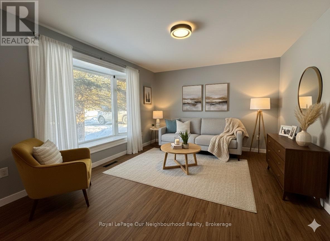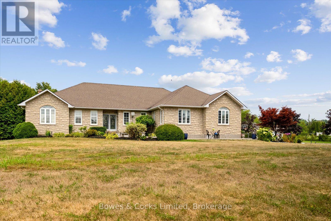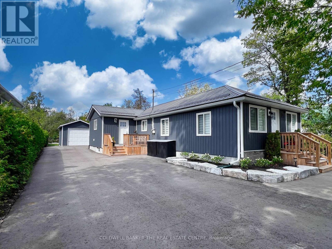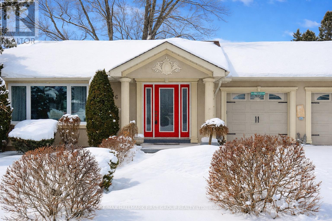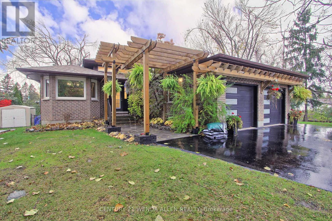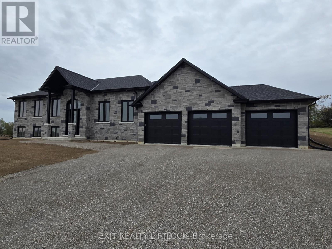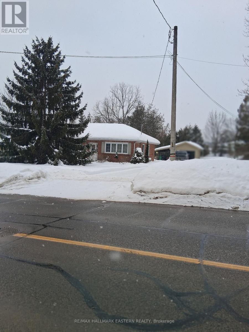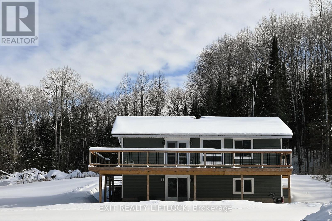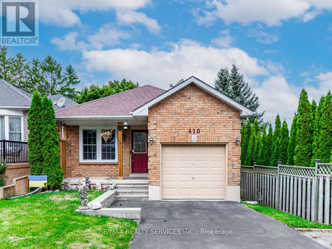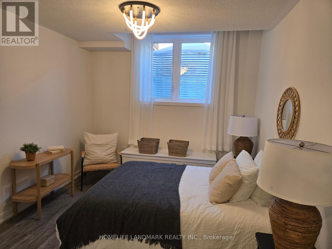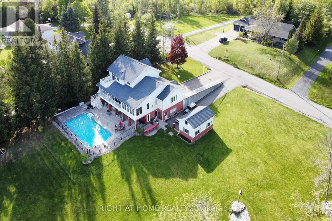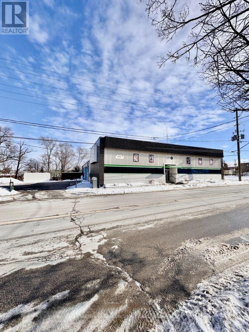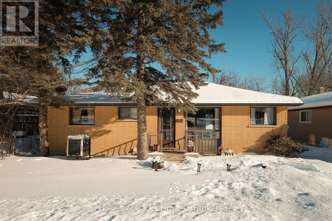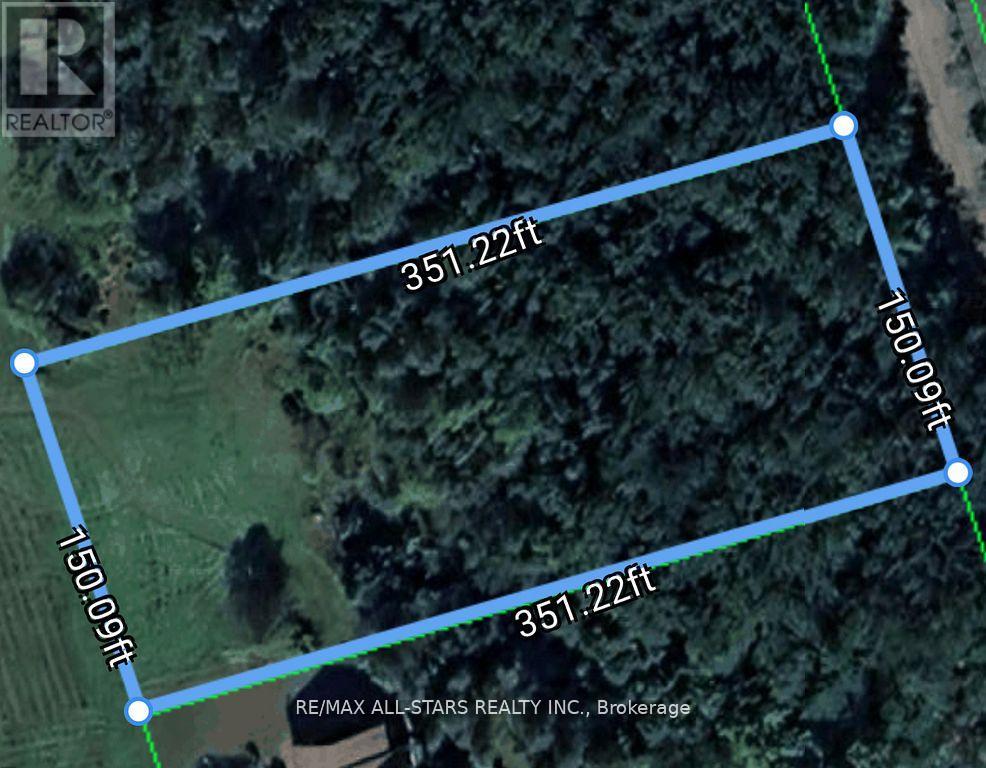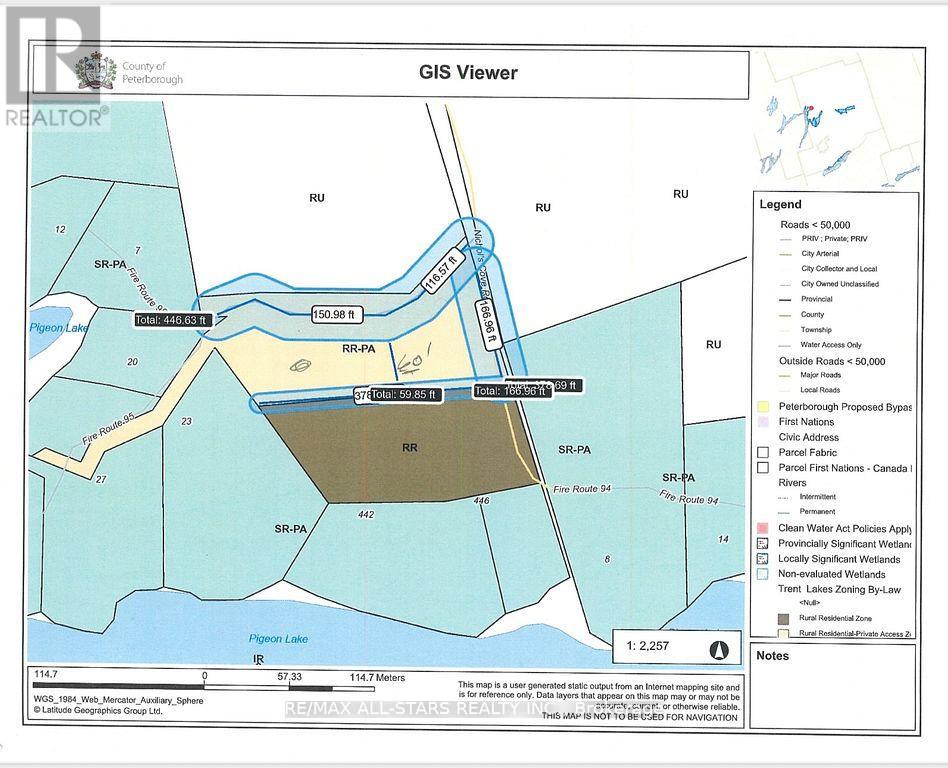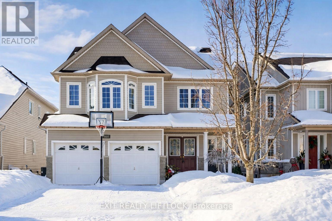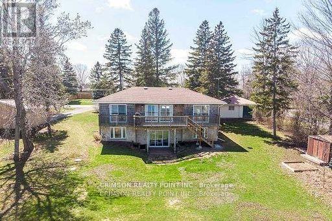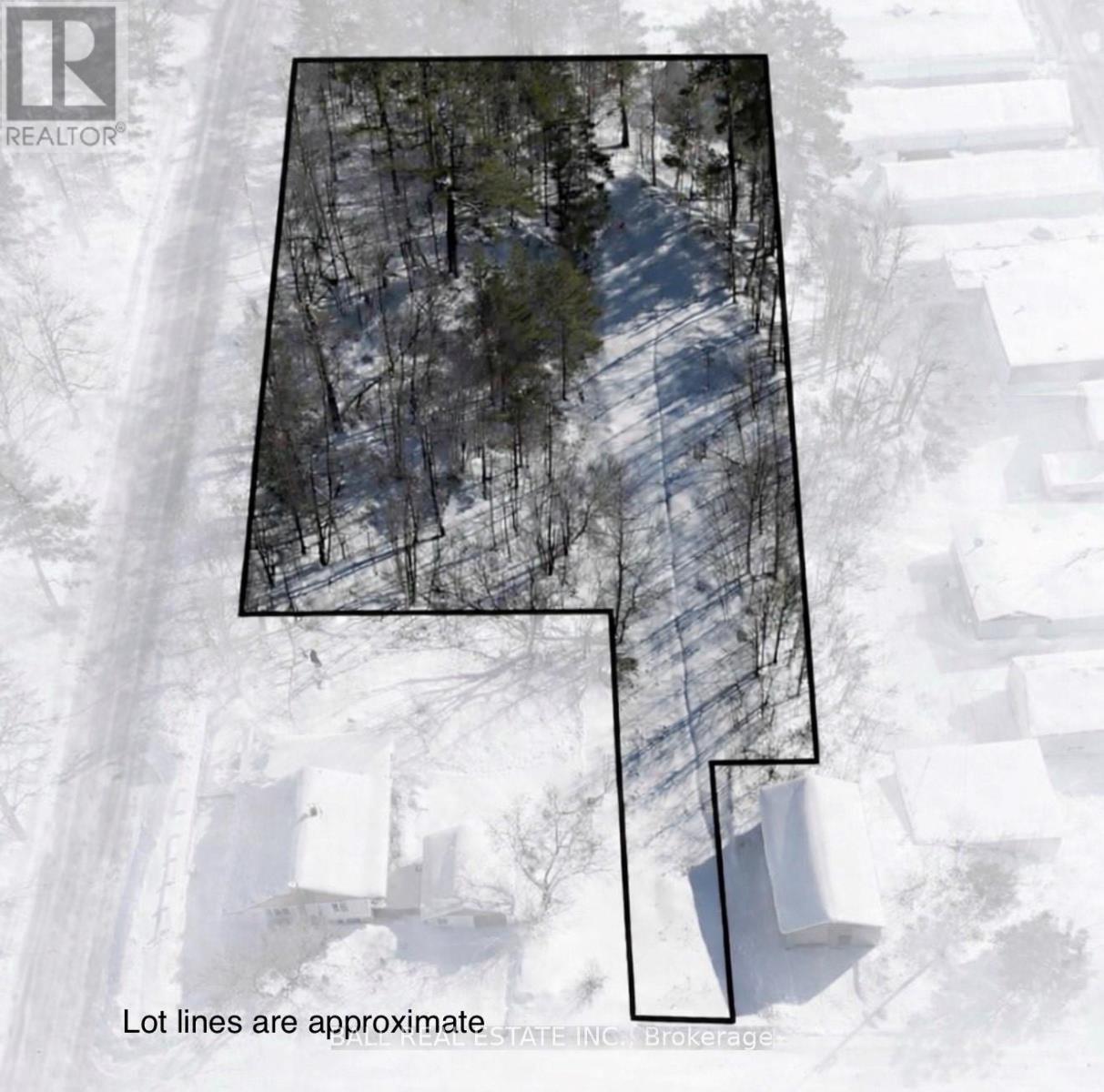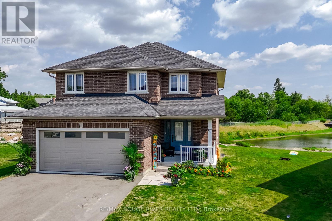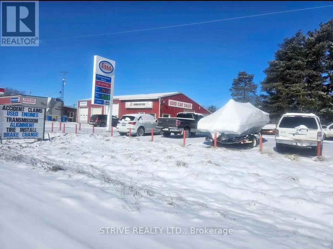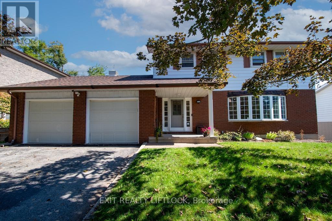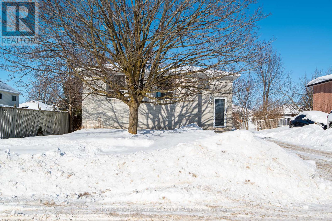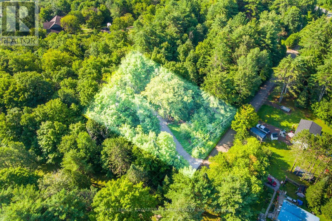Upper - 757 Lock Street
Peterborough (Otonabee Ward 1), Ontario
Newly Renovated Upper-Level Apartment featuring a separate private entrance and approximately900 sq ft of living space. Laminate flooring throughout. Bright kitchen with stainless steel appliances and a large window. Private laundry area included. Two bedrooms plus a living room, which can also be used as a third bedroom. Tenant responsible for all utilities. No parking available. (id:61423)
Century 21 Atria Realty Inc.
642 Bolivar Street
Peterborough (Monaghan Ward 2), Ontario
Welcome to this exceptional turnkey triplex located in the vibrant and growing community of Monaghan. Whether you're an investor looking to expand your portfolio or a buyer seeking an income-generating property, this fully tenanted and well-maintained triplex checks all the boxes. This solid property features three self-contained units, each with its own private kitchen, living space and separate entrance - offering both privacy and functionality, An ideal opportunity for investors or owner occupiers who are looking to live in one unit and rent out the others. With strong potential for 4-unit residential growth due to the city backed initiatives to increase housing density, this is a great chance to own an income generating property with future growth potential. Main unit can potentially be vacant upon possession. (id:61423)
Royal LePage Our Neighbourhood Realty
17377 35 Highway
Algonquin Highlands (Stanhope), Ontario
Welcome to your peaceful escape in the heart of the Algonquin Highlands! Situated directly across from the pristine waters of Halls Lake. Set on a spacious, tree-lined lot, the main home is a cozy 2-bedroom, 1-bathroom bungalow featuring an open-concept living and dining area, as well as a well-equipped and convenient kitchen and laundry area. A large picture window in the living room fills the space with natural light and serene views. Ideal for hosting family and friends or creating a private rental opportunity. The property also includes a separate 1-bedroom guest suite with it's own access off Stouffer Mill Rd, connecting to HWY 35. This dwelling makes for a perfect garden suite, and rental potential offering comfort, privacy, and flexibility for year-round enjoyment. This suite has been roughed in for a full bathroom and kitchenette just waiting for you to add your personal touch. A detached double car garage, with added workshop, provides ample storage for vehicles, tools, and recreational gear, making it easy to explore everything this sought-after lakefront community has to offer. Whether you're looking for a weekend getaway or a full-time residence surrounded by nature, this property is a rare gem just steps from swimming, boating, fishing, and the scenic beauty of Halls Lake. (id:61423)
Royal LePage Real Estate Associates
15 - 36 Champlain Crescent
Peterborough (Northcrest Ward 5), Ontario
This gorgeous 3-bedroom, 3-bath, two-storey condo offers all the conveniences of home - without the maintenance. Nestled in the mature and quiet University Heights neighbourhood, you'll enjoy over 1,300 sq ft and easy access to trails, shopping, and all amenities. The bright and open-concept main floor features a welcoming living and dining area, a modern kitchen, and a walkout to your own private patio - perfect for morning coffee or a relaxing evening barbeque. A convenient 2-piece powder room and main floor laundry complete this level. Upstairs, you'll find three bright and spacious bedrooms, including a large primary suite with its own ensuite and walk-in closet. An additional 4-piece bath serves the other two bedrooms. Includes two parking spaces and a storage locker. A perfect choice for those seeking low-maintenance living in a peaceful, well-connected community. (id:61423)
Century 21 United Realty Inc.
859 Emery Way
Peterborough (Monaghan Ward 2), Ontario
This lovely level-entry bungalow provides ease of living in Peterborough's north-west community. Large foyer leads up to main level open concept living space with gleaming hardwood flooring with walk-out to large deck; open to kitchen with breakfast bar and stainless steel appliances. Two good sized bedrooms; primary with ensuite. Full second guest bathroom. On the lower level you'll find a 3rd bedroom, large family room, another full bath as well as laundry and storage/utility areas. Natural gas heating and central air. Landscaped front entrance, paved drive, and double driveway. Move in ready - this home just shines. (id:61423)
Royal LePage Frank Real Estate
213 Pleasant Point Road
Kawartha Lakes (Fenelon), Ontario
Welcome to 213 Pleasant Point. This beautiful custom newly built home is move-in ready and designed for effortless living. Enjoy the best lakeside lifestyle with a short walk to the residents' beach and boat launch on Sturgeon Lake. This bright, open-concept 3 bedroom, 2 bathroom home features a welcoming front foyer and a thoughtfully designed layout. Open concept kitchen, living, dining area with main floor laundry & direct access from the garage. This custom eat-in kitchen has a view of the lake while you are enjoying baking or entertaining. The spacious, unfinished walkout basement offers exceptional future potential and is already roughed-in for a bathroom. Whether you envision an in-law suite for multi generational living, home office, additional bedrooms, or a recreation and entertainment space, the walkout design provides abundant natural light and seamless outdoor access, an ideal blank canvas to customize and add value. Energy efficiency is a standout feature, with spray foam insulation throughout the home and an additional 20 inches of blown-in attic insulation, delivering an impressive R-60 insulation value for year-round comfort and efficiency. Metal roof, exterior metal siding, new septic system (2024) and drilled well (2019), offering peace of mind for years to come. A quick closing is available if required. This exceptional property blends quality construction, future flexibility, and an unbeatable location ready for you to move in and start enjoying lake-area living. (id:61423)
Revel Realty Inc.
341 County Rd 46
Kawartha Lakes (Mariposa), Ontario
Looking for peace and tranquility outside of the city? Look no further! Welcome to this one owner, custom built home on over 24 Acres. Home is sitting well off the road in a beautifully treed setting surrounded by fields. On the main level you are greeted by a gracious foyer, curved staircase, bright living room, country size kitchen, and den or office area. The large back entrance with walk out to garage, offers plenty of closet space, and a three-piece bath. For your extra enjoyment there is also a sunroom with views overlooking the mature yard, gardens and patio. The second level offers three bedrooms, a large sitting area, and a four-piece bath with sky light. Enjoy extra living space in the basement with a finished recreation room, two other finished rooms, perfect for guests or entertaining. Also a laundry room with two piece bath, and a large utility room. The peaceful, relaxing back yard opens to acres of land, a barn suitable for livestock, and a vegetable garden area for those with a green thumb. Welcome to this beautiful home and property. Only 1.5 hours from the GTA. (id:61423)
RE/MAX Country Lakes Realty Inc.
C - 409 Chambers Street
Peterborough (Town Ward 3), Ontario
This charming 1 bedroom apartment in the heart of Downtown! Bright and airy, updated bathroom and kitchen. Located on Hunter Street, you'll have easy access to the best restaurants, pubs, coffee shops, salons, local shopping, and nightlife hotspots that Peterborough has to offer. Don't miss out on this incredible gem - experience the ultimate downtown lifestyle today! Hydro not included. No Parking, No on-site Laundry. (id:61423)
Century 21 United Realty Inc.
31 Ellis Crescent
Kawartha Lakes (Lindsay), Ontario
Located in one of Lindsay's most coveted neighbourhoods, this exceptional 4-bedroom, 4-bathroom executive home boasts 2,607 sq ft of luxurious main and upper-level living space, ideal for established or growing families. The main floor immediately impresses with an 18-foot ceiling in the magnificent foyer, highlighting a beautiful hardwood staircase. Designed for seamless entertaining, the bright, open-concept kitchen and living room features a cozy gas fireplace and walks out to a deck complete with a gazebo and an above-ground pool. For convenience, the main level also includes a private office/den and a laundry room with direct access to the 2-car garage. Upstairs, the second floor offers four spacious bedrooms, including a huge primary bedroom suite. This private retreat features a walk-in closet and a 4-piece ensuite bathroom with both a separate shower and a relaxing soaker tub.The fully finished lower level expands the total living space to 3,438 sq ft, offering a comfortable rec room highlighted by a gas fireplace set in a beautiful stone mantle, along with significant storage space. This stunning family home is perfectly situated: directly across the street from a park and playground, and just steps from the Victoria Rail Trail and the scenic Scugog River. The property showcases incredible features and upgrades throughout. Book an appointment today! (id:61423)
Affinity Group Pinnacle Realty Ltd.
1665 Dranoel Road
Cavan Monaghan (Cavan Twp), Ontario
Country charm meets modern luxury in this exceptional brick century farmhouse, seamlessly blended with a stunning 4-year-old addition, offering over 3,500 sq ft of living space. The original farmhouse features a formal living room and dining room, while the expansive eat-in kitchen showcases a large island, new cabinetry with abundant storage, and a walk-in pantry. The main-floor family room impresses with cathedral ceilings, a wood-burning fireplace, and a walkout to a beautifully fenced in-ground pool-perfect for entertaining. A fully refinished century staircase leads to the second level, featuring four generous bedrooms plus a spectacular 22' x 13' primary suite complete with a walk-in closet, full ensuite, and private access to an upper-level balcony with hot tub and breathtaking countryside views. Additional second-floor highlights include a dedicated office, 4-piece bath, and convenient laundry. The property offers exceptional garage space with an oversized 2-car garage providing ample storage and direct access to a large mudroom, plus an additional attached 3-car garage with workshop. The property is serviced by a new septic system (2021), drilled well, 200-amp electrical panel (2022), and two propane furnaces with separate thermostats. All of this is set on a meticulously manicured 1.1-acre lot with spectacular panoramic country views. Quick access to Hwy 115 and 407 for easy commute to the GTA. (id:61423)
RE/MAX All-Stars Realty Inc.
Lt 13 Bancroft Ridge Drive
Bancroft (Bancroft Ward), Ontario
Picture your dream home on this 0.41-acre level corner lot in a quiet golf course community just 5 minutes from Bancroft. With year-round access, municipal water and sewer, high-speed internet, and hydro right at the road, everything's ready when you are. Surrounded by newly built high-end homes, this is a great spot to enjoy small-town living. Bancroft offers everything you need groceries, schools, hospital, shopping, and more and you're only 1.5 hours from Peterborough and 2.5 hours from Toronto! (id:61423)
Century 21 Granite Realty Group Inc.
3 David Drive
Kawartha Lakes (Lindsay), Ontario
Welcome home to 3 David Dr, an address with opportunity! This lovingly maintained, solid, custom-built bungalow is the perfect blend of thoughtful design, comfort, and functionality, inside and out. Ideal for those seeking multigenerational living and set on beautifully manicured grounds with attractive hardscaping, this home welcomes you with a charming covered front porch, ideal for peaceful mornings with coffee in hand. Step inside to a bright, open-concept living space, where skylights and gas fireplace anchor the kitchen, dining and living areas with warmth and light. The kitchen features quartz island, built in oven, gas cooktop, plenty of storage and sliding glass doors that lead you to a private side deck, complete with a hot tub hookup and pergola, offering the perfect spot to unwind. The spacious primary bedroom boasts a walk-in closet and access to a 4-piece semi-ensuite bath with soaker tub and stand up shower. Unique to this home is a separate wing with its own entrance and 2-piece washroom, ideal for a home office, studio, home-based business endeavour, or even an extra bedroom! A large garden shed and massive paved driveway add extra convenience for storage and parking. Downstairs, the basement expands your living space with a cozy family room, dedicated office, laundry, and a massive cold cellar. There's even potential for an in-law suite or multigenerational living setup. This home has been lovingly cared for for many years and is awaiting its new forever family! Book your viewing today! (id:61423)
Affinity Group Pinnacle Realty Ltd.
419 South Beach Road
Douro-Dummer, Ontario
Country Living at its best this updated brick bungalow sits on a .69 acre lot backing onto Youngs Point Conservation area; just down the street from Clear Lake, and 10 minutes drive to the Village of Lakefield for all town amenities. Bright living room with hardwood flooring, updated Walden-built kitchen with loads of cabinetry, centre island/breakfast bar and walk-out to large deck overlooking expansive yard with firepit, vegetable & perennial gardens, and two outbuildings for storage. Updated main bath. Large primary suite and guest bedroom complete this level. Downstairs you'll find a large recreation room with propane stove, 3rd bedroom, 3pc bath, and loads of utility space, as well as laundry area. Upgrades include steel roofing, 200 amp service, propane heat, newer windows, vinyl plank flooring and more. On a school bus route, close to Lakefield Public School & St. Paul's Elementary School. Minutes to beach on Clear Lake. (id:61423)
Royal LePage Frank Real Estate
233 Market Street
Trent Hills (Campbellford), Ontario
Welcome to 233 Market Street in Campbellford, an extensively updated, solid brick bungalow on a double lot, close to town amenities. Minutes to downtown shops, dining, and the river. The heart of the home is the bright sunroom/family room with a gas fireplace, offering four-season comfort and an exceptional everyday living space.The main floor features approximately 1,386 sq ft, starting with a welcoming living room with a large bay window, an eat-in kitchen with room for an island, three bedrooms, and an updated bathroom.The finished lower level adds two additional bedrooms, a second full bath, a large recreation/living area, and a second kitchen setup, ideal for in-law or multigenerational potential.Enjoy a spacious yard, deck, shed, attached garage, and ample parking. A home details package (improvements and key information) is available upon request. Flexible closing. (id:61423)
Century 21 United Realty Inc.
1931 Davenport Road
Cavan Monaghan (Cavan Twp), Ontario
Welcome to 1931 Davenport Road - a brand new brick bungalow to be built on a spacious 3/4 acre lot with beautiful south-east valley views. This exceptional property combines modern comfort with a prime location, just minutes from PRHC, Costco, and all of Peterborough's amenities. The thoughtfully designed 2+2 bedroom, 3 bathroom home offers over 2,700 sq.ft. of finished living space, including a bright open-concept kitchen, dining, and living area-perfect for everyday living and entertaining alike. The finished lower level provides additional family space, while the oversized double garage with workshop and storage is ideal for hobbies or extra room for toys and tools. With natural gas service and high-speed internet, you'll enjoy convenience and reliability in a peaceful setting. Quality craftsmanship, a functional layout, and a sought-after location make this home an opportunity not to be missed. If this plan is not perfect for you, choose from one of the many Builder designs or bring your own plan to have your Dream Home built to suit your family. (id:61423)
Exit Realty Liftlock
112 Adelaide Street N
Kawartha Lakes (Lindsay), Ontario
Welcome to this well-maintained split-level home located in the desirable Northward neighbourhood, offering a functional layout with comfortable living spaces throughout. The main level features hardwood flooring and a practical floor plan ideal for everyday living and entertaining. The updated kitchen includes ample cabinetry, modern finishes, and generous workspace, with a separate dining area for family meals. The bright family room provides a welcoming space to relax. Upstairs, the home offers generously sized bedrooms, including two that comfortably accommodate king-size beds. The primary bedroom features a private ensuite and his and her closets, while a second full bathroom serves the remaining bedrooms. The finished lower level includes a versatile recreation room suitable for a home office, hobby space, or potential fourth bedroom, along with a finished laundry room and additional storage. The private, fully fenced backyard is landscaped and includes an oversized garden shed. A paved driveway and carport provide convenient parking. Located within walking distance to schools, churches, and a local convenience store, this home offers comfort, functionality, and a convenient community setting. (id:61423)
RE/MAX All-Stars Realty Inc.
19 Hillcroft Way
Kawartha Lakes (Bobcaygeon), Ontario
Move-in ready never lived in home! Enjoy this 3 bedrooms, 2 full bathrooms, double garage bungalow. Amazing spacious layout from 3 Lake Development, many $$$ upgrades include kitchen backsplash, fireplace, tiles, laundry room storage and much more. Bungalow with 1585 sq.ft. space offers lots of room for you to enjoy. Backyard facing mature trees with lots of privacy! Steps away from the main attractions of Bobcaygeon! Enjoy this home as your own, investment or a cottage. All furniture can be included, move in ready just in time for summer! (id:61423)
Right At Home Realty
Lower - 98 Erskine Drive
Clarington (Newcastle), Ontario
Full kitchen with a open concept family room. This apartment has everything you need. This space Is Ideally Located To Embrace The Charm Of Village - Style Living In One Of Clarington's Most Sought- After Neighbourhoods. Just Steps From Local Shops, Farmers' Market, Parks, Schools & Only A Short Drive To Major Highways & Transit Links. Great Opportunity, Lovely Place To Call Home!! Must See!! (id:61423)
Century 21 Leading Edge Realty Inc.
7276 Hwy 35 Highway N
Kawartha Lakes (Laxton/digby/longford), Ontario
Investment Opportunity Mixed-Use Property with Highway Frontage! Unlock the potential of this rare mixed-use property situated on 1.16 acres in a prime high-traffic location with excellent highway visibility. This versatile property is perfect for entrepreneurs, investors, or live-work owners looking to maximize both residential comfort and commercial exposure. The commercial component includes multiple garages with ample room for workshops, storage, or retail space, offering flexibility for a variety of business ventures. High visibility ensures your business gets noticed! Attached to the commercial space is a spacious 3-bedroom apartment, perfect for owner occupancy or generating additional rental income. The residential unit features a generous outdoor area, including expansive decking ideal for relaxing or entertaining. Whether you're seeking a hands-on investment or a multi-use setup with income potential, this property checks all the boxes. Zoned for opportunity. (id:61423)
RE/MAX All-Stars Realty Inc.
220 Mcguire Beach Road
Kawartha Lakes (Carden), Ontario
Lakeside Living with Space, Serenity & Modern Comfort Welcome to your four-season home or retreat by the water where peaceful country living meets thoughtful, modern upgrades. This renovated bungalow offers access to Canal Lake, just steps away, allowing you to enjoy a vibrant lakeside community with public water access while still maintaining privacy. Set on an impressive 72' x 248'lot, backing onto a tranquil pond, ravine, and forest, the home is surrounded by breathtaking views that change beautifully with the seasons. Whether it's sunrise reflections over the water or quiet evenings under the stars, this property delivers a true escape from the everyday. Inside, the spacious floor plan has been updated between 2021-2022 to ensure comfort, efficiency, and peace of mind. Newer windows and roof fill the home with natural light while enhancing energy efficiency. The updated kitchen features new cabinetry, sink, faucet, and upgraded plumbing, complemented by modern pot lighting throughout. Structural enhancements including steel joists and upgraded floor joists and subflooring add long-term stability, while durable 12mm laminate flooring with proper underlayment provides a clean,contemporary finish. The home offers three bedrooms and a bright three-season sunroom, perfect for relaxing and enjoying the surrounding nature. Comfort has been further enhanced with smart combined humidifier/fan technology, ceiling and attic fans, upgraded baseboard heaters,and a winterized sump pump system with new motor and drainage, making this a true four-season home or getaway. Outside, thoughtful upgrades continue with front and backyard lighting, exterior electrical outlets, and the convenience of Explore high-speed internet, ideal for remote work or streaming at the lake.Ideally located just minutes to Lady Mackenzie Public School in Kirkfield,15 minutes to Coboconk, and 20 minutes to Beaverton for schools,shopping,and amenities. (id:61423)
RE/MAX All-Stars Realty Inc.
411 Highland Road
Peterborough (Northcrest Ward 5), Ontario
The Perfect Blend of Comfort, Convenience + Potential. Welcome to 411 Highland Road, a bright and versatile brick bungalow in Peterborough's North End, offering the perfect mix of charm, and opportunity. Inside, you'll find an immaculately maintained 2+2 bedroom, 2 bathroom layout with fresh paint throughout. The kitchens skylight fills the space with natural light, while the spacious living room with a cozy gas fireplace opens onto a deck with sweeping views. The finished walkout basement offers incredible flexibility with in-law suite potential, perfect for multi-generational living or the potential to create additional income opportunities. Step outside to a private, fenced backyard complete with a patio and gazebo, a great space for entertaining friends, summer BBQs, or quiet weekends at home. And the location? Unbeatable. Walk to schools, shopping, and the scenic trails of Jackson Park, everything you need is right at your doorstep. *Pre-home Inspection available* (id:61423)
Century 21 United Realty Inc.
7 - 90 King Street
Kawartha Lakes (Bobcaygeon), Ontario
Welcome to Unit 7 at 90 King Street East, a beautifully renovated 1,200 sq ft condo in the heart of Bobcaygeon, one of the most beloved communities in the Kawarthas. This rare opportunity blends modern updates with small-town charm in a quiet, well-maintained building that truly feels like home. Located on the second floor, this bright and spacious unit features a stair accessibility lift, making upper-level access easier and more comfortable. Inside, you'll find a completely renovated kitchen with quartz countertops, new cabinetry, stainless steel appliances, under-cabinet lighting, and a tile backsplash - both functional and stylish. The two full bathrooms have also been fully updated with quality finishes and spa-inspired details. The open-concept layout includes generous living and dining areas that flow out to a screened-in balcony, perfect for morning coffee or evening relaxation. A spacious den offers excellent flexibility - ideal for a home office, reading nook, or even a third bedroom for guests or family. Additional highlights include in-suite laundry, ample storage, and a detached garage for secure parking and extra space. The building is quiet and friendly, just a short walk to all that Bobcaygeon has to offer -from local shops, restaurants, and parks to the scenic Lock 32 of the Trent-Severn Waterway. Summer here is vibrant with boat traffic, patios, festivals, and community events. Outdoor lovers will enjoy nearby trails, waterfront access, and year-round recreation. This condo isn't just a place to live, it's a way to live. Whether you're downsizing, retiring, or seeking a serene retreat, Unit 7 at 90 King Street East offers turnkey comfort in one of Ontario's most picturesque towns. Come see why so many proudly call Bobcaygeon home. (id:61423)
Property.ca Inc.
3505 Highway 28 E
Lyndoch And Raglan, Ontario
Spacious and well-constructed square timber frame restaurant and banquet hall featuring a striking stone and insert fireplace, offering warmth and character throughout. Previously licensed for 150 persons (currently closed), this versatile space is ideal for hospitality, event use, agri-tourism, or adaptive commercial applications. The property includes comfortable living quarters, making it suitable for owner-operators or on-site management. Set on 21+ acres, the property benefits from an economical hot water heating system powered by an outdoor wood furnace, supporting both efficiency and sustainability. A rare offering combining commercial, residential, and agricultural potential in a scenic rural setting. (id:61423)
Lpt Realty
162 - 301 Carnegie Avenue
Peterborough (Northcrest Ward 5), Ontario
ALL BRICK, ENERGY EFFICIENT home in the sought after Ferghana condominium complex, where the grass and snow are looked after for you! Live in a PARK LIKE SETTING with mature trees and beautiful perennial flower gardens in a great community! This prime north-end location offers the perfect blend of elegance and convenience. Direct entry to your home from a 2 CAR GARAGE, with a powder room close by. Step inside to a BRIGHT AND AIRY, open-concept living, kitchen and dining area, with maintenance free HIGH END VINYL TILE FLOORING. Featuring a STUNNING, MODERN KITCHEN with white cupboards, GORGEOUS QUARTZ COUNTER and tons of peninsula counter space with bar stools and a cupboard designed for easy access to the dining area. This kitchen is a CHEF'S DELIGHT with a spice rack drawer and a baking sheet cupboard, huge STAINLESS SINK with sparkling tile backsplash, and an outlet in the peninsula for ease of access. Patio doors bring in lots of light and open to an EXTENDED DECK area where you can retreat with coffee in hand for peace and quiet, enjoying the sounds of nature. The main floor primary bedroom suite is spacious with lots of closet space, and a well designed ENSUITE BATHROOM, and MAIN FLOOR LAUNDRY with full size washer & dryer. A wide staircase leads to the FULLY FINISHED BASEMENT which boasts high ceilings. There is an additional bedroom with a large closet, and a 4 piece washroom to provide your guests with a private getaway, and a large family room and GAS FIREPLACE to keep you warm, even if the power goes out. A large office/storage area provides your home with function and style that is easy to maintain, so that you can enjoy life and relax in style. LOW UTILITY COSTS, where the neighbouring units provide insulation and efficiency. Fresh wall PAINT IN 2026, all you need to do is move in! (id:61423)
Royal Heritage Realty Ltd.
120 Cole Road
Havelock-Belmont-Methuen (Belmont-Methuen), Ontario
|Havelock| 0.12-acre lot with approximately 50 feet of frontage on a municipally maintained road, ideally situated between the public boat launches on Belmont Lake and Crowe Lake. Conveniently located less than 10 minutes to the amenities of Havelock and Marmora. The property includes a small existing structure in disrepair, along with a drilled well and septic system; the condition and functionality of both the well and septic are unknown. Trailers are not permitted on the property. Due to the lot's limited area and frontage, any redevelopment would likely require planning approval. The feasibility of redevelopment cannot be confirmed without a detailed proposal, particularly given the existing building's proximity to side and rear lot lines, and the requirement for an approved septic system and water source. Any future development would be subject to approvals from the Crowe Valley Conservation Authority, as well as municipal septic and entrance permits. (id:61423)
RE/MAX Hallmark Eastern Realty
Upper - 741 Maryland Avenue
Peterborough (Otonabee Ward 1), Ontario
Renovated 3-bedroom main floor unit available February 15 in Peterborough's desirable West End. This bright and well-maintained residence features a private entrance, in-suite laundry, and modern updates throughout. Recent renovations include new flooring, lighting, paint, and stainless-steel appliances. The unit offers a functional layout with generous natural light and access to yard space with partial fencing. Two driveway parking spaces included.Located on a quiet residential street close to schools, parks, trails, the hospital, shopping, and major commuter routes. Ideal for families or professionals seeking a comfortable home in a convenient location.Flexible rental structure available, with tenants responsible for utilities or an optional all-inclusive rent arrangement for predictable monthly costs. Address: 741 Maryland Ave., Peterborough, ON Unit Type: Main Floor Bedrooms: 3 Bathrooms: 1Rent: $2,095/month + utilities Alternative Rent Option: All-inclusive option available Availability: February 15, 2026 Lease Term: Minimum 12 months Parking: 2 driveway spaces Laundry: In-suite Appliances Included: Fridge, stove/oven, dishwasher, microwave, washer, dryer Outdoor Space: Yard access, partially fenced Smoking: No Pets: Yes (id:61423)
Royal LePage Our Neighbourhood Realty
4588 Paynes Crescent
Clarington, Ontario
Discover a well-designed bungalow at the end of a quiet crescent in Newtonville, offering flexible living for a variety of needs whether you're upsizing, planning for extended family, or simply looking for more room. The main floor features a practical open layout with an eat-in kitchen equipped with quality appliances and walkout access to a deck that backs onto mature trees. The family room includes a gas fireplace and large windows that bring in natural light. Three bedrooms are located on the main level, including a primary with a walk-in closet and private ensuite with a bidet. The layout offers privacy and easy movement between rooms. The finished basement, recently updated, adds valuable living space. It includes a second full kitchen with premium appliances Wolf induction cooktop, Bosch oven, microwave, fridge, and JennAir hood. This level works well for in-laws, guests, or as an independent suite. A heated 3-car garage adds function, A workspace, and direct basement access ideal for hobbyists or extra storage. Located in Newtonville with quick access to Highway 401, parks, and walking routes, this home balances quiet surroundings with nearby essentials. A hard-wired Generac generator adds extra peace of mind. A practical choice for those seeking space, flexibility, and a location that supports a range of lifestyles. (id:61423)
Bowes & Cocks Limited
55 Prince Street W
Kawartha Lakes (Bobcaygeon), Ontario
In-town gem in the heart of Bobcaygeon! This fully renovated bungalow (2023 -to the studs) offers the best of modern living with the charm of small-town life. On town water and sewers. Walk to Kawartha Dairy, concerts in the park, yoga by the Locks, shops, and restaurants. Inside, you will find an open-concept layout with pot lights throughout, fresh drywall, no carpets, and tasteful grey-and-white decor accented by a shiplap feature wall. The brand-new kitchen boasts stainless steel appliances, a wine fridge, stone and subway tile backsplash, farmers sink, pot drawers, spice pullouts, pantry, and loads of cabinet and counter space. Two updated full bathrooms, custom blinds, and all new Craftsman-style interior and exterior doors add style and function. Originally a 3-bedroom, the home could easily be converted back if desired. The spacious primary bedroom features double closets and French doors leading to a private sundeck. Outdoors, professional landscaping surrounds the property with armor stone perennial gardens, 7 new Blue and Serbian spruce trees for privacy, and a stunning Eramosa stone patio and walkway. Enjoy new decks, a fully fenced yard, and a freshly paved driveway with space for up to 12 vehicles. A single garage with hydro provides extra utility. Recent upgrades also include a metal roof, updated siding, windows, crawl space spray foam, and more. Great home for avid boaters being a 2 min walk to the Trent Severn Waterway. Keep your boat at a local marina, also walking distance. Suitable for young family or retired couple. Pet friendly with fenced yard with 2 gates. Great Neighbours. This spectacular home combines walkable convenience with thoughtful updates, making it a rare find in sought-after Bobcaygeon. Flexible closing (id:61423)
Coldwell Banker The Real Estate Centre
1856 Sherbrooke Street W
Cavan Monaghan (Cavan-Monaghan), Ontario
Location Location Location! Welcome Home To This Stunning Bungalow on A 3/4 Acre WEST end Lot that is built with style in mind both inside and out. Brand New Roof, High End Dura-Rack Masonry Exterior Your very own circular driveway and Triple CAR garage with heated Man Cave, boast endless possibilities for hobbyist and car collectors. Family Room is Sky Lit with Cathedral ceiling, With Cozy Gas Fireplace - Perfect For Those Chilly Evenings and You Want To Unwind. Maple floors, double garden doors that leads to massive deck. Main Floor Primary Bedroom, Large lower level with GAMES / Entertainment Room, with wet bar, bedrooms, washroom, storage and more.......Huge Private lot allows for endless possibilities! (id:61423)
RE/MAX Hallmark First Group Realty Ltd.
24 Maple Grove Road
Kawartha Lakes (Fenelon), Ontario
Rare Ultimate Package!! Waterfront Brick Bungalow with walk-out basement--aprox 4000sq.ft Living space! A home for Entertaining!! 3 large patios overlooking the water! Three bedrooms and 2.5 bathrooms, large kitchen, large dining room, and beautiful great room, plus office on main floor . Large dock, covered hot tub, stock tank pool for cooling down on those hot days. Primary bedroom with walk-out! Beautiful hardwood/ceramics throughout. A wood burning stove sets the mood adding ambience on snowy nights. Truly a peaceful and quiet retreat. This exceptional property can also be Multi Generational --if you want it to be!! Basement boasts a 2 bedroom walk-out apartment. Plus for the owners use--at present--an exercise room and beautiful guest suite with separate 3 piece bathroom. Extra insulation and drywall in basement provide privacy. Extra 100amp panel . 2 propane fireplaces. Majestic trees and the waterfront provide stunning views from most windows. A meticulously cared for home with 6 bedrooms and 4.2 bathrooms . Yet it is Spacey and not chopped up !! And wait until you see the Bunkie(Games Rm/ Boys Room/Guest-suite), all Pined -out ,wired and insulated, rounding out this property as Truly Unique!! Rarely will you find a big bungalow like this on Water and move-in ready !! Flexible closing and could also sell turn-key if desired. Great Investment Property! Come Live Your Dream on Sturgeon Lake!! Property located by a vacant lot with convenient boat launch! (id:61423)
Century 21 Wenda Allen Realty
1936 Davenport Road
Cavan Monaghan (Cavan Twp), Ontario
Currently Under Construction- Custom built executive stone bungalow by Davenport Homes in the rolling hills of Cavan. Beautifully designed all stone bungalow on a 3/4 acre lot on a rolling hill over looking the valley to the south-east. This elevated open concept offers modern living and entertaining with a large over sized kitchen/dining/living area, extra bright with large windows and patio door. Enjoy the 18'X14' covered patio off the kitchen all year long with it's privacy over looking the fields behind. Attention to detail and finishing shines through with such features as a coffered ceiling, tray ceiling, stone fireplace, and solid surface counter tops are some of the many quality finishings throughout the entire home. This spacious home will easily suit a growing family or retirees. The over sized three car garage will accommodate three vehicles and much storage. This home is currently under construction, purchase now and design your own gourmet kitchen. One of only 20 homes to be built in this community, offering an exclusive area close to the west end of Peterborough and easy access to HWY 115. Choose from the remaining 15 lots and have your custom home designed. Builder welcomes Buyers floor plans. (id:61423)
Exit Realty Liftlock
99 Wallis Drive
Peterborough (Monaghan Ward 2), Ontario
Charming single family home in the desirable Monaghan Ward. Featuring a detached, insulated and heated single car garage, this property offers versatility for parking or hobby space. The spacious lot with mature trees provides privacy and outdoor living potential. Bright interiors with large windows create inviting spaces, while the functional layout is ready to suit your lifestyle conveniently located near Westmount Public school, St. Alphonsus Catholic Elementary, parks, shopping, and transit. This home combines comfort and location. A rare opportunity in one of Peterborough's most sought-after neighbourhoods. (id:61423)
RE/MAX Hallmark Eastern Realty
868 Addington Road
Lyndoch And Raglan, Ontario
Discover the perfect blend of comfort, space, and beauty at 868 Addington Rd in the quiet community of Quadeville. This beautifully updated 2+1 bedroom, 2 bathroom raised bungalow is set on a generous 1.48-acre lot, offering the ideal setting for those seeking a peaceful country lifestyle. Inside, the home features a bright and open-concept main living area where large windows invite natural light and create a warm, welcoming feel. The updated kitchen is both stylish and functional, with sleek countertops and ample cabinetry, perfect for everyday living and hosting family and friends. The spacious primary bedroom provides a relaxing retreat, complete with a walk-in closet and convenient walk-through access to the ensuite bathroom. Outside, the expansive property offers endless possibilities. Whether you dream of gardening, outdoor entertaining, or simply enjoying the open space and countryside views, this property delivers room to grow and breathe. Thoughtfully updated and move-in ready, this home offers the comfort of modern living in a tranquil rural setting. Welcome home to 868 Addington Rd, where country living truly shines, and you will be proud to call it home. (id:61423)
Exit Realty Liftlock
410 Sunset Boulevard
Clarington (Newcastle), Ontario
Welcome to this charming and well-kept home, available for lease. This beautifully maintained property features a renovated eat-in kitchen with quartz countertops and an updated bathroom. All three bedrooms are generously sized, offering comfort and functionality. The interiors are freshly painted in neutral tones, complemented by beautiful flooring throughout. Enjoy the bright and open living and dining areas, perfect for family gatherings. With parking for three cars, including a garage, and its close proximity to scenic walking trails, this home offers the perfect balance of style, convenience, and everyday comfort. The basement is not included. (id:61423)
RE/MAX Realty Services Inc.
18b Ziibi Way N
Clarington (Newcastle), Ontario
a bright, never-lived-in 1-bedroom, 1 living room, 1-bath townhome basement. This brand-new Treasure Hill home is move-in ready with all brand new appliances, Enjoy quick access to shopping, dining, parks, and schools, all while being just a short drive from the 401 for a smooth commute to Toronto or Durham Region or Peterborough, Nature lovers will appreciate nearby trails, green spaces, and the charm of downtown Newcastle just minutes away. (id:61423)
Homelife Landmark Realty Inc.
599 Maniece Avenue
Peterborough (Ashburnham Ward 4), Ontario
Must-See Custom Home in Sought-After East City! This quality, custom-built 4-bedroom, 4-bath residence sits on a private, beautifully landscaped property featuring a huge in-ground pool, expansive patio, and plenty of space to play-perfect for entertaining or relaxing in your own backyard oasis. Located in highly desirable East City, enjoy easy access to shops, restaurants, top-rated schools, and some of Peterborough's most iconic attractions. Walk to the world-famous Lift Lock, Little Lake, Beavermead Beach, Rogers Cove, and Lift Lock Golf Club. Outdoor enthusiasts will love being minutes from the Trans Canada and Rotary Greenway trail systems. Trent University is just five minutes away, with Highway 115 two minutes from your door and Highways 407/404 reachable in approximately 45 minutes. Inside, the home is packed with premium features including smooth ceilings, crown mouldings, oak hardwood floors, heated floors, and a heated garage. A bright main-floor office offers serene views-ideal for working from home-while a heated 500-sq-ft workshop provides endless possibilities for hobbies or storage. Finished walk-out lower level. With ample parking and set among an enclave of custom homes, this superb neighbourhood is known for both its quality residences and friendly community.Download the feature sheet and floor plans for full details, and be sure to view the virtual tour. Rarely available in this location-don't miss your chance to own this exceptional East City dream home. (id:61423)
Right At Home Realty
66 William Street N
Kawartha Lakes (Lindsay), Ontario
Fantastic downtown 5000 square foot location in Lindsay with plenty of onsite parking. Many potential uses such as office space, retail store, fitness, daycare & much more! Great exposure on a large busy corner site. Main floor approximately 3000 square feet with two washrooms plus 2000 square foot second level with washroom. Direct access off William St N or off North parking lot through common shared hallway. South parking lot could be used for parking as well. (id:61423)
Homelife Landmark Realty Inc.
1227 Algonquin Boulevard
Peterborough (Northcrest Ward 5), Ontario
Welcome to 1227 Algonquin Blvd, a home filled with heart and history. Lovingly cared for by the same family since it was built in the 1960's, this special north end property has been the backdrop for family dinners, laughter, precious moments, and milestones that span generations. Now, it is ready to be passed on to a new family to begin their own story. Located in a prime north end neighbourhood, this was the second home ever built on Algonquin Blvd, offering a sense of character and permanence rarely found today. Enjoy the convenience of being within walking distance to the Peterborough Zoo, nearby trails, and green space, perfect for families and nature lovers alike. Inside, the home features 3 bedrooms and 2 four piece bathrooms, along with a bright, spacious living room that walks out to a deck overlooking a large backyard and peaceful forest beyond. The lower level offers a welcoming family room that has hosted years of holidays and gatherings, as well as a workshop space perfect for hobbies or projects. Warm, inviting, and deeply cherished, this home is a rare opportunity to own a truly meaningful property in a sought after location. (id:61423)
Bowes & Cocks Limited
20 Lot Tate's Bay Road
Trent Lakes, Ontario
Fantastic opportunity to build your dream home on this beautifully treed, acre-plus lot, just 10 minutes from the charming village of Bobcaygeon. Located on a municipally maintained, year-round paved road, this property offers both convenience and tranquility. Enjoy close proximity to several lakes and public boat launches prefect for boating, fishing, and outdoor recreation. The lot features a gentle slope toward the front and a well-positioned building envelope at the rear, ideal for a walk-out design. Close proximity to the GTA, making it a perfect year-round residence or weekend retreat. (id:61423)
RE/MAX All-Stars Realty Inc.
Lot 16 Nichols Cove Road
Trent Lakes, Ontario
Build Your Dream Retreat Between Bobcaygeon & Buckhorn! Discover the perfect blend of privacy, nature, and convenience on this 1.29-acre building lot nestled between the sought-after communities of Bobcaygeon and Buckhorn. Located on a year-round, municipally maintained paved road, this property offers easy access in all seasons and is ready for your custom home or cottage getaway. Surrounded by towering trees and stunning natural beauty, you're just minutes from some of the Kawarthas' most beloved lakes, boat launches, marinas and recreational trails. Whether you're into boating, fishing, hiking or simply enjoying peaceful days in nature, this location offers it all. Enjoy the charm of nearby Bobcaygeon with its boutique shops, restaurants, or explore the serene beauty of Buckhorn, known for its lakes, wildlife and cottage country vibe. All of this within close proximity to the GTA, making it the ideal spot for a full-time residence or a relaxing weekend retreat. (id:61423)
RE/MAX All-Stars Realty Inc.
1403 Ireland Drive
Peterborough (Monaghan Ward 2), Ontario
A place to hang your heart. This spacious family home is located in one of Peterborough's most desirable west-end neighbourhoods. Step through the front door into a stunning two-storey foyer highlighted by a circular staircase leading to the upper level. The thoughtfully designed floor plan easily accommodates a growing family and includes a main-floor office-ideal for working from home. The formal dining room is well suited for hosting gatherings and special occasions, while the separate living room offers a comfortable space to relax. The kitchen features a generous breakfast area with a walk-out to the deck, overlooking a fully fenced yard that backs onto greenspace. The upper level offers five bedrooms and two bathrooms, including a spacious primary suite complete with a four-piece ensuite and walk-in closet. The lower level is partially finished and currently set up as a gym, with additional space proving potential for customization. Conveniently located close to shopping, friendly neighbours, and easy access to Highway 115 for commuters. A must-see home to truly appreciate all it has to offer. (id:61423)
Exit Realty Liftlock
17 Shelley Drive E
Kawartha Lakes (Mariposa), Ontario
Waterfront - Opportunity To Live, Work, Swim, Boat & Fish On Lake Scugog In This Beautiful Waterfront Home/Cottage! Breathtaking Expansive Lake Views In The Community Of Washburn Island! Raised Bungalow W/ 2 + 1 Bedrooms, 2 Bathrooms & 2 Oversized His/ Her Double Car Garages On Huge Lot! Large Kitchen W/ Center Island, New Ss Appliances & Granite Counters! Living/Dining Rm W/ 3 Walkouts To Deck & Lake! Finished Rec Room Walks Out To Lake & Yard! Office Space. (id:61423)
Crimson Realty Point Inc.
15 John Street
Bancroft (Bancroft Ward), Ontario
Welcome to 15 John Street, a prime commercial opportunity in the heart of Bancroft. This versatile Commercial Main Street (CMS)-zoned lot offers exceptional exposure, flexibility, and development potential in one of town's high-traffic locations. The property boasts dual frontage on John Street and Cleak Ave., with an existing driveway already in place on John Street and over 300 feet of frontage on Cleak Ave. This generous layout provides excellent access options and the flexibility to potentially add a secondary entrance from Cleak Avenue if desired-ideal for a wide range of commercial uses. A 100-foot concrete slab (approx,) remains onsite, previously supporting a 100-foot Quonset hut, offering a strong starting point for future development. Municipal water, sewer, and hydro are available at the lot line, helping to streamline your building plans. With low annual taxes of $1,231.56, 15 John Street presents a rare and affordable opportunity to establish or expand your business in a thriving central location. (The lot frontage listed at 329.80 feet is on Cleak Ave, There is 20 feet of frontage on John Street with a driveway in place) (id:61423)
Ball Real Estate Inc.
87 Keeler Court
Asphodel-Norwood, Ontario
Discover this 2022 build by Expert Craftsmanship & Peterborough Homes, positioned at the end of a cul-de-sac, on an oversized lot, offering added privacy. This home is a spacious two-storey all-brick home, featuring four bedrooms, three bathrooms, and a 2-car garage. This home stands out from others with over $73,000 in builder upgrades, which include upgrades for an open floor plan main floor, larger open kitchen with an oversized island and butler's pantry off the kitchen, quartz countertops, smart appliances, gas fireplace, engineered hardwood flooring and stairs, pot lighting throughout the main floor, a master ensuite with tiled shower and tub, asphalt driveway and flagstone walkway. The main floor features a spacious open-concept living, dining & kitchen layout, a large kitchen island with built-in storage, a walk-out from the kitchen, and a butler's pantry with custom cabinetry & space for a bar fridge and 2nd fridge or freezer, making this kitchen really stand out. A half bath & mudroom finish off the main floor. Upstairs, you will find a large master suite with a walk-in closet, upgraded 5-piece ensuite, three additional bedrooms, laundry room, and another 4-piece bath. The basement offers great potential, which is prepped to be finished and offers oversized egress windows, allowing natural light to pour in, tall ceilings, and a roughed-in area for an additional bathroom. You don't want to miss out on this exceptional property in this up-and-coming neighborhood in Norwood, which combines charming rural life with natural beauty and a community-centered atmosphere. It's ideal for those seeking tranquility, highlighted by scenic landscapes, outdoor recreation. Surrounded by rolling hills, lush forests, and peaceful waterways, Norwood provides perfect settings for hiking, biking, and other outdoor activities. (id:61423)
RE/MAX Rouge River Realty Ltd.
605 On-7 Street
Kawartha Lakes (Oakwood), Ontario
Well-established automotive repair business for sale, including all equipment and tools. This is a fully turnkey operation, ideal for an owner-operator or investor.The business is strategically located on a main road near Highway 7 and Whiterock Road in Kawartha Lakes, offering excellent visibility and accessibility. The operation benefits from strong credit credentials and a loyal customer base, including both repeat and walk-in clientele.Operating successfully at this location for approximately six (6) years, the property is zoned for multiple automotive-related uses, including automotive and body repairs, car sales, and scrap yard use.The leased premises feature five (5) service bays and ample on-site parking. Current monthly rent is approximately $4,500. (id:61423)
Tfg Realty Ltd.
1456 Firwood Crescent
Peterborough (Monaghan Ward 2), Ontario
BEAUTIFULLY UPDATED HOME IN A SOUGHT-AFTER LOCATION!! Move-in ready and thoughtfully updated, this well-maintained home offers exceptional space and versatility-ideal for growing or multi-generational families. The main level features a bright, open-concept kitchen, dining, and living area, along with a separate family room perfect for everyday living and entertaining. Upstairs, you'll find generously sized bedrooms, including a spacious primary suite with a newly updated ensuite, plus a beautifully remodeled four-piece bathroom for family and guests. The lower level is designed for entertaining and relaxation, featuring a wet bar, games area, fitness space, and sliding doors leading to a private backyard with patio. Additional highlights include a double car garage, parking for up to six vehicles, and a separate entrance offering excellent in-law or secondary suite potential. Conveniently located close to schools, parks, public transit, and the hospital. With modern updates, functional living spaces, and a desirable location, this home offers comfort, style, and everyday convenience. (id:61423)
Exit Realty Liftlock
78 Eglington Street E
Kawartha Lakes (Lindsay), Ontario
Welcome to 78 Eglinton Street. This all-brick, 3-bedroom raised bungalow is located in one of North Lindsay's most sought-after neighbourhoods. The main level features a spacious kitchen with patio doors leading to the deck, a bright living and dining area, a 4-piece bathroom, and a generous primary bedroom. Appliances are included and are all brand new. The lower level offers a large recreation room, an additional 4-piece bathroom, and two bedrooms with above-grade windows, providing excellent natural light. (id:61423)
Royal LePage Kawartha Lakes Realty Inc.
Lt 33 Benson Boulevard
Kawartha Lakes (Laxton/digby/longford), Ontario
Mature treed building lot just a short drive South of the Village of Norland for access to shopping, restaurants & public beach. Year round well maintained quiet dead end road. Driveway is already in! Walking distance to Shadow Lake & located just off Hwy 35 & approx. 1.5 hours from the GTA. (id:61423)
Royal LePage Kawartha Lakes Realty Inc.
