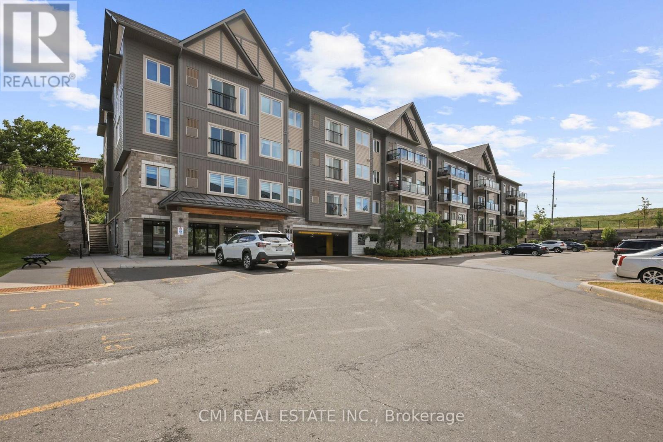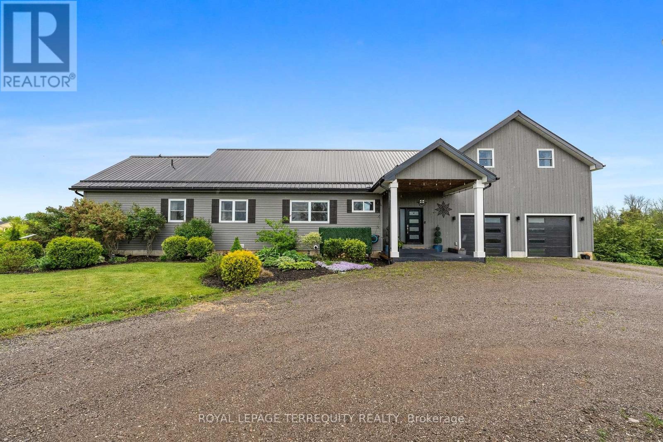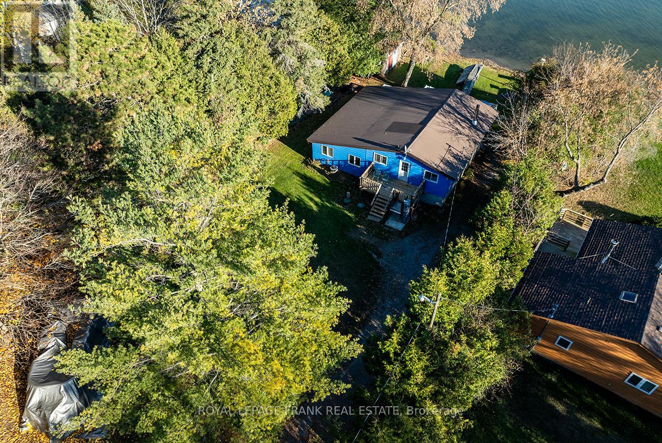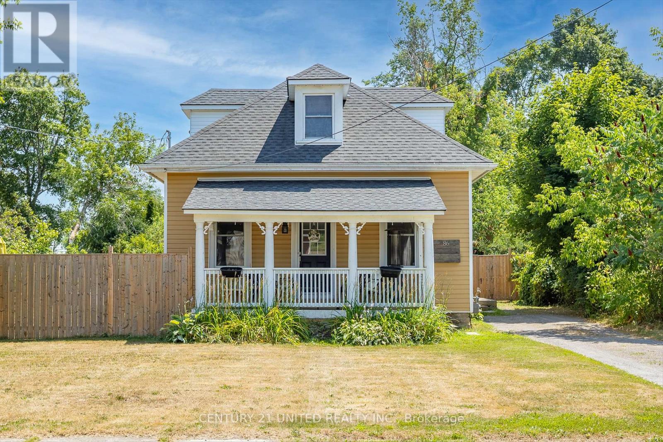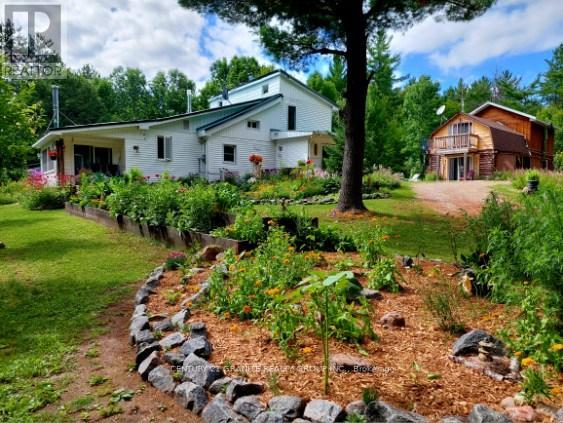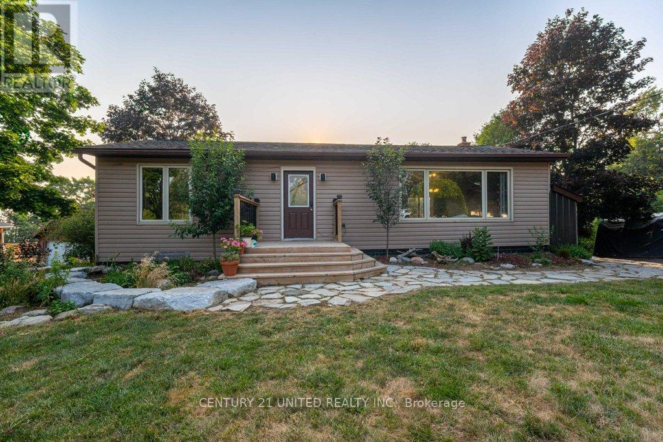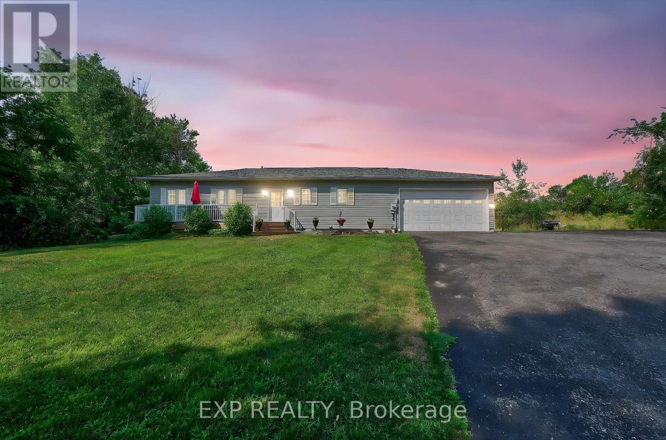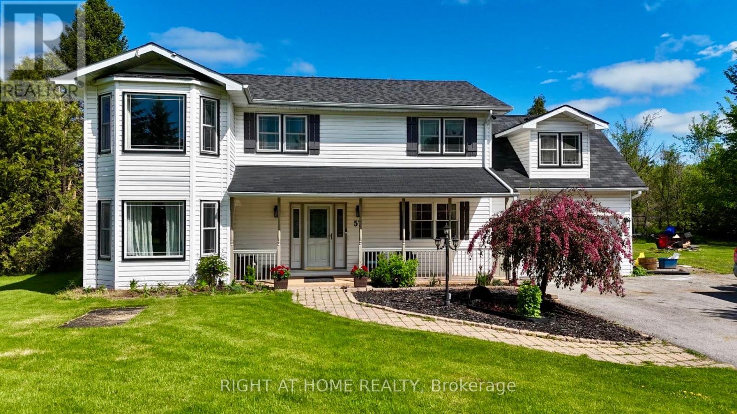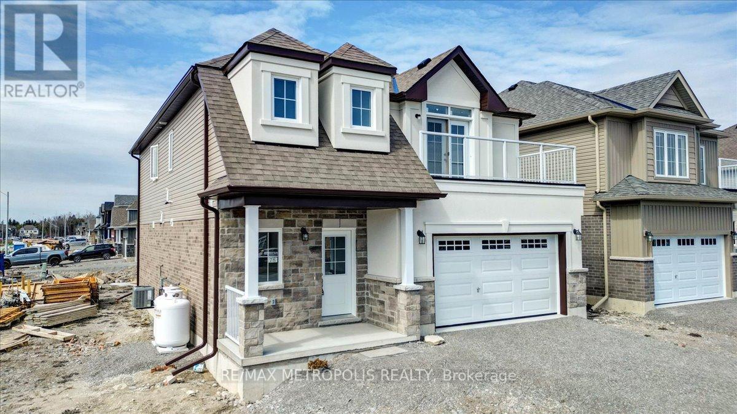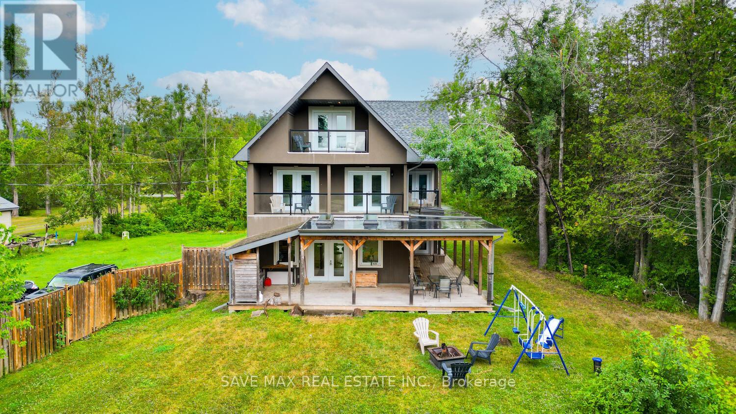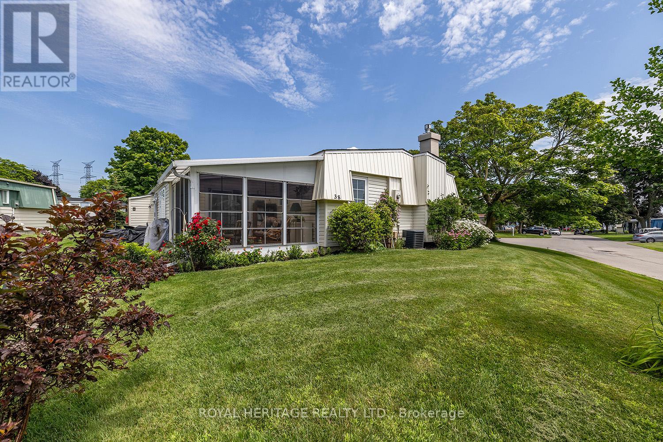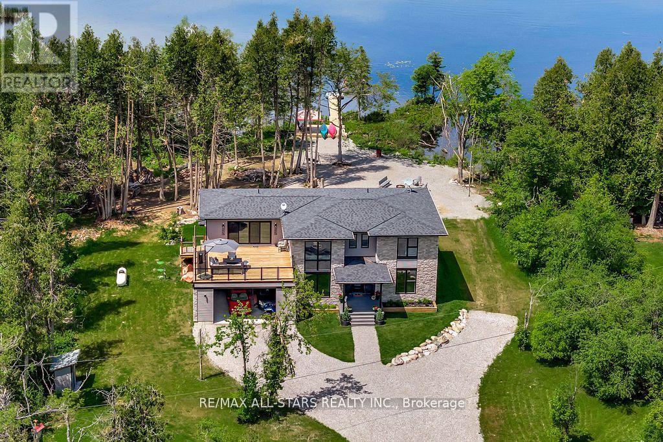102 - 344 Florence Drive
Peterborough North (North), Ontario
PARKWEST Condominiums by renowned Parkview Homes located in desirable Jackson Creek Meadows steps to top rated schools, parks, Lily Lake, Trans Canada Trail, public transit, golf, Zoo & shopping; short drive to HWY 7. Under 5yrs old, luxury condominium unit offering 3beds, 2 full baths spanning over 1700sqft of living space w/ a huge patio terrace & TWO underground parking spaces (can be sold separately). Ideal space for growing families looking for a luxurious & convenient living experience. Bright foyer presents beautiful open-concept floorpan. Open kitchen upgraded w/ modern cabinetry, SS appliances, & breakfast island. Spacious living comb w/ dining double walk-out to patio terrace offers an amazing indoor-outdoor living experience perfect for buyers looking to entertain. Separated Primary bedroom retreat w/ 3-pc ensuite, W/I closet & W/O to patio terrace. Two additional bedrooms perfect for home office, guests, children, nursery & much more. (id:61423)
Cmi Real Estate Inc.
571 Catchmore Road
Trent Hills (Campbellford), Ontario
MULTI GENERATIONAL LIVING! Nestled on a quiet cul-de-sac along the picturesque Trent River, this exceptional property offers the perfect blend of tranquility, space, and modern convenience. Set on 4.25 acres, this three-bedroom, three-bathroom home is designed for both comfort and breathtaking water views.The main living space features an open-concept design with soaring vaulted ceilings reaching 17 feet at the peak, creating a bright and airy atmosphere. A walk-out balcony provides the perfect spot to take in the serene surroundings. The composite decking ensures durability and low maintenance, allowing you to fully enjoy the outdoor space. The finished lower level includes a games room and a dedicated office space, providing ample room for relaxation and productivity, along with a walk-out offering direct access to the backyard. Through the double-car garage is the spacious, self-contained in-law suite, spanning over 600 sq. ft. This private retreat includes its own kitchen, one bedroom, one bathroom, and a private balcony overlooking the river, making it ideal for multi-generational living or rental potential. Additional highlights include battery-operated blinds for added convenience, a durable metal roof, 1200kW Generac system, tankless water system, and a peaceful natural setting that enhances the homes appeal. This is an exceptional opportunity to own a slice of waterfront paradise, perfect as a family home, an entertainers dream, or a private retreat. Conveniently located just minutes to Waterfront Community of Campbellford, short drive to village of Warkworth and Castleton & Under 2Hrs To GTA. (id:61423)
Royal LePage Terrequity Realty
121 Ball Point Road
Kawartha Lakes (Little Britain), Ontario
Affordable Waterfront Home or Cottage - If you're seeking a peaceful, picturesque Waterfront Community for your next Cottage or year-round Home, look no further than this delightful, 4 season, waterfront property on Lake Scugog! Tucked away in a tranquil tree-lined setting for privacy, this home offers the perfect combination of serenity and natural beauty. Picture waking up each day to breathtaking sunrises over the water, savoring your morning coffee on the deck while watching the sparkling lake waters dance and the ducks and swans go by. This cozy 4 season home or cottage features 2 bedrooms plus Den, a spacious Living Room with vaulted ceilings and beams, a walk-out to an expansive deck overlooking the lake, a Dining area and updated kitchen. For added enjoyment, a large Family Room with plenty of space for a games area, a propane fireplace for chilly evenings and its own walk-out to the deck & hot tub, all designed to make the most of lakefront living. The property boasts inviting waters for swimming, fishing off your dock, boating, seasonal activities or simply enjoying the peaceful surroundings all year. Just at the end of the street you'll find one of the best sandbars on the lake, perfect for swimming, get together or soaking up the sun with family and friends. Weather you're looking for a weekend getaway or a full-time lakeside retreat, this water front home or cottage offers a serene escape, with endless opportunities for outdoor enjoyment and relaxation. Don't miss your chance to make this property your own and experience the ultimate in lakeside living ! Easy commuter location Approx 55 minutes to Durham, Markham & Thornhill. Approx 25 minutes to the historical town of Port Perry or Lindsay. Amenities only 10 minutes away with a General Store in Valencia, 15 minutes to a Bakery, Drug Store or farm fresh country store. Ball Point Road is a unique with water front homes & cottages on both sides of the street! (id:61423)
Royal LePage Frank Real Estate
86 Division Street E
Trent Hills (Hastings), Ontario
Charming 1.5-storey century home in the heart of Hastings! Located only 30 mins to Cobourg and Peterborough and 1 hr to Durham. Featuring sun-filled living spaces, gleaming wood floors, 10 ceilings, updated bathroom, some new flooring in 2025, fireplace in living room and freshly painted. Formal dining room, cozy office, and walkout from the modern kitchen to a large, fenced(2022) backyard with gardens and a shed. Enjoy the idyllic front porch, private treed lot, and side mudroom entry. Just steps to the Trent Severn Locks, parks, and schools. Perfect for first-time buyers, retirees, or families seeking character and convenience! (id:61423)
Century 21 United Realty Inc.
322 Kuno Road
Carlow/mayo (Carlow Ward), Ontario
Imagine the possibilities on this unique 28-Acre property nestled amongst mature trees! An outdoor enthusiast's dream! This exceptional offering features two distinct buildings, perfectly suited for flexible living arrangements. he main residence offers a comfortable layout with 2 bedrooms and one full bathroom. The second building provides excellent additional space with 2 over sized bedrooms with ensuites, one with a walk-in closet, b oth with their own balconies and it also has one full bathroom, along with a valuable rough-in for two future kitchens. This setup allows for easy separation into two independent living spaces for extended family visits. Both buildings are equipped with their own woodstove for cozy supplemental heat, and the main house also features a delightful wood cooking stove. Enjoy year-round comfort in the main home with a heat pump and woodstove. The second building also has baseboards. The property is serviced by two independent septic systems and a shared private well. Outside discover a gardener's paradise with an amazing lush perennial garden, raised vegetable garden beds, mature fruit trees and a large greenhouse. Multiple outbuildings include a woodshed, and a storage shed. There is even about an acre that is fenced in for your furry friends. The land features gently sloping terrain, partially cleared for your enjoyment, and the added privacy of no visible neighbours. Located on a very well maintained, year-round road that is also a school bus route, you'll enjoy both tranquility and accessibility. This is a rare opportunity for a multi-generational family, those seeking rental income, or anyone desiring a peaceful and versatile property! Close to multiple rivers for paddling and boating, public skate rink, beach, playground and trails, all within 5 minutes. Also fronts on two separate roads for easy access to the rest of your property. (id:61423)
Century 21 Granite Realty Group Inc.
366 Indian Trail
Asphodel-Norwood, Ontario
Welcome to 366 Indian Trail - A Beautiful Home in the Waterfront Community of Asphodel Heights. Step inside to a bright and inviting open-concept layout featuring a spacious living room, kitchen, and dining area with soaring pine cathedral ceilings. The main level includes two generously sized bedrooms and a full four-piece bathroom. From the dining area, walk out to the large deck overlooking the stunning waters of Rice Lake, perfect for hosting summer barbecues or pool parties, with a hot tub and above-ground pool creating the ultimate outdoor hangout space. Outside, you'll also find a detached garage that's perfect for storing all your toys and gear for the nearby snowmobile trails, plus plenty of parking and a generous yard with lots of room for games and family fun. You'll enjoy access to your own private waterfront lot on Rice Lake, ideal for kayaking, fishing, and embracing the peaceful lakefront lifestyle. The fully finished walkout lower level features a WETT certified cozy wood-burning fireplace, two additional bedrooms, laundry area, and a a second bathroom offering great space and flexibility for guests or extended family. This home is as efficient as it is beautiful, with recent upgrades including a brand new roof, R60 insulation, and a heat pump for year-round comfort. Don't miss your chance to live in this friendly, nature-filled community with all the comforts of a well-maintained home. (id:61423)
Century 21 United Realty Inc.
92 Tate's Bay Road
Trent Lakes, Ontario
Homesteaders Paradise Near the Water! Welcome to 92 Tates Bay Road in Trent Lakes a beautifully maintained, year-round 3+1 bedroom, 2-bath bungalow built in 2007 by Royal Homes. Just a stroll away from some of the best lakes and recreational spots the Kawarthas have to offer, including Alpine Village's private beach and park. Set on a picturesque, tree-lined lot with stunning western exposure for sunset views, this home offers the ideal setting for those seeking a peaceful, rural lifestyle perfect for homesteading or simply enjoying nature. The bright, open-concept main floor features 3 spacious bedrooms, two 4-piece bathrooms, main floor laundry, and a walkout to a large sunroom and deck great for entertaining or unwinding.The lower level offers a finished rec room, an additional bedroom or office, and ample storage space. Located on a year-round municipal road with easy access to Bobcaygeon, Buckhorn, and Peterborough, this property offers the best of country living with nearby access to boating, fishing, swimming, and snowmobiling.Whether you're looking to embrace the homesteading lifestyle, invest in a peaceful retreat, or settle into a full-time rural home this move-in-ready gem has everything you need. Roof updated 2023. AC/Heating Heat Pump updated 2024, Electric Hot Water Tank Owned. Water softener (rented - $38.42/month) serviced by McClouds 2025. 2 Propane Tanks (rented - $113/year) updated 2023. (id:61423)
Exp Realty
57 Walnut Street W
Kawartha Lakes (Omemee), Ontario
Step into this thoughtfully designed home where comfort meets functionality. With ample parking and just 20 minutes from Lindsay, Peterborough, and Hwy 115, this home is in a great location for combining rural living and accessibility. The heart of the home is the stunning custom kitchen, featuring an 8-foot island, gas range, and plenty of space for cooking and entertaining. Just off the kitchen, a welcoming dining room offers access to the garage and a convenient 3-piece bathroom with laundry. The main floor also includes a versatile bedroom, ideal for guests, a home office, or multigenerational living. Upstairs, you'll find five generously sized bedrooms and a second laundry-equipped bathroom for added convenience. The spacious master bedroom offers a 4-piece ensuite with a jacuzzi and an oversized closet. Set on nearly half an acre, the backyard is your private summer retreat with gorgeous mature trees, complete with a pool, hot tub, small pond, and three sheds for storage. The basement includes a workshop, cold cellar, and additional living space, offering unlimited potential. Enjoy the surrounding amenities, including the Trans Canada Trail, in-town boat launch, and schools. Hot water tank replaced in 2020 and furnace in 2015. This one-of-a-kind home has tons of updates and is awaiting your personal touch. (id:61423)
Right At Home Realty
78 Hillcroft Way
Kawartha Lakes (Bobcaygeon), Ontario
Experience the best of modern comfort and lakeside charm in this beautifully crafted 4bedroom, 3-bathroom home, nestled in the sought-after Stars in Bobcaygeon subdivision. Located just 90 minutes from the GTA, this newly built home offers the perfect balance of peace, privacy, and convenience. Designed with an open-concept layout. The main floor living design makes day-to-day life accessible and effortless. The primary bedroom is a private sanctuary, complete with a spacious ensuite and a large walk-in closet. Outside, enjoy a tranquil wooded backdrop that offers both privacy and a natural setting, all while being just minutes away from the heart of downtown Bobcaygeon. You'll find local shops, restaurants, pubs, groceries, and medical services within easy reach. The property also includes a 1.5 car garage, offering ample room for vehicles and storage. Whether you're looking for a serene getaway or a stylish, well-located permanent home, this one offers the best of both worlds. (id:61423)
RE/MAX Metropolis Realty
44 Bass Lake Road
Trent Lakes, Ontario
Tucked away on nearly 3.5 scenic acres along beautiful Bass Lake Rd, this custom-built 5 bedroom, 5-bathroom estate offers the perfect blend of modern sophistication and serene lakeside living. Designed for comfort and elegance, this rarely-used retreat boasts privacy, premium finishes, and smart, functional design throughout. Each bedroom includes a private balcony with breathtaking water views, a spa-style en-suite, and heated bathroom floors. The open-concept main living area is ideal for entertaining, featuring a chef-inspired kitchen with LED-lit breakfast island, stainless steel appliances, and a sleek wet bar. The expansive wraparound deck is a true entertainers dream equipped with pot lights, three skylights, glass railings, a solar-lit BBQ area, and direct gas hookup for seamless outdoor dining. Comfort is ensured year-round with R65 insulation on the top level, R45 on lower floors, backup electric heaters on every level, and a powerful automatic generator capable of running the entire home. Rich hardwood flooring on the second and third floors adds timeless appeal, while built-in speakers with individual room controls set the perfect mood in every space. The exterior impresses with thoughtful upgrades, including a heated pipeline from the well, a state-of-the art septic system with a high-water alarm, a detached gazebo, spacious waterfront patio, and a floating dock ideal for relaxing or launching into lakefront adventures. Just minutes from downtown Bobcaygeon and close to Fenelon Falls, this exceptional estate offers refined cottage living with every detail carefully crafted (id:61423)
Save Max Real Estate Inc.
38 Bluffs Road E
Clarington (Newcastle), Ontario
Nestled along the tranquil shores of Lake Ontario in the sought-after Wilmot Creek community, this charming 2-bedroom bungalow offers a rare blend of waterfront living, privacy, and space. Perfectly situated on a large, premium lot, this home presents an incredible opportunity for those seeking a relaxed, resort-style lifestyle just an hour from Toronto. Wheelhouse offer a Gym, pool, hot tub, and your own Golf course. The private workshop with plenty of room for tools, projects, and storage, this space provides the perfect environment to bring your ideas to life. (id:61423)
Royal Heritage Realty Ltd.
15 Berry Lane
Kawartha Lakes (Bobcaygeon), Ontario
Modern Luxury on 2.2 Acres of Waterfront Privacy. Welcome to 15 Berry Lane, a stunning new build nestled on 2.2 n-w-facing acres with spectacular lake views and direct waterfront access. This move-in-ready masterpiece offers over 3,000 sq ft of thoughtfully designed living space and is perfect for both full-time residence and luxurious lakeside retreat. Step into the bright, open-concept main floor where style meets functionality. The eat-in kitchen features abundant cabinetry, a spacious island, and seamless flow into the dining and living areas perfect for entertaining, separate formal dining room, a butler's pantry, main floor laundry, and stunning lake views from every angle. Walkout to the expansive lakefront deck offers breathtaking views and the ideal space for al fresco dining or relaxing with family and friends. The main floor also includes a generous primary suite with a spa-inspired en-suite and walk-in closet. Upstairs, you'll find three bedrooms, two full bathrooms, a office, and a spacious family room complete with a bar and fridge. Walk out to the incredible upper-level deck, equipped with a gas hookup for your BBQ perfect for hosting and enjoying warm summer evenings. Attached double carport. Boat to excellent restaurants shopping in beautiful Bobcaygeon! Quick closing is a possibility. (id:61423)
RE/MAX All-Stars Realty Inc.
