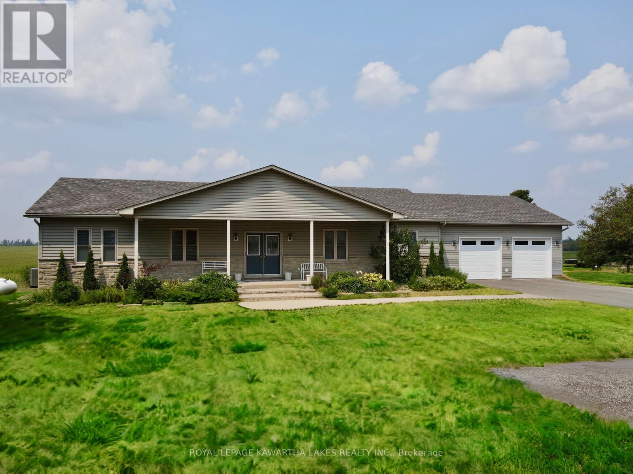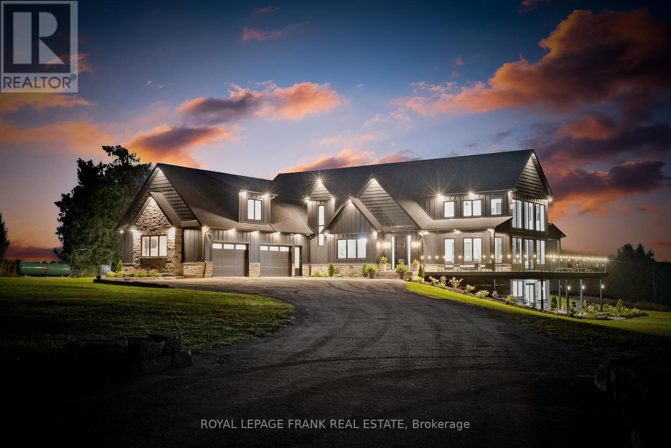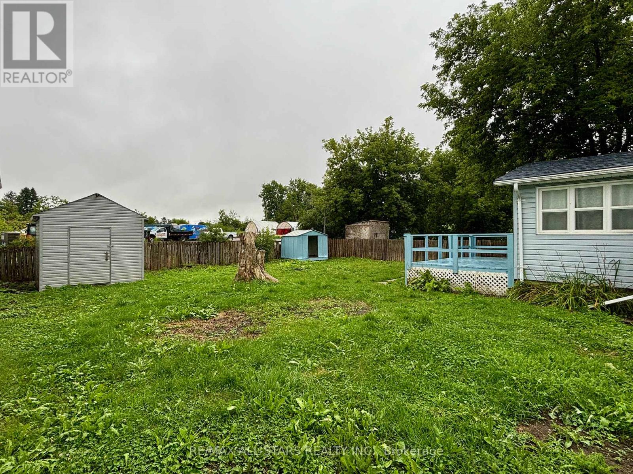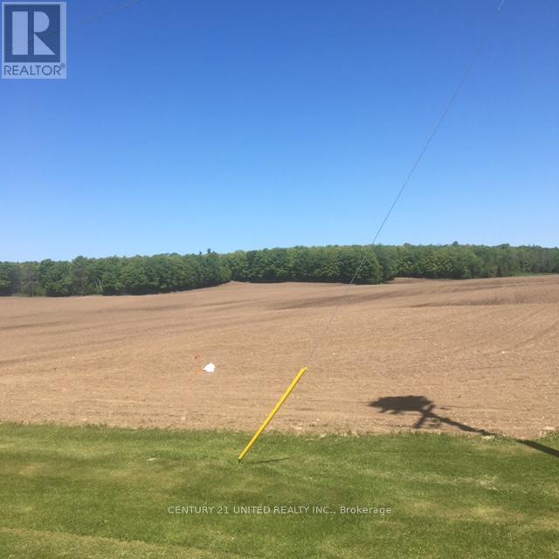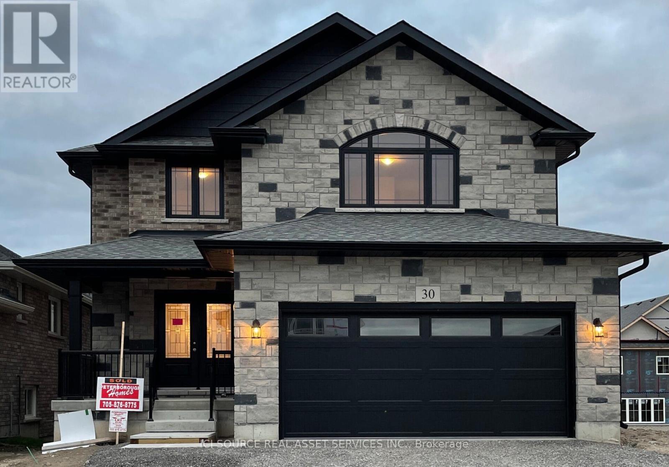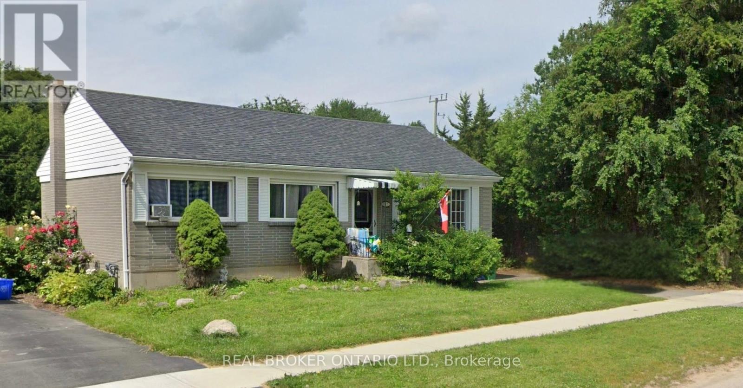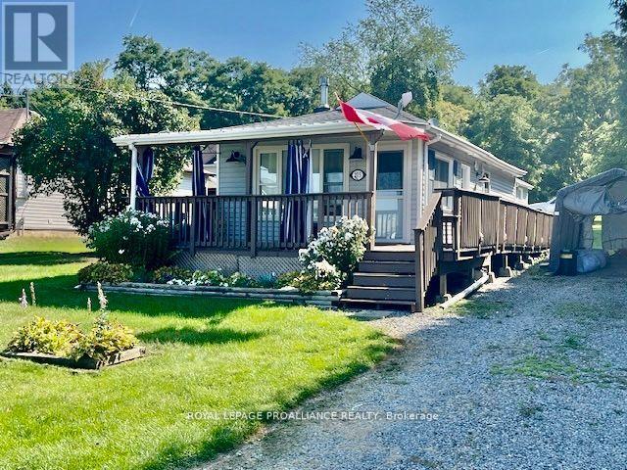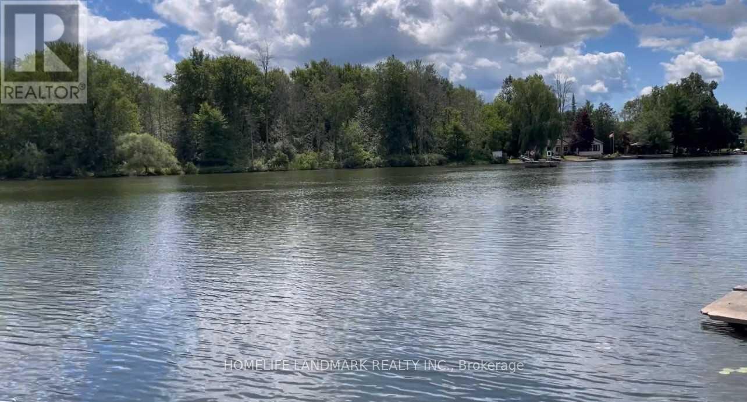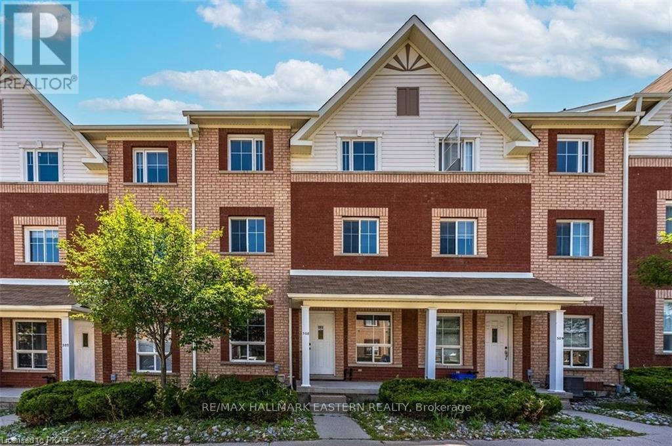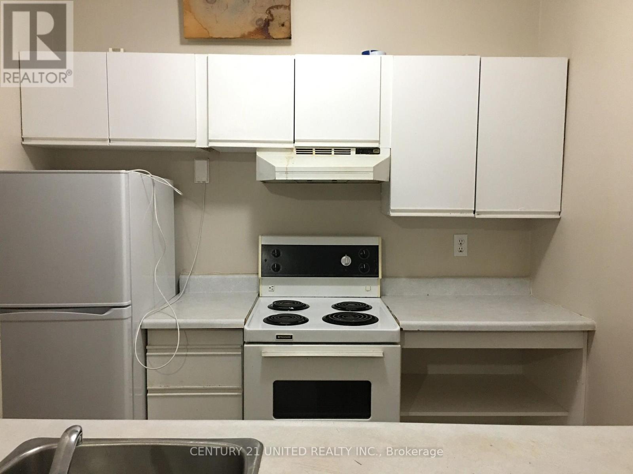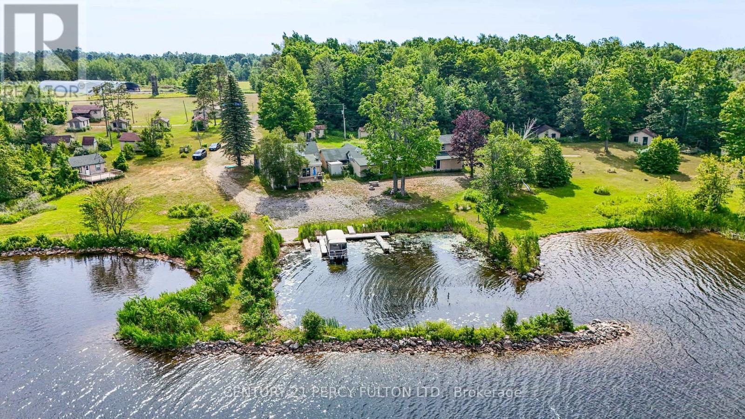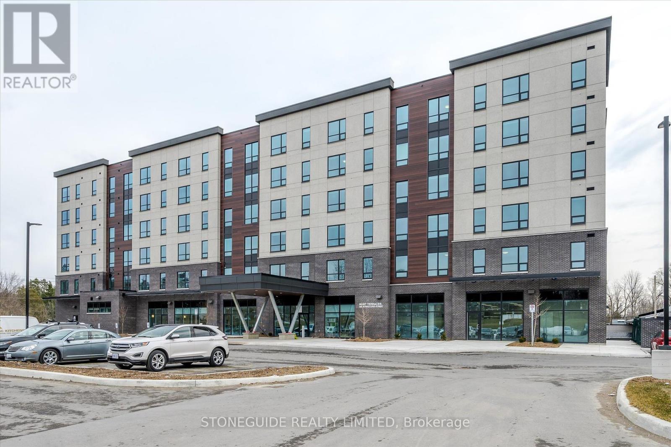427 Linden Valley Road
Kawartha Lakes (Woodville), Ontario
Set on a quiet public road and surrounded by scenic farmland, this beautifully maintained 2+1 bedroom, 4-bath bungalow sits on a private, nearly 1-acre lot and offers the perfect blend of rural charm and thoughtful upgrades. Built in 2007, the home features a new high-efficiency propane furnace (2023) and roof (2021), providing peace of mind and energy efficiency. Inside, the open-concept layout showcases engineered white oak hardwood floors throughout, custom cabinetry, a cozy propane fireplace, and dual walkouts to a spacious 16' x 34' rear deck (ideal for indoor/outdoor living). The kitchen is a true highlight, featuring a new island with an RO water system and filters, granite and quartz countertops, freshly painted cabinets, and premium stainless steel appliances (including a 6-burner stove, built-in oven and microwave, wine fridge, Bosch dishwasher, stainless hood range, and a new double-door fridge). The primary suite offers two walk-in closets and a luxurious 5-piece ensuite with a walk-in shower and heated ceramic floors. An additional bedroom, a modernized 3-piece main bath, a cozy dinniing room and a quiet office round out the main level. The finished basement extends your living space with a sound-insulated bedroom (complete with two windows and two large closets), a 4-piece bathroom, a separate laundry area with LG front loaders, and a roughed-in kitchen/bar area with floor drain and cold storage. A 1,000 sq ft insulated and heated garage adds exceptional utility, featuring pull-through doors, a 2-piece bathroom, and basement access. Additional features include a 200-amp panel with generator hookup, a reclaimed asphalt driveway with parking for 10+ vehicles, a 40 ft drilled well (20 gal/min), a Culligan water softener with UV system, Bell high-speed internet, and a rented propane tank. This move-in-ready home offers the best of country living with all the modern comforts; ideal for families, hobbyists, or anyone seeking space, peace, and quality! (id:61423)
Royal LePage Kawartha Lakes Realty Inc.
27 Morton Line
Cavan Monaghan (Cavan Twp), Ontario
Luxury, privacy & breathtaking views! This 2023-built custom estate sits on 8.93 acres of rolling hills, creeks, and mature trees. With a total of 6,683 square feet of finished living space (per floor plans), this home is packed with high-end features. The great room stuns with 18-ft ceilings, a floor-to-ceiling 84" fireplace, and massive windows offering panoramic elevated views in all directions. The chefs kitchen boasts a 10" island, quartz counters, pro-grade appliances, a walk-in pantry with beverage fridge, and custom plywood cabinetry. To accommodate guests or multi-generational living, the home includes a private in-law suite/loft apartment with a full kitchen, 4-pc bath, separate laundry, and private deck with glass railings. The primary suite is pure luxury with a fireplace, 5-pc spa ensuite with heated floors, walk-in closet with built ins, and private patio access. Upstairs, 3 spacious bedrooms all feature walk-in closets, including one with a private ensuite and the other 2 with a Jack-and-Jill bath. The walkout basement adds even more space, featuring a gym, large rec room, 5th bedroom, full bath, cold cellar, and a private security/panic room. Additional highlights include 9-foot ceilings on the main and lower levels, engineered hardwood & pot lights throughout, a huge wrap-around composite deck with glass railings, fully fenced property with two fire pits & armour stone gardens, 3.5-car insulated garage w/ side-mount openers, & whole-home security system with 5 cameras. All of this is conveniently located just 12 minutes to Costco, 10 minutes to Hwy 407, and 1 hour to Pearson Airport. A rare blend of luxury, privacy & convenience - don't miss it! (id:61423)
Royal LePage Frank Real Estate
81 Durham Street W
Kawartha Lakes (Lindsay), Ontario
Great Opportunity to Own a Charming 3-Bedroom Bungalow. Conveniently located just a short walk from downtown, offering easy access to all local amenities and to many schools and parks. This home is an ideal choice for first-time buyers, retirees, or investors seeking a convenient and versatile property.Key features include a spacious double driveway with parking for up to four vehicles, a fully fenced yard with a handy storage shed, and a lovely deck off the kitchen, perfect for outdoor entertaining. Don't miss out on this fantastic opportunity! Recent updates include fresh paint, newer flooring, newer windows and much more! (id:61423)
RE/MAX All-Stars Realty Inc.
3151 County Rd 2
Otonabee-South Monaghan, Ontario
One acre building lot located on West side of Keene, close to Elementary schools, Rice Lake, Indian River, Golf courses and community center. Natural gas, fibre optic and hydro on road frontage. Entrance to lot is paved with culvert installed. New drilled well on property. Lot inspected and approved for a septic system by Peterborough Public Health. (id:61423)
Century 21 United Realty Inc.
Basement - 30 York Drive
Peterborough North (North), Ontario
Welcome to B-30 York Drive, a bright and spacious 2-bedroom, 1-bathroom legal walkout basement apartment located in a sought-after neighborhood of Peterboroughs North End. This well-designed unit offers private and independent living with a separate entrance, ensuring maximum privacy. Key Features: Legal Basement Apartment Fully compliant with safety and building codes. Modern Layout Open-concept living area with large windows bringing in natural light. Separate Furnace & Owned Hot Water Tank Independent temperature control for year-round comfort. Two Spacious Bedrooms Perfect for small families, professionals, or students. 2 Parking Spaces (Back-to-Back) Convenient and secure parking for tenants. Walkout Access to Backyard Enjoy direct access to out door space and fresh air. Prime Location Close to parks, trails, shopping, and major transit routes. Located in a family-friendly neighborhood, this home offers easy access to Trent University, Fleming College, schools, public transit, and major amenities. This legal basement apartment is a fantastic opportunity. Don't miss out on this move-in-ready rental! *For Additional Property Details Click The Brochure Icon Below* (id:61423)
Ici Source Real Asset Services Inc.
887 Philip Street
Peterborough North (South), Ontario
North End Bungalow with 3 Bedroom In-Law Suite. The main level features kitchen, living and dining, three generously sized bedrooms and one 4pc bathroom. The lower lever, accessible through a separate entrance, includes an in-law suite with three bedrooms, 4pc bathroom, a full kitchen, living area and laundry. Ideal for multigenerational living or rental income potential. The property is being sold "as is, where is". Currently tenanted at $1150.00/month (month-to-month) no written lease. Buyer to assume the existing tenancy. This would be a great home for a first time buyer, or landlord wanting to add to their portfolio. 24 Hour Notice required for ALL showings. (id:61423)
Real Broker Ontario Ltd.
275 - 5139 Halstead Beach Road
Hamilton Township (Bewdley), Ontario
This beautifully updated, move-in ready 2-bedroom, 1 bathroom home offers direct views of Rice Lake and a modern open concept layout. The spacious kitchen features a large quartz island with seating for four, ample storage, and flows seamlessly into the bright living area centered around a cozy propane fireplace. The bathroom has been fully renovated with mosaic tile flooring, a floating vanity, and a glass walk in shower. Step outside to enjoy sunsets from the large covered front porch or entertain on the wraparound deck, leading to a generous backyard and wooden patio. Located just a 5 minute walk from beach access and a boat launch, this property is perfect for outdoor enthusiasts. Set on a 50' X 150' lot, it also includes a detached 1+ car garage, potting shed, and a portable Quonset hut for extra storage. Weather you're looking for a permanent home, vacation spot, or rental investment, this property has it all. (id:61423)
Royal LePage Proalliance Realty
1355 County Rd 45
Asphodel-Norwood, Ontario
A Beautiful 3 Bedrooms, 2 Baths Detached Property on a 1.895 Acres Lot (As Per Mpac) With 105Ft Water Frontage On The Trent River. Gently Sloping Lot With The House High And Dry, A Full Septic System And A Well. (id:61423)
Homelife Landmark Realty Inc.
801 - 246 Spillsbury Drive
Peterborough West (South), Ontario
Location, Location, Location - minutes from Hwy 115 and located close to all amenities such as grocery, restaurants, mall, and downtown Peterborough. This suite features 4 bedrooms, 2-4 pc bathrooms, and spacious living area. Enjoy worry-free living. See the floor plan for more information **Utilities and parking are extra** Parking for 1 or more vehicles are available. Must provide employment letter and proof of income. A+++ tenant. The pictures shown are not the actual suite but similar to advertised. More suites available upon request. (id:61423)
RE/MAX Hallmark Eastern Realty
2 - 428 George Street N
Peterborough Central (North), Ontario
This charming 1-bedroom, 1-bathroom apartment is perfectly situated in the heart of the city. Enjoy convenient access to shopping, dining, and public transport. Ideal for professionals or couples seeking a vibrant lifestyle. Don't miss out on this great opportunity. (id:61423)
Century 21 United Realty Inc.
290 Cork Line
Selwyn, Ontario
Welcome To 290 Cork Line, An Extraordinary 775Ft Waterfront Compound Offering Unmatched Privacy, Breathtaking Panoramic Views, And Direct Access To Pigeon Lake. This Expansive And Private Land Has So Much To Offer; Whether You're Entertaining And Enjoying The Lake Views From Your Private Cottages, Or Planning To Turn This Into A Premium Resort, It Is The Perfect Investment Opportunity! Encompassing 47 Acres of Manicured Land, This Property Provides An Ideal Layout with 18 Cottages, An Owners Private House, And The Possibility To Own a Legacy Resort Estate! Property Is Directly Accessed From A Township Road. * Being Sold "As Is" * (id:61423)
Century 21 Percy Fulton Ltd.
303 - 555 Bonaccord Street
Peterborough Central (North), Ontario
Great apartment units in a newer 6-storey building adjacent to parks and trail. This unique building offers a restaurant and the VON is on-site if someone needed to arrange for potential care. Each unit comes with in-suite laundry, 3 piece bath with walk-in accessible shower, large windows and loads of natural light. This building has many unique features to offer. The main floor has a beautiful welcoming concourse with stone wall and gas fireplace. A dining room/restaurant is available for tenants who have the option of purchasing a meal plan. Each unit comes with one assigned parking spot and the option to lease an extra spot, if needed. Great location close to shopping, downtown and the Jackson Park Trail right across the road. **Get a FREE one-month meal plan (Valued at $650) with your new home! Enjoy three prepared meals per day, for one person, during your first month of tenancy.** (id:61423)
Stoneguide Realty Limited
