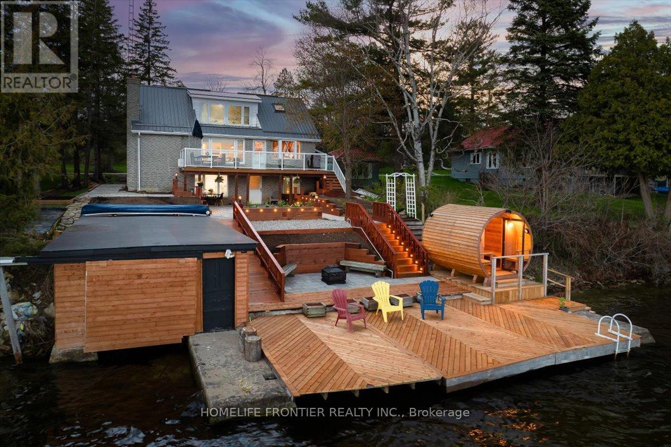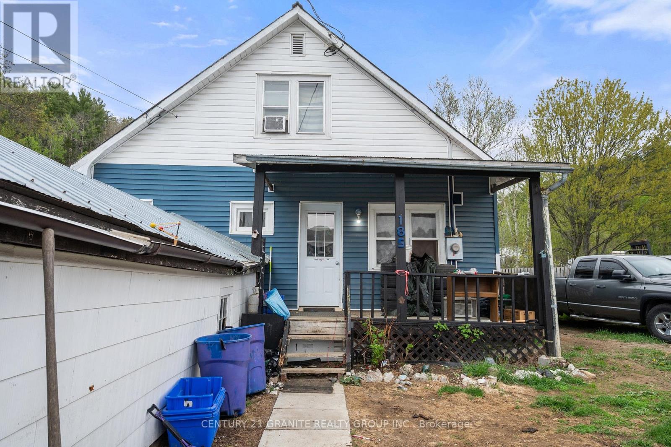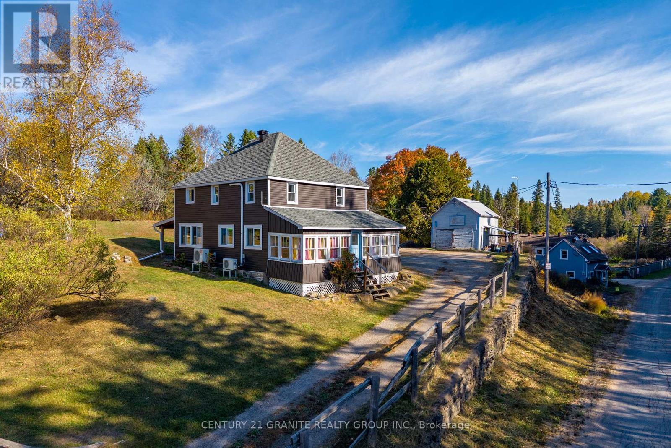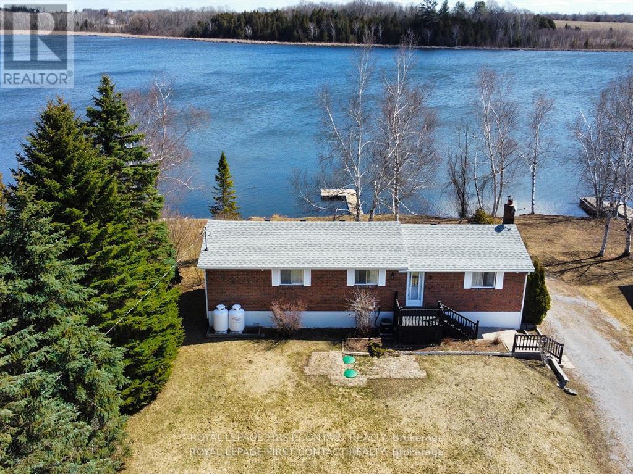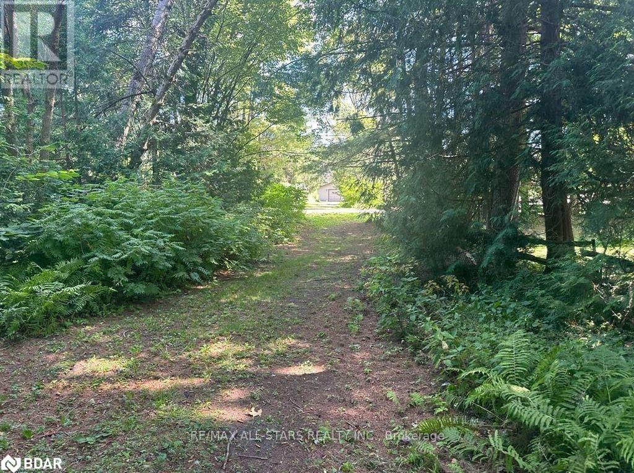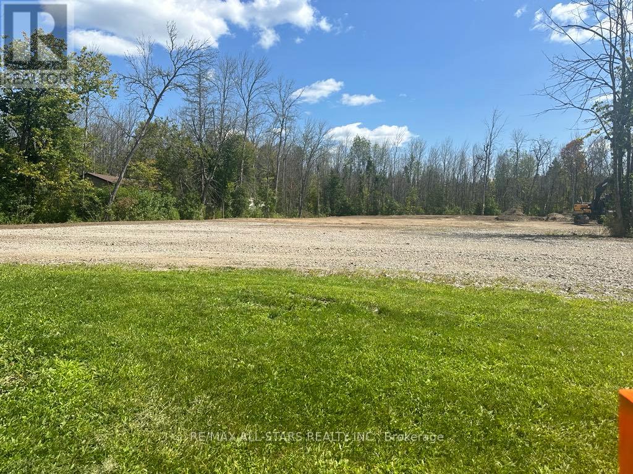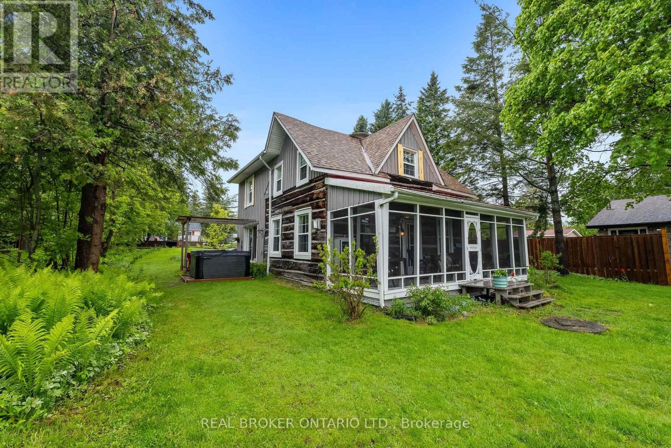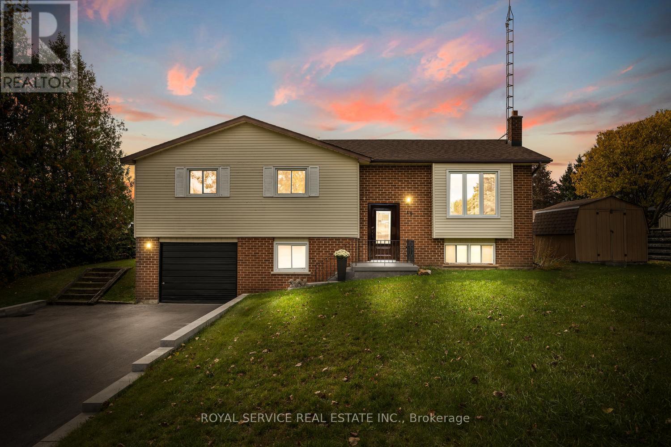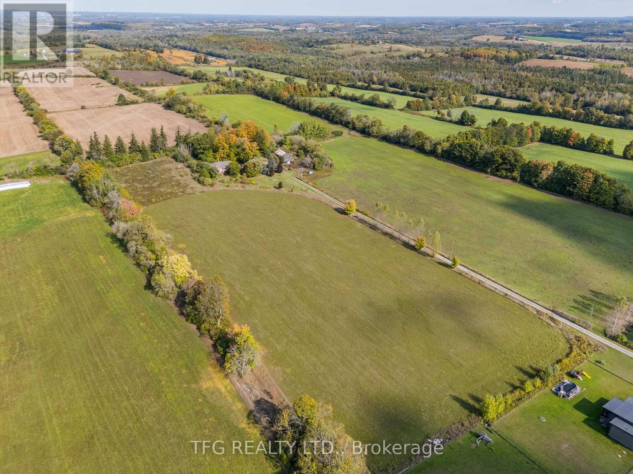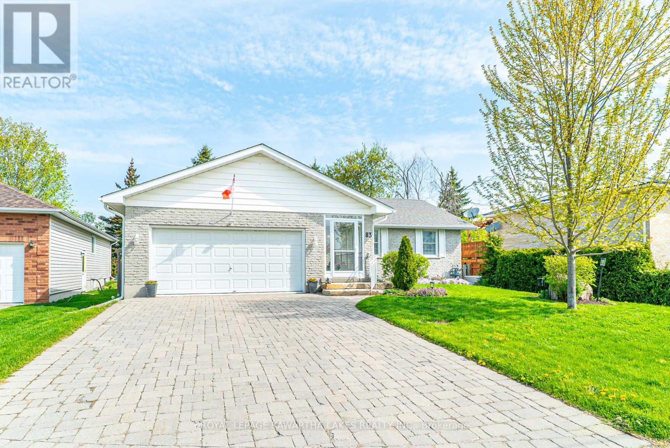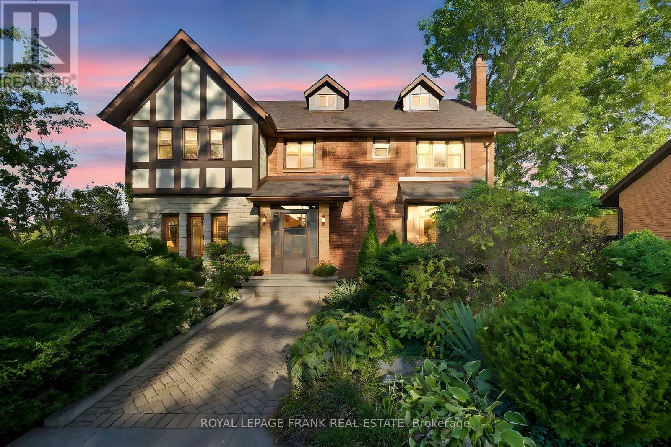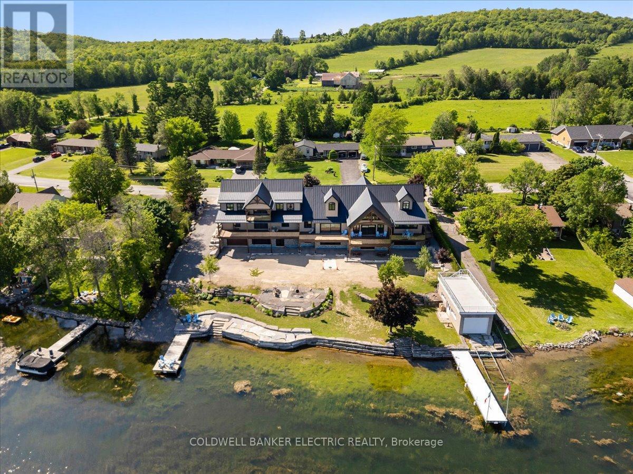6 Lakeview Park Road
Kawartha Lakes (Fenelon), Ontario
Stunning Lakefront Retreat with Breathtaking South-Facing Views of Sturgeon Lake! This exceptional 4-season home offers a rare chance to embrace the ultimate lakeside lifestyle, featuring panoramic south-facing views of the pristine waters of Sturgeon Lake. Enjoy these spectacular vistas from the spacious bedroom, living room, & kitchen, all designed to maximize natural light & showcase the surrounding beauty. Set on a beautifully landscaped lot, this home is a water lover's dream. It boasts a renovated wet slip boathouse for storage, a newly built sauna for relaxation, & a sprawling deck perfect for entertaining or unwinding while taking in the view. The seaweed-free, crystal-clear waterfront is ideal for swimming, boating, fishing, & water sports. The large dock offers ample space for gatherings or quiet moments, with incredible lake views in all directions. Just steps away, enjoy 2 nearby golf courses, snowmobile & ATV trails, & miles of boating along the Trent-Severn Waterway. Easy access to Lindsay, Fenelon Falls, & Bobcaygeon ensures convenience. Inside, the home impresses with a newly renovated 3-piece bath, a kitchen with sleek quartz countertops, center island, & open-concept living/dining area featuring a cozy wood-fire stove. The spacious primary bedroom has a luxurious 5-piece ensuite, while 3 additional lower-level bedrooms (1 with a fireplace) offer ample space for family & guests. Recent upgrades totaling over $200K include professional landscaping, utility ramp, indoor storage, & water filtration system. Dual heating (baseboard & heat pump) ensures comfort year-round. Thoughtful touches like a dog bathroom, underdeck ceiling with drainage, & a veggie garden with irrigation add even more appeal. Whether a full-time home or perfect cottage getaway, this incredible property offers everything you need for lakeside living. (id:61423)
Homelife Frontier Realty Inc.
185 Hastings Street N
Bancroft (Bancroft Ward), Ontario
Charming 3 bedroom home in the Heart of Bancroft. This cozy 1.5 storey, 3-bedroom, 1-bathroom home is perfectly tucked back from the main street while keeping you within walking distance to downtown Bancroft. Inside the main living areas have been freshly repainted, giving the home a bright, welcoming feel. You'll find a full basement, spacious fenced yard and front covered porch. The property is serviced by a private dug well and septic system, providing simple, self-sufficient living right in town. With a strong rental history, this property makes an excellent investment opportunity or a great starter home for those who want to enjoy Bancroft's small-town charm with all amenities close by. A comfortable home, a great location, and a solid investment-all in one! Being sold as is. (id:61423)
Century 21 Granite Realty Group Inc.
993 Detlor Road
Bancroft (Dungannon Ward), Ontario
This 4-bedroom, 2-bath modern farmhouse-style home sits on a peaceful 0.6-acre lot, perfectly elevated above the hamlet of Detlor for great privacy. Step inside all of the recent upgrades so you can move right in and relax. The home has seen major improvements in recent years, including new siding and roof (2022), new insulation in the attic and basement (2024), and top-of-the-line water filtration - including a softener, UV system, and RO filter (2023). The kitchen features all-new appliances in 2023, including an induction stove, and there's even a handy all-in-one washer and dryer added in 2025. Stay cozy year-round with new heat pumps installed in 2024 for efficient heating and cooling. Electric car charger equipped. Outside, the large sunroom stretches across the front of the home - perfect for morning coffee or an afternoon read - and the covered porch is made for long summer nights and entertaining. An older single-bay, two-story garage offers plenty of character and potential for a future restoration project. If you've been looking for that classic farmhouse feel with all the right updates, this one's ready to welcome you home! Drilled well, septic, year round township road. Only minutes to Bancroft and within steps to the Hastings Heritage Trail for snowmobiling, ATV enthusiasts. (id:61423)
Century 21 Granite Realty Group Inc.
198 O'reilly Lane
Kawartha Lakes (Ops), Ontario
Experience the ultimate lifestyle at this stunning, fully renovated waterfront bungalow/cottage on Lake Scugog! This home features a dazzling layout, an open living room with large windows leading to a deck overlooking the lake, three large bedrooms with modern washrooms, and a chef's kitchen. The bright walk-out basement offers an open layout. Be the first to live and play in this beautiful home with tons of upgrades, including pot lights throughout and a modern fireplace. Located just minutes away from Valentia Sand Bar Beach Park, Snow Hills, and golf courses, this property offers the perfect blend of luxury and convenience!Extras:Fishing & Watersports Right From Your Brand New Dock, Boat The Trent System! S/S Fridge, Washer/Dryer, S/S Building Oven & M/wave, Beautiful Shower Panel, New Furnace & AC, Quiet Dead-End St. Beautiful Fire-Pit! Approx. 1Hr.From TO **EXTRAS** Fishing & Watersports Right From Your Brand New Dock, Boat The Trent System! S/S Fridge, Washer/Dryer, S/S Building Oven & M/wave, Beautiful Shower Panel, New Furnace & AC, Quiet Dead-End St. Beautiful Fire-Pit! Approx. 1Hr.From TO (id:61423)
Royal LePage First Contact Realty
Lot 45 River Road
Kawartha Lakes (Somerville), Ontario
Perfectly situated half acre building lot just off of River Road with municipal water access point to the Burnt River. Ideal for launching your kayak or canoe. Level lot that has been cleared in a desired Waterfront community. On a 4 Season Private Rd. This property is awaiting for you to build your dream home or cottage property. (id:61423)
RE/MAX All-Stars Realty Inc.
Lot 46 River Road
Kawartha Lakes (Somerville), Ontario
This ideal half acre building lot is perfectly situated on a back lot just off of River Rd with a municipal access point to the burnt river . This property has been cleared ,stripped down to the clay with approx40 loads of sand and approximately 30 loads of stone. Picture perfect views of forest directly behind the lot and nature surrounding you . A desired Waterfront community .Access to property is via 4 season private road ,currently the fees for the lot are $75 a year to maintain the road. This property is ready for you to build your dream home or cottage. (id:61423)
RE/MAX All-Stars Realty Inc.
70 Cowans Crescent
Kawartha Lakes (Emily), Ontario
Imagine ending your workday in a tranquil four-season retreat along the historic Trent-Severn Waterway, with 75 feet of direct frontage on the peaceful Pigeon River-your gateway to endless boating adventures through Pigeon Lake and beyond. Overlooking the natural beauty of Emily Provincial Park, this property captures the essence of cottage living with all the comforts of home. Originally crafted in the 1860s, the authentic log cabin was lovingly relocated and expanded with a thoughtful modern addition. Inside, you'll find an inviting blend of history and function with an eat-in kitchen, two full bathrooms, second-floor laundry, and three spacious bedrooms. Recent upgrades include newer wiring, windows, shingles, and carefully executed restoration work that preserves the cabin's warm, rustic character while adding modern convenience. Outdoors, life flows effortlessly from the screened-in porch overlooking the river, perfect for summer evenings. Launch your canoe, paddle board, boat or simply drop a line from your private dock and embrace the riverside lifestyle that makes this home truly one-of-a-kind. Peaceful, picturesque, and rich in character-this is more than a home; it's your front-row seat to the Trent-Severn. (id:61423)
Real Broker Ontario Ltd.
19 Propp Drive
Kawartha Lakes (Pontypool), Ontario
Welcome to 19 Propp Drive, Pontypool-an updated and move-in ready home set in a peaceful residential neighborhood. This three-bedroom, one-bathroom property has seen numerous recent upgrades, making it a smart choice for buyers seeking quality and comfort.The main level features a thoughtfully renovated kitchen completed in 2021, offering a walkout to a large deck and generous backyard-ideal for outdoor entertaining or relaxing in privacy. The open-concept living and dining area allows for seamless flow and flexible use of space. Three spacious bedrooms and a four-piece bathroom complete the upper level.Downstairs, the lower level includes a large family room perfect for gatherings or quiet evenings, as well as a dedicated laundry, utility, and workshop area with direct access to the attached garage.Significant upgrades include a new furnace and air conditioning system in 2022, roof replacement in 2018, updated flooring from 2019, a new front door installed in 2024 and access to fibre optic internet. . Additional improvements such as the paved driveway and new retaining wall (2023) ensure lasting exterior value. Windows were replaced approximately ten years ago, and ducts were professionally cleaned in 2022.The property is located beside a recently developed park featuring modern play structures and a dog park, making it a great setting for families and pet owners alike. With easy access to major highways, this home is ideal for commuters seeking a quiet retreat outside the city. Experience the perfect balance of convenience, modern updates, and serene surroundings at 19 Propp Drive. (id:61423)
Royal Service Real Estate Inc.
996 Third Line
Otonabee-South Monaghan, Ontario
Incredible 95+ acre farm with scenic views and unrivaled privacy just north of Rice Lake in charming Bailieboro. This breathtaking property consists of 70 workable acres w Otonabee loam soil, 7 acre pasture, 10 acre old heritage apple orchard, w the remaining 8.41 acres consisting of lawn space, small woodlot north of the home and plantation west of the home (wind & noise barrier). Set back at the end of a long laneway sits a beautiful all-brick custom bungalow w walk-out basement and great in-law potential. Classic covered front porch offers the perfect spot for a morning coffee. Main floor w gleaming hardwood floors throughout offers a functional layout w thoughtful design and lots of character. Bright kitchen w custom butternut cabinetry and centre island connects w an open dining space, cozy living room w energy efficient brick trombe wall w mantle and semi-private den/office space w walkout to large composite deck w southern exposure. Spacious primary bedroom w large windows and 3-piece ensuite w soaker tub. Main floor is completed with 2nd bedroom, 3-season sunroom/potential 3rd bedroom w walkout to yard and a shared 3-piece bath. Fully-finished lower level offers incredible in-law potential w above grade windows, walkout entrance, and sink rough-in for kitchenette or wet bar. Lots of living space offering 2 bedrooms, rec room, sitting room w woodstove, mudroom, den and large laundry/utility room. Attached 2-car garage w convenient inside access. Mature perennial gardens are a green thumb's dream and the surrounding yard w above ground pool offers lots of space for rest, relaxation, gardening and recreation. Property also includes a barn with 200 amp panel and storage seacan w attached lean-to. An unbeatable location just minutes from Rice Lake and a short drive to Highway 28, 115 & 401, Peterborough and Port Hope. This stunning and unique property has so much to offer! Updates: AC (21), Kitchen appiances (21), Washer (25) (id:61423)
Strive Realty Ltd.
83 Lori Boulevard
Kawartha Lakes (Lindsay), Ontario
This well-maintained bungalow in a desirable Lindsay neighbourhood offers 3+2 bedrooms, 2.5 baths, and in-law suite capabilities. Perfect for extended family or multi-generational living. The main floor features a bright living room with walkout to the deck, a separate dining room, kitchen, 4-piece bath, sun room, and a spacious primary bedroom with double closets and a 2-piece ensuite. Two additional bedrooms and a welcoming foyer complete the main level. The fully finished basement offers incredible flexibility with a large rec room with fireplace, family room, second kitchen, 3-piece bathroom, laundry, and two more bedrooms plus a storage room. Enjoy a beautiful fenced backyard, and attached double garage, and plenty of space for the whole family, inside and out! (id:61423)
Royal LePage Kawartha Lakes Realty Inc.
234 Angeline Street N
Kawartha Lakes (Lindsay), Ontario
Offering nearly 3,000 SQUARE FEET of finished living space, this home lives like a much larger property than it its exterior suggests! The main floor features an eat-in kitchen, a formal dining room with walkout to the BACK DECK, a bright living room with a wood-burning fireplace, and a SUNKEN family room with a second wood-burning fireplace. A convenient THREE-PIECE bathroom, a mudroom, and multiple back walkouts add to the functionality of the main level. Upstairs, you'll find FOUR generous bedrooms and a full four-piece bath, including a massive PRIMARY SUITE with it's own private ENSUITE and walk-in closet. The FINISHED LOWER LEVEL expands your living space with a fourth bathroom, another sunken family room with a cozy GAS FIREPLACE, a rec room, cold storage, and a FIFTH BEDROOM. The backyard is a PRIVATE RETREAT fully LANDSCAPED with mature greenery, gardens, a large deck, STAMPED CONCRETE INGROUND POOL, and HOT TUB, plus gated PARK ACCESS. A DETACHED double-car garage, INTERLOCK driveway, updated windows, and a new roof complete this impressive package. (id:61423)
Royal LePage Frank Real Estate
367 Gifford Drive
Selwyn, Ontario
INTRODUCING AN UNPARRALLELED WATERFRONT RESIDENCE! This Exceptional Home Is Located On A Prime Double Lot, Boasting Over 200 Feet Of Stunning Armor Stone Shoreline. PERFECT FOR MULTI-GENERATIONAL FAMILIES, This Extraordinary Property Features A Spacious And Open Floor Plan, Encompassing 4+ Lavish Bedrooms-Including An Exquisite Penthouse Suite - And Six Elegantly Appointed Bathrooms, All Within MORE THAN 9500 SQUARE FEET OF REFINED LIVING SPACE. Enjoy The Convenience Of Both Upper And Lower Heated Garages, Accommodating Up To Six Vehicles Each. The Enchanting Stone Boathouse, Complete With A Rooftop Deck And Marine Rail, Offers Additional Charm to This Remarkable Estate, Which Is Accentuated By A Cozy Fire Pit For Those Serene Evenings By The Water. Step Into The Grand Great Room , Where A Magnificent Cathedral Ceiling Adorned With Beams And Pot Lights Creates A Breathtaking Ambiance. The Luxurious Kitchen Is A Chef's Dream, Featuring Quartz Countertops, A Herringbone Backsplash, Double Islands, A Walk-In Pantry, And Top Of The Line Appliances. Experience Breathtaking Lake Views From The Expansive Outdoor Deck, Strategically Designed With Both Covered And Uncovered Areas For Effortless Entertaining And Tranquil Relaxation. This Is Truly ONE OF THE MOST EXCEPTIONAL HOMES EVER TO GRACE THE KAWARTHA LAKES MARKET - An Extraordinary Opportunity That You Won't Want To Miss! (id:61423)
Coldwell Banker Electric Realty
