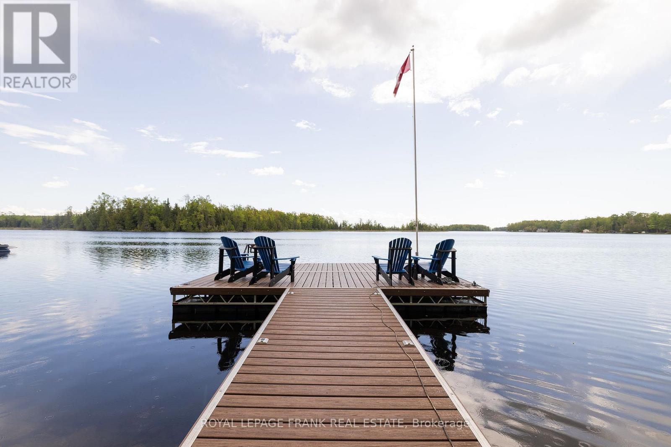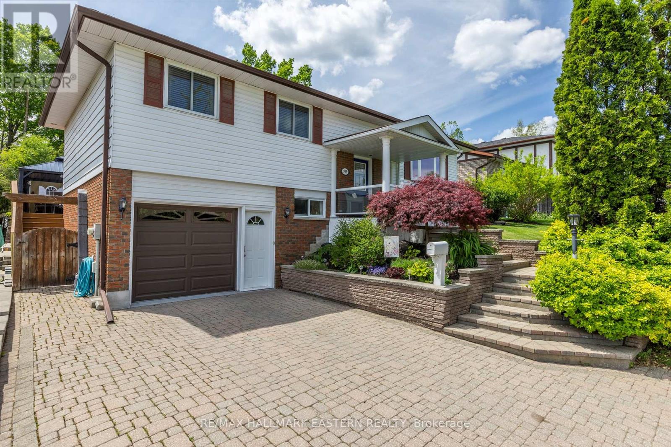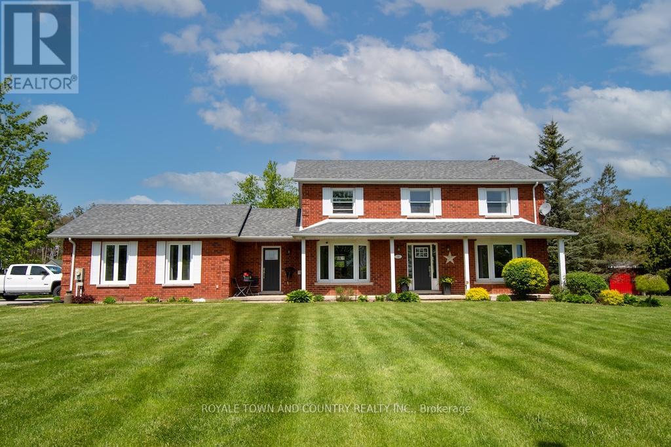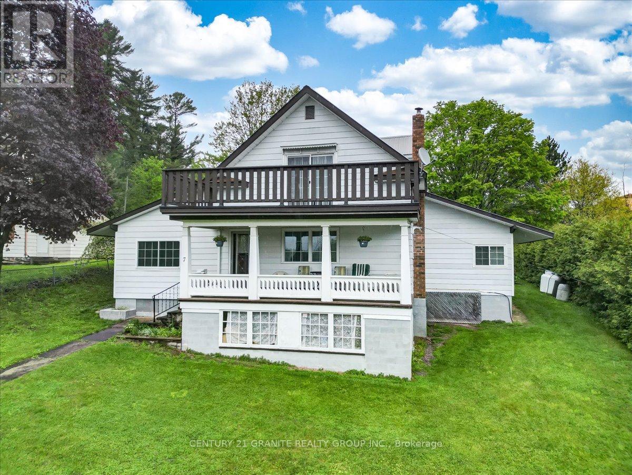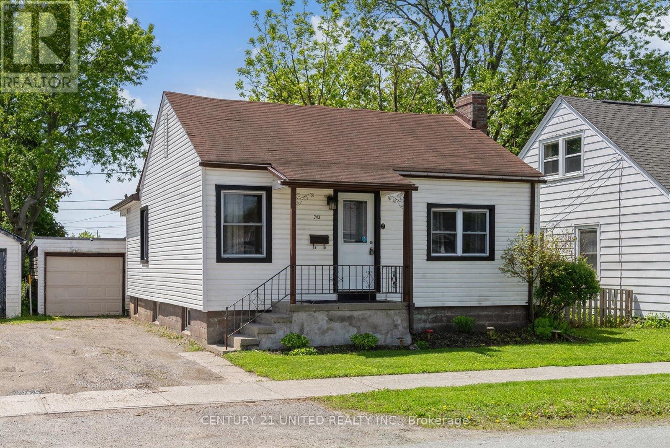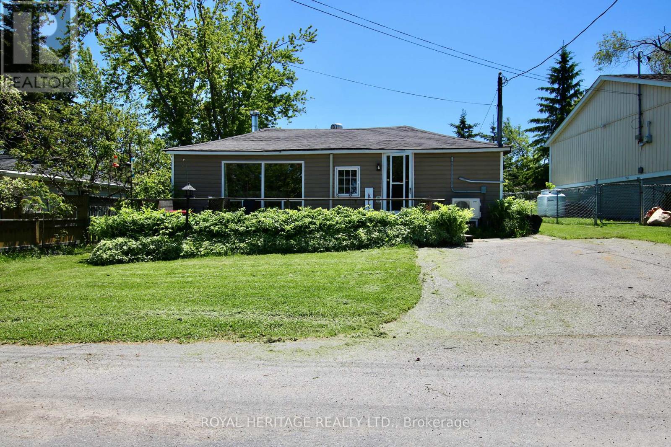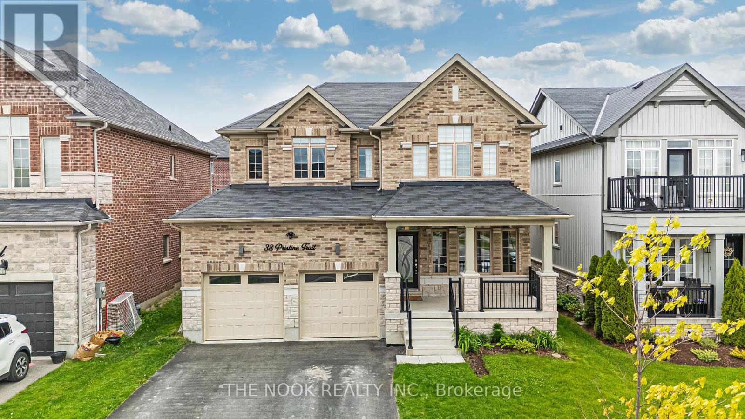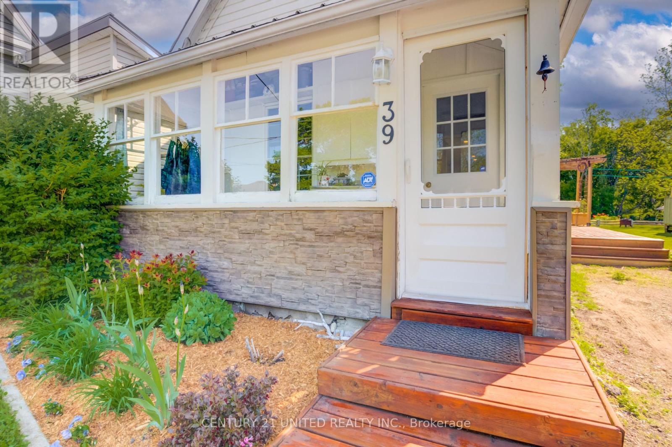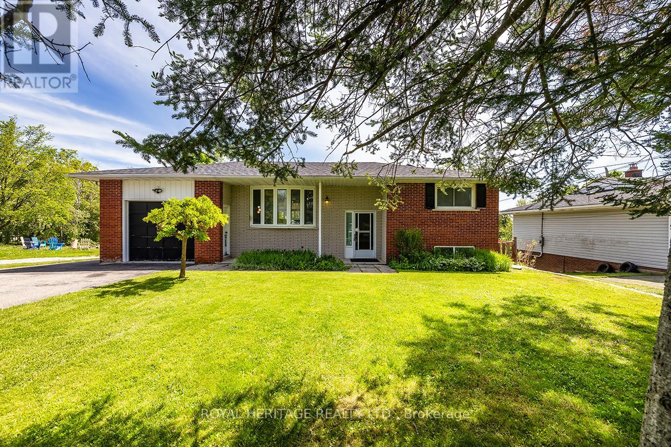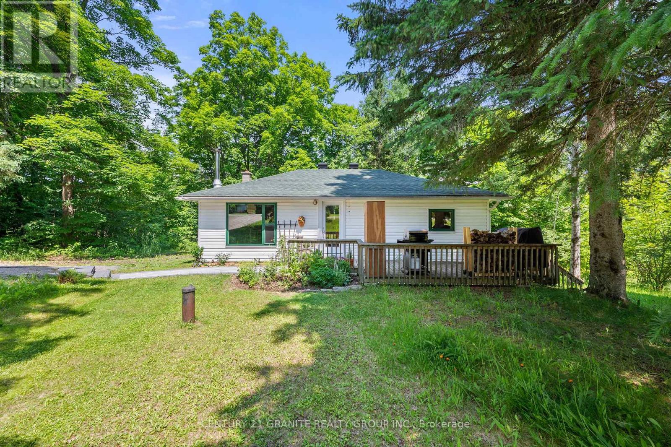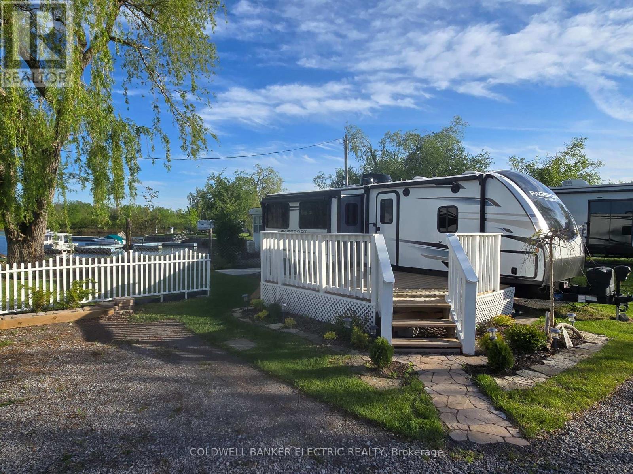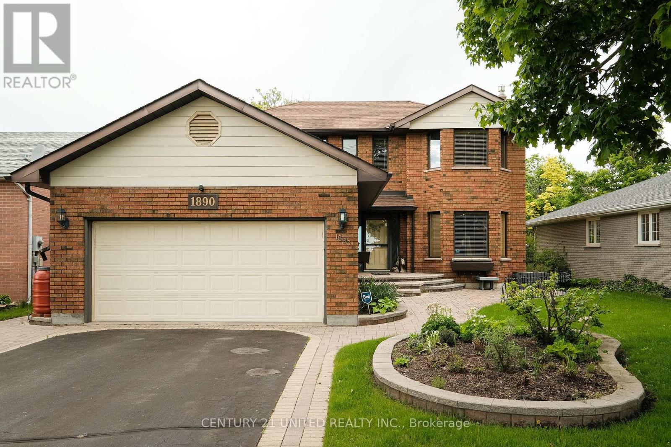26 Fire Route 60
Trent Lakes, Ontario
If you've been waiting to enjoy life on the lake, well wait no more! Enjoy breathtaking views of Buckhorn Lake from your glass-railed deck, great swimming and fishing, and lock-free boating on five interconnected lakes, with access beyond that to anywhere the Trent System will take you! Then come inside to an updated 2-bedroom home or cottage that is fully furnished inside and out, including all kitchen appliances, the washer & dryer and furnishings. And it's practically maintenance free, with the well, the septic system and the roof all less than 10 years old! There's even a new garage! Use it for storage, to park your car and/or store your boat for the winter. Add 4-season access, a storage shed/bunkie and a temporary garage for even more storage, and you have everything you need to truly enjoy life on the lake. Come see for yourself! (Propane fireplace is primary heat source. Annual cost is approx. $1,200/year. Road fee of $300/year includes plowing of the road.) (id:61423)
Royal LePage Frank Real Estate
959 Golfview Road
Peterborough West (Central), Ontario
Welcome to 959 Golfview Road- Backing onto Kawartha Golf & Country Club. This well-maintained 3+1 bedroom, 2-bath bungalow offers the perfect blend of privacy, space and location. Backing onto the lush fairways of Kawartha Golf & Country Club, this home is nestled in one of Peterborough's most desirable neighborhoods, just minutes from amenities and highway 115. Step inside to find a spacious kitchen, and a sun-filled main floor featuring a large living room, bright updated kitchen, and a cozy family room with a gas fireplace overlooking beautifully landscaped backyard. Hardwood floors run throughout the main living area. Three generously sized bedrooms share a 4-piece bathroom with jacuzzi tub. The lower level is ideal for entertaining, boasting a large rec room with wet bar and gas fireplace, a 4th bedroom, 3-piece bath, and a dedicated laundry and storage area. Enjoy your morning coffee on the recently resurfaced front porch with glass railings, or host family and friends in the private backyard retreat featuring a fenced inground pool, deck with12*14 gazebo, and a versatile workshop/change room. Complete with a 1.5 car garage, this property offers lifestyle and location. Don't miss this rare opportunity to live beside the golf course in a move-in-ready home with unbeatable outdoor space. (id:61423)
RE/MAX Hallmark Eastern Realty
19 Tracey's Hill Road
Kawartha Lakes (Ops), Ontario
Beautifully designed 4+1 bedroom, 4-bath home a true haven for growing families, multigenerational living, or those in need of flexible space for home offices or guest accommodations.The second floor offers four bedrooms, primary suite with a walk-in closet and a spa-like ensuite bath. The remaining bedrooms feature ample closet space and share a central 5-piece bathroom perfect for busy family mornings.On the main level, you'll find an inviting family room with French doors, an open-concept kitchen with an abundance of cabinetry and a sunny eat-in nook, flowing seamlessly into the living room with a cozy wood-burning brick fireplace and patio doors leading to the rear yard. A separate formal dining room and convenient main floor laundry add to the thoughtful layout.A standout feature is the custom suite with its own living area, fifth bedroom, and office, complete with a private entrance into the home and walk-up access to the basement ideal for extended family, guests, or an at-home business setup. An additional full bathroom is also available on this level.The finished lower level offers a spacious rec room featuring a propane fireplace, pot lights, wood flooring, and full bath perfect for entertaining or relaxing.Step outside into your private backyard retreat, complete with a heated saltwater pool (new liner and safety cover), fenced pool area, and shaded entertainment zone beneath the roll-up door of the triple-car garage. The garage is roughed-in for a furnace and provides plenty of space for storage and hobbies.This home is equipped with a Generac backup power system, propane forced-air heating, a UV water filtration and softener system, a 200 amp hydro panel, vinyl windows, and a drilled well with septic offering both efficiency and peace of mind. Located in a sought-after neighborhood just a short walk to Jack Callaghan School, this warm and welcoming home truly offers something for everyone space, privacy, and the flexibility to suit your lifestyle. (id:61423)
Royale Town And Country Realty Inc.
7 Cleak Avenue
Bancroft (Bancroft Ward), Ontario
Welcome to 7 Cleak Avenue, a meticulously maintained and beautiful near-century home, ideally situated on an elevated, south facing lot in the heart of Bancroft. Set on a picturesque 0.25 acre lot, this 1500+ sq. ft., 3-bedroom, 2-bathroom two storey residence blends timeless charm with modern functionality, offering a lifestyle of comfort, convenience, and investment potential. From the moment you arrive, you will be captivated by the commanding presence of the home, and classic curb appeal. An exceptional large covered veranda off the main living area invites you to relax and take in sweeping views of the town below, a perfect spot for morning coffee or quiet evenings. Inside, the main floor offers a thoughtful layout with a spacious living room anchored by an airtight wood fireplace, a functional kitchen, a bright dining area, and a convenient main floor bedroom, 3-piece bath, and laundry. Upstairs, two generous bedrooms including one with a private walk out balcony overlooking the town offer privacy and retreat, a four piece bath completes the space. The natural elevation of the lot ensures sunlight pours into every room throughout the day, enhancing the warm and welcoming interior. Additional features include a two-bay carport, and a peaceful, low maintenance yard ideal for families, retirees, or investors seeking a turnkey short or long term rental opportunity in one of Ontario's most desirable small towns. Located just steps from the shops, restaurants, healthcare, schools, and recreational amenities of downtown Bancroft, this property provides an unmatched combination of charm, practicality, and potential. Whether you are just starting out, slowing down, or looking to invest in a thriving rural market, this home is a rare opportunity not to be missed. (id:61423)
Century 21 Granite Realty Group Inc.
743 St Marys Street
Peterborough Central (South), Ontario
Charming, centrally located bungalow just minutes from Lansdowne Place Mall, parks, schools, and all essential amenities. This well-maintained home features an inviting eat-in kitchen with a walkout to the back deck perfect for entertaining or relaxing outdoors. A detached single-car garage offers added convenience and storage. Enjoy peace of mind with many recent updates throughout the home. (id:61423)
Century 21 United Realty Inc.
63 Birchcliff Avenue
Kawartha Lakes (Verulam), Ontario
Calling all fishing and boating enthusiasts! Check out this two bedroom year round home in a waterfront community with public access on Sturgeon Lake. With a private backyard and a park just steps away, it's the perfect spot for your family. Enjoy the view of the lake from your deck while cozying up by the fireplace in the open concept great room ideal for entertaining . If youre a handyman, this is the perfect project for you. Just a few touches and upgrades needed. Don't miss out on this incredible opportunity! (id:61423)
Royal Heritage Realty Ltd.
38 Pristine Trail
Cavan Monaghan (Cavan Twp), Ontario
Beautiful All-Brick Detached Home In The Highly Sought-After Town Of Millbrook. With Over 2,200 Sq. Ft. Above Grade, This Property Offers The Perfect Blend Of Small-Town Charm And Modern Convenience. Located In A Newer Community, Yet You're Just A Short Walk To Millbrook's Historic Downtown With Quaint Shops & Restaurants. Walking Distance To The Brand New Community Centre And Local Elementary School. Outdoor Enthusiasts Will Love The Nearby Scenic Trail Systems. Inside, The Main Floor Features 9-Foot Ceilings, Hardwood Flooring, And A Fantastic Open-Concept Layout. At The Front Of The Home, A Private Main Floor Office Provides The Ideal Work-From-Home Space. The Spacious Kitchen With Quartz Counters, Upgraded Appliances, And Vintage- Inspired Tile Backsplash Has A Walkout To A Fully Fenced Backyard Featuring A Newer Patio, Hot Tub, And Gazebo - All Included. Upstairs, You'll Find Four Generous Bedrooms, Including A Primary Suite Complete With A Walk-In Closet, Ensuite Bath With A Soaker Tub, And Separate Walk-In Shower. The Home Has Been Freshly Painted And Upgraded With Modern Lighting Throughout. Additional Features Include Direct Access From The Garage And A Basement That Is Partially Finished- With Framing And Electrical Started, Ready For Your Personal Touch. Commuters Will Appreciate The Homes Proximity (Just 3 Mins) To Hwy 35/115, With Quick Access To Hwy 407, Making Travel To Durham Region And The GTA A Breeze. (id:61423)
The Nook Realty Inc.
39 Raglan Street S
Trent Hills (Campbellford), Ontario
This cute 2 bedroom home sits just a one minute walk from the river in Campbellford. This one and a half storey charming home is perfect for a starter home or for empty nesters looking to downsize. The huge back yard is an unexpected surprise with its lush gardens, firepit and quaint dining area under the trees. Just around the corner from a grocery store and pharmacy or a quick trip across the bridge to the vibrant downtown. Campbellford is the sister town to Warkworth and Hastings which make up the Municipality of Trent Hills and boasts a thriving arts community. Festivals such as Incredible Edibles, Porchella, Gospelfest, Chrome on the Canal are just a few. There are also plenty of options for shopping, schools, churches and a hospital. Just 30minutes to the 401 at Brighton, and 90 minutes to the GTA. Don't miss the chance to live in this amazing community! New roof in 2024. Annual expenses are Hydro $2358.74/ year, Water & Sewer $1147.31/ year. (id:61423)
Century 21 United Realty Inc.
28 Butternut Drive
Kawartha Lakes (Fenelon), Ontario
Welcome to 28 Butternut Dr, a four-season raised bungalow nestled on the shores of beautiful Sturgeon Lake. This waterfront property offers lake views, especially as you get to watch the sun rise from the wall-to-wall windowed sunroom. Head to the properties dock for excellent fishing and direct boating access through the Trent-Severn Waterway. Inside, enjoy a bright sunroom overlooking the water, a spacious walkout basement, and the comfort of a propane furnace (2022), central air conditioning (2021), and a new roof (2021). An attached garage adds convenience and storage. Whether you're looking for a year-round home or a seasonal escape, this well-maintained bungalow has it all. All this, just minutes from downtown Lindsay where you'll find schools, the library, hospital, restaurants, and more. Start your summer off right on sought-after Sturgeon Lake come and get it before its gone! (id:61423)
Royal Heritage Realty Ltd.
Central World Realty
33225 Hwy 62 Highway
Hastings Highlands (Wicklow Ward), Ontario
This inviting bright 3-Bedroom, 1-Bathroom home sits on a well treed, landscaped lot just outside of the Village of Maynooth. This home had many upgrades in 2022, all with sustainability in mind. General Electric Split Type Heat Pump offers reliable, smart thermostat-controlled heat and cooling and the Pacific Energy Vista LE offers the comfort and enjoyment of wood heat back-up when you choose. Some upgrades include: New Roof / Well Pump /Septic Risers / Bosch Dishwasher / Bosch high efficiency stackable Washer and Condenser Dryer /200 amp electrical panel / LED light fixtures. All the main floor windows have been replaced with triple pane glass offering great views, and the steel clear glass front door adds to the natural light. The kitchen Marmoleum floor and bathroom cork floor offer natural comfort. The basement is ready for the new home owner to finish as they please and has a walkout to a private back deck with hammock to enjoy your days surrounded by nature. This property combines the best of rural charm with convenient access to nearby amenities with the town of Bancroft just a 20 minute drive south and is close to two separate public beaches in the area (14 min each). The location offers great electricity and high-speed internet reliability. Reach out to your favorite Realtor to get the complete list of upgrades, features and inclusions for this gem! (id:61423)
Century 21 Granite Realty Group Inc.
374 Carolyn (Site 12) Street
Cavan Monaghan (Cavan-Monaghan), Ontario
Experience the ultimate getaway with this 33-foot Passport 2870RL travel trailer. Comfortably sleeping up to five people, it's perfect for family adventures or a cozy escape. Located just 5 minutes south of Peterborough, Ontario at Horseshoe Bay Resort Marina, this trailer offers both convenience and luxury. Features Include: Two power awnings, Outdoor shower with hot and cold water, Heated and enclosed underbelly, Extra-large 30x20 baggage doors with motion sensor lighting in pass-through, Rear accessory hatch, Power stabilizer jacks, Rear ladder with full walkable roof, 80% tinted safety glass windows for privacy, Seamless laminated and gel-coated Filon exterior, LED lighting throughout, 81-inch vaulted ceiling at the peak, Theater seating with upgraded leather furniture and tri-fold sofa, Residential durable Armstrong vinyl flooring throughout, Residential window treatments and valances and Night roller shades in the living area. Sitting on a beautiful 40x50 landscaped lot with a 10x10 deck. Don't miss out on this fantastic opportunity to own a home away from home! The park is open Mid may to Mid October. Yearly fee is $4500+ tax includes: Internet, Hydro, Water, Sewer Hook-up, Garbage, Recycling, Winter Storage on the site. Docking is extra. Boat Launch available. No charge for guests. (id:61423)
Coldwell Banker Electric Realty
1890 Cherryhill Road
Peterborough West (Central), Ontario
Beautifully maintained two storey home in prime West End location. This family home features a bright and spacious layout including 3 bedrooms, 2.5 baths, and a list of custom finishes, updates, and upgrades. The main floor offers a large foyer entry, living room with gas fireplace, formal dining room, custom kitchen with stone counters and stainless appliances, powder room, main floor laundry room, and a sitting room with walkout to covered deck and rear landscaped yard. The second level features a spacious primary bedroom with ensuite bath, two additional bedrooms, and a four piece bathroom. The basement is partially finished offers rec room space, fourth bedroom potential, utility room, and plenty of storage space. The property is stunning and features immaculate landscaping front and back including interlocking brick, a rear yard pond and storage shed. The attached two car garage with side entry is an added bonus. Turn key living in this prime West End Peterborough location. (id:61423)
Century 21 United Realty Inc.
