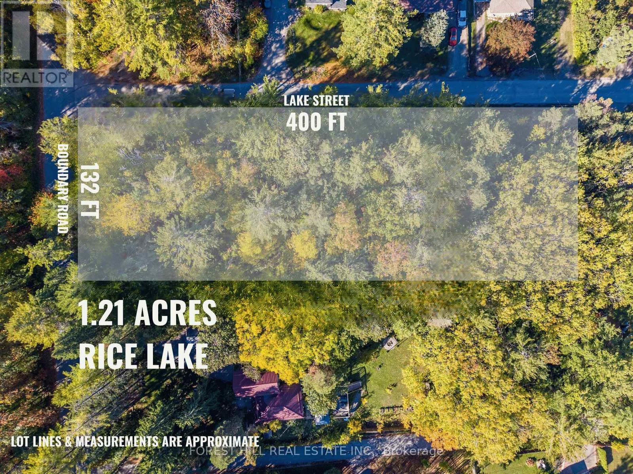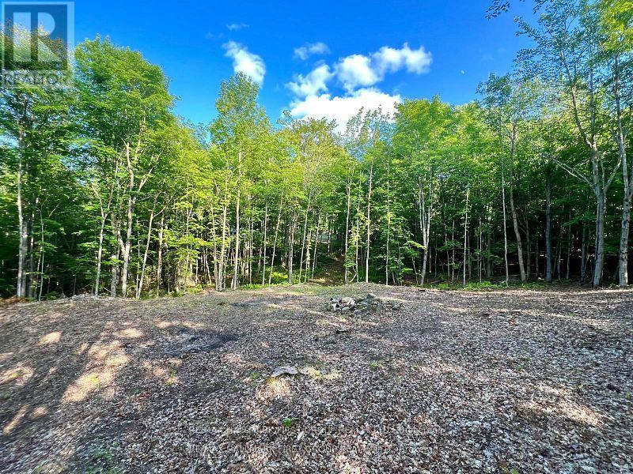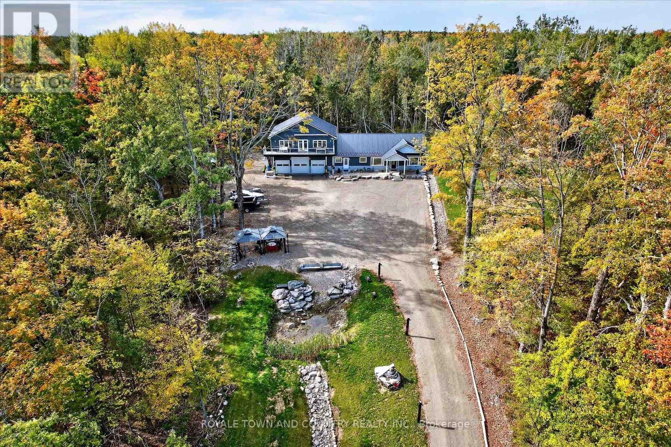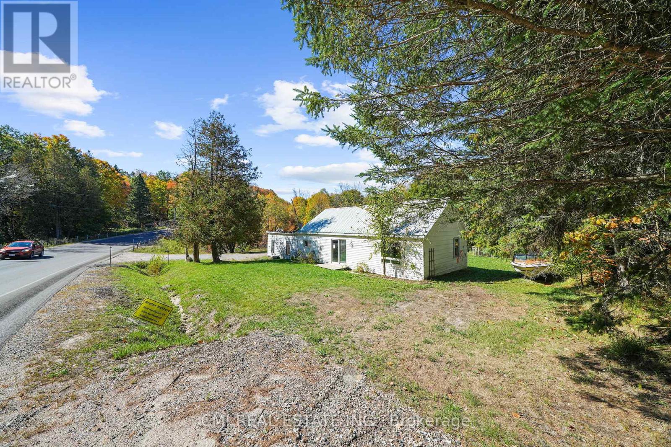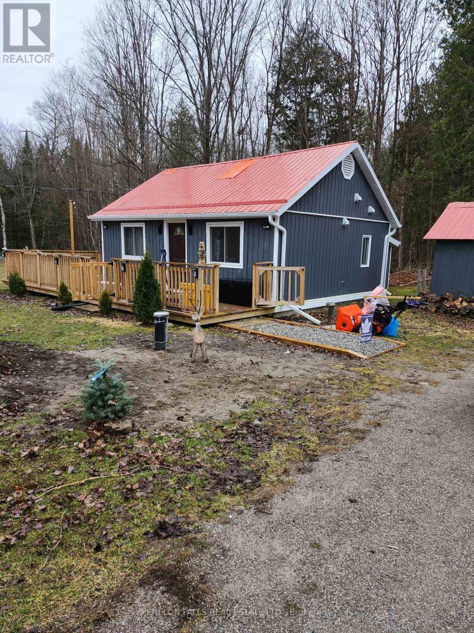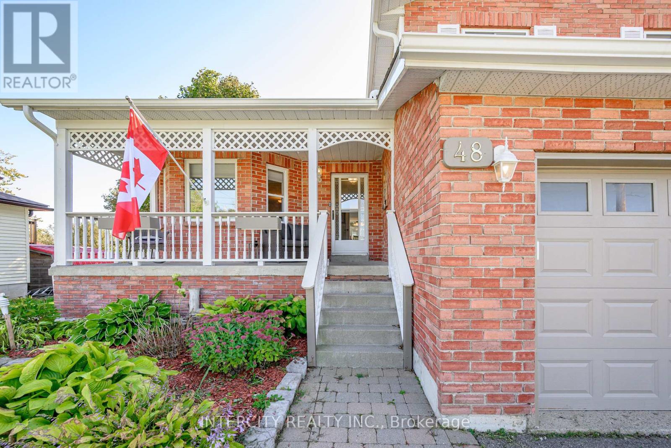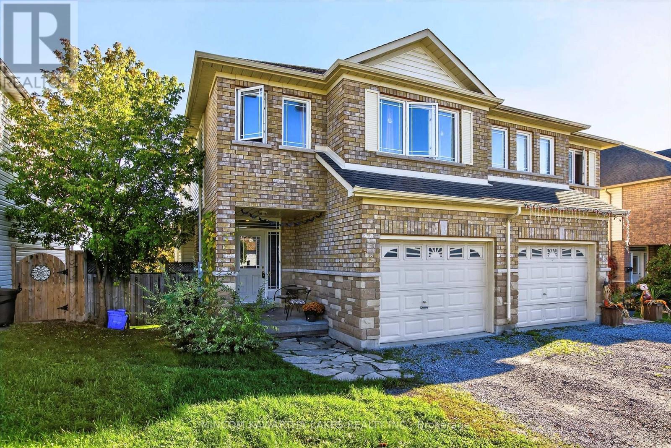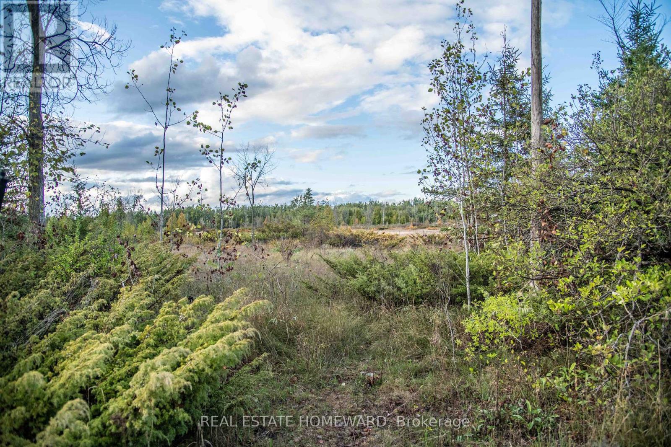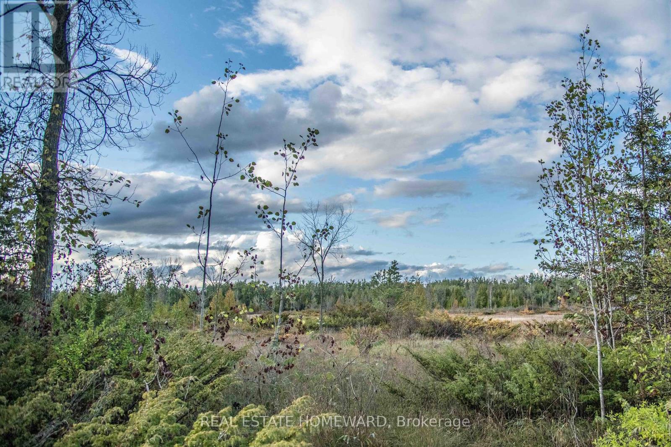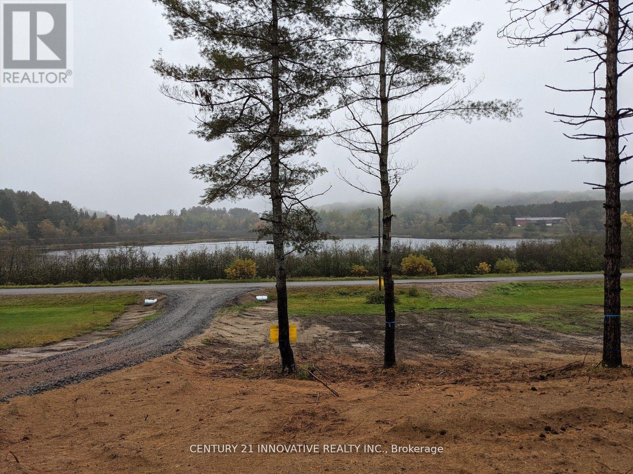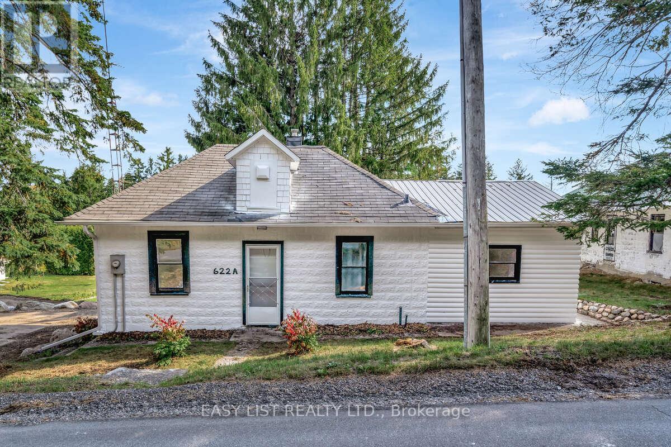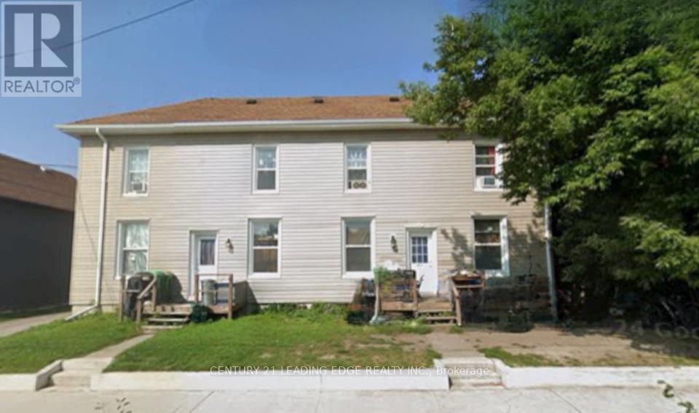0 Boundary Road
Hamilton Township (Bewdley), Ontario
Build your dream home in the heart of Bewdley! This unique 1.2-acre corner lot, located at Lake Street and Boundary Road, offers an incredible opportunity just steps from Rice Lake, local restaurants, the pharmacy, and more. Enjoy the privacy and space of a large parcel while being part of a charming and growing lakeside community. Some features include: Paved, year-round maintained road access, natural gas, hydro, and high-speed internet available at the road, convenient location close to Hwy 115, 407, 401, Port Hope, and Peterborough. Bring your vision to life on this rare blank canvas in Bewdley! (id:61423)
The Nook Realty Inc.
678 Centreview Road
Hastings Highlands (Bangor Ward), Ontario
50 acres and an RV to stay in, build your dream home on the large 1acre clearing with fire pit. 1/2km walk/ATV to an off-grid hunt cabin on a private 7-acre creek fed pond in Madawaska Valley, surrounded by 1,000+ acres of Crown land. RV features propane stove, oven, fridge & hot water heater for showers in wet bathroom. Plus toilet, A/C, tv, queen size bed and dining table ready for you to stay comfortably. Hunt Cabin is accessible via 15 min walk through a private old-growth forest trail. The partially renovated cabin abuts the serene pond, offering several water accesses. Crown land trails provide access to nearby lakes, including Kamaniskeg Lake and Hinterland Beach. Perfect for ATV's & snowmobiles. The wrap-around driveway allows easy turnarounds for big vehicles, + space for campers & trailers. Unlimited space to build your hunt camp, cottage, or dream home. The property is zoned Marginal Agricultural, allowing for more building & business opportunities not normally available. Managed Forest Tax Incentive Program (MFTIP) has been applied to this property, including a 10 year forest management plan providing a 75% cost reduction on property taxes, only $89/yr! (id:61423)
RE/MAX Hallmark First Group Realty Ltd.
9 Lytle Lane
Kawartha Lakes (Bexley), Ontario
Multigenerational Off-Grid Home on 25 Acres Steps from Balsam Lake Imagine a place where your family can live, grow, and make lasting memories while enjoying the freedom of off-grid living. Just 600 feet from Balsam Lake and walking distance to Balsam Lake Provincial Park, this rare 25-acre retreat offers privacy, natural beauty, and year-round recreation. Surrounded by mature maples, its a peaceful setting where kids can roam, grandparents can relax, and everyone can stay close while enjoying their own space. The home is built for multigenerational living. The main floor offers open-concept living with vaulted ceilings bright, welcoming, and ideal for family dinners and quiet evenings. Above the garage, a private secondary suite features high ceilings, great views, and a separate entrance perfect for in-laws or older children seeking independence. The 1,960 sq ft unfinished basement with bathroom rough-in is ready to become extra living space, a games room, gym, or even another suite. Fully off-grid, the home runs on a 12kW solar system with 24kW backup generator no hydro bills and no blackouts. High-speed Rogers internet keeps work, school, and streaming smooth. School bus pickup is at the driveway, and nearby amenities include schools, grocery store, LCBO, gas, post office, fire station, and Tim Hortons. Two scenic ponds one spring-fed offer swimming, paddling, skating, and year-round enjoyment. A 1,320 sq ft heated garage with 12-ft ceilings provides space for projects, hobbies, or storage. Nature surrounds you with stunning views in every season. Whether you're looking for a full-time home, a family retreat, or a multigenerational haven, this property offers space, freedom, and connection. Picture coffee on the wraparound deck, kids exploring the woods, and memories made in every season. Rare opportunity come live where others vacation. Book your private tour today! (id:61423)
RE/MAX All-Stars Realty Inc.
1093 South Lake Road
Minden Hills (Snowdon), Ontario
Charming Country Retreat in Minden Hills! Escape to the peace and quiet of country living in this delightful, detached bungalow. Inside, you'll find a spacious layout featuring a large living room, dining room, and an open-concept kitchen perfect for entertaining. This unique, loft-style home offers three comfortable bedrooms and one full bathroom. Dreaming of your retirement? This is it! Enjoy the best of both worlds: tranquil surroundings with the convenience of being just minutes from shopping, parks, schools, and the nearest town. (id:61423)
Cmi Real Estate Inc.
1699 County Road 121 N
Kawartha Lakes (Somerville), Ontario
Available November 1st. This cute one bedroom rental sits on nearly an acre of land just minutes north of Fenelon Falls. Sit by the cozy propane fireplace and read a book or watch a little TV. Outside is a firepit and large deck for those lovely mild days. Property will be unfurnished. Tenant is responsible for snow removal. (id:61423)
Fenelon Falls Real Estate Ltd.
48 Champlain Boulevard
Kawartha Lakes (Lindsay), Ontario
Escape to Lindsay at 48 Champlain! A wonderful family home backing on to a gently rolling creek it's a true nature lovers' retreat. With a host of amenities just minutes away (including schools, shopping, hospital and places of worship), your peaceful community offers endless potential for young families and retirees alike. The home boasts many recent improvements, including new roof, siding, soffits, eavestroughs in 2025, newer garage furnace in 2019, fireplace insert in 2023, water softener in 2024, furnace and A/C in 2020.Leave your worries behind and call Lindsay home! (id:61423)
Intercity Realty Inc.
724 Trailview Drive
Peterborough (Ashburnham Ward 4), Ontario
Welcome to this spacious 4 bedroom, 3 bath Semi-Detached home with an open concept kitchen. Primary bed with 4 piece ensuite. Finished 3 levels with walk-out from basement. Good investment or end user. (id:61423)
Mincom Kawartha Lakes Realty Inc.
Lot 256 Mcguire Beach Road
Kawartha Lakes (Carden), Ontario
Fantastic Opportunity here! Beautiful Single lot with a row of mature trees in front to create privacy from the road. Buy 1 or 2 lots side by side for a double lot. Get waterfront use without the price tag with a deeded access to the Community Beach and Canal Lake. Canal lake is part of the Trent Severn Waterway! Steps to Community Beach, dock and boat launch. Most of the lot behind is fairly clear, ready for your potential new build! Wonderful location with local Kirkfield locks and village, hiking trails and great fishing are all minutes away. The community beach is also a great place to launch your boat or Canoe or Kayak or paddle board! This lovely lot is located close to the end of the road, so is on the less traveled, quiet portion of the road. What are you waiting for! Just a 1.5 hour drive to Toronto, this location is perfect for your potential new family home or a perhaps a potential dream cottage. Seller makes no representation on building permits, the buyer must do his due diligence in all respects to being able to obtain permits for the subject property. (id:61423)
Real Estate Homeward
Lot 254 Mcguire Beach Road
Kawartha Lakes (Carden), Ontario
Fantastic Opportunity here! Beautiful single lot with a row of mature trees in front to create privacy from the road. Buy one or 2 and have a double lot. Get waterfront use without the price tag with a deeded access to the Community Beach and Canal Lake. Canal lake is part of the Trent Severn Waterway! Steps to Community Beach, dock and boat launch. Most of the lot behind is clear, ready for your potential new build! Wonderful location with local Kirkfield locks and village, hiking trails and great fishing are all minutes away. The community beach is also a great place to launch your small boat or Canoe or Kayak or paddle board! This lovely lot is located close to the end of the road, so is on the less traveled, quiet portion of the road. What are you waiting for! Just a 1.5 hour drive to Toronto, this location is perfect for your potential new family home or a perhaps a potential dream cottage. Seller makes no representation on building permits, the buyer must do his own due diligence in all respects to being able to obtain permits for the subject property. (id:61423)
Real Estate Homeward
57 Bird Lake Road
Hastings Highlands (Herschel Ward), Ontario
Building lot in Birds Creek with a beautiful view of Bird Lake. Elevated, private building site is cleared and a new driveway is installed, all you need to do is start building. Permits WERE OBTAINED IN 2023 for a Detached 2250 SQ FT, double Garage with w/o, basement and a two bedroom legal apartment. Snow mobile and ATV trail access is less than 1km away. Birds Creek school and community center is located just around the corner and Bancroft is only minutes away. Municipal year around Rd. (id:61423)
Century 21 Innovative Realty Inc.
622 Drum Road
Kawartha Lakes (Pontypool), Ontario
For more info on this property, please click the Brochure button. Lovely rural setting, on over an acre land framed by mature trees. This house has quiet country setting, yet with only 1 min walk to the LCBO and downtown Pontypool, only 2 min drive to the GTA. 2 bedrooms plus den this cozy place will The property comes with a second house that needs renovation; a perfect opportunity for a handy person to add extra potential income or make it a multifamily property. New septic in 2021, and new well in 2023. (id:61423)
Easy List Realty Ltd.
185-187 Bethune Street
Peterborough (Town Ward 3), Ontario
Self contained Purpose Built Four Plex. Two-1 Bedroom units on main level with access to basement. Two-2 Bedroom units on second level. Brick structure with vinyl siding covering. Plenty of Parking. Fully Tenanted with annual gross income of $59,200. Close to amenities, minutes walk distance to transit, grocery store, restaurants, waterfront, Trans Canada Trail and parks. Approx. 7 minutes drive the Regional Hospital. Recent area improvements by City include road, sidewalk and landscaping. Peterborough is the largest City in the Kawartha Region and serves as its major hub for business, education (Peterborough University), culture, healthcare within access to many lakes and water systems. Showings are by appointment only through brokerage office and require minimum of 24 hours notice. (id:61423)
Century 21 Leading Edge Realty Inc.
