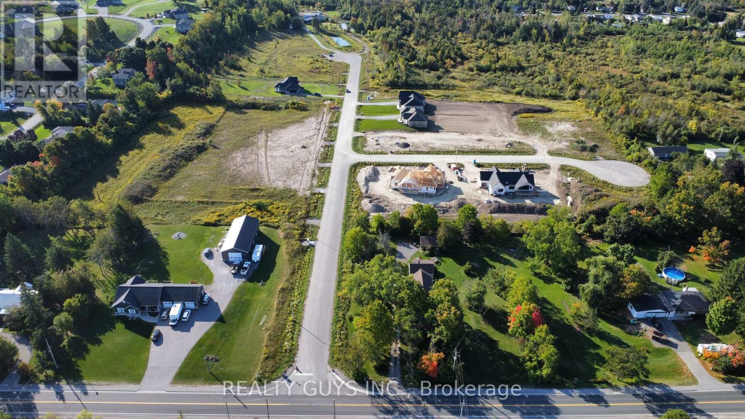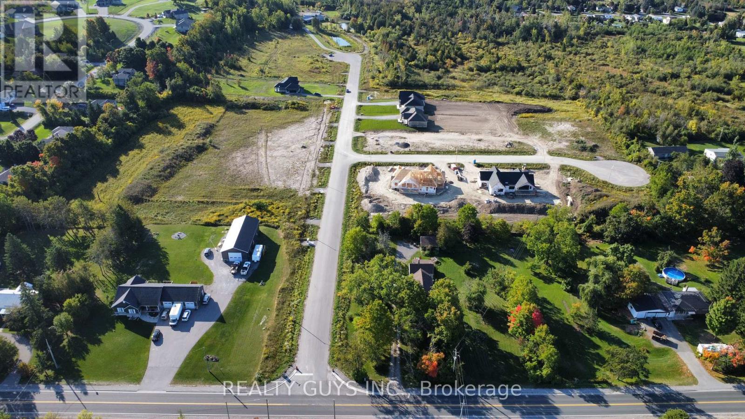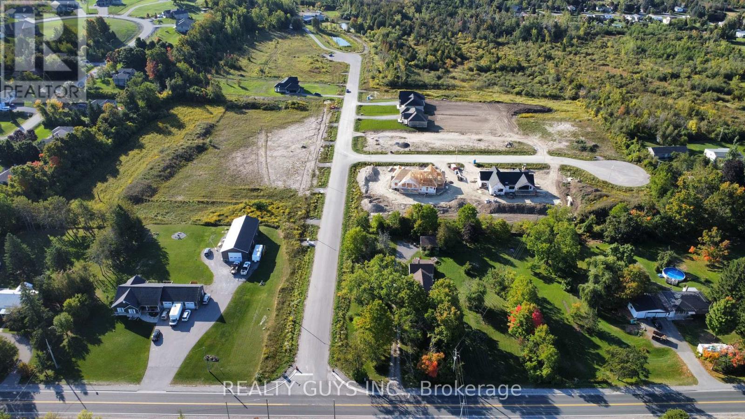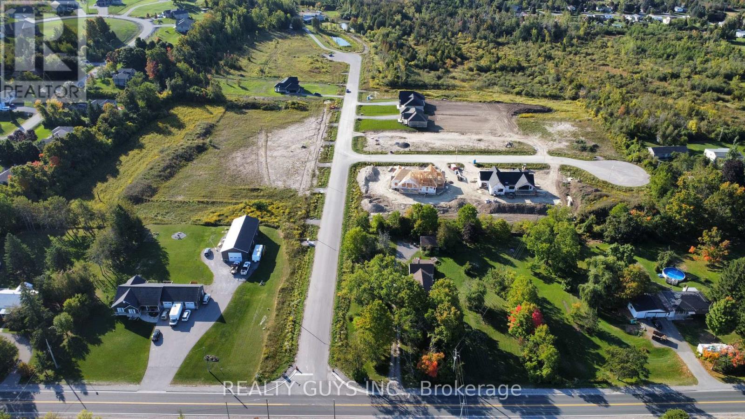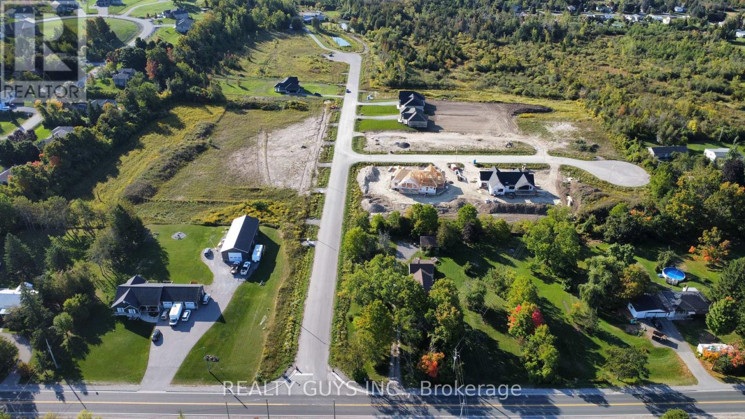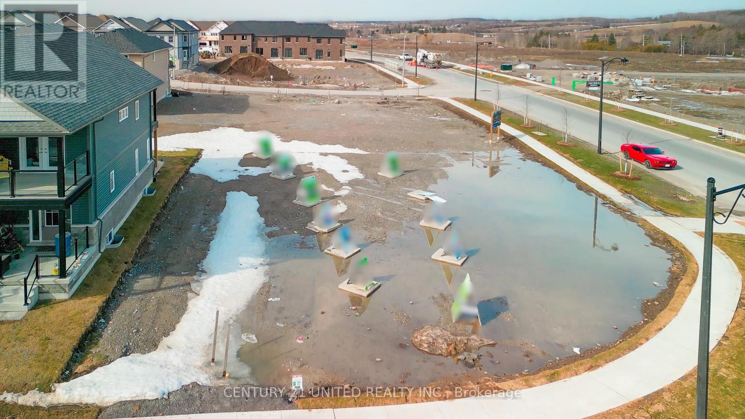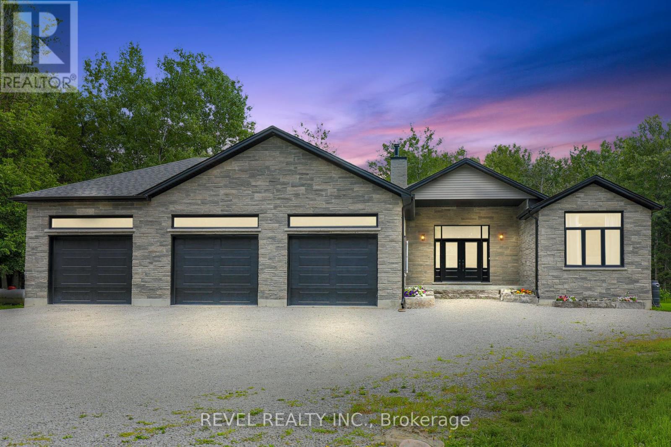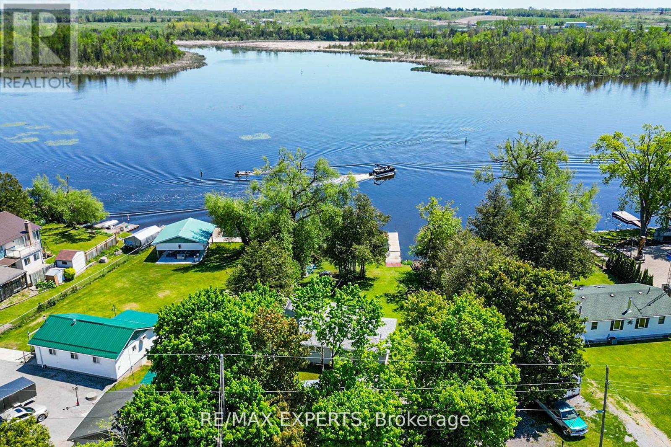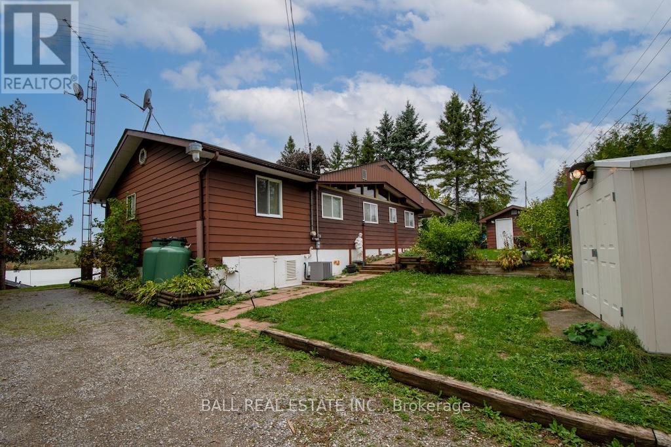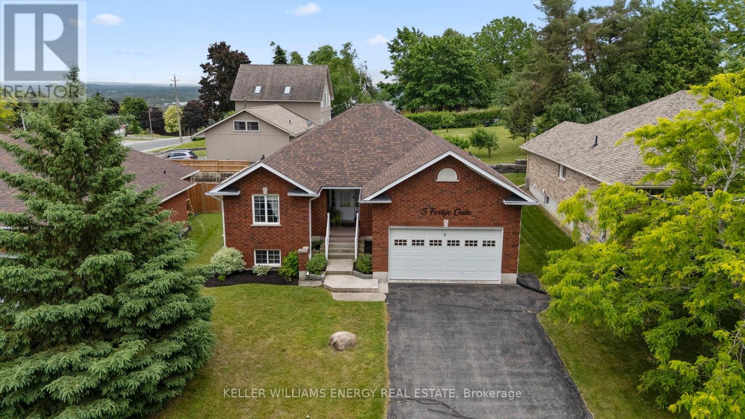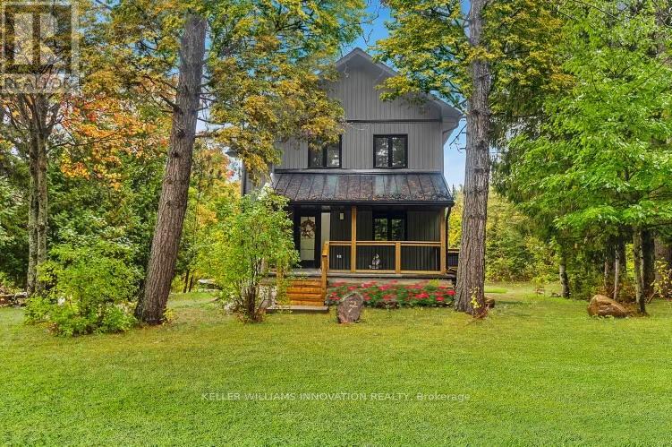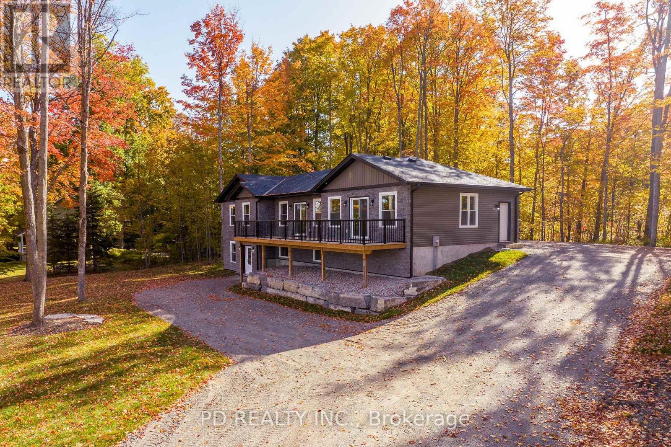2441 (Lot 19) Gwendolyn Court
Cavan Monaghan (Cavan Twp), Ontario
INCREDIBLE HUGE COUNTRY LIKE LOTS minutes from Peterborough in growing MOUNT PLEASANT with Expensive Large Custom Homes in the area. OFFERED!!!!! Just buy the lot, build-to-suit from builder/developer or have your own builder build your home. LOT 3,4 ON MEADOW LANE ARE WALK OUT LOT PRICED AT $450,000 AND ARE JUST ACROSS FROM THE PARK.OTHER INDIVIDUAL FLAT LOTS FOR SALE ARE LOT 5,11,12,14,15,16,17,AND 18 ON GWENDOLYN COURT (priced at $400,000 each). EVERY LOT HAS GAS AND HIGH SPEED FIBRE OPTICS. PLEASE NOTE TAXES ARE NOT ACCESSED YET. (id:61423)
Realty Guys Inc.
2423 (Lot 16) Gwendolyn Court
Cavan Monaghan (Cavan Twp), Ontario
INCREDIBLE HUGE COUNTRY LIKE LOTS minutes from Peterborough in growing MOUNT PLEASANT with Expensive Large Custom Homes in the area. OFFERED!!!!! Just buy the lot, build-to-suit from builder/developer or have your own builder build your home. LOT 3,4 ON MEADOW LANE ARE WALK OUT LOT PRICED AT $450,000 AND ARE JUST ACROSS FROM THE PARK.OTHER INDIVIDUAL FLAT LOTS FOR SALE ARE LOT 5,11,12,14,15,17,18 AND 19 ON GWENDOLYN COURT (priced at $400,000 each). EVERY LOT HAS GAS AND HIGH SPEED FIBRE OPTICS. PLEASE NOTE TAXES ARE NOT ACCESSED YET. (id:61423)
Realty Guys Inc.
2429 (Lot 17) Gwendolyn Court
Cavan Monaghan (Cavan Twp), Ontario
INCREDIBLE HUGE COUNTRY LIKE LOTS minutes from Peterborough in growing MOUNT PLEASANT with Expensive Large Custom Homes in the area. OFFERED!!!!! Just buy the lot, build-to-suit from builder/developer or have your own builder build your home. LOT 3,4 ON MEADOW LANE ARE WALK OUT LOT PRICED AT $450,000 AND ARE JUST ACROSS FROM THE PARK.OTHER INDIVIDUAL FLAT LOTS FOR SALE ARE LOT 5,11,12,14,15,16,18 AND 19 ON GWENDOLYN COURT (priced at $400,000 each). EVERY LOT HAS GAS AND HIGH SPEED FIBRE OPTICS. PLEASE NOTE TAXES ARE NOT ACCESSED YET. (id:61423)
Realty Guys Inc.
2417 (Lot 15) Gwendolyn Court
Cavan Monaghan (Cavan Twp), Ontario
INCREDIBLE HUGE COUNTRY LIKE LOTS minutes from Peterborough in growing MOUNT PLEASANT with Expensive Large Custom Homes in the area. OFFERED!!!!! Just buy the lot, build-to-suit from builder/developer or have your own builder build your home. LOT 3,4 ON MEADOW LANE ARE WALK OUT LOT PRICED AT $450,000 AND THEY ARE ACROSS FROM THE PARK.OTHER INDIVIDUAL FLAT LOTS FOR SALE ARE LOT 5,11,12,14,16,17,18 AND 19 ON GWENDOLYN COURT (priced at $400,000 each). EVERY LOT HAS GAS AND HIGH SPEED FIBRE OPTICS. PLEASE NOTE TAXES ARE NOT ACCESSED YET. (id:61423)
Realty Guys Inc.
2411 (Lot 14) Gwendolyn Court
Cavan Monaghan (Cavan Twp), Ontario
INCREDIBLE HUGE COUNTRY LIKE LOTS minutes from Peterborough in growing MOUNT PLEASANT with Expensive Large Custom Homes in the area. OFFERED!!!!! Just buy the lot, build-to-suit from builder/developer or have your own builder build your home. LOT 3,4 ON MEADOW LANE ARE WALK OUT LOT PRICED AT $450,000 AND IS ACROSS FROM THE PARK.OTHER INDIVIDUAL FLAT LOTS FOR SALE ARE LOT 5,11,12,15,16,17,18 AND 19 ON GWENDOLYN COURT (priced at $400,000 each). EVERY LOT HAS GAS AND HIGH SPEED FIBRE OPTICS. PLEASE NOTE TAXES ARE NOT ACCESSED YET. (id:61423)
Realty Guys Inc.
19 York Drive
Peterborough (Monaghan Ward 2), Ontario
PREMIUM, fully serviced, buildable vacant lot in the highly sought-after Trails of Lily Lake! Situated in a prime location, this lot is ready for your dream home! With services such as natural gas, hydro, municipal water and sewer, all the essentials are in place to begin construction. The trails of Lily Lake are the perfect place to build a home tailored to your lifestyle. With its ideal location and all the necessary utilities on site, this lot is truly a rare find. Are you a home builder who would be interested in 4 vacant lots? We have a bulk purchase sale price. Don't miss it opportunities like this don't come often! (id:61423)
Century 21 United Realty Inc.
99 Kagawong Road
Kawartha Lakes (Fenelon), Ontario
Welcome to 48 Private Acres of Custom Luxury Living. Experience the perfect blend of modern design and country tranquility in this stunning, newly built 5-bedroom, 3-bath custom home set on 48 spectacular acres just steps from Balsam Lake and the shops and restaurants of Fenelon Falls. Step through the front door and be greeted by soaring vaulted ceilings, a dramatic floor-to-ceiling stone fireplace, and expansive picture windows framing serene forest views. Open-concept kitchen, living, and breakfast area is an entertainers dream, featuring floor-to-ceiling cabinetry, a grand quartz island, double built-in stainless-steel fridge/freezer, and a walk-in pantry. A walkout leads to a spacious deck with a hot tub, creating seamless indoor/outdoor living. The generous primary suite offers a peaceful escape with a walkout to the deck, spa-style ensuite with glass shower and double vanity, and a walk-in closet. Two additional bright bedrooms on the main floor each offer picturesque views. Fully Finished Lower Level. The light-filled lower level is designed for comfort and versatility, boasting two more bedrooms, a full bath, a cold cellar, and a bonus recreation/man-cave area with a propane/wood-fired furnace. A convenient walk-up leads directly to the immaculate three-car garage. This property offers endless possibilities: enjoy the private pond, explore the expansive acreage, or make use of outbuildings for hobbies, storage, or future projects. A large mudroom/laundry area provides inside access to the garage with space for a potential extra bath. Acres of ultimate privacy and natural beauty Steps to Balsam Lake and charming Fenelon Falls Ideal for family living, entertaining, or creating your dream country estate. This extraordinary property is the perfect combination of craftsmanship, comfort, and convenience. Dont miss your chance to experience the pride of ownership and exceptional finishes a must see to fully appreciate. (id:61423)
Revel Realty Inc.
24 Riverside Drive
Kawartha Lakes (Ops), Ontario
Welcome to Year-Round Waterfront Living & Tranquility! Fully Renovated (2022) All-Season Waterfront Bungalow On The Trent Waterway System (Sturgeon Lake) . Recently Added/Newly Built Features: Septic System, Well W/Water Treatment System, Freestanding Sauna, Insulation and Stucco All Around, Electrical Panel, Roof, Kitchen W/B/I Appliances, All Windows and Doors, Bathroom W/Glass Shower, Winterized Sunroom W/Sliding Doors, Laminate Throughout, Pot Lights Galore, and Much More! 5 Min Drive To Downtown Lindsay And Shopping. 5 Min Walk To Victoria Rail Trail, Used Year-Round For Hiking, Horseback Riding, Cycling, Snowshoeing, Cross-Country Skiing, Snowmobiling And ATV. Ride Your ATV From Your Cottage To The Trail Or Enjoy Great Fishing Directly From Your Recently Updated Dock! All Trees Inside Lot Line. 5' Depth At The End Of The Dock That is Perfect For Your Boat and Fishing. Don't Miss! (id:61423)
RE/MAX Experts
275 Muskie Mile Lane
Trent Hills, Ontario
Year-round living on the beautiful Trent River, perfect balance of comfort, character and year-round waterfront living. Updated 5 bedroom, 1.5 bath, open concept with stunning waterfront views. Party sized deck for entertaining or enjoying the tranquility of watching the sunset. 6 person hot tub, 100 ft of shoreline, two private docks, boathouse. Excellent fishing and boating, minutes to the towns of Hastings, Havelock and Campbellford or 1.5 hours east of Toronto. Close to trails, golf course and excellent dining in the nearby towns, this is a turn-key setup for a retreat property or make it your full time residence. Waterfront living at its finest. (id:61423)
Ball Real Estate Inc.
5 Fortye Gate
Peterborough (Otonabee Ward 1), Ontario
This beautifully maintained custom-built home offers the perfect blend of comfort, style, and practicality in one of West Peterborough's most desirable neighbourhoods. Featuring 2+2 bedrooms and 3 full bathrooms, this move-in-ready property is ideal for families, downsizers, or anyone seeking a spacious, low-maintenance home in a peaceful setting. The main floor showcases elegant hardwood flooring throughout, an open-concept living and dining area with a cozy gas fireplace, and a bright, eat-in kitchen complete with granite countertops, abundant cabinetry, and sliding glass doors that open to a private backyard, perfect for alfresco dining or quiet relaxation. Charming pocket doors provide privacy between the kitchen and living area, adding a touch of character to the thoughtful layout.The primary suite is a true retreat, offering a luxurious 6-piece ensuite with a bidet, soaker tub, and separate shower. A second main-floor bedroom and a full bathroom complete this level. Downstairs, the fully finished lower level features stylish LVP click flooring, two additional bedrooms, a modern 3-piece bath, another gas fireplace, and a spacious rec room - ideal for teens, guests, or multi-generational living. With quality finishes, a smart and flexible floor plan, and three full bathrooms, this home is ready to meet a wide range of lifestyle needs. Located close to parks, schools, shopping, and everyday amenities, it offers the perfect balance of suburban tranquility and city convenience. Extras: In ground sprinkler system, water softener system, garage door opener with 2 remotes, beautiful perennials, new furnace with flow through built in humidifier (2024) , electric chair lift with new battery, wheel chair lift in garage to kitchen, custom home, oversized lot with double car oversized garage, all toilets have been upgraded to high efficiency. Brand New Washer & Never Used Dryer, Second Fridge. (id:61423)
Keller Williams Energy Real Estate
127 Paradise Road
South Algonquin, Ontario
Welcome to your ultimate retreat in the heart of Whitney, Ontario, where nature and modern comfort meet. Just minutes from the iconic East Gate of Algonquin Park, this motivated seller is offering a truly rare opportunity: a brand-new home, completed in 2024, that has already proven itself as a successful year-round short-term rental. Whether you continue its rental history or claim it as your own private haven, this property is as versatile as it is beautiful. Nestled on a generous double lot surrounded by lush forests and the rugged beauty of the Canadian Shield, the home is perfectly positioned for both privacy and potential. The second vacant lot once hosted an RV with its own private driveway and was consistently rented by park visitors, providing a unique secondary income stream. This opens the door to continued revenue or the possibility of building an additional short-term rental to expand your investment portfolio. Inside, the home welcomes you with a bright, open-concept living space designed to capture natural light. Skylights in every bedroom allow you to stargaze from the comfort of your bed, while modern finishes and a thoughtful layout create both warmth and elegance. Step outside and you'll find yourself immersed in pure serenity. A secluded deck surrounded by towering trees sets the stage for yoga, meditation, or quiet reflection, while the expansive porch is made for gatherings. Imagine evenings under the stars, soaking in the hot tub, sharing stories by the fire, or enjoying a summer barbecue with loved ones. With Galeairy Lake just minutes away, you'll have access to over 2,000 acres of pristine waters, and Whitney itself offers four-season adventure: hiking, canoeing, cross-country skiing, snowmobiling, hunting, and more. 127 Paradise Road is more than a home, its a lifestyle, an income opportunity, and a dream escape all in one. Your Algonquin adventure starts here! Book your showing today. (id:61423)
Keller Williams Innovation Realty
2 East Street
Kawartha Lakes (Manvers), Ontario
Stunning 3+2 Bed, 3 Bath Bungalow On A Beautiful Treed 1-Acre Lot! Built In 2023, This Modern Home Offers Open-Concept Living With Vaulted Ceilings, Pot Lights, And Walkout To An Expansive Deck That Is Perfect For Entertaining. Main Floor Features A Spacious Living/Dining Area, Kitchen With Granite Counters, Island With Seating, 3 Bedrooms Including Primary With 3-Piece Ensuite, And A 4-Piece Bath. Fully Finished Walkout Basement With Separate Entrance And Driveway Offers 2 Bedrooms, 4-Piece Bath With Laundry, Kitchen, And Cozy Living Room With Gas Fireplace Ideal For Extended Family Or Guests. Fully Insulated And Finished Garage With Direct Entry Into The Home, Plus Walkout Access To The Large Deck. Extras Include Natural Gas Heat, Central Air, On-Demand Hot Water, Soffit Lighting, Water Filtration System, And Large Windows In The Lower Level For Abundant Natural Light. Located Just Minutes To Hwy 407 And Approximately 1 Hour To The GTA. A Perfect Balance Of Luxury, Space, And Functionality! (id:61423)
Pd Realty Inc.
