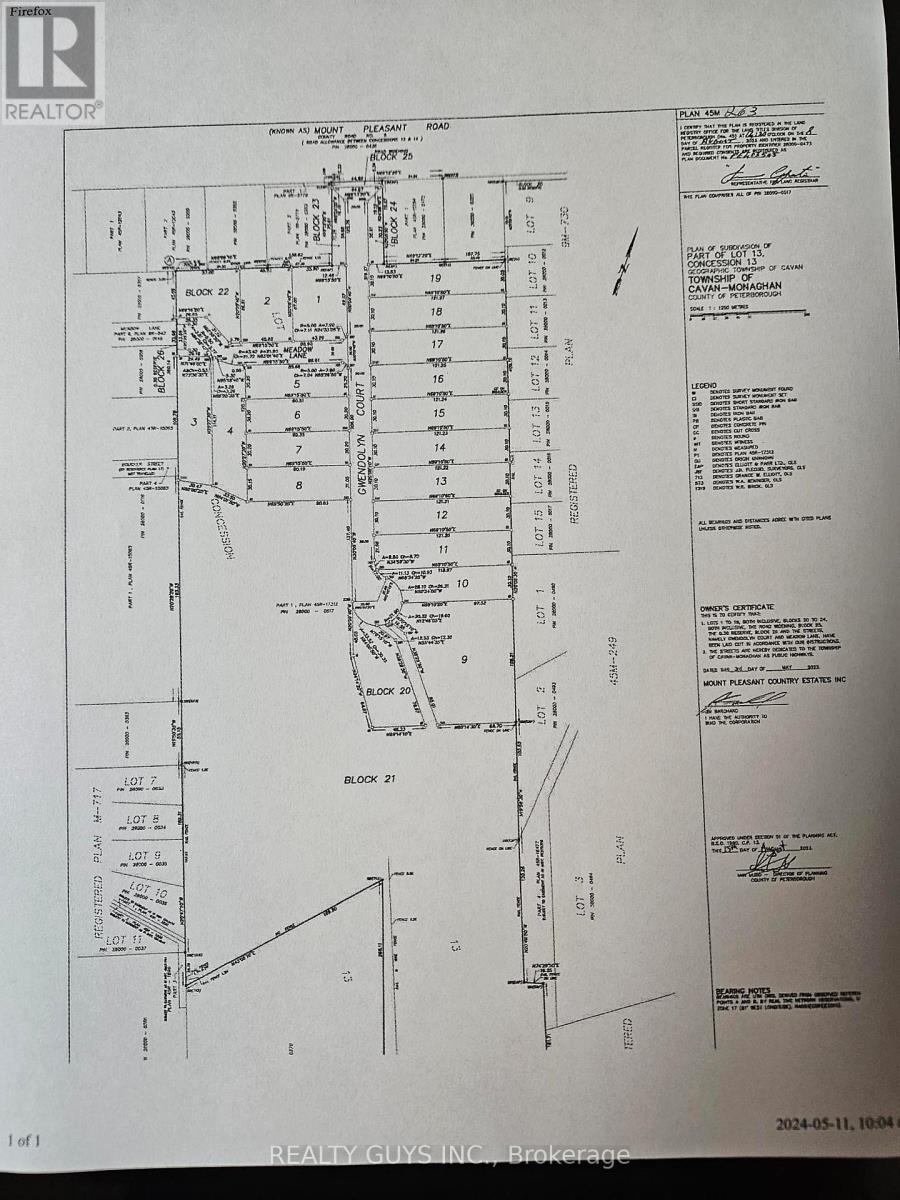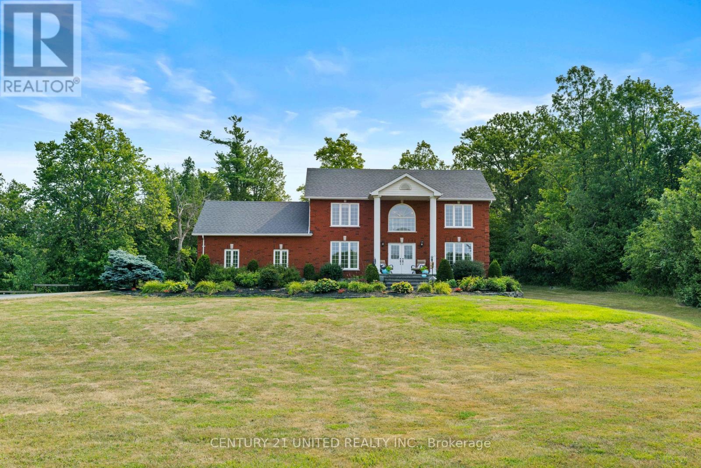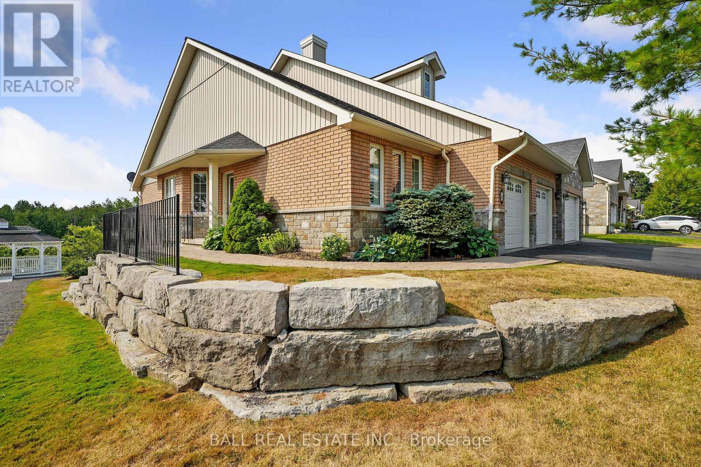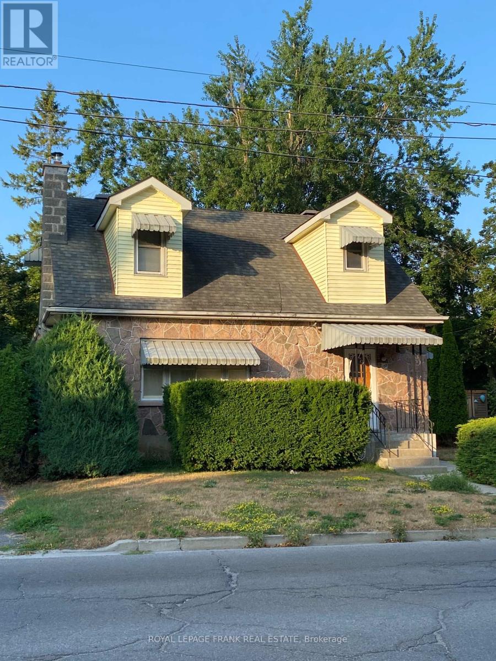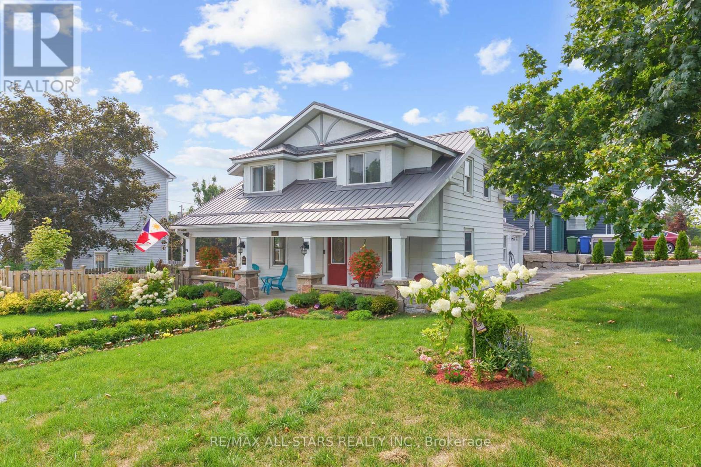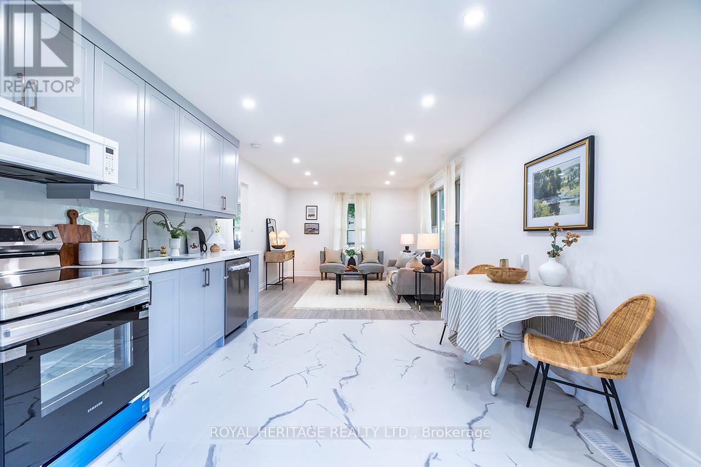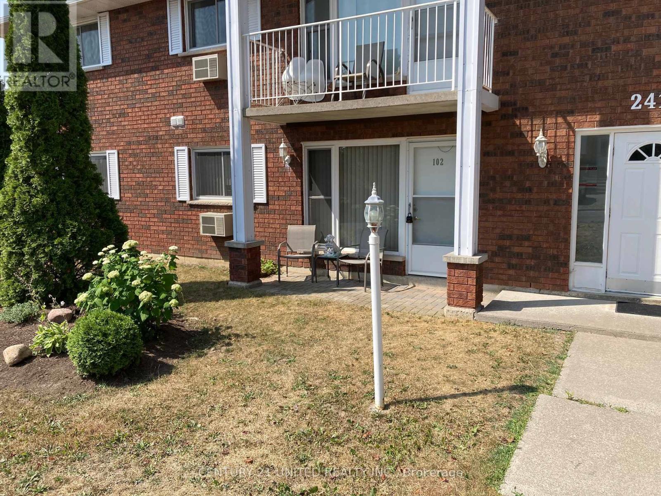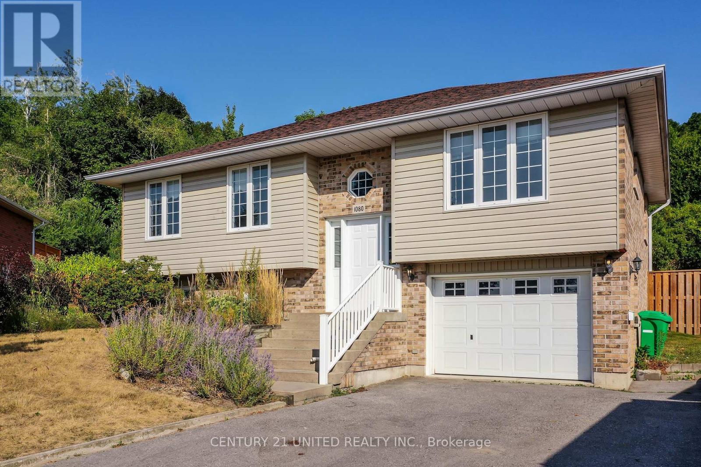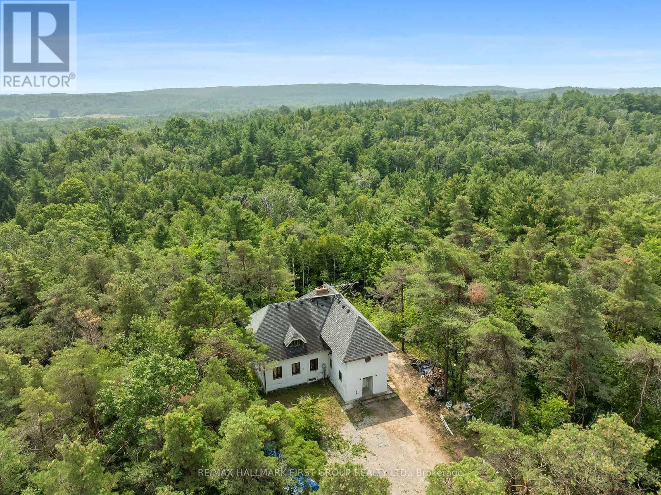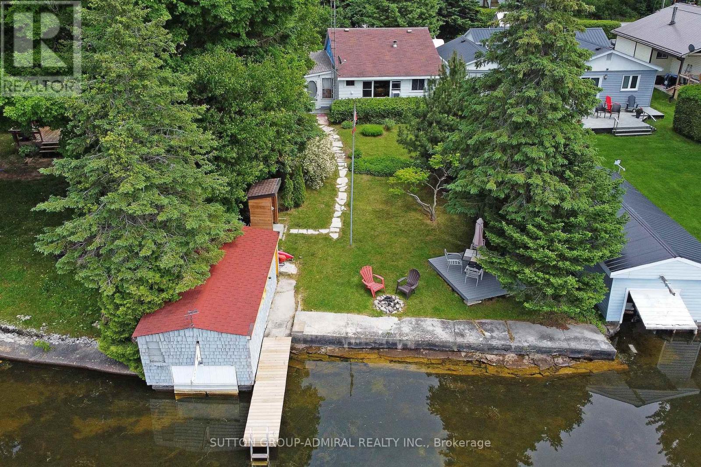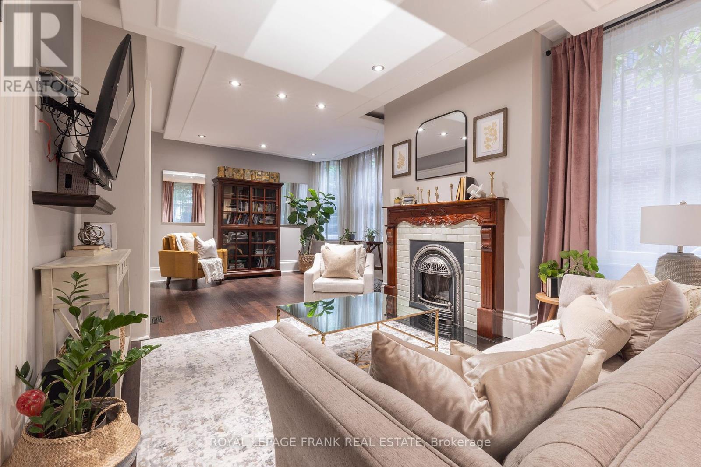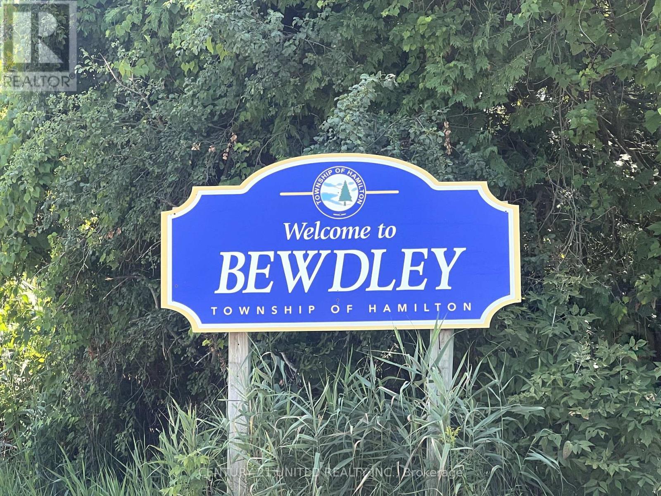2399 (Lot 12) Gwendolyn Court
Cavan Monaghan (Cavan Twp), Ontario
INCREDIBLE HUGE COUNTRY LIKE LOTS minutes from Peterborough in growing MOUNT PLEASANT with Expensive Large Custom Homes in the area. OFFERED!!!!! Just buy the lot, build-to-suit from builder/developer or have your own builder build your home. LOT 3.4 ON MEADOW LANE ARE WALK OUT LOT PRICED AT $450,000 AND IS ACROSS FROM THE PARK.OTHER INDIVIDUAL FLAT LOTS FOR SALE ARE LOT 5,11,14,15,16,17,18 AND 19 ON GWENDOLYN COURT (priced at $400,000 each). EVERY LOT HAS GAS AND HIGH SPEED FIBRE OPTICS. PLEASE NOTE TAXES ARE NOT ACCESSED YET. (id:61423)
Realty Guys Inc.
1739 Heritage Line
Otonabee-South Monaghan, Ontario
Welcome to 1739 Heritage Line, nestled on over an acre is a perfect home for a growing family. This stunning 2-storey home features 3 bedrooms, 4 bathrooms, finished basement, and a large attached two car garage with ample storage. As you walk into the home you are greeted with high ceilings, hardwood floors, and a beautiful curved staircase leading to the second level that overlooks the foyer. The upstairs features 3 large bedrooms, with the master bedroom and 3-piece ensuite, and a spa-like inspired bathroom featuring a large walk-in shower with a waterfall shower head and a gorgeous soaker tub. As you move about the main level, you will notice the living room, with large windows that flood the space with natural light, a hallway that leads down to the massive garage and the laundry/mud room that leads off to the deck. The kitchen featuring stainless steel appliances and a large island with bar seating is connected to the breakfast nook which walks out to the oversized back deck. Just off the kitchen and the foyer is a large formal dining room. Moving downstairs is to the finished basement you'll find another 3-piece bathroom, huge rec room, wet bar, and additional storage space. There is also a direct entrance from the garage to the basement. The property itself highlights the gorgeous landscape with access to the creek that runs along the backside, the mature trees, all complimented by the custom landscaping and gardens. Pre-sale home inspection available upon request. (id:61423)
Century 21 United Realty Inc.
87 - 89 Village Crescent S
Peterborough West (South), Ontario
Discover your dream home in the highly sought-after Village Crescent, located in the picturesque west end of Peterborough. This luxurious 1,950 sq ft condominium boasts elegance and comfort, featuring 4 spacious bedrooms and 4 bathrooms, making it perfect for those seeking ample space. Step inside to find a thoughtfully designed main floor, complete with a beautiful stylish kitchen, a separate dining room, and a welcoming living area that seamlessly connects to a generous 30x10 deck. Enjoy breathtaking views of the serene pond and gazebo, perfect for outdoor entertaining or tranquil relaxation. The primary suite offers a private retreat with an ensuite bathroom with another walk out to the expansive deck. A second main floor bedroom provides flexibility, easily transforming into a home office if desired. Ascend to the upper level, where a versatile loft overlooks the living room, ideal for a cozy library or TV room. Adjacent to the loft is a large bedroom with its own ensuite, ensuring privacy for guests or family members. The expansive walk-out basement presents endless possibilities with a spacious open area perfect for a media room, game space, or craft setup. You'll also find a fourth bedroom, a full 4-piece bathroom, and abundant storage. This stunning condominium is situated on one of the finest lots in the community, combining luxury with a prime location. Make this exquisite home yours today! (id:61423)
Ball Real Estate Inc.
199 Barnardo Avenue
Peterborough North (South), Ontario
Charming three bedroom, one bath home in the north end of the city. Hardwood floors, large living room, dining room, eat in kitchen and main floor laundry room. There is no basement with this property, tenant has access to the garage. On the bus route, close to Trent University, shopping, schools and place of worship. All utilities included. (id:61423)
Royal LePage Frank Real Estate
155 Colborne Street
Kawartha Lakes (Fenelon Falls), Ontario
This delightful 1.5-storey home offers the perfect blend of character and modern updates, all within walking distance to the heart of Fenelon Falls. Situated on a beautifully landscaped 0.201-acre lot, the property features a newly built (2024) deck, lush new sod, rock pathways, and vibrant flower beds creating an inviting outdoor oasis. Step inside to a spacious covered front porch, ideal for morning coffee or relaxing evenings. The large eat-in kitchen boasts stylish butcher block countertops and a walkout to the deck and fully fenced side yard perfect for entertaining. The main floor also includes a bright living room, updated 2-piece powder room (2023), and a formal dining room with a convenient laundry closet and new laminate flooring (2024). Upstairs, you'll find cozy carpeting, three bedrooms, and a charming 4 piece bathroom featuring a classic clawfoot tub. The home also includes a basement/crawlspace, offering additional storage and utility space. With its prime location, thoughtful updates, and functional layout, this home is an excellent option for families, retirees, or anyone looking to enjoy all that Fenelon Falls has to offer. (id:61423)
RE/MAX All-Stars Realty Inc.
5049 Chapel Street
Hamilton Township (Bewdley), Ontario
* OPEN HOUSE SUNDAY SEPT 21 1-3pm * Conveniently located just a short walk to Rice Lake you'll find a recently renovated modern style bungalow with a steel roof and new vinyl siding. Open concept kitchen & living area is bright & airy and ideal for entertaining. Dining room can also be used as an office space. 3 Generous sized bedrooms with a 4pc bath round up the main floor. The finished basement offers a large rec room and 3pc bath. Located on a private and generous sized 66ft x 165ft lot. Lots of parking for vehicles and toys. Single car detached garage. Walk to the Lake and all of the amenities that Bewdley has to offer including, restaurants, lcbo, grocery store, post office, marina's, parks and more! (id:61423)
Royal Heritage Realty Ltd.
102 - 2418 Mountland Drive
Peterborough West (Central), Ontario
Welcome to this beautifully maintained 2-bedroom, 1-bathroom ground-floor condo nestled in one of the most desirable neighborhoods in town. Perfectly positioned for convenience and comfort, this inviting home offers the ideal blend of modern living and urban accessibility. Enjoy an open-concept living and dining area with plenty of natural light and easy access to your private patio. Situated in a quiet, well-kept complex with mature landscaping and friendly neighbors. Just minutes from shopping centers, grocery stores, cafes, parks, and public transit. Quick access to major roads for an easy commute to downtown or surrounding areas. Whether you're a first-time buyer, downsizing, or seeking a smart investment, this condo checks all the boxes. Affordable, accessible, and move-in ready--don't miss your chance to own in one of the city's most sought-after communities. (id:61423)
Century 21 United Realty Inc.
1080 Afton Road
Peterborough West (Central), Ontario
This raised bungalow sits in a West End enclave of well maintained homes. A peaceful setting with local traffic only. Bright, freshly painted and easy to show. 4 bedrooms, 2 full baths, family room with fireplace, eat-in kitchen overlooking the deck and completely fenced yard. The garage is currently set up as a studio/gym offering a workout space. The pie shaped lot is extraordinary - private and mature, bathed in sunshine ...a gardeners dream. Be sure to see this pre-inspected home. (id:61423)
Century 21 United Realty Inc.
501 Zion Line
Cavan Monaghan (Cavan Twp), Ontario
Discover over 100 acres of pristine mixed forest, complete with scenic hiking trails, hilltop panoramic views of the countryside, and bubbling natural springs and streams. This extraordinary property is a true four-season wonder-perfect for nature lovers, outdoor enthusiasts, or anyone seeking peace and privacy. A gated, private drive leads you to a custom-built home, set well back from a quiet, paved road for ultimate seclusion. The home is livable and offers a unique opportunity to finish to your taste. It features durable concrete floors throughout, expansive southern-facing windows that fill the space with natural light, and a full walkout basement that opens to a large concrete patio overlooking a serene ravine. Additional features include a side stair entrance to the basement and versatile layout options for future development or customization. Whether you're looking to create a private retreat, hobby farm, or eco-conscious homestead, this property offers endless potential. **Minutes to Millbrook, close to Peterborough and Hwy 407** (id:61423)
RE/MAX Hallmark First Group Realty Ltd.
70 Antiquary Road
Kawartha Lakes (Kirkfield), Ontario
Rare Waterfront on Canal Lake, part of the Trent-Severn Waterway! Gorgeous Sunsets on the beautiful sand bottom lake. Great fishing right off the shore! Four-season cozy cottage with 3 bedrooms and an extra bedroom in the loft. Open Concept New Kitchen, Dining and Living Room, Detached Garage, Paved Driveway, Beautiful Gardens, And An Extra Bonus - A Dry Boathouse Turned Into Another bedroom or Man Boat Cave! (id:61423)
Sutton Group-Admiral Realty Inc.
454 Weller Street
Peterborough Central (Old West End), Ontario
A Storybook Setting in the Old West End. There's something special about homes with history, where every detail reflects care and craftsmanship. That's exactly what you'll find at 454 Weller Street, a 2-storey, 4-bedroom, 2-bath century home in Peterborough's prestigious Old West End. Built in 1885 and once owned by Hockey Hall of Fame inductee Frank Buckland, this triple-brick residence has been lovingly cared for and thoughtfully updated by the same family for over 20 years. Inside, classic features like 12" baseboards, crown moulding, a tin ceiling, exposed brick, and a stunning staircase blend seamlessly with modern upgrades. The custom kitchen offers granite countertops and cabinetry that complements the homes historic charm. The living room features a gas fireplace, while the family room showcases post-and-beam accents and a walkout to a private backyard retreat with stone patios, mature plantings, and a fully enclosed gazebo with hardwood floors, ideal for reading, relaxing, or creating. Upstairs, you'll find four bedrooms, including one currently used as a home office. Two full baths, one on the main level, one upstairs with a jacuzzi tub offers flexibility and comfort. Additional features include main floor laundry, updated insulation, pex plumbing, a 200-amp panel, and some updated windows. The oversized, insulated 1.5-car garage and two driveways with custom wrought iron gates add convenience and storage. Close to PRHC, Jackson Park, and downtown amenities, 454 Weller Street is a rare opportunity to own a home with timeless character and everyday comfort. (id:61423)
Royal LePage Frank Real Estate
7122 Sidey Drive
Hamilton Township (Bewdley), Ontario
Build your DREAM HOME on this 50' x 150' lot in the quiet town of Bewdley. An excellent location to build the home you've always dreamed of. Embrace the freedom of rural living, with the convenience of being close to necessary amenities. Walking distance to Rice Lake. Drilled Well on the property. Natural Gas and High Speed Fibre Optic Internet available. No Septic System. Seller will be removing existing structure on lot. Do not walk the property without a scheduled showing. (id:61423)
Century 21 United Realty Inc.
