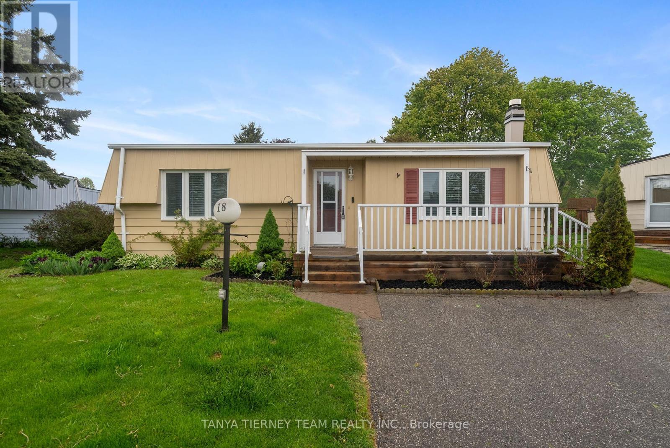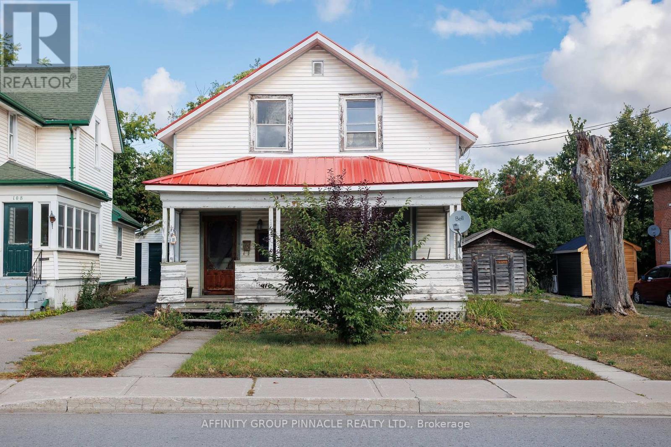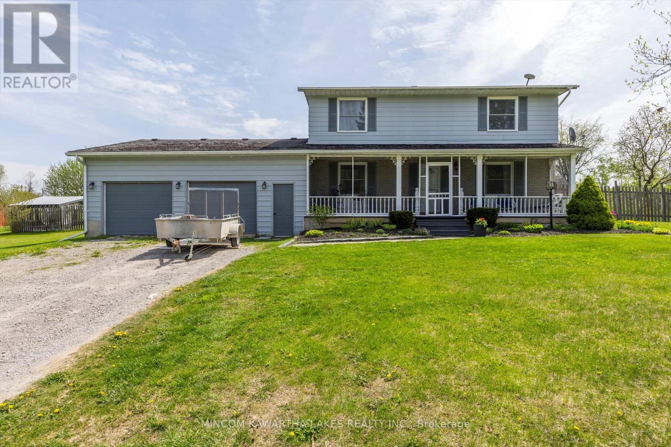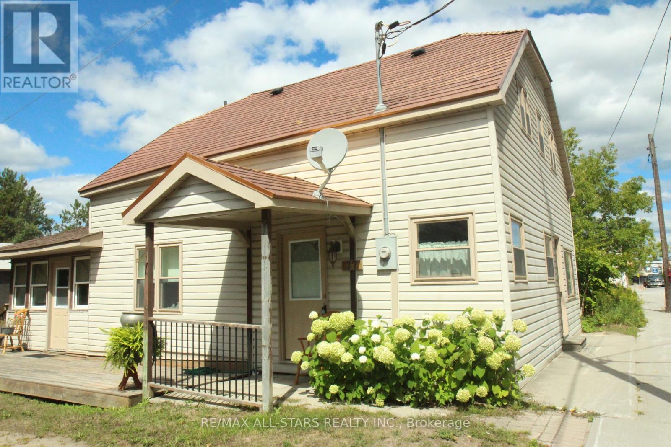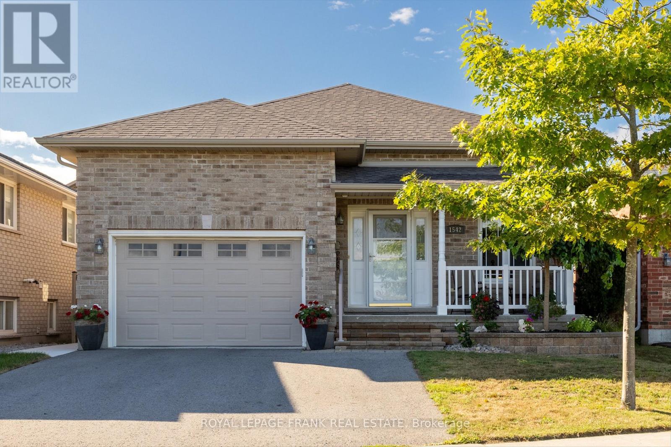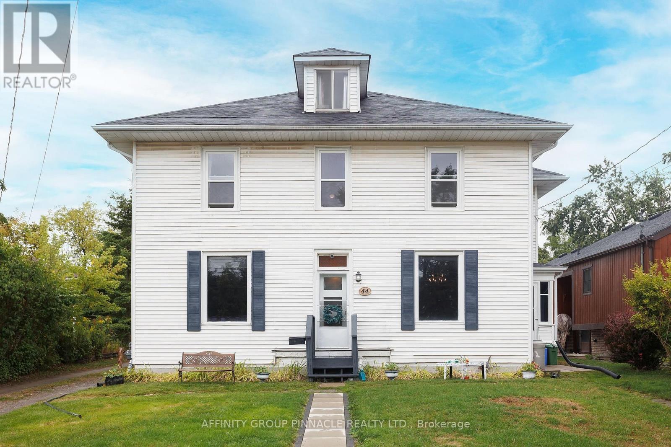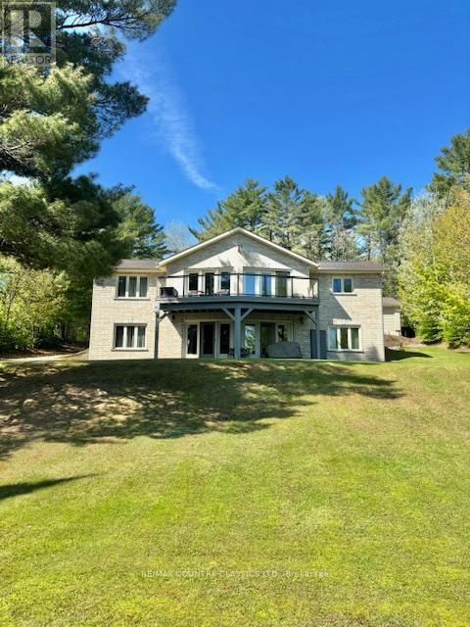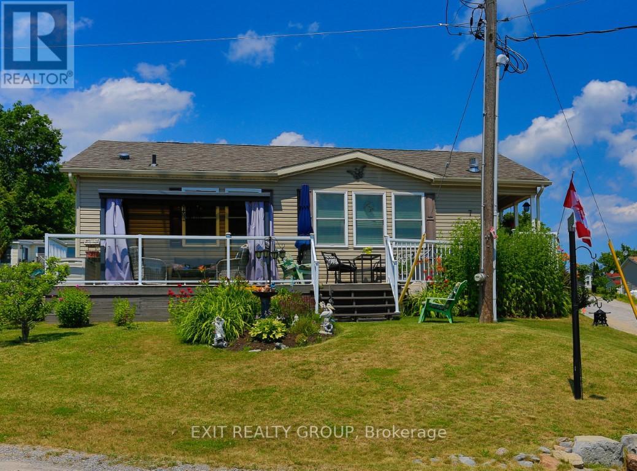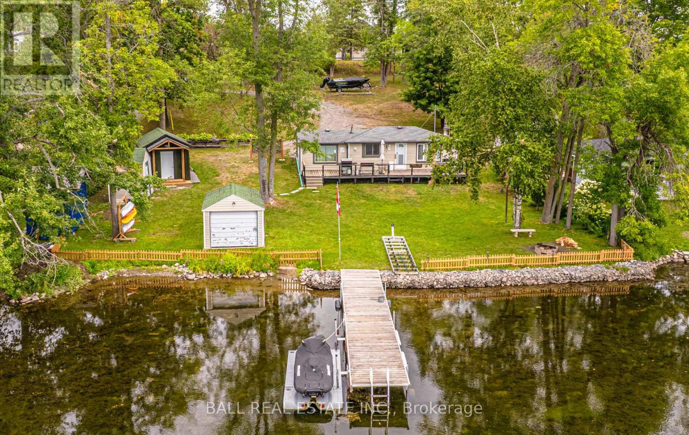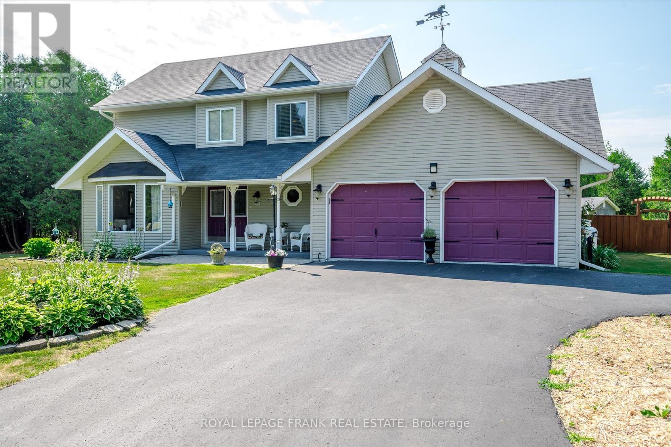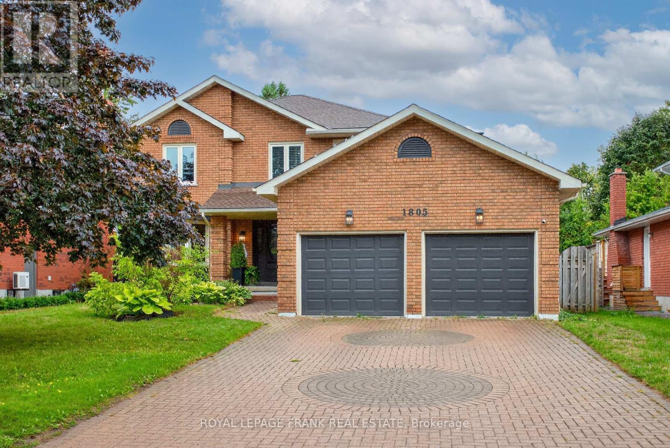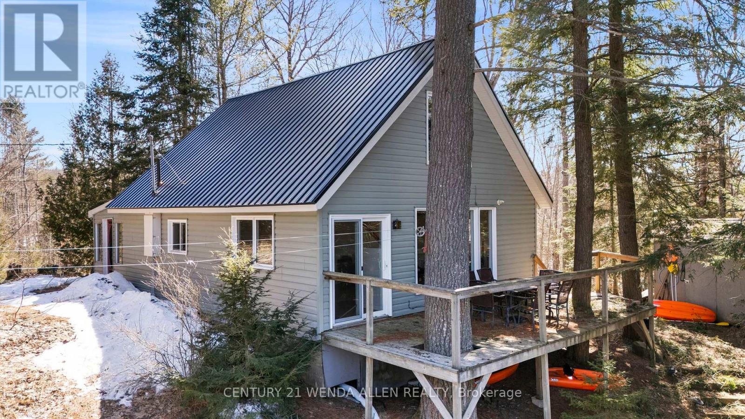18 The Cove Road
Clarington (Newcastle), Ontario
Fantastic offering in the waterfront community of Wilmot Creek. Superb location steps from the Wheelhouse community centre, with a beautiful view of Lake Ontario, and backing onto the 9th hole of the golf course, this one has everything you're looking for! Inside you'll find a spacious and open concept living room, complete with natural gas fireplace and large windows with views of the lake. A well appointed galley kitchen with stainless steel appliances, a large pantry and walkout to the wrap around deck with included gas BBQ. The dining area features a second walkout to the large sunroom with new floors and ceilings, and a perfect view of the 9th hole green. Two bedrooms and an upgraded 3 piece bathroom make for plenty of space to accommodate all your needs. Recent updates include the windows in 2018, exterior paint and deck railings in 2019, stacked washer/dryer, smoothed ceilings, shower upgrade and new lighting throughout in 2021, sunroom with new laminate flooring and finished ceiling in 2025. Come see why Wilmot Creek is one of Canada's most prestigious communities, with multiple pools, tennis/pickle courts, billiards, woodworking shop, hundreds of clubs and it's very own private 9 hole golf course. Leased land fee $11321.16 a year. (id:61423)
Tanya Tierney Team Realty Inc.
106 Russell Street W
Kawartha Lakes (Lindsay), Ontario
Welcome to 106 Russell St W. The perfect opportunity for an investor or contractor to create a fabulous family home. The main level features a large living room and functional kitchen with adjoining dining space. Upstairs features 4 bedrooms and 3pc bath. Outside, you will find a fabulous yard with shed, new deck and new rear siding. Covered porch and metal roof. Bring your vision to life here! (id:61423)
Affinity Group Pinnacle Realty Ltd.
1405 Hiawatha Line
Otonabee-South Monaghan, Ontario
Discover the perfect blend of space, comfort and convenience with this beautifully maintained 4 bedroom, 1.5 bath home situated on nearly 13 acres of scenic countryside. Ideal for horse lovers, hobby farmers, or anyone seeking a private escape with modern amenities. Step inside to find a spacious living room and a formal dining area---perfect for entertaining. A cozy rec room adds versatility, while the mudroom off the double care garage keeps things tidy and functional. The kitchen features patio doors to a fenced in yard for easy everyday living, and the 4 large bedrooms provide plenty of room for family and guests. Enjoy warm summer days in your above-ground pool, or relax by your very own pond, a peaceful focal point of the property. Outdoors, equestrian enthusiasts will love the 3-stall barn with a loft, fenced paddocks, and electric dog fenced area for pets. Located just minutes from a popular golf course and only a short drive to the heart of downtown, this property offers the best of both worlds---rural tranquility and city convenience. The shingles were replaced on the garage and the front porch in July 2025, a New Septic Tank and Weeping bed to be installed prior to closing and a new well pump and above grade well casing have been added as of August 1. 2025 (id:61423)
Mincom Kawartha Lakes Realty Inc.
77 Bobcaygeon Road
Minden Hills (Lutterworth), Ontario
Large Great 3 Bedroom Residence For First Timers or Family Including Commercial Zoning for a New Entrepreneur. Freshly Painted! Gently Used Home Since 2010 Renovations which Included, Wiring, Insulation, Drywall, Bathrooms, Plumbing, Kitchen, Appliances and Mostly New Windows. Short Walk To Town For Errands Shopping & Amenities. Farmers Market, Walk to Scenic Gull River Trail-Community Centre-Hospital & Schools. Great Recreational Area Minden Hills! Metal Roof 2008, Survey, Two Modern Bathrooms with a Huge Upstairs Main Bathroom. Completely Move-in Condition-Water-Sewers-Main Floor Washer/Dryer-Formal Dining Rm or 4th Bdrm. Walk Out to Three season Covered Rear Porch 24x11'. Separate Front Entrance-Possible In-law with Shared Kitchen! (id:61423)
RE/MAX All-Stars Realty Inc.
1542 Ireland Drive
Peterborough (Monaghan Ward 2), Ontario
Pride of ownership shines through this great family home in the desirable west end! This bright spacious brick bungalow features a large entry foyer, new 2022 custom kitchen with custom cabinetry and quartz countertops, custom range hood, large island and quartz backsplash also includes a beverage centre, stove with convection and dual ovens, living room with vaulted ceiling and gas fireplace, 2 bedrooms and 2 baths (one being a 3pc ensuite), from eating area walkout to covered deck with privacy louvers which is a great feature, step down to lower deck which is great for entertaining or just relaxing and enjoying the outdoors, fully fenced backyard with perennials, trees and gardens. Basement features 9 ft ceilings, a large rec room with gas fireplace, 2 bedrooms and another 4 pc bath with large windows giving lots of light, laundry and storage. 1.5 car garage with door into foyer plus door out to side of house which has a new concrete walkway fall 2024. New roof 2024, Swordfish UVC Air purification treatment system installed on furnace 2021, Reverse Osmosis water treatment system installed for whole house. Additional system in kitchen with separate tap. Bell Fibe High Speed Internet available. Close to schools, transit and shops. (id:61423)
Royal LePage Frank Real Estate
44 St Patrick Street
Kawartha Lakes (Lindsay), Ontario
Spacious and versatile, this 4 bedroom, 2 bathroom century home boasts over 2700 sqft of finished space and is the perfect fit for a large family, multigenerational living, or a smart investment. The main floor features a formal living room with a large window, a generous eat-in kitchen with an island, and an adjoining dining area with plenty of space to gather. Just off the kitchen you'll find a 2pc bath and massive family room, ideal for entertaining or everyday family living. Upstairs offers four spacious bedrooms, including one with direct access to a finished attic space thats perfect for a home office, playroom, or even an additional bedroom. A 4 pc bath completes the second level. Outside, enjoy a large yard thats great for kids, pets, or outdoor entertaining, along with a detached garage/workshop and ample parking. Brand-new roof in 2025. New block foundation/full basement and electrical completed in 2011, giving you peace of mind for years to come.With its size, adaptable floor plan, and potential for student rental or an in-law suite, this home truly checks all the boxes, whether you're searching for a family home or a solid investment. (id:61423)
Affinity Group Pinnacle Realty Ltd.
90 Golden Shores Road
Hastings Highlands (Herschel Ward), Ontario
Gorgeous 3 bedroom home with eastern exposure and fantastic view on Baptiste Lake. Gentle slope to a shallow entry waterfront. 2040 sq ft of main floor living with abundance of oak cupboards and in-floor heating in kitchen area. Large living space with walkout to a Trex flooring deck and glass railing overlooking the lake, great spot to sit with your morning coffee and watch the sunrise. Master bedroom over looks the lake and has a 2pc ensuite and walk-in closet. Main floor laundry with lots of storage cupboards. Large 4pc bathroom . Walk out 2040 sq ft lower level with large family room, 2nd bedroom with 3pc bathroom and large 3rd bedroom, all rooms having a great waterfront view. There is an approx 28x45 garage at the roadside with a separate entrance to attached workshop. This property would make a great place for year round living or second home on Baptiste Lake which is part of a 3 lake chain and over 90 km to tour. Close to town. **EXTRAS** 200A service, Septic 2010, Roof 2021, Deck-Trex Flooring, Glass Railing 2018, Kitchen has infloor heating. New propane furnace and electric HWT 2025. (id:61423)
RE/MAX Country Classics Ltd.
7-152 Concession Rd 11 W
Trent Hills (Hastings), Ontario
Experience the beauty of this home with stunning lake and hill views. The living room features a stone fireplace and California shutters on every window. The spacious kitchen has ample cupboard space, pot lights, and a coffee station. The island adds elegance for hosting parties. The mudroom helps keep the home tidy. The primary bedroom includes a luxurious 4-piece bathroom, while the guest room is adjacent to the main 4-piece bathroom. All rooms have new flooring, fresh paint throughout, and a new back step was installed. The insulated and heated shed/workshop provides year-round comfort. Recent updates include repainted doors, frames, crown mouldings in 2023, and a fridge and dishwasher replaced in the last 5 years. Park fee of $838.16 covers lot fees, hydro, taxes, and water/sewage. (id:61423)
Exit Realty Group
1853 Youngs Point Road
Selwyn, Ontario
Welcome to 1853 Young's Point Road, a charming 'turn key' cottage has 100 feet of waterfront on Katchewanooka Lake, part of the renowned Trent Severn Waterway. Just minutes from the village of Lakefield, you'll enjoy easy access to shops, restaurants, groceries and all the conveniences of town, while still being tucked into a peaceful setting. Nearby, Katchewano Golf Course offers a beautiful spot to spend a morning on the fairways before heading back to the lake. This classic cottage features 3 bedrooms and 1 bathroom, perfect for family getaways or hosting friends. A beautifully updated single room bunkie adds extra space for guests, while a large storage shed provides plenty of room for all your outdoor gear. At the water's edge, a dry boathouse makes storage simple, and the large deck overlooks a flat, grassy lawn that's ideal for summer games and entertaining. The waterfront is perfect for families, with a gentle wade-in entry and a nearby sandbar just a short boat ride away. Known for its excellent fishing, Katchewanooka Lake also offers easy boat access to both Lakefield and Young's Point, making it simple to explore the connected waterways or enjoy a leisurely cruise. Whether you're relaxing on the deck, casting a line, or setting out for a day on the Trent Severn, this property is the perfect blend of cottage charm and convenient location. (id:61423)
Ball Real Estate Inc.
229 Lonsberry Lane
Douro-Dummer, Ontario
Welcome to 229 Lonsberry Lane, an exceptional 4 bed, 4 bath home nestled on 2.55 beautifully landscaped acres at the end of a quiet cul-de-sac, just 25 minutes from Peterborough. Meticulously maintained inside and out, this inviting home offers the perfect blend of space, privacy, and comfort. The main floor features a large, bright open-concept living room, formal dining room, that overlooks the pool & yard. The eat-in kitchen, and cozy family room, featuring a gas fireplace, are ideal for entertaining or everyday family living. A convenient main floor laundry room and 2-piece bath complete the main floor, beside the access to the garage. Upstairs, the primary suite serves as a peaceful retreat with a walk-in closet and private ensuite bath. Two additional generously sized bedrooms and a second 4-piece bath provide plenty of space for family or guests. The finished basement expands your living space with a large family room, a bedroom, a wine cellar, and an additional full bathroom perfect for extended family or guests. From the kitchen sliding doors lead to the backyard oasis, making outdoor enjoyment effortless. Step outside and experience true resort-style living. The expansive deck overlooks an in-ground saltwater pool surrounded by lush lawn and beautifully landscaped gardens. A charming pool house offers flexibility as a change space, art studio, or private yoga retreat. A separate workshop shed is ideal for tools and outdoor projects. Located just minutes from the scenic trails and Warsaw Caves Conservation Area, this property offers a peaceful lifestyle with access to nature and outdoor recreation perfect for families, creatives, or anyone looking to unwind in a tranquil setting while staying close to city conveniences. Don't miss this rare opportunity to own a meticulously cared-for home in a quiet, welcoming community. (Hydro One Electricity- $230 per month equal billing.) (id:61423)
Royal LePage Frank Real Estate
1805 Parkwood Circle
Peterborough (Monaghan Ward 2), Ontario
Welcome to 1805 Parkwood Circle, a stunning 4+1 bedroom, 4 bathroom executive residence nestled in one of Peterborough's most sought-after west-end neighbourhoods. Just steps from the heritage-designated Jackson Park, this home offers the perfect balance of luxury, comfort, and lifestyle. The spacious, thoughtfully designed layout is ideal for growing families and those who love to entertain, with multiple living and dining areas that flow seamlessly throughout the home. Step outside to discover a private retreat complete with a sparkling inground pool, expansive composite deck with glass railings to maximize entertainment area. Features: new gas BBQ line, new composite deck, new pool fence, new pool equipment (pump, sand filter, lines, heater) pool house exterior update, new garage door openers, new flooring upper level, newly painted throughout, cold cellar, woodworking room and much more! (id:61423)
Royal LePage Frank Real Estate
34c Bentley Lake Place
Faraday, Ontario
Discover the Hidden Gem of Bentley Lake! Just minutes from town, this motor-friendly lakefront property offers stunning, panoramic views from every angle. Whether you're looking for a year-round home or a peaceful 4 season cottage getaway, this property delivers. A staircase leads you down to the waters edge, where you'll find a spacious dock providing ultimate privacy. Enjoy tranquil, elevated views of the lake from your private back deck or through the living room windows. Inside, a bright sunroom entrance welcomes you into the cozy open-concept kitchen, living, and dining areas, all overlooking the serene lakeside and dock. The main floor features a master bedroom, full bathroom, and convenient main floor laundry. Upstairs, you'll find two additional bedrooms. The home also boasts a metal roof, vinyl siding, updated windows, and a heated, insulated double bay garage with a drive shed plenty of parking and workshop space! (id:61423)
Century 21 Wenda Allen Realty
