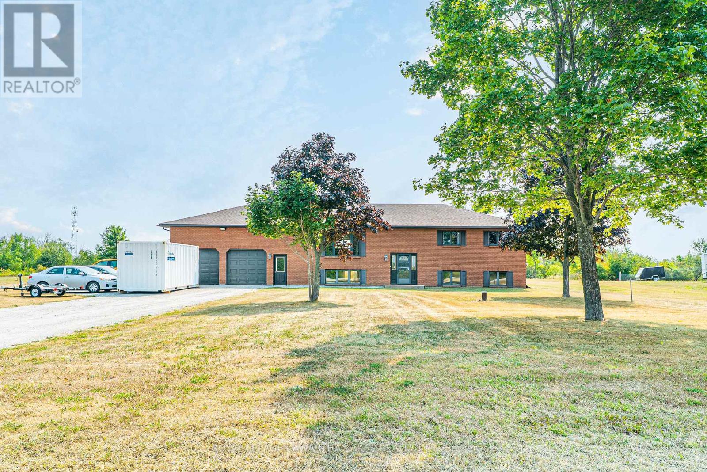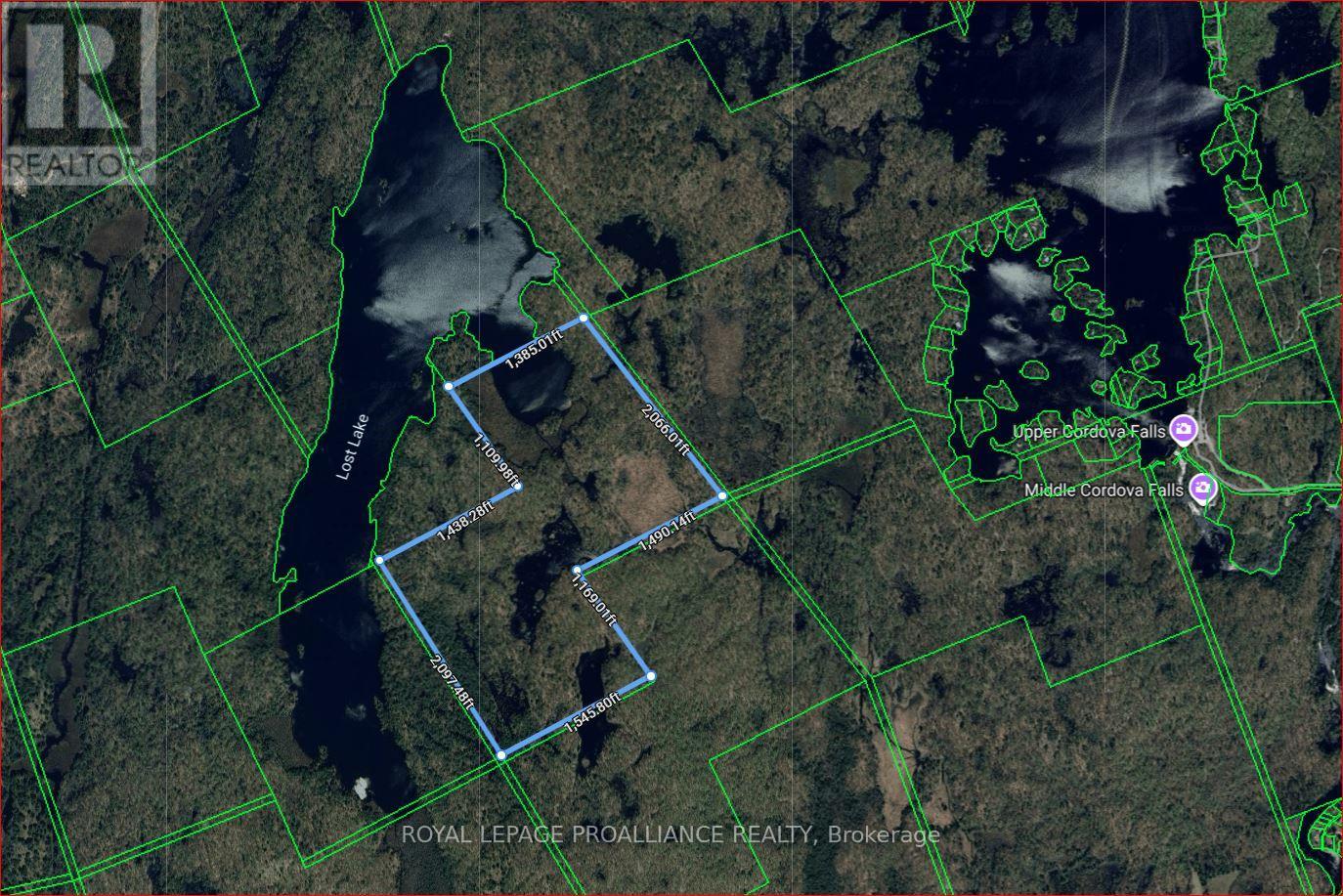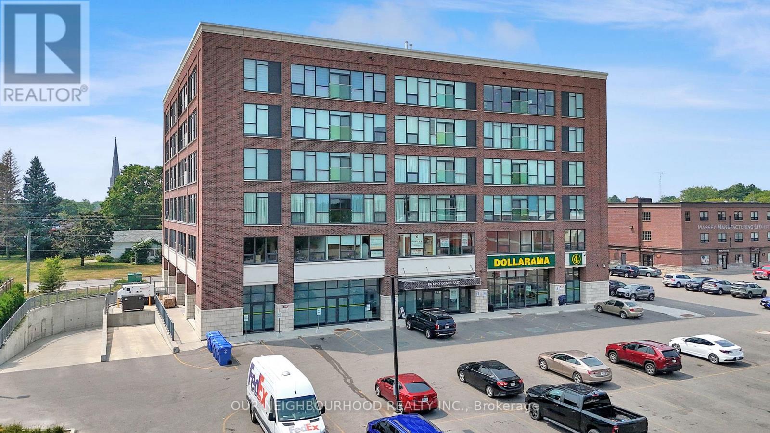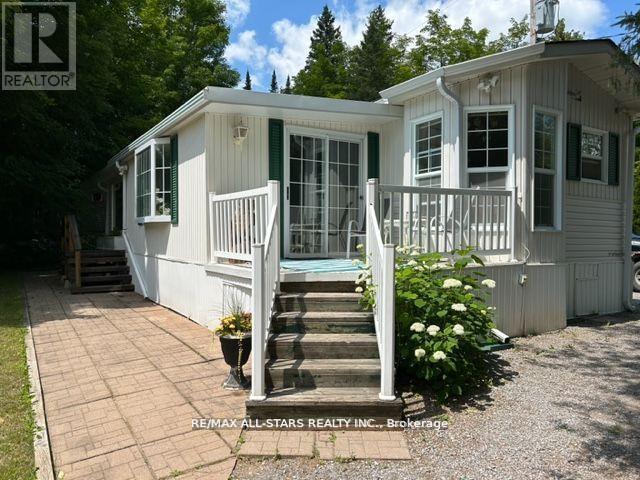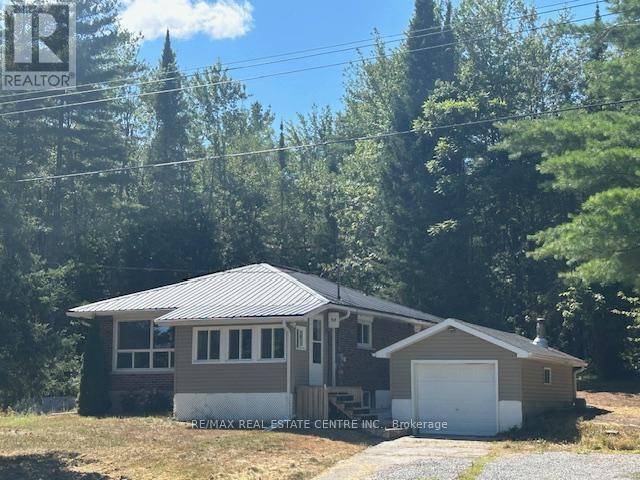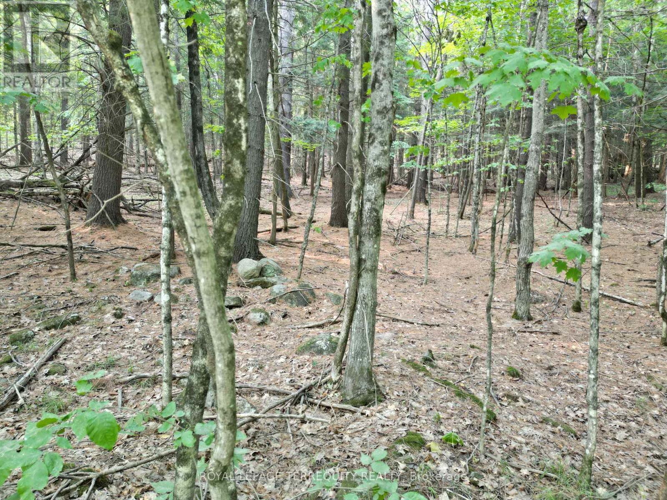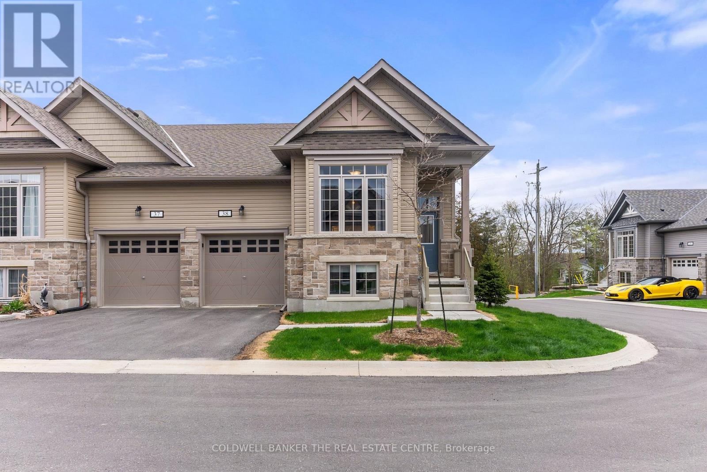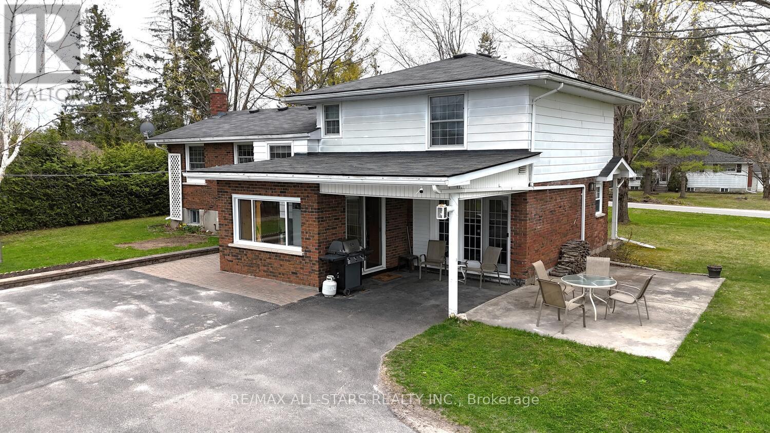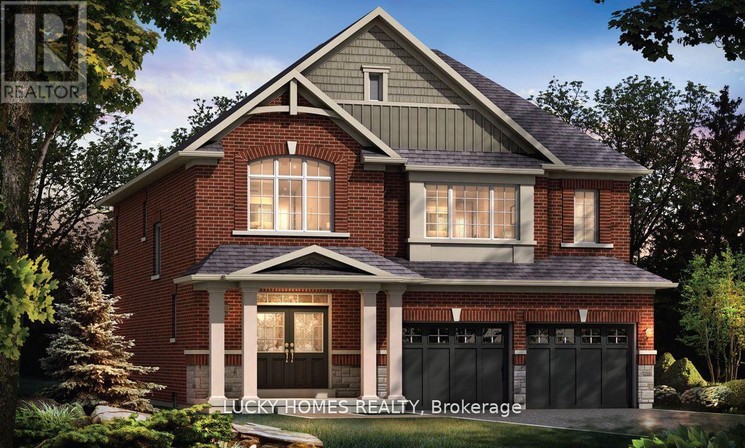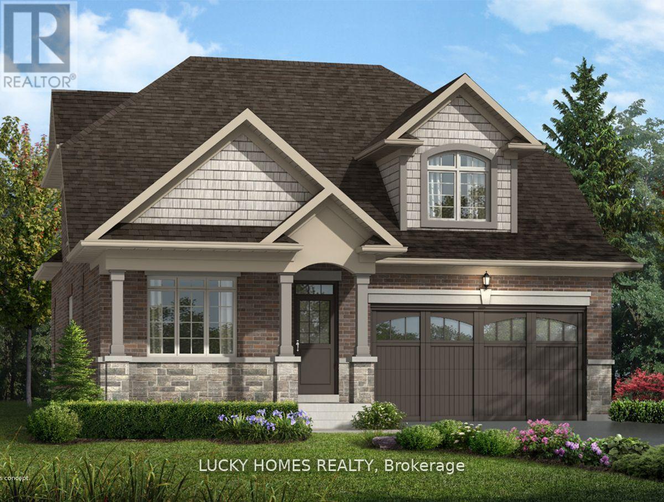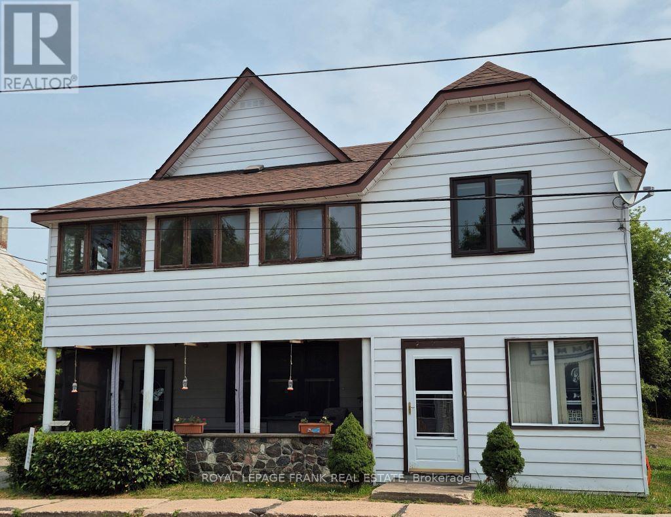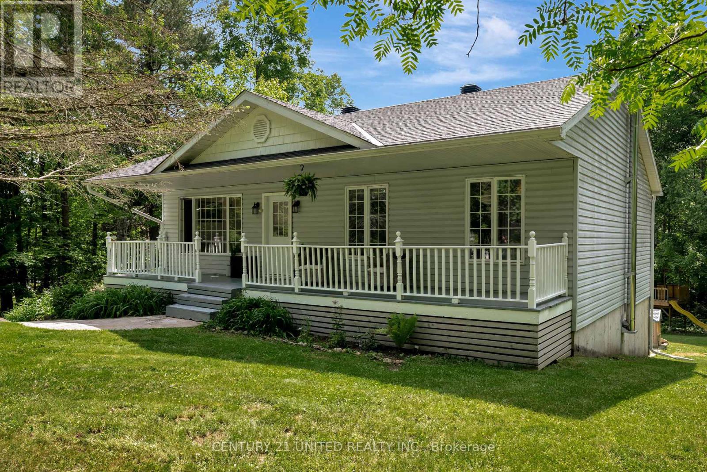4170 Hwy 35
Kawartha Lakes (Fenelon), Ontario
Custom-built raised bungalow in the village of Cameron, offering the perfect blend of space, privacy, and convenience. The main floor features a welcoming foyer, a bright living room, and an open-concept kitchen and dining area with plenty of natural light. The primary bedroom includes his and hers closets and a 3-piece ensuite, complemented by two additional bedrooms and a 5-piece main bathroom. The unfinished basement is a blank canvas, already home to the laundry area, with potential for an additional bedroom, a large rec room, and a family room. This property offers natural gas, central air, and a drilled well. Outside, you'll find an oversize (30'x28') attached double garage with a height of 4.14m, a 16'x32' shed, a storage container, and a large deck overlooking the partially fenced yard. Enjoy direct access to the Victoria Rail Trail for walking, biking, ATVing, and snowmobiling, all just 10 minutes to both Lindsay and Fenelon Falls. (id:61423)
Royal LePage Kawartha Lakes Realty Inc.
Lot 26 Con 4
Havelock-Belmont-Methuen (Belmont-Methuen), Ontario
Wilderness Retreat - approximately 138 acres on Lost Lake. Discover an exceptional wilderness package featuring approximately 123 acres on Lost Lake, located about 30 minutes north of Marmora, Ontario, and Highway 7. Known as one of Eastern Ontario's premier bass fishing destinations, Lost Lake offers a secluded natural setting ideal for outdoor enthusiasts. Please note access to the property is currently unknown. The closest roadway is Fire Route 18 in Cordova, Ontario. Neither the Seller, Royal LePage ProAlliance Realty, nor the sales representative make any representations regarding access, exact property boundaries, or permitted uses. The sales representative has not personally viewed the property. Explore the possibilities of owning a large, remote parcel of land surrounded by nature and rich in wildlife. (id:61423)
Royal LePage Proalliance Realty
402 - 109 King Avenue E
Clarington (Newcastle), Ontario
Unbeatable location! Discover this charming one-bedroom plus den condo, nestled in the heart of downtown Newcastle. Step into the open-concept living space with sleek flooring throughout and huge floor to ceiling windows! The stylish kitchen offers a convenient pantry, large island with a breakfast bar, quartz countertops, stainless steel appliances, subway tile backsplash & undermount lighting! The spacious primary bedroom also offers floor to ceiling windows complete with room darkening blinds and includes a 3-piece ensuite, for extra privacy & comfort. The additional den area makes a perfect space for a home office, reading nook, or a dining table. Lots of extra storage with a double closet in the entry way plus a conveniently located 2pc bath. This unit is barrier-free, as per builder specifications, featuring wider doorways, lower light switches, and easy accessibility - offering comfortable living for all. Additional conveniences include elevator access, ensuite laundry with upgraded laundry sink and extra storage space, secure underground parking, and visitor parking. Enjoy entertaining and barbequing on the roof top patio overlooking the town! Whether you're downsizing or looking for a stylish and accessible home in a welcoming small-town community, this condo checks all the boxes! You're just a short walk to grocery stores, restaurants, pubs, and many local amenities. Commuting is simple with the 401 and 115 only minutes away, and you're also just minutes from scenic Lake Ontario walking paths. Location is everything and this condo delivers! (id:61423)
Royal LePage Our Neighbourhood Realty
Lot 312 - 1802 County Rd 121
Kawartha Lakes (Somerville), Ontario
Check out this lovely well maintained park model retreat in seasonal Fenelon Valley Park, close to ATV park and rail trail, offering aprox 930 sq ft of living space, kitchen/ dining combo, large living room with fireplace and walk out to front deck, 2 bedrooms, 4 pc bath with sky light. Perfect for entertaining, side and back patio, large lot backs onto forest, private fire pit and 2 sheds/workshop. Hook up for RV in side driveway with plenty of parking in the front circle drive lots of privacy. This family park offers activities for the whole family, store, pool and wading pool, playground, shuffleboard, horse shoe pits, Rec hall and much more! Potential VTB. (id:61423)
RE/MAX All-Stars Realty Inc.
4885 Monck Road
Kawartha Lakes (Kinmount), Ontario
Introducing this promising property nestled on a very picturesque lot on a serene road very near the village Kinmount close to downtown Kinmount riverfront and close to ATV and hiking trails. This Brick bungalow detached home offers abundant potential with 3 bedrooms and 1 bathroom. Ideal for families or investors seeking opportunity. While in need of some renovation, the home has just been freshly painted in a neutral colour. Wood fired furnace and baseboard electric heat .There was a partially completed inground pool but it has been filled in. The property is a canvas waiting for your personal touch. Don't miss out on this chance to create your dream home or investment. (id:61423)
RE/MAX Real Estate Centre Inc.
00 Buckslide Rd
Algonquin Highlands (Stanhope), Ontario
Imagine owning a slice of Algonquin Highlands. This pristine, 5.7 acre wooded lot on historic Buckslide Rd is your canvas. Build your dream cottage or home surrounded by nature's beauty. Buckslide Road is municipally maintained. It is just minutes to Kushog Lake public boat launch, as well as access to public portage route to nearby Big Boshkung Lake. Escape the city's hustle and bustle and embrace the tranquil lifestyle of cottage country. This is more than land; it's the foundation of your future memories. Start building your legacy today on Buckslide Road. Don't miss the rare chance to own a piece of this paradise. Did you know that Buckslide Road is named after Daniel Buck, a lumber mill owner who, in 1862, built a timber slide to move logs between the two lakes. He was also Minden's first postmaster in 1860, with the post office in his hotel. Become a part of Halliburton and write your own story! (id:61423)
Royal LePage Terrequity Realty
38 - 17 Lakewood Crescent S
Kawartha Lakes (Bobcaygeon), Ontario
Welcome to this beautifully built 3-bedroom Port 32 condo townhome, completed in 2022 and nestled in the sought-after community of Bobcaygeon! With over 2200 sq ft of finished living space, this modern, thoughtfully designed home offers an open-concept layout with a spacious great room, cozy fireplace, and double sliding doors leading to a 14x22 ft deck, perfect for enjoying peaceful views of the distant lake. The stylish kitchen features granite countertops, a pantry, and sleek, like-new appliances, while the main-floor laundry/mudroom provides convenient access to the oversized garage. The primary bedroom serves as a private retreat with a walk-in closet, 4-piece ensuite, and direct access to the deck ideal for morning coffee or unwinding in the evening. Downstairs, the fully finished walk-out basement expands your living space with a large rec room and two additional generously sized bedrooms. Snow removal and lawn care are included, offering hassle-free living year-round. Ideally located across from the Forbert Community Centre with gym and pool access, and just a short walk to parks, downtown Bobcaygeon's shops and restaurants, and beautiful Pigeon Lake. (id:61423)
Coldwell Banker The Real Estate Centre
137 Reid Street
Kawartha Lakes (Bobcaygeon), Ontario
Pride of Ownership! Picture perfect setting large in-town lot with that country feel. Enter this magnificent home through your sunroom to your large family room with gleaming hardwood flooring then on to your dining room and beautifully updated kitchen with ceramic flooring. Inviting living room with huge window and again hardwood flooring . Upper level with large primary bedroom (22ftx11ft) plus 2nd bedroom and 4pc bath. Lower level has a large 3rd bedroom - plus laundry area. Propane Furnace, & Central Air. Outside entertaining on your private patio area or front veranda, 2 car garage with oversize door plus additional workshop area of approx. 576 sq ft. Both areas are insulated and can be heated. (id:61423)
RE/MAX All-Stars Realty Inc.
47 Brock Street
Kawartha Lakes (Ops), Ontario
Brand new and never lived in, this close-to-2518 sq ft The Cambridge model at Morningside Trail offers luxury and comfort. With an all-brick exterior, 25-year warranty shingles, and premium vinyl windows, this home is built to impress. Inside, enjoy 9' ceilings, a grand two storey foyer with an oak staircase. The open-concept layout includes 4 spacious bedrooms, 4 bathrooms, and a kitchen with quality cabinetry, double sinks, and elegant finishes. Energy efficient features like R50 attic insulation and high-efficiency heating add value. Minutes from downtown Lindsay and the Trans Canada Trail, plus a 7-year Tarion Warranty for peace of mind. (id:61423)
Lucky Homes Realty
45 Brock Street
Kawartha Lakes (Lindsay), Ontario
Brand new and never lived in! Welcome to The IVY model at Morningside Trail offering nearly 1,580 sq ft of luxury living in a beautifully designed Bungalow. This stunning home comes with the option to upgrade to a two-storey layout for an additional $75,000. Featuring a stylish all-brick and vinyl exterior, premium vinyl windows, 25-year shingles, and exceptional curb appeal. Step inside to 9' ceilings and a grand two-storey foyer highlighted by a classic oak staircase. The open-concept layout includes 4 generously sized bedrooms, 4 bathrooms, and a modern kitchen with high-quality cabinetry, double sinks, and refined finishes. Built with energy efficiency in mind, this home includes R50 attic insulation and a high-efficiency heating system. Perfectly located just minutes from downtown Lindsay and the scenic Trans Canada Trail, and backed by a 7-year Tarion Warranty this is the perfect blend of comfort, style, and peace of mind. (id:61423)
Lucky Homes Realty
7 Hastings Street N
Bancroft (Bancroft Ward), Ontario
Beautiful century home in the heart of Bancroft! Loads of charm with several updates. From the side driveway, step into the mud room with ample space to keep everyone organized. Step into the interior entryway off the kitchen to find even more storage. The bright spacious kitchen has beautiful black cherry kitchen cabinets that are said to be farmed and installed by one of the few original owners. The eat in kitchen also has a retro bar area providing more counter space and storage. Step into the beautiful dining room where the incredible hardwood floors immediately catch your eye! The living room features large front windows and lovely timeless stained glass windows. Just outside the front door you will find a beautiful stone walled covered porch inviting you to sit and relax. Also on this level, is a laundry area/2 piece bathroom. You'll appreciate the large main floor office space with a full wall of built in shelving. Upstairs you will find the primary bedroom complete with walk in closet and ensuite plus an additional 3 bedrooms for family or guests. One added bonus of this upper floor is the 3 season sunroom where you can enjoy the view of the sunrise with your morning coffee, as well as a glass of wine with the view of the sunset. In the basement you will find plenty of room to create a family rec room, kids play area, or additional room to set up for storage or hobbies. The wood stove can heat the home while dispersing the beautiful scent of burning wood throughout the home. The property also features a nice sized yard, storage shed, and detached garage/workspace with updated electricity. Come enjoy the charm and unique features of a century home with the convenience of having many updates completed for you! (id:61423)
Royal LePage Frank Real Estate
62 Mccauley's Road
North Kawartha, Ontario
Set on just under 10 acres, this well-built bungalow offers a quiet, practical setup for anyone looking to stay close to Apsley while enjoying space, trees, and privacy. It's 7minutes east of town and an easy drive to Lasswade and Chandos Lakes, with local boat launches and trails just down the road. The main floor offers a functional layout: vaulted ceilings with skylights, open kitchen/dining/living area, updated bathroom, three bedrooms, and laundry all on one level. The lower level features a large rec room with wood stove and walkout, 3-piecebath, and a bonus den, great for guests or office space. The separate entrance into the mudroom is perfect for managing dogs, boots, and gear, whether you're back from a paddle at Lasswade, a sled ride, or just bringing in groceries. The land is a mix of open space and forest, with a seasonal creek and plenty of room to explore or expand. Close to boat launches, snowmobile routes, Chandos Beach, and Silent Lake trails.Peterborough is just under an hour if needed. If you've been looking for a home base that offers land, comfort, and a bit of quiet, this ones worth a look. (id:61423)
Century 21 United Realty Inc.
