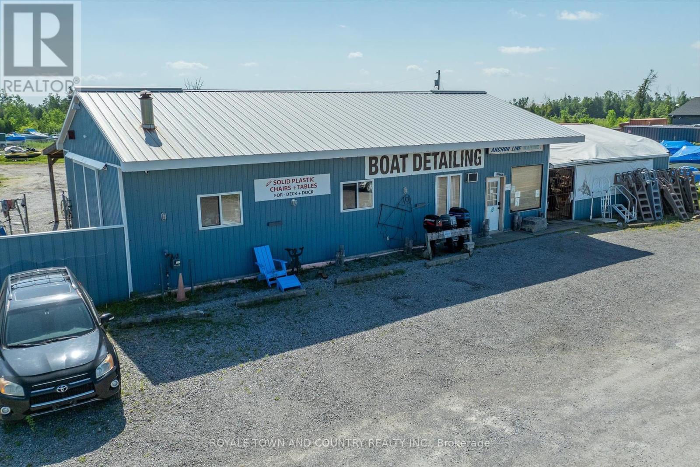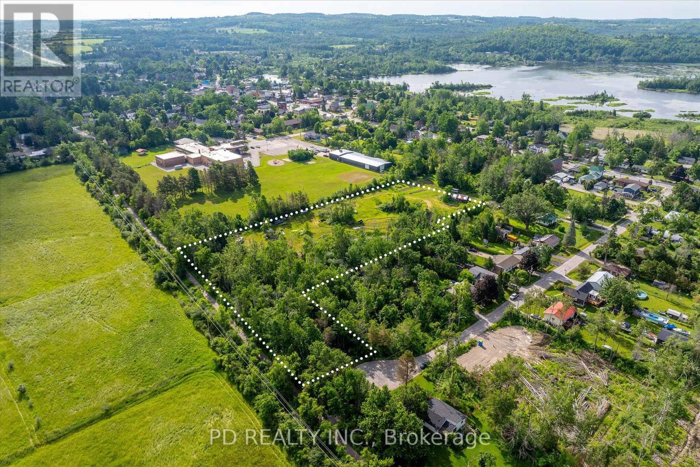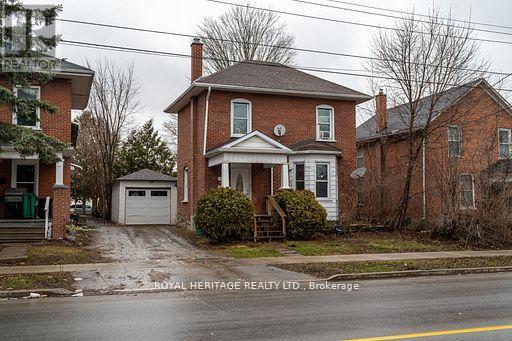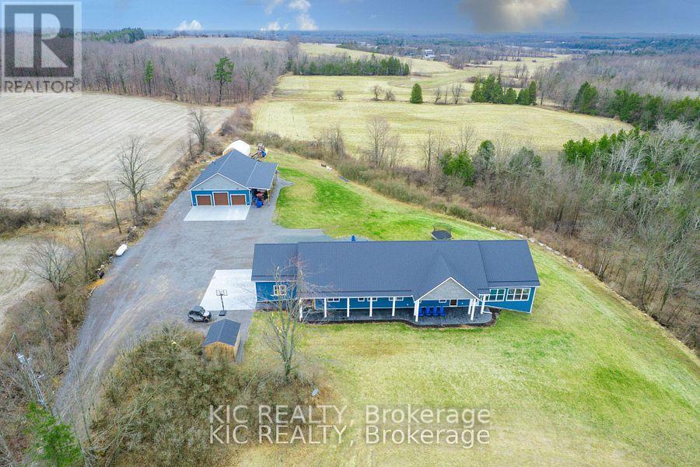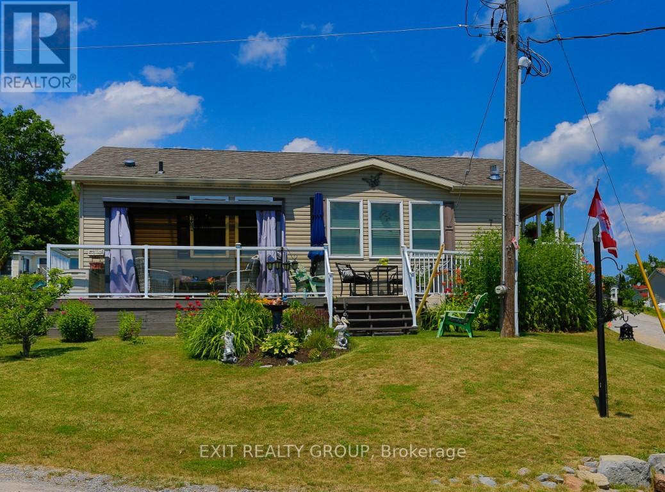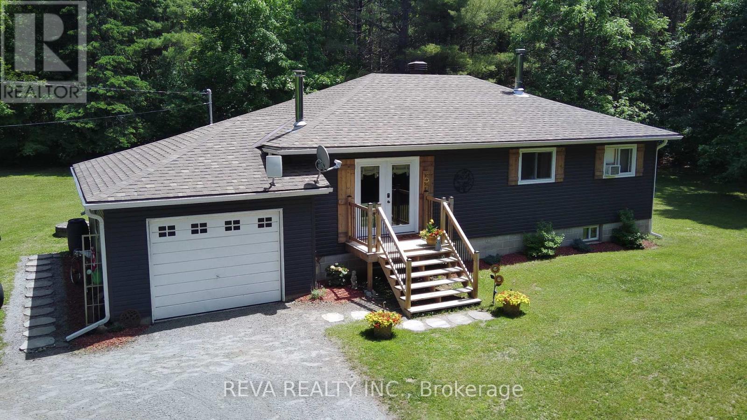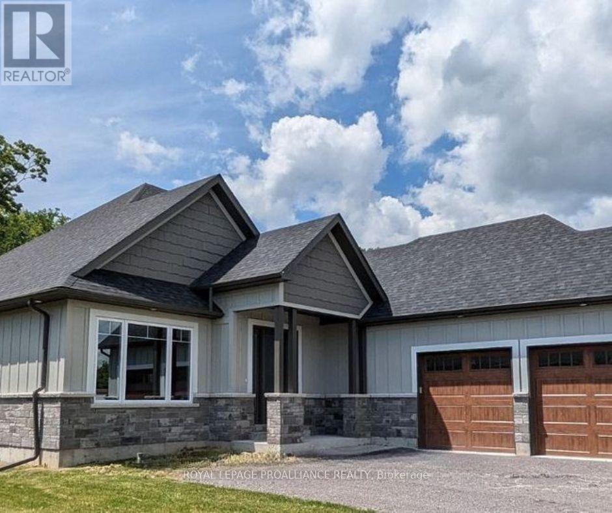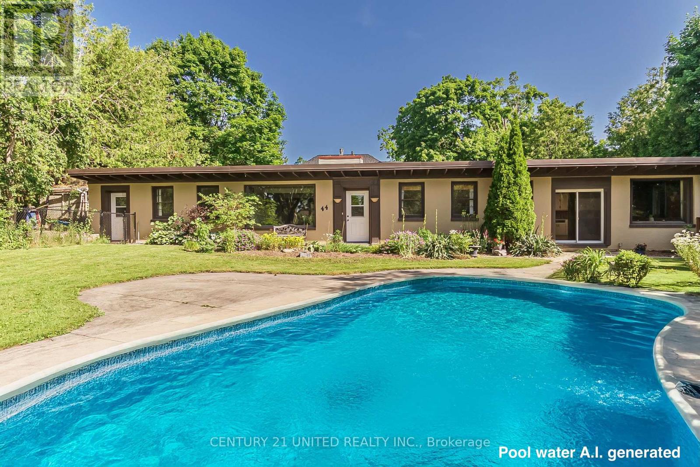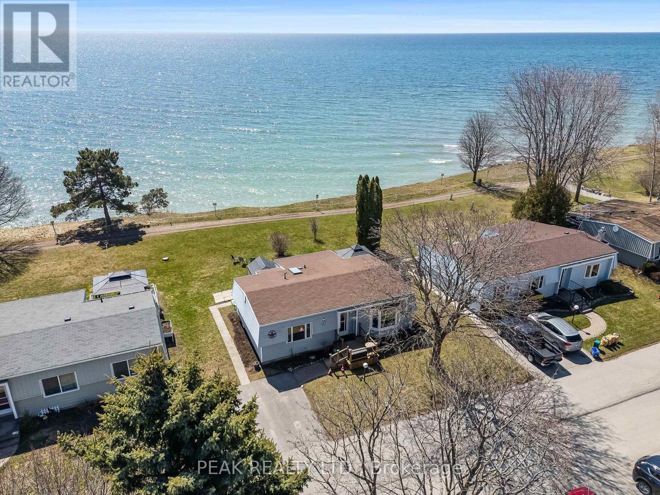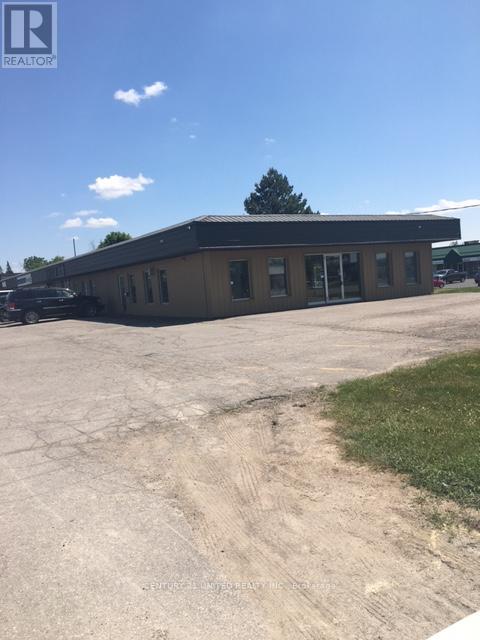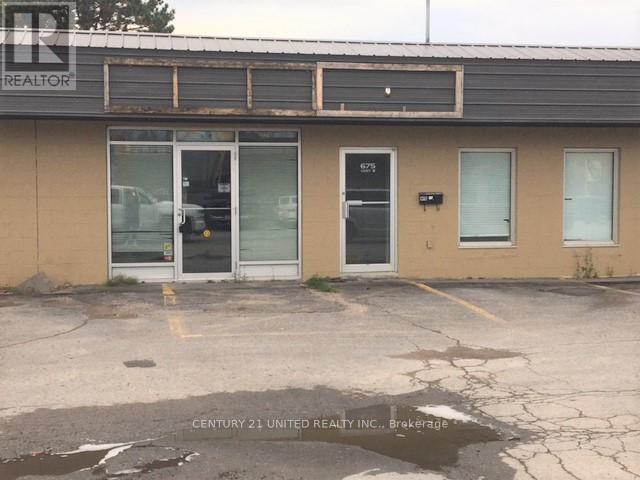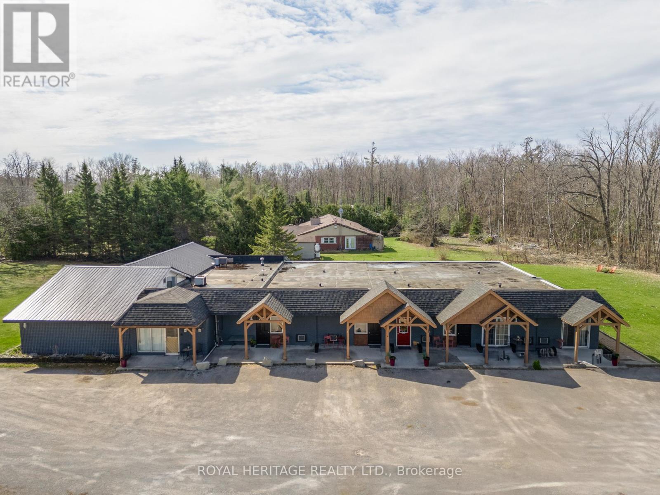4546 Highway 35
Kawartha Lakes (Fenelon Falls), Ontario
Opportunity Knocks with Prime Highway Exposure! Unlock the potential of this versatile commercial property situated on nearly 3 acres with C2-6 zoning allowing for a wide variety of permitted uses. This high-visibility location offers exceptional frontage on a major highway, making it ideal for business exposure and growth.The main building features a heated and insulated office, a heated shop area, and ample inventory storage with 11 ft ceilings perfect for a range of commercial operations. Also included is a 30 x 80 Quonset hut for additional workspace or storage. An outdoor showroom (approx. 900 sq ft) offers further opportunity to showcase products or services. With natural gas hookup at the road and plenty of indoor and outdoor storage, this property is ready to meet the needs of your growing business. Dont miss this rare opportunity to secure a flexible and functional commercial space with outstanding highway exposure! (id:61423)
Royale Town And Country Realty Inc.
N/a Alma Street N
Kawartha Lakes (Omemee), Ontario
4.6 Acres in Kawartha Lakes -- In Town Convenience with a Country Feel! An exceptional opportunity to own a rare oversized in-town property where you'll enjoy the peacefulness of the countryside with the convenience of nearby amenities. This beautiful 4.6-acre parcel features a pond, adding to its natural charm and tranquil setting. Ideally located within walking distance to amenities including Scott Young Public School, two public boat launches, and the soon-to-be revitalized Omemee Beach Park. Backing onto the Kawartha Trans Canada Trail, it's a dream for outdoor enthusiasts offering direct access to miles of scenic trail for year-round exploration. With access at the end of the cul-de-sac and through the unopened road allowance, this property offers flexibility and exciting development potential. Situated just minutes from Peterborough, Lindsay, Ennismore, and Bridgenorth, you'll enjoy small-town charm with city convenience close by. Municipal sewers and natural gas available on Alma Street. (id:61423)
Pd Realty Inc.
364 Parkhill Road W
Peterborough North (South), Ontario
Excellent legal DUPLEX in a prime location, close to all amenities that Peterborough has to offer! Walking distance to Brookdale Plaza, bus route, Jackson's Park and restaurants. This all-brick property, with a new roof offers two 2-bedroom units with lower unit paying $1900/month plus hydro and upper unit vacant. The rear garage is also rented, generating $200/month in additional income. A unique feature of this property is that it fronts on Parkhill/Victoria Street and includes a garage on both sides. Each unit also has two entrances with plenty of parking and a large backyard; this is an excellent property for any investor looking to add to their portfolio. Book your private showing today! Roof (2024) front porch (2020) garage door (2025) Furnace (2023) (id:61423)
Royal Heritage Realty Ltd.
1717 Asphodel 10th Line
Asphodel-Norwood, Ontario
Everything You Have Asked For!! 5 bedroom, 4 bath home, attached garage, huge shop & 2 bedroom apartment +23.7 acres! Built in 2021 custom-built home, ICF construction, R60 attic insulation. Private 900' lane with gates, offering over 5,200 sq. ft. , 23.7 private acres with scenic open fields, forest, and a serene pond. Steel roof, and vinyl siding, this home features extensive stamped concrete patios, composite deck with glass railings, off kitchen indoor 14x28" heated saltwater pool & featuring Marquis Hot Tub with Covana powerlifting cover($30K setup). Large firepit surrounded by stamped concrete, covered porch, in floor pool cover, HRV air exchanger. The interior showcases 10-foot ceilings (16-foot cathedral in great room), open gourmet kitchen with high-end appliances, custom cabinetry, & stone counter tops. Enjoy 4 bathrooms & 5 bedrooms with custom closets, including a primary suite with a steam shower en- suite. Amenities include radiant in-floor heating, propane furnace with central air & IBC propane boiler system heating floors and pool. Oversized mud room with island, built in cabinets, stone countertops and washer & dryer, & door to attached heated 2 car garage Fully finished basement with 8' ceilings, clear span floor truss system & pot lights, custom built wet bar, theatre, billiards & arcade games. Attached heated garage, advanced security system, and soundproofed walls. Property highlights include a detached 40x60 heated shop ICF construction in floor drains & radiant heat, bathroom, propane force air heat, 3 bay doors, 12' ceilings & 12'x60' covered RV storage that has 50 amp RV receptacle, & 25' concrete pad in front. A separate 22x40' 2-bedroom in-law apartment (currently rented $2200/month rental income could cover taxes and heating)! walk in shower, open concept, additional outbuildings, 20x30 coverall & 10x12 garden shed Complete security system inside & out can be monitored. This estate offers exceptional privacy & luxurious living! (id:61423)
Kic Realty
7-152 Concession Rd 11 W
Trent Hills (Hastings), Ontario
Experience the beauty of this home with stunning lake and hill views. The living room features a stone fireplace and California shutters on every window. The spacious kitchen has ample cupboard space, pot lights, and a coffee station. The island adds elegance for hosting parties. The mudroom helps keep the home tidy. The primary bedroom includes a luxurious 4-piece bathroom, while the guest room is adjacent to the main 4-piece bathroom. All rooms have new flooring, fresh paint throughout, and a new back step was installed. The insulated and heated shed/workshop provides year-round comfort. Recent updates include repainted doors, frames, crown mouldings in 2023, and a fridge and dishwasher replaced in the last 5 years. Park fee of $822.94 covers lot fees, hydro, taxes, and water/sewage. (id:61423)
Exit Realty Group
98 Mclean Road
Hastings Highlands (Monteagle Ward), Ontario
Welcome to country living, a totally renovated 3-bedroom bungalow with attached garage on a 1.8 acre level lot with nice privacy with no neighbours in sight from this home. Major reno included added insulation throughout the entire home, new drywall complete kitchen, flooring, bathroom, windows, shingles, and most recent siding, facia, gutters and a family room with 2pc bath in basement. This home is in move in condition. Nice large landscaped yard and garden with some out buildings complements this country home. Located 20-25 mins north of Bancroft in the heart od cottage country on a dead end year round roadand an outdoors persons paradise, with lakes, ATV and snowmobile trails close by. This is ideal for someone to escape the city life or a retirement type property in the country. View the property now as not many available with what this one has to offer. (id:61423)
Reva Realty Inc.
38 Riverside Trail
Trent Hills, Ontario
THE BEST OF HAVEN ON THE TRENT! Live in tranquility in this fully completed model home at Haven on the Trent, perfectly set on a wooded lot beside the Trent River and Seymour Consvervation Park. Built by McDonald Homes, "The Oakwood" offers over 3,500 sq ft of finished living space with the high-end finishes and upgrades you'd expect in a showcase build. The open-concept main floor features 9 ft ceilings, wide sight-lines and natural light flooding in through large windows and patio doors. The Great Room is anchored by a floor-to-ceiling cultured stone gas fireplace, perfect for cozy evenings or entertaining. The custom kitchen is designed for both style and function, featuring ceiling-height cabinetry, quartz counters, natural wood open shelving, slide-out pantry drawers, a prep station and a large sit-up island. Walk out to a huge composite deck and enjoy the peaceful views or BBQ just off the kitchen. The Primary Suite includes a walk-in closet and a luxury ensuite with a glass & tile walk-in shower. A second main-floor bedroom is ideal as a home office or den, with fibre internet available. The finished lower level offers two additional bedrooms, a full bath, and a spacious recreation room, providing space for guests, hobbies, or family time. Extras include an oversized 2.5-car garage with interior access to the main floor laundry room, Luxury Vinyl Plank and Tile flooring, central air, municipal water/sewer, and natural gas. Enjoy peace of mind with a 7-Year TARION Warranty. Riverside Trail is located approximately an hour to the GTA, and just a few minutes drive to downtown, library, restaurants, hospital, public boat launches, Ferris Provincial Park and so much more! A quick walk to the brand new Campbellford Recreation & Wellness Centre with arena, 2 swimming pools, exercise facility and YMCA programming. Immediate possession is available. Some photos are virtually staged. WELCOME HOME TO BEAUTIFUL HAVEN ON THE TRENT! (id:61423)
Royal LePage Proalliance Realty
44 Moorecraig Road
Peterborough West (North), Ontario
Located in one of Peterborough's most desirable neighbourhoods, this super cool one level 2744 sq ft 4 bedroom bungalow may be exactly what you've been looking for. Large private lot, irreg but approximately 122' x 156' see survey. A unique home, which was the model home for the developing neighbourhood in the 1950s, has now become an easy living home connected to the outdoors. The main focal point is the beautiful inground pool and private gardens. An entrance off Merino Rd, as well as an entrance off Moorecraig Rd, offers plenty of parking and versatility. This well-maintained home is original to its 1950s architecture and presents a unique opportunity to renovate, decorate, and make it your own, knowing that your investment is secure in this upscale neighbourhood. A beautiful tree lined street, just steps away from Roper Park and the trails that lead to Jackson Park and the Trans Canada Trail. Excellent schools, sports fields, and the Peterborough Regional Health Centre are all within walking distance. This home is a true gem in Peterborough, offering a unique blend of history, architecture, privacy, and convenience. It's a pleasure to show, a great value and a rare find in this desirable location. A pre inspected home. (id:61423)
Century 21 United Realty Inc.
71 Bluffs Road
Clarington (Newcastle), Ontario
Exceptional Lakeside Retirement Living in Wilmot Creek! Welcome to this beautifully updated 2-bedroom bungalow in the sought-after Wilmot Creek Adult Lifestyle Community. This bright and spacious home offers a sun-filled living room and cozy sunroom with bay windows and a gas fireplace. The renovated kitchen features modern finishes and ample storage - ideal for both daily living and entertaining.Step outside to your private backyard oasis with unobstructed views of Lake Ontario, complete with shaded seating areas - perfect for morning coffee or peaceful evenings by the water.Enjoy a vibrant, low-maintenance lifestyle with access to premium community amenities: indoor & outdoor pools, private golf course, pickleball & tennis courts, clubhouse with organized events, on-site pharmacy, and salon. Located in a welcoming and active community, this home offers not just comfort, but a lifestyle you'll love. (id:61423)
Peak Realty Ltd.
A - 675 The Queensway
Peterborough South (West), Ontario
Very desirable area. Terrific high volume traffic location with casino and Costco near by. Easy access to Lansdowne St. and Hwy 115. Utilities are seperately metered and paid by Tenant. Zoning allows for many uses and can be seen under documents. TMI estimated at $3.40 / sq. ft. Unit B and Unit A could be joined to leased as one larger unit if so desired. (id:61423)
Century 21 United Realty Inc.
B - 675 The Queensway
Peterborough South (West), Ontario
Very desirable area. Terrific high volume traffic location with casino and Costco nearby. Easy access to Lansdowne St and Hwy 115. Utilities are separately metered and paid by Tenant. Zoning allows for many uses and can be seen under documents. TMI estimated at $3.40 / Sq. Ft Unit B and Unit A could be joined to lease as one larger unit if so desired. (id:61423)
Century 21 United Realty Inc.
1578 County Road
Kawartha Lakes (Verulam), Ontario
Looking to Downsize? Discover Comfortable, Independent Senior Living! Are you considering downsizing and searching for an residence designed for seniors (50+) that also promotes independence and freedom? Look no further.This fully inclusive property offers both comfort and convenience. Enjoy lunch and dinner served daily in the on-site dining hall both included in your rent. A spacious common living and entertainment area is also available for your enjoyment.The suite features a bright, open-concept studio layout with a walkout to your own private patio overlooking tranquil green space. It includes an updated 3-piece bathroom with a walk-in shower and a cozy kitchenette for your personal use. A shared laundry area is also available for residents. Located just minutes from Bobcaygeon, Fenelon Falls, and the Eganridge Golf and Country Club, this is your opportunity to relax and enjoy your hobbies in the beautiful Kawarthas. (id:61423)
Royal Heritage Realty Ltd.
