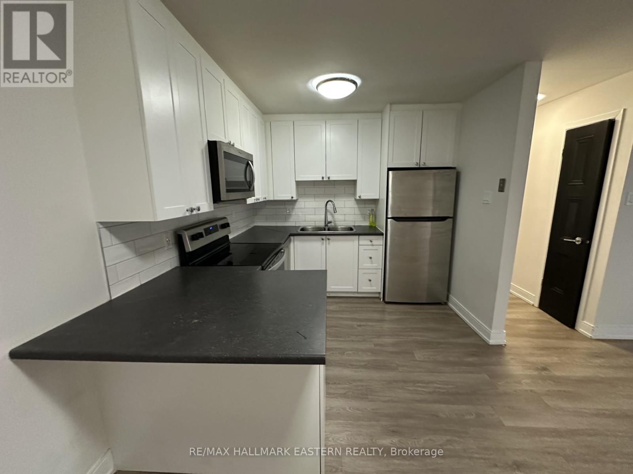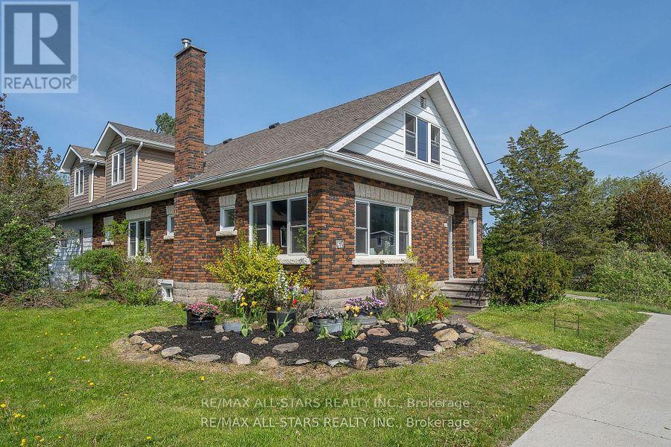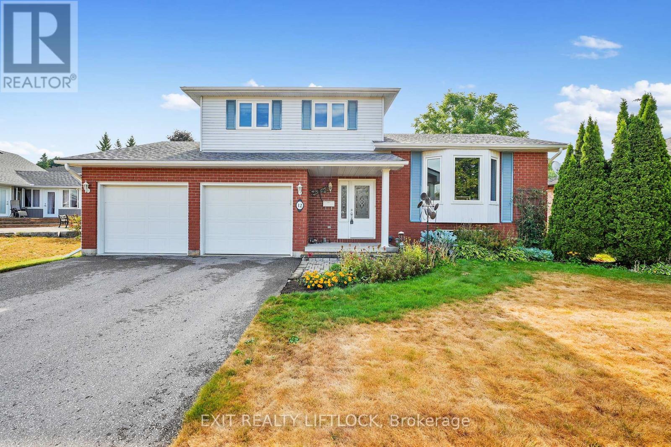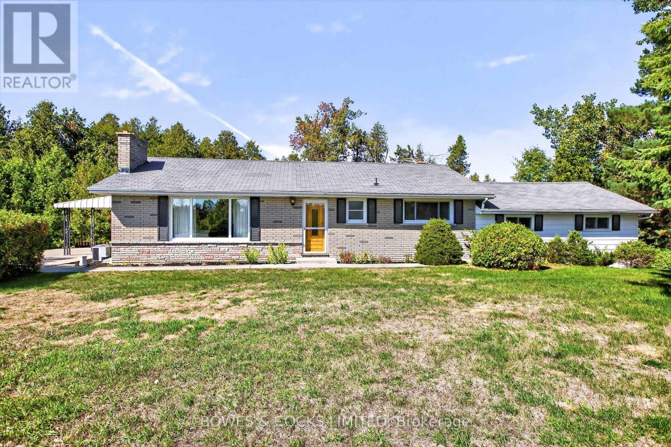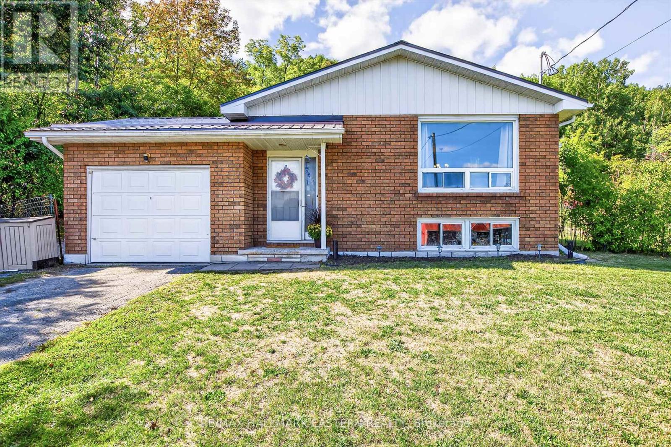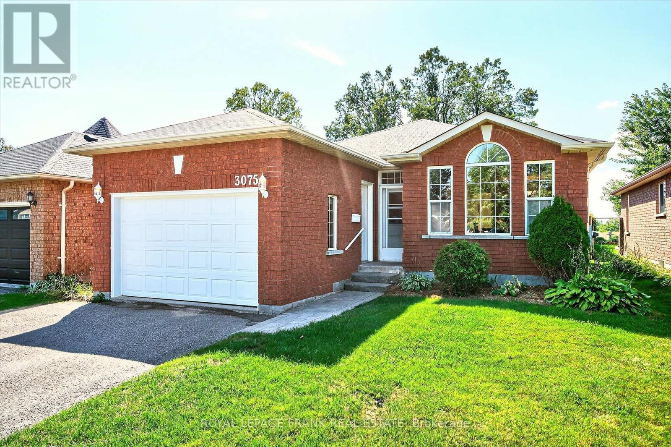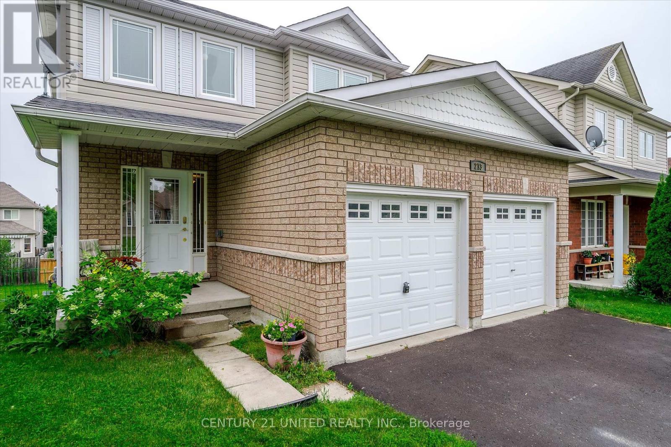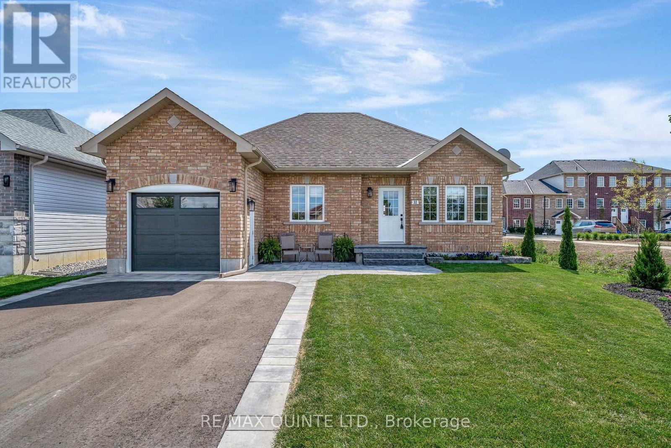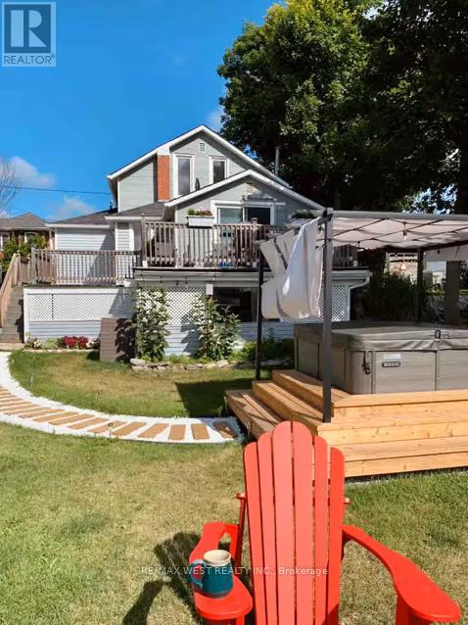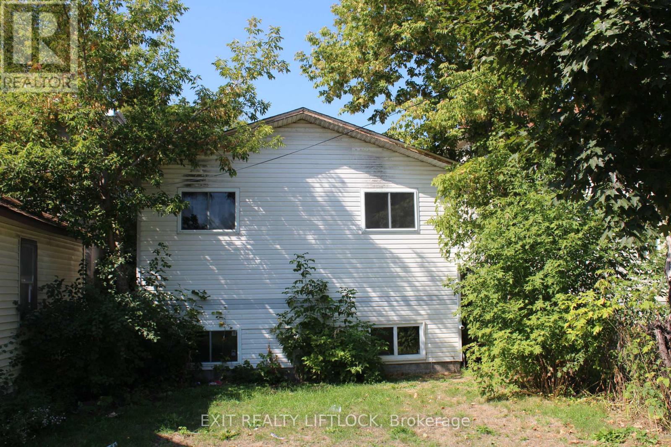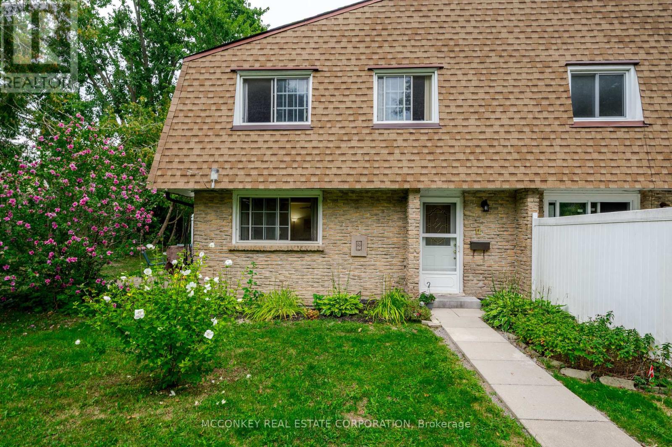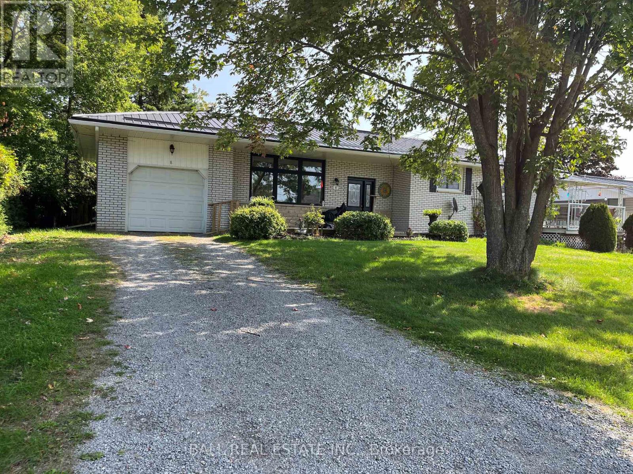306 - 840 Water Street
Peterborough (Northcrest Ward 5), Ontario
Bright and spacious 2-bedroom apartment on the third floor with convenient elevator access. Recently renovated with a modern kitchen, updated flooring, and refreshed bathrooms. Features a private balcony perfect for morning coffee and a primary bedroom with a 2-piece en-suite. (id:61423)
RE/MAX Hallmark Eastern Realty
61 Francis Street E
Kawartha Lakes (Fenelon Falls), Ontario
Check out this beauty! Who says you can't have the country lifestyle right in the heart of Fenelon Falls? Situated on a spacious 0.72-acre lot, this charming 4-bedroom, 2-bath home comes complete with a versatile barn - perfect for hobbyists, gardeners, or extra storage. Step inside to a grand foyer that flows into an expansive living room and connected dining area, ideal for family gatherings and entertaining. The updated eat-in kitchen offers ample space for cooking and casual dining. On the main floor, you'll find two generously sized bedrooms, a 3-piece bathroom, and a large laundry room with convenient access to the attached garage. Upstairs features two additional large bedrooms, a beautifully updated bathroom with a luxurious soaker tub, and a cozy reading nook - perfect for relaxing with a good book. The basement is unfinished, offering plenty of storage and utility space. Outside, the barn's main level includes a single garage door and tons of room to work or store equipment. Interior stairs lead to a spacious loft, and the lower level is ideal for all your gardening needs. This one-of-a-kind property blends the best of rural charm with in-town convenience - a must-see in Fenelon Falls! (id:61423)
RE/MAX All-Stars Realty Inc.
12 Victoria Avenue
Smith-Ennismore-Lakefield (Lakefield), Ontario
Discover the charm of Winfield Shores with this beautifully maintained 3-bedroom, 4-level side split on a generous lot across from the park. Includes rare harbour docking rights for your boat (annual fee) just steps away! Stroll to the weekly farmers market, community centre, and Lakefields quaint shops and restaurants. Inside, enjoy two cozy gas fireplaces, bright living spaces, and a lovely covered back porch overlooking your private yard. The perfect blend of small-town charm, outdoor living, and family-friendly community all in one unbeatable location! Purchase includes a share in the local Harbour Association. Fees $325/year. Docking up to 17' $380/year and $43/ft for each foot over that. (id:61423)
Exit Realty Liftlock
374 County Road 4
Douro-Dummer, Ontario
Welcome to this charming country home that has been lovingly cared for by one family and is ready for its next chapter. Sitting on a private 1.37-acre lot surrounded by mature trees, this property blends peaceful rural living with the convenience of being less than 10 minutes to the City of Peterborough. Inside, the home offers a functional layout with plenty of character and potential. The main floor features a spacious eat-in kitchen large enough for a full-sized dining table. From here, French pocket doors lead you into a bright 4-season sunroom the perfect spot to enjoy your morning coffee while taking in backyard views. The formal living room showcases a classic wood-burning fireplace and an abundance of windows that fill the space with natural light. Three generously sized bedrooms provide flexible living, with one ideal as a home office, plus the bonus of an oversized primary suite. A 4-piece bathroom serves the main level, while the lower level offers a second 3-piece bath. The finished basement is full of rustic charm with a rec room complete with a woodstove, a bar area with fridge, and walk-out access to a concrete patio and backyard. Additional highlights include a workshop that connects to the attached two-car garage, a separate driveway for easy access, and plenty of woodworking details throughout the home and property. Outside, you'll find a lean-to wood storage area, an original log outbuilding for extra storage, and plenty of space to garden, play, or simply relax. This home offers an abundance of space, charm, and potential to make it your own. With its peaceful setting, multiple living spaces, and prime location just minutes from Peterborough, 374 County Road 4 is the perfect place to create lasting memories. (id:61423)
Bowes & Cocks Limited
4476 Hwy 7
Asphodel-Norwood, Ontario
Set on the edge of the Village of Norwood, this all-brick split-level bungalow sits on a deep, gently sloping, fully fenced lot that extends beyond the fence into mature trees - offering extra depth and a peaceful country feel with in-town convenience. The main floor features two bedrooms, a full bath, bright living space, and a kitchen that walks out to a spacious deck overlooking the landscaped yard. The fully finished lower level adds two additional bedrooms along with an open-concept kitchen, dining, and recreation area - ideal for multi-generational living or income potential. With a recently updated metal roof, this versatile, low-maintenance home is perfectly suited for first-time buyers, downsizers, or investors seeking both space and flexibility. (id:61423)
RE/MAX Hallmark Eastern Realty
3075 Westridge Boulevard
Peterborough (Monaghan Ward 2), Ontario
This charming home features 3+1 bedrooms and 2 bathrooms, perfectly located in a highly sought-after west end neighbourhood. The property backs onto expansive open fields, providing a completely private and tranquil rear yard - ideal for relaxing or outdoor entertaining. The eat-in kitchen offers walkout access to a spacious deck, perfect for enjoying outdoor meals. Close to excellent schools and parks, with easy access to Highway 115, making commuting convenient and effortless. An ideal family home in a desirable location. (id:61423)
Royal LePage Frank Real Estate
213 Farrier Crescent
Peterborough (Northcrest Ward 5), Ontario
Located in the sought-after north end neighborhood of Heritage Park near Trent University, this well-maintained two-storey home is a short walk from the Peterborough Zoo and the Otonabee River. Perfect for families, this property boasts 3 + 1 bedrooms and 4 bathrooms, offering an abundance of space and comfort. The home has recently been upgraded with LED lighting throughout, a new kitchen, and an oversized composite deck with an aluminum railing. The upgraded eat-in kitchen features gorgeous granite countertops and ample storage. Step through the patio doors for the perfect outdoor dining and entertaining experience. The spacious main floor includes a welcoming living room, an open foyer, a powder room and a convenient laundry room. Head upstairs to two generously sized bedrooms, a bathroom, and a principal bedroom complete with an ensuite bathroom and a walk-in closet. The finished basement features a bedroom, a bathroom, family room and wet bar area. Walk out from the finished basement to a large deck and a spacious backyard. This home seamlessly combines modern amenities with a family-friendly layout, ensuring the utmost in comfort and convenience. Don't miss the opportunity to make this dream home yours! Schedule a viewing today and experience the charm and elegance of this Heritage Park gem. (id:61423)
Century 21 United Realty Inc.
32 Maple Avenue
Asphodel-Norwood (Norwood), Ontario
Welcome to this beautifully maintained 3-bedroom, 2-bathroom bungalow, offering the perfect blend of modern comfort and peaceful living. This home is both stylish and functional, ideal for families, retirees or first-time buyers. Step outside to enjoy a thoughtfully landscaped exterior, complete with a new stone walkway and driveway border, front flower bed and your very own raised veggie gardens out back-perfect for those with a green thumb! The fully fenced backyard offers privacy and relaxation with a deck featuring a privacy screen, as well as a gazebo for shaded outdoor enjoyment. Inside, this open concept layout is bright and welcoming, with updated touches throughout. All three bedrooms are on the main floor and the two full bathrooms (one in the unfinished basement) offer convenience and comfort for the whole household. Located in a quiet, family friendly neighbourhood, just minutes from town and all amenities shops, schools, community centre and more are within easy reach. This is your opportunity to own a newer, move-in ready bungalow with beautifully created indoor and outdoor spaces. don't miss it! (id:61423)
RE/MAX Quinte Ltd.
113 Queen Street
Trent Hills (Campbellford), Ontario
Beautifully maintained 3-bedroom, 2-bath fully furnished waterfront home for lease in the heart of Campbellford. This charming 1.5-storey property backs onto the Trent-Severn Waterway and features a private dock, hot tub, and a game room with pool table perfect for relaxing or entertaining. Inside, the home offers hardwood floors, a bright kitchen with island-inspired cabinetry, and two updated bathrooms, including a glass walk-in shower. The cozy living room and partially fenced backyard make it ideal for families and pets. Just steps from downtown shops, restaurants, and amenities, this move-in-ready home blends comfort, character, and convenience. (id:61423)
RE/MAX West Realty Inc.
166 Stewart Street
Peterborough (Town Ward 3), Ontario
Purpose built duplex with 3 bedrooms up and 3 downstairs. Newly renovated and currently vacant. Large kitchen and common areas in both units. Parking available in the front and the back. (id:61423)
Exit Realty Liftlock
11 - 740 Chamberlain Street W
Peterborough (Otonabee Ward 1), Ontario
Private Setting , Fantastic Location Close To Park, Schools, & Shopping! Two Storey Condo Townhouse, End-Unit. Eye-Catching Newer Hardwood Light-Shade Flooring Throughout, Updated Windows. Home Boasts Open Concept Main Floor, Kitchen Offers Plenty Of Cabinetry. Unspoiled Basement With Laundry, Is Ready For Your Personal Design, To Add To Your Living Space. Landscaped Front Yard W/Rose Of Sharon & Private Side Yard/Patio! Dining Room Features W/O To Private Patio. 3 Good Sized Bedrooms All On The 2nd Floor. Amazing Location! Close To All Amenities: Schools, Park W/ Splash Pad, Lots Of Shopping!! You Can Walk Everywhere!! Condo Known As Cardinal Court. Parkway To Hwy 115 Just Minutes Away!! (id:61423)
Mcconkey Real Estate Corporation
8 Church Lane
Trent Hills (Hastings), Ontario
Lovely family or retirement home, brick, 2 + 1 bedroom on quiet residential street. Walkout from master bedroom, full finished lower level with potential for in-law suite, wett certified woodstove, carpet free home, heated floors in bathroom, custom Cherrywood bookshelf. Attached single car garage, gazebo wired for hot tub, 24' x 32' detached heated garage with workshop, garage door plus man door, steel roof, woodstove and gas line in garage, water connected, separate single driveway, steel lined walls, drywall ceiling, 220 plug, shelving, ideal for collector or home based business. House has new eavestrough with leaf filter. Just 1.5 hours east of Toronto, 30 minutes to Peterborough or 45 minutes to Belleville. Located in Trent Hills for fishing, swimming or boating. Trans Canada Trail close and several golf courses. Come for a visit and stay for a lifetime. (id:61423)
Ball Real Estate Inc.
