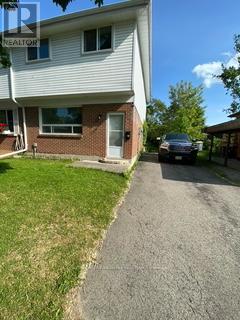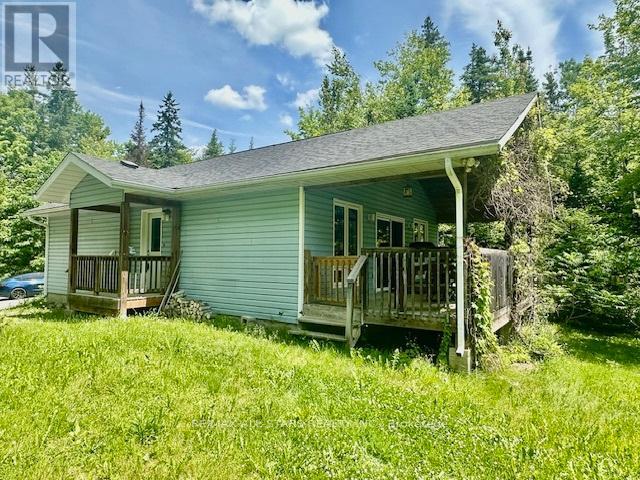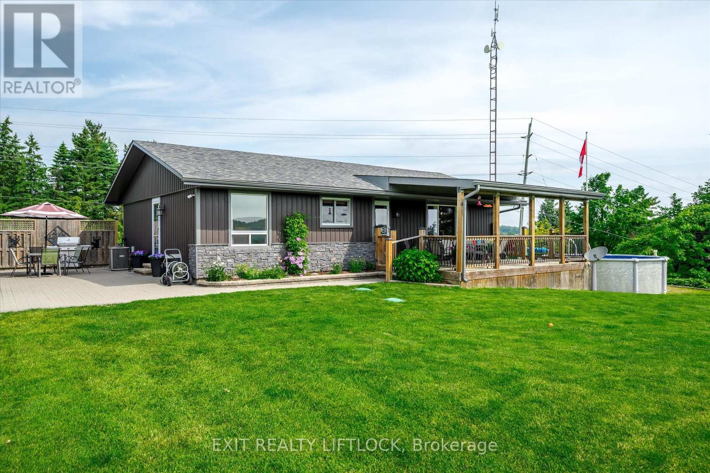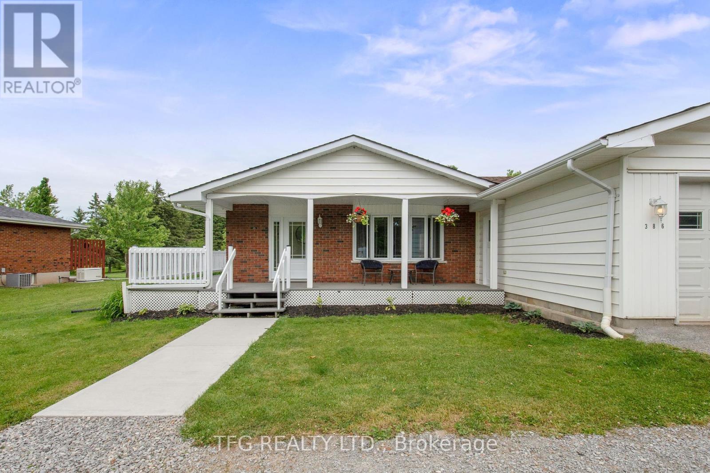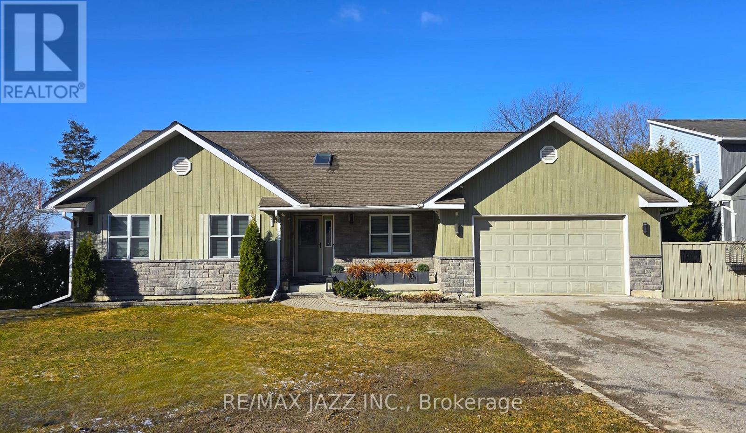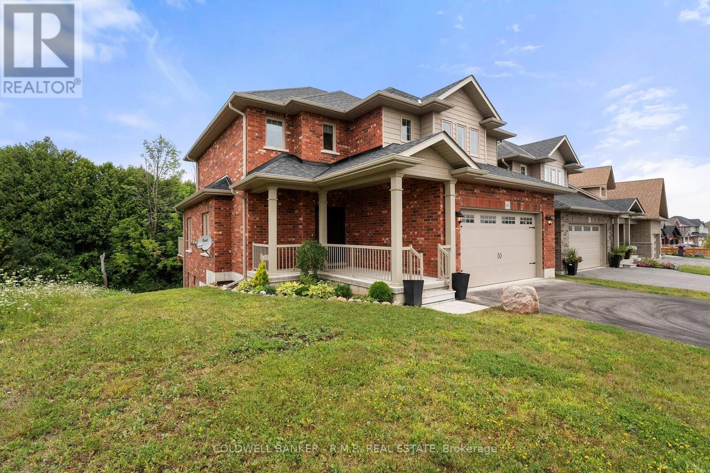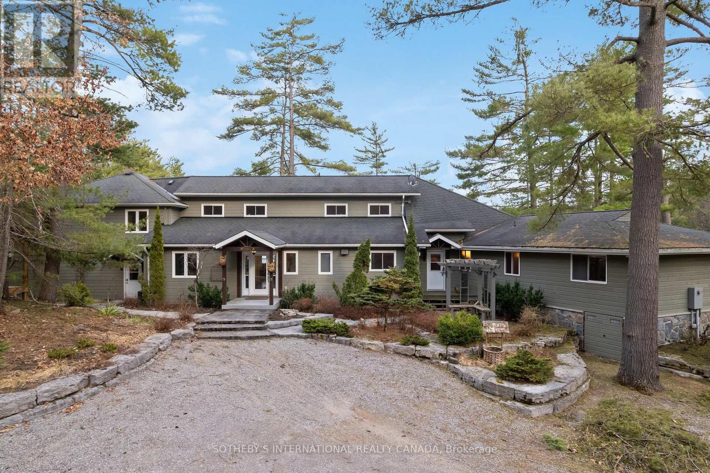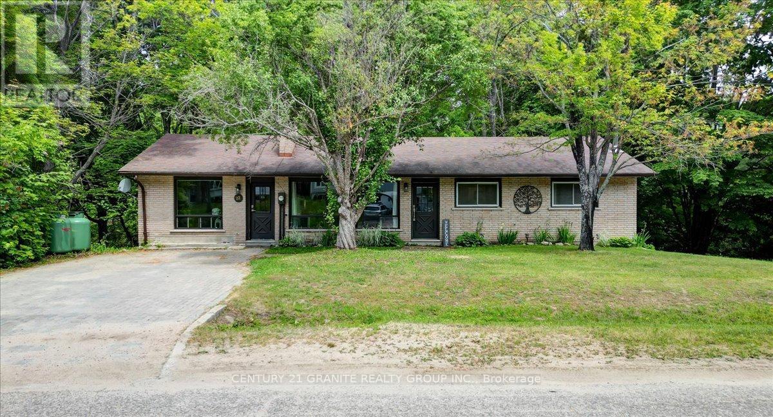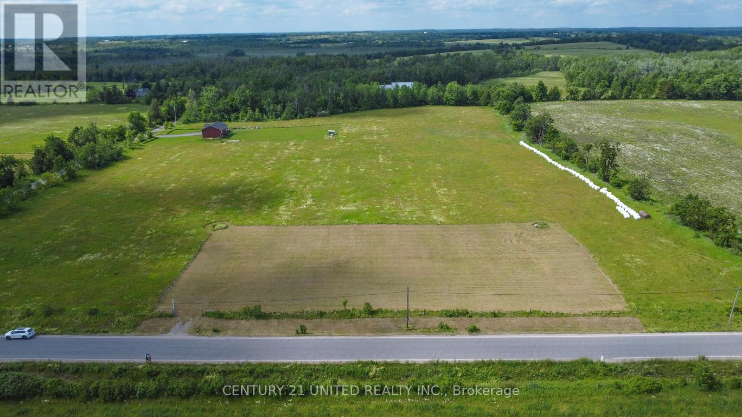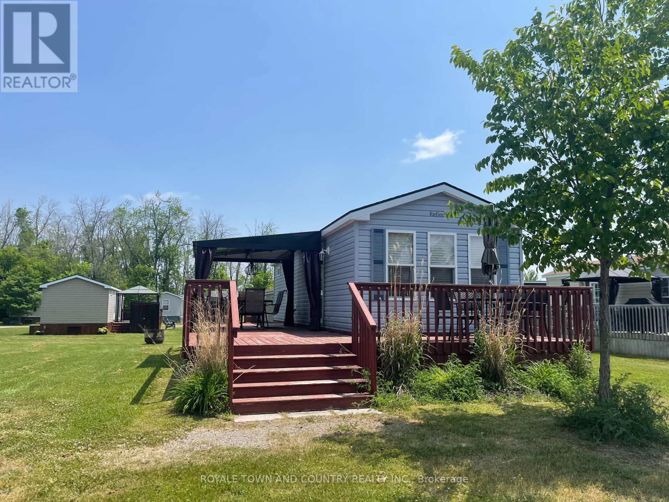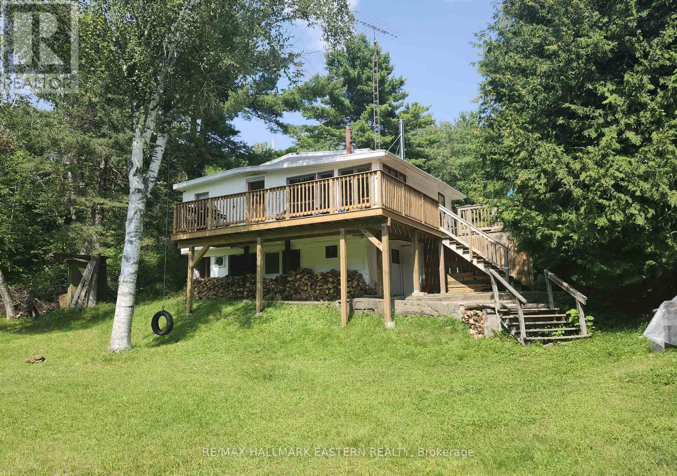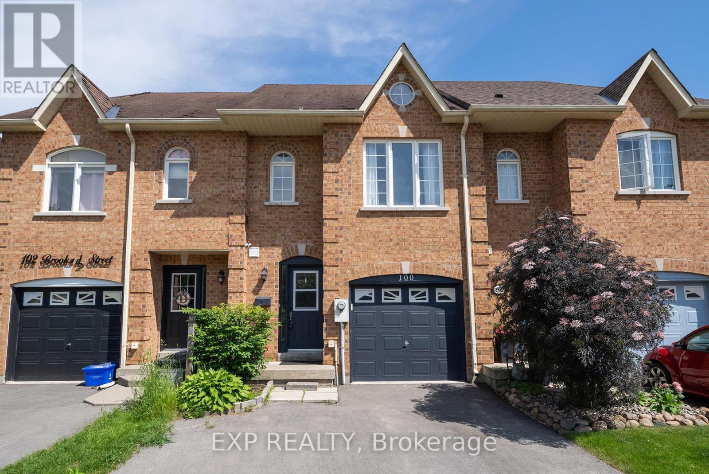A - 24 Springbrook Drive
Peterborough West (Central), Ontario
Come Visit This Spacious Home. Ready To Live In. Close To Malls, Schools, And Parks. Don't Miss This Opportunity To Live In The Beautiful City Of Peterborough. (id:61423)
Sutton Group Incentive Realty Inc.
33 Edwina Drive
Trent Lakes, Ontario
Welcome to this charming home nestled on 2.5 acres of private property. Enjoy the peace and tranquility of country living, with added bonus of a detached double garage or workshop. Custom built energy-efficient, with extra insulation. Designed for comfortable living, including loads of storage and closet space. Enjoy a luxurious bath in this spa like bathroom complete with jacuzzi. Second bathroom with laundry facilities. Extra bedroom perfect for office or exercise room. Open concept kitchen, dining, living room with just the right amount of windows for natural light. Maintenance free floors lovely wood burning stove completes the ambience and generates enough heat for the entire house. Southern facing for the warmth of the sun. Attached porch to enjoy nature at its finest, with a blend of form and function. Don't miss this incredible opportunity to own a piece of Trent Lakes. Marina minutes away with access to Pigeon Lake. Close to Bobcaygeon and Buckhorn (id:61423)
RE/MAX All-Stars Realty Inc.
243 Stewart Line
Cavan Monaghan (Cavan Twp), Ontario
Hilltop Home with Fantastic Views! Cavan area bungalow situated on 2.74 acres with spectacular views, trees, trails, with natural gas heat! Home features 2+1 bedrooms and updated bathroom as well as main floor laundry. Extra bedroom on the lower level. Most of the basement is unfinished and ready for you to make it your own special retreat. Double detached garage, fully insulated and heated, has wood stove and plenty of built-in storage. Interlocking brick between house and garage as well as a privacy fence, allows for a private courtyard area. Covered porch on house and above ground pool add to the "vacation at home" atmosphere. Quiet, dead end street. A must to view! (id:61423)
Exit Realty Liftlock
386 Mount Nebo Road
Kawartha Lakes (Omemee), Ontario
Tucked away on a quiet street, with school bus pickup just steps from the driveway, this beautifully updated 3-bedroom, 2-bathroom backsplit offers the perfect blend of modern comfort, thoughtful upgrades, and peaceful country living. Resting on a nearly 1-acre (0.96 acre) landscaped lot, this property showcases a massive circular driveway, mature trees, and an incredible outdoor space featuring an above-ground pool, hot tub, and patio area ideal for entertaining or relaxing year-round. The main floor boasts a bright, open-concept layout with new modern vinyl plank flooring throughout, a fully updated kitchen complete with gas stove, custom island with built-in mini fridge, stainless steel appliances, and walkouts to both the backyard oasis and side deck with a gas BBQ hookup. Upstairs, you'll find three freshly painted bedrooms, each with closets, and an updated 3-piece bathroom featuring a new vanity. The lower level offers a cozy yet functional rec room with a wood-burning fireplace, large windows providing ample natural light, continued vinyl plank flooring, and direct access to the garage, laundry room and a 3-piece bathroom. The garage is a standout feature heated with its own furnace, offering direct access to both the backyard and basement. Whether you need a workshop, extra storage, or are considering finishing the space further, this area offers amazing flexibility and value. Located just a short drive to Peterborough, Lindsay, and local amenities and major highways including 115,407,401. (id:61423)
Tfg Realty Ltd.
30 Wakeford Road
Kawartha Lakes (Mariposa), Ontario
** OPEN HOUSE This Sunday June 29th @ 1-4PM ** Waterfront haven for your permanent home or your great escape! Over 100 feet of peaceful shoreline frontage with picturesque westerly exposure makes this ranch style bungalow with walk-out lower level, the perfect escape. With approximately 3200 sq ft of top quality finished living area, accommodating family and friends is a pleasure, with 3 main floor bedrms & 2 lower bedrms. The welcoming sky-lit entrance, leads through to the expansive main living area, with breathtaking & unobstructed views of the lake and exquisite sunsets thru floor to ceiling and wall-to-wall windows. This area blends a 2-sided fireside sitting area, dining area, TV viewing area, computer/work area & a gourmet kitchen with custom cabinetry, quartz counters, pot/pendant and under-cabinet lighting and 4 seater breakfast bar - that entices cooks and beckons guests - all further enhanced with vaulted ceilings & original pine floors. . Awake in the Master bedroom suite, overlooking the lake - a personal retreat, with a dream walk-in closet, custom shower/steam room, free standing soaker tub and your own work-out gym! A 2nd bedrm features bunk beds with built in ladder to access the glassed-in loft for the children's escape! The 66' long deck with glass railings and BBQ hook-up, can be accessed from any of these areas. The lower level facilitates quests or extended family, w/ custom 3pc semi-ensuite, 2 bedrooms & large family rm. that leads to the extended exterior leisure area with hot tub and direct access to your waterfront, hedged private yard. A newer custom dock system awaits your personal watercraft & your fishing & swimming enjoyment! Lake Scugog is part of the Trent-Severn Waterway, allowing for hours of boating pleasure! Evenings can be enjoyed around the firepit, by the waters-edge in a ready-made area. Practicality allows for a main floor laundry room with access to the oversized double garage & paved drive for you and your guests! (id:61423)
RE/MAX Jazz Inc.
60 Alcorn Drive
Kawartha Lakes (Lindsay), Ontario
Welcome to this exquisite two-story brick home in the coveted Jennings Creek neighborhood. Constructed in 2018 by local builder Moore Homes, this residence epitomizes modern living and quality craftsmanship. Nestled on a premium walk out lot, this home offers serene views of the woods of Jennings Creek and is directly across from Mayor Flynn Park. The main floor features 9 ft ceilings and elegant hardwood floors, enhancing the spacious and inviting atmosphere. Open-concept design includes a Custom Kitchen with granite counters, Centre Island, Upgraded Backsplash & Frigidaire stainless steel appliances. The large family room offers a cozy gas fireplace, and walk out to private deck for morning Coffee & Afternoon BBQs. Convenience is key with main floor laundry and a handy laundry chute from 2nd flr, & attached two-car garage provides ample space for parking and storage. The walk-out basement is a blank canvas, ready for your personal touch with oversized windows, high ceilings and rough in for future 4th bath. First Time offered this is an outstanding opportunity, in one of the areas most unique and desirable neighborhoods. (id:61423)
Coldwell Banker - R.m.r. Real Estate
32 Fire Route 172
Galway-Cavendish And Harvey, Ontario
Welcome to the Bayhaven Family Estate a rare opportunity combining remarkable scale with timeless sophistication. Set on nearly 2.5 private acres and boasting 524 feet of pristine waterfront on tranquil Mississagua Lake, this extraordinary compound is the ultimate multi-generational retreat, designed for luxurious living, unforgettable gatherings, and total privacy. The principal residence offers 12 bedrooms and 7 bathrooms, arranged into four distinct family quarter seach suite featuring two bedrooms (one for adults, one for children) and a shared full bath, achieving the perfect balance of family connection and personal space. The primary suite is secluded, offering its own sitting room with lake views, a double-sided fireplace, and a wellness-inspired 5-piece ensuite. An expansive open-concept main level showcases a refined culinary kitchen, great room with wood-burning fireplace, and a dining area that accommodates twenty ideal for large gatherings. The homes beautiful Kawartha Sunroom (Muskoka Room) features panoramic lake views, a cozy wood stove, and a relaxing setting for quiet coffee mornings, reading, or conversation. Outdoors, enjoy a true entertainers paradise with a custom kitchen with pizza oven sets the scene for al fresco dining, while the basketball court brings family fun and the hot tub beckons after a sun filled summer day. The two-slip boathouse with powered lifts is crowned by a sprawling rooftop deck perfect for sun-drenched afternoons or lively summer soirées. Enjoy the best of lakefront living with a shoreline offering both sandy, shallow entry and deep waters off the dock. For guests, a luxurious 2-bedroom bunkie offers complete independence with a living room, bath, and private deck. And for fun-filled evenings, head to the 900+ sq ft games and media studio featuring a pool room, full bathroom, pot lights, hardwood floors, and a stunning foor-to-ceiling stone fireplace in the lounge. (id:61423)
Sotheby's International Realty Canada
22 Forest Hill Road
Bancroft (Bancroft Ward), Ontario
Picture-Perfect Bungalow in Bancroft Move-In Ready! Check out this charming and beautifully maintained 2+1-bedroom bungalow located in the heart of Bancroft! This home offers the perfect blend of modern updates and functional living space for families, retirees, or first-time buyers. Step inside through the spacious entryway, created by a garage conversion that now serves as a bright and inviting home gym, party room or mudroom. Inside, you'll love the updated kitchen and main bathroom, thoughtfully renovated to suit todays lifestyle. The lower level features a generous recreation room with a walkout to the backyard, perfect for entertaining or relaxing. There's also a 3-piece bathroom and kitchen downstairs for even more convenience or in-law suite. Outside, enjoy the versatility of a lower garage work shop ideal for the hobbyist, woodworker, or anyone who appreciates dedicated workspace. There's plenty of room to spread out both inside and out! Don't miss your chance to view this well-rounded, move-in-ready home in a fantastic location. (id:61423)
Century 21 Granite Realty Group Inc.
2300 Dummer-Asphodel Road N
Douro-Dummer, Ontario
Don't miss this incredible opportunity to build your dream home on a 1-acre parcel of ready-to-build land on the edge of Douro-Dummer! This beautiful, level lot features a gravel driveway, culvert, and address sign already installed, providing easy access from the paved, year-round municipal road. A completed survey is available, with hydro at the lot line to save you time and money in the planning process. Surrounded by natural beauty and located just minutes from Peterborough, Stoney Lake, and essential amenities, this property offers the perfect blend of rural tranquility and convenience. Also being the last severance possible off of the main property, you will never have to worry about any new neighbours building beside you! Whether you're looking to create your forever home or a peaceful retreat, this property is a rare find in a desirable location. Reach out today to schedule a viewing of this wonderful property and take the first step toward bringing your vision to life! (id:61423)
Century 21 United Realty Inc.
83 Highlands Drive
Otonabee-South Monaghan, Ontario
Turnkey Seasonal Retreat with Golf Membership & Loads of Extras! 2 Bed | 1 Bath | Fully Furnished | Bellmere Winds Resort on Rice Lake. Looking for the perfect seasonal getaway? This 2-bedroom mobile home at sought-after Bellmere Winds Resort checks all the boxes and then some! * Low-maintenance lifestyle Just arrive and relax! * Fully furnished, including patio furniture, BBQ, kitchen appliances, and more * Beautiful outdoor living spaces. Enjoy your front & side deck, gazebo.* Exclusive 6-person Golf Membership to Bellmere Winds 18-hole championship course included! *Dock space may be available for your boat (extra fee)* Resort amenities galore gym, water park, playground, in-ground pool, tennis, multi-sport court & more. This is a May to October park. Yearly fee approx $8455.36/year. This is more than just a cottage its a lifestyle. Spend your summers by the lake, tee off with friends, and enjoy everything this full-service resort has to offer. Priced to move in, this one stands out for value, condition, and extras included! Just bring your suitcase & pillowcase the rest is taken care of. (id:61423)
Royale Town And Country Realty Inc.
106 Lakeview Crescent
North Kawartha, Ontario
Attention water lovers and fishermen - This lovely 4 bedroom, 2 bathroom, 3 season cottage is located within a short walk to a large public beach and public boat launch on Chandos Lake. One of the largest, deepest, and best fishing lakes in Southern Ontario. This property features deep clean drilled well, new deck overlooking large rear yard with views of Chandos Lake. Appliances and furnishings included. Lakeview Crescent is maintained year round. Down the road from Lakeview Marina. Recently updated hydro with new 100 amp panel. Recently installed airtight woodstove with insulated chrome chimney. Beautiful area close to the Village of Apsley. (id:61423)
RE/MAX Hallmark Eastern Realty
100 Brookside Street
Cavan Monaghan (Millbrook Village), Ontario
Charming 3-Bedroom Townhome in the Heart of Millbrook! Welcome to 100 Brookside Street, a beautifully maintained inside townhouse offering over 1,500 sq ft of functional living space in one of Millbrooks most desirable, family-friendly neighbourhoods. This 3-bedroom, 3-bathroom home features a spacious layout with tasteful finishes and thoughtful updates throughout. The main floor boasts an open-concept living and dining area with walkout to a private balcony deck, perfect for summer BBQs or quiet mornings. The bright and functional L-shaped kitchen offers ample storage and counter space, accompanied by its spacious dining area. Upstairs, the primary suite features double closets and a convenient ensuite, while two additional bedrooms and a full bath provide room for the whole family. The finished basement offers a versatile recreation room, perfect for a home office, gym, or play area, complete with in-suite laundry and a walkout to a lush, tree-covered backyard that offers rare privacy and tranquility. Enjoy small-town charm with easy access to parks, trails, schools, and the vibrant Millbrook village core. A perfect opportunity for first-time buyers, families, or down-sizers looking for comfort and convenience! (id:61423)
Exp Realty
