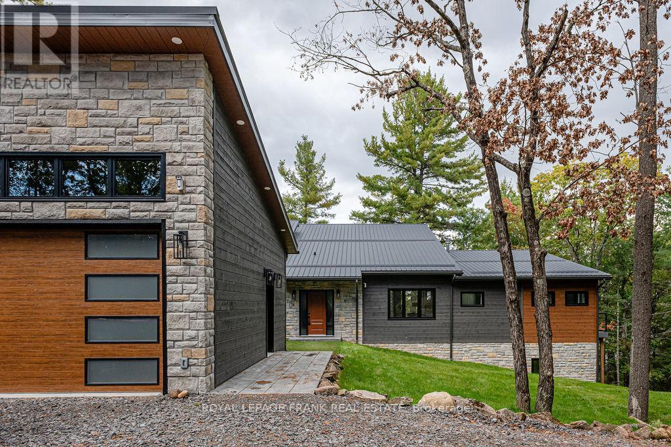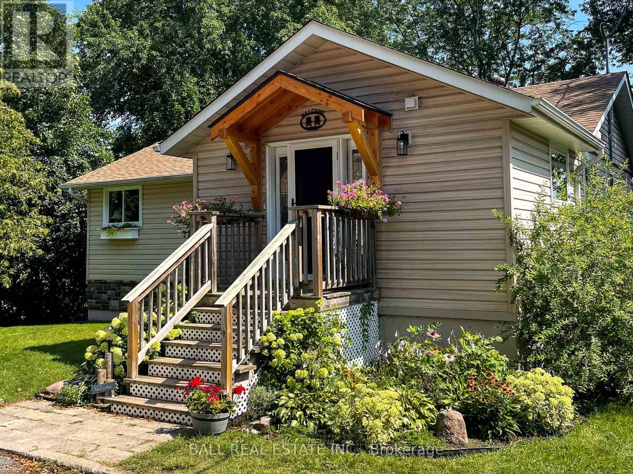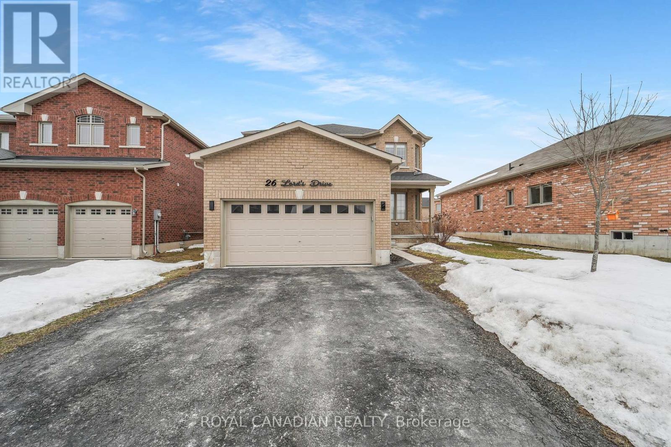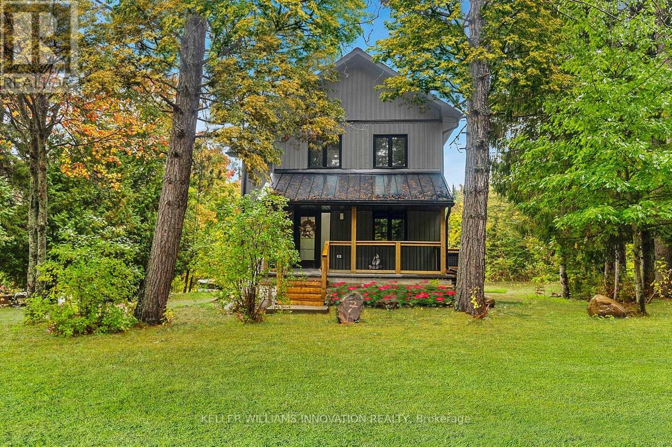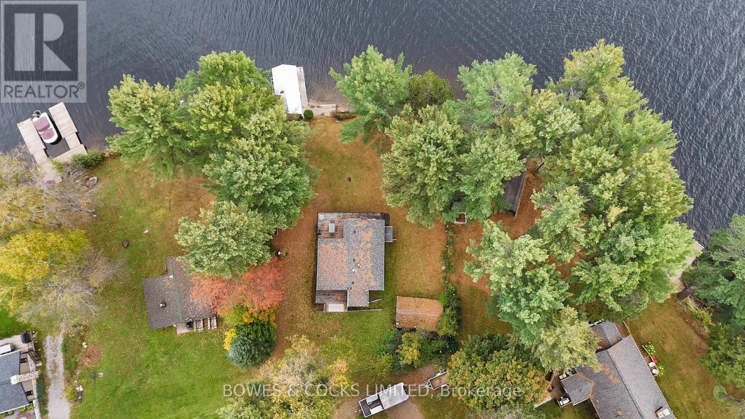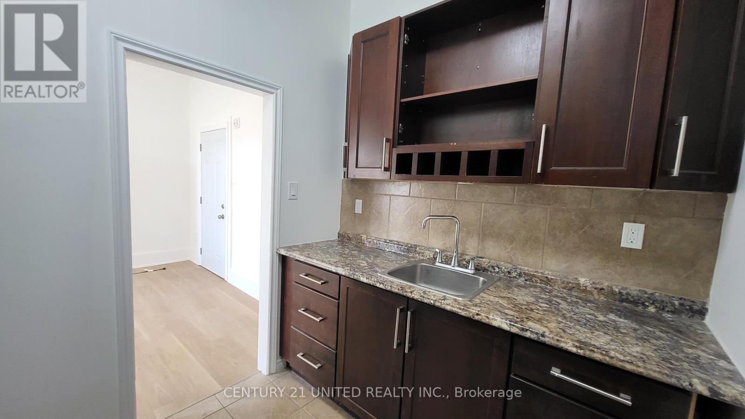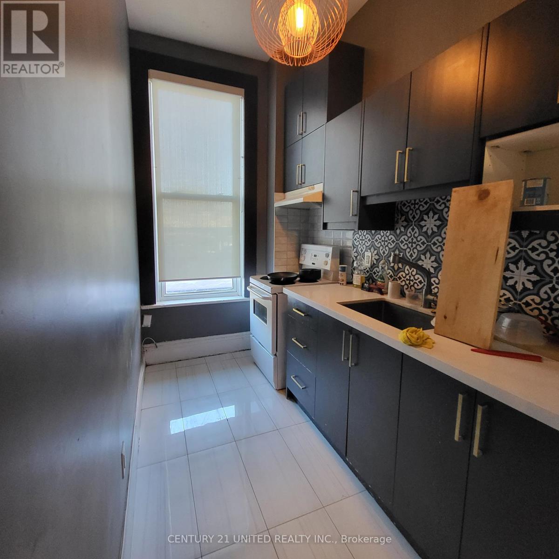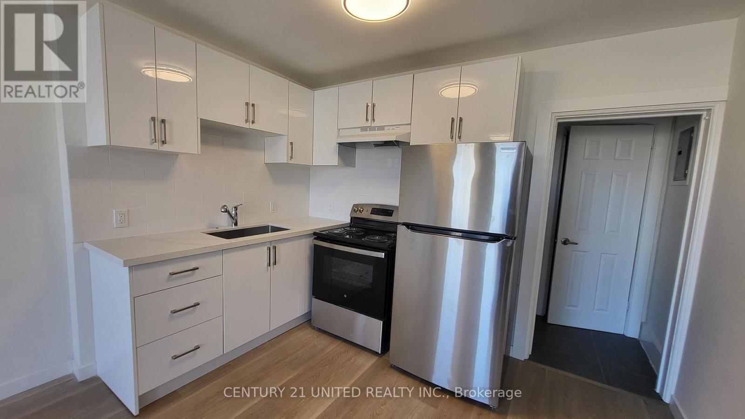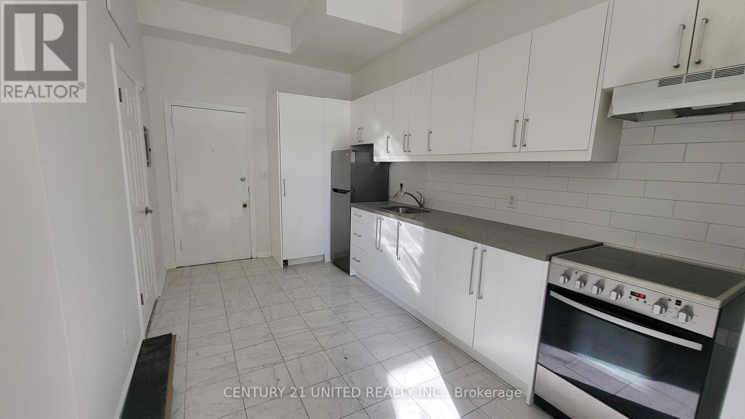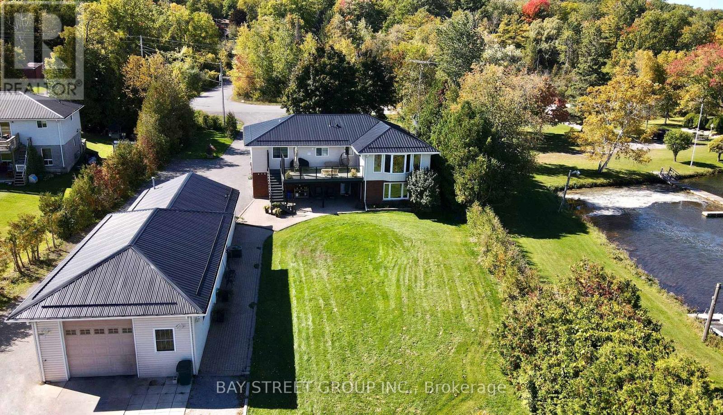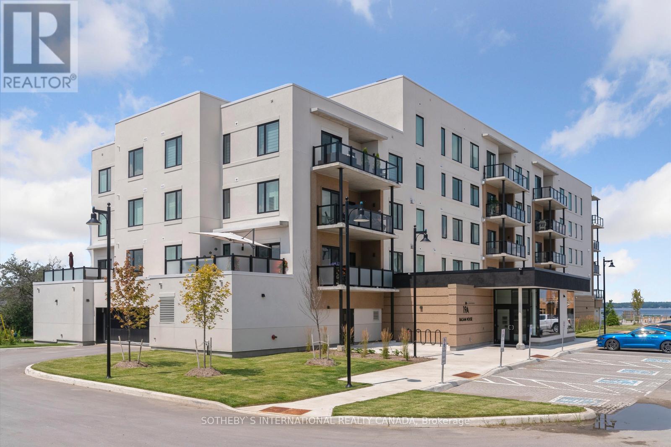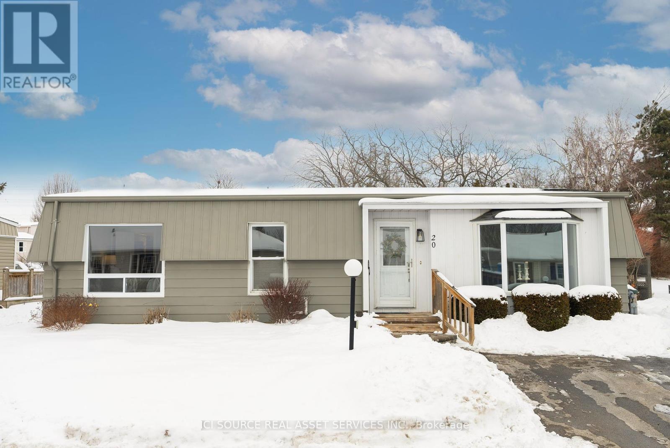735 Fire Route 93
Havelock-Belmont-Methuen, Ontario
Welcome to unparalleled waterfront living on Kasshabog Lake, where sophisticated design meets natural tranquility. This custom-built, ICF-constructed home is a masterclass in modern luxury, designed for those who seek both refinement and relaxation in a private, year-round retreat. Discover a bright, open-concept main level, framed by vaulted ceilings, exposed wooden beams, and dramatic floor-to-ceiling windows with breathtaking lake views. The gourmet kitchen is complete with Quartz countertops, a breakfast bar with a built-in stovetop, and premium extra large stainless steel appliances. The dining area and inviting living room centered around a cozy gas fireplace create an elegant yet welcoming atmosphere. Five spacious bedrooms and three spa-like bathrooms, this home offers plenty of space for guests, including a private loft that can function as a home office, reading nook, or additional sleeping quarters. The fully finished walkout lower level is where this home truly shines a luxury entertainment hub designed for unforgettable gatherings. Radiant in-floor heating, A media lounge with an electric fireplace- perfect for movie nights, A dry bar with a built-in wine fridge- ideal for hosting cocktail evenings, Walkout access to a private sun deck - seamlessly blending indoor and outdoor entertaining. Outdoors, a gravel path leads to a private dock, where deep, crystal-clear waters meet stunning granite rock formations ideal for swimming, boating, and soaking in the beauty of Kasshabog Lake. A circular driveway and oversized two-car garage with 9-ft doors provide ample space for vehicles and recreational storage. This home is designed for effortless comfort, featuring a wired-in Generac generator, smart thermostat, Starlink WiFi, and a 4-zone indoor/outdoor speaker system. Whether you're hosting lively gatherings, enjoying a quiet sunset by the fire, or exploring the thousands of acres of Crown Land nearby, this property offers it all. (id:61423)
Royal LePage Frank Real Estate
27 Lakeshore Boulevard
Selwyn, Ontario
Welcome to this beautiful waterfront home on Buckhorn Lake with south western exposure. This property is situated in the desirable Community of Emerald Isle. Walk into the main floor to this immaculate bungalow featuring open concept kitchen, granite countertops, newer stainless-steel appliances. Flowing into great room, gas fireplace, built in bookcases. Walkout to a Trex deck, remote control awning for shade and a lovely lake views from the main floor. A spacious main bedroom, plus an additional bedroom, 3-piece bathroom with walk in glass and tile shower and laundry, additional 2-piece bath. The lower-level boasts family room, wet bar, gas fireplace, 2 bedrooms, 1one 4-piece bath with heated floors and plenty of storage. Walk out to the patio and lake for enjoyment. Bunkie at water's edge. RJ machine Aluminum lift up dock system. A lovely landscaped property. Detached oversized double garage and second single garage. Enjoy swimming and boating through the 5 lakes of the Trent Severn waterways without going through a lock. 10 minutes to the village of Bridgenorth, 20 minutes to Peterborough for all amenities. An excellent location, minutes to all the sports facilities for your family in Ennismore. Public boat launch. Golfing nearby at The Quarry and Tamarac golf courses. Move in and enjoy this summer with the wonderful lifestyle of lake living plus the community of Emerald Isle and what it has to offer. This home is turn key property! Totally renovated top to the bottom in the past few years. Sows to perfection and pride of ownership. (id:61423)
Ball Real Estate Inc.
26 Lords Drive
Trent Hills, Ontario
This home features a versatile office/guest room, ideal for working from home, a powder room, and a convenient laundry area. The spacious eat-in kitchen flows seamlessly into a large deck, perfect for entertaining, with an above-ground pool and a very large backyard that is perfect for family gatherings on summer days. The primary suite offers a luxurious retreat with a large window, a 4-piece ensuite, and a spa-like atmosphere. The other 3 bedrooms are generously sized, featuring large windows and ample closet space. The full-height unfinished basement with rough-in for a bathroom awaits your personal touch, big enough to create 3-bedroom apartment. Additional features include access to the garage from within the home and a 200-amp electrical panel. Located just minutes from shopping, grocery stores, and restaurants. (id:61423)
Royal Canadian Realty
127 Paradise Road
South Algonquin, Ontario
Welcome to your ultimate retreat in the heart of Whitney, Ontario, just moments from the iconic Eastgate entrance to Algonquin Park. Surrounded by lush forests, pristine lakes, and endless outdoor adventures, this stunning home offers the perfect escape for nature enthusiasts, adventure seekers, or anyone craving peace and tranquility. Nestled on a spacious double lot, the property offers both privacy and incredible potential. The vacant second lot, which previously hosted an RV with a private driveway, was rented out to visitors of the park and consistently booked, providing a successful secondary source of income. This presents a fantastic opportunity to continue this income stream or build a short-term rental to expand your investment portfolio. With Galeairy Lake just minutes away, youll enjoy access to over 2,000 acres of pristine waters for boating, swimming, and exploration.This turnkey property is offered fully furnished, making it ready for immediate use as a private getaway or an Airbnb. Inside, the open-concept living space is flooded with natural light, and skylights in every bedroom allow you to stargaze as you fall asleep. Step outside to a secluded deck surrounded by lush forest and the rugged beauty of the Canadian Shield, providing the perfect setting for relaxation, meditation, or yoga. The expansive porch is ideal for hosting, whether you're enjoying a summer barbecue, a family gathering, or a quiet evening in the hot tub under the stars.Whitney is a year-round destination with activities for every season, including hiking, canoeing, cross-country skiing, ATV trails, snowmobiling, and hunting. Whether you're looking for a peaceful retreat, a family getaway, or a prime investment opportunity, 127 Paradise Rd offers rare potential in one of Ontario's most picturesque and sought-after areas. Your dream escape is waiting schedule your showing today! (id:61423)
Keller Williams Innovation Realty
63b O-At-Ka Road
Hastings Highlands (Herschel Ward), Ontario
Nestled on the picturesque shores of Baptiste Lake, this charming three-bedroom, one-bathroom home or cottage offers the perfect getaway with year-round access and well. Thoughtfully updated with modern insulation and windows, this property ensures comfort in every season. Outbuildings include, a carport, showing its age but offering a valuable footprint, alongside a wet slip boat house and a storage shed, perfect for keeping your water toys and tools close at hand. The full, unfinished block basement features extra-tall ceilings and a separate side entrance, providing easy access to utilities and offering exciting potential for potential development. Start your mornings on the beautiful deck, sipping coffee as you take in the breathtaking water views and enjoy full east-facing exposure, capturing the sunrise in all its glory. Conveniently located with mail delivery just 500 feet from your doorstep, this home has been lovingly enjoyed by the same family for years and now its ready for yours. Follow 63B as it turns right and look for the arrow pointing toward the property. When you visit, please park past the "For Sale" sign, right on the property. Don't miss your chance to own this wonderful lakeside retreat! (id:61423)
Bowes & Cocks Limited
7 - 172.5 Hunter Street
Peterborough (Downtown), Ontario
This charming 1 bedroom apartment in the heart of Downtown! You are welcomed to a bright and airy open-concept kitchen and living space. An updated bathroom with glass walk-in shower, and a generously spacious bedroom, perfect for a bedroom set up if needed. Located on Hunter Street, you'll have easy access to the best restaurants, pubs, coffee shops, salons, local shopping, and nightlife hotspots that Peterborough has to offer. Don't miss out on this incredible gem - experience the ultimate downtown lifestyle today! All utilities, heat, water and sewer are the responsibility of the tenant. (id:61423)
Century 21 United Realty Inc.
8 - 172.5 Hunter Street
Peterborough (Downtown), Ontario
This charming 1 bedroom apartment in the heart of Downtown! You are welcomed to an updated unit with 1 bedroom and 1 full bath. Located on Hunter Street, you'll have easy access to the best restaurants, pubs, coffee shops, salons, local shopping, and nightlife hotspots that Peterborough has to offer. Don't miss out on this incredible gem -experience the ultimate downtown lifestyle today! All utilities, heat, water and sewer are the responsibility of the tenant. (id:61423)
Century 21 United Realty Inc.
1 - 172.5 Hunter Street
Peterborough (Downtown), Ontario
This charming updated bachelor bedroom apartment in the heart of Downtown! You arewelcomed to a bright and airy open-concept kitchen and living space. Located onHunter Street, you'll have easy access to the best restaurants, pubs, coffee shops,salons, local shopping, and nightlife hotspots that Peterborough has to offer.Don't miss out on this incredible gem - experience the ultimate downtown lifestyletoday! (id:61423)
Century 21 United Realty Inc.
11 - 172.5 Hunter Street
Peterborough (Downtown), Ontario
This charming bachelor apartment in the heart of Downtown! You are welcomed to a brightand airy open-concept bedroom/living space with a separate kitchen area. An updatedbathroom with glass walk-in shower. Located on Hunter Street, you'll have easy access tothe best restaurants, pubs, coffee shops, salons, local shopping, and nightlife hotspotsthat Peterborough has to offer. Don't miss out on this incredible gem - experience theultimate downtown lifestyle today! All utilities, heat, water and sewer are theresponsibility of the tenant. (id:61423)
Century 21 United Realty Inc.
5173 Rice Lake Drive N
Hamilton Township (Bewdley), Ontario
Living by Rice Lake, this luxurious lakefront residence comes with a remarkable workshop. Situated on 1.3-acre lot with 116 feet of waterfront, this contemporary raised bungalow exceptional design and finishes.The opulent dwelling is bathed in natural light, offering breathtaking views of the lake through sized windows.Open Concept living area, custom built-in elements and a stunning gas fireplace,The thoughtfully designed open kitchen boasts custom cabinetry, quartz countertops, and stainless steel appliances. The expansive primary suite encompasses a beautifully appointed ensuite bathroom and a walk-in closet that's truly worth boasting about.The lower same level of luxury,featuring a separate entrance and a fully appointed one-bedroom suite with kitchen, Living room, fireplace, heated floors, and a private patio, this space serves as an ideal guest retreat or is perfectly suited for multi-generational living.the outstanding workshop is a must-see highlight of this property! **EXTRAS** Main Floor:S/S appliances:Gas cooktop, Range Hood, fridge, microwave, oven, dishwasher, Lower floor:S/S appliances: Stoves,fridge, microwave.Washer & Dryer, All Existing Elfs & Window Coverings camera system;Hwt & Furnace Owned,Water Soften (id:61423)
Bay Street Group Inc.
401 - 19b West Street N
Kawartha Lakes (Fenelon Falls), Ontario
Maintenance free lake life is calling you! On the sunny shores of Cameron Lake. Welcome to the Fenelon Lakes Club. An exclusive boutique development sitting on a 4 acre lot with northwest exposure complete with blazing sunsets. Walk to the vibrant town of Fenelon Falls for unique shopping, dining, health and wellness experiences. Incredible amenities in summer 2025 include a heated in-ground pool, fire pit, chaise lounges and pergola to get out of the sun. A large clubhouse lounge with fireplace, kitchen & gym . Tennis & pickleball court & exclusive lakeside dock to be built. Swim, take in the sunsets, SUP, kayak or boat the incredible waters of Cameron Lake. Access the Trent Severn Waterway Lock 34 Fenelon Falls & Lock 35 Rosedale to access Balsam lake. Pet friendly development with a dog washing station. THIS IS SUITE 401. 1237 square feet , 2 bedrooms and 2 baths with unobstructed southwest big lake views. Spacious 156 square foot terrace with gas BBQ hook-up access to the terrace from the living room & primary suite. An amazing space to lounge, dine and take in the spectacular sunset. Fantastic open concept living space, centre island, seating for 3, large dining area, great living area with fireplace with the backdrop of Cameron Lake as your view. Fantastic ensuite with a large glass shower and double sinks and window! Large walk in closet. Beautiful finishes throughout the units and common spaces. Wonderful services/amenities at your door, 20 minutes to Lindsay amenities and hospital and less than 20 minutes to Bobcaygeon. The ideal location for TURN KEY recreational use as a cottage or to live and thrive full time. Less than 90 minutes to the GTA . Snow removal and grass cutting and landscaping makes this an amazing maintenance free lifestyle. Builder is offering a 2.99%- 2 year mortgage through RBC - makes this suite an affordable and spacious opportunity This suite also comes with the Tarion New Builder Warranty. Act soon- before this suite is sold. (id:61423)
Sotheby's International Realty Canada
20 Heritage Lane
Clarington (Bowmanville), Ontario
Beautifully renovated home designed for one level living in Wilmot Creek Adult Lifestyle Community. This 2-bedroom bungalow has been superbly transformed with up-to-date finishes and quality workmanship [renovated 2025]. Located on a quiet and friendly street in the community, it is a 2-minute walk to the waterfront trail on the bluffs of Lake Ontario. Upon entry, glimpse views of all principal rooms and take in the peaceful, open feeling of the house. The living room has an attractive gas fireplace, large bay window and dramatic wall cut-out to the kitchen. Outstanding new white kitchen has gleaming quartz countertops, ceramic back splash, pot drawers + more. Cozy family room is on the same level as the rest of the house! The patio door leads to 2 large decks for outdoor relaxing. New engineered hardwood & ceramic floors. Separate laundry area in 2-pc washroom. All new: lights, paint, furnace, A/C. This tasteful home has been lovingly restored. Perfect for your new lifestyle! *Monthly Land Lease Fee $1,200.00 includes use of golf course, 2 heated swimming pools, snooker room, sauna, gym, hot tub + many other facilities. 6 Appliances. *For Additional Property Details Click The Brochure Icon Below* (id:61423)
Ici Source Real Asset Services Inc.
