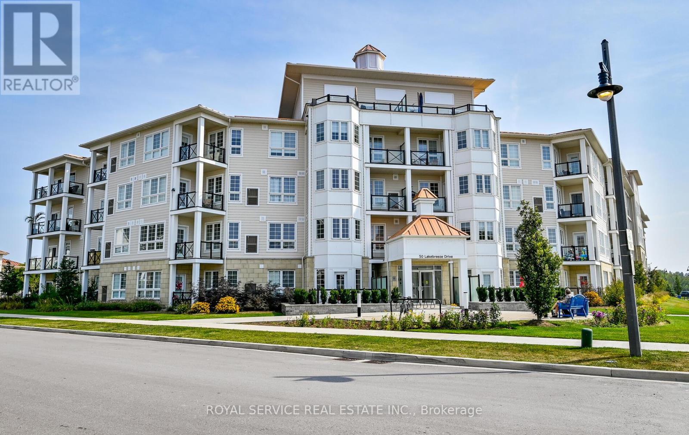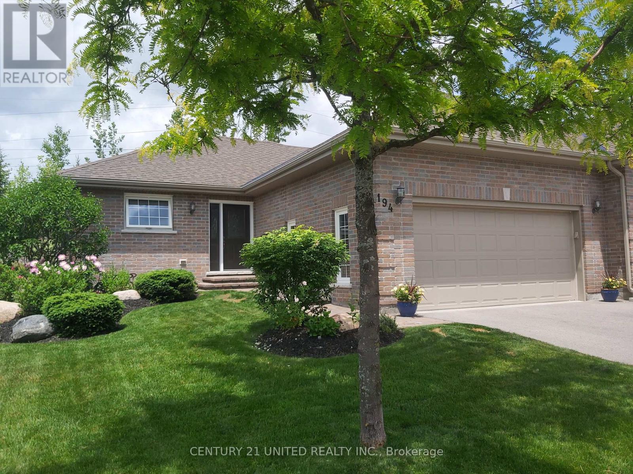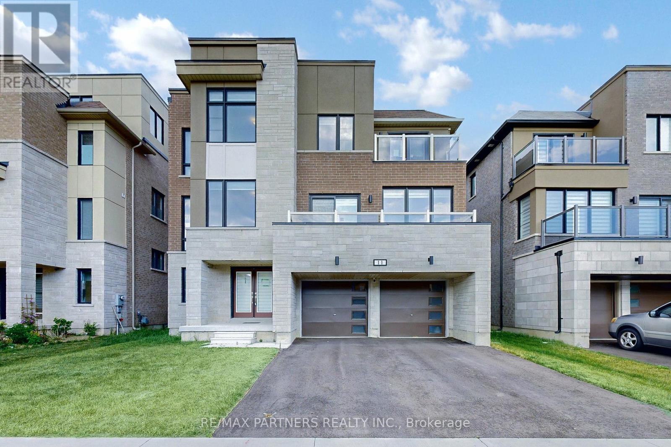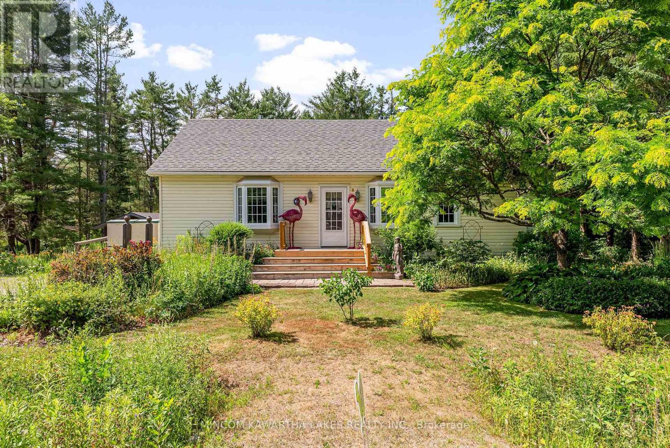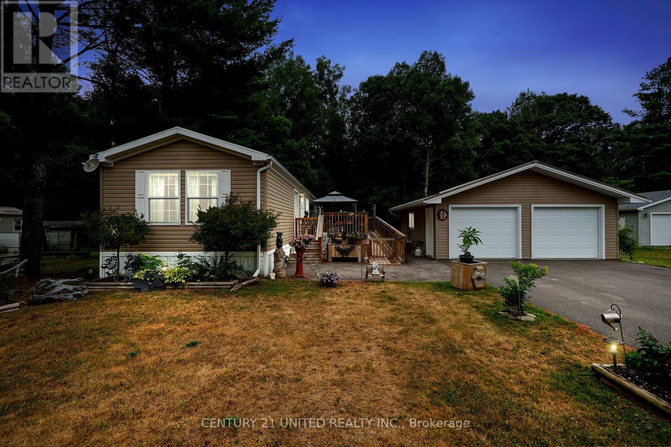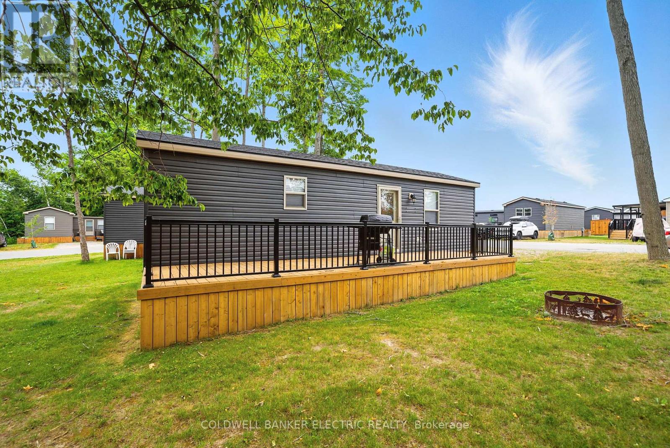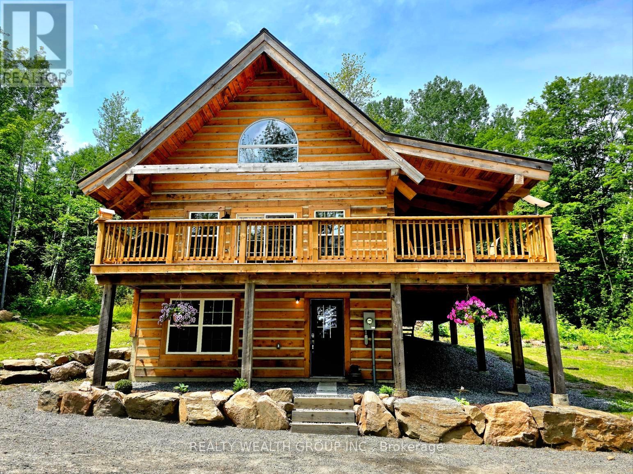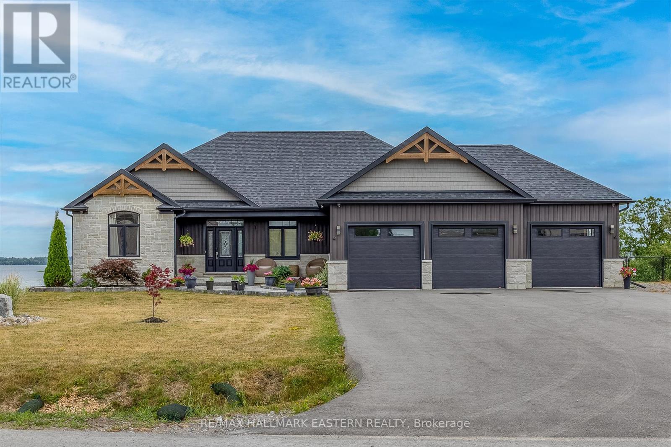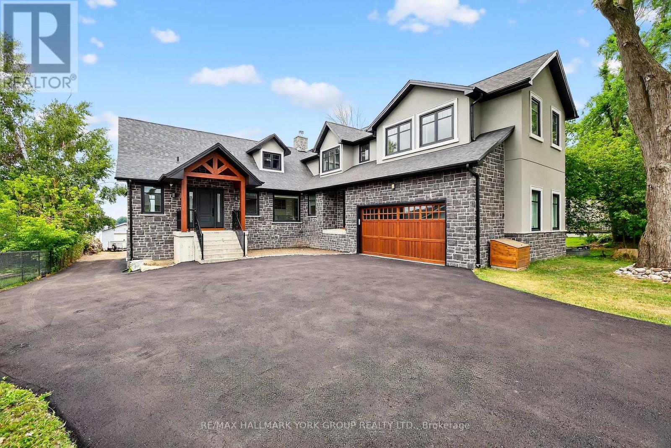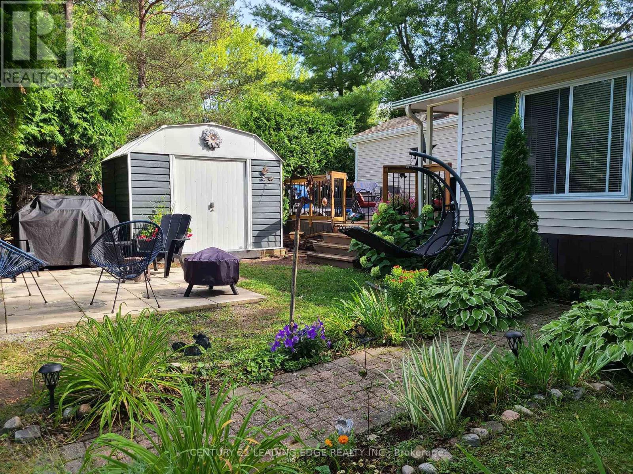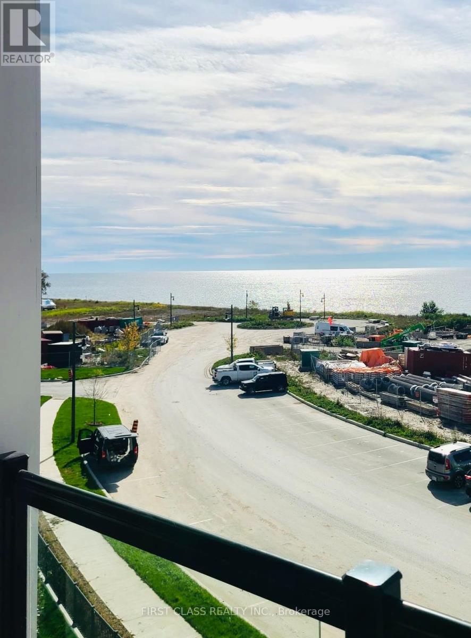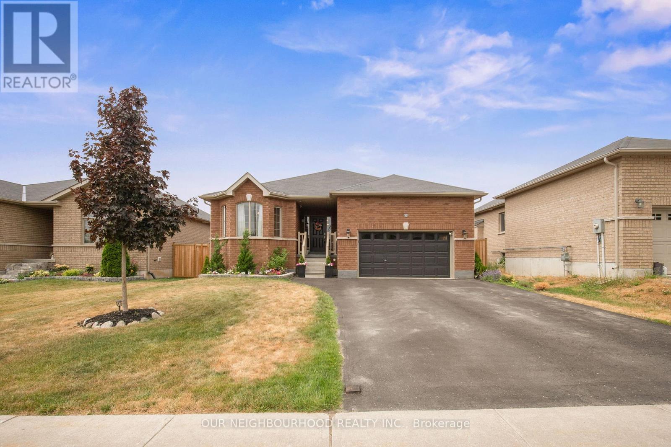127 - 50 Lakebreeze Drive
Clarington (Newcastle), Ontario
An Ideal Chance for you, the First-Time Home Buyer! Discover your 2-year new 1 Bedroom plus Den condo, built by Kaitlin Homes and situated in the picturesque Port of Newcastle. Enjoy leisurely walks, biking, or jogging along scenic trails, admire the marina views, or unwind in nature's beauty. This well-designed main floor unit is wheelchair accessible and boasts 9' ceilings, in-suite laundry, stainless steel Frigidaire appliances, and elegant quartz countertops. Plus, enjoy a gold membership to the Admirals Walk Club, featuring a theater, games room, meeting/party space, fitness facilities, swimming pool, hot tub, and much more! This condo comes with one underground parking space and a separate storage locker. Don't miss out, make your move to the Port of Newcastle today! **EXTRAS** Upgraded light fixtures and window coverings, storage locker and (1) underground parking space. (id:61423)
Royal Service Real Estate Inc.
194 - 301 Carnegie Avenue
Peterborough North (University Heights), Ontario
Big, bright, beautiful end unit backing onto terraced gardens in the newest section of the Ferghana, a highly desirable condominium complex of well maintained properties. The open concept light filled main floor features cathedral ceilings, a beautiful classic white kitchen, quartz counter, large centre island, built-in bookcases, fireplace and walkout to deck, convenient main floor laundry, and access to a double car garage. The lower level is finished with a family room, bedroom, and full bath plus fantastic storage space; downsizing is easy with space like this. A great location with easy access to parks, trails, shopping, the zoo, golf, and so much more. Enjoy the freedom and extra time you will have living in this friendly neighbourhood where your lawn is mowed and watered, your snow is cleared, your windows are cleaned, and your exterior shingles and windows are maintained. A pre-inspected home. (id:61423)
Century 21 United Realty Inc.
11 Yacht Drive
Clarington (Bowmanville), Ontario
Tandem Garage Parking!Can park 3 cars in the garage!! Discover refined lakeside living in the heart of Bowmanvilles coveted Lakebreeze community. Tucked away in a quiet, family-friendly neighbourhood along the shores of Port Darlington, this exceptional residence blends luxury, space, and style in one breathtaking package.Boasting 7 spacious bedrooms and 6 elegant bathrooms, this upscale home offers over 4,400 sq. ft. of premium living space, plus an impressive 440 sq. ft. rooftop terrace with panoramic views of Lake Ontario perfect for relaxing or entertaining in style.Inside, you'll find a thoughtfully designed open-concept floorplan, featuring custom craftsmanship, two cozy fireplaces, and a gourmet chefs kitchen equipped with KitchenAid appliances, a striking island, sleek backsplash, and extensive cabinetry. Every corner of this home exudes sophistication and comfort.Three expansive balconies invite you to enjoy the beauty of the outdoors from sunrise to sunset, making every day feel like a getaway. A large double garage adds functionality, while the location offers unbeatable convenience just steps to the beach, marina, parks, trails, and moments from schools, shopping, Hwy 401, and a short 45-minute drive to Toronto.Whether you're looking to accommodate a large family or explore investment potential, this home offers an unparalleled blend of luxury and location. Welcome to your next chapter by the lake. (id:61423)
RE/MAX Partners Realty Inc.
60 Burleigh Street
North Kawartha, Ontario
Welcome to Eel's Creek. A Slice of Paradise in Apsley. Situated on a scenic paved road and just a short stroll to the heart of charming Apsley, this 2+1 bedroom, 3-bathroom bungalow with a walkout basement offers a rare blend of natural beauty, privacy, and community connection. Set on a lush, park-like lot with mature trees and perennial gardens, this property is truly a nature lover's dream. But the crown jewel? Waterfront on the tranquil Eel's Creek. Whether you're enjoying your morning coffee surrounded by birdsong, swimming, kayaking, or simply unwinding by the water's edge, the creek's gentle flow and serene backdrop create a truly magical setting. It's more than a yard, it's a personal retreat. Step inside to find a Beautifully upgraded home offering comfort, flexibility, and space. The finished walkout basement makes a great guest suite, studio, or home office or business. The primary bedroom is an oasis with double sliding glass doors facing Eel's Creek. Just down the street, you'll find the local community centre and gym, and all of Apsley's essential amenities are within walking distance, - ideal for retirees, families, or anyone seeking a simpler, more connected lifestyle. Outside, the dream continues with a newly built 16x24 garage/workshop (perfect for hobbyists or contractors), plus a second laneway entrance with ample room to park an RV, camper, or multiple vehicles. This home has been thoughtfully updated over the years with numerous upgrades including: High-efficiency propane furnace (2019), New roof(2021), New propane water heater, New kitchen appliances (2023), New pressure tank, UV system, iron filter, and well pump (2018) Whether you're looking to downsize, start fresh, or live where you work, this versatile property is packed with potential. Don't miss this rare chance to own a waterfront sanctuary with the conveniences of town at your doorstep. Come experience the lifestyle Eel's Creek has to offer you may never want to leave. (id:61423)
Mincom Kawartha Lakes Realty Inc.
77 Belmont Street
Havelock-Belmont-Methuen, Ontario
Welcome to this 2 bedroom, 2 bathroom 14 year old beauty in Sama Park. Just around the corner from the Ranch Restaurant! Enjoy retirement in this established park situated between Havelock and Marmora and close to many lakes and boat launches. This home features a double car garage (24X24), a huge deck with a brand new gazebo with roll down blinds, propane firepit as well as plenty of yard space. Extra sturdy ramp provides easy access to the deck. Driveway and septic beds were redone in 2023. Eavestroughs use leaf filter system for easy cleanup Two new freezers, new beverage and brand new stackable washer and dryer are all included. Park fees of $836.04 include taxes, water and lease. 40 minutes to Peterborough and the 115, 20 to Campbellford, 10 to Marmora. (id:61423)
Century 21 United Realty Inc.
40 Stand - 1235 Villiers Line
Otonabee-South Monaghan, Ontario
Escape to Bellmere Winds Golf Resort on Rice Lake with this 3-bedroom, 1-bath seasonal cottage at #40 St. Andrew's. Featuring an open-concept kitchen and living/dining area, this unit comfortably sleeps the whole family with two bedrooms outfitted with bunk beds. Enjoy a hassle-free lifestyle with resort fees covering golf memberships for up to 4 people, utilities, lawn care, and access to pools, beach, and more. Occupancy from May 1 to Oct 31. 2025 site fees: approx $9,015 + HST to be verified by buyer. (id:61423)
Coldwell Banker Electric Realty
684 Mitchell Road
Madawaska Valley, Ontario
Welcome to Your Newly constructed Dream Log Home in Algonquin Heights Estates This is a rare opportunity to own a true custom log home, nestled on a professionally developed 1.5-acre lot in the highly sought-after Algonquin Heights Estate Subdivision. Designed to reflect the natural beauty of the region, this 1,500 sq ft home blends rustic charm with modern comfort in every detail. The main floor features two spacious bedrooms, beautiful pine plank flooring throughout, a custom kitchen with handcrafted red pine cabinetry, a 3-piece bathroom, and a convenient laundry area. Upstairs, retreat to your private loft-style master suite complete with a 3-piece bathroom and a luxurious stand-alone soaker tub. the perfect place to unwind. The bright walkout basement offers a 2-piece bath, a large picture window, durable vinyl plank flooring, and a V-joint pine ceiling ideal for a cozy family room, hobby space, or guest area. Step outside to your massive 20' x 8' covered wraparound decks a dream setting for relaxing or entertaining, with views of the rolling hills and seasonal glimpses of beautiful Trout Lake. Enjoy deeded water access just a 2-minute walk away, with a shared dock where you can keep your kayak and soak in the serenity of the water. Located only 30 minutes from the East Gate of world-renowned Algonquin Park, youll enjoy easy access to outdoor adventure, hiking, and natural beauty year-round. With forced air heating and true log home craftsmanship throughout, this one-of-a-kind property is not just a home its a lifestyle. Whether you're looking for a year round home, cottage retreat or an investment opportunity, this home has it all. A short drive to Shopping, dining and other amenities (id:61423)
Realty Wealth Group Inc.
35 Lakeview Crescent
Kawartha Lakes (Bobcaygeon), Ontario
Step into lakeside living with this beautiful raised bungalow on a 1.3 acre private landscaped and fully fenced lot, with waterfront views that go on and on. Nestled on the shores of Pigeon Lake in the coveted Kawartha Lakes region and on the Trent Severn Waterway, the current owners have created a beautiful 4 bedroom, 3.5 bath retreat blending refined comfort with a relaxed, cool vibe. Soaked in natural light, the open-concept main level features rich hardwood floors, vaulted ceiling, contemporary gas stove, waterfront views, and a flowing layout designed for both everyday living and entertaining. The kitchen is a showstopper - sleek, spacious, and built for hosting with professional high end stainless steel appliances, waterfall quartz island, counters and backsplash and custom cabinets. The primary suite is a tranquil retreat, with amazing water views, an en-suite which will make your friends envious, and a walk-in closet fit for a queen. Gorgeous 12 X 32 ft deck constructed with top quality composite material and glass paneling giving you unobstructed views across Pigeon Lake. Unwind in the fully finished walk-out basement modernized with Euro-style luxury vinyl chevron floors, leathered granite counters in the bar/kitchen, a propane stove, recreational area, large private bedroom overlooking the lake, a huge bathroom, office and a second laundry area, making this a perfect guest suite, or extra space for friends and family. Step outside to your private patio oasis complete with fire pit, hot tub and lake breezes, or enjoy sunset views from the elevated main-level deck. Your exclusive use dock awaits at the end of the property, and the sandbar is just moments away where you can swim all summer long. There's so much this home has to offer! Bobcaygeon village is less than 10 minutes by car and 1 hour to GTA. (id:61423)
RE/MAX Hallmark Eastern Realty
10 Grills Road
Kawartha Lakes (Mariposa), Ontario
Beautifully Designed Custom Built Lakefront Cottage With Stunning Views! This One Of A Kind Residence Offers An Impressive Layout Featuring Gourmet Kitchen With Oversized Centre Island, Top-Of-The-Line Stainless Steel Appliances, Calacatta & Quartz Countertops & Ample Storage. Stunning Great Room With Soaring Cedar Cathedral Ceiling, Extra Large Windows, Walk-Out To The Deck & Cozy Living Area With Renaissance Wood Burning Fireplace. Enjoy The Bright Main Floor Primary Suite With Spa-Like 5-Piece Ensuite & Walk-In Closet. Loft With Floor To Ceiling Windows Showing Off The Peaceful Lake Views, Vaulted Ceiling, Wet Bar & 3-Piece Bathroom - A Relaxing Space To Entertain In! Finished Walk-Out Basement Complete With Spacious Recreation Room, Kitchenette, Sizable Bedrooms With Large Above Grade Windows, Full Bathroom & Bonus Tandem 2-Car Garage. Delightful Features To The Property Include Hydronic Heated Floors Throughout, Meticulously Maintained Boathouse With Electricity & Marine Rails, Private Dock, Built- In Sonos Audio System, Automated Blinds & Outdoor Screens, Main Floor Laundry, Direct Garage Access, Recently Paved Driveway & So Much More! Whether You're Looking To Catch The Gorgeous Sunrise, Enjoy Fishing On The Lake Or Relax With Family & Friends This Breathtaking Property Is Sure To Please! (id:61423)
RE/MAX Hallmark York Group Realty Ltd.
177 - 2152 County Road 36
Kawartha Lakes (Verulam), Ontario
Escape to the Kawarthas and own this charming 38ft x 10ft 2 bedroom, 1 bath Park Model trailer at Nestle In Resort - a perfect seasonal getaway for the whole family (sleeps 5-7). This well-maintained unit features an eat-in kitchen, cozy living room, and a spacious 8ft x 18ft Florida room for added comfort. Step outside onto the large 8ft x 18ft deck - perfect for relaxing or entertaining. Just minutes away to beaches and waterfront access. Nestle In Resort is open from May to October and offers incredible family-friendly amenities including a heated pool, children's wading pool, beach, fishing, boat docks (extra fee) , basketball court, playgrounds, horseshoe pits, jumping pillow, beach volleyball, recreation hall with planned activities/events and much more! Explore the beautiful Trent Severn Waterway via Emily Creek and Sturgeon Lake - just 10 minutes to Bobcaygeon and 30 minutes to Peterborough. Includes 2 window A/C units, all indoor/outdoor furniture, pullout couch, 2 fridges and BBQ, Roof (2023). 2025 park fees are included. (id:61423)
Century 21 Leading Edge Realty Inc.
317 - 50 Lakebreeze Drive
Clarington (Newcastle), Ontario
South Lake-Facing Condo with Spectacular Views! Welcome to the Port of Newcastle, where waterfront living meets comfort and style. This beautifully upgraded 1 Bedroom + Large Den condo offers 750 sq ft of thoughtfully designed space, plus a private 70 sq ft balcony overlooking stunning, unobstructed views of Lake Ontario. The spacious den (8'3" x 8'4") is ideal as a home office or second bedroom. The sun-filled, open-concept living and dining area is perfect for entertaining or relaxing by the water. Enjoy cooking in the upgraded kitchen featuring granite countertops, stainless steel appliances, and a breakfast bar. Additional highlights include 9-ft ceilings, premium vinyl flooring, in-unit laundry, one underground parking space, and a generously sized storage locker.As a resident, youll also enjoy full access to the exclusive Admiral Club, offering resort-style amenities including a fitness centre, indoor pool, theater room, library, and party room.Extras: Stainless Steel Fridge, Stove, Dishwasher, Microwave, Washer & Dryer. Condo fee includes Admiral Club membership, indoor parking, and large storage locker. (id:61423)
First Class Realty Inc.
12 Old Trafford Drive
Trent Hills (Hastings), Ontario
Bright, spacious, and move-in ready! This beautifully maintained bungalow features 3 main floor bedrooms, maple hardwood flooring, and an open concept layout with vaulted ceilings and a gas fireplace. The kitchen and dining area are perfect for entertaining, with a walk-out to a large deck overlooking the fully fenced yard. The primary suite includes a 4pc ensuite and private access to the deck. The newly finished basement adds incredible living space with oversized windows, a second gas fireplace, den or office, additional bedroom, full 4pc bath and walk-out to yard and patio; pre-wired for your future hot tub! Wired for an EV charger in the attached, insulated 2 car garage. Nothing left to do but unpack! (id:61423)
Our Neighbourhood Realty Inc.
