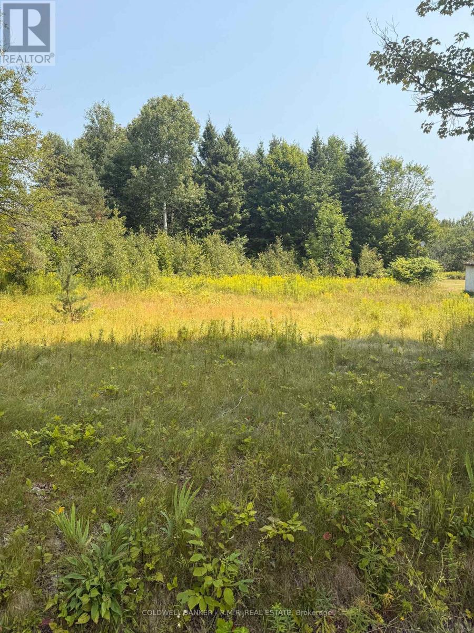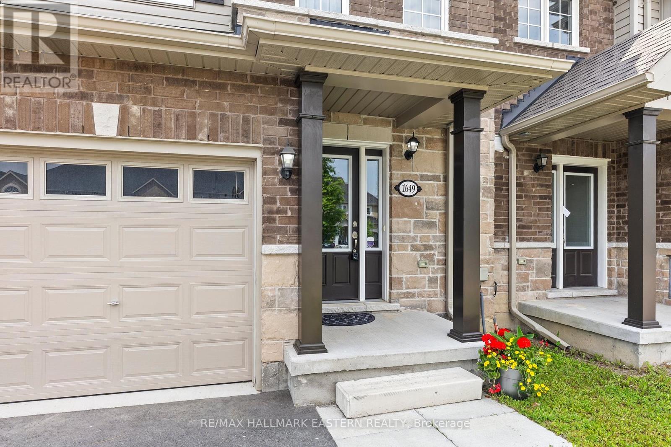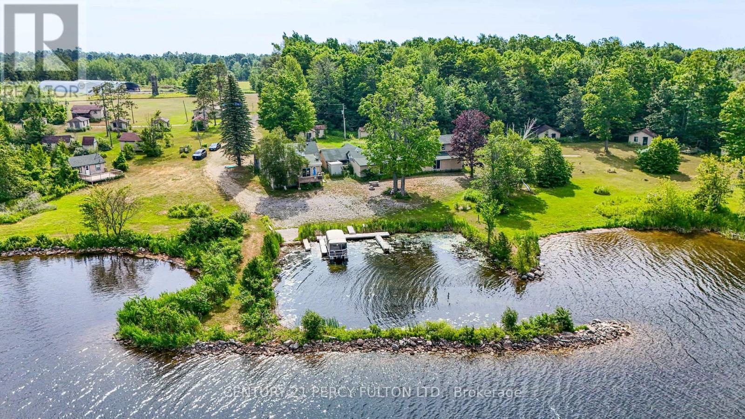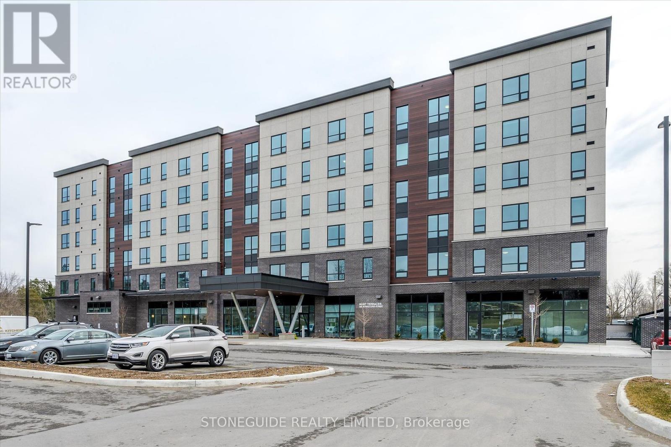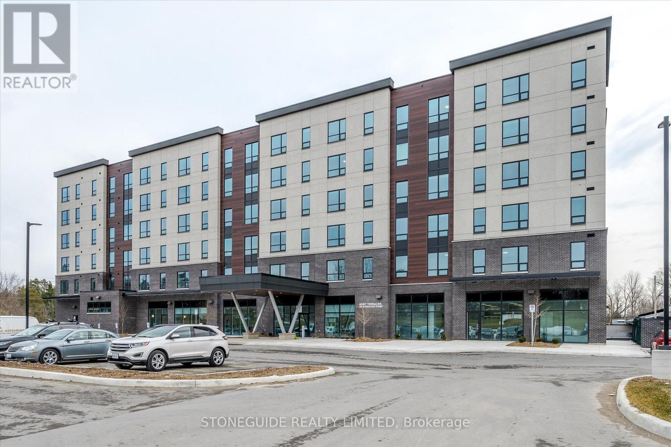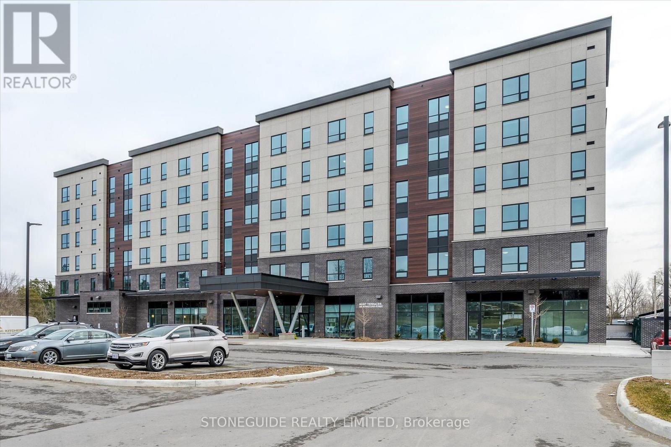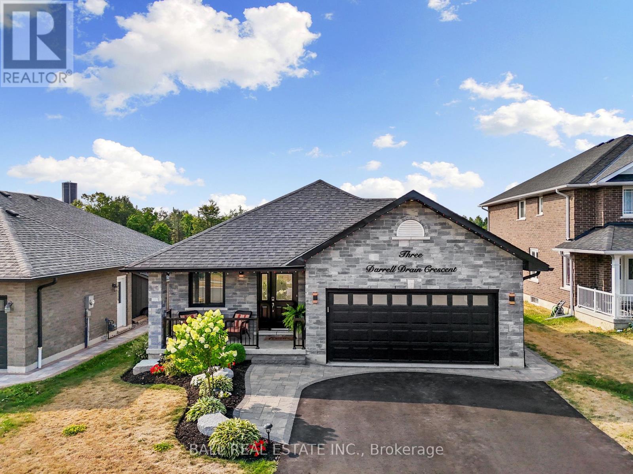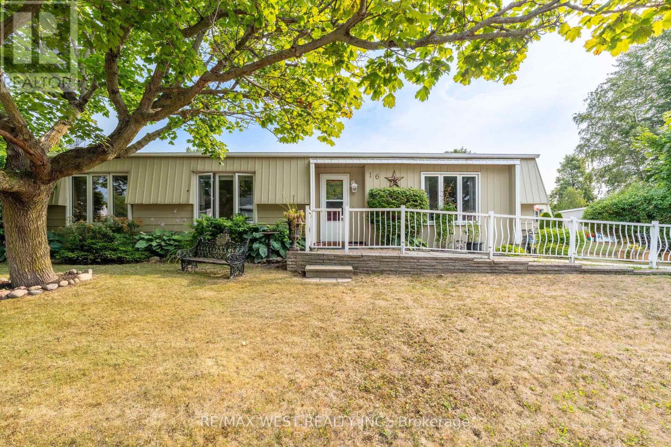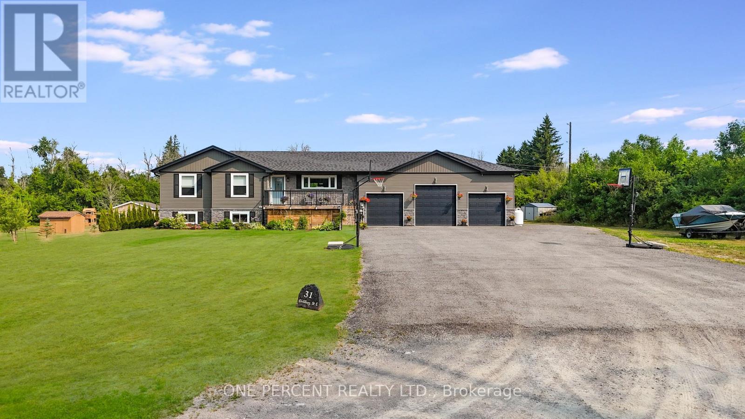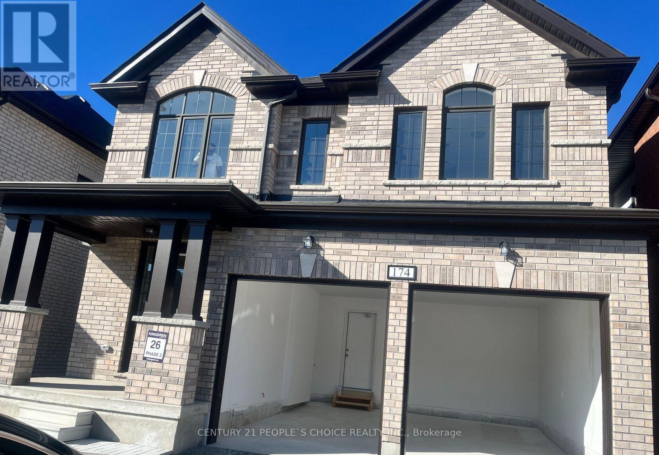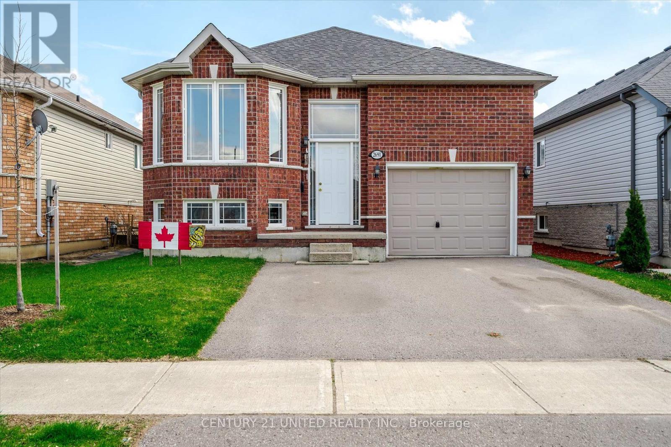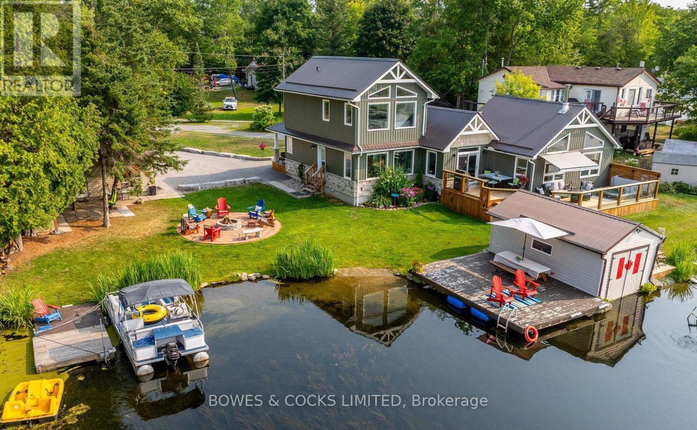3995 Bolter Road
Hastings Highlands (Wicklow Ward), Ontario
Welcome to your next adventure at 3995 Boulter Rd in Boulter Ontario (Bancroft). This exceptional property presents a rare opportunity to build your dream home in a picturesque setting. Nestled just south of Bancroft, this lot offers ample space for customization, allowing you to create a residence that perfectly suits your lifestyle. Immerse yourself in the natural surroundings with easy access to outdoor activities such as fishing, hiking, and snowmobiling. Don't miss out on this incredible opportunity. (id:61423)
Coldwell Banker - R.m.r. Real Estate
1649 Hetherington Drive
Peterborough North (University Heights), Ontario
Modern 3-bedroom townhouse in Peterborough's University Heights community, ideal for Trent parents, investors, or first-time buyers. Built in 2019, this 1,500+ sq ft home offers a bright open-concept main floor with spacious living and dining areas, a sleek U-shaped kitchen, and walkout to the backyard. Upstairs features a large primary with walk-in closet and 4-piece ensuite with soaker tub, plus two more bedrooms, a second full bath, and laundry hookups. The lower level adds a versatile family room, two storage closets, rough-in for a fourth bath, and relocated laundry. Finished in a warm, timeless neutral throughout. All brick and stone exterior, 200 amp service, central air, and no rear neighbours. Steps to a walking path and minutes to Trent University, schools, shopping, and transit. Clean, neutral, and move-in ready, this home blends comfort, style, and smart value. (id:61423)
RE/MAX Hallmark Eastern Realty
290 Cork Line
Selwyn, Ontario
Welcome To 290 Cork Line, An Extraordinary 775Ft Waterfront Compound Offering Unmatched Privacy, Breathtaking Panoramic Views, And Direct Access To Pigeon Lake. This Expansive And Private Land Has So Much To Offer; Whether You're Entertaining And Enjoying The Lake Views From Your Private Cottages, Or Planning To Turn This Into A Premium Resort, It Is The Perfect Investment Opportunity! Encompassing 47 Acres of Manicured Land, This Property Provides An Ideal Layout with 18 Cottages, An Owners Private House, And The Possibility To Own a Legacy Resort Estate! Property Is Directly Accessed From A Township Road. * Being Sold "As Is" * (id:61423)
Century 21 Percy Fulton Ltd.
303 - 555 Bonaccord Street
Peterborough Central (North), Ontario
Great apartment units in a newer 6-storey building adjacent to parks and trail. This unique building offers a restaurant and the VON is on-site if someone needed to arrange for potential care. Each unit comes with in-suite laundry, 3 piece bath with walk-in accessible shower, large windows and loads of natural light. This building has many unique features to offer. The main floor has a beautiful welcoming concourse with stone wall and gas fireplace. A dining room/restaurant is available for tenants who have the option of purchasing a meal plan. Each unit comes with one assigned parking spot and the option to lease an extra spot, if needed. Great location close to shopping, downtown and the Jackson Park Trail right across the road. **Get a FREE one-month meal plan (Valued at $650) with your new home! Enjoy three prepared meals per day, for one person, during your first month of tenancy.** (id:61423)
Stoneguide Realty Limited
420 - 555 Bonaccord Street
Peterborough Central (North), Ontario
Great 2 bedroom apartment unit in a newer 6-storey building adjacent to parks and trail. This unique building offers a restaurant and the VON is on-site if someone needed to arrange for potential care. Each unit comes with in-suite laundry, 3 piece bath with walk-in accessible shower, large windows and loads of natural light. This building has many unique features to offer. The main floor has a beautiful welcoming concourse with stone wall and gas fireplace. A dining room/restaurant is available for tenants who have the option of purchasing a meal plan. Each unit comes with one assigned parking spot and the option to lease an extra spot, if needed. Great location close to shopping, downtown and the Jackson Park Trail right across the road. **Get a FREE one-month meal plan (Valued at $650) with your new home! Enjoy three prepared meals per day, for one person, during your first month of tenancy.** (id:61423)
Stoneguide Realty Limited
321 - 555 Bonaccord Street
Peterborough Central (North), Ontario
Great 1 bedroom apartment in a newer 6-storey building adjacent to parks and trail. This unique building offers a restaurant and the VON is on-site if someone needed to arrange for potential care. Each unit comes with in-suite laundry, 3 piece bath with walk-in accessible shower, large windows and loads of natural light. This building has many unique features to offer. The main floor has a beautiful welcoming concourse with stone wall and gas fireplace. A dining room/restaurant is available for tenants who have the option of purchasing a meal plan. Each unit comes with one assigned parking spot and the option to lease an extra spot, if needed. Great location close to shopping, downtown and the Jackson Park Trail right across the road. **Get a FREE one-month meal plan (Valued at $650) with your new home! Enjoy three prepared meals per day, for one person, during your first month of tenancy.** (id:61423)
Stoneguide Realty Limited
3 Darrell Drain Crescent
Asphodel-Norwood (Norwood), Ontario
Welcome home to the quaint town of Norwood in the Norwood Park Estate Subdivision. The Rihanna Bungalow features 1612 sq feet plus a finished basement. Built in 2019. One of the largest lots at 244 feet deep. This is the home you've always wanted with an extra 18X24 foot detached garage, garage door opener & all finished inside for your hobbies or all the toys. Absolutely stunning home that is landscaped, fenced, 2 tier composite deck, hot tub, fire pit, gazebo, 2 gas lines, and just waiting for all your family gatherings. Step inside the foyer, garage access, 2 bedrooms, main floor laundry room, pantry, kitchen, full bath, dining and living room. Primary bedroom fit for a king sized bed has walk in closet and 3pc ensuite. Patio doors off the dining area to first level deck then a step down to lower level deck, both sections are 14X16 feet each. Cozy winter nights cuddled up to the gas fireplace in the living room. Upgraded kitchen, granite countertop, ceramic tile backsplash, breakfast bar plus extra storage in the adjoining pantry. Escape to the lower level where you will find enough room to host your guests, 2 extra bedrooms, full bath, exercise room & a large rec room to entertain in style watching movies or hanging out having a games night. Oversized basement windows. A must see home, exceeding all your expectations !Recent updates: Landscaping & Driveway 2022, Deck 2022, Garage 2023, Finished Basement 2023, Fence 2024. (id:61423)
Ball Real Estate Inc.
16 Wheelhouse Drive
Clarington (Bowmanville), Ontario
Welcome to 16 Wheelhouse Drive, a beautifully maintained Norfolk Model bungalow nestled in the heart of Wilmot Creek an exclusive adult lifestyle community along the shores of Lake Ontario. This charming home offers comfortable, one-level living with an open-concept Great Room featuring a cozy gas fireplace, laminate flooring, and a spacious U-shaped kitchen perfect for entertaining. The bright family room with a woodstove-style gas fireplace opens onto an elevated wooden deck, ideal for relaxing or hosting guests. Thoughtful upgrades include a bay window, patio slider door, updated kitchen cabinets, ceramic tile in the bathrooms, stackable washer/dryer, outdoor sheds. Surrounded by a tranquil setting and just steps from the Wheelhouse Community Centre, you'll enjoy access to a 9-hole golf course, indoor and outdoor pools, gym, sauna, hot tub, library, tennis courts, and more all included in the $1,200/month land lease. This is the perfect blend of comfort, convenience, and vibrant community living. (id:61423)
RE/MAX West Realty Inc.
31 Distillery Street
Kawartha Lakes (Omemee), Ontario
Welcome to 31 Distillery Street a spacious and versatile property in the heart of Kawartha Lakes, ideal for families, hobbyists, and multi-generational living! This impressive home is set on a large, private lot in a quiet, friendly neighborhood, just minutes from town amenities, schools, and waterfront recreation. Inside, you're greeted by a bright, open-concept main floor featuring generous living and dining areas with large windows, updated flooring, and seamless flow perfect for entertaining or relaxing with family. The kitchen offers plenty of storage, prep space, and a walkout to your backyard paradise. Step outside to enjoy your private in-ground pool, expansive deck, and fenced yard perfect for summer fun, pets, and outdoor living. The lot offers plenty of green space for gardening, play, or future additions. One of the standout features is the oversized detached 3-car garage, fully powered and ideal for storing vehicles, boats, tools, or creating the ultimate workshop. A true bonus for car lovers, tradespeople, or anyone needing extra space. Downstairs, the finished basement includes a separate entrance, full bathroom, kitchenette, and spacious living area making it ideal for an in-law suite or future rental unit. Easily converted and ready for your personal touch. This home offers the best of both worlds: peaceful small-town living with room to grow, work, and play. Don't miss this rare opportunity to own a feature-packed property with endless potential in a thriving lakeside community! (id:61423)
One Percent Realty Ltd.
174 St. Joseph Road
Kawartha Lakes (Lindsay), Ontario
Welcome to Kingsmen Group's Sugar wood Community, brand new move- in ready 4 bed 2.5 bath double garage home . Spacious kitchen with stainless steel appliances. Bright main floor with hardwood floor and cozy fireplace. 4 spacious bedrooms and modern washrooms. Conveniently located just minutes away from essential amenities. highways, Lindsay sq mall, Fleming collage, Lindsay collegiate, Whitney hospital and Ross memorial hospital. Few min away from Hwy 35 & Kawartha lakes memorial hospital. (id:61423)
Century 21 People's Choice Realty Inc.
2691 Foxmeadow Road
Peterborough East (South), Ontario
Welcome to this well-maintained all-brick bungalow located in Peterborough's desirable East End! This charming 2-bedroom, 2-bathroom home offers an inviting open-concept living room, dining area, and kitchen perfect for modern living and entertaining. The bright, functional layout is complemented by a spacious unfinished basement, offering endless potential for additional living space, a workshop, or storage. This home has been well-maintained Outside, enjoy a low-maintenance garden and off-road parking for 2 vehicles, along with a single-car garage. With easy access to parks, shops, schools, and major highways, this home offers comfort, convenience, and opportunity. This home has been well-maintained, all you have to do is move in and make it your own! (id:61423)
Century 21 United Realty Inc.
2151 Little Chipmunk Road
Douro-Dummer, Ontario
Welcome to this beautifully renovated, 2-storey home on serene White Lake in the Kawarthas. Tucked into a quiet bay, this peaceful property offers a sandy shoreline with a designated swimming area and tranquil views of birds, turtles, and wildlife. Ideal for boating and kayaking, you can explore the river leading to Stoney Lake or venture into the open waters of White Lake. Extensively updated in 2021, the home features 3 bedrooms and 2 bathrooms with open-concept living, vaulted ceilings, and stunning lake views. The custom kitchen includes a walk-in pantry and a unique live-edge island with epoxy river detail. A cozy woodstove adds charm to the living room. Upstairs, the entire second floor is a luxurious primary suite with lake views, walk-in closets, and a spa-inspired ensuite complete with heated floors and a steam shower. Energy-efficient and wired to a Generac system, this home ensures year-round comfort. Outside, enjoy the wraparound two-level deck with glass railings, hot tub, and a 12-foot electric awning. Additional features include a heated garage, guest bunkie with kitchenette, and a wetslip boathouse at the waters edge. Located near Wildfire Golf Club and just 20 minutes to Lakefield, this stunning retreat is only1.5 hours from the GTA perfect for a weekend escape or full-time lakeside living. (id:61423)
Bowes & Cocks Limited
