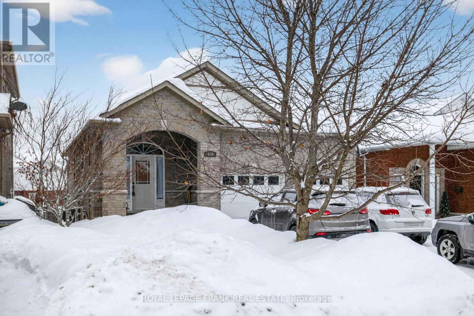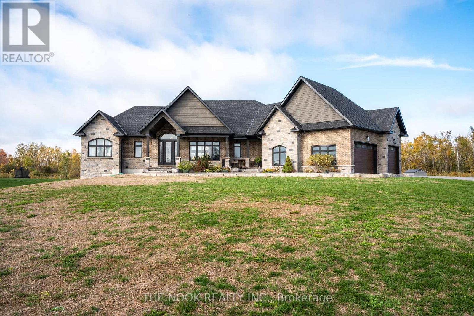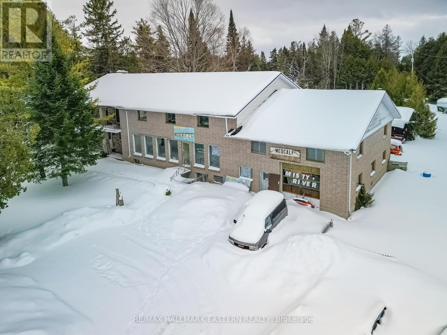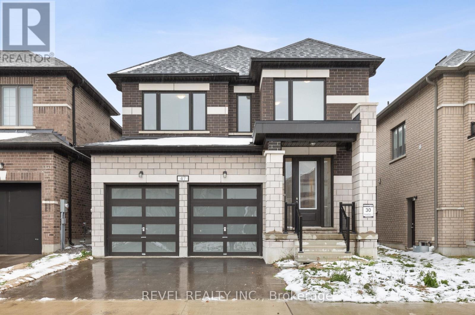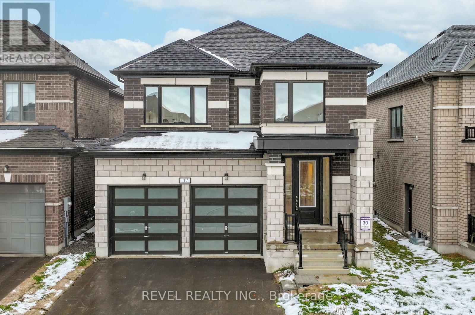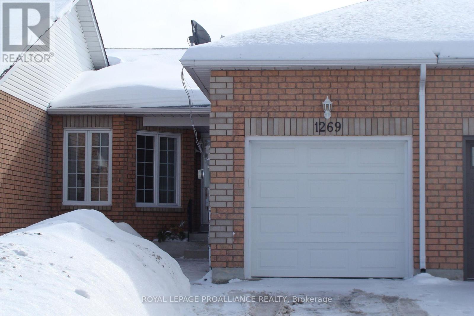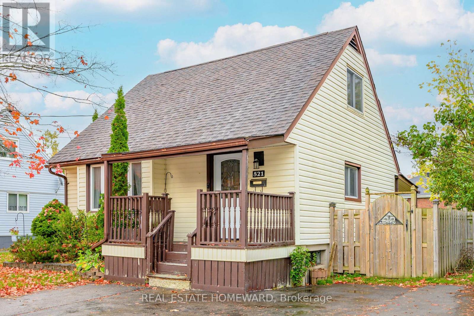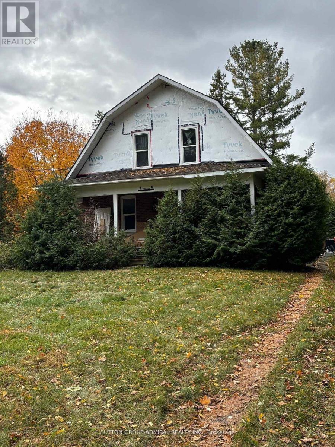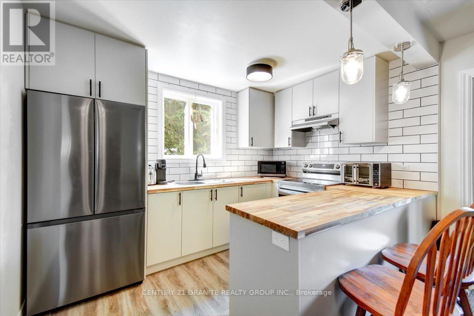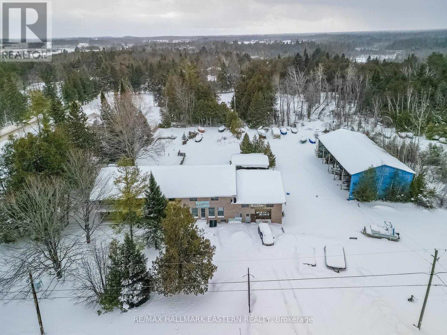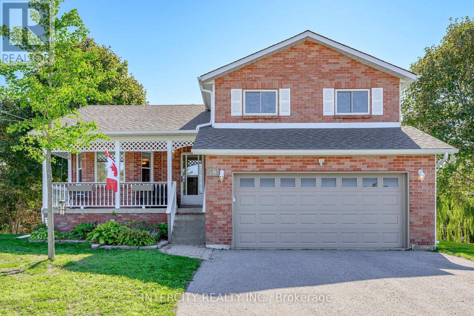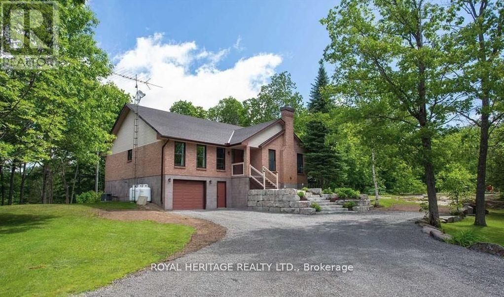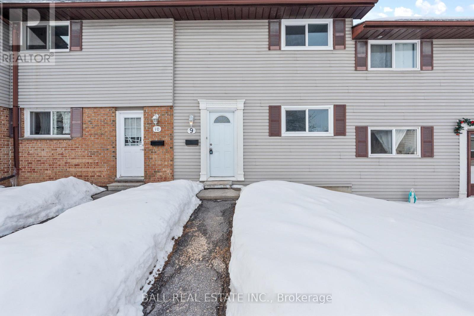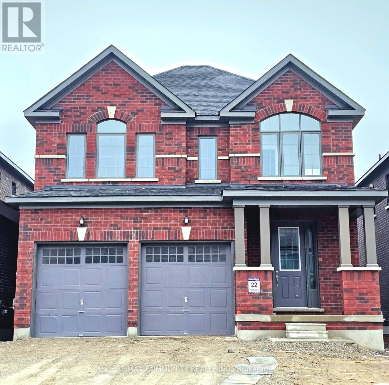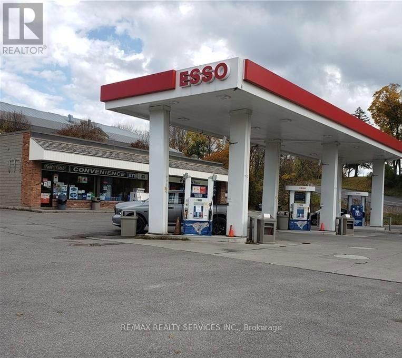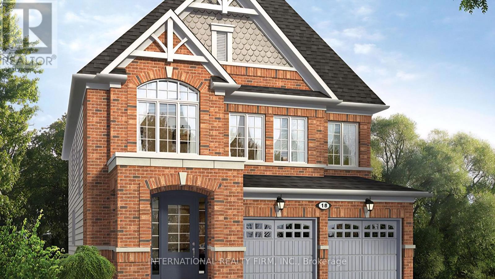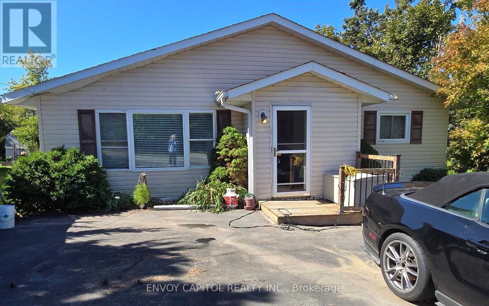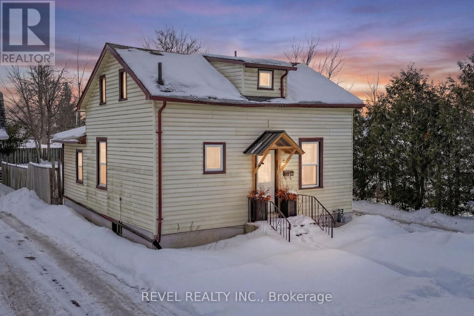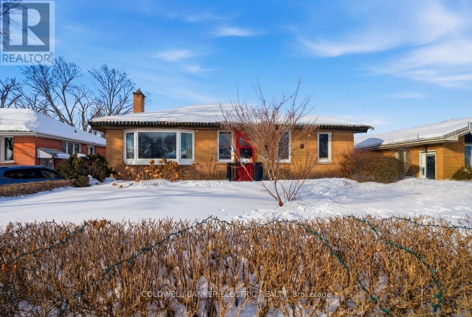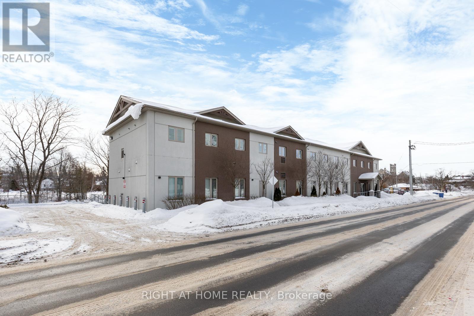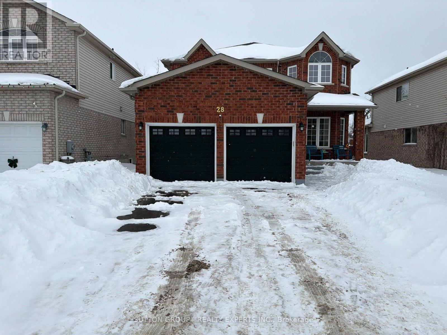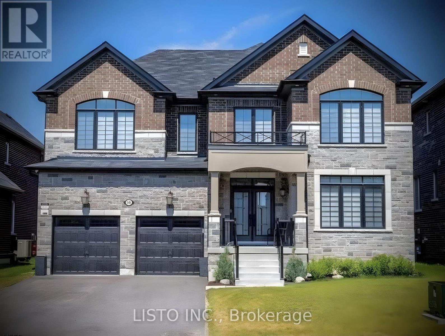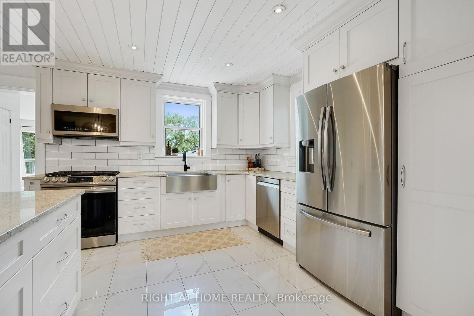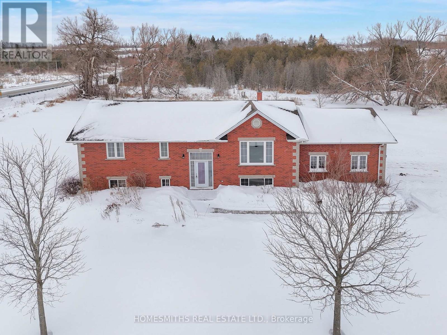456 Settlers Ridge
Peterborough (Northcrest Ward 5), Ontario
Located on the edge of the city in sought-after Heritage Park, this all-brick bungalow offers exceptional space and versatility in a quiet north-end setting. The open-concept main floor features 2 bedrooms and 2 bathrooms, including a spacious primary bedroom with a private ensuite. The dining area provides a walkout to the back deck and backyard, creating an easy flow for everyday living and entertaining. The fully finished walkout basement adds 3 additional bedrooms, a 4-piece bathroom, and a comfortable family room with a gas fireplace. A separate walkout from the family room opens to the backyard, offering an excellent indoor-outdoor connection across both levels of the home. Additional highlights include a double-car garage, private driveway, and a functional layout designed for flexibility and multi-generational living. Set in a great north-end location close to the Peterborough Zoo, Trent University, and nearby trails, this home combines space, convenience, and a desirable Heritage Park setting. Home Inspection Report available. (id:61423)
Royal LePage Frank Real Estate
RE/MAX Hallmark Eastern Realty
46 Westlake Court
Kawartha Lakes (Fenelon), Ontario
Welcome to 46 Westlake Court in the charming community of Cameron! This beautifully maintained home offers a spacious and functional layout perfect for families or entertaining. The bright, open-concept main floor is designed to impress, featuring large windows that flood the space with natural light. The modern kitchen boasts luxurious countertops, a gas cooktop, built-in oven, and a spacious walk-in pantry, ideal for cooking and entertaining. The kitchen flows seamlessly into the dining and living areas, creating a warm and inviting space to gather. The home offers three bedrooms and three bathrooms, including a beautiful primary suite complete with a large walk-in closet and a luxurious 5-piece ensuite. Just off the garage, a large laundry/mudroom makes everyday living easy and organized. The lower level is a blank canvas, ready for your personal touch, whether it's a home theatre, gym, or additional living space, the possibilities are endless. Outside, enjoy a large, private backyard with a playset for the kids and a spacious deck ideal for entertaining or relaxing. Located in a quiet, family-friendly neighbourhood, 46 Westlake Court is the perfect place to call home. Don't miss this incredible opportunity! (id:61423)
The Nook Realty Inc.
228 County Road 46
Havelock-Belmont-Methuen (Belmont-Methuen), Ontario
Just North of the Small Town of Havelock, Presenting a Unique and Rare Live/Work Opportunity that Offers it all. This Versatile Property Combines Residential comfort with exceptional Commercial Potential, Perfect for automotive or marine mechanics, professionals, entrepreneurs, or anyone looking to run a business from home. The built in shop/garage/showroom offers expansive space with roll-up garage doors on front and back allowing drive-thru maneuvers. Separate panel/240 Volts, make it an ideal setup for a workshop or growing business. A separate retail space/showroom and office with one separate 2-piece washroom adds even more flexibility. Use it for your own venture, rent it out, or create a dedicated customer/client space. Convenience is built right in with easy access to Highway 7, plentiful parking, and over 2 acres for boat/trailer storage or whatever your imagination might set its sights on. The large two-storey home offers a warm and comfortable living space featuring 4 bedrooms, 1 full bathroom with 2 sinks, main floor laundry, a gigantic lower level (unfinished waiting for your ingenuity). A detached boat storage building plus additional shop space provides even more room for storage or projects. A truly unique property with endless possibilities to live and work and create on one property. Close To All Amenities and Many Lakes. Financials Not Available. Owner is Retiring and Has Not Ran Business to Full Capacity for A Number of Years. (id:61423)
RE/MAX Hallmark Eastern Realty
47 Corley Street
Kawartha Lakes (Lindsay), Ontario
Experience modern living at its finest in this newly built freehold detached home nestled in the highly desirable Sugarwood neighbourhood. Boasting a beautiful brick and stone exterior, this bright and spacious 3-bedroom, 3-bathroom residence combines timeless design with contemporary comfort. Step inside to discover an open-concept layout featuring hardwood flooring throughout the main level, seamlessly connecting the elegant living spaces. The upgraded kitchen is a chef's delight, complete with quartz countertops, stainless steel appliances, a gas stove, large central island, and ample cabinetry perfect for meal prep and casual dining alike. The cozy family room invites relaxation, highlighted by a stylish fireplace and large windows that flood the home with natural light. Upstairs, the primary suite offers a tranquil retreat with a luxurious 5PC ensuite and generous closet space. Additional highlights include a builder-provided separate side entrance to the basement, 10 foot basement ceilings offering exceptional potential for future customization, and an attached garage with direct home access for convenience. (id:61423)
Revel Realty Inc.
47 Corley Street
Kawartha Lakes (Lindsay), Ontario
Welcome to Your Dream Home in the Sought-After Sugarwood Community of Lindsay! Experience modern living at its finest in this newly built freehold detached home nestled in the highly desirable Sugarwood neighbourhood. Boasting a beautiful brick and stone exterior, this bright and spacious 3-bedroom, 3-bathroom residence combines timeless design with contemporary comfort. Step inside to discover an open-concept layout featuring hardwood flooring throughout the main level, seamlessly connecting the elegant living spaces. The upgraded kitchen is a chef's delight, complete with quartz countertops, stainless steel appliances, a gas stove, large central island, and ample cabinetry perfect for meal prep and casual dining alike. The cozy family room invites relaxation, highlighted by a stylish fireplace and large windows that flood the home with natural light. Upstairs, the primary suite offers a tranquil retreat with a luxurious 5PC ensuite and generous closet space. Additional highlights include a builder-provided separate side entrance to the basement, 10 foot basement ceilings offering exceptional potential for future customization, and an attached garage with direct home access for convenience. Located close to parks, schools, shopping, and essential amenities, this home offers the perfect blend of comfort, style, and community. Don't miss your chance to own this exceptional property! (id:61423)
Revel Realty Inc.
1269 Eagle Crescent
Peterborough (Monaghan Ward 2), Ontario
This fabulous location townhouse, backs onto a ravine/park/greenspace and no neighbors' behind. Lovely sought after north/west end area of Peterborough. This 2 bedroom home has attached garage and newly finished exterior front sitting area for morning coffee. Enter large open foyer, new flooring in both bedrooms, spacious Primary bedroom with walk-in closet and bright 2nd bedroom, both are next to the 4pc bath. Kitchen offers mega cabinets with many drawers and plenty of counter space, new microwave/exhaust fan and sink faucets. Large laundry closet off hallway for your main floor convenience. Amazing year round views from open concept living and dining area with patio doors to walk out to pergola, sit and enjoy the privacy on your rear deck. Basement has rough-in for 2nd bath and high ceilings to finish to your liking. All 5 appliances are included. (id:61423)
Royal LePage Proalliance Realty
521 O'connell Road
Peterborough (Otonabee Ward 1), Ontario
CHARMING 1.5-STOREY HOME, NICELY SITUATED IN PETERBOROUGH'S DESIRABLE SOUTH END. WHETHER YOU'RE BUYING YOUR FIRST HOME OR LOOKING TO DOWNSIZE, THIS WELL-MAINTAINED PROPERTY OFFERS A FANTASTIC OPPORTUNITY. THE MAIN FLOOR HAS A LIVING ROOM, A BRIGHT & FUNCTIONAL KITCHEN, A SEPARATE DINING AREA AND A FULL 4PC BATH. UPSTAIRS YOU WILL FIND THE PRIMARY BEDROOM AND 2ND GUESTROOM, BOTH OFFER UNIQUE STORAGE WITH LOTS OF CLOSET SPACES. $$$$ SPENT ON A BRAND NEW BASEMENT. FINISHED WITH A 3PC BATH, DEN OR 3RD GUESTROOM, REC SPACE, LAUNDRY AND UTILITY STORAGE. YOU WILL ENJOY THE QUAINT SITTING AREA AT YOUR FRONT DOOR, NICE SIZED DECK IN THE BACK AND SPACIOUS BACK AND SIDE YARDS. CLOSE TO ALL AMENITIES, TRAILS, PUBLIC TRANSIT. (id:61423)
Real Estate Homeward
7574 White Road
Clarington, Ontario
130 Acres of Opportunity! Discover the perfect blend of peaceful country living and convenient access to urban amenities with this incredible property just minutes from a popular ski hill. Whether you envision growing your own vegetable garden, planting fruit trees, or starting a hobby farm (with existing horse stalls), this land offers endless possibilities. Step outside and enjoy the expansive open space ideal for family gatherings, outdoor activities, or simply soaking in the tranquility and natural beauty. The property features breathtaking views and even includes multiple streams running through the land a truly rare and picturesque setting. This is a unique opportunity to own a private and peaceful retreat, perfect for raising a family or creating your dream country estate. The existing home requires renovations, offering a chance to add your personal touch. FINANCING AVAILABLE! (id:61423)
Sutton Group-Admiral Realty Inc.
4 - 2289 Loop Road
Highlands East (Monmouth), Ontario
Welcome to beautiful Wilberforce, a charming community nestled in the heart of cottage country. This recently renovated second-floor walk up apartment offers 870 sq. ft. of well designed living space, featuring two spacious bedrooms and a modern 4-pc bathroom. Thoughtfully updated to combine comfort with function, this residence is ideally suited to a single professional, a young couple, or retiree seeking a quiet, community oriented lifestyle with the convenience of in town living. Located just a short walk from local amenities, including the school, post office, library, Agnew's General Store, park, beach, and dining; this unit provides excellent access without compromising privacy or tranquility. Inside, the bright and open layout includes a contemporary kitchen with ample cabinetry, a comfortable living area, and updated flooring throughout. Oversized windows invite natural light, enhancing the welcoming atmosphere, as an added bonus, you can enjoy relaxing on your private deck overlooking the backyard. Outdoors, a large, flat, and fenced backyard is shared and well-maintained; ideal for recreation, relaxing by the firepit, or small gatherings. On-site parking is included, and long-term tenancy is preferred. Book your private viewing today and take the next step toward making this move in ready, well located Wilberforce apartment your home. (id:61423)
Century 21 Granite Realty Group Inc.
228 County Rd 46
Havelock-Belmont-Methuen (Havelock), Ontario
Just North of the Small Town of Havelock, Presenting a Unique and Rare Live/Work Opportunity that Offers it all. This Versatile Property Combines Residential comfort with exceptional Commercial Potential, Perfect for automotive or marine mechanics, professionals, entrepreneurs, or anyone looking to run a business from home. The built in shop/garage/showroom offers expansive space with roll-up garage doors on front and back allowing drive-thru maneuvers. Separate panel/240 Volts, make it an ideal setup for a workshop or growing business. A separate retail space/showroom and office with one separate 2-piece washroom adds even more flexibility. Use it for your own venture, rent it out, or create a dedicated customer/client space. Convenience is built right in with easy access to Highway 7, plentiful parking, and over 2 acres for boat/trailer storage or whatever your imagination might set its sights on. The large two-storey home offers a warm and comfortable living space featuring 4 bedrooms, 1 full bathroom with 2 sinks, main floor laundry, a gigantic lower level (unfinished waiting for your ingenuity). A detached boat storage building plus additional shop space provides even more room for storage or projects. A truly unique property with endless possibilities to live and work and create on one property. Close To All Amenities and Many Lakes. Financials Not Available. Owner is Retiring and Has Not Ran Business to Full Capacity for A Number of Years. (id:61423)
RE/MAX Hallmark Eastern Realty
48 Champlain Boulevard
Kawartha Lakes (Lindsay), Ontario
Escape to Lindsay at 48 Champlain! A wonderful family home backing on to a gently rolling creek it's a true nature lovers' retreat. With a host of amenities just minutes away (including schools, shopping, hospital and places of worship), your peaceful community offers endless potential for young families and retirees alike. The home boasts many recent improvements, including new roof, siding, soffits, eavestroughs in 2025, newer garage furnace in 2019, fireplace insert in 2023, water softener in 2024, furnace and A/C in 2020.Leave your worries behind and call Lindsay home! (id:61423)
Intercity Realty Inc.
2331 Lakeside Road
Douro-Dummer, Ontario
Beautiful four-season raised bungalow on Upper Stoney Lake - the jewel of the Kawarthas. This spacious home features four large bedrooms, including a primary suite with a renovated three-piece ensuite and walkout to a stunning wrap-around deck - perfect for enjoying peaceful lake views and frequent visits from deer and wild turkeys. The sunken living room with cozy fireplace creates a warm, inviting space for gatherings year-round. The bright rec room offers a wet bar and walkout to the hot tub for ultimate relaxation, while a large lower-level games room provides flexibility and could easily be converted into a fifth bedroom. Surrounded by nature with nearby hiking trails and abundant wildlife, this property blends comfort, privacy, and outdoor adventure (id:61423)
Royal Heritage Realty Ltd.
9 - 996 Sydenham Road
Peterborough (Ashburnham Ward 4), Ontario
This beautifully updated townhouse presents an exceptional opportunity for first-time buyers or those seeking low-maintenance living. Featuring brand-new flooring throughout both levels and a fully renovated kitchen with modern finishes, the home is truly move-in ready. Freshly painted in a neutral palette, the interior offers a bright and welcoming atmosphere. The partially finished basement provides additional living space with excellent potential for further customization to suit your needs. Convenient on-site parking within the complex adds to the home's practicality and appeal. Don't miss the opportunity to own this charming, thoughtfully updated residence. (id:61423)
Ball Real Estate Inc.
21 Corley Street
Kawartha Lakes (Lindsay), Ontario
WELCOME TO YOUR DREAM HOME! THIS STUNNING BRAND-NEW DETACHED RESIDENCE, BOASTING A DOUBLE CAR GARAGE, LOCATED IN THE DESIRABLE AREA OF LINDSAY. FEATURING A SPACIOUS OPEN-CONCEPT DESIGN WITH 9 FT CEILING, A SIDE ENTRANCE, AND BEAUTIFUL HARDWOOD FLOORS ON THE MAIN FLOOR. THE KITCHEN IS A CHEF'S DELIGHT, FEATURING STAINLESS STEEL APPLIANCES AND EXQUISITE QUARTZ COUNTERTOPS. THIS PROPERTY OFFERS 4 SPACIOUS BEDROOMS AND 3 MODERN BATHROOMS. THE PRIMARY BEDROOM FEATURES LARGE WALK-IN CLOSETS FOR HIM AND WOMEN, ALONG WITH A BEAUTIFUL 4-PIECE ENSUITE COMPLETE WITH A WALK-IN SHOWER. ENJOY THE CONVENIENCE OF SECOND FLOOR LAUNDRY AND NATURAL LIGHT FLOODS AND SPACE THROUGH LARGE WINDOWS, CREATING A BRIGHT AND INVITING ATMOSPHERE. CONVENIENTLY LOCATED JUST MINUTES AWAY FROM ESSENTIAL AMENITIES SUCH AS GROCERY STORES, RESTAURANTS, HIGHWAYS, LINDSAY SQUARE MALL, FLEMING COLLEGE, LINDSAY COLLEGIATE, WHITNEY TOWN CENTRE, AND ROSS MEMORIAL HOSPITAL. CLOSE DISTANCE TO LINDSAY FIELDS, PARKS, AND SCHOOLS AND A FEW MINUTES FROM HWY 35 & KAWARTHA LAKES MUNICIPAL AIRPORT. (id:61423)
RE/MAX Community Realty Inc.
116 Parkhill Road E
Peterborough (Ashburnham Ward 4), Ontario
Perfect opportunity to own branded gas station with convenience store without property in Peterborough, Very heavy traffic on road. Easy access to Highway. Double fibre glass tanks 18 years old. Phase ii environmental report available. Four Pumps are 3 years old. New lease will be signed with 5 plus 5 years term, rental rate of $5000 plus hst. Currently on consignment. Annual gas sale volume about 2.25 Million litres. Financial statements are not available. (id:61423)
RE/MAX Realty Services Inc.
18 Hancock Crescent
Kawartha Lakes (Lindsay), Ontario
This impressive executive home in the sought-after Ravines of Lindsay, offers over 2,850 sq ft of thoughtfully designed living space in the desirable North Ward. With 4 bedrooms and 3.5 baths across two spacious levels, the layout provides flexibility for growing families, multi-generational living, or those looking to maximize income potential. The main floor balances formal and everyday living with a separate dining room and living room for hosting, plus an inviting family room that flows seamlessly into the modern kitchen. A dedicated main-floor laundry room with garage access and a bright study/flex space add everyday convenience. The oversized primary retreat boasts two walk-in closets and a spa-inspired ensuite. Three additional generously sized bedrooms offer large closets and convenient bathroom access, ensuring comfort and privacy for all. The walkout basement presents exceptional added value, with construction already underway toward a self-contained apartment or in-law suite. With its separate entrance and direct backyard access, the lower level opens the door to dual-income potential, extended family living, or a strategic mortgage helper as increasingly smart option in today's market. Set in a vibrant, family-friendly neighbourhood close to scenic trails, parks, schools, shopping, and amenities, this property offers not only space and style but also versatility. Whether you're expanding your investment portfolio or seeking a home with built-in income possibilities, this Ravines address delivers comfort today and opportunity for tomorrow. (id:61423)
International Realty Firm
2303 Thurstonia Road
Kawartha Lakes (Verulam), Ontario
Get ready to move in and enjoy this freshly painted year-round home/cottage. Just a 2-minute stroll to your leased private waterfront access with included dock and boat lift on Sturgeon Lake. The bright main floor features an open concept kitchen and dining room with a walk-out to the sunny newly installed maintenance-free upper deck with glass railing. The spacious living room has a recently replaced picture window which allows the sun to stream into the home. A 4-piece bathroom and 2 generously sized bedrooms comprise the rest of the main floor. The walkout lower level features a massive recreation room where the whole family can relax and watch their favourite movies or play card/board games in the nook that features a corner bench and table. Ground level windows and walkout sliding door fill the space with light. The sliding door leads you to the newer lower deck protected from the wind and rain. A 3rd bedroom and workout/laundry room complete this amazing flex space. A generous backyard provides plenty of greenspace and a 10 x 20 shed for all your storage needs. This home is heated by a high efficiency furnace (2016) with electric baseboard backup. It is a complete ICF (insulated concrete forms) home with air exchanger. The deep drilled well provides plenty of Sulphur-free water connected to a water softener and UV water treatment system. The house is powered by a 200-amp electrical system, and it has a septic system rather than a holding tank. Enjoy life at the lake this summer and the views of Sturgeon Lake while you dine! (id:61423)
Envoy Capitol Realty Inc.
5 George Street E
Kawartha Lakes (Lindsay), Ontario
This charming Century home offers excellent value for first-time buyers or savvy investors. Features include 3 bedrooms, 3 bathrooms, newer shingles, vinyl windows and siding, and parking for up to multiple vehicles. The bright eat-in kitchen overlooks the large, fully fenced backyard and offers a convenient walk-out to an updated deck, perfect for entertaining or relaxing outdoors. Main floor bedroom or office, full bath & laundry. Second floor includes bedrooms, bathroom, spacious walk-in linen closet for added storage. The lower level while featuring a lower ceiling, provides a surprising amount of living space, bathroom, sink/cabinetry, and a separate walk-out to the rear yard-ideal for future potential. Covered side porch, storage shed, metal garden sheds perfect for extra storage. This home is centrally located walking to hospital, downtown shopping, schools & walking to waterfront trails. Make this your next home. (id:61423)
Revel Realty Inc.
756 Barbara Crescent
Peterborough (Otonabee Ward 1), Ontario
You really can have it all.An all-brick bungalow with a fenced backyard, interlocking stone driveway, detached garage, and ample parking-check, check, check. Add curb appeal galore, and you've found more than brick and mortar... you've found home.The sun-filled main floor living room has been partially opened to the kitchen, creating a modern, connected feel that still knows how to be cozy. The functional eat-in kitchen is ready to serve up dinnertime connection in no time. Two comfortable bedrooms are joined by a versatile flex space-ideal as a third bedroom, guest room, or home office.A welcome surprise awaits in the large three-season sunroom, adding generous bonus living space you'll use again and again.Downstairs, the basement delivers cozy vibes with a gas fireplace and cedar board ceiling, plus a convenient two-piece bathroom. You'll also find the perfect nook for playtime and storage that will truly come in handy.Walking distance to school and the park, and just minutes to the 115-this home checks every box and then some. (id:61423)
Coldwell Banker Electric Realty
301 - 25 King Street
Kawartha Lakes (Lindsay), Ontario
Welcome to this stunning top-floor, end-unit condominium in the highly sought-after Pyjama Factory-a newer (2019) boutique building beautifully located along the north shore of the Scugog River. Offering exceptional privacy, natural light, and serene surroundings, this 2-bedroom, 2-bath residence delivers both comfort and lifestyle.Step inside through the secure front foyer and enjoy elevator access to your floor. The open-concept layout showcases a stylish kitchen featuring quartz countertops, custom island, stainless steel appliances, and elegant wood cabinetry, flowing seamlessly into the bright living space. Enjoy breathtaking views of the dam, falls, and Lock 33 right from your kitchen window.The spacious primary bedroom offers a private ensuite with a walk-in tiled shower, creating a true retreat. Additional features include in-suite laundry, air conditioning, one dedicated parking space, guest parking, and a storage locker ($300.00/year).Residents enjoy access to premium amenities, including a same-floor fitness room, party room, community BBQ area, and a beautiful riverside terrace. Located beside the Victoria Trail, this home is perfect for walking and biking, and just a short stroll to downtown shops, restaurants, and the historic Academy Theatre.All-inclusive maintenance fees cover heat, water, and building upkeep-offering exceptional value and peace of mind.A rare opportunity to own a quiet, top-floor unit in one of the area's most charming and well-located communities. (id:61423)
Right At Home Realty
28 Cook Street
Kawartha Lakes (Lindsay), Ontario
Welcome to 28 Cook Street, situated in the beautiful community of Lindsay. This spacious & bed, 3 bath home offers an open concept living and dining room alongside a kitchen with a spacious breakfast area. The primary bedroom features a walk-in closet alongside a 5-piece ensuite. Three more well sized bedrooms with a shared 4-piece ensuite complete the 2nd floor. Still looking for more space or potentially a source of side income? Worry not, as this home comes with a finished 2 bed + kitchen basement with a walkout entrance. Located just minutes from shops, restaurants, walking trails and schools. This home is ready to move in and looks forward to welcoming its potential new owners. (id:61423)
Sutton Group - Realty Experts Inc.
Bsmt - 56 Highlands Boulevard
Cavan Monaghan (Millbrook Village), Ontario
Discover the perfect blend of space, comfort, and convenience in this beautifully maintained 2.5-bedroom basement apartment, ideally situated in a quiet, family-friendly neighborhood. Designed for modern living, this bright and inviting home features a private entrance, a generously sized kitchen complete with appliances, and the everyday luxury of an in-unit washer and dryer. Whether you're a small family or a couple looking for extra space, this thoughtfully laid-out unit offers the comfort and functionality you've been searching for. Location truly sets this home apart. Enjoy being just steps from schools, community centers, parks, and scenic walking trails-perfect for an active lifestyle. With quick access to major highways and only 20 minutes to Peterborough and Clarington, commuting is simple while you still enjoy peaceful suburban living. Two driveway parking spaces are included, and tenants pay only 35% of utilities! (id:61423)
Listo Inc.
123 John Street
Kawartha Lakes (Woodville), Ontario
Welcome to your TURN KEY dream retreat in the heart of Kawarthas! Nestled in the charming community of Woodville, this beautifully updated farm-style home blends timeless character with modern upgrades. Step inside to find newer installed engineered hardwood flooring, newer baseboards, elegant custom wainscotting, custom kitchen, and a stunning newer staircase that adds a touch of quality craftsmanship to every corner. Unobstructed views of rolling farmland from your windows await, offering peace, and privacy just minutes from outdoor recreation such as golf courses, marinas, and nearby conservation areas. Surrounded by nature and close to everything you need, this home is the perfect balance of rural tranquility and refined living. Roof, Propane Gas Furnace and AC installed in 2020 (Source prev. listing) (id:61423)
Right At Home Realty
145 Fingerboard Road
Kawartha Lakes (Mariposa), Ontario
Set on a picturesque 2-acre lot with a park-like setting, this well-maintained brick bungalow offers the perfect blend of privacy, space, and convenience. The bright, main floor features hardwood flooring, new carpeting, and a spacious living room with a large picture window overlooking the front yard. The open-concept kitchen and dining space offers plenty of workspace and walks out to a deck overlooking the peaceful backyard, perfect for morning coffee or evening unwinding. The primary bedroom includes a semi-ensuite for added comfort and functionality. 2nd bedroom with double closet and 4pc bathroom complete the main floor. The finished lower level offers incredible flexibility with two additional large bedrooms (with potential for a third!), a 2-piece bath with shower rough-in, and two separate entrances, creating excellent in-law potential. The walk-out leads to a patio and gazebo, making it an ideal space for entertaining and enjoying summer nights.Complete with an insulated, drywalled attached 2-car garage with interior access to both levels and a prime location just 15 minutes to Port Perry, this home is the ultimate find for families and commuters alike. (id:61423)
Homesmiths Real Estate Ltd.
