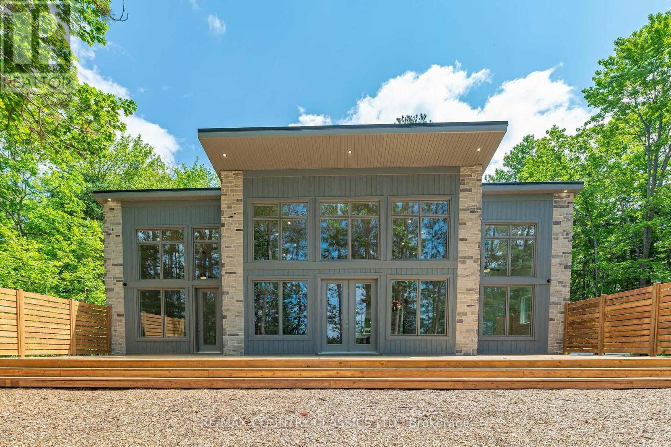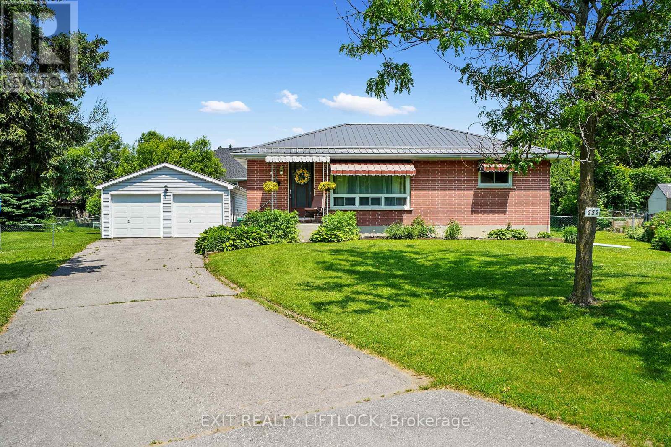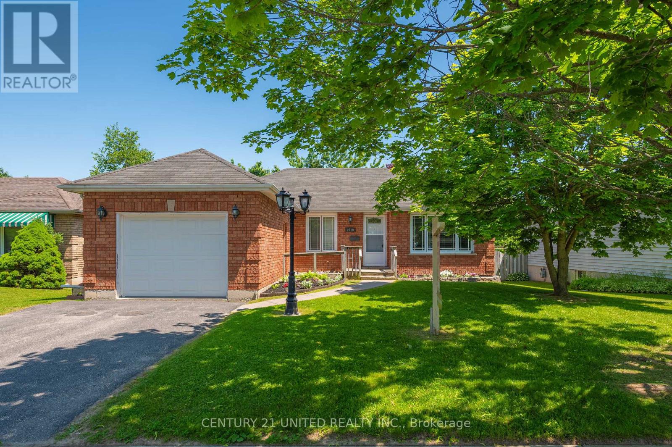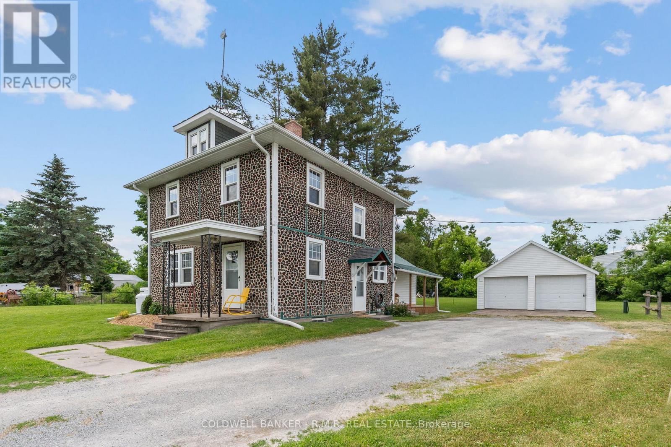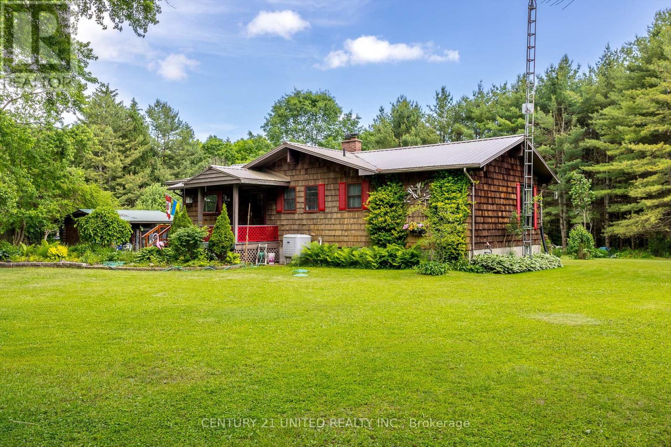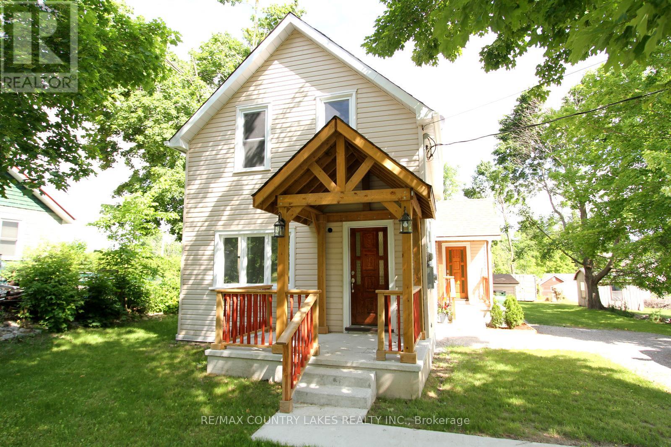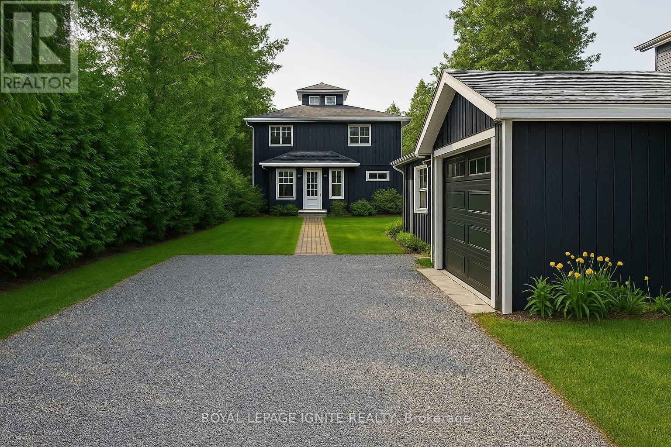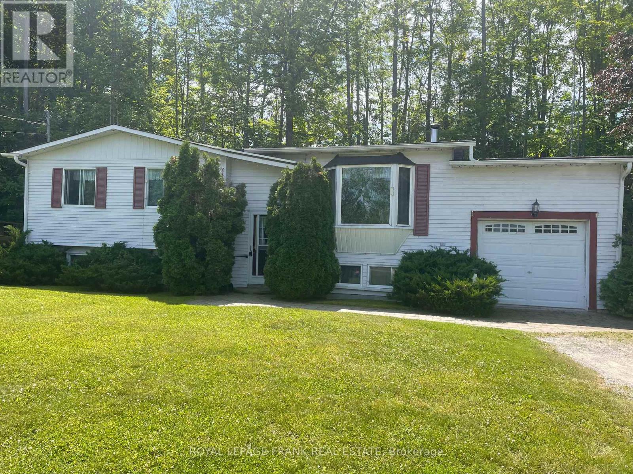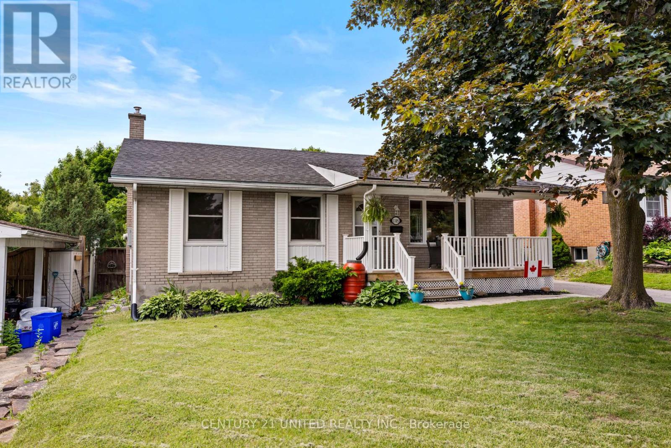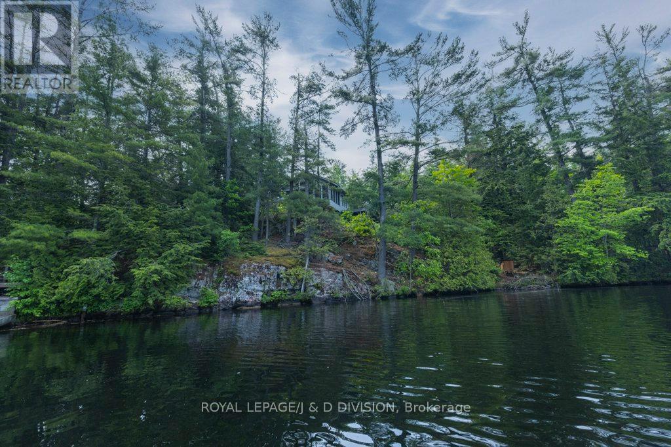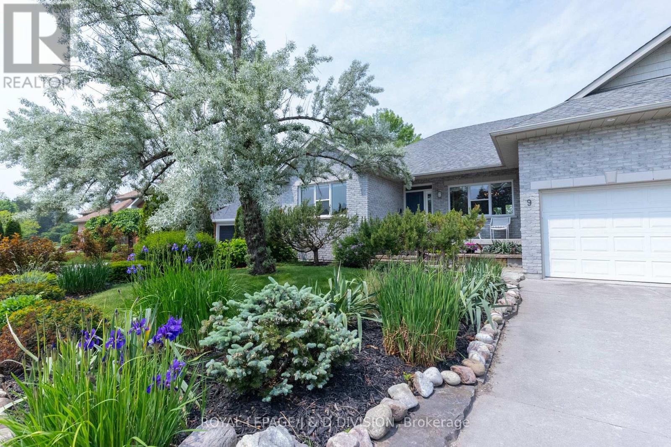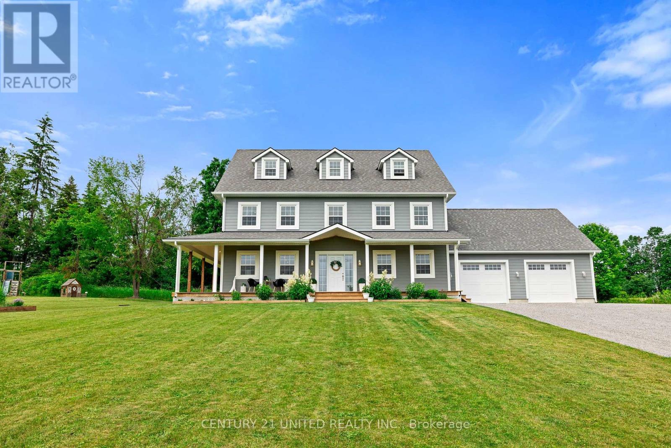59 Ida Ho Lane
Faraday, Ontario
Welcome to your dream retreat on the shores of Bow Lake where luxury meets tranquility in this stunning five bedroom, three and a half bathroom, four season home. Perfectly positioned on a private cul de sac, with a west facing orientation, you'll savor breathtaking sunsets over the water, creating a picture perfect backdrop for your evenings. Crafted with high end finishes and appliances, this home showcases refined elegance in every detail. The spacious, open concept design allows for seamless entertaining, while large windows bring in natural light and offer panoramic lake views. A gourmet kitchen equipped with top of the line appliances and custom cabinetry makes cooking a delight, while cozy yet sophisticated living spaces feature a fireplace to keep things warm in cooler months. On the main level the Great Room and Kitchen with walk in pantry provide ample space for family and guests, while the primary suite offers a luxurious private retreat, complete with an ensuite spa like bathroom. An additional two bedrooms, four piece bathroom, laundry room as well as a half bathroom are designed with premium fixtures and elegant finishes, ensuring comfort and convenience. Downstairs, on the lower level, you will find a large recreation room, two additional bedrooms, a gym, an office, utility room and three piece bathroom. Step outside to experience true lakeside living whether it's from the expansive deck, the beautifully landscaped yard, or the private waterfront. The access is perfect for boating, swimming, or simply relaxing by the shore. The attached over sized two car garage offers plenty of space for vehicles and storage, making it easy to enjoy every season in this exceptional home. Located just ten minutes from Bancroft, ON, you'll enjoy the perfect blend of peaceful lake living with access to nearby amenities, charming shops, and outdoor adventures. This home is more than just a residence, it's a lifestyle waiting to be embraced. (id:61423)
RE/MAX Country Classics Ltd.
222 Collison Crescent
Peterborough South (East), Ontario
Charming Brick Bungalow on Expansive Pie-Shaped Lot $679,900. This beautifully maintained brick bungalow is set on a generous pie-shaped lot in a peaceful, established neighbourhood just minutes from highway access. Thoughtfully cared for and move-in ready, the home features a bright, inviting layout, natural gas service, and a durable steel roof. Additional highlights include a detached double-car shop with its own hydro panel, three storage sheds, and a fully fenced yard offering privacy and versatility. While perfect as-is, the size and layout of the lot also offer future potential for those considering expansion or additional uses. A rare find combining comfort, space, and location. (id:61423)
Exit Realty Liftlock
2509 Marsdale Drive
Peterborough East (South), Ontario
Wow!! East end Charmer! Meticulously maintained 2+2 bedroom, 2 bathroom raised bungalow, ideally located in a desirable family-friendly neighborhood. Approximately 2,000 sq ft of finished living space. A bright layout featuring a walkout from the kitchen to a covered deck, perfect for enjoying your morning coffee watching the sun rise. The level, fully fenced backyard provides the perfect outdoor space for kids, pets, and summer barbecues. The newly renovated basement offers additional living space with two extra bedrooms, a 3-piece bathroom, and a generous family room. Located within walking distance to Monsignor O'Donoghue School, Beavermead Park, and the new Canadian Canoe Museum, you'll love the blend of nature, culture, and community. This home is ideal for families, downsizers, or first-time buyers. Plus, for those who commute - easy access to Highway 115 and all of Peterborough's amenities, including shopping, dining. (id:61423)
Century 21 United Realty Inc.
269 Glenarm Road
Kawartha Lakes (Eldon), Ontario
Step into a Piece of History! Welcome to 269 Glenarm Road in Woodville a rare offering full of charm, heritage, and opportunity. Proudly held by the same family for over 100 years, this unique property features the historic Argyle Blacksmith Shop and a beautifully maintained 3-bedroom, 2-storey home, perfectly suited for a live/work lifestyle. The commercial building/workshop offers over 2,700 sq ft of versatile space, featuring concrete floors, two storeys, and the original log structure office all on a high-visibility corner lot with commercial zoning and ample parking. Tucked behind the shop and set back from the road, the private residence exudes warmth and timeless character. Inside, you'll find hardwood floors, rich wood trim, a cozy propane fireplace. Charming features like a front porch, and unique exterior/construction simply add to the ambiance. Thoughtful updates include fresh paint, newer windows, brand new siding on the rear of the home, corrugated steel roof, a water treatment system with UV bulb, and a newer septic system (2004, pumped every 3 years).Set on just under an acre, the park-like property is complete with towering pines, a tire swing, fire pit, and a detached 2-car garage. With the home set well back from the road, you'll enjoy peace, privacy, and a truly tranquil setting while still benefiting from outstanding exposure for a business. With its unmatched charm, historic value, and endless potential, this is more than a property its a lifestyle and a legacy. Peaceful, private, and packed with potential-this is an excellent opportunity to own a piece of local history. (id:61423)
Coldwell Banker - R.m.r. Real Estate
723 Ford Crescent
Cavan Monaghan (Cavan Twp), Ontario
Welcome to 723 Ford Crescent in Cavan, situated on a beautiful 4.5 acre lot in this highly desirable rural estate location only minutes to Millbrook, Bethany, Peterborough or Durham. Now you can own your own private enchanted forest where you can escape the hustle and bustle and enjoy the peace and tranquility in the untouched 3 acres of white pines and spruce in your backyard. The 1,400 SF bungalow with high vaulted ceilings over the backyard, situated perfectly back from the Crescent, this gorgeous lot boasts lush gardens and flower beds and stately mature shade trees. Inside the great room, the floor to ceiling windows allows all the natural light to flow through the main floor with 2 bedrooms a main 4PC bathroom, all hardwood flooring and a lovely kitchen with L-shaped counter tops allowing for breakfast bar and eat-in. The fully screened enclosed side porch with high ceiling, ads a perfect space to be outdoors as much as possible and enjoy the abundant wildlife in your yard. Lower level has 1 finished bedroom and a 3PC bathroom. A large laundry room, utility room and an unfinished spare room, that all can be finished to add more living area if desired plus ample storage spaces. The garage currently has dog kennels that are available for dog people or can be retrofitted back to a single garage and 2 small car port areas. Extra large garden shed and a double driveway with parking for 6-8. Recent upgrades include metal roof, furnace, front windows. Opportunity is knocking here, you should answer! (id:61423)
Century 21 United Realty Inc.
18 John Street
Kawartha Lakes (Eldon), Ontario
Welcome to this beautifully renovated one and a half-storey home located in the peaceful town of Kirkfield. Offering 3 spacious bedrooms and 2 bathrooms including a convenient main-floor 3pc bath and a full 4pc bath upstairs. This home has been thoughtfully updated from top to bottom and situated on a 66ft x 165ft lot - just move in and enjoy! Inside you will find modern laminate flooring throughout, a bright and functional layout. Separate exterior entrance leading directly into the basement utility room with high efficiency propane furnace and central air conditioning. Perfect for homeowners who value extra space, the property also includes a large storage shed and a new C can storage container in rear ideal for tools, seasonal gear, or the toys. Situated on a quiet street with minimal traffic, this home is perfect for families, retirees, or first-time buyers looking for peace and privacy in a friendly community. (id:61423)
RE/MAX Country Lakes Realty Inc.
28 Goodman Road
Kawartha Lakes (Bexley), Ontario
POWER OF SALE! Find Your Paradise at the Waters Edge Lakefront Living at Its Finest! Welcome to this spectacular Balsam Lake waterfront retreat a true family haven with space, comfort, and breathtaking views. This 2,970sq ft custom-built home offers 5 bedrooms and 4 bathrooms, plus a charming bunkie featuring a 6th bedroom and 3-piece bath ideal for guests or extended family. Enjoy panoramic west-facing lake views, a pristine sandy-bottom shoreline, and stunning sunsets from your private dock. Relax or entertain on the expansive multi-level decks, surrounded by nature and serenity. Inside, the main floor showcases exposed wood-beamed ceilings, a wood-burning stone fireplace, a primary suite with walk-in closet and ensuite, and main floor laundry. The walk-out basement provides direct lake access, while the heated garage and backup generator offer added peace of mind. Ideally located just off Highway 35, you're only 15 minutes from Fenelon Falls and 5 minutes from Rosedale Marina with public boat launch access. Additional Highlights: Two-car garage, Storage shed, Ideal swimming and boating shoreline, Quiet, desirable waterfront setting Don't miss this rare opportunity to own a premium lakefront property in one of Ontario's most sought-after locations. Lake life starts here your dream home awaits! (id:61423)
Royal LePage Ignite Realty
593 County Road 24 Road
Kawartha Lakes (Bobcaygeon), Ontario
3 + 2 bedroom raised bungalow with attached single car garage, located on just over one acre. Minutes from the town of Bobcaygeon and across from Sturgeon Lake. Lots of living space here, including a full basement with bar area and woodstove. The master bedroom has sliding patio doors to the deck. Laundry is in the lower level. Access from attached garage to the basement and a man door leading to the yard. (id:61423)
Royal LePage Frank Real Estate
1105 Barnardo Avenue
Peterborough North (South), Ontario
Welcome to this beautifully maintained 3 Bedroom 2 Bathroom home located in the highly sought after North End of Peterborough. Just minutes from schools, parks and all amenities. Enjoy two generous living rooms and an open-concept layout perfect for family living and entertaining. The modern kitchen features an oversized island, ideal for cooking and gathering. Step outside to your private backyard retreat, complete with an in-ground pool and a fully fenced oversized city yard- perfect for kids, pets, and outdoor enjoyment. Additional highlights include a brand new roof, the north property line fence is brand new, and an existing separate entrance for basement- offering flexibility and peace of mind. (id:61423)
Century 21 United Realty Inc.
410 Island 10
Douro-Dummer, Ontario
A Rare Opportunity on Stony Lake - "The Jewel of the Kawarthas". Custom built by local craftsman - Glenn Bolton and company. Tucked into a quiet bay in the heart of Stony Lake, this TURNKEY three bedroom cottage offers spectacular views, vaulted ceilings, tongue and groove pine detailing. Nestled among majestic, mature pines and rugged granite outcroppings, the setting is quintessential Canadian Shield beauty. This classic, three-season retreat features lake views, an open concept great room with wood-burning stove, a kitchen with pine cabinetry, and large dining room. An expansive screened sunroom with "weatherwall" style windows, perfect for lounging, dining, or simply soaking in the scenery and sunset views. Three spacious bedrooms, with good closet space and a three-piece bathroom. The private shoreline stretches approximately 165 feet with deep, clean swimming water and a large dock ideal for boating, swimming, and sunning. A short boat ride connects you to Juniper Island - the hub of Stony Lake cottager life - with access to the activities offered by Association of Stony Lake Cottagers (ASLC) and Stony Lake Yacht Club (SLYC), swimming, canoeing, tennis, pickleball, fitness classes, square dances, and a seasonal store/canteen. Nearby are Carveth's Marina, Kawartha Park Marina, McCracken's Landing, and Wildfire Golf Club. This is a rare chance to own a special piece of Stony Lake. Whether you're relaxing on the dock with a book, swimming in deep water, gathering for a bonfire under starry skies, or simply taking in the ever-changing lake views, this property offers a private, tranquil setting yet easy access to the Marina and a vibrant community life. Easy cottage living awaits...welcome to your Stony Lake sanctuary. (id:61423)
Royal LePage/j & D Division
Rishor Real Estate Inc.
9 Victoria Avenue
Selwyn, Ontario
Highly sought-after Winfield Shores in the Heart of Lakefield Village! Nestled in one of Lakefield's most prestigious neighbourhoods. This renovated bungalow backs onto a private harbour -perfect for boating enthusiasts and nature lovers alike. This spacious all brick bungalow, with 3 bedrooms and 3-bathrooms offers a thoughtfully designed layout. The main floor features a bright and generous living room with a gas fireplace, a separate dining room (originally the third bedroom), a renovated kitchen with granite countertops, marble backsplash and stainless steel appliances, oversized mud/laundry room with access to the two car garage, large primary bedroom with 5 piece ensuite bath, two double closets - overlooking the peaceful harbour. Step out from the living room onto the large deck that overlooks the beautifully landscaped gardens, tranquil harbour setting and sunset views. The lower level is bright and versatile, highlighted by large windows and two walk outs for maximum natural light, a screened-in patio/sunroom, garden oasis and waterfront. This level includes a large recreation room, three-piece bathroom, two additional rooms that can serve as bedrooms, an office, exercise room, or hobby space. There is a large unfinished area offering endless potential. Enjoy the luxury of living in a waterfront home and docking your boat at your backyard. Motor in your boat, paddleboard, kayak, or fish right from the shore and explore the scenic Trent-Severn Waterway. In the winter the harbour freezes and one can skate in the bay. Just a short walk to the Village of Lakefield via scenic pathways and parks close to local shops, restaurants, farmers' market in the warm months, and walking trails. Conveniently located minutes from Trent University, Peterborough, and short walk to Lakefield College School. Rarely does a waterfront home in a picturesque quiet setting with so many features come to market. Once in a lifetime opportunity. (id:61423)
Royal LePage/j & D Division
Rishor Real Estate Inc.
187 Kildeer Lane
Selwyn, Ontario
Experience rural living at its finest in this professionally custom-built 2019 modern farmhouse. Over 3,000 sq ft of quality craftsmanship situated on 3 acres of land in the sought-after Windward Sands waterfront community along Pigeon Lake. This expansive home features 5 bedrooms plus a den & 3.5 bathrooms. The center of the home features a remarkable 4 storey oak staircase & offers plenty of natural light throughout. Enjoy cooking in chef-inspired kitchen with gas range, farmhouse sink, wine fridge, granite countertops, & soft-close custom cabinetry. Host family gatherings indoors in the open concept layout or outdoors on the fully covered wrap around deck. Upstairs the primary suite includes a spa-style ensuite with dual shower heads, double vanity, & private balcony where you can watch the sunrise with a cup of coffee. The third floor is equipped with an in-law suite with 1 bedroom, office, full bath & additional private living quarters. The lower level features a den, natural gas furnace & awaits your final touches. The low maintenance exterior is covered in quality Hardie Board siding, has an ICF foundation & offers a 30' x 26' garage with oversized 8' x 9' doors. Keep your family & pets safe in the fully fenced yard with a private gate. Take part in the exclusive Windward Sands community with lake access, boat launch, 2 waterfront parks with paddle boards & beach. Community events include a Canada Day celebration with fireworks, annual corn roast, potlucks & a shared library - all for just $100/year (or $250/year with dock). Create lasting memories on your own private piece of land with the privilege of waterfront community living. Only 1.5hr from the GTA and 20 minutes to Peterborough. (id:61423)
Century 21 United Realty Inc.
