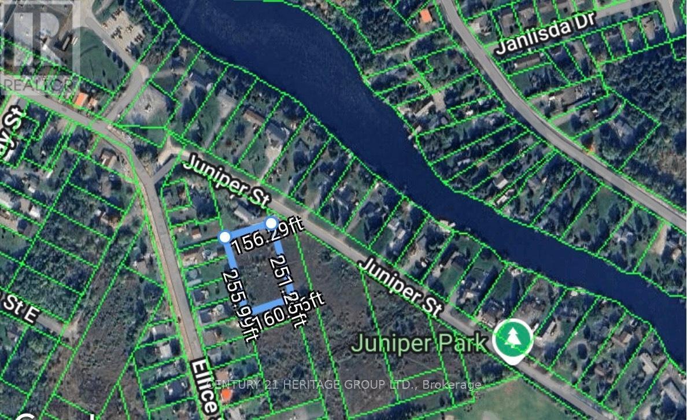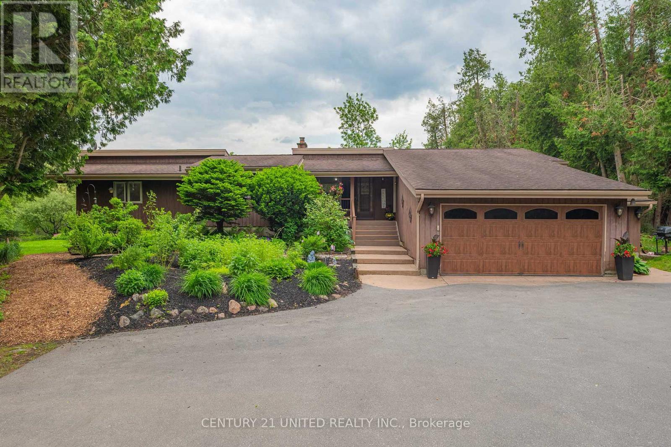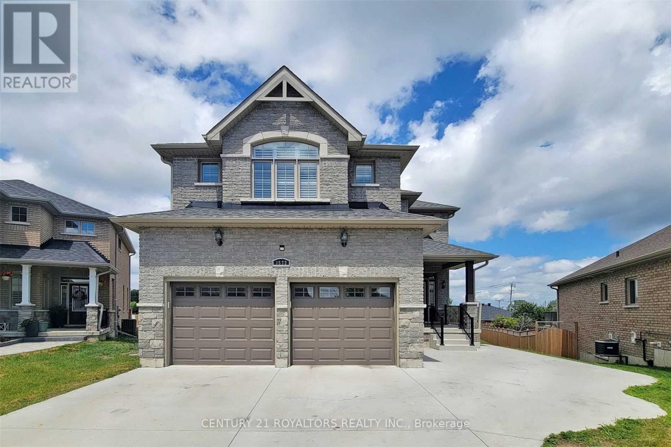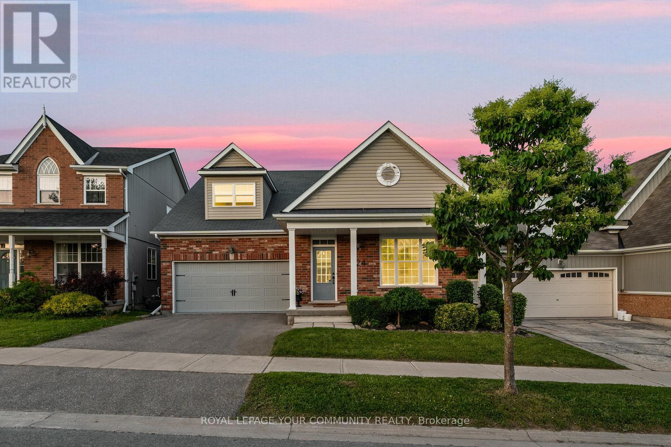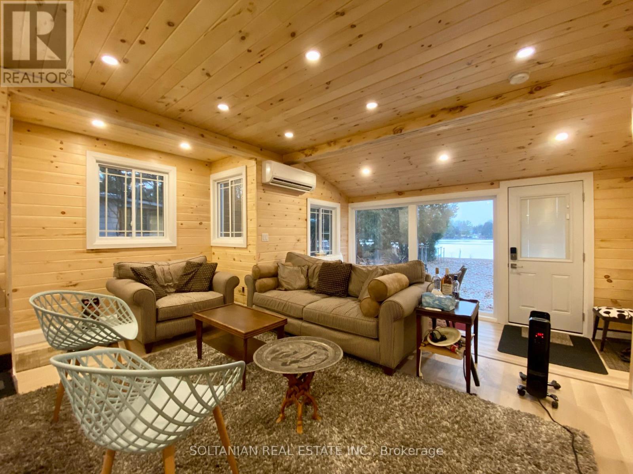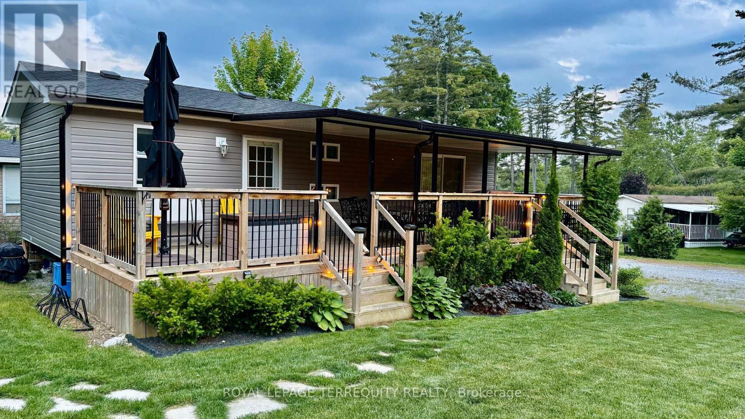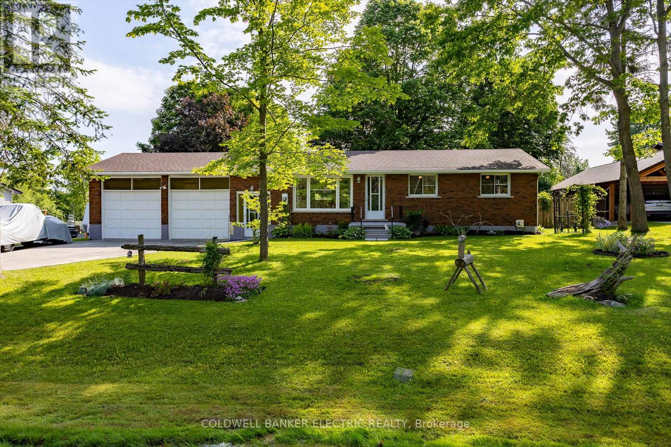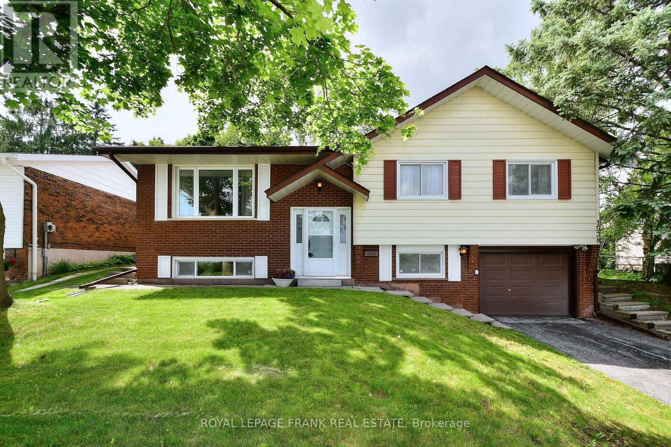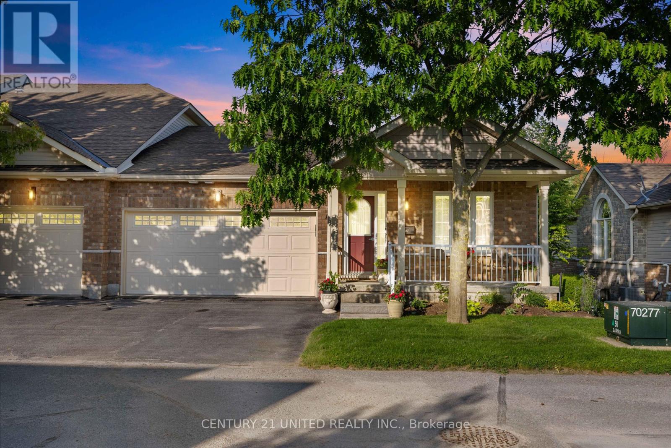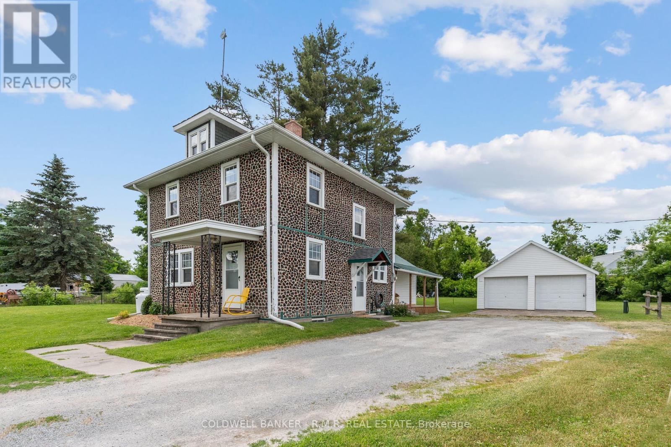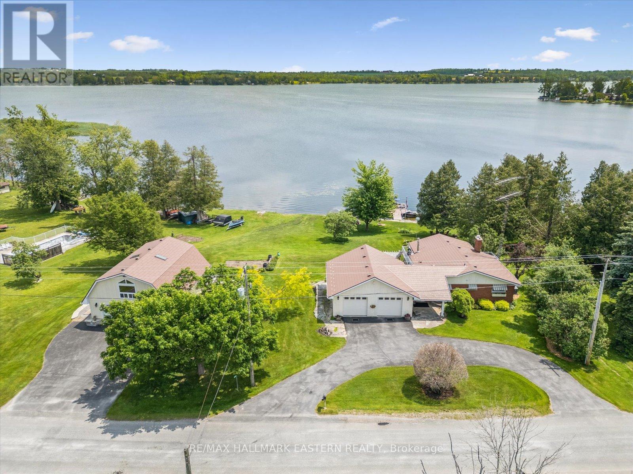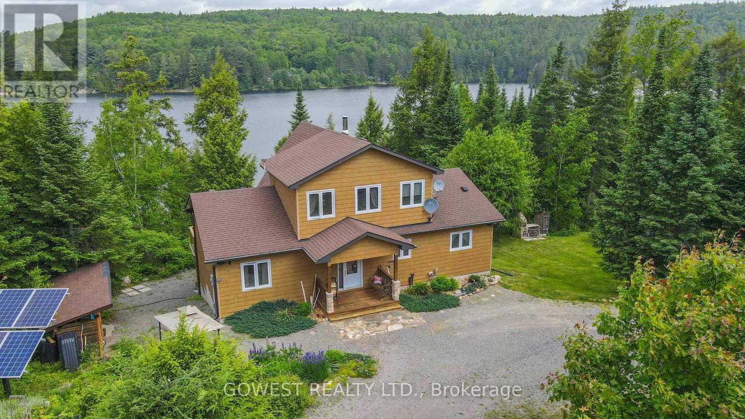0 Rock Street
Kawartha Lakes (Fenelon Falls), Ontario
BUILD. INVEST. Grow. Rare Development Opportunity in the heart of Fenelon Falls! This premium 1-acre freehold lot offers outstanding potential with preliminary support for severing into 4 residential lots, each measuring 66 ft x 165 ft (approx.). Potential also exists to develop up to 7 townhomes (subject to approvals). Located within the urban boundary, with access to future municipal water/sewer services. Zoned R1-H (Residential Type One Holding). Pre-consultation completed with the City of Kawartha Lakes. Ideal for builders and investors seeking to create value in a growing lakeside community. (id:61423)
Century 21 Heritage Group Ltd.
1487 Stewart Line
Cavan Monaghan (Cavan Twp), Ontario
WOW! Tucked away on a beautifully landscaped 1-acre lot, this privately located 4-bedroom, 3+1-bathroom home offers the perfect balance of peaceful living and modern convenience. The generous floor plan has highly sought after in-law potential. Enjoy your own retreat with complete privacy and plenty of outdoor space for entertaining or relaxing. A sunroom addition leads out to a hardy composite deck and covered pergola that overlooks the heated in-ground pool, a perfect getaway after work. Surrounded by perennial gardens and mature trees, this beautiful location will satisfy any nature enthusiast. Ideal for the handy person, a detached and heated workshop provides room for projects and storage. An additional attached double car garage will allow for protection of vehicles year-round. Located in a sought-after school district and just a short drive to the City of Peterborough or Highway 115, this home is perfect for families and commuters alike. (id:61423)
Century 21 United Realty Inc.
1572 Cahill Drive
Peterborough West (South), Ontario
Luxurious Detached House W/ Ravine Lot In One Of The Demanding Neighborhood. 10 Ft Ceiling On M/Floor , Open Concept Living Room, W/ Sep. Office And State Of The Art Built In Kitchen , S/S Appliances / Granite Counter/ Ext Cabinets Pantry , Breakfast Area W/Out To Huge Backyard & Deck , Family W/ Cozy Fireplace For Winter. Hardwood Stairs Leads To 4 Good Size Bedrooms . Huge Backyard With No House At The Back . California Shutters Throughout The House. Entire Property (Incl. Basement) Is Also Available To Rent For $5,000.00. (id:61423)
Century 21 Royaltors Realty Inc.
124 Bowen Drive
Peterborough North (North), Ontario
Welcome to 124 Bowen drive! This well maintained, move-in-ready home is situated in the highly desirable north Peterborough area. The bright, open-concept main floor features large windows and a spacious primary suite. The living and dining areas are perfect for entertaining, while the kitchen offers an excellent layout and ample counterspace. Upstairs, you'll find generous living space, including a potential private retreat or in-law suite, as well as an open office area - let your imagination take charge. The finished walk out basement provides additional living space, ideal for a family room, Home Office, gym, or guest suite. Step outside to what can be a private, landscaped backyard, with both upper and lower deck areas - perfect for summer barbecues and relaxing evenings. The property boasts attractive curb appeal, shrubs, gardens, and trees, an attached two-car garage, and two car driveway parking. Located near parks, trails, schools, shopping, dining, and major commuting routes. Don't miss your chance to own this exceptional home in a family-friendly community. Book your private showing today - a must-see! (id:61423)
Royal LePage Your Community Realty
29 Paradise Road
Kawartha Lakes (Carden), Ontario
Stunning, fully rebuilt 4-season cottage on beautiful Lake just one hour from Highway 401! This exceptional, turn-key retreat has been completely gutted and rebuilt from the ground up with over $200,000 invested in premium materials and expert craftsmanship. Situated on a deep, private lot with direct waterfront access, the property offers a perfect blend of luxury, comfort, and natural beauty. Everything is brand new, including the foundation, custom kitchen with stone countertops, sleek modern washroom, stylish flooring throughout, updated exterior facade, and a restored driveway with fresh gravel. Enjoy the outdoors with a brand-new professional boat dock and canopy, swimming, and soaking up summer days. Inside, this smart-enabled home is equipped with a state-of-the-art water filtration system, water softener, and a new water pump. Year-round comfort is ensured with a new AC and heat pump system, all easily controlled from your smartphone for ultimate convenience. Whether you're entertaining inside, lounging on the dock, or embracing cozy winter nights by the lake, this thoughtfully designed cottage offers luxurious waterfront living in a serene setting. Don't miss your chance to own a professionally rebuilt, all-season lakefront property on picturesque Quarter Lake just a short drive from the city! (id:61423)
Soltanian Real Estate Inc.
341 Butternut Road
Selwyn, Ontario
Welcome to Pioneer Point Resort Your Private, Upgraded Summer Escape Tucked into the most peaceful, forested section of one of Ontario's most beloved seasonal resorts, this 2018 General Coach Florence park model with 50 amp service offers a true turnkey retreat for summer living. This well-maintained 3-bedroom unit provides a spacious and comfortable getaway with a Queen bed and two additional bedrooms ready for your personal touch. Its perfect for family vacations or quiet weekend escapes. Step outside to a full-length private deck that spans the entire home, featuring a solid hardtop cover ideal for outdoor dining, relaxing, or entertaining in any weather. The beautifully landscaped lot is bordered by lush perennials that add charm and colour to your personal oasis. An exterior shed provides convenient storage for all your outdoor gear and yard accessories. Enjoy the serenity of a lot with only one neighbour, surrounded by trees and complete with a cozy firepit area. It's just a 7-minute walk to the beach and close to all of the resorts fantastic amenities. Resort perks include two pools for adults and kids, a private beach with freshly added sand each year, pickleball courts, a bouncy pillow, volleyball, horseshoes, and a full calendar of weekly events including fireworks, concerts, and tournaments. Theres also a Sunday kids club and on-site laundry for added convenience.Park fees are 5,965 plus tax and a $300 hydro deposit for 2025 are already paid. The resort is open from May 3 to October 20, with optional dock rentals available.This is a rare opportunity to enjoy an upgraded seasonal lifestyle without the premium price tag. Move in and start your best summer yet. This one wont last! (id:61423)
Royal LePage Terrequity Realty
30 Liberty Lane
Kawartha Lakes (Emily), Ontario
Charming and meticulously maintained bungalow in Waterfront Community! Experience country living with a relaxed lifestyle. Welcome to your peaceful escape in this inviting 3-bedroom bungalow nestled in a rural waterfront community with direct access to beautiful Pigeon River and multiple lakes right here for you to discover. Designed for those who value space, serenity, and a connection to nature, this move-in ready home offers all the comforts of country living without sacrificing convenience. Situated on a generous (over half-acre) manicured lot, the property features a spacious double garage perfect for tinkering, and an oversized shed - lots of storage! Inside, you'll find a handy breezeway for added space and accessibility. Step inside for the updated kitchen with a wide view of the pristine backyard, with a beautiful deck, bbq and a sitting and dining area. Entertain in the privacy and serenity of mixed trees enjoyed by many lovely birds and wildlife. Enjoy the sunsets from your relaxing hot tub. The finished basement adds valuable living space for guests or hobbies. Whether you're taking a boat ride with the kids, gardening in your large private yard, or simply soaking in the quiet charm of this welcoming waterfront community, this home invites you to slow down and savour every moment. Your next chapter starts here with just enough room to live well. (id:61423)
Coldwell Banker Electric Realty
1538 Cherryhill Road
Peterborough West (Central), Ontario
Prime Kawartha Heights neighbourhood, with a large 60x137' lot, this home offers a great opportunity! Solid family home has 3 bedrooms and full bath on the main floor, an eat-in kitchen with access to the back deck for BBQs and an L-shaped living/dining combo that is perfect for family time. More living space on the lower level includes a den/bedroom, a 3 pc bath, and a perfect rec room with large windows to play games, do hobbies or read a book. Enjoy the peaceful backyard with plenty of trees for privacy and shade. The long, double driveway can accommodate 5 vehicles, so the attached single garage can be used as a work shop or for storage. Located in the Kawartha Heights PS/James Strath/Crestwood school district and also close to Fleming College and shopping on Lansdowne St. Great commuter location too, close to Hwy 115/Hwy 7 access. Enjoyed by one family for 40 years, this home is waiting to make new memories with you! (id:61423)
Royal LePage Frank Real Estate
15 - 909 Wentworth Street
Peterborough West (Central), Ontario
Elegant pristine 1400 sq. ft. end unit condo, backing onto green space with walk out lower level. Main floor with hardwood floors, paneled knee wall in front foyer, guest bedroom. Open concept living room, dining room, new kitchen with custom cabinets, quartz counters, white backsplash, large island overlooking living/dining area. Patio doors to huge deck with gazebo, backing onto wooded area creating privacy. Renovated 4 pc main bathroom, bright primary bedroom with double closets, new ensuite 4 pc bathroom with custom cabinets. Lower level has huge family room with gas fireplace, custom shelves and cabinets. Guest bedroom with french doors (no window), 3rd bedroom. 4 piece bathroom, neutral burber carpet throughout. A/C - 2024, Sump Pump. Double attached garage and double driveway. Guest parking a short distance away. Close to shopping, bike path, quick access to Hwy #115. (id:61423)
Century 21 United Realty Inc.
269 Glenarm Road
Kawartha Lakes (Woodville), Ontario
Step into a Piece of History! Welcome to 269 Glenarm Road in Woodville a rare offering full of charm, heritage, and opportunity. Proudly held by the same family for over 100 years, this unique property features the historic Argyle Blacksmith Shop and a beautifully maintained 3-bedroom, 2-storey home, perfectly suited for a live/work lifestyle. The commercial building/workshop offers over 2,700 sq ft of versatile space, featuring concrete floors, two storeys, and the original log structure office all on a high-visibility corner lot with commercial zoning and ample parking. Tucked behind the shop and set back from the road, the private residence exudes warmth and timeless character. Inside, you'll find hardwood floors, rich wood trim, a cozy propane fireplace. Charming features like a front porch, and unique exterior/construction simply add to the ambiance. Thoughtful updates include fresh paint, newer windows, brand new siding on the rear of the home, corrugated steel roof, a water treatment system with UV bulb, and a newer septic system (2004, pumped every 3 years).Set on just under an acre, the park-like property is complete with towering pines, a tire swing, fire pit, and a detached 2-car garage. With the home set well back from the road, you'll enjoy peace, privacy, and a truly tranquil setting while still benefiting from outstanding exposure for a business. With its unmatched charm, historic value, and endless potential, this is more than a property its a lifestyle and a legacy. Peaceful, private, and packed with potential-this is an excellent opportunity to own a piece of local history. (id:61423)
Coldwell Banker - R.m.r. Real Estate
1105 Connaught Drive
Selwyn, Ontario
Welcome to 1105 Connaught Drive! This stunning lakefront property is located on a dead end, year round paved road in Ennismore just 15 minutes North of Peterborough. As you pull into the circular paved driveway you will instantly be impressed by the extensive armor stone landscaping accented by stunning gardens that surround this home, plus a maintenance free steel roof. A covered entry with flag stone patio welcomes you at the front door. Inside this 2+2 bedroom, 2 bath home you will appreciate the beautiful kitchen with granite counter tops and updated cabinets. Large living room features cathedral ceilings and stunning lake views plus a walk out to the large 32x12 deck with aluminum railings, perfect for entertaining. The Lower level boasts 2 bedrooms/1 bathroom and a large rec room with a walk out to the lake. As you head on down to the water its hard to miss the attention to the detail in the stunning armor stone shoreline that runs the entire length of the property. Fancy a game of horseshoes by the lake? Maybe a camp fire with family and friends? Not a problem when you have your very own horseshoe pit and flag stone fire pit area. But wait there's more! Not only does this home have a fully finished 27x27 attached heated garage, it also has a detached 30x30 garage! This stunning building is a spectacle in itself. Featuring 3 levels of functionality. Lower level offers ample storage for all the toys you can think of. Main level is heated and finished with a waterproof epoxy floor, the perfect space for the DIYer. And finally the cherry on the top, a fully finished loft with heat/air-conditioning plus panoramic views of the lake and farmland behind. Its the perfect space for hosting the big game or maybe some yoga while taking in a beautiful sunrise. This property has so much more to offer! Book your showing today and start making memories at the lake. All the amenities you could need are all within a 10-15 minute drive. 1 hour to GTA. (id:61423)
RE/MAX Hallmark Eastern Realty
153b Martin Recoskie Road
Madawaska Valley, Ontario
Absolutely Stunning Custom-Built Four-Season Lakeside Home/Cottage One of the Most Beautiful Properties in the Barry's Bay Area Set on a private, tree-lined lot along the shores of pristine Dam Lake, (Shoreline approximately 247 Feet)this 10-year-old, custom-designed, off-grid retreat offers the perfect balance of luxury, sustainability, and total seclusion. Built with care and craftsmanship, the home features 5 spacious bedrooms, including 2 in a bright and fully finished walk-out basement ideal for guests or multi-generational living. The highlight is a gorgeous loft-style master bedroom featuring a walk-in closet and a spa-like ensuite bathroom with a soaking tub your personal sanctuary .The open-concept main floor boasts high-quality engineered hardwood floors throughout, natural wood finishes, soaring windows with breathtaking lake views, a cozy wood-burning stove , and warm, welcoming living space. This exceptional property is fully off-grid, powered by a robust solar system including 6 solar panels and 16 high-capacity batteries, ensuring energy independence. Efficient propane heating and a powerful 20kW backup generator provide year-round comfort and reliability. There is also the option to connect to the hydro grid, offering long-term flexibility. A private well supplies fresh, clean water year-round. Stay connected with high-speed Starlink internet, perfect for remote work or streaming in the heart of nature. Enjoy direct access to the lake for swimming, kayaking, or fishing, and relax in complete privacy with no immediate neighbors. Despite its peaceful seclusion, the property is easily accessible :Approx. 3.5 hours from Toronto Approx. 2 hours from Ottawa. Whether you're looking for a personal retreat, a family getaway, or a rare investment in natural luxury this one-of-a-kind property is truly a hidden gem. This rare lakeside property is also a great investment opportunity, with potential rental income of $750 or more per night. (id:61423)
Gowest Realty Ltd.
