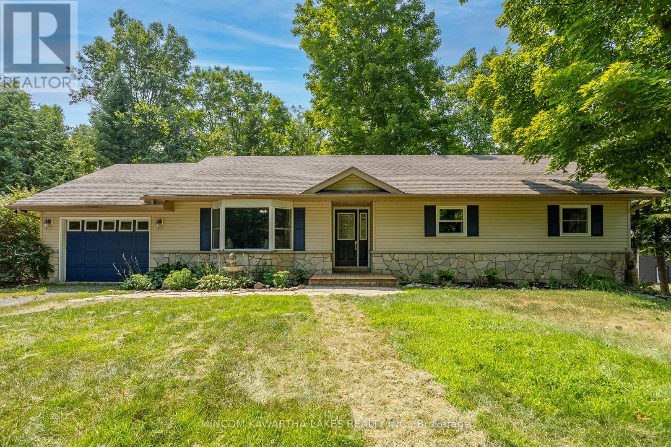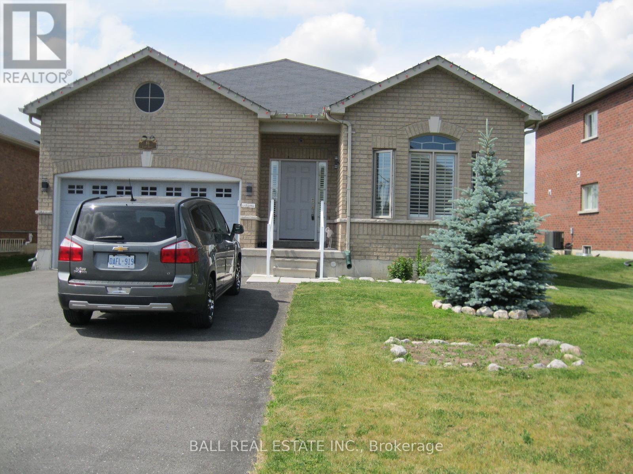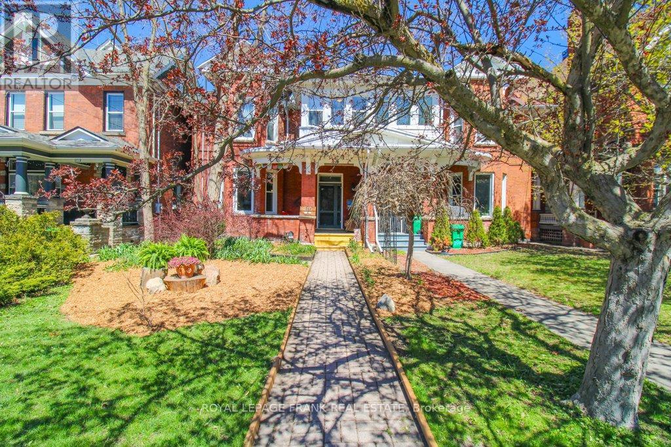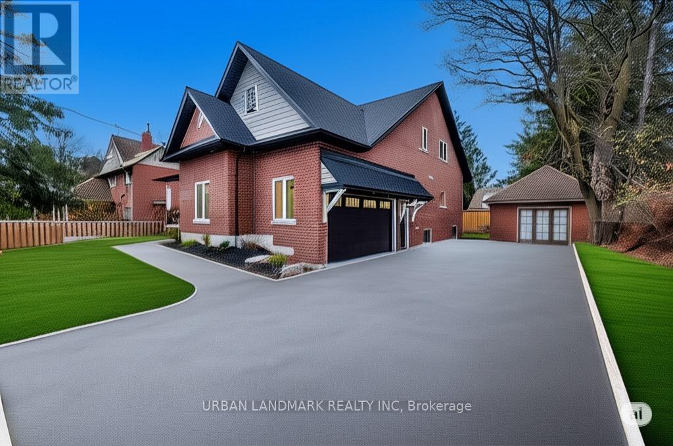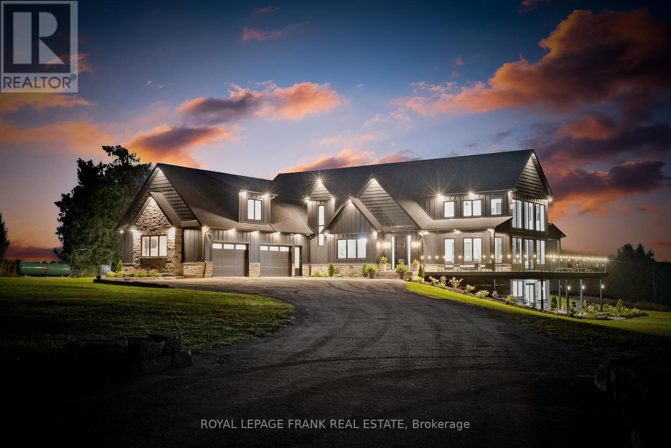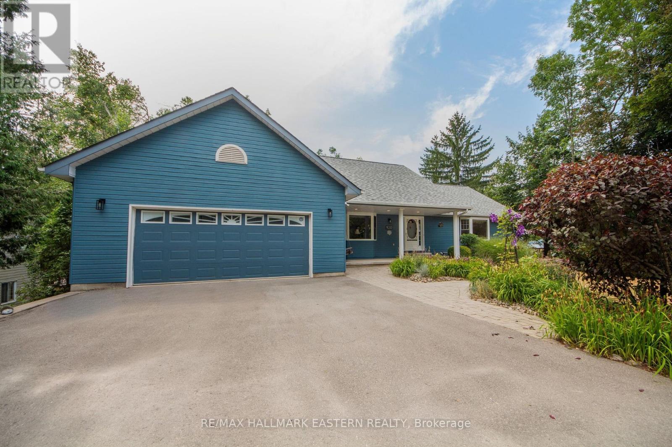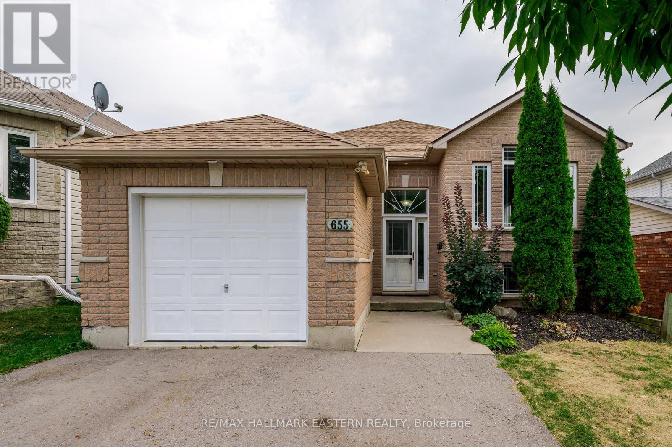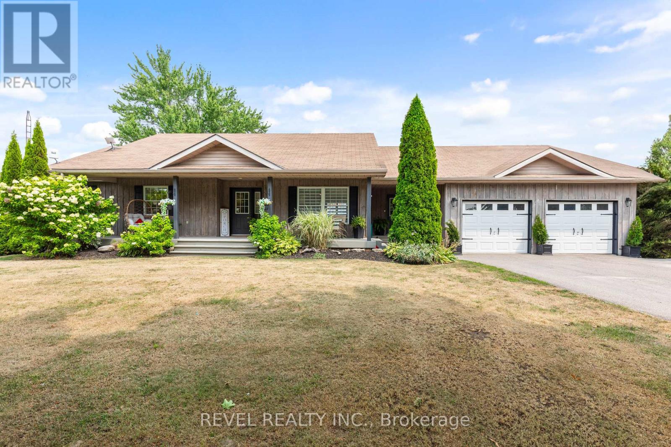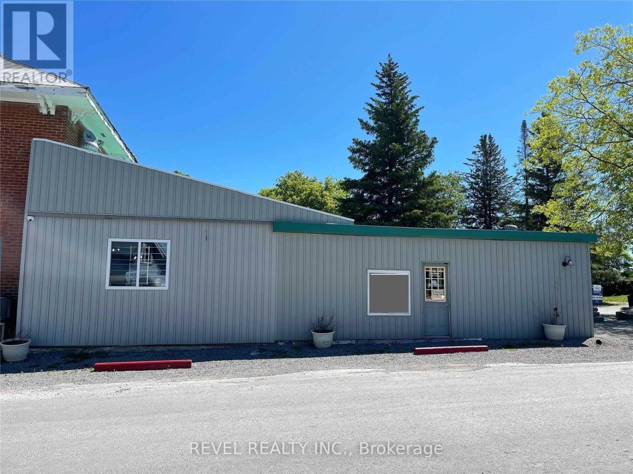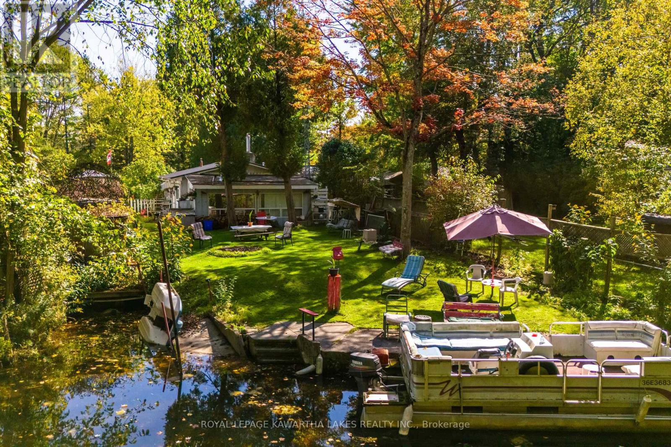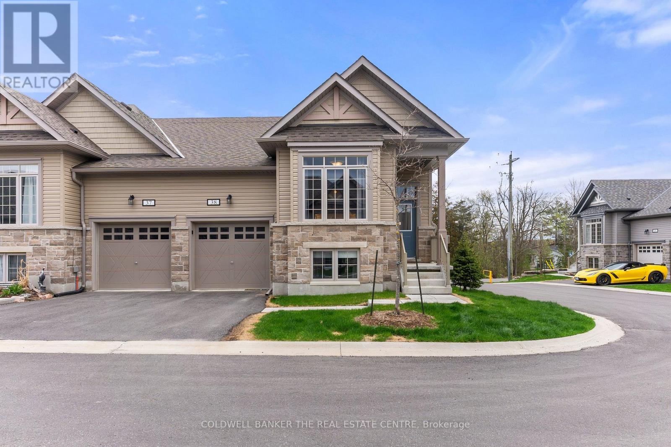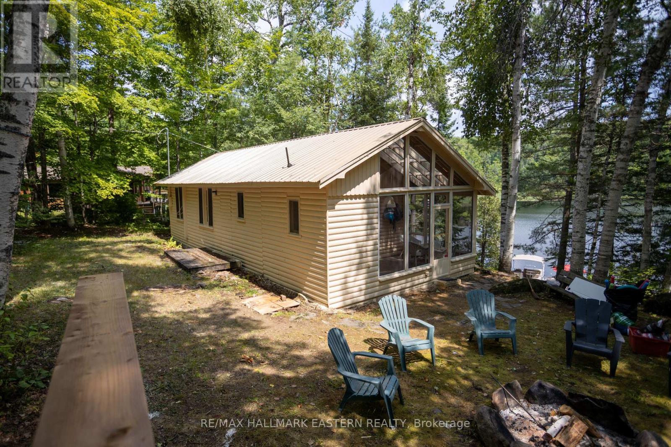70 Sumcot Drive
Trent Lakes, Ontario
Tucked away in this peaceful hamlet of Buckhorn Estates, this beautifully maintained custom-built (1999) 3-bedroom, 2-bathroom ranch-style bungalow sits on a private, tree-lined 0.76 acre lot backing onto Crown Land - offering exceptional privacy and a true connection to nature. Relax on your spacious deck or in the enclosed gazebo while enjoying the sights and sounds of the surrounding forest or walk to your Private Deeded Access to Buckhorn Lake with boat launch and connection to the Trent-Severn Waterway. Optional boat docking (subject to availability and fee) step inside this bright and inviting home that features a generous main floor layout with three large bedrooms, a cozy sunroom with a fireplace ft scenic backyard views, a spacious living room, and a beautiful family-sized country kitchen. Ideal for multigenerational living, the fully finished lower level offers its own separate walk-out entrance, which allows ample natural light into the space, a full second kitchen, bathroom, large family room, and a flexible bonus room - perfect for in-laws, guests, or rental potential. Additional highlights include: Brand-new furnace (2025) Attached oversized single garage. Located just minutes from the charming village of Buckhorn and within easy reach of Peterborough this property is a rare find that combines nature, space, and convenience. A must-see for families, retirees, or anyone looking for a peaceful country living with lake access. (id:61423)
Mincom Kawartha Lakes Realty Inc.
18 Lords Drive
Trent Hills (Hastings), Ontario
Welcome to Hastings. If you like waterfront rivers for boating, fishing, swimming, local marina, walkingtrails, ATV, cycling, snowmobiling and a indoor Field house for all kinds of sport activities well then you'rein the right place. All brick 1,343 square foot, 2 bedroom modern bungalow with attached 1 1/2 garagewith automatic door opener and walk in entry, private paved double driveway, partially finished basementwith an extra bedroom, 3 piece bath and a finished recreation rooom. The main floor living space entails aspacious kitchen with breakfast bar, sit down dining room with walkout to the sun deck and a gas fireplacein the living room. There's a 4 piece bath off the hallway, guest bedroom and the primary bedroom alsofeatures its own ensuite bath. The home is serviced with a natural gas forced air furnace with heat pump,central air, a rental hot water on demand heater and a air exchanger. Half hour drive to Peterborough, halfhour drive to Cobourg and 45 minutes to Belleville. Come for a visit and stay for a lifestyle. (id:61423)
Ball Real Estate Inc.
210 Mcdonnel Street
Peterborough Central (North), Ontario
This is your chance to live in a beautifully maintained century home in the heart of downtown with easy access to parks, trails, restaurants, shopping and public transit. This charming property features three spacious bedrooms, upper level sunroom, two full, modern, bathrooms and updated kitchen. Expansive living and dining areas boast hardwood flooring, high ceilings and stunning millwork. Convenient main floor laundry. Character and natural light throughout the home. Need more... completely self contained one bedroom, two level apartment tucked in the back of the home. With a separate entrance, its own laundry and upper deck, enjoy the benefits of generating income while enjoying this home and all it has to offer. Private parking for four vehicles at the rear of the property. (id:61423)
Royal LePage Frank Real Estate
214 Aberdeen Avenue
Peterborough North (South), Ontario
Welcome to your brand new custom 2-storey home. Step into 214 Aberdeen Ave w/ over 3,000 sq/ft of luxurious finished living space, where thoughtful design meets premium craftsmanship. This home offers unmatched style, comfort, and functionality for modern living. Bright & inviting foyer flooded with natural light. Open-concept main floor w/ spacious living room with a walk-out to a custom backyard deck perfect for entertaining. Gas fireplace. Custom kitchen featuring a large island, quartz countertops, and a full breakfast area. Primary bedroom complete with a large walk-in closet and a 5-piece ensuite boasting heated floors for ultimate comfort and soaker tub. Main floor laundry room with a walk-in pantry and direct access to the built-in garage. Second floor highlights a large family room as a cozy secondary living space for relaxation or entertainment. Three spacious bedrooms each featuring additional storage crawl spaces, providing hidden organization. Unfinished bonus room a blank canvas, ready to be transformed into the space of your dreams. Second floor walk out to raised deck complete with a waterproof floor, perfect for enjoying outdoor views in comfort. Additional features built-In 2-Car garage with high ceiling and equipped with premium pre-finished insulated sectional door with clear glass upper panels. Additional detached 1-car garage offers extra storage or business workspace. Armour stone steps makes for elegance and durability to the landscaping. 8-foot privacy fence ensures seclusion and serenity in your backyard. **EXTRAS** Premium finishes include laminate flooring throughout the main floor, and second floor bedrooms with plush broadloom for added comfort. Quality hardware and high-end fixtures enhance every room. Heated bathroom floors. (id:61423)
Urban Landmark Realty Inc
27 Morton Line
Cavan Monaghan (Cavan Twp), Ontario
Luxury, privacy & breathtaking views! This 2023-built custom estate sits on 8.93 acres of rolling hills, creeks, and mature trees. With a total of 6,683 square feet of finished living space (per floor plans), this home is packed with high-end features. The great room stuns with 18-ft ceilings, a floor-to-ceiling 84" fireplace, and massive windows offering panoramic elevated views in all directions. The chefs kitchen boasts a 10" island, quartz counters, pro-grade appliances, a walk-in pantry with beverage fridge, and custom plywood cabinetry. To accommodate guests or multi-generational living, the home includes a private in-law suite/loft apartment with a full kitchen, 4-pc bath, separate laundry, and private deck with glass railings. The primary suite is pure luxury with a fireplace, 5-pc spa ensuite with heated floors, walk-in closet with built ins, and private patio access. Upstairs, 3 spacious bedrooms all feature walk-in closets, including one with a private ensuite and the other 2 with a Jack-and-Jill bath. The walkout basement adds even more space, featuring a gym, large rec room, 5th bedroom, full bath, cold cellar, and a private security/panic room. Additional highlights include 9-foot ceilings on the main and lower levels, engineered hardwood & pot lights throughout, a huge wrap-around composite deck with glass railings, fully fenced property with two fire pits & armour stone gardens, 3.5-car insulated garage w/ side-mount openers, & whole-home security system with 5 cameras. All of this is conveniently located just 12 minutes to Costco, 10 minutes to Hwy 407, and 1 hour to Pearson Airport. A rare blend of luxury, privacy & convenience - don't miss it! (id:61423)
Royal LePage Frank Real Estate
920 Westlake Drive
Selwyn, Ontario
Welcome to 920 Westlake Dr. A custom built 1600 sq ft bungalow on the shores of Chemong Lake. Lovingly cared for and updated since it was built 25 years ago. This well-maintained home, built in 1999, offers a blend of classic charm and modern updates. The property features a sunroom addition (2004) and numerous upgrades throughout.The heart of the home boasts a remodeled kitchen (2016) with thoughtful details like custom kitchen inserts. Essential appliances have been updated, including a Miele dishwasher (2009), newer refrigerator and microwave, and a 2024 propane range. Comfort is enhanced by a replaced furnace (Dec 2015), a water softener (2011), and hardwood floors (2014).Relax and unwind in the new ensuite bath with heated floors (2019), or enjoy the heated floors in the lower bath (2021). Added security comes with electronic locks on three exterior doors (2021).Outside, a new roof with laminate shingles (2018) protects the home, while leaf filters (2019) simplify maintenance. The exterior has been freshly stained and painted (2024). A Generac generator (2013) provides peace of mind, and the septic tank was recently pumped (May 2024).Boating from your front yard will take you anywhere you want to go on the Trent System. With Chemong Lake being part of a five lake system you can travel all day without the need to go through a lock. The western exposure provides you with breathtaking sunsets and cool summer breezes. Just five minutes from Bridgenorth, ten minutes from Peterborough, you are never far from shopping, schools, church or restaurants. Come have a look. You wont be disappointed. (id:61423)
RE/MAX Hallmark Eastern Realty
655 Trailview Drive
Peterborough South (East), Ontario
Welcome to this well-maintained, all-brick bungalow nestled in a convenient south-end neighbourhood just minutes to Highway 115 for easy commuting and close to schools, parks, and everyday essentials. The main floor offers two generously sized bedrooms, including a spacious primary retreat with a walk-in closet and direct access to the back deck. The combined living and dining room features a large picture window that fills the space with natural light, while the eat-in kitchen boasts stainless steel appliances, ample cupboard space, and a second walkout to the backyard deck perfect for morning coffee or evening BBQs. The finished lower level adds incredible value with two additional bedrooms, a bright and welcoming rec room, a second 4-piece bathroom, and a handy kitchenette ideal for extended family, guests, or potential shared living. There's also a laundry area and tons of storage space .Complete with a single-car garage and a tidy, fenced backyard, this home is perfect for families, downsizers, or multi-generational living. It may not be flashy, but its full of comfort, flexibility, and room to grow. (id:61423)
RE/MAX Hallmark Eastern Realty
4 Aino Beach Road
Kawartha Lakes (Mariposa), Ontario
Stunning Modern Board & Batten Bungalow with Walkout Basement & Waterfront Access. Welcome to this immaculate, open-concept 3-bedroom, 3-bathroom bungalow, perfectly situated in a year-round waterfront community on beautiful Lake Scugog. Meticulously updated throughout, this home offers a bright and modern aesthetic with elegant engineered hardwood floors, oversized windows, and serene water views from every angle. The heart of the home features a newly renovated white kitchen with solid surface countertops and ample cabinetry, flowing seamlessly into a cozy living room with a stylish fireplace perfect for relaxing or entertaining. Bonus mudroom between house & garage with storage & powder room. All bathrooms have been thoughtfully updated, main bathroom has double sink vanity, heated floors, walk in shower & semi ensuite to primary suite, a full 3-piece bath in the fully finished walkout basement, complete with a walk-in shower and heated floors. Downstairs offers incredible versatility, featuring a large finished laundry room, propane fireplace, plenty of storage, and potential for a fourth bedroom or flex space. Step outside to your private 100 shoreline, complete with mature trees, landscaped gardens, and a 2-tier deck leading to your personal dock ideal for boating, fishing, or simply soaking in the views. The oversized double garage with pony panel is perfect for hobbyists or extra storage. Located on a municipal road with school bus service, this home is ideal for families, retirees, or anyone seeking a peaceful waterfront lifestyle. Enjoy four seasons of fun with boating, fishing, skating, and more right at your doorstep. Dont miss your chance to own this turnkey waterfront gem. Book your showing today! (id:61423)
Revel Realty Inc.
100 Elm Tree Road
Kawartha Lakes (Mariposa), Ontario
Little Britain Storefront Space For Lease In Valentia. This Approximate 400 Sq Ft Space Is Ready For You To Start A Great Little Business. Whether It Be A Coffee Stop, Bakery, Pizza Establishment Or Quick Take-Out Business. This Space Will Be Ideal. Attached To The Convenience Store & Lcbo With Lots Of Local Traffic. Parking/Snow Removal & Water Included. Heat & Hydro Additional. Common Bathroom Shared With Store. (id:61423)
Revel Realty Inc.
31 Jubbs Shore Road
Kawartha Lakes (Fenelon), Ontario
Waterfront home on an inlet of Cameron Lake! 50 feet of waterfront with a concrete dock and a wet slip. Sheltered and private thanks to the forest across the water. 3 bed 1 bath bungalow with a steel roof. Stay cozy with the propane fireplace, woodstove, and baseboard heaters. Drilled well. Detached garage and plenty of parking. (id:61423)
Royal LePage Kawartha Lakes Realty Inc.
38 - 17 Lakewood Crescent S
Kawartha Lakes (Bobcaygeon), Ontario
Welcome to this beautifully built 3-bedroom Port 32 condo townhome, completed in 2022 and nestled in the sought-after community of Bobcaygeon! With over 2200 sq ft of finished living space, this modern, thoughtfully designed home offers an open-concept layout with a spacious great room, cozy fireplace, and double sliding doors leading to a 14x22 ft deck, perfect for enjoying peaceful views of the distant lake. The stylish kitchen features granite countertops, a pantry, and sleek, like-new appliances, while the main-floor laundry/mudroom provides convenient access to the oversized garage. The primary bedroom serves as a private retreat with a walk-in closet, 4-piece ensuite, and direct access to the deck ideal for morning coffee or unwinding in the evening. Downstairs, the fully finished walk-out basement expands your living space with a large rec room and two additional generously sized bedrooms. Snow removal and lawn care are included, offering hassle-free living year-round. Ideally located across from the Forbert Community Centre with gym and pool access, and just a short walk to parks, downtown Bobcaygeon's shops and restaurants, and beautiful Pigeon Lake. (id:61423)
Coldwell Banker The Real Estate Centre
10729 Black Lake Road
Minden Hills (Lutterworth), Ontario
This cozy, water-access-only cottage is the quintessential escape from the everyday. Tucked into a large, natural lot on the serene shores of Black Lake, this charming retreat offers 100 feet of owned shoreline and incredible privacy, backing onto 92 acres owned by the Black Lake Conservation Group Ltd. A true nature lovers paradise!The main cottage features 2 bedrooms plus a spacious loft, a 3-piece bath, and a cozy living room with a wood-burning fireplace (not WETT-certified). Freshly painted on the exterior, the structure is in great shape and ready for your summer adventures. A generous screened-in deck offers the perfect spot to unwind, dine, or simply enjoy the peaceful waterfront views. This classic cottage experience includes a separate bunkie to comfortably accommodate additional guests perfect for creating lasting family memories or hosting friends. The property is equipped with a septic system and is just a short boat ride from the main dock. Located minutes from the vibrant town of Minden, you'll have easy access to charming shops, local restaurants, farmers markets, and scenic hiking trails, all while enjoying the peaceful seclusion of your private lakefront retreat. Whether you're seeking a special getaway, a nature-filled hideaway, or dreaming of a family compound, this Black Lake gem delivers. (id:61423)
RE/MAX Hallmark Eastern Realty
RE/MAX Professionals North
