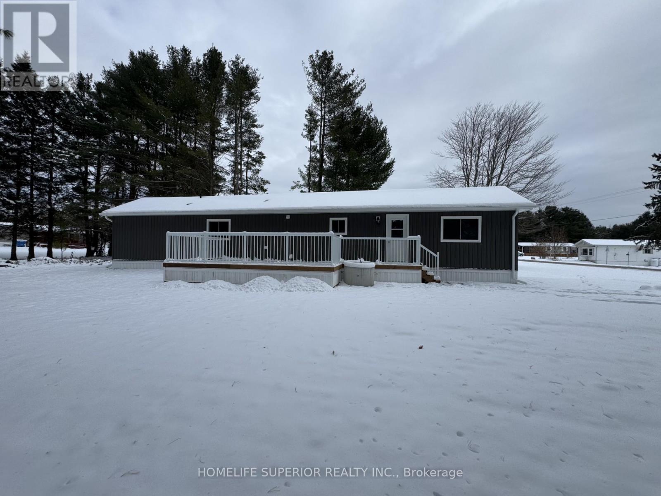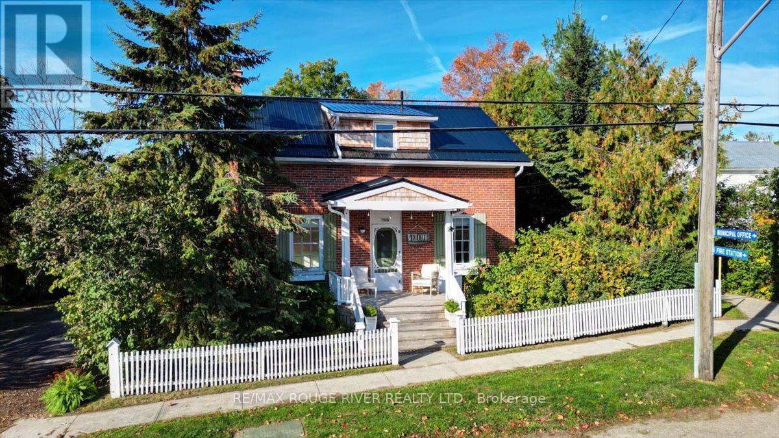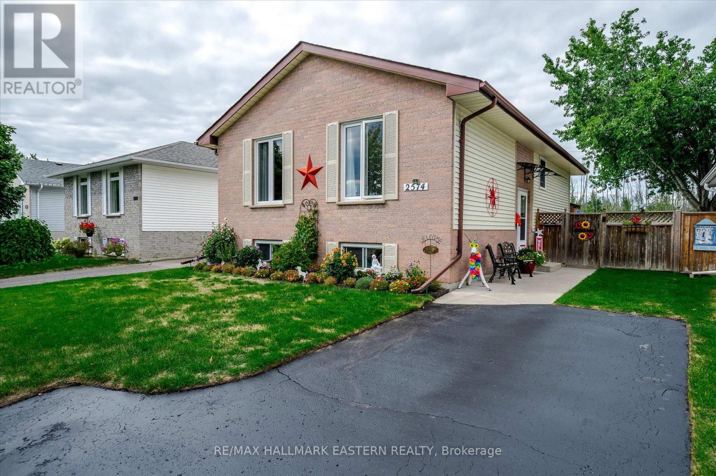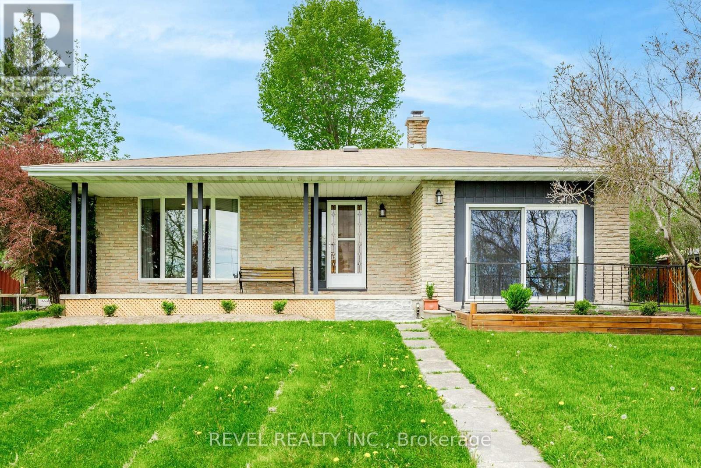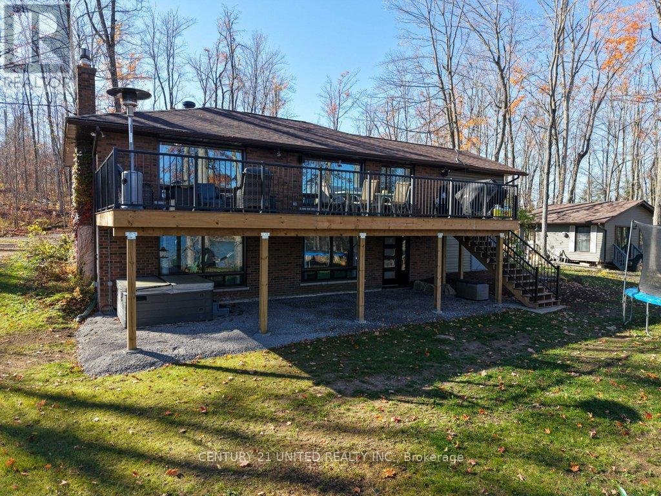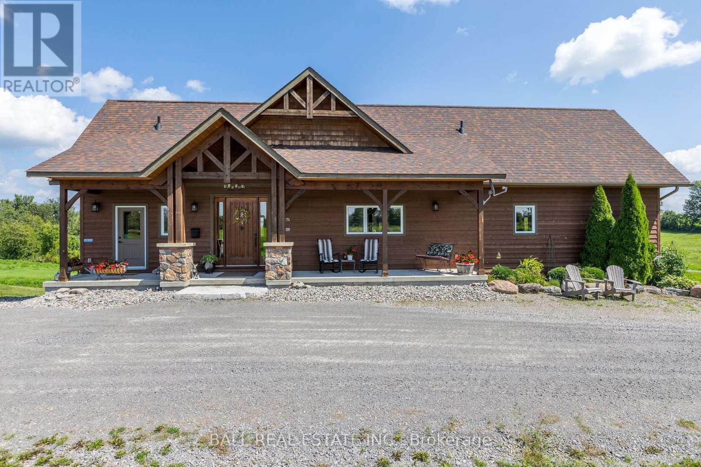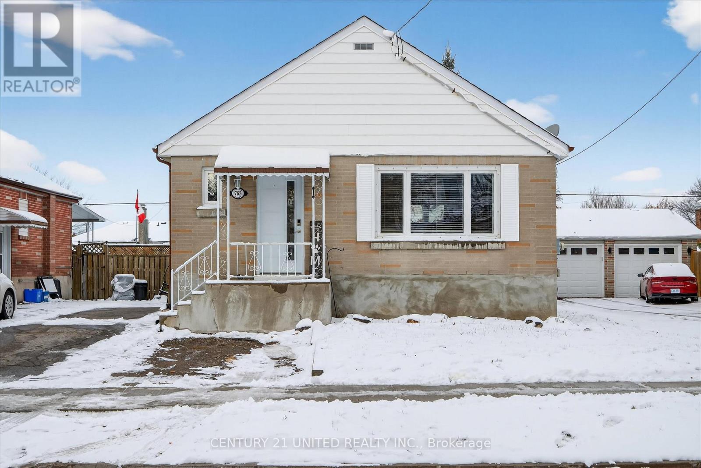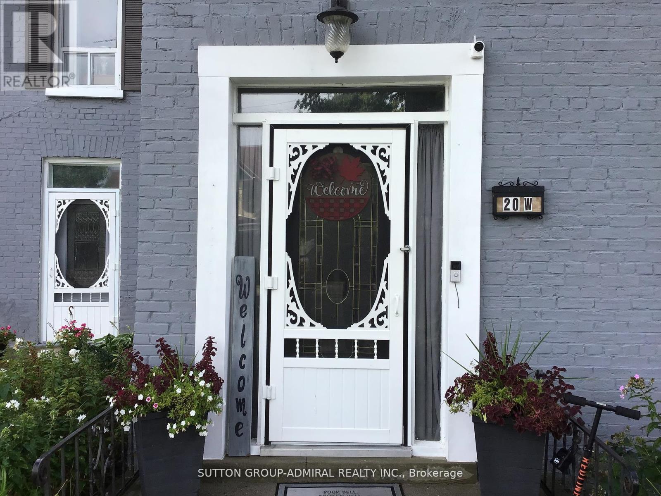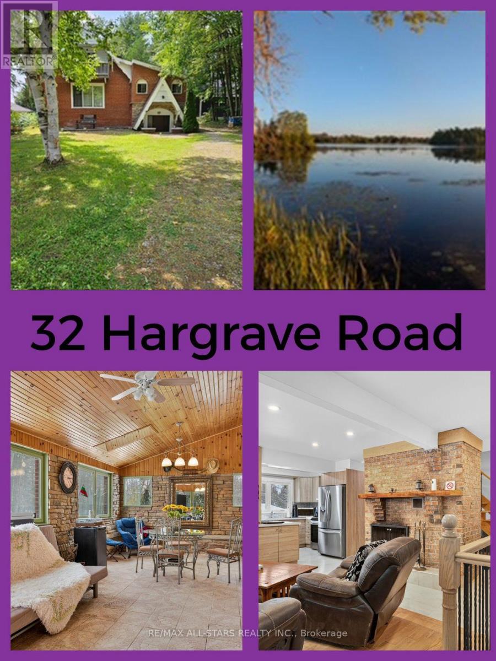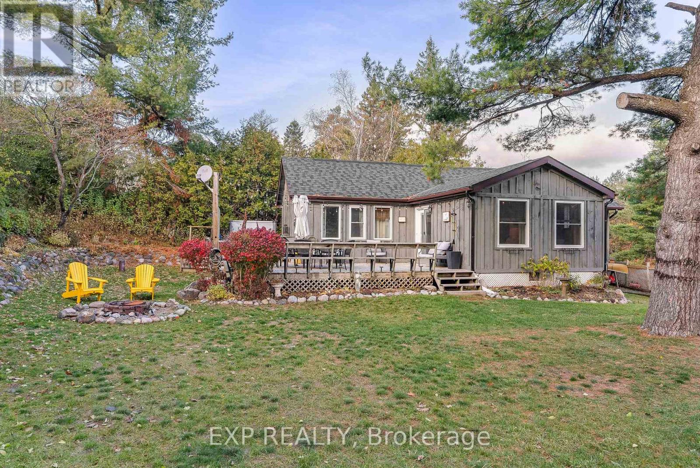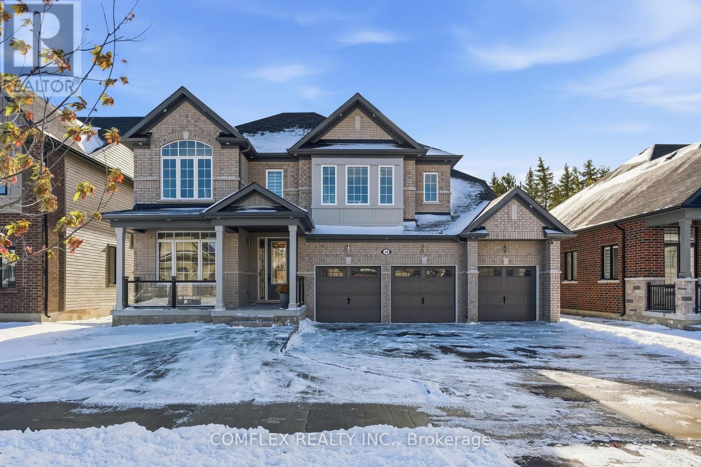10 Belmont Street
Havelock-Belmont-Methuen (Belmont-Methuen), Ontario
Completely renovated 2 bedroom home in the Community of Sama Park! This property has new spray foam insulation in the walls, new drywall, new kitchen, new bathroom, new windows, new doors, new AC, new floors, new siding, & new roof! Move in & enjoy all the park has to offer. Close to the town of Havelock that has all the amenities you need! (id:61423)
Homelife Superior Realty Inc.
1140 Heritage Line
Otonabee-South Monaghan, Ontario
Unique chance for a charming detached home in Downtown Keene, Otonabee-South Monaghan. This delightful century-old brick home seamlessly merges timeless charm with contemporary conveniences. It offers 3 bedrooms, 2 bathrooms, a main floor consisting of a country-style kitchen and dining area, a spacious living room complete with a wood stove, bathroom, a private office space & a large mudroom/breezeway. The home is adorned with hardwood floors throughout and an upper level consisting of 3 bedrooms and a remodelled 4 pc bathroom. Outside, the property is set on a generous in-town lot, providing ample privacy, multiple spaces for entertaining, and is surrounded by mature trees and gardens. A versatile detached workshop awaits and provides an ideal space for tradespeople, hobbyists, storage, or a home-based business. Recent improvements encompass a new steel roof, eaves and soffit, a new fireplace, and a renovated office space. Situated downtown Keene, it provides walkable access to the local arena and direct access to a public walkway leading to North Shore Public School. This location beautifully marries country charm with rural living, whether you already reside or are moving to Otonabee-South Monaghan, it is an exceptional place to call home, it is just a short drive from the amenities of Peterborough, stunning shores of Rice Lake & features captivating rolling hills, access to lakes, and mins away from the scenic Lang Hastings Rail Trail, which is a beautiful greenway trail of 33 km of outdoor fun, which you can run, hike, cycle, cross country ski, walk with your furry friend, and even snowmobile. *Some photos have been virtually staged. (id:61423)
RE/MAX Rouge River Realty Ltd.
2574 Foxmeadow Road
Peterborough (Ashburnham Ward 4), Ontario
Welcome to this beautifully maintained bungalow located in Peterborough's desirable east end. This move-in ready home offers 2+2 bedrooms and a bright, open-concept main floor featuring a spacious living and dining area, newer kitchen (2018) with updated cabinetry, and a custom solid wood island. The main floor also includes 2 generous size bedrooms, a refreshed 4-piece bathroom and a walkout to a private deck with awning, overlooking a deep, fully fenced backyard with no rear neighbours. The fully finished lower level adds incredible functionality with two additional bedrooms, an updated 4-piece bathroom with tiled tub surround, a large rec room renovated in 2025 with ample natural light, and a workshop and laundry. With a new roof in 2023, this home offers peace of mind and excellent value. Situated within walking distance to schools, parks, and trails and offering easy access to Highway 115 and nearby amenities. This property is ideal for families or downsizer's seeking comfort, space, and convenience without compromise. (id:61423)
RE/MAX Hallmark Eastern Realty
169 Victoria Drive
Kawartha Lakes (Fenelon), Ontario
Wake Up To Peaceful Sturgeon Lake Views And A Lifestyle That Feels Like Home The Moment You Arrive.Welcome To 169 Victoria Drive, Tucked Within The Sought-After Community Of Southview Estates. This Beautiful Brick Home Blends Comfort, Style, And Functionality, Offering Four Bedrooms And Two Bathrooms Across A Spacious And Inviting Layout.Both The Living Room And Family Room Feature Beautiful Views Of Sturgeon Lake, Creating A Bright And Welcoming Atmosphere Throughout. The Eat-In Kitchen Is Ideal For Family Meals And Easy Entertaining, While The Brand-New Wood Stove Brings Warmth And Charm To Your Evenings. Every Corner Of This Home Has Been Thoughtfully Maintained, Reflecting Pride Of Ownership And Care.The Detached Double Garage Provides Excellent Space For Parking, Storage, Or Weekend Projects. Outside, Mature Trees Frame The Property, Adding A Sense Of Privacy And Calm. Whether Enjoying A Quiet Morning Coffee Or Gathering With Loved Ones, This Home Is Designed For Comfortable Everyday Living.Located Just Minutes From Fenelon Falls And A Short Drive To Lindsay, You'll Have Convenient Access To Local Shopping, Dining, And Recreation While Coming Home To The Beauty And Tranquility Of Lakeview Living.If You've Been Searching For A Home That Offers Both Lifestyle And Location, 169 Victoria Drive Invites You To Experience The Best Of Sturgeon Lake Living. (id:61423)
Revel Realty Inc.
241 Butler Drive
North Kawartha, Ontario
Stepping into resort-style living, this 2+2 bedroom, 2 bathroom brick bungalow sits on a sprawling 6+-acre property with 500ft of clean water frontage. Tucked away at the end of a quiet dead-end road, the home offers complete privacy while still being close to everyday conveniences. The property features everything you could imagine: an oversized heated shop, a secondary dwelling with 1 bedroom, separate kitchen and bathroom with rental or multigenerational living potential, a backup generator (2025), and an outdoor wood furnace that provides cozy heat all winter. Recent updates include a new dock (2023), a new oversized composite deck (2024), new vinyl plank flooring throughout (2024), stainless steel appliances, and numerous other upgrades. Perched on the stunning shores of Julian Lake, this home offers peace and seclusion while keeping you connected. Just a short 1 km walk away, you'll find the Woodview General Store, which also serves as the post office and LCBO. For added convenience, the fire station and pickleball court, park are just a 5 minute drive down the road. The property is only 15 minutes from Apsley, with its public school, grocery store, shops, restaurants, and community centre with a skating rink and gym. Lakefield is just 20 minutes away, and Peterborough, with its hospital and larger shopping options is only 40 minutes away. This home combines the best of both worlds: the feeling of a private resort retreat with the comfort of knowing amenities and community are never far. (id:61423)
Century 21 United Realty Inc.
496 4th Line S
Douro-Dummer, Ontario
Private country living with over 100 acres of paradise. The property allows for passive income through farming options that can allow for possible tax breaks. Excellent custom built home for entertaining. Huge windows. Cathedral ceiling, gas fireplace, sunroom, warp around deck, main floor mud/laundry room. Two piece powder room on main level. Custom kitchen with stainless steel appliances, large island with prep sink, bar fridge, wine rack, granite countertops. Primary bedroom with walk-in closet, ensuite bath with in-floor heating, heated towel rack, separate shower, claw tub, his/her sinks. Large deck. Lower level: Three bedrooms , three piece bath, walk-out garden doors. Large cold storage room with sink. Note: 3600 square feet of finished living space! 1800 sq ft finished on main floor PLUS an additional 1800 sq feet finished basement. An entertainers delight featuring: heated custom built room with golf simulator in the 5,000 square foot garage, five garage doors with operators, two mezzanines. The reinforced barn includes a custom Bunkie for additonal guests / storage. **Extras** Handicap accessibility throughout the house, non-smoking property. (id:61423)
Ball Real Estate Inc.
762 Cameron Street
Peterborough (Otonabee Ward 1), Ontario
All-brick bungalow in Peterborough's desirable south end, minutes to Hwy 115, Costco, shopping mall, schools, and beautiful Otonabee River trails. Fully fenced yard with a large deck shaded by mature maples and spruce - perfect for family time or entertaining. This 4 bedroom,2 full bathroom home features a fully finished basement with second kitchen, separate side entrance, modern main level bathroom, pot-lights throughout, separate laundry room, a 2021renovated kitchen, updated windows (2019) and new A/C (2019). Come take a look and make this home yours! (id:61423)
Century 21 United Realty Inc.
20 King Street W
Kawartha Lakes (Omemee), Ontario
This home is so move-in ready, the biggest decision you'll have to make, is what side of the couch you want for movie night! This beautiful century home gives you unique architectural features and characteristics making it a rare find. Your guests are welcomed through a stylish front door to a traditional foyer. Spacious carpet free bedrooms. Cozy main floor game room with gas fireplace, ceiling fan and a backdoor to access the garden room and rear yard. Large main floor bathroom with double vanity, walk in shower and free standing soaker tub. Kitchen features a centre island with cabinets, trendy subway tile backsplash. Includes microwave, gas stove, stainless steel fridge & dishwasher.Sliding glass patio door from the kitchen leads you to your private 16'x40' wood deck. Pool size back yard with plenty more room to park/store your camper & other toys too.Single car garage with hydro, work bench and storage cabinets. Front driveway widened to park 3 large vehicles.Additional gated entry at rear with private driveway for access from Mary Street.Includes two good quality outdoor storage/garden sheds providing an abundance of storage space for seasonal items. Additional large wood shed for lawnmower & other outdoor gear.Close to public elementary schools & bus route for secondary schools.Near public boat launch, fishing, beach & park (there's existing proposal with City of Kawartha Lakes for future revitalization of Omemee beach)Walking distance to all amenities (post office, pharmacy, grocery, restaurants, curling/rec centre, hardware & convenience stores)Several ATV trails in the local area.Ample free street parking when you're entertaining extra guests.Updated 200 Amp Service. Features water Softener, U.V. water treatment, filtration and Iron removal system. Central air and gas furnace 2016. Roof Shingles 2020. So, which side of the couch do you want for movie night? (id:61423)
Sutton Group-Admiral Realty Inc.
32 Hargrave Road
Kawartha Lakes (Kirkfield), Ontario
More Than Just a Cottage - Discover This Hidden Waterfront Gem on Mitchell Lake. Welcome to your lakeside escape on Mitchell Lake, part of the sought-after Trent-Severn Waterway. This beautifully updated 4-bedroom, 2-bathroom waterfront home offers the perfect balance of charm, comfort, and serenity ideal as a year-round residence or a relaxing cottage retreat. A meandering path through the trees leads you to the water's edge, where you'll find a wet boathouse, a Bunkie, and incredible lake views. Spend your days fishing for bass, soaking in the sunsets, or taking a short boat ride to Balsam Lake to enjoy the open waterway. Inside, the home shines with thoughtful updates throughout - including new spray foam insulation, new drywall, hardwood floors, a propane furnace (2020),windows and roof (approximately 8 years old), and appliances (approx. 3 years old). The unfinished basement provides plenty of storage or future potential for additional living space. Offered completely furnished, this property is truly turn-key - right down to the yard tools. Every detail has been considered to ensure a seamless move-in experience. Experience the peace, privacy, and timeless charm of life on Mitchell Lake. Whether you're starting a new chapter or searching for your weekend retreat, this home is ready to welcome you. (id:61423)
RE/MAX All-Stars Realty Inc.
Lot 100 - 7032 Lake St Street
Hamilton Township (Bewdley), Ontario
Exuding cottage country charm, this home perfectly captures the essence of relaxed, small-town living just steps from Rice Lake and minutes from the Ganaraska Forest. Surrounded by scenic landscapes and friendly neighbours, it offers year-round adventure with endless opportunities for snowmobiling, ATVing, hiking, fishing, and ice fishing possibilities directly from the property to trails and lake! The property blends rustic character with thoughtful updates, including a roof replaced by Oak Hill Roofing in 2021, and a spacious backyard oasis featuring a hot tub and large deck ideal for summer barbecues or evening stargazing. Inside, the upper level welcomes you with warmth and character. The living room features a vaulted ceiling, rich wood accents, and a cozy electric fireplace, flowing naturally into a charming dining area framed by exposed beams. The kitchen combines style and functionality with abundant solid wood cabinetry, stainless steel appliances, and a convenient island-perfect for meal prep or casual dining. The primary bedroom offers a serene escape, while the second bedroom provides flexibility for guests or a home office. A fully renovated 4-piece bathroom completes the level with modern finishes and natural wood accents that tie the home's inviting aesthetic together. The lower level extends the home's comfort and versatility with a bright walkout foyer and a spacious rec room that's ideal for family gatherings or relaxing by the fire. A bonus bedroom adds space for guests or hobbies, while the laundry and utility rooms keep daily life organized. Ample storage throughout ensures both practicality and ease, making this home the perfect blend of country charm, comfort, and functionality-tailor-made for those who value peaceful living with adventure at their doorstep. (id:61423)
Exp Realty
307 Mullighan Gardens
Peterborough (Monaghan Ward 2), Ontario
Wow! Incredible opportunity to own a new home with a legal ready secondary-unit! 307 Mullighan Gardens is a brand new build by Dietrich Homes that has been created with the modern living in mind. Featuring a stunning open concept kitchen, expansive windows throughout and a main floor walk-out balcony. 4 bedrooms on the second level, primary bedroom having a 5-piece ensuite, walk in closet, and a walk-out balcony. All second floor bedrooms offering either an ensuite or semi ensuite! A full, finished basement with a legal ready secondary-unit with it's own full kitchen, 1 bedroom, 1 bathroom and living space. This home has been built to industry-leading energy efficiency and construction quality standards by Ontario Home Builder of the Year, Dietrich Homes. A short walk to the Trans Canada Trail, short drive to all the amenities that Peterborough has to offer, including Peterborough's Regional Hospital. This home will impress you first with its finishing details, and then back it up with practical design that makes everyday life easier. Fully covered under the Tarion New Home Warranty. Come experience the new standard of quality builds by Dietrich Homes! (id:61423)
Century 21 United Realty Inc.
39 Connolly Road
Kawartha Lakes (Lindsay), Ontario
Welcome to one of the most distinguished homes in Lindsay's prestigious north end! This luxury all-brick residence offers over 3,773 sq. ft. of beautifully finished living space, making it one of the largest models in the neighbourhood - and an incredible value at this price point.Set on a 59 x 131 ft premium lot, this property showcases custom landscaping, elegant curb appeal, and exceptional craftsmanship throughout. Inside, you'll find 9-ft ceilings, gleaming hardwood floors, and a chef-inspired kitchen with quartz countertops, premium cabinetry, and a seamless open-concept layout perfect for entertaining or everyday family living.With 4 spacious bedrooms and 5 bathrooms, including a luxurious primary retreat, this home provides comfort, privacy, and style for the entire family. A rare triple garage offers plenty of parking and additional storage options.Here's the best part - to rebuild this home today would cost over $1,131,000 at just $300 per sq. ft., and that doesn't even include the lot or the extensive landscaping!This is a rare opportunity to own a landmark property in one of Lindsay's most desirable neighbourhoods - combining space, luxury, and unbeatable value.Book your private showing today - this home truly stands out from the rest! (id:61423)
Comflex Realty Inc.
