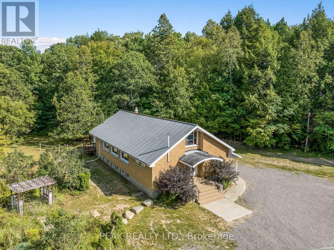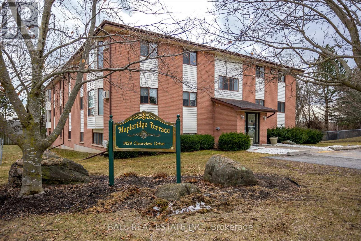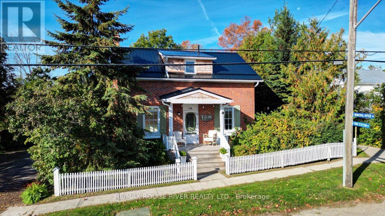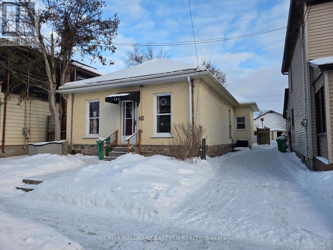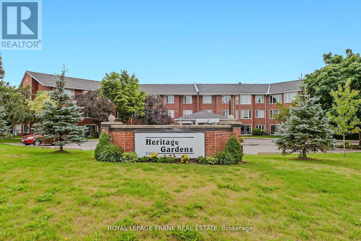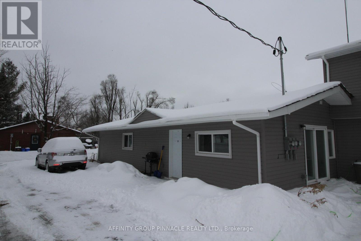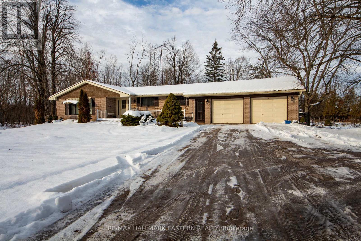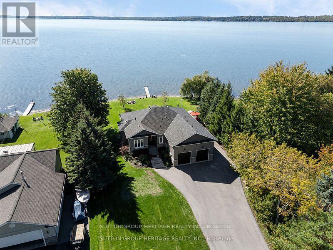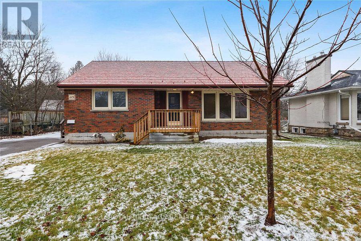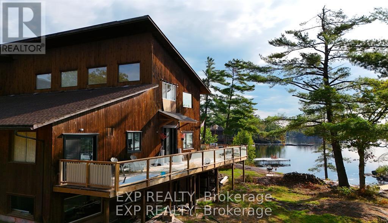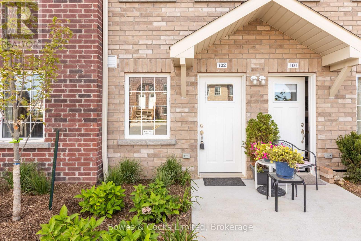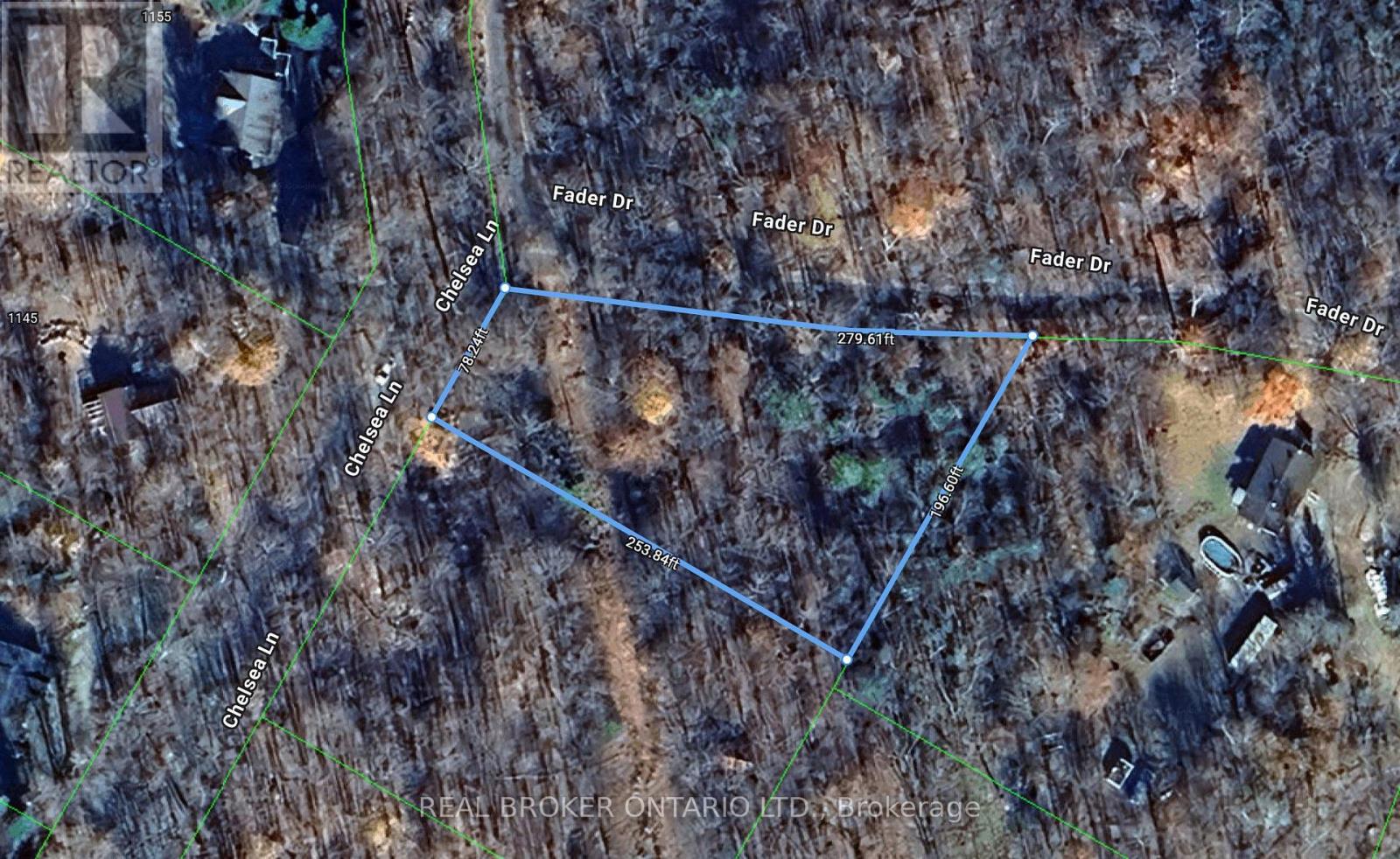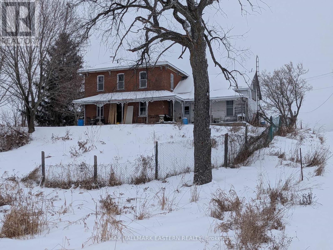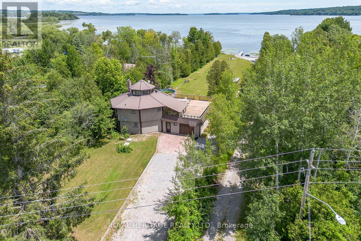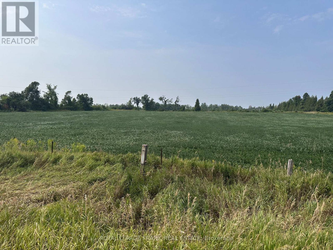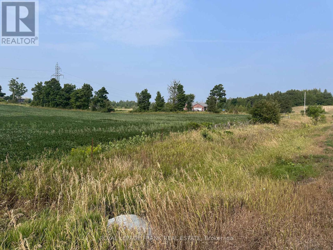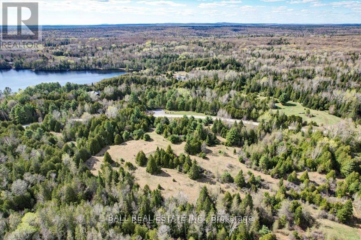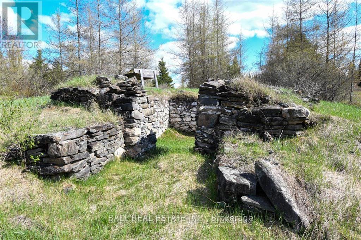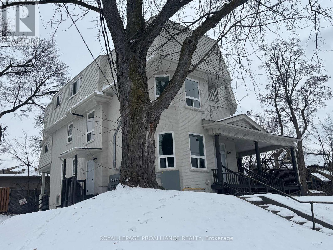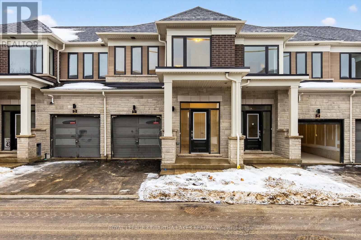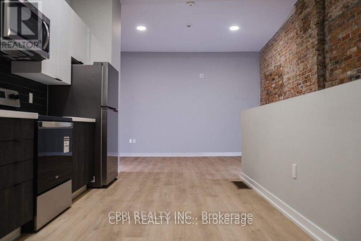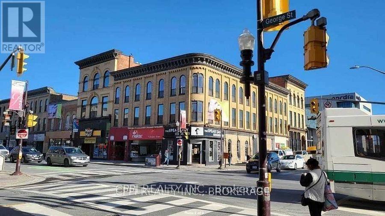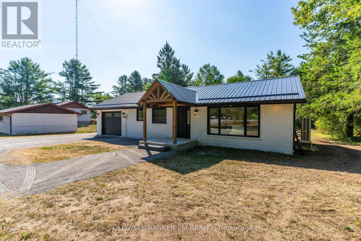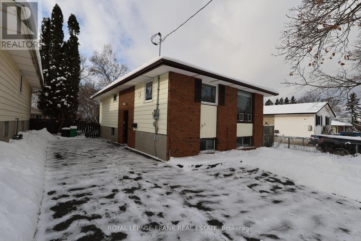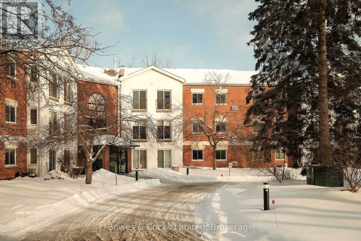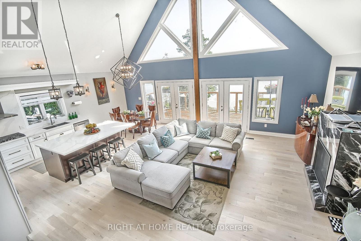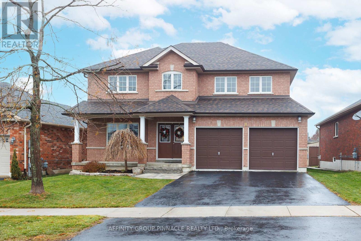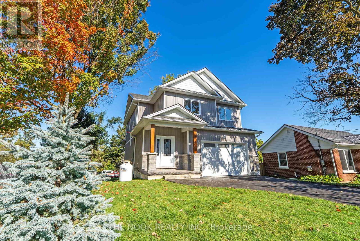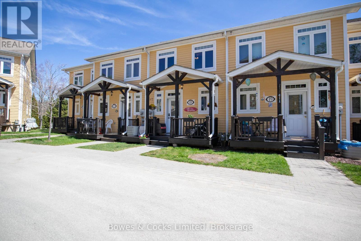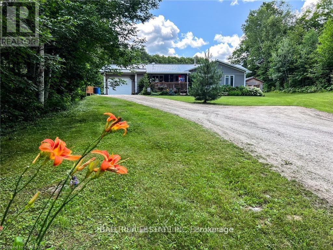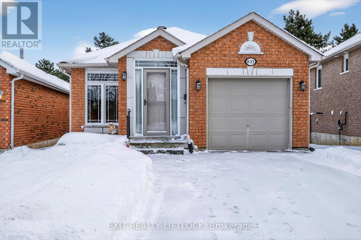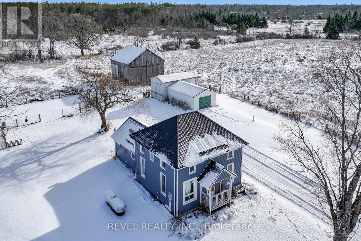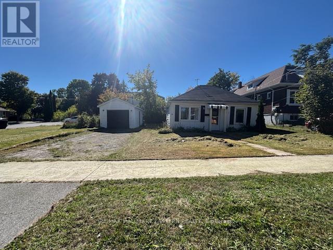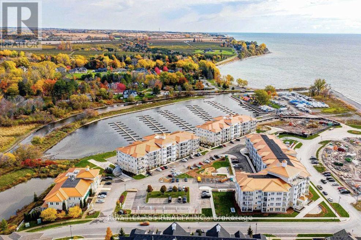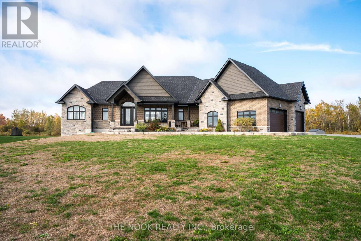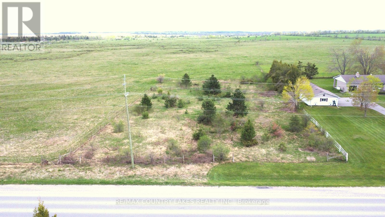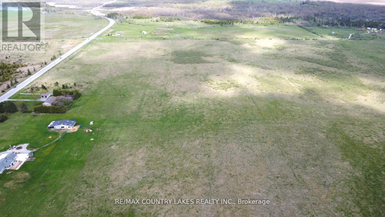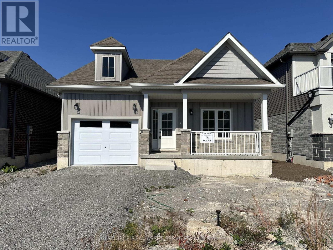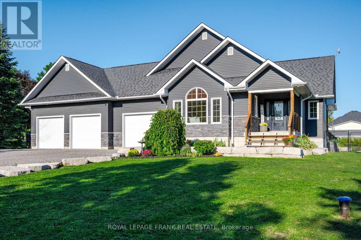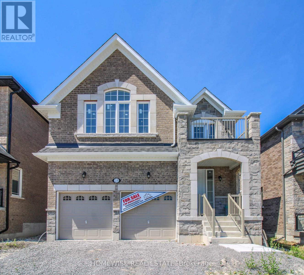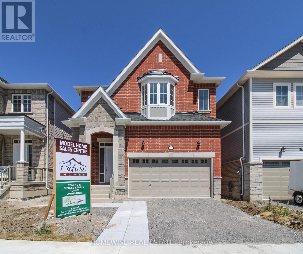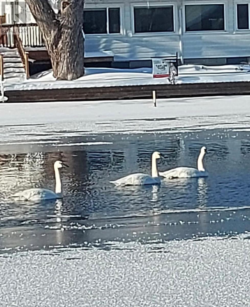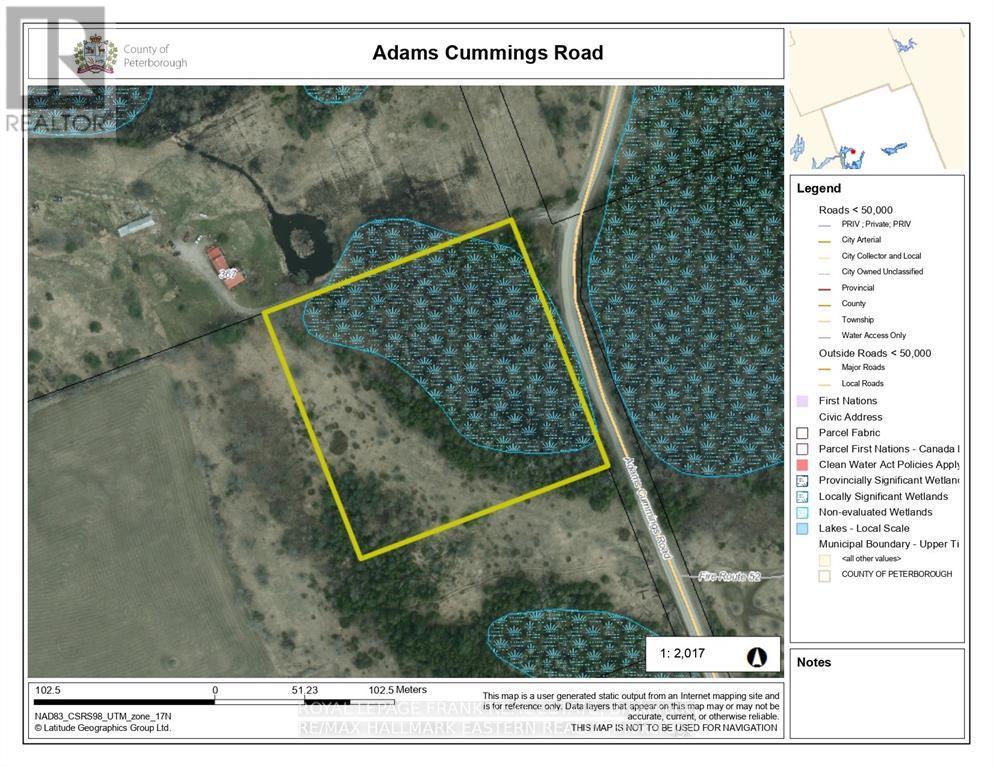1812 Frontenac Road
Greater Madawaska, Ontario
Welcome to the ultimate blank canvas! If you have a creative imagination and are seeking a one-of-a-kind opportunity to embrace country living, then this property is tailor-made for you. Once a church, this stunning structure is nestled on 11 acres of breathtaking wooded land. Every major aspect of the building has been meticulously brought up to standard, boasting new electrical wiring with a 200 amp panel, updated plumbing, weeping tiles surrounding the entire perimeter, and extensive interior renovations. Both levels feature open floor plans, awaiting your personal touch. No need for structural walls simply design the space to your liking and move right in! This is a truly unique opportunity awaiting the perfect family to seize it. The area offers direct access to snowmobile and ATV trails, along with a charming 800m walk to the picturesque Dunn's Lake beach. Don't miss out come and experience it for yourself! (id:61423)
Peak Realty Ltd.
304 - 1429 Clearview Drive
Peterborough (Monaghan Ward 2), Ontario
Welcome to 1429 Clearview Drive, Unit #304 - a bright and spacious 2-bedroom, 1.5-bathroom condo tucked into Peterborough's desirable west end. This well-maintained unit offers a generous living area with a thoughtful, functional layout, making it ideal for everyday comfort as well as hosting friends and family. Set within a quiet, walk-up building, the home provides a peaceful atmosphere while keeping you close to everything the city has to offer. Located just off Lansdowne Street, you're steps from restaurants, shopping, grocery stores, and everyday essentials. Quick access to Highway 115 makes commuting easy, while nearby parks, walking trails, and golf courses offer plenty of options for outdoor enjoyment. It's a location that balances lifestyle and convenience effortlessly. The unit is currently tenant-occupied on a month-to-month basis, offering flexibility for investors or buyers planning ahead for personal use. For those seeking a low-maintenance lifestyle, this condo delivers easy living in awell-kept building within a vibrant, established neighbourhood. Whether you're looking for a turnkey investment or a future place to call home, Unit #304 offers comfort, convenience, and long-term value. Don't miss this opportunity. (id:61423)
Ball Real Estate Inc.
1140 Heritage Line
Otonabee-South Monaghan, Ontario
Unique chance for a charming detached home in Downtown Keene, Otonabee-South Monaghan. This delightful century-old brick home seamlessly merges timeless charm with contemporary conveniences. It offers 3 bedrooms, 2 bathrooms, a main floor consisting of a country-style kitchen and dining area, a spacious living room complete with a wood stove, bathroom, a private office space & a large mudroom/breezeway. The home is adorned with hardwood floors throughout and an upper level consisting of 3 bedrooms and a remodelled 4 pc bathroom. Outside, the property is set on a generous in-town lot, providing ample privacy, multiple spaces for entertaining, and is surrounded by mature trees and gardens. A versatile detached workshop awaits and provides an ideal space for tradespeople, hobbyists, storage, or a home-based business. Recent improvements encompass a new steel roof, eaves and soffit, a new fireplace, and a renovated office space. Situated downtown Keene, it provides walkable access to the local arena and direct access to a public walkway leading to North Shore Public School. This location beautifully marries country charm with rural living, whether you already reside or are moving to Otonabee-South Monaghan, it is an exceptional place to call home, it is just a short drive from the amenities of Peterborough, stunning shores of Rice Lake & features captivating rolling hills, access to lakes, and mins away from the scenic Lang Hastings Rail Trail, which is a beautiful greenway trail of 33 km of outdoor fun, which you can run, hike, cycle, cross country ski, walk with your furry friend, and even snowmobile. *Some photos have been virtually staged. (id:61423)
RE/MAX Rouge River Realty Ltd.
870 George Street N
Peterborough (Northcrest Ward 5), Ontario
Cozy well maintained bungalow in Peterborough perfect for first time home buyers or retired couple. This two bedroom home has been well cared for and is flexible in closing date. There is an extra room for closet or storage space, plus main floor laundry. Off the kitchen is a screened-in porch with exit to a level back yard and two sheds. Parking is at the rear for two cars. The basement if full, high, and dry with natural gas furnace, central air and an office/hobby room. Check it out - you won't be disappointed! (id:61423)
RE/MAX Hallmark Eastern Realty
112 - 2 Heritage Way
Kawartha Lakes (Lindsay), Ontario
Hello Gorgeous! Lux Condo offered at Heritage Gardens East in the Heart of Lindsay. Prepare to be wowed by this sumptuously renovated ground floor walk-out suite created with heart and soul for the finest in luxury living. Lovely updated ceramics flow from the foyer through to a swoon-worthy kitchen that serves up style and sets the mood. Sporting an array of cabinetry, including display cabinets that showcase your glassware in a chic, glass-on-glass style. Modern recessed ceiling with pot lights and vintage inspired accent wall adding texture, soothing pastel hues and a bit of fun that you will love. Gorgeous granite countertops, backsplash and SS appliances...all paired beautifully with the timeless white cabinets. Unwind in the spacious living/dining area complimented by a charming adjacent sunroom...rich hardwood flooring, crown molding, lovely picture window with custom blinds and all enhanced by a calming glow from the decorative wall mounted fireplace. 2 beautifully renovated baths, marble and granite tops and one with a big frameless glass shower. The oversized principal bedroom floods with natural light from a wall of delightful picture windows. Second bedroom seamlessly opened up to the sunroom creating a multi-functional space inviting you to walk out and relax on the private patio. In-suite laundry, designated parking spot and locker space. A friendly community and beautifully maintained building with a wonderful lobby to greet you and your guests. Lots of activities to enjoy at your leisure and many amenities to share with friends and family. Guest suit, party room, library, workshop, pool table, shuffleboard, patios and BBQ area. Invite your visitors for a dip in the fabulous outdoor pool too! Minutes to shopping, pharmacy and hospital. A Carefree and Gracious Lifestyle Awaits you. "Must See"...Snap it Up Now! (id:61423)
Royal LePage Frank Real Estate
2 - 26 Stoney Creek Road
Kawartha Lakes (Ops), Ontario
Newly renovated. Unit 2 has 2 bedrooms, new 3pc bath and a large kitchen and living room. All units each with brand new appliances. Washer/dryer on site (id:61423)
Affinity Group Pinnacle Realty Ltd.
764 County Rd 40
Douro-Dummer, Ontario
Quality built 2022 sq ft, 3+3 bedroom brick bungalow on a 2 plus acre level lot. 3 bathrooms, 2 fire places, main floor family room with patio doors to rear deck. Carpet free home. Formal Living room and Dining Room. Bright breakfast area. Attached 2 car garage with entrance to laundry room. Numerous updates in recent years including: gas furnace (propane), pressure treated deck, shingles and eaves, Armour Stone walkway and railing. Out back sits a 1200 sq ft insulated work shop and a 3 sided building large enough for a motor home, boats and toys. 8 minutes north of Norwood and 35 minutes east of Peterborough. Come have a look You won't be disappointed. Fire place chimneys were inspected and cleaned in 2024. (id:61423)
RE/MAX Hallmark Eastern Realty
52 Hillside Drive
Kawartha Lakes (Mariposa), Ontario
Life Is Good at the Lake! Beautifully Crafted Custom Built Bungalow with High End Finishes Throughout. Thoughtfully Designed For Relaxation & Entertaining with West Exposure to Enjoy Stunning Sunsets Surrounded by Nature. Open Concept Home Featuring 9' Ceilings On Main Level with Views From Principal Rooms & Primary Bedroom. Step Inside The Front Door & Be Ready To Be Captivated By The Breathtaking View From The Great Room with Coffered Ceiling, Oversized Windows, Gas Fireplace, Stone Feature Wall & Custom B/I Shelving, Adjoining Elegant Dining Room Great For Hosting Those Holiday Dinners Open to the Gourmet Kitchen Featuring Custom Cabinetry with Large Centre Island, Granite Countertops, Pot & Pan Drawers & Wine Fridge. Walk Out from the Kitchen/Dining Area to a Party Sized Deck with Composite Decking & Regal Frameless Glass Railings for an Unobstructed View. Gleaming Maple Hardwood Flooring Flows From Dining & Living Rooms into the Primary Bedroom & the 2nd. Bedroom. Relax in the Main Floor Primary Suite with W/I Closet & 4 Pc. Bath & 5' Glass Shower, 6' Therapeutic Tub, Vanity with Leathered Granite Countertop & Heated Floor. 2nd. Bedroom on Main Level Would Make a Great Home Office, Main Floor Laundry Conveniently Located Next to the Kitchen with Access to the Oversized 2 Car Garage. Hardwood Staircase Leads to the Fully Finished W/O Basement with Rec Room featuring Wet Bar, Quartz Countertop, Electric Fireplace with Shiplap Feature Wall, Wine Cellar, 8' Patio Door to Stone Patio with Pergola, Water Feature & Landscaped Yard with 40' Dock. Plenty of Room for the Kids to Run Around! 3rd. & 4th. Bedrooms Overlook the Lake, 5th. Bedroom & 4Pc. Bath Finish the Lower Level. Private .53 Acre Lot Lined by Mature Trees, Paved Double Drive, On a Quiet Cul de Sac with Year Round Residents, Minutes to Port Perry & Lindsay, Great Fishing on the Trent System. Year Round Waterfront Fun! (id:61423)
Sutton Group-Heritage Realty Inc.
115 Albert Street N
Kawartha Lakes (Lindsay), Ontario
Lower Level Of A Beautifully Maintained, 2 Bedroom, Brick Bungalow In Lindsay's Sought After North Ward Community. This Home Is In A Safe & Family Friendly Neighbourhood Situated On A Large Private Lot. It Offers Ample Parking, Eat-In Kitchen & Open Concept Dining & Living Room. B/I Dishwasher & Inclusive Of Laundry, Tankless Hot Water Heater So You Will Never Run Out Of Hot Water, California Shutters & Pot Lights Throughout. Freshly Painted After Pics Were Taken. Non Smoking Residence. Utilities split 50/50 with 2 Upper Level Tenants. (id:61423)
Royal Heritage Realty Ltd.
65 Fire Route 21
Trent Lakes, Ontario
Discover the iconic Gallery and Cottage on the Lake in Buckhorn, a property steeped in history and reimagined for modern living.The Gallery offers a 4-season, 3,000 sq. ft. living space that has been newly renovated for comfort and flexibility. With 6 bedrooms, 3 bathrooms, a modern kitchen, laundry, and a spacious living room, there is plenty of room for family and guests. Outdoors, a large deck and expansive patio showcase breathtaking views of Lower Buckhorn Lake, with a gentle slope leading down to the waters edge and a brand-new dock. Above, the upper gallery provides over 12,000 sq. ft. of additional space an inspiring canvas to bring your dream project to life.The Cottage offers a 4-season, 5,000 sq. ft. waterfront residence designed for both relaxation and entertaining. With 6+ bedrooms, 3 bathrooms, and a thoughtful layout, the home boasts a grand front foyer, a spacious kitchen, and a large entertainment room with wet bar. Year-round enjoyment continues in the sunroom with built-in hot tub, or from the covered porch with panoramic lake views. Currently rented out through Airbnb as a short-term rental at $900++ per night, the cottage presents both lifestyle and income potential.Set in a private, natural setting with direct access to the Trent-Severn Waterway, this property is a rare and exceptional opportunity to own a piece of Kawartha Lakes history while enjoying all the comforts of modern waterfront living. The two buildings are in the final stages of severance. The option to purchase them separately is available; however, any such offer must be made conditional upon the completion of the severance. Severance has been approved. Waiting on Final paperwork. (id:61423)
Exp Realty
48 Golden Meadows Drive
Otonabee-South Monaghan, Ontario
Experience luxury, space, and stunning river views in this brand-new home, ideally located in the sought-after Riverbend Estates within the Stewart Hall community. With four spacious bedrooms, including a luxurious primary suite with an oversized walk-in closet, and a three-car garage, this residence is perfect for extended families or multi-generational living. Enjoy back balcony views overlooking the Otonabee River, scenic trails, and a private boat launch-ideal for relaxing or entertaining. The bright, open-concept main floor features soaring 10-foot ceilings, a gourmet kitchen with granite countertops and stainless-steel appliances, and a sun-drenched family room centered around a striking gas fireplace. Convenient main-floor laundry adds to everyday ease. Located in a family-friendly neighbourhood with excellent schools, this home is just 5 minutes to Hwy 115, 7 minutes to downtown Peterborough, and 20 minutes to Trent University. Whether you're entertaining, relaxing, or raising a family, this home offers space, style, and unmatched views. Don't miss your chance to make this your forever home-schedule a showing today! HOA fee of $414/month covers common elements and private road maintenance. (id:61423)
Keller Williams Community Real Estate
102 - 50 Maple Avenue
Asphodel-Norwood (Norwood), Ontario
Easy carefree living in Norwood, Ontario. Welcome to the Mill Pond Villas. This bright and modern 2-bedroom, 1 bath main-floor condo offers a simple, low-maintenance lifestyle in a quiet, friendly community. The open-concept design provides a bright and comfortable living space, with large windows showcasing views of the surrounding countryside. Both bedrooms are well sized, with plenty of closet space, making this home ideal for downsizers, first-time buyers, or anyone seeking simple, modern living. The main floor entrance means there are no stairs to worry about as well. Just steps to the recreation center, walking trails and village amenities including a new medical center. Unit 102 delivers comfort with small town charm. (id:61423)
Bowes & Cocks Limited
N/a Fader Drive
Algonquin Highlands (Stanhope), Ontario
Your Private Escape by Maple Lake. Discover the perfect balance of nature and opportunity with this beautiful treed lot near Maple Lake. Tucked among mature hardwoods and evergreens, this property offers privacy, tranquility, and endless potential for your future retreat. Whether you're envisioning a cozy cottage, a year-round home, or simply a peaceful getaway spot, this lot is an ideal canvas. Just a short stroll or drive brings you to the sparkling waters of Maple Lake-renowned for boating, swimming, and excellent fishing. Nearby amenities including shops, restaurants, and recreational trails. A prime location for outdoor enthusiasts with hiking, kayaking, and snowmobiling at your doorstep. This is more than just land-it's an opportunity to build your dream in a location that offers both relaxation and adventure. (id:61423)
Real Broker Ontario Ltd.
2592 8th Line E
Trent Hills, Ontario
Charming 2-Storey Detached Home in Rural Trent Hills. Enjoy peaceful country living on a spacious lot surrounded by open fields and mature trees. This well-kept home offers bright principal rooms, a functional layout, and plenty of outdoor space for gardens, hobbies, or future expansion. Located just minutes to Campbellford for shopping, schools, and amenities. A great opportunity for families, investors, or anyone seeking a quiet rural lifestyle. (id:61423)
RE/MAX Hallmark Eastern Realty
5225 Rice Lake Drive N
Hamilton Township (Bewdley), Ontario
One of a Kind Waterfront 4 Season Home on the South Shore of Rice Lake. Positioned on a Flat 1 Acre Lot with 100ft +- Of Shoreline. Offering 4 Bedrooms, 2 Full Baths & 2 Kitchens This Home has Room for the Expanded Family & All of Your Guests. Renovated Throughout Including Updated Furnace, AC, Fire Place, Water Filtration System & Tankless Water Heater. Lovely Views of the Lake From the Open Concept Great Room featuring a Natural Gas FP. Relax on the Expansive Rooftop Balcony and Enjoy Unobstructed Views of Rice Lake. A Huge Yard Leads to your Dock & Private Boat Launch. Built-in Garages Offer Space to Store All the Toys & Machinery. Only 1 Hour 15 Minute Drive From From Toronto. Within Walking Distance To Restaurants, Lcbo, Grocery And Shops Of The Thriving Fishing And Tourist Town Of Bewdley! **EXTRAS** Natural Gas Forced Air Furnace, Central AC, Gas Fireplace, HWT owned (id:61423)
Royal Heritage Realty Ltd.
Lot A Douro Second Line
Douro-Dummer, Ontario
Build your dream home here! This 1 acre lot is situated on the Second Line of Douro, north of County Road 4, east of Hwy 28. The lot is currently planted by farmer for the season. Newly created lot, taxes not assessed. Nice properties nearby, private location with easy access to Peterborough or Warsaw. (id:61423)
Royal LePage Frank Real Estate
Lot B Douro Second Line
Douro-Dummer, Ontario
Build your dream home here! This 1 acre lot is situated on the Second Line of Douro, north of County Rd 4, east of Hwy 28. The lot is currently planted by farmer for the season. Newly created lot, taxes not assessed. Nice properties nearby, private location with easy access to Peterborough and Warsaw. (id:61423)
Royal LePage Frank Real Estate
0 Clydesdale Road
North Kawartha, Ontario
We don't often see such a beautiful property come onto the market. This is your chance to own approximately 144 acres of charming old homestead land near Apsley, Ontario. The property boasts a wonderful array of natural features, including well maintained trails perfect for exploring, a large pond teeming with waterfowl, a picturesque waterfall, and a tranquil creek. Additionally, it offers over 6000 feet of road frontage on both Clydesdale Road and O'briens Road. Imagine the delightful challenge of choosing the perfect building site for your dream home amidst such stunning surroundings. Conveniently located near Chandos Lake with its public beach and boat launch, this property is ideal for recreational enthusiasts with easy access to snowmobile trails as well. The town of Apsley, with all its amenities, is just a short drive away. We encourage you to bring your ATV and come experience firsthand all that this exceptional land has to offer. hydro is at the road. (id:61423)
Ball Real Estate Inc.
Pt Lts 11 & 12 As Part 2 Road
North Kawartha, Ontario
Discover a beautiful 13.5 acre country building lot near Chandos Lake. This property offers hydro at the road and a driveway already in place.With several quality build sites to choose from, you can select the perfect spot on this lot, which features a mix of open meadows and mature trees. Enjoy the flexibility of building close to the road or nestled further back for added privacy.Located just minutes from the beach and the charming village of Apsley, this property is a must-see. A survey is also on file for your convenience. (id:61423)
Ball Real Estate Inc.
Pt Lots 11 & 12 As Part 1 Clydesdale Road
North Kawartha, Ontario
What a fantastic opportunity to own a beautiful building lot in North Kawartha. This recently severed 15.5-acre property is ideally located just minutes from both Apsley and Chandos Beach.This parcel offers a wonderful mix of open meadow and charming remnants of the past, complete with existing trails and several desirable, dry, elevated building sites. You have the flexibility to position your future home close to the road for easy access or nestled further back for ultimate privacy.With its appealing features and convenient location near amenities and snowmobile trails, this property truly needs to be seen in person to fully appreciate its potential. (id:61423)
Ball Real Estate Inc.
48 Bloom Avenue
Clarington (Newcastle), Ontario
Looking for a beautiful and cozy home? 48 Bloom Avenue has it all! This stunning 2+1 bungalow offers the spaciousness of a modern home with the comfy appeal for a family setting. Great windows for natural light, amazing flow throughout the rooms and an incredible backyard for leisure hangouts or private gatherings. Nestled in a warm neighbourhood conveniently located close to parks, schools, places to shop and close to transit and highways. A beautiful finished basement completes this stunning home ready for new buyers, small families, couples ready to retire or investors. (id:61423)
RE/MAX Community Realty Inc.
#3 - 380 Park Street N
Peterborough (Town Ward 3), Ontario
Bright, clean and newly renovated Bachelor apartment, located at Park & Hunter Streets. Elegant unit with large windows overlooking the old west end. Beautiful open-concept kitchen and living area filled with natural light. Easy walk to Ptbo's restaurants, pubs, cafs. And less than 2km to the hospital. Water and shared laundry included in the lease. There is also one parking spot included. Tenant is responsible for hydro costs. (id:61423)
Royal LePage Proalliance Realty
77 Watts Mew
Kawartha Lakes (Lindsay), Ontario
Brand-new 3-bed, 2.5-bath townhome by Fernbrook Homes, backing onto protected green space in one of Lindsay's most desirable areas. Featuring , carpet-free flooring, and a quartz-island kitchen with stainless steel appliances, this home blends style and functionality. The primary suite boasts a walk-in closet and quartz-finished ensuite, while upstairs laundry adds convenience. Parking for two (garage + driveway) adds everyday practicality. Surrounded by parks, trails, and the Scugog River yet minutes from downtown, with quick access to Hwy 35/115/407 for easy commuting. A rare lease opportunity combining modern comfort with everyday privacy and nature at your doorstep (id:61423)
Royal LePage Kawartha Lakes Realty Inc.
761 Jack Lake Road
Havelock-Belmont-Methuen, Ontario
A rare find! 761 Jack Lake Rd offers country living at its finest. Nestled on over 1.5 acres of canopy & nature, this home includes 3 bedrooms + 2 baths, a bright & roomy family-size kitchen, hardwood flooring, and numerous creative featuresnot to mention beautiful perennial gardens and ponds for your private enjoyment. Ideal place to call home for nature lovers and who values charm & tranquility. (id:61423)
Right At Home Realty
216 - 140 Simcoe Street
Peterborough (Town Ward 3), Ontario
Experience bright, contemporary living in this modern one-bedroom loft in the heart of historic Downtown Peterborough. Ideally located just steps from Peterborough Square Mall, the bus terminal, cafés, restaurants, banks, grocery stores, and the cinema, this thoughtfully designed suite offers exceptional urban convenience. Oversized windows flood the space with natural light, while a private residents-only patio terrace provides a peaceful outdoor retreat. Features include individually controlled heating and air conditioning, a refrigerator, stove, and microwave, along with rough-ins for an in-unit washer and dryer. Water is included; tenant pays heat and hydro. (id:61423)
Cppi Realty Inc.
103 - 140 Simcoe Street
Peterborough (Town Ward 3), Ontario
Experience bright, contemporary living in this modern one-bedroom plus den loft located in the heart of historic Downtown Peterborough. Ideally situated just steps from Peterborough Square Mall, the bus terminal, cafés, restaurants, banks, grocery stores, and the cinema, this thoughtfully designed suite offers exceptional urban convenience. Oversized windows flood the space with natural light, while a private residents-only patio terrace provides a peaceful outdoor retreat. The unit features individually controlled heating and air conditioning, a refrigerator, stove, and microwave, along with rough-ins for an in-unit washer and dryer. Water is included; tenant pays heat and hydro. (id:61423)
Cppi Realty Inc.
2812 County Rd 48
Kawartha Lakes (Bexley), Ontario
Country Living Meets Modern Comfort in Coboconk! Welcome to this stunning 3-bedroom bungalow, perfectly nestled on a large, fully fenced lot in the peaceful town of Coboconk. With easy access to Lindsay, Orillia, Minden, and Haliburton, this beautiful home offers the ideal blend of tranquil country living and all the modern conveniences your family needs. Step inside through the charming wood-frame front entrance and greeted by a bright, open-concept layout thats perfect for everyday living and entertaining. The kitchen is truly a dream featuring gleaming quartz countertops, stainless steel appliances, a stylish tiled backsplash, and an abundance of cupboard and counter space for all your culinary needs. The cozy living and dining area includes a fireplace and a large window that fills the space with natural light. Walk out from the spacious primary bedroom, which features double closets, to your private deck, an ideal spot to enjoy your morning coffee surrounded by trees and nature. Two additional bedrooms offer large windows and ample closet space, while the main bathroom is finished with double sinks and modern fixtures. A conveniently located laundry area adds to the homes functionality. The attached single-car garage includes an insulated door and direct access to both the house and the backyard. For extra storage or hobbies, theres a large shed on a poured concrete pad complete with covered overhangs on each side. This home features an updated hydro panel, generator hook-up capability right at the meter, and a brand new, energy-efficient heat pump system for year-round comfort. Located just minutes to town amenities including schools, gas station, shopping and Highway 35. This move-in-ready gem is the perfect place to call home! (id:61423)
Coldwell Banker 2m Realty
393 Southpark Drive
Peterborough (Ashburnham Ward 4), Ontario
3+1 bedroom, 2 bath bungalow in Peterborough's South-East neighbourhood walking distance to schools, parks, the public boat launch on the Otonabee River as well as Scotts Mills parkette at lock 19 on the Trent/Severn waterway. Updated eat-in kitchen and baths, large living room. Walkout to large backyard. Finished family room as well as bedroom, bath, laundry and utility rooms on lower level in-law suite potential with side entrance. Freshly painted and ready for you to move right in. Pre-list Home Inspection available. (id:61423)
Royal LePage Frank Real Estate
310 - 1111 Water Street
Peterborough (Northcrest Ward 5), Ontario
Turnkey, carefree living in style awaits in this beautifully updated 2-bedroom, 2-bathroom condo, ideally located in Peterborough's north end community. Perfect for downsizers or anyone seeking low-maintenance living without compromise, this home is truly move-in ready and in tip-top condition. The bright, west-facing living and dining area is open and inviting, featuring newer flooring, fresh neutral paint, updated lighting, and two large patio doors offering great natural light. The kitchen showcases classic white cabinetry, which is open and functional. Both bathrooms have been tastefully updated with quality finishes. The generous primary bedroom includes a large walk-in closet and convenient semi-ensuite access. Additional highlights include in-suite laundry, a separate storage unit, heated underground parking, and a secure entry system. Residents enjoy excellent shared amenities such as an exercise area, library, common lounge/meeting room, visitor parking, and beautifully landscaped grounds. Ideally situated close to shopping, Riverview Park, public transit, and directly across from the Otonabee River, this is a truly lovely place to call home-offering comfort, convenience, and a carefree lifestyle in one of Peterborough's most desirable condominium communities. (id:61423)
Bowes & Cocks Limited
26 Beach Road
Kawartha Lakes (Little Britain), Ontario
Experience year-round waterfront living on Lake Scugog in this exceptional custom-built home located in the heart of the Kawartha Lakes and connected to the renowned Trent-Severn Waterway. Offering over 2,700 sq ft of finished living space, this four-season property is perfectly suited for retirees, families, or buyers seeking a home with excellent investment and rental potential just 1.5 hours from Toronto. The home features a bright, open-concept layout with soaring vaulted ceilings, engineered hardwood floors, exposed beams, and expansive windows framing stunning lake views. The great room includes a propane fireplace and walkout to a spacious cedar deck, ideal for entertaining or enjoying peaceful waterfront mornings. The modern kitchen is thoughtfully designed with a large granite island, built-in appliances, beverage and wine fridges, designer lighting, and refined finishes throughout. Two generous main-floor bedrooms offer convenient one-level living, while the private lofted primary suite provides a serene retreat with panoramic lake views, vaulted ceilings, sitting area, and spa-inspired ensuite with glass shower and soaker tub. The fully finished walkout basement extends the living space with a large recreation room, kitchenette with island, additional bedroom, 3-piece bath, and direct access to a stone patio and lakeside yard-perfect for guests, extended family, or income-generating rental use. Enjoy boating, fishing, swimming, skating, and snowmobiling all from your doorstep. Walking distance to Sand Bar Beach and public boat launch, and minutes to Port Perry or Lindsay for shopping, dining, and healthcare. A rare opportunity for comfortable retirement living, year-round enjoyment, or smart waterfront investment. (id:61423)
Right At Home Realty
8 Horton Place
Kawartha Lakes (Lindsay), Ontario
Welcome to 8 Horton Place, a quiet and friendly neighbourhood. This home is carpet free, hardwood and ceramic floors throughout. The main floor features a formal dining room, living room for entering family and friends. The bright and sunny kitchen has plenty of cabinets, granite countertops and a large island. The main floor family room features a gas fireplace for those cozy movie watching days. Main floor laundry and a two piece powder room with an entrance to the double car garage makes for convenience in your everyday living. Upstairs there are four spacious bedrooms and a four piece bathroom. The primary bedroom is large enough for a king size bed, his and hers closets with a large ensuite with a corner bathtub. Wait there is more! The fully finished basement has another bedroom and three piece bathroom. The large family room is perfect for a ping pong table or pool table. Outside there is a front porch great for your morning coffee. The fully fenced back yard has a large deck with a hot tub, a great spot to relax in the evening and a large shed. The shingles and eavestrough were replaced 2024 and new steps with interlock walkway summer 2025. You won't be disappointed with the lovely home. (id:61423)
Affinity Group Pinnacle Realty Ltd.
50 Russell Street E
Kawartha Lakes (Lindsay), Ontario
Welcome to your dream home! This brand new custom 2-storey home offers modern elegance, thoughtful design, and quality craftsmanship throughout its 2,088 square feet of living space. From the moment you arrive, you'll be impressed by the striking vinyl and skirt stone exterior and spacious 2-car garage. Inside, enjoy luxury vinyl flooring throughout, setting the tone for a warm and contemporary interior. The heart of the home is the custom-designed kitchen, featuring a massive 4' x 9' quartz island, perfect for entertaining or gathering with family. The main floor also includes separate great room and dining room, giving you both functionality and flexibility in your living space. Upstairs, you'll find three generously sized bedrooms, including a stunning primary suite with a large walk-in closet and a spa-inspired 4-piece ensuite complete with quartz countertops and stylish finishes. Located in the beautiful community of Lindsay, this is a rare opportunity to own a custom-built home that balances luxury and comfort in a growing and vibrant area. (id:61423)
The Nook Realty Inc.
18 - 1579 Anstruther Lake Road
North Kawartha, Ontario
The Landing on Anstruther Lake 4-Season Waterfront Condo Living in the Heart of Kawartha Highlands! Welcome to Condo #18 at The Landing, where year-round lakeside living blends seamlessly with the comfort and convenience of condo ownership all set within the breathtaking natural beauty of Kawartha Highlands Signature Park. This fully finished 2-bedroom, 2.5-bathroom townhome is move-in ready and designed for easy, carefree living. From the moment you step inside, you'll appreciate the attention to detail from the newly updated kitchen and freshly painted walls to the upgraded interior doors, trim, and brand-new carpet in the bedrooms. The lower level features a bright and welcoming recreation room, along with a laundry area, offering extra space for family, guests, or relaxing after a day on the lake. Step outside and enjoy nearly four acres of beautifully landscaped property that's all part of the community. Your personal boat slip makes lake access effortless, while the sandy beach area invites you to soak up the sun and swim in the pristine waters of Anstruther Lake. There's a screened-in gazebo for quiet afternoons, and dedicated storage for your kayak or paddleboard when you're not out exploring. You'll also find a convenient boat launch, horseshoe pits for a bit of friendly competition, and even unlimited internet so you can stay connected when you need to. With a dedicated storage unit, maintenance-free living, and access to a wide range of recreational amenities, Condo #18 at The Landing is the perfect solution for those seeking all the joys of cottage life without any of the hassle. (id:61423)
Bowes & Cocks Limited
123 Kuno Road
Carlow/mayo (Carlow Ward), Ontario
MUST SELL - SELLERS HAVE PRECURED A HOME. Beautifully Updated from 2021 to 2025 - This Home Feels Brand New- Every corner of this property has been thoughtfully improved, making it truly move-in ready. 2021 Upgrades Include, Stunning post-&-beam four-season sunroom with vaulted ceilings and a hot tub. Steel roof, new flooring, kitchen, & all windows. Extensive landscaping - Impressive 38' x 32' insulated and heated workshop/garage (stand-alone), perfect for hobbyists or professionals - Heat exchanger & central air conditioning - Generator - Propane furnace - 2025 Enhancements: Beautifully upgraded main bathroom - Updated primary ensuite with walkout to the deck with breathtaking views of backyard - Full basement renovation, including new e-gress windows and an additional bathroom. This property offers privacy, peace, and comfort, with three covered porches ideal for relaxing outdoors. Located just 5 minutes from multiple lakes for summer fun and close to snowmobile trails for winter adventure, it's a dream location for outdoor enthusiasts. Two driveways provide excellent access- the second taking you directly to the impressive 3+ car workshop/garage, with tandem doors. Pride of ownership shines throughout this meticulously maintained oasis. The active local community offers plenty of opportunities to get involved-or simply enjoy the tranquility at your own pace. Snowmobile trails & Lakes Surround this for year round adventure. (id:61423)
Ball Real Estate Inc.
831 Wentworth Street
Peterborough (Otonabee Ward 1), Ontario
Charming two bedroom, two bath bungalow in southwest Peterborough, offering the potential for main floor living. A quiet desirable neighborhood close to all amenities. Open concept main floor, access to the attached garage in the entry foyer. The large living area, with laminate flooring and large windows providing natural light, leads into the kitchen/dining area. Patio door open to the composite deck along the side and back of the house. The deck is partially covered, allowing for both shade and sunshine. Two bedrooms, a 4 piece bath and laundry complete the main floor. The lower level has a large rec room, a separate den area, and a second bathroom. There is a good-sized utility room and storage area. The small rear yard is fully fenced. Wentworth Park is a few steps away and allows easy access to Lansdowne St at the Parkway. Close to shopping, restaurants, hospital, and highway access. Perfect for retirees or first-time home buyers. Well maintained and move-in ready. Quick closing available. (id:61423)
Exit Realty Liftlock
2426 County Road 48
Kawartha Lakes (Bexley), Ontario
Set On 129 Acres Of Scenic Kawartha Countryside, 2426 County Road 48 Is A Place Where Space, Privacy, And Nature Come Together In A Way That Feels Calm, Grounded, And Enduring. Positioned Well Back From The Road With Generous Parking And Wide Open Surroundings, The Property Offers A Sense Of Ease And Freedom From The Moment You Arrive.The Well Built And Well Maintained 3 Bedroom, 2 Bathroom Home Sits Comfortably Within The Landscape And Is Designed For Warm, Uncomplicated Everyday Living. Main Floor Laundry Adds Practicality, While Thoughtful Updates Bring Confidence And Comfort. Improvements Include Newer Windows, A Propane Furnace Installed In 2023, A Metal Roof From 2018, Vinyl Siding Completed In 2022, And Vinyl Plank Flooring On The Main Level Updated In 2021.The Land Is The Heart Of This Property. Approximately 14 Acres Of Fenced Pasture Provide Open Space For Grazing Or Agricultural Use, While The Remaining Acreage Is A Peaceful Blend Of Hardwood And Softwood Bush Including Red Pine And Black Spruce. Trails Lead Through The Property To The Back Acreage, Offering Quiet Moments And Seasonal Exploration.A 28 X 28 Barn With Water And Hydro Supports Hobby Farm Or Agricultural Pursuits. A Detached 24 X 16 Garage With Concrete Floor And New Siding Added In 2023 Offers Excellent Space For Vehicles And Projects, While The Attached 45 X 12 Drive Shed Is Large Enough To Accommodate An Rv Or Additional Equipment.A Unique Bonus Opportunity Includes Potential Passive Income Through Two On Site Billboard Locations, Previously Generating Approximately $1,950 Annually.Located Just Minutes To Balsam Lake And Within Reach Of The Gta And Surrounding Kawartha Lakes Communities, This Property Offers The Rare Ability To Live Slower Without Feeling Isolated. Whether The Dream Is Farming, Recreation, Or Simply Room To Breathe, 2426 County Road 48 Invites You To Build A Life Shaped By Land, Space, And Possibility. (id:61423)
Revel Realty Inc.
71 Glenelg Street E
Kawartha Lakes (Lindsay), Ontario
Attention Handyman and first time home buyers. Welcome to 71 Glenelg Street located in beautiful Lindsay. This 2 bedroom 1 bathroom is nestled on a corner lot a the end of a quiet updated street. Parks and walking trails all near by. Close to the Scugog river for fishing and swimming. Schools within walking distance. Single detached garage. Home requires TLC. The lot is double serviced with sewer and water. If you're looking to get into the real estate market, this may be your chance!! Book your showing today. (id:61423)
RE/MAX Hallmark Eastern Realty
317 - 50 Lakebreeze Drive
Clarington (Newcastle), Ontario
South Lake- Facing Condo!1BDM + Large Den (8"3 into 8'4) Welcome to Port of Newcastle . Experience the unique waterfront lifestyle featuring 750 S/f of living space + private balcony Of 70 sqft of added Private space. This unit includes 1 large bedroom w/ unobstructed view of the lake and a versatile large den that can be converted into a second bedroom. Enjoy breathtaking views of Lake Ontario from the spacious, open-concept living/dining area and Bedroom. The upgraded kitchen boasts granite countertops, a breakfast bar, and stainless steel appliances. Additional features include 9-foot ceilings, premium vinyl flooring, in-unit laundry, 1 underground parking & large storage room. Residents also have access to the Admiral Club, offering amenities such as a gym, indoor pool, theater room, library, and party room. (id:61423)
Royal LePage Frank Real Estate
46 Westlake Court
Kawartha Lakes (Fenelon), Ontario
Welcome to 46 Westlake Court in the charming community of Cameron! This beautifully maintained home offers a spacious and functional layout perfect for families or entertaining. The bright, open-concept main floor is designed to impress, featuring large windows that flood the space with natural light. The modern kitchen boasts luxurious countertops, a gas cooktop, built-in oven, and a spacious walk-in pantry, ideal for cooking and entertaining. The kitchen flows seamlessly into the dining and living areas, creating a warm and inviting space to gather. The home offers three bedrooms and three bathrooms, including a beautiful primary suite complete with a large walk-in closet and a luxurious 5-piece ensuite. Just off the garage, a large laundry/mudroom makes everyday living easy and organized. The lower level is a blank canvas, ready for your personal touch, whether it's a home theatre, gym, or additional living space, the possibilities are endless. Outside, enjoy a large, private backyard with a playset for the kids and a spacious deck ideal for entertaining or relaxing. Located in a quiet, family-friendly neighbourhood, 46 Westlake Court is the perfect place to call home. Don't miss this incredible opportunity! (id:61423)
The Nook Realty Inc.
Lt 10 Pt 1 Glenarm Road
Kawartha Lakes (Eldon), Ontario
Scenic 1-Acre Building Lot Ready for Your Vision. A rare opportunity to own a beautifully treed and fully fenced vacant lot in the desirable Kawartha Lakes region. This spacious parcel measures approximately 160 feet wide by 276 feet deep (just over 1 acre) and offers an ideal setting for your future dream home or country retreat. Surrounded by open farmland on two sides, the property provides peaceful rural views, With hydro conveniently available at the lot line. Please note that a driveway entrance has not yet been installed, and private services including a well and septic system will be required, as municipal services are not available in this location. Centrally situated, the property is just 17 km east of Beaverton, 17 km from Fenelon Falls, and 30 km to Lindsay, offering easy access to amenities. Whether you're planning to build now or invest for the future, this lot offers excellent potential in a growing area of Kawartha Lakes. (id:61423)
RE/MAX Country Lakes Realty Inc.
Lt 10 Glenarm Road
Kawartha Lakes (Eldon), Ontario
Discover the potential of this prime 88-acre parcel of vacant farmland, ideally situated halfway between the communities of Beaverton and Fenelon Falls in the heart of beautiful Kawartha Lakes. This expansive property offers approximately 88 acres of land, making it an excellent opportunity for a hobby farm, or a future rural retreat. Fully enclosed with fencing on all four sides, the land is well-secured and features a natural pond located in the southeast corner, an ideal supplemental water source for livestock or irrigation. The lot boasts 1,068 feet of frontage along Glenarm Road, providing excellent visibility and access options. While no driveway is currently in place, hydro is available at the property line, simplifying the process for future development. Please note that this is a rural property with no municipal services; a well and septic system would be required for residential or agricultural structures. Conveniently located just 17 kilometers directly east of Beaverton, this property combines privacy with proximity to essential amenities. Whether you're looking to build your dream countryside estate, or invest in Ontario's farmland, this Glenarm Road property offers endless potential. Seller will consider a VTB with 50% Down. (id:61423)
RE/MAX Country Lakes Realty Inc.
50 Hillcroft Way
Kawartha Lakes (Bobcaygeon), Ontario
Welcome to 50 Hillcroft Way, a charming 3-bedroom, 2-bathroom bungalow in Bobcaygeon, offering nearly 1,600 sq. ft. of comfortable living space. This home features an open-concept living and dining are a perfect for entertaining, a modern kitchen with stainless steel appliances, and a spacious primary bedroom with an ensuite. Two additional bedrooms and a full bathroom complete the layout. The property includes a single-car garage, front-loading washer and dryer, and no basement for easy main-floor living. Located in a peaceful neighbourhood, it's close to public beaches, riverfront parks, playgrounds, an indoor pool, fitness centre, shops, dining, and patios. Rent $2,500/month, utilities not included. Available immediately. *For Additional Property Details Click The Brochure Icon Below* (id:61423)
Ici Source Real Asset Services Inc.
1229 Asphodel 7th Line
Asphodel-Norwood, Ontario
Discover a perfect blend of luxury, space and adventure in Hastings! This stunning 2017-build home sits on nearly an acre of lush, private rural land, boasting deeded waterfront access to the Trent River - a rare gem for boating and fishing enthusiasts. With 5 spacious bedrooms, 3 baths and a fully finished basement including a massive rec room, it's ideal for growing families to create lasting memories or retirees seeking a serene retreat. Seize the day watching the sunrise over your heated saltwater pool, or relax while watching sunsets across the farmers fields, cozied up by the gas fireplace. Enjoy stainless steel appliances, convenient main floor laundry and a luxurious primary bath with a deep soaker tub and glass shower. The fully fenced yard offers endless possibilities for gardening, play area or pets, with plenty of room to expand whatever you've been dreaming of. Winter chores are a thing of the past thanks to the triple car heated garage, plus a 160 sf driveshed offers tons of room for storing ATV's and equipment. Benefit from municipal services and the charm of Hastings village just minutes away, where year round outdoor adventure awaits - boating, fishing, snowmobiling, cycling and hiking right at your doorstep. Whether you are raising a family or enjoying retirement, this property checks all the boxes! (id:61423)
Royal LePage Frank Real Estate
25 York Drive
Peterborough (Monaghan Ward 2), Ontario
Welcome to 25 York Dr! This stunning Home was built by Picture Homes, a company with roots in Peterborough for over 18 years. This 4 bedroom, double car garage home is a show stopper with over $70,000 of upgrades designed for any lifestyle. You will be impressed by the large windows pouring in natural light to your incredible country style kitchen with quartz countertops and ample storage space. This open concept layout comes with 9 foot ceilings, hardwood floors, a two sides fireplace and a beautiful oak staircase leading to your spacious 2nd floor. Upstairs you have a large primary suite with ample windows, a walk in closet and a large bathroom with a separate tub, glass shower and a double vanity. Enjoy 3 more large bedrooms, a jack and jill bathroom with a double sink vanity and a 3rd upstairs bath as well, functional for any family. Don't forget the convenient 2nd floor laundry! The basement is left your your imagination, with a great amount of space for any function. Discover Peterborough a growing city with small-town charm, rich heritage, and beautiful parks. Nestled on the Trent Waterway and surrounded by 134+ lakes and rivers, it's just 40 minutes to Oshawa and an hour to the GTA. Enjoy great schools, strong job opportunities, top healthcare, and two excellent post-secondary institutions. (id:61423)
Homewise Real Estate
510 Clayton Avenue
Peterborough (Monaghan Ward 2), Ontario
This home is at the Drywall stage and ready for your customization! This stunning homes is being built by Picture Homes, a company with roots in Peterborough for over 18 years. This 4 bedroom, double car garage home is a show stopper with over $10,000 of free upgrades of your choice! You will be impressed by the large windows pouring in natural light to your incredible country style kitchen with quartz countertops and ample storage space. This open concept layout comes with 9 foot ceilings, hardwood floors and a beautiful oak staircase leading to your spacious 2nd floor. Upstairs you have a large primary suite with ample windows, a walk in closet and a large bathroom with a separate tub and glass shower. Enjoy 3 more large bedrooms, and another upstairs bathroom, functional for any family. Don't forget the convenient 2nd floor laundry! The basement is left your your imagination, with a great amount of space for any function. Discover Peterborough a growing city with small-town charm, rich heritage, and beautiful parks. Nestled on the Trent Waterway and surrounded by 134+ lakes and rivers, it's just 40 minutes to Oshawa and an hour to the GTA. Enjoy great schools, strong job opportunities, top healthcare, and two excellent post-secondary institutions. (id:61423)
Homewise Real Estate
514 Clayton Avenue
Peterborough (Monaghan Ward 2), Ontario
The best deal in Peterborough! This stunning model was built by Picture Homes, a company with roots in Peterborough for over 18 years. This 4 bedroom, double car garage home is a show stopper with over $50,000 of upgrades designed for any lifestyle. You will be impressed by the large windows pouring in natural light to your incredible country style kitchen with quartz countertops and ample storage space. This open concept layout comes with 9 foot ceilings, hardwood floors and a beautiful oak staircase leading to your spacious 2nd floor. Upstairs you have a large primary suite with ample windows, a walk in closet and a large bathroom with a separate tub and glass shower. Enjoy 3 more large bedrooms, a jack and jill bathroom with a double sink vanity and a 3rd upstairs bath as well, functional for any family. Don't forget the convenient 2nd floor laundry! The basement is left your your imagination, with a great amount of space for any function. Discover Peterborough a growing city with small-town charm, rich heritage, and beautiful parks. Nestled on the Trent Waterway and surrounded by 134+ lakes and rivers, it's just 40 minutes to Oshawa and an hour to the GTA. Enjoy great schools, strong job opportunities, top healthcare, and two excellent post-secondary institutions. (id:61423)
Homewise Real Estate
15 North Water Street
Kawartha Lakes (Bexley), Ontario
DIRECT WATERFRONT! This charming 2,000+ sq. ft. home sits on a 162-ft WIDE direct riverfront lot on Gull River, offering seamless access to Balsam Lake and the iconic Trent-Severn Waterway. Perfect for boating, nature lovers, or those seeking a serene lifestyle. This home has been lovingly maintained and updated over the years. Featuring 4 spacious bedrooms and 2 bathrooms, this home offers multiple living spaces with panoramic water views.The main level includes a formal living room with side entrance, a family-sized kitchen with a dining area overlooking the water, a bright & spacious family room with a walk-out to a large deck and a lovely sunroom with a fireplace insert and walk-out to deck overlooking the water- a perfect place to relax and take in nature. A convenient combined two-piece bath and laundry is also located on this level. Upstairs, the primary bedroom boasts stunning water views, while 3 additional bedrooms provide space for family and guests. A newly renovated 4-piece bath completes the upper floor. Outdoors, enjoy the expansive landscaped yard, with easy access to the waters edge with a convenient dock for your boat and toys. The extra large deck is ideal for entertaining and provides views of the river to mouth of Balsam Lake. This home is located in the town of Coboconk or Coby as we like to say, offering restaurants, a marina, Tim's and essential services. Larger towns like Lindsay and Fenelon Falls are a short drive away. Many updates over the years include Metal roof, Windows, Electrical, Ultra Violet System, Flooring, and Bathrooms. With proximity to both nature and amenities, this home offers a rare blend of convenience and tranquility. Whether you seek a full-time residence or a waterfront retreat, this property is the perfect place to live, relax, and enjoy all that the Kawarthas has to offer. (id:61423)
RE/MAX Realtron Turnkey Realty
00 Adams-Cummings Road
Trent Lakes, Ontario
Your rural sanctuary calls! 5.55 acres in a beautiful natural setting buffered by old growth trees, wetlands and a shelving of limestone out cropping's. The perfect location to enjoy birding and wildlife sightings. Upper meadowlands are peaceful and private. The perfect country escape! Partially fenced with all survey stakes and ribbons professionally relocated in Summer 2023 to confirm existing 1994 land survey. (id:61423)
RE/MAX Hallmark Eastern Realty
