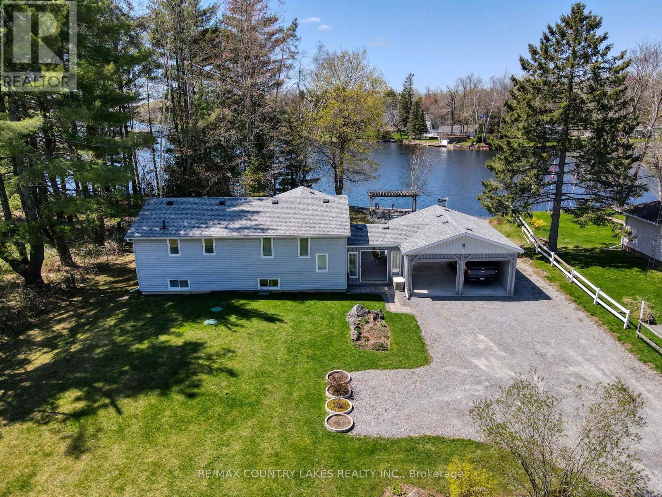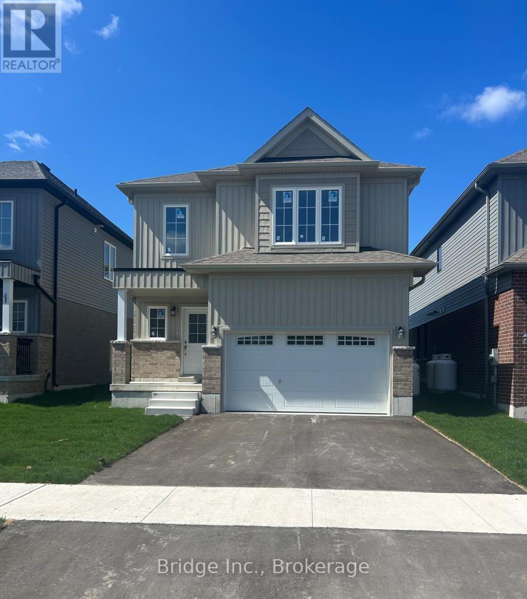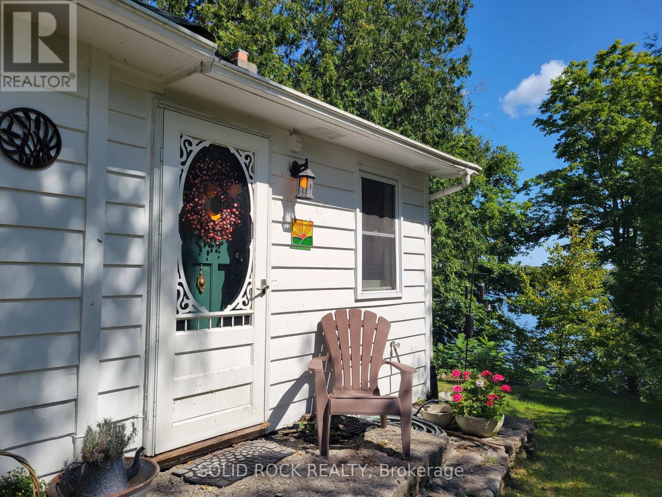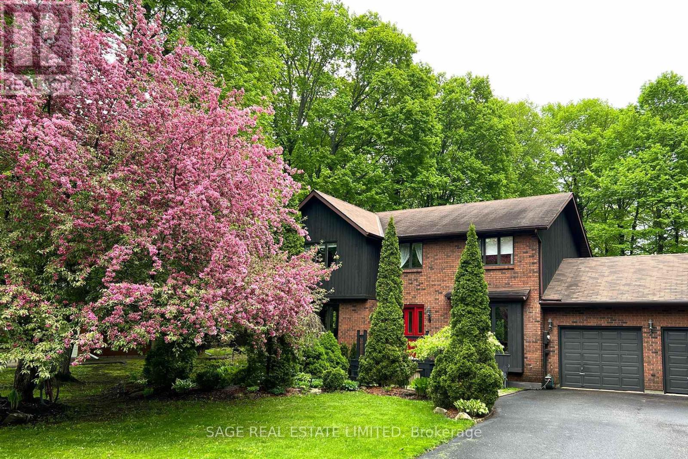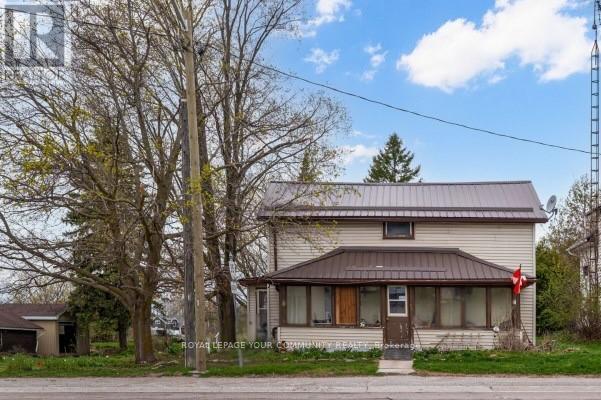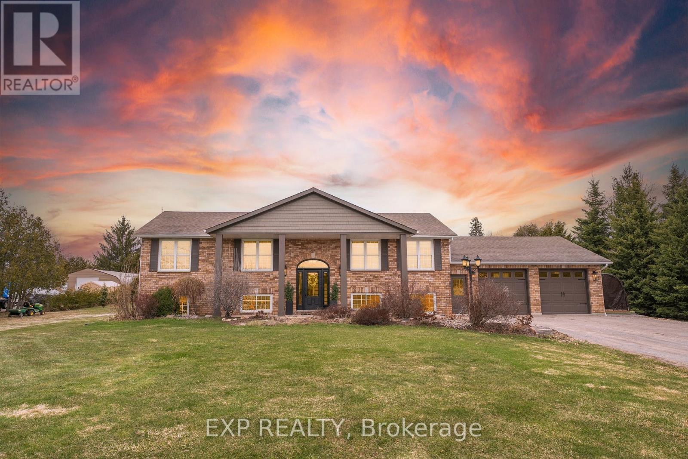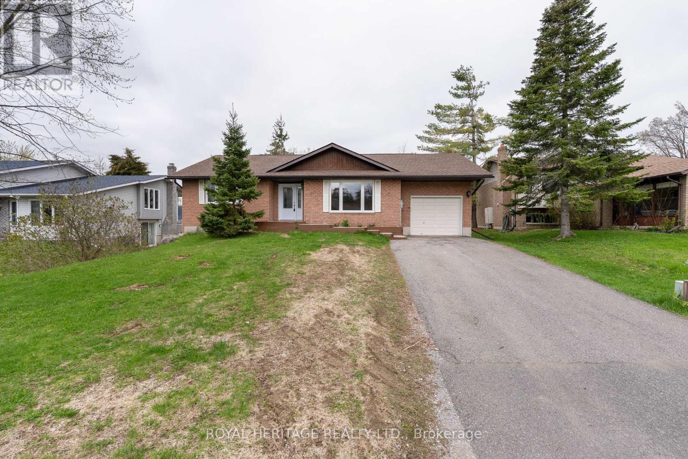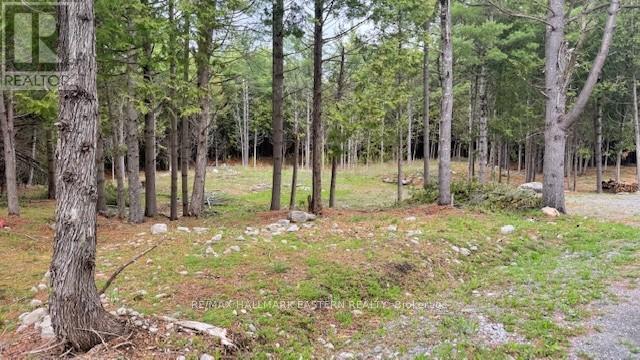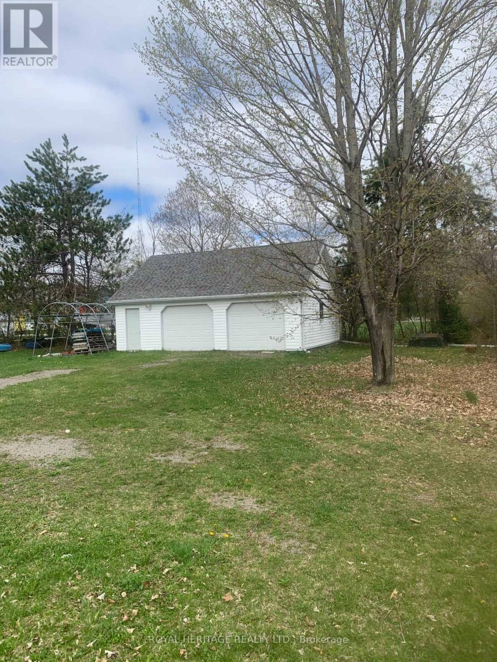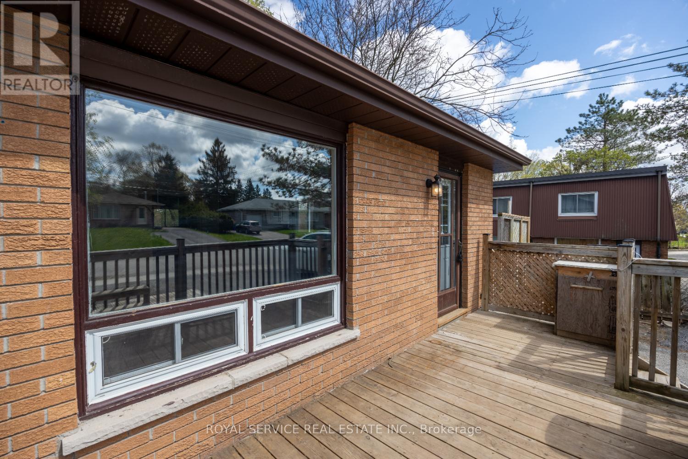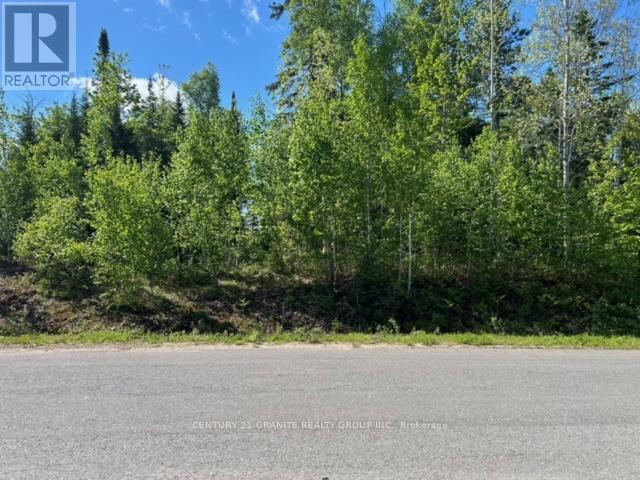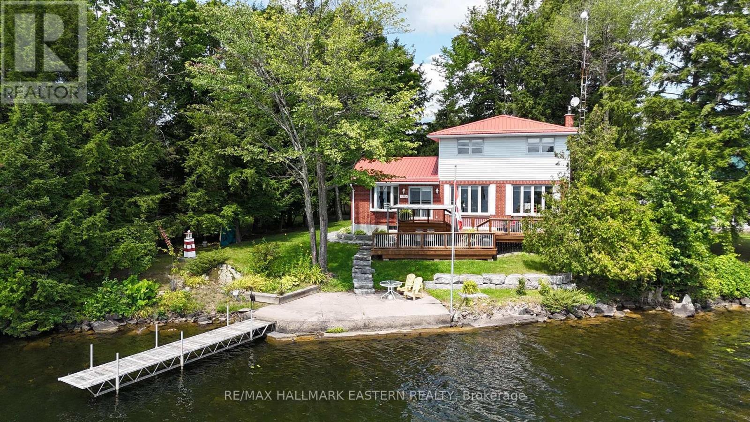31 Portage Road
Kawartha Lakes (Woodville), Ontario
Absolutely Stunning 1.36 Acre Waterfront Compound Located on the Shores of the Trent Severn Waterway! This Property is a Whopping 594.60 Ft Deep x 136.22 Ft on the Water! About 1.5 Hours & 5 Locks to Lake Simcoe Where You Can Explore All The Trent System Has To Offer Right From Your Very Own Dock! This Very Unique Home Was Built In 2002, It Offers An Attached 2 Car Garage with 4 Garage Doors & Also a Huge 25 x 35 Heated Shop With A Lean To on Each Side For Loads Of Covered Storage, Double Driveway Entrance Off Of Portage Rd & Very Privately Set Well Back, The Main Floor Consists Of A Large Eat In Kitchen Open To Dining Room & Living Room, Walk Out To The Heated Sun Room W/Expansive Views Of The Water, Primary Bedroom With Double Closet & 2 Full Baths Finish Off The Main Level. Lower Level Offers 3 Good Sized Bedrooms And An Office Area. Full Laundry Room Plus Another Full Bath. Great For Family Staying Over Or Entertaining!! Step Outside To Your Very Own Waterfront Oasis Complete With Interlock Patio Leading To Your Armour Stone Lined Waterside Pergola & Firepit Area! Enjoy The Use Of Your Very Own Boat Launch & Amazing Shore Wall With Year Round Permanent Dock & Plenty Of Boat Mooring + Swim Ladder, Dive Right In Off Of Your Dock or Throw a Line Out, This Is A One Of A Kind Property That Rarely Changes Hands, 30 Mins To The 404 & Easy Access to The City, Don't Miss It!! (id:61423)
RE/MAX Country Lakes Realty Inc.
10 Hillcroft Way
Kawartha Lakes (Bobcaygeon), Ontario
DIRECT FROM BUIDER (THE STARS IN BOBCAYGEON by THREE LAKES DEVELOPMENT): BRAND NEW PARK-BACKING 1800 SQ FEET DETACHED HOME, NESTLED IN BOBCAYGEON, STEPS AWAY FROM STURGEON LAKE, MARINAS, WALKING DISTANCE TO SHOPS, BARS, RESTAURANTS ON BOLTON ST. EXTRA DEEP 120 FT LOT! OPEN CONCEPT LIVING SPACE WITH ENGINEERED HARDWOOD FLOORS, STONE COUNTERS, UPGRADED KITCHENS WITH 9FT CEILINGS. SPACIOUS PRIMARY BEDROOM SUITE WITH ENSUITE + WALK IN CLOSET! BUY A TARION WARRANTIED HOME FOR PEACE OF MIND, WARRANTY STARTS FROM CLOSING DATE. ALL MAJOR CLOSING COSTS CAPPED AT $2,000+HST. SALE PRICE INCLUSIVE OF HST (MUST QUALIFY FOR REBATE) (id:61423)
Bridge Inc.
50 Canal Road
Trent Hills (Campbellford), Ontario
Nature Lovers Dream! Waterfront Cottage on the Trent-Severn Waterway (Lake Seymour). Just minutes from Campbellford. Escape to your own slice of paradise along the Trent-Severn Canal System, a stunning 386 km waterway connecting Lake Ontario to Lake Huron. Ideal for avid boaters, nature lovers, and anyone seeking tranquility, this charming updated waterfront cottage offers the perfect blend of comfort, privacy, and adventure. Property Highlights: Direct waterfront access - enjoy boating, fishing, kayaking, Swimming (property, Healey Falls or Crowe River Conservation Area). There is hydro to the shoreline (pump house and well house). Painted inside and out in 2022. Updated mechanicals & infrastructure: New Water Filtration System (Viqua + UV) 2023; Propane Forced - Air Furnace, Propane Fireplace & Hot Water Tank 2018; Plus Vermont Castings Wood Fireplace for Cozy Nights. New Roof (Cottage & Cabin) 2018; Spacious Bonus Cabin (21.4' x 10.9') ideal as a studio, guest space, workshop or possible garage. Year-round municipal road; Garbage pickup, recycling, snow plowing & mail delivery included. Land & Fees: Property sits on licensed land from Parks Canada Crown Land. License Fee: $962.54/month (quarterly or annual payment options); Realty Taxes: $154.25/month. High-speed internet available (Bell, Rogers & others) Location Perks: Minutes from Campbellford, a vibrant small town known for: Doohers Award-Winning Bakery; Ferris Provincial Park & Suspension Bridge; Bowling Alley, Movie Theatre, Local Shops & Restaurants, Hospital. 2 Hours from Toronto or Ottawa. 40 Minutes to the 401 or 35/115. Part of the Trent Severn Trail Towns a hub for outdoor exploration all year long. Why settle for a trailer park when you can have your own private, full-sized lot? Whether you are looking to create new memories with family or enjoy quiet mornings on the water, this property delivers. Ready for Spring and Summer and Beyond, Your Cottage Lifestyle Starts Now! Possible Financing Options. (id:61423)
Solid Rock Realty
465 County Road 24
Kawartha Lakes (Verulam), Ontario
Nestled back from the road in a Sugar Maple Forest stands this 2 story brick and siding family home. A stone's throw from Sturgeon Lake in a stretch of well-kept homes. Rustic flagstone walkways, fishpond, meandering English-style gardens, variety of charming outdoor sitting areas, firepit, backing into the forest . Main floor living room with wood-burning stove and a brick mantel, reading area with w/out to the back deck over-looking the pond. Eat-in kitchen with country-style cupboards, plenty of pantry space, built-in appliances and a walk-out to the back deck. Mudroom off the double-car garage and 2pc bath. Large front dining room to host the extended family dinners with views to the front garden. Primary suite, with large closets, soaker tub in the 4pc bathroom, plus direct access to the dressing room. Two other large bedrooms with a 4pc bath. Lower level with laundry room, two roughed-in bedrooms, plus family room and 2pc bath. Launch your boat nearby, or store it at the marina and walk to it. Lots of room for the kids to run and play. It's a move-in ready joyful home.Tastefully decorated and well maintained. Minutes from the Village of Bobcaygeon. Country living at its finest. (id:61423)
Sage Real Estate Limited
4071 Hwy 35 Highway
Kawartha Lakes (Cameron), Ontario
Opportunity in Cameron! Spacious 4-bed, 1-bath detached home on a generous 127 x 164 lot. Ideal for investors, contractors, or first-time buyers ready to renovate. Excellent location, walk to amenities, mins to Lindsay and Fenelon falls. Sold as-is, where is. Natural gas heating, newer furnace (2024), metal roof, large lot with mature trees, ample parking, walk to amenities, mins to Lindsay. Tons of potential, ideal project property! Some photos may be virtually staged to show property potential. (id:61423)
Royal LePage Your Community Realty
35 Killdeer Drive
Kawartha Lakes (Emily), Ontario
Tucked Away On A Quiet Street In The Sought-After Orange Corners Community, This Beautiful Bungalow Sits On Just Over An Acre, Offering Privacy And Space Only Minutes From Peterborough. The Open-Concept Main Floor Features Gleaming Hardwood, Large Windows That Fill The Space With Natural Light, And A Tastefully Updated Kitchen (2020) With A Large Centre Island, Quartz Counters, Farmhouse Sink, Gas Range, Stainless Steel Appliances, Backsplash, And Undermount Lighting. The Spacious Living And Dining Area Flows Seamlessly From The Kitchen, Making It Perfect For Hosting Family And Friends With Ease. The Primary Bedroom Includes A Walk-Out To The Deck And A 3-Piece Ensuite With A Jacuzzi Tub, While Two Additional Bedrooms And A 4-Piece Bathroom Complete The Main Level. Step Outside To An Expansive Deck (2024), Perfect For Entertaining Or Relaxing To The Sounds Of Nature, With A 6-Seater Hot Tub (2017), Gazebo, And Above-Ground Pool. The Fully-Finished Basement - With Access From Both The Main Floor And A Separate Entrance Through The Garage - Offers A Complete In-Law Suite With A Full Kitchen (2023), Stainless Steel Appliances, Eat-In Area, Open-Concept Family Room With Gas Fireplace, Bright Bedroom With Oversized Windows, 4-Piece Bath, And Spacious Laundry/Mudroom. Freshly Painted In 2025, This Home Also Includes Abundant Storage, Parking For 12+ Vehicles, And A Custom Garden Shed. Don't Miss This Exceptional Opportunity To Enjoy Country Living With City Convenience! (id:61423)
Exp Realty
5 Juniper Court
Kawartha Lakes (Bobcaygeon), Ontario
Riverside Heights Bobcaygeon. Great location on a quiet court. Shows like a new Home. Bobcaygeon Village level entry bungalow, all brick veneer with 3 + 2 bedrooms and 3 bathrooms. This beautifully updated family home features about 2600 s/f of finished living space (1250 s/f on main floor & 1250 s/f on the lower level) New flooring throughout. Two Linen closets 200 Amp electrical panel with breakers and copper wiring. Upgraded electrical switches and receptacles New Interior doors & trim. New front entry door with side light. Newly upgraded kitchen cabinetry c/w appliances. Main floor laundry room. Large rear deck. Partially fenced yard. Attached Garage (12'3 x 19'0 with auto door opener plus entry to the laundry room. New shingles in 2025 Paved driveway. Municipal Services. Large lot 62.34' Frontage x 118.79' Deep. Close to Schools and Shopping (id:61423)
Royal Heritage Realty Ltd.
593 County Road 40
Douro-Dummer, Ontario
Building lot set to go for your dream home. Just minutes outside the charming village of Norwood and 20 minutes from Peterborough. This gorgeous lot just under one acre is cleared, drilled well in place, septic permit previously approved and set your perfect home to be built in this ideal location. Minutes from conveniences but feels like you are escaping into nature. Experience deer emerging from the forest feed the birds and breathe clean fresh air. Relaxation awaits. (id:61423)
RE/MAX Hallmark Eastern Realty
10 Coronation Drive
Kawartha Lakes (Somerville), Ontario
Located in the hamlet of Burnt River this vacant lot on a year round municipal road is ready to build your next home on. There is a 2.5 car garage ( 30' by 24')with loft for storage just waiting to have a home built along side of it. There is no hydro to the building but it is wired and has two remote garage door openers. There is a sand point well at rear of property but seller makes no warranty as to volume or quality of water. The public boat launch to Four Mile Lake is just 6 minutes away. Fenelon Falls is just 16 minutes away. If you are looking for a quiet community to call home or to have a seasonal residence then 10 Coronation Dr Burnt River is just the place for you (id:61423)
Royal Heritage Realty Ltd.
42 Alexander Avenue
Peterborough West (North), Ontario
Discover the potential of 42 Alexander Avenue, a versatile property nestled in the heart of Peterborough, Ontario. This unique home, currently divided into two units, offers an excellent opportunity for first-time homebuyers, investors, or contractors looking to bring their vision to life. The upper unit features two bedrooms, including a spacious primary bedroom, and a full four-piece bathroom. It boasts an open-concept design integrating the living, dining, and kitchen areas into a cohesive space, making it ideal for modern living. The lower unit, with a well-appointed eat-in kitchen, separate living area, and two bedrooms, is complemented by a three-piece bathroom. It currently houses a long-term tenant, adding immediate value and income potential from day one. This property is conveniently located within walking distance to hospitals, schools, public transit, and various amenities, positioning it in a prime spot for ease and accessibility. Additionally, the fenced yard provides a private outdoor space to enjoy. While the home does require some updates and renovations, its affordable price point makes it a worthwhile investment with significant upside potential. Plus, with parking available for three vehicles, it adds a layer of convenience for both residents and guests. Don't miss out on this opportunity to own a property with both immediate benefits and future possibilities. Whether you're looking to customize a home to your taste or seeking an investment with steady returns, 42 Alexander Avenue offers a foundation to build your dreams upon. (id:61423)
Royal Service Real Estate Inc.
Lot 27 Bancroft Ridge Drive
Bancroft (Bancroft Ward), Ontario
Want to build your dream home on the golf course then come have a look at this fantastic lot on The Bancroft Ridge Golf Course. This lot is 100' x 200' and fronts on the fourteenth hole on Bancroft Ridge Drive. This lot faces the fourteenth green and is one of the nicest lots on the course. Come have a look don't let it slip away. (id:61423)
Century 21 Granite Realty Group Inc.
39 Fire Route 50
Havelock-Belmont-Methuen (Belmont-Methuen), Ontario
| ROUND LAKE | Discover this beautifully-kept, four-season lakehouse on the serene north shore of Round Lake. Boasting 115 feet of incredible southern exposure, enjoy expansive, breathtaking views across the lake. This charming retreat features 3+1 bedrooms and 2 baths, providing ample space for family and guests. The well-appointed eat-in kitchen, dining room, and living room with a wood fireplace insert create a cozy and inviting atmosphere. Convenience is key with main floor laundry and a whole home automatic generator. The property also includes a detached single-car garage for added storage or parking. Perfect for year-round living or as a weekend getaway, the lakehouse invites you to unwind and make memories. Take a leap into the clear waters from your private dock and experience the beauty and tranquility of lakeside living at its finest. Just 15 minute from Havelock, 40 minutes northeast of Peterborough and 2 hours from the GTA. **EXTRAS** Generac Whole Home Generator (Willing to sell: Dining Room Set (Seats 10), Master Bedroom Suite) Road Maintenance with Snow Removal: $400/yearly. ISP is Rural Lynx. Small portion of land on north side of Fire Route that's great for storage! (id:61423)
RE/MAX Hallmark Eastern Realty
