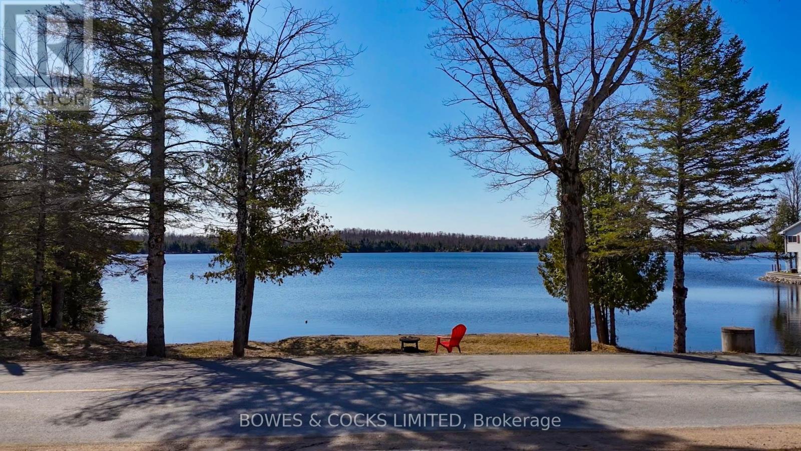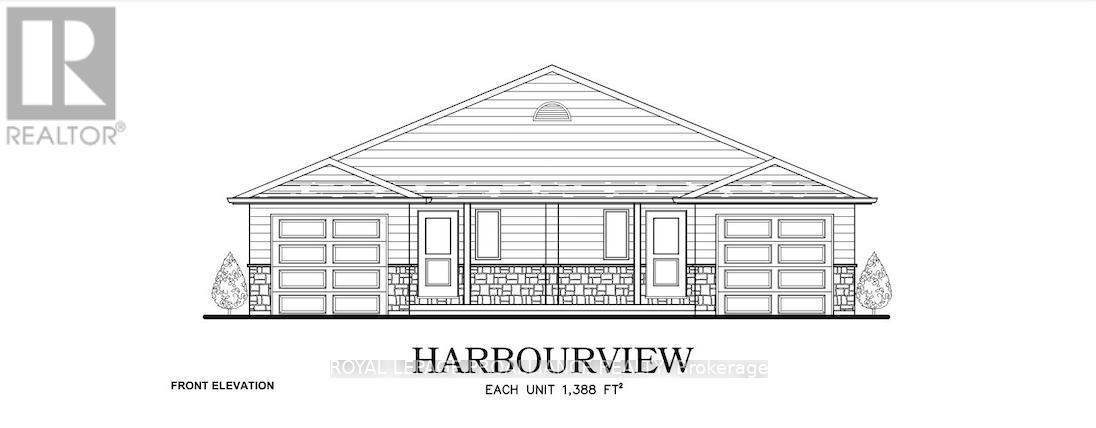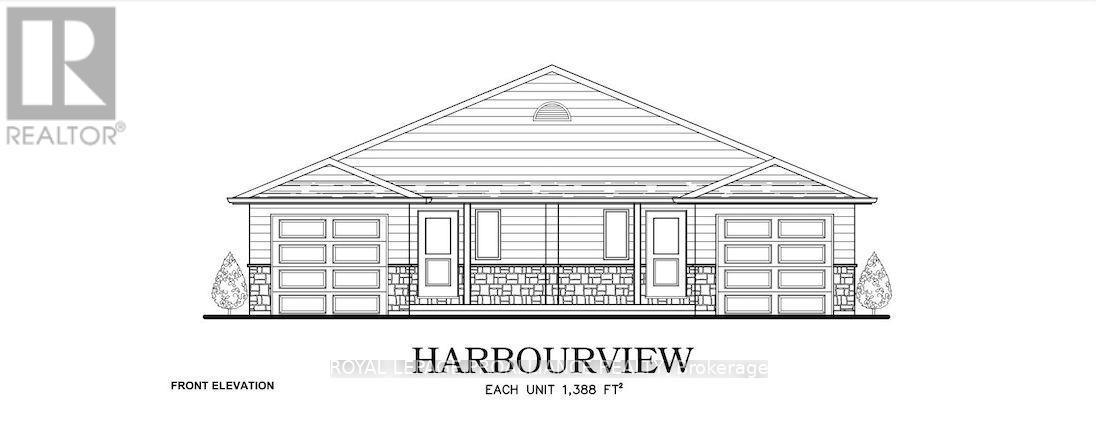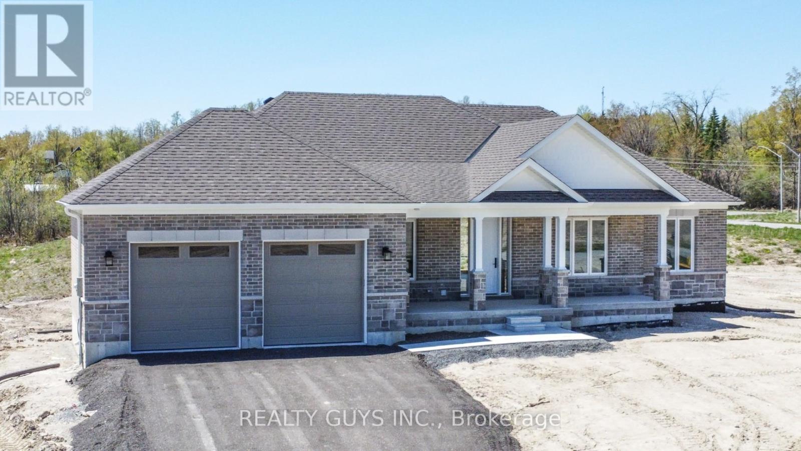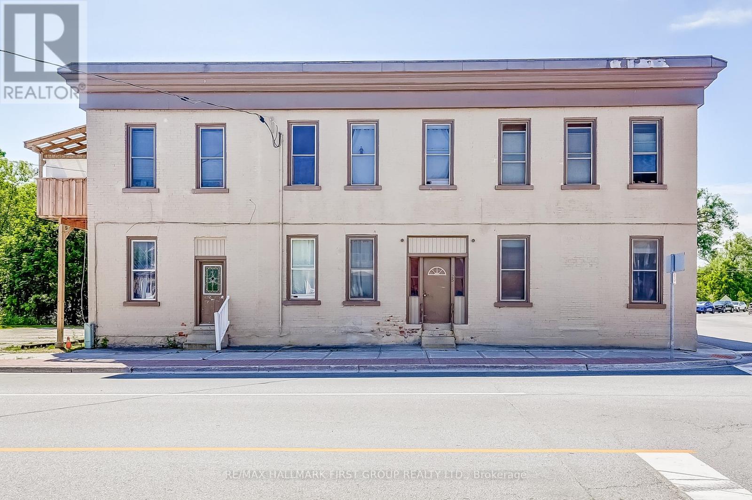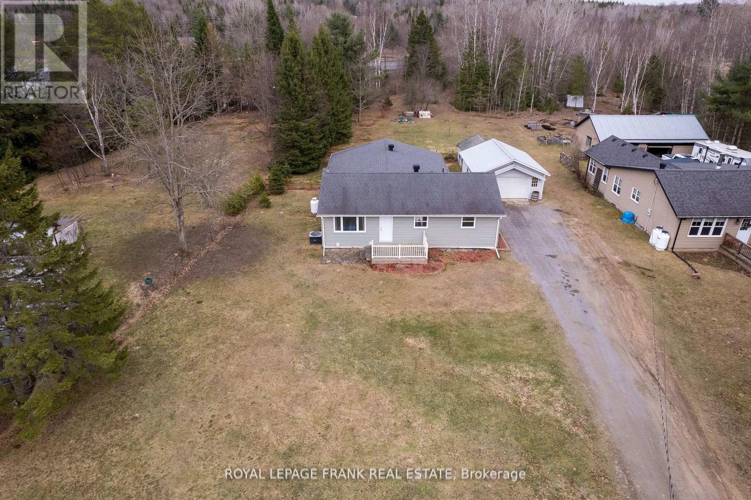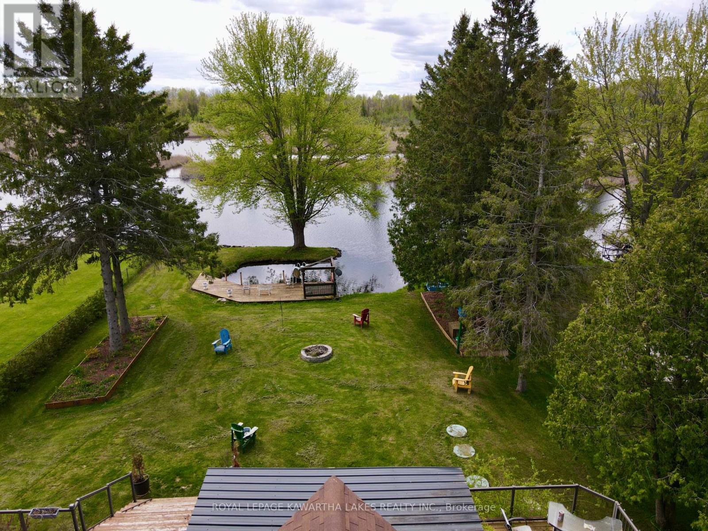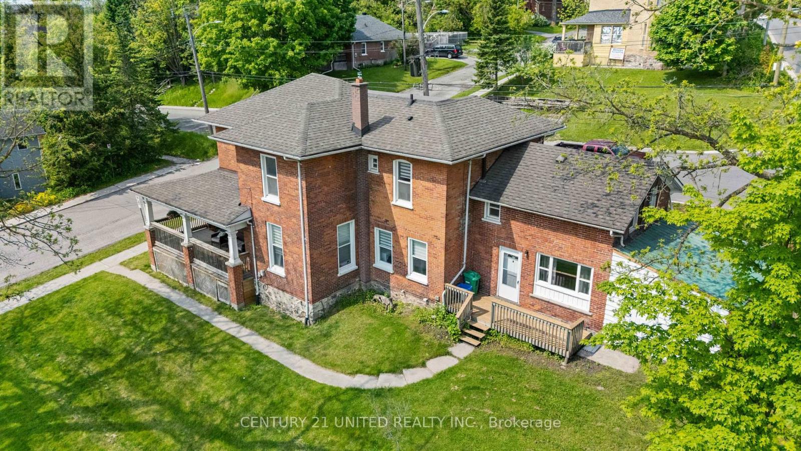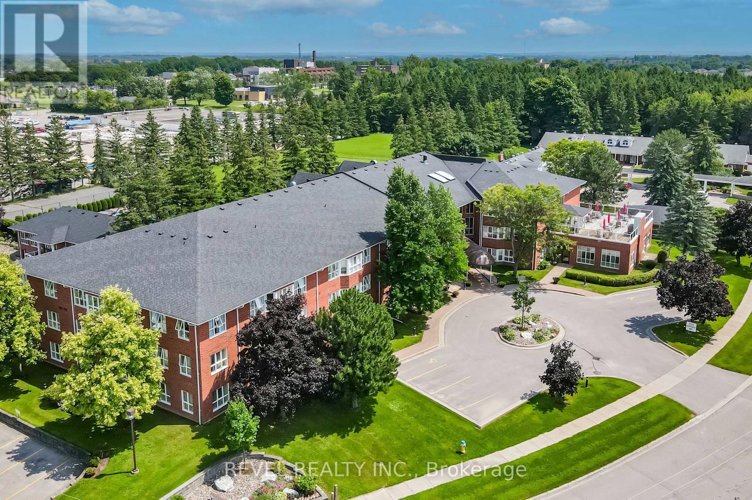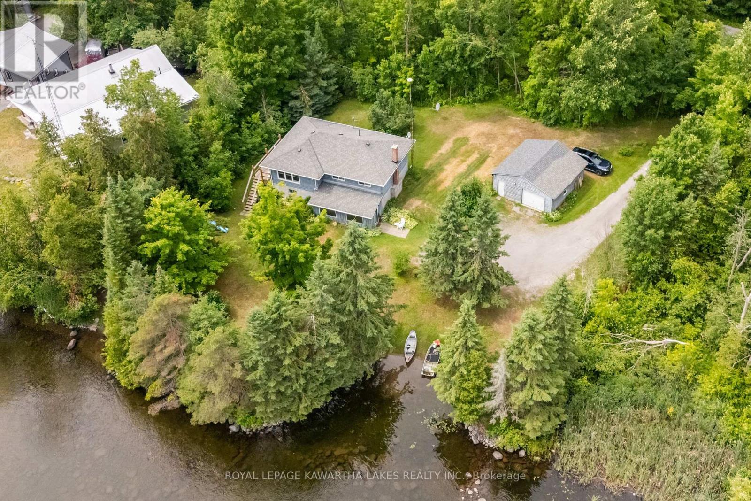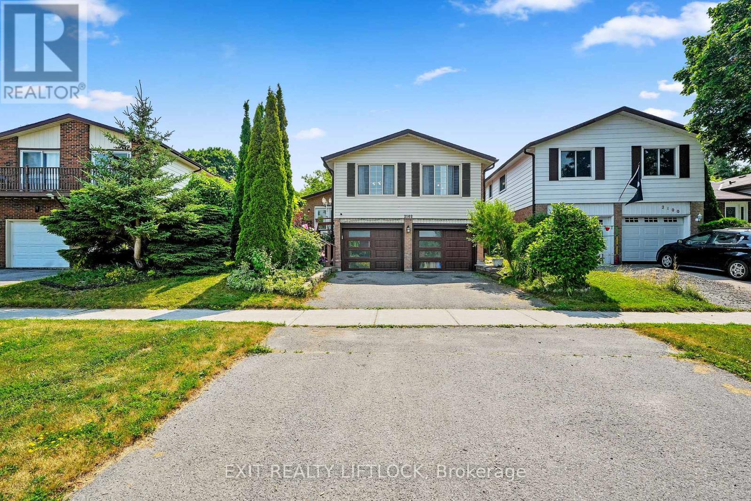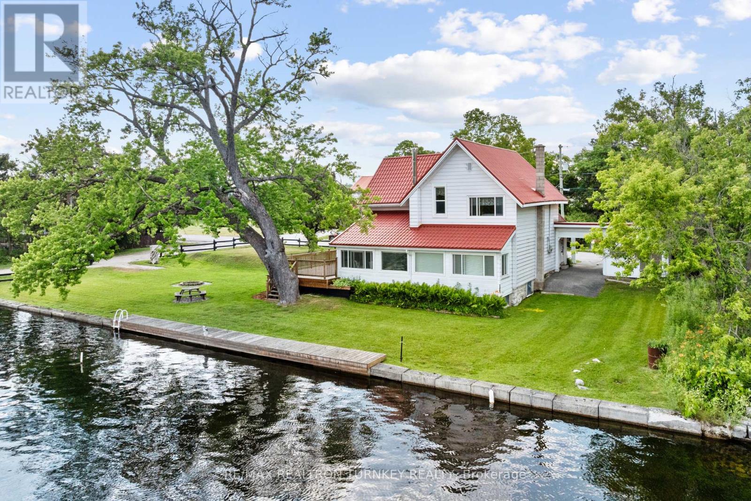348 Steenburg Lake Road N
Limerick, Ontario
Opportunity knocks at 348 Steenburg Lake Road. This charming, cottage offers not only a relaxing retreat but a smart investment in a high-demand lakeside area. Located directly across from beautiful Steenburg Lake, this property boasts unobstructed water views from the front deck, sun-drenched mornings, and direct access just steps away. With sleeping accommodations for the whole family and an expansive lot featuring ample parking, mature trees, open greenspace, and two storage sheds, its perfectly suited for seasonal rentals or multi-family use. Inside, modern upgrades like a newer hydro service, updated windows, and a cozy propane fireplace mean minimal work and maximum enjoyment or income from day one. This property comes as viewed, making for a hassle-free transition. Whether you're looking to generate short-term rental revenue, secure a long-term asset in a growing cottage community, or simply expand your real estate portfolio, 348 Steenburg Lake Road is ready for its next chapter. (id:61423)
Bowes & Cocks Limited
206 Homewood Avenue
Trent Hills (Hastings), Ontario
Welcome to Homewood Estates, McDonald Homes' newest collection of beautifully crafted homes nestled beside the scenic Trent Severn Waterway and backing onto the TransCanada Trail. "THE HARBOURVIEW", a stunning semi-detached bungalow, offers effortless main floor living in a prime, walkable location to parks, beach, marina, shops, restaurants and amenities. Currently under construction with 2025/2026 closings available, this home is tailored for retirees, downsizers or first-time buyers seeking comfort, style and low maintenance living. Step through the covered front porch into a spacious foyer that leads to an open-concept layout designed for modern living. Entertain with ease in the gourmet kitchen, complete with upgraded custom cabinetry, gorgeous quartz countertops and a generous pantry for all your storage needs. Patio doors from the kitchen open to a wooden deck overlooking your backyard, perfect for BBQs or enjoying your morning coffee in a peaceful natural setting. The Primary suite includes a large bedroom, WI closet and upgraded ensuite with glass/tile WI shower. Second bedroom and full main bath provide space for guests or a home office. Additional highlights include main floor laundry, an attached garage with interior access and quality finishes such as durable laminate & vinyl tile flooring, central air and municipal services including natural gas/water/sewer. The lower level offers abundant potential with a rough-in bath and space for two additional bedrooms, rec room and storage-all ready to be customized to suit your needs. Includes loads of upgrades, HST and a full 7-year TARION new home warranty. Best of all, you are just a short walk to trails and the Hastings-Trent Hills Field House with year-round recreation including pickleball, tennis, and indoor soccer. THE HARBOURVIEW truly offers a rare opportunity to enjoy carefree living in a vibrant waterfront community. ***PHOTOS ARE SAMPLES OF ANOTHER BUILD, DETACHED AND TOWNHOMES ALSO AVAILABLE*** (id:61423)
Royal LePage Proalliance Realty
208 Homewood Avenue
Trent Hills (Hastings), Ontario
Welcome to Homewood Estates, McDonald Homes' newest collection of beautifully crafted homes nestled beside the scenic Trent Severn Waterway and backing onto the TransCanada Trail. "THE HARBOURVIEW", a stunning semi-detached bungalow, offers effortless main floor living in a prime, walkable location to parks, beach, marina, shops, restaurants and amenities. Currently under construction with 2025/2026 closings available, this home is tailored for retirees, downsizers or first-time buyers seeking comfort, style and low maintenance living. Step through the covered front porch into a spacious foyer that leads to an open-concept layout designed for modern living. Entertain with ease in the gourmet kitchen, complete with upgraded custom cabinetry, gorgeous quartz countertops and a generous pantry for all your storage needs. Patio doors from the kitchen open to a wooden deck overlooking your backyard, perfect for BBQs or enjoying your morning coffee in a peaceful natural setting. The Primary suite includes a large bedroom, WI closet and upgraded ensuite with glass/tile WI shower. Second bedroom and full main bath provide space for guests or a home office. Additional highlights include main floor laundry, an attached garage with interior access and quality finishes such as durable laminate & vinyl tile flooring, central air and municipal services including natural gas/water/sewer. The lower level offers abundant potential with a rough-in bath and space for two additional bedrooms, rec room and storage-all ready to be customized to suit your needs. Includes loads of upgrades, HST and a full 7-year TARION new home warranty. Best of all, you are just a short walk to trails and the Hastings-Trent Hills Field House with year-round recreation including pickleball, tennis, and indoor soccer. THE HARBOURVIEW truly offers a rare opportunity to enjoy carefree living in a vibrant waterfront community. ***PHOTOS ARE SAMPLES OF ANOTHER BUILD, DETACHED AND TOWNHOMES ALSO AVAILABLE*** (id:61423)
Royal LePage Proalliance Realty
2418 Gwendolyn Court
Cavan Monaghan (Cavan Twp), Ontario
Welcome to Mount Pleasant Country Estates, where modern design meets serene country living. Nestled on a generous approx. 100 by 300-foot lot on a quiet cul-de-sac, this brand-new custom-built bungalow offers the perfect blend of comfort, space, and style. Step inside to discover a bright and airy main floor with cathedral ceilings, lots of pot lights, stunning flooring and an open-concept layout that effortlessly connects the (great room), kitchen, dining and living room area. The amazing kitchen features a large island, ideal for entertaining, while the dining area opens onto a covered deck overlooking a deep, private backyard-perfect for relaxing or hosting guests. The spacious living room provides a cozy retreat, while the hallway off the kitchen leads to a private wing that houses the expansive primary bedroom, complete with a huge walk-in closet and a luxurious 5-piece ensuite bath. Conveniently located across the hall is the main-floor laundry room, and just beyond, access to an oversized double garage with impressive 9-foot-wide doors. Perfectly placed for privacy for your family or guests you will find the 2nd and 3rd bedroom plus a 4 piece bath on the opposite side of this stunning home from the primary bedroom. The lower level offers endless potential with large windows that bring in natural light and a sizable cold cellar, ready for your finishing touches. Located just a short drive from Peterborough and with easy access to Highway 115, Mount Pleasant Country Estates is a highly desired area that combines rural charm with urban convenience. Whether you're commuting or enjoying the peaceful surroundings, this home truly offers the best of both worlds. Don't miss this incredible opportunity- book your showing today and experience everything this beautiful home has to offer. Be sure to check out the virtual tour! (new build-final taxes not accessed yet) (id:61423)
Realty Guys Inc.
25 King Street E
Cavan Monaghan (Millbrook Village), Ontario
This property delivers stability and long--term upside in today's uncertain financial markets. The town of Millbrook is growing fast. Strategically located just minutes from Highway 115, 15 minutes from Peterborough and under an hour to the GTA. It is a desirable, commuter-friendly town with rising demand for quality rentals. Located in the heart of Downtown Millbrook on a picturesque park-like setting with Baxter Creek running through the property. Steps to walking trails, shops, restaurants, library and more. The property features four 2 bedroom units and four 1 bedroom units, 5 covered balconies, and ample parking. Tenants pay hydro, each unit is separately metered. Parking for 10 vehicles. (id:61423)
RE/MAX Hallmark First Group Realty Ltd.
163 Paudash School Road
Faraday, Ontario
Welcome to this fabulous home nestled just a short driving distance to beautiful lakes, scenic hiking trails, great fishing spots, and endless outdoor adventure. This property offers the ultimate balance of home life, relaxation and recreation any time of year. This beautiful and spacious home sits on approximately 1.3 acres of property, offering plenty of room for outdoor activities, gardening, or simply enjoying nature. The open-concept layout creates a bright and inviting living space, seamlessly connecting the living, dining, and kitchen areas, perfect for family gatherings and entertaining friends. Step outside onto the huge side deck, a fantastic spot for summer barbecues, outdoor dining, or relaxing with a good book while taking in the serene surroundings. The detached garage provides ample storage for vehicles, tools, or a workshop, adding to the functionality of this wonderful property. Located about 15 minutes from downtown Bancroft, you'll enjoy easy access to local shops, restaurants, and community events. Whether you're casting a line in the summer, hiking vibrant autumn trails, snowshoeing through winter landscapes, or simply soaking in the springtime views, this location keeps you close to everything nature has to offer. Ideal as a full-time residence, vacation retreat, or investment property, this is your basecamp for lots of adventure in every direction. A portion of land is covered by the Conservation Authority. (id:61423)
Royal LePage Frank Real Estate
21 Trent View Road
Kawartha Lakes (Eldon), Ontario
Experience Year-Round Waterfront Living in the Heart of the Kawarthas! Welcome to 21 Trent View a spacious four-season waterfront home nestled on Mitchell Lake with direct access to Balsam Lake via the Trent-Severn Waterway, offering endless boating and recreational opportunities. Set on a generous 85 feet of waterfront, this property features a private sundeck, boat harbour, and waterslide perfect for lakeside fun with family and friends. Inside, the main floor offers a bright and open living space with cathedral ceilings, floor-to-ceiling windows, and a two-way fireplace. Gleaming hardwood floors run throughout the main living areas. The expansive kitchen is a chefs dream with a central island, office nook, and walkout to a glass-railed deck with stunning water views. The primary bedroom features hardwood floors, a 3-piece ensuite, and direct access to the deck. A second generously sized bedroom with a double closet and another updated 3-piece bath with glass shower complete the main level. The fully finished lower level is a self-contained in-law suite with a separate entrance, open-concept kitchen and dining area, cozy family room, private laundry, two spacious bedrooms, and a 3-piece bath with heated floors. Additional features include power steel gates, a double garage, and plenty of space for your recreational vehicles and water toys. Just 1 hour to the GTA, this is a rare opportunity to enjoy the best of waterfront living in a peaceful, connected community. (id:61423)
Royal LePage Kawartha Lakes Realty Inc.
234 Antrim Street
Peterborough Central (North), Ontario
This beautifully maintained triplex sits on a massive corner lot in a prime city location, offering a unique opportunity for investors, multi-family buyers, or owner-occupiers. With recent renovations throughout and the potential to build an additional dwelling, as this is an ideal ADU residential lot size (buyer to verify with city), this property combines immediate income with long-term upside. Each of the three spacious 2-bedroom units one with a den has been thoroughly upgraded. Kitchens and bathrooms feature new vanities, showers, faucets, tile, backsplashes, and updated appliances including stoves, fridges, and microwaves. Apartment 3 has just undergone a full renovation with a new bath, new private deck, screen door, brand-new fridge, newer stove and laundry, and all-new luxury carpeting. Apartments 1 and 2 were renovated within the past few years and offer hardwood floors, updated bathrooms, and modern finishes. Each unit has been freshly painted, with new blinds, curtains, ceiling fans, and light fixtures. The building has been extensively upgraded with a new roof, wiring, plumbing, sewer line, and well-maintained high-efficiency gas furnace. Each unit has separate entrances, meters, decks, and its own hot water tank. A large covered wrap-around veranda and beautiful spiral staircase add to the property's character. The fenced yard provides privacy and features parking for six vehicles, a large storage building, and bonus furnishings included. This property has incredible rental potential (average monthly rent for a 2-bedroom unit is over $2,000 in Peterborough); set your own rents. Located close to shopping, dining, public transit, and all amenities, this is a rare opportunity to own a turn-key, income-generating property with future development potential. (id:61423)
Century 21 United Realty Inc.
308 - 4 Heritage Way
Kawartha Lakes (Lindsay), Ontario
The open concept living area creates a spacious feel, with a clear view into the well-appointed kitchen. Whether enjoying a meal in the full dining area or utilizing the space as a cozy den, versatility meets functionality effortlessly.Retreat to the serene primary bedroom, complete with a generously sized closet for ample storage. The efficient kitchen is a delight for culinary endeavours, offering abundant storage, space for a breakfast table, and showcasing attractive counters and cabinets that are beautifully illuminated by California lighting.Convenience is key with in-suite laundry, adding a practical touch to daily living. Situated ideally within walking distance to essential amenities, doctor's offices, shopping options, and the esteemed Ross Memorial Hospital, this condo presents an exceptional opportunity for immediate occupancy.Don't miss your chance to experience the comfort and convenience of this move-in-ready condo. Schedule your viewing today and envision yourself enjoying the lifestyle offered by this charming residence. (id:61423)
Revel Realty Inc.
94 Coldstream Road
Kawartha Lakes (Fenelon Falls), Ontario
Four season home or cottage with 150 ft of pristine waterfront on the Rosedale River, an inlet of Cameron Lake. Private and serene 3/4 acre lot with mature trees, no direct neighbour to the east, and no neighbours across the river to spoil the view looking out over the water. Clean hard bottom waterfront with a wade in sandy beach area. The charming soft blue raised bungalow has 4 bedrooms and 1.5 baths. Open concept kitchen, dining, and living areas surround the central staircase. 3 bedrooms and a bathroom on the main floor. Nearly finished lower level features a large rec room with a fireplace, powder room, 4th bedroom, laundry, storage room, and a mudroom / foyer. 24 x 24 ft detached garage. Boat directly into Cameron Lake with access to the entire Trent Severn! (id:61423)
Royal LePage Kawartha Lakes Realty Inc.
2102 Walker Avenue
Peterborough East (South), Ontario
Family-Friendly Raised Bungalow with In-Law Suite Potential. Welcome to this charming raised bungalow nestled in a family-oriented neighbourhood, offering space, comfort, and flexibility for your growing family. Step inside and you'll love the spacious, open concept main floor, featuring two separate family/living rooms-perfect for gathering together or giving everyone their own space to relax. The updated kitchen is ideal for busy family life, and the hardwood floors throughout the main floor add warmth and timeless appeal. This well-maintained home offers 3+2 bedrooms and 2 full bathrooms, giving you plenty of room for everyone. The attached double car garage offers convenience year-round and provides a separate entrance, making it the perfect setup for an in-law -ideal for extended family, guests, or older kids who want their own space and privacy. Enjoy peace of mind with thoughtful updates, including new garage doors (2022), roof (2022), A/C and furnace (2019), windows (2015), and a new basement egress window (2024). Outside your door, you'll find everything a family needs: a playground, schools, the Canoe Museum, Beavermead Park with beach, and a dog park all close by. Commuters will appreciate the easy access to Highway 115, and being on a bus line makes getting around town simple and stress-free. Whether you're hosting holiday dinners, movie nights, or letting the kids spread out to play, this home's thoughtful layout, modern updates, and family-friendly location make everyday living easy and enjoyable. Don't miss your chance to plant roots in a wonderful neighbourhood where families thrive. (id:61423)
Exit Realty Liftlock
15 North Water Street
Kawartha Lakes (Bexley), Ontario
DIRECT WATERFRONT! This charming 2,000+ sq. ft. home sits on a 162-ft WIDE direct riverfront lot on Gull River, offering seamless access to Balsam Lake and the iconic Trent-Severn Waterway. Perfect for boating, nature lovers, or those seeking a serene lifestyle. This home has been lovingly maintained and updated over the years. Featuring 4 spacious bedrooms and 2 bathrooms, this home offers multiple living spaces with panoramic water views.The main level includes a formal living room with side entrance, a family-sized kitchen with a dining area overlooking the water, a bright & spacious family room with a walk-out to a large deck and a lovely sunroom with a fireplace insert and walk-out to deck overlooking the water- a perfect place to relax and take in nature. A convenient combined two-piece bath and laundry is also located on this level. Upstairs, the primary bedroom boasts stunning water views, while 3 additional bedrooms provide space for family and guests. A newly renovated 4-piece bath completes the upper floor. Outdoors, enjoy the expansive landscaped yard, with easy access to the waters edge with a convenient dock for your boat and toys. The extra large deck is ideal for entertaining and provides views of the river to mouth of Balsam Lake. This home is located in the town of Coboconk or Coby as we like to say, offering restaurants, a marina, Tim's and essential services. Larger towns like Lindsay and Fenelon Falls are a short drive away. Many updates over the years include Metal roof, Windows, Electrical, Ultra Violet System, Flooring, and Bathrooms. With proximity to both nature and amenities, this home offers a rare blend of convenience and tranquility. Whether you seek a full-time residence or a waterfront retreat, this property is the perfect place to live, relax, and enjoy all that the Kawarthas has to offer. (id:61423)
RE/MAX Realtron Turnkey Realty
