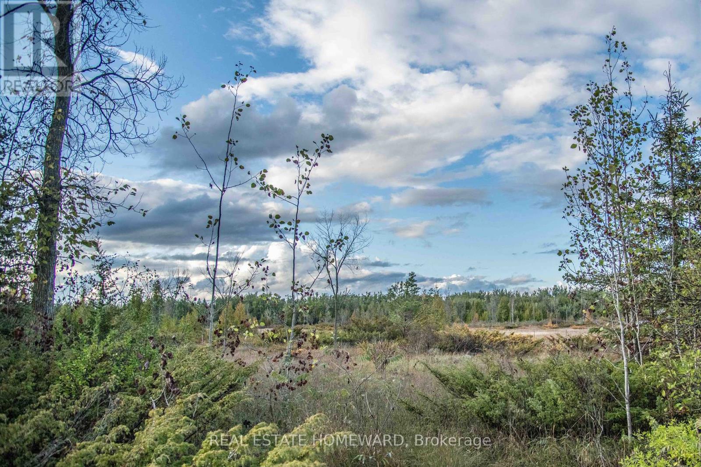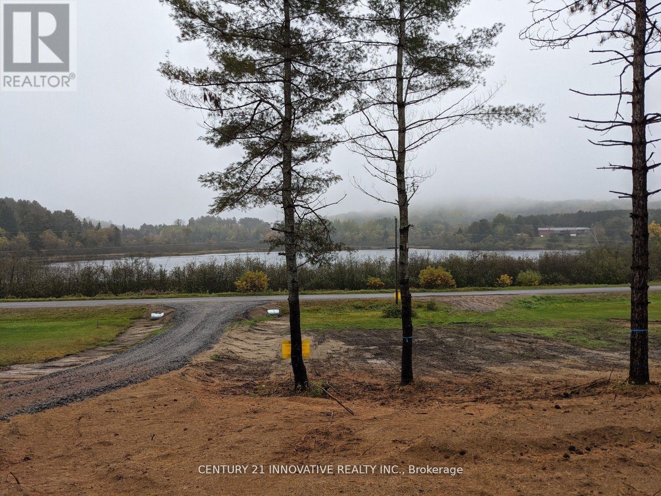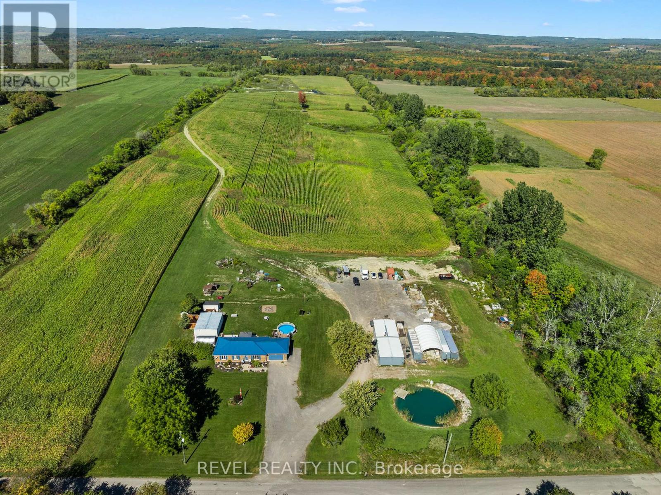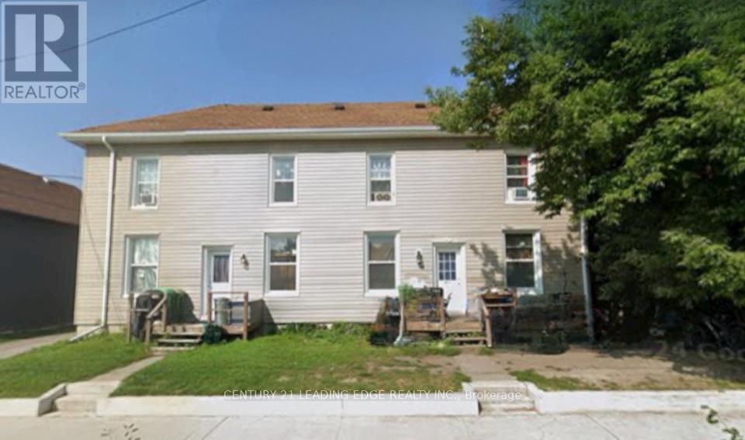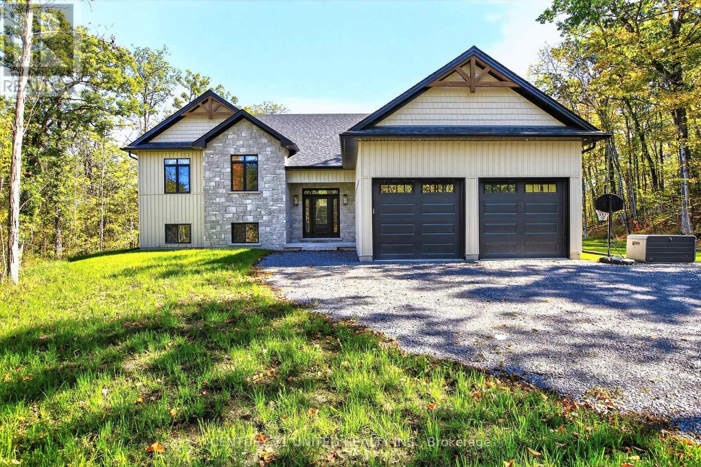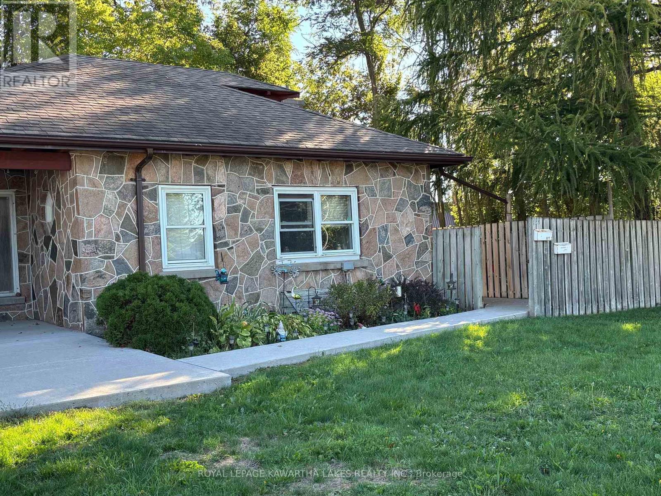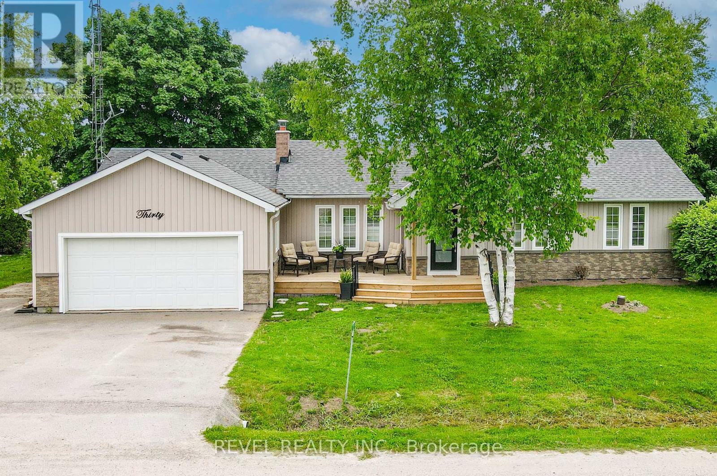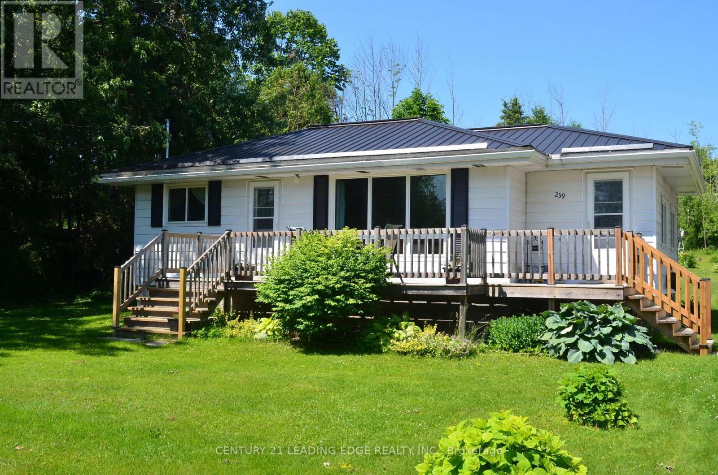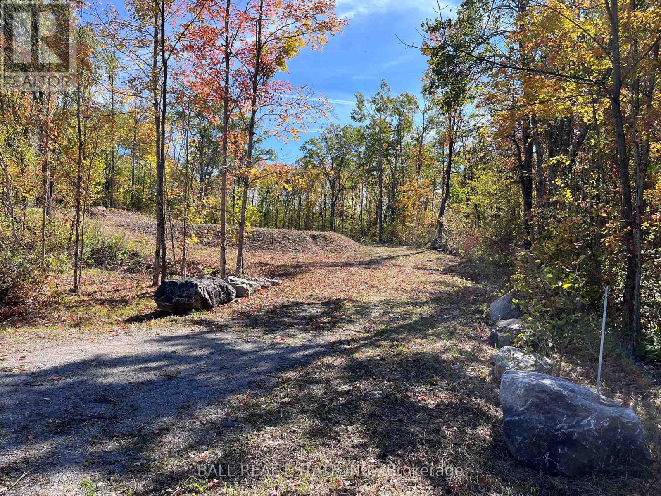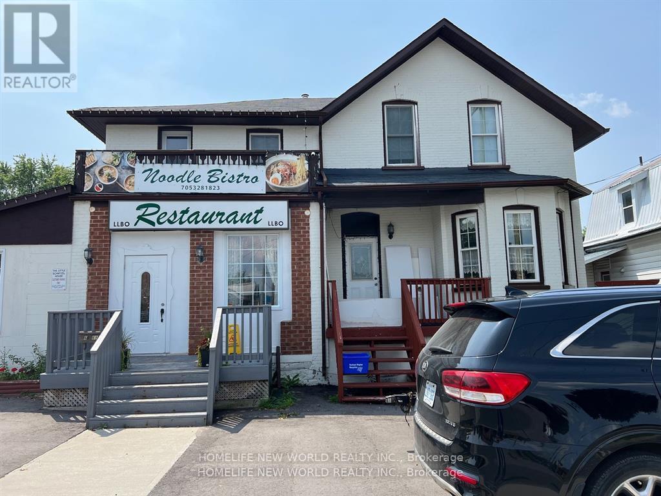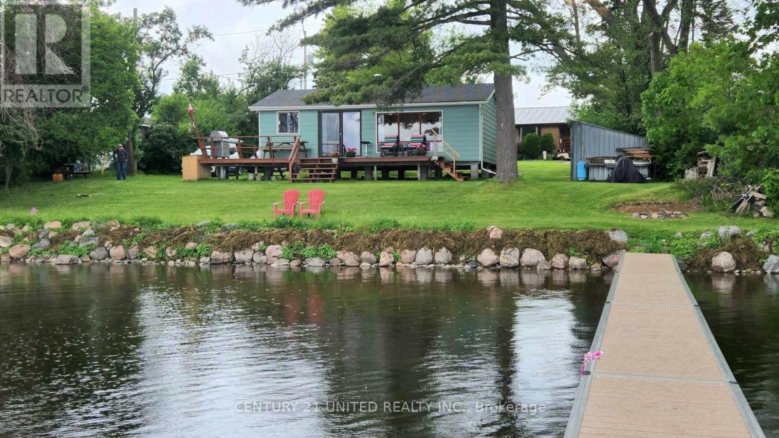Lot 254 Mcguire Beach Road
Kawartha Lakes (Carden), Ontario
Fantastic Opportunity here! Beautiful single lot with a row of mature trees in front to create privacy from the road. Buy one or 2 and have a double lot. Get waterfront use without the price tag with a deeded access to the Community Beach and Canal Lake. Canal lake is part of the Trent Severn Waterway! Steps to Community Beach, dock and boat launch. Most of the lot behind is clear, ready for your potential new build! Wonderful location with local Kirkfield locks and village, hiking trails and great fishing are all minutes away. The community beach is also a great place to launch your small boat or Canoe or Kayak or paddle board! This lovely lot is located close to the end of the road, so is on the less traveled, quiet portion of the road. What are you waiting for! Just a 1.5 hour drive to Toronto, this location is perfect for your potential new family home or a perhaps a potential dream cottage. Seller makes no representation on building permits, the buyer must do his own due diligence in all respects to being able to obtain permits for the subject property. (id:61423)
Real Estate Homeward
57 Bird Lake Road
Hastings Highlands (Herschel Ward), Ontario
Building lot in Birds Creek with a beautiful view of Bird Lake. Elevated, private building site is cleared and a new driveway is installed, all you need to do is start building. Permits WERE OBTAINED IN 2023 for a Detached 2250 SQ FT, double Garage with w/o, basement and a two bedroom legal apartment. Snow mobile and ATV trail access is less than 1km away. Birds Creek school and community center is located just around the corner and Bancroft is only minutes away. Municipal year around Rd. (id:61423)
Century 21 Innovative Realty Inc.
572 6th Line
Port Hope, Ontario
Welcome to a four-season lifestyle farm where every acre is designed for living, exploring, and reconnecting with nature. Set on 85 acres that combine workable farmland, forest, and trails, this one-of-a-kind property offers more than a home its a year-round retreat for outdoor lovers and those seeking peace away from the city. The detached home features 3+1 bedrooms, a separate basement entrance, hardwood floors throughout, and a modern quartz kitchen. A detached outhouse and a 1,300+ sqft workshop bring both charm and practicality. Step outside and the lifestyle unfolds. Nearly 50 acres of cornfields sway in the breeze, while hidden in the woods, a 2-bedroom trailer home with full kitchen creates the perfect getaway. Out front, a campfire glows by a deep swimming pond that transforms into an ice rink each winter, making this a true four-season playground. Adventure lives here, over 7 km of ATV/snowmobile trails weave through the forest, passing an overgrown motorsport track, four walking trails, and the flowing Ganaraska River, renowned for salmon and trout fishing. Raised blinds turn the back acres into a hunters haven, while a peaceful pond and community garden space welcome you at the front. From skating under the stars in winter, to fishing and campfires in summer, this property offers the freedom of every season an outdoor dream, wrapped in farmland and forest, waiting to be called home. [Check The Video Attached] (id:61423)
Revel Realty Inc.
185-187 Bethune Street
Peterborough (Town Ward 3), Ontario
Self contained Purpose Built Four Plex. Two-1 Bedroom units on main level with access to basement. Two-2 Bedroom units on second level. Brick structure with vinyl siding covering. Plenty of Parking. Fully Tenanted with annual gross income of $59,200. Close to amenities, minutes walk distance to transit, grocery store, restaurants, waterfront, Trans Canada Trail and parks. Approx. 7 minutes drive the Regional Hospital. Recent area improvements by City include road, sidewalk and landscaping. Peterborough is the largest City in the Kawartha Region and serves as its major hub for business, education (Peterborough University), culture, healthcare within access to many lakes and water systems. Showings are by appointment only through brokerage office and require minimum of 24 hours notice. (id:61423)
Century 21 Leading Edge Realty Inc.
75 Riverside Boulevard
Trent Hills, Ontario
Welcome to 75 Riverside Blvd. This stunning 4 bedroom, 4 bathroom elevated bungalow, is perfectly situated on over 4 acres of private, picturesque land in the heart of Trent Hills. An exquisite family home this property offers a beautifully finished and naturally bright living space, including a fully finished lower level designed for comfort and versatility. Step into the gourmet kitchen, where high-end appliances, elegant cabinetry, and quality finishes create a chef's dream and the perfect hub for entertaining. The spacious open-concept layout features bright, airy living areas and seamless flow throughout. Enjoy the convenience of an insulated attached double car garage, providing ample storage and direct access to the home ideal for all seasons. Downstairs, the fully finished basement adds valuable additional living space perfect for a home gym, media room, guest suite, office, or extended family living. Located in an area of fine homes, this property is just minutes from the brand new, state-of-the-art Sunny Life Recreation Complex, the scenic Seymour Conservation Area, and easy access to the Trent Severn Waterway offering endless opportunities for outdoor activities and family fun.Whether you're looking for luxury, space, or a peaceful retreat with access to nature and amenities, this home truly has it all. (id:61423)
Century 21 United Realty Inc.
Lower - 128 Angeline Street N
Kawartha Lakes (Lindsay), Ontario
Welcome to this one bedroom basement apartment for lease in Lindsay. The unit offers a functional layout with a kitchen, living room/dining room combo, bedroom and 3-piece bathroom. Shared coin operated laundry facilities are available on-site for convenience. All utilities are included in the rent, with the exception of the cable and internet. Close to hospital, shopping and all amenities. (id:61423)
Royal LePage Kawartha Lakes Realty Inc.
30 O'reilly Lane
Kawartha Lakes (Ops), Ontario
Welcome to 30 O'Reilly Lane, Nestled on the shores of Lake Scugog in Little Britain. This Waterfront Ranch Style Bungalow offers a picturesque retreat from the hustle and bustle of city life. With 3 spacious Bedrooms on the main level and 2 more bedrooms in the basement, there's ample space for hosting family and friends. This property boasts breathtaking views of tranquil lake Scugog, inviting residents to unwind and embrace the beauty of nature right from their doorstep. Step inside to discover an inviting open concept layout perfect for entertaining and everyday Living. The living area features large windows that flood the space with natural light, creating a warm and welcoming ambiance. Outside, the expansive deck provides the ideal setting for backyard dining or simply soaking up the sun while admiring the stunning lake views. Whether your seeking a peaceful Retreat or a place to create lasting memories O'Reilly Lane might be the one for you. Book your showing today! (id:61423)
Revel Realty Inc.
259 George Drive
Kawartha Lakes (Bobcaygeon), Ontario
Welcome to 259 George Drive, nestled in the desirable waterfront community of Lakeview Estates. This charming property offers the perfect balance of affordability, lifestyle, and location. Residents enjoy access to a private park and shared dock space ideal for swimming, boating, and soaking in the Kawartha Lakes lifestyle. Perfect for first-time buyers, downsizers, or retirees, this home features a detached 1-car garage and a spacious private backyard complete with a cozy campfire area ideal for evenings under the stars. With direct access to the community waterfront, you'll enjoy endless opportunities for recreation and relaxation just steps from your door. Whether you're entertaining in your backyard oasis, taking a sunset boat ride, or simply enjoying the peaceful surroundings, this property makes it easy to embrace lake living. Move in and start making memories this fall at the lake. Don't miss your chance! Book your showing today. (id:61423)
Century 21 Leading Edge Realty Inc.
8 Hickson Road
Douro-Dummer, Ontario
Discover the perfect canvas for your future home or getaway! This partially cleared vacant lot offers serene, private setting with just the right mix of open space and natural beauty. Drilled well in place - a major head start on building. Entrance already there - ready for access. Located just 10 km North of Norwood and Highway #7 - Easy commute, all amenities close by. Enjoy the quiet without sacrificing convenience. (id:61423)
Ball Real Estate Inc.
65 Albert Street S
Kawartha Lakes (Lindsay), Ontario
Busy location in Kawartha Lakes Area & Lindsay community! Turn key business w/Real Estate Property! Well established restaurant over 20 years generates good incomes! Fusion Chinese & Vietnamese Noodles with many return customers! Full scale commercial kitchen with exhaust hood, fryer, four burner, griller, & pan fry! Surrounding by high density residential area produces high incomes! Restaurant can be converted into different food styles! Walk-in cooler, storage area, & preparation area! Men's & Lady's restroom! Mezzanine for extra dinning area or private office space! Liquor License L.L.B.O. (60 Seat)! Green Pass issued May 8, 2024 by Pine Ridge District Public Health! Over 10 parking around the the building suitable for delivery drivers & customer! Please explore your business opportunities in the food industry! ****** MOTIVATED SELLER ****** **EXTRAS** Chattels List will be provided as per restaurant. Liquor License L.L.B.O. (60 Seat)! Green Pass issued May 8, 2024 by Pine Ridge District Public Health! (id:61423)
Homelife New World Realty Inc.
65 Albert Street S
Kawartha Lakes (Lindsay), Ontario
Busy location in Kawartha Lakes Area & Lindsay community! Turn key business w/Real Estate Property! Well established restaurant over 20 years generates good incomes! Fusion Chinese & Vietnamese Noodles with many return customers! Full scale commercial kitchen with exhaust hood, fryer, four burner, griller, & pan fry! Surrounding by high density residential area produces high incomes! Restaurant can be converted into different food styles! Walk-in cooler, storage area, & preparation area! Men's & Lady's restroom! Mezzanine for extra dinning area or private office space! Liquor License L.L.B.O. (60 Seat)! Green Pass issued May 8, 2024 by Pine Ridge District Public Health! Over 10 parking around the the building suitable for delivery drivers & customer! Please explore your business opportunities in the food industry! **EXTRAS** Chattels List will be provided as per restaurant. Liquor License L.L.B.O. (60 Seat)! Green Pass issued May 8, 2024 by Pine Ridge District Public Health! (id:61423)
Homelife New World Realty Inc.
37 Lakeshore Road
Hiawatha First Nation, Ontario
Welcome to your own slice of paradise on the north shore of Rice Lake! This charming cottage has 3 good-sized bedrooms and a 3-piece bathroom. The spacious living room features a vaulted tongue and groove ceiling, new vinyl floors and a large picture window that captures the breathtaking views of the lake. The bright kitchen offers plenty of storage space and a dining area with a walkout to the deck. Step out onto the expansive wraparound deck and soak in the tranquility of the water. The large dock is perfect for boats and watercraft, or for jumping off to go for a refreshing swim, allowing you to fully enjoy lake life. And don't forget your fishing rods because Rice Lake is known for its great fishing. Situated on a quiet dead end street, just a short walk to the boat launch, restaurant & gas bar, and only a 20 minute drive to Peterborough. Don't miss out on this amazing opportunity to create lasting memories with your family and friends in this idyllic waterfront retreat. Deck (2019), fridge & well pump(2022), plumbing (2023), vinyl floors in LR & bathroom (2024), newer dock. Yearly land lease fee of $9,792 (20 year lease effective July 1st, 2014). Service fee $762/year includes garbage, recycling pick up and 911 service. No property taxes. Possible to winterize. (id:61423)
Century 21 United Realty Inc.
