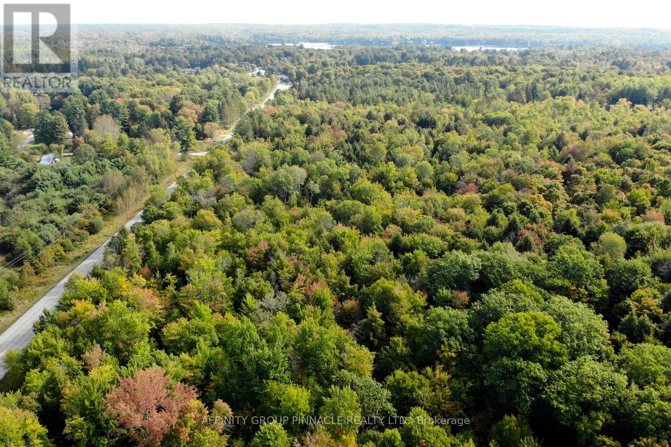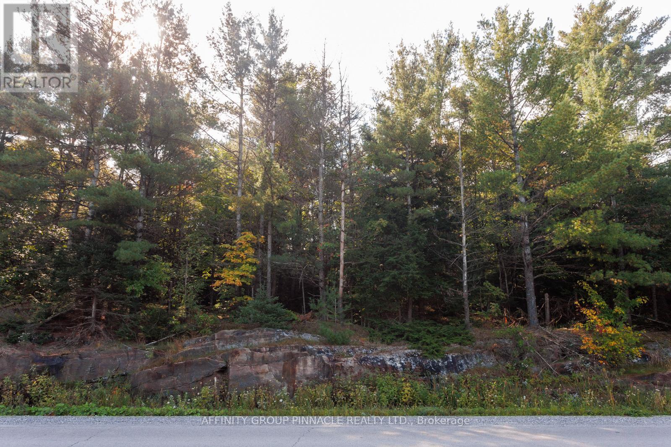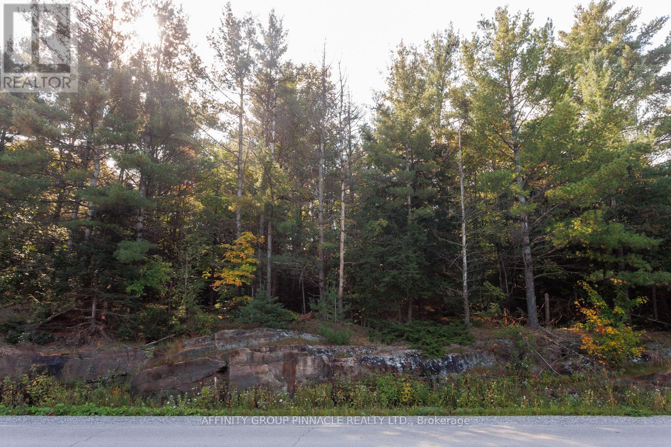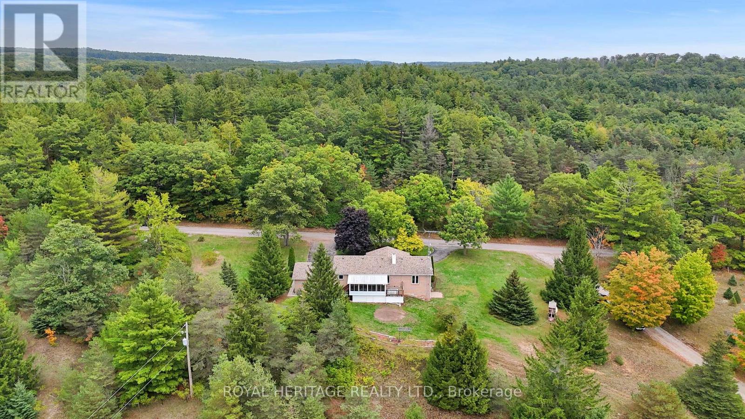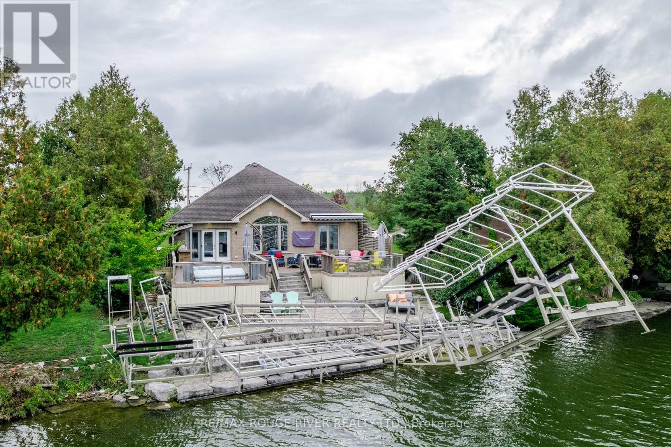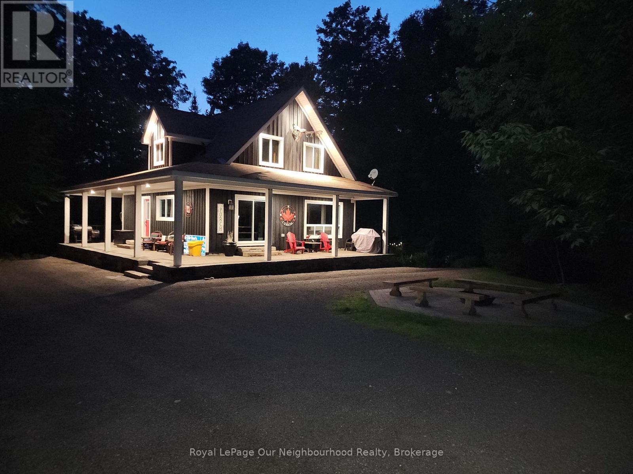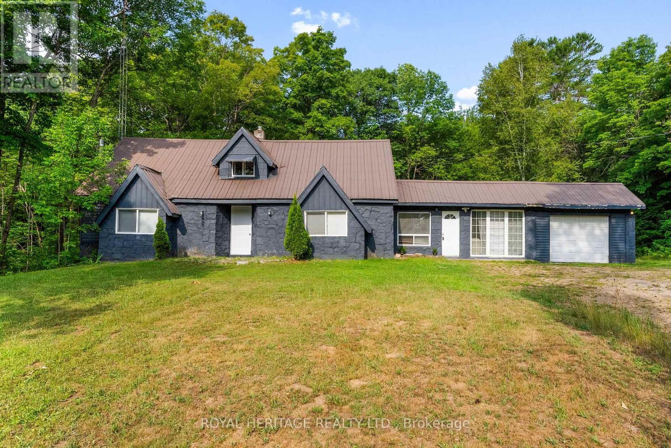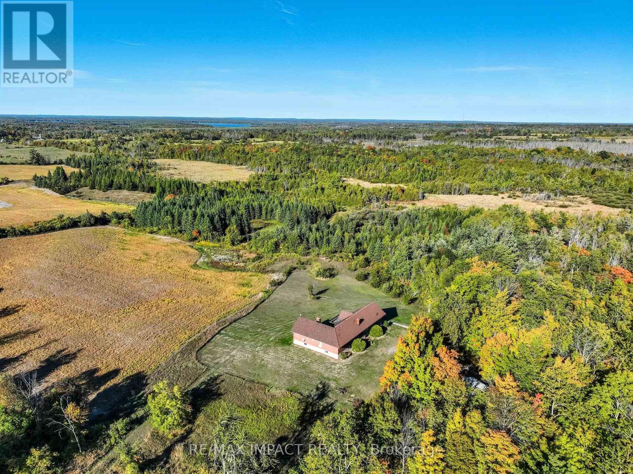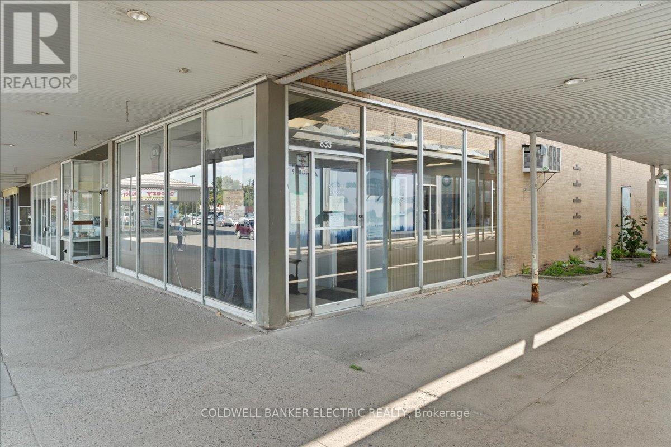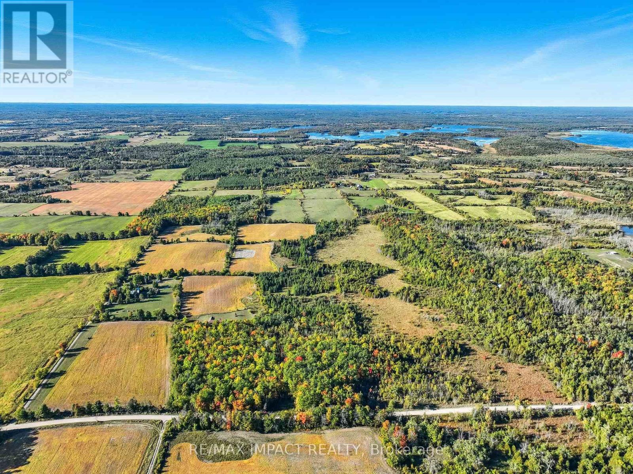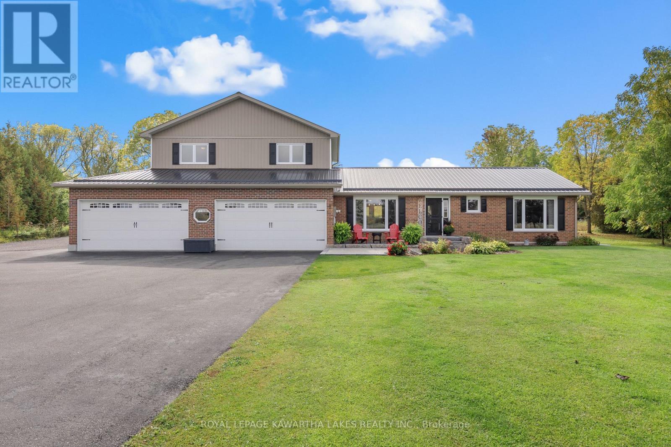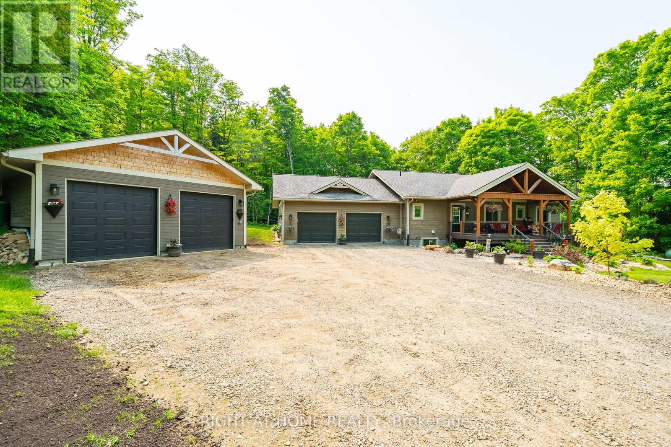Part 1 - 0 Monck Road
Kawartha Lakes (Laxton/digby/longford), Ontario
0.71 Acre building lot. Part 1 of 3 recently severed and registered lots at the edge of Norland. End lot that offers exposure to surrounding nature with mixed bush and landscape. Highway exposure for great commuting and easy access. Easy drive to Minden, Orillia and Lindsay. 1 hr 45 minutes to Toronto. Roll number and PIN to be assigned by City of Kawartha Lakes. All assessments hydrological, geotechnical, and environmental impact study, and signed off from Kawartha Conservation has been completed. (id:61423)
Affinity Group Pinnacle Realty Ltd.
Part 3 - 0 Monck Road
Kawartha Lakes (Laxton/digby/longford), Ontario
0.73 Acre building lot. Part 3 of 3 recently severed and registered lots at the edge of Norland on Monck rd. End lot that offers exposure to mixed bush and landscape. Great highway exposure on Monck Rd. Easy drive to Minden, Lindsay and Orillia. 1 hr 45 minutes from Toronto. Property is bordered by protected land for continued enjoyment of nature and wildlife. Roll number and PIN to be assigned by the City of Kawartha Lakes. All assessments hydrological, geotechnical environmental impact study and signed off from Kawartha Conservation has been completed. (id:61423)
Affinity Group Pinnacle Realty Ltd.
Part 2 - 0 Monck Road
Kawartha Lakes (Laxton/digby/longford), Ontario
0.70 Acre Building Lot. Part 2 of 3 recently severed and registered lots at the edge of Norland. Center lot that offers mixed bush and landscape. Original driveway into lot is present but overgrown. Great highway exposure on Monck Rd. Backs onto protected land for continued enjoyment of surrounding nature and wildlife. Easy drive to Minden, Lindsay or Orillia 1 hr 45 minutes from Toronto. Roll number and PIN to be assigned by City of Kawartha Lakes. All assessments hydrological, geotechnical, environmental impact study, and signed off from Kawartha Conservation has been completed. (id:61423)
Affinity Group Pinnacle Realty Ltd.
9672 Walker Road
Port Hope, Ontario
Watch fabulous drone video. Offers Anytime! Big brick bungalow right in the Ganaraska Forest with gorgeous views and peaceful sunsets from a very private, idyllic setting just 5 minutes north of Garden Hill. This 4 bedroom, 4 bathroom home offers approximately 3,000sqft of bright, airy living space with oversized windows, a huge country kitchen with walk-out to the sunroom and hot tub, plus a spacious family room with woodstove and walk-out. The lower level features a separate kitchen and private living area, ideal for multi-generational families, guests or rental potential, yet easily easily used as one large home. A heated 2-car garage offers direct access to both the upper and lower levels of the house. Built as an R2000 home, it is very efficient with low heating and hydro costs ( $3,280 total heat/hydro in 2025 ) with an efficient heating and air conditioning system. A newer 72,000 BTU Pacific Energy Wood Stove adds cozy comfort to the huge lower level family room. Fabulous location on a school bus route, this property is close to Rice Lake, one of Canadas premier fishing grounds, as well as Brimacombe Ski Hill. Right outside your door, the Ganaraska Forest offers endless opportunities for hiking, mountain biking, horseback riding, cross-country skiing, snowshoeing, and ATV/snowmobile trails. Minutes to Hwy 115, 407, and 401, this home combines private country living with easy access to major routes and year-round recreation. (id:61423)
Royal Heritage Realty Ltd.
145 Homewood Avenue
Trent Hills (Hastings), Ontario
Waterfront living on municipal services - best of both worlds! Beautifully maintained & upgraded 2008 Brick/Stone bungalow on the Trent River, enjoy miles & miles of lock free boating on the Trent Severn Waterway between Hastings & Peterborough and some of the most sought after fishing areas on the TSW! This thoughtfully designed property is super low maintenance allowing you more time to enjoy boating/swimming/fishing/water sports & the many amenities nearby - hop on the Trans Canada Trail or head over to Hastings Field House around the corner for a workout, tennis +++. Extra large deck overlooking the water features a built in firepit table, built in motorized awning, built in BBQ, as well as a large SwimSpa - perfect for swimming in the summer or relaxing use as a hot tub in the winter. Enjoy the sunsets or watch the game on your outdoor TV as well! Aluminum dock, armour stone at the shoreline, stone patio, trex deck surface, and stunning roadside landscaping as well with beautiful pavers, armour stone & artificial grass, exterior soffit lighting all the way around the home - no detail overlooked! Inside you'll find a spacious foyer, large kitchen with island, formal dining area, great room with vaulted ceiling with potlights - all designed to maximize water views. Spacious primary bedroom with ensuite & walk-in closet as well as a large second bedroom, 2 full baths, the convenient laundry/mud room goes through to the garage where you'll even find an EV Charger already installed! Clean insulated concrete crawl space for extra storage/utility. Forced air natural gas furnace, central air, central vac. Gorgeous home & property offering a relaxing lifestyle with all amenities right there and super easy Hwy access! (id:61423)
RE/MAX Rouge River Realty Ltd.
1042 Ski Ridge Trail
Dysart Et Al (Guilford), Ontario
Welcome to 1042 Ski Ridge Trail.This 4 bedroom masterpiece offers convenient ski-in/ski-out access to Sir Sams Ski & Ride. Privately situated on 1.4 acres of pristine forest offering peace and tranquillity. The main floor consists of a stunning open concept kitchen/dining room combination and cozy living room along with 1 bedroom and 4-piece bath. 2nd floor consists of 3 additional bedrooms including primary bedroom and 3-piece bath. Fully finished basement offers additional living space, including recreation room, wet bar, games room and 3-piece bath. Basement walks out to beautiful patio and hot tub. Enjoy roaring fires out front and sip your favourite drink on the stunning covered custom stone wrap around porch. Enjoy relaxing evenings in the charming and spacious authentic wood burning outdoor sauna. Home is complete with multi-camera security system and EV fast charging station. Private, secondary driveway located on the back side of the property leading to endless possibilities. During the winter months, enjoy ski-in/ski-out access to the ski hill, double the fun with bike-in/bike-out access to the incredible bike trails during the rest of the year. There is never a dull moment here with Hiking, ATVing, snowmobiling and much more at your finger tips,, the possibilities are endless! 10 minute walk to a beautiful beach on Eagle Lake. (id:61423)
Royal LePage Our Neighbourhood Realty
17415 35 Highway
Algonquin Highlands (Stanhope), Ontario
Welcome to 17415 Highway 35 in the beautiful Algonquin Highlands, a versatile property perfect for home or cottage living. This charming 1.5-story residence offers four spacious bedrooms and two bathrooms. Open concept living on main floor with family-oriented games room -easily used as 'Muskoka Room'. Light and airy with windows galore and views of nature from every vantage point. The property boasts stunning views of Halls Lake and provides convenient lake access a multitude of nearby lakes without paying waterfront taxes, ideal for all outdoor enthusiasts. Situated on an 181.88 ft x 310.8 ft irregular six-sided lot, this home features durable vinyl siding and a new metal roof installed in 2017. New kitchen floors/cabinets, windows and washroom/bedroom updates 2025. The electrical system was updated in 2022, ensuring modern convenience. With ample parking, a drilled well, and a wooded lot, this property offers both comfort and tranquility at an affordable offering. Enjoy cozy evenings by the wood fireplaces or utilize the baseboard electric heating. Proximity to Huntsville, Dorset, Haliburton, and Minden, ALGONQUIN PARK, enhances the appeal. Exceptional Value! Book your showing today, this wont last long!! (id:61423)
Royal Heritage Realty Ltd.
1530 10 Line W
Trent Hills (Campbellford), Ontario
Nestled in the picturesque rolling hills of Campbellford, this custom-built bungalow sits on an impressive 107-acre estate offering the perfect blend of rural charm and untapped potential. Built in 1986, the home features 3 spacious bedrooms and 2 full bathrooms, providing comfortable living space for families, retirees, or those seeking a peaceful country retreat. Inside, you'll find three wood-burning fireplaces, adding warmth and character to multiple living areas. The unfinished basement boasts high ceilings, its own outdoor access, a wood-burning fireplace, and a sprawling layout ready for your personal touch, whether you envision a recreation room, additional bedrooms, or a complete in-law suite. Beyond the home, the land speaks for itself. With 50 acres currently rented to a local cash crop farmer, there's opportunity for passive income or future agricultural ventures. The remaining acreage invites exploration and recreation. Whether you're dreaming of a hobby farm, a private family retreat, or simply space to breathe, this rare offering combines natural beauty, income potential, and timeless craftsmanship-all just minutes from the heart of Campbellford. (id:61423)
RE/MAX Impact Realty
Unit #10 - 833 Chemong Road
Peterborough (Northcrest Ward 5), Ontario
Ever Dreamed Of Owning Your Own Restaurant & Being Your Own Boss? Here's Your Chance To Purchase A TURNKEY, Well-Established Business In The North End Of Peterborough. Located In The Brookdale Plaza - A High Traffic Plaza With Plenty Of FREE PARKING - This Restaurant Enjoys A Loyal Clientele & Offers Seating For Up To 45 Guests. The Sale Includes All Equipment, Updated For Improved Efficiency, As Well As A Modern Point-Of-Sale System For Streamlined Bookkeeping. A Newer Forced-Air Gas Furnace & Central Air Conditioning Keep Both Patrons & Staff Comfortable Year-Round. The Current Owner Is Even Willing To Provide A Two-Week Training Session To Ensure A Smooth Transition. This Is A Fantastic Opportunity To Step Into Restaurant Ownership With Everything In Place For Your Success. (id:61423)
Coldwell Banker Electric Realty
1530 10 Line W
Trent Hills (Campbellford), Ontario
*Approx 50 workable acres amongst 107 acres of managed forest with a large bungalow and detached shop. Plenty of room to grow/build and completely private!* An impressive 107-acre estate offering the perfect blend of rural charm and untapped potential. Built in 1986, the home features 3 spacious bedrooms and 2 full bathrooms, providing comfortable living space for families, retirees, or those seeking a peaceful country retreat. Inside, you'll find three wood-burning fireplaces, adding warmth and character to multiple living areas. The unfinished basement boasts high ceilings, its own outdoor access, a wood-burning fireplace, and a sprawling layout ready for your personal touch, whether you envision a recreation room, additional bedrooms, or a complete in-law suite. Beyond the home, the land speaks for itself. With 50 acres currently rented to a local cash crop farmer, there's opportunity for passive income or future agricultural ventures. The remaining acreage invites exploration and recreation. Whether you're dreaming of a hobby farm, a private family retreat, or simply space to breathe, this rare offering combines natural beauty, income potential, and timeless craftsmanship-all just minutes from the heart of Campbellford. (id:61423)
RE/MAX Impact Realty
1138 Little Britain Road
Kawartha Lakes (Mariposa), Ontario
This home was designed for entertaining warm, inviting, and ready for gatherings. Enjoy morning coffee on the front porch, host dinner parties on the back deck, or spend summer evenings around the firepit. The kitchen flows seamlessly to a partially covered & screened TREX deck with a solar-heated pool, hot tub, and plenty of outdoor living space. Inside, the main floor features multiple dining areas, a cozy living room with fireplace, a home office nook, foyer, and 2-pc bath. Upstairs, the primary suite includes a 3-pc ensuite, glass shower, and his & her closets, plus two additional bedrooms and a 5-pc bath. The lower level offers even more living space with a rec room, bar, wood fireplace, 4th bedroom, 4-pc bath, laundry, and storage. For the storage enthusiast, this property is a dream with ample parking for cars & RVs, a drive-thru attached double garage, plus a detached garage for all the extras. Your country escape awaits. (id:61423)
Royal LePage Kawartha Lakes Realty Inc.
12028 Highway 118 Highway
Dysart Et Al (Guilford), Ontario
Private 5.5 Acres Lot - Where Nature and Comfort Live in Harmony, Here Life Slows Down and Peace Begins! Welcome to a rare gem that's more than just a home, it's a lifestyle. Charming, Maintained with love and tucked away on a stunning, very private and peaceful 5.5 acre lot, this charming bungalow offers full connection with nature with deer visiting your backyard from time to time and birdsong as your daily soundtrack. Step into your dream with this character-filled bungalow boasting 3+1 bedrooms & 3 full bathrooms, a layout perfect for comfort and flexibility. Approximately 3,000 sq ft of living space. The cathedral ceilings in the open-concept living area and kitchen create an airy, inviting space centred around a stunning gas fireplace, perfect for cozy evenings. The primary suite is a private retreat featuring a walk-in closet and a luxurious 5-piece ensuite overlooking serene greenery. Whether you're a car enthusiast or a collector of big toys - this property has room for it all!You'll be thrilled with the attached 27'6"x27' garage PLUS a newly built 24'x24' heated detached workshop/garage with concrete slab, ideal for year-round projects, storage, or hobbies. The finished basement offers a huge great room with a solid wood bar, large above-grade windows, an extra bedroom, and plenty of storage to customize for your needs. Pet parents, rejoice! A dedicated mudroom with a dog shower makes daily life cleaner, easier, and even more pet-friendly. Step outside to your stunning front and backyard oasis, where peace, privacy, and panoramic nature views await. Sip your morning coffee on the deck as the forest whispers around you, its pure paradise. Enjoy the convenience of dual driveways and easy commutes on fully paved roads. You're just a short drive to shopping, public beaches, Lakeside Golf Club, groceries, and much more.This isn't just a move it's a rare opportunity to live the lifestyle you've dreamed of for very affordable price! (id:61423)
Right At Home Realty
