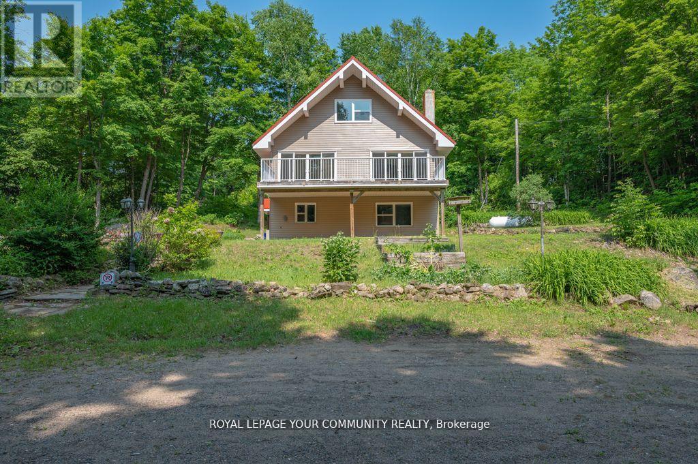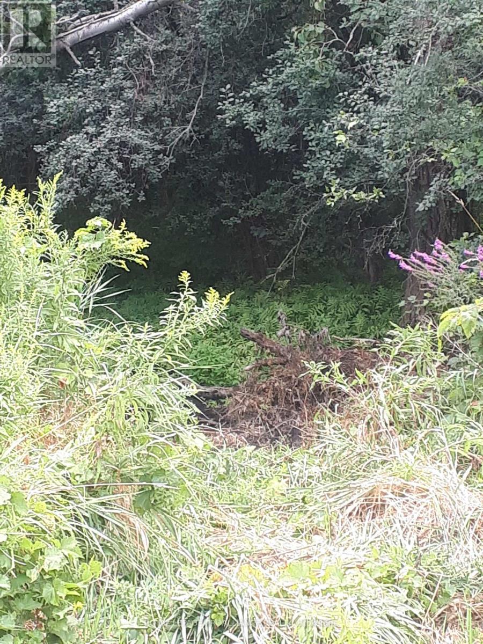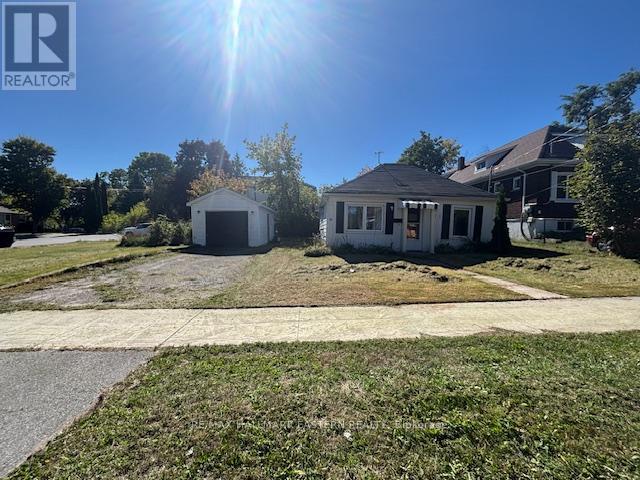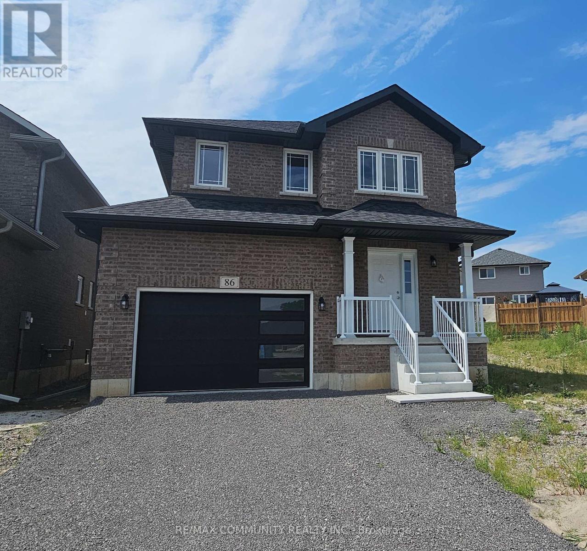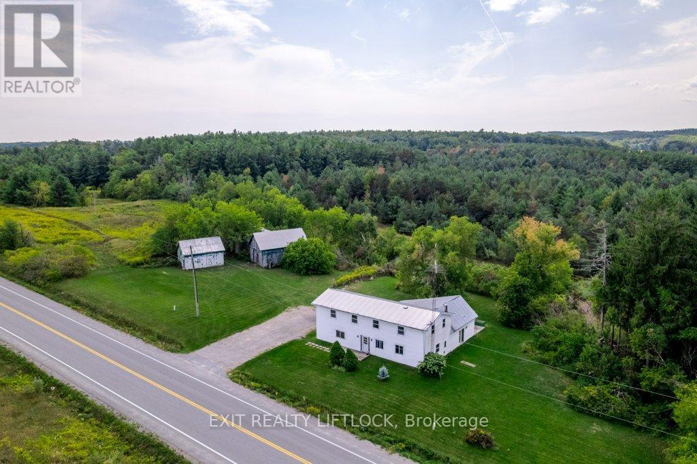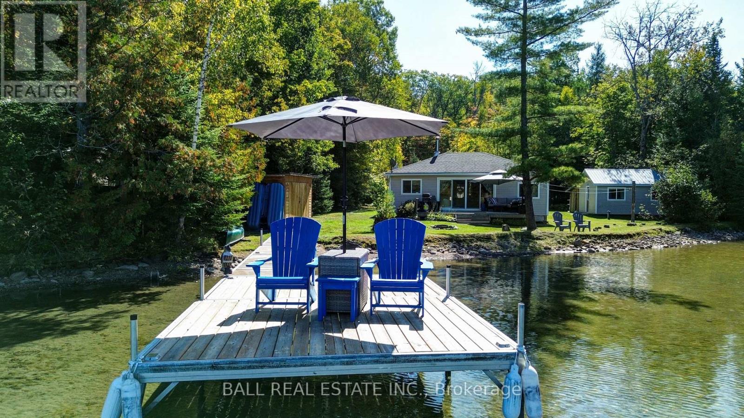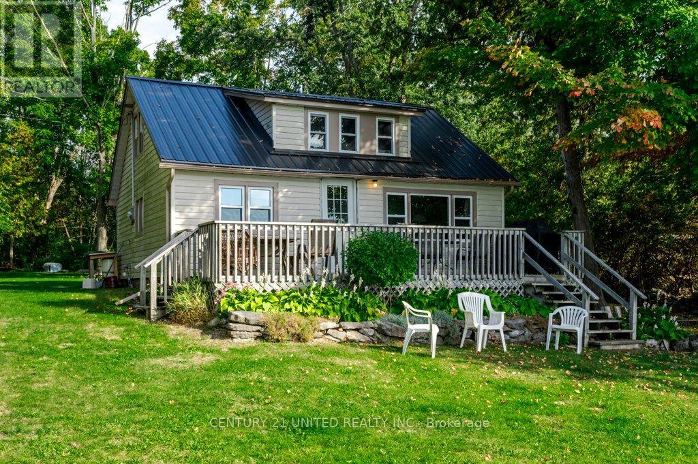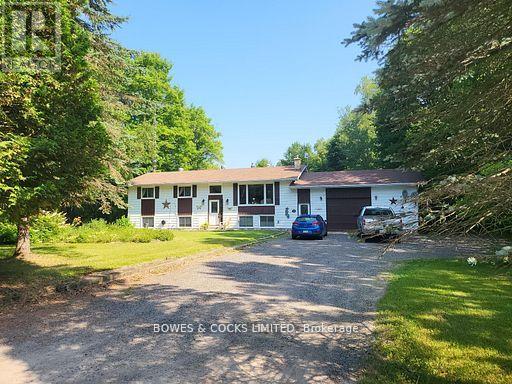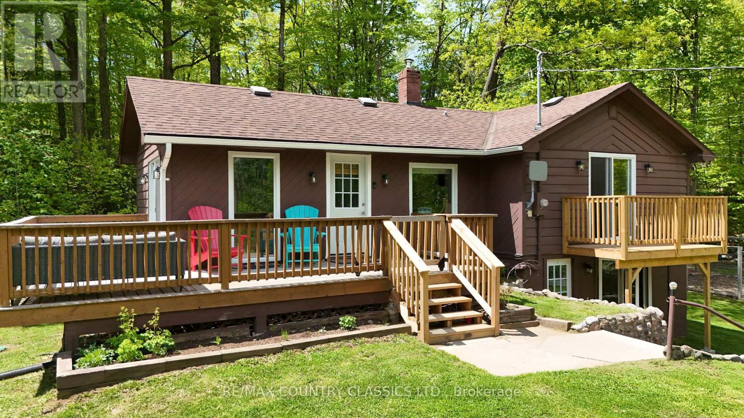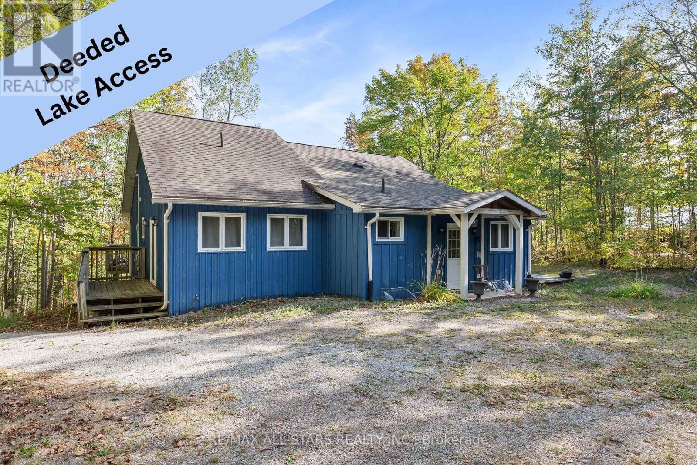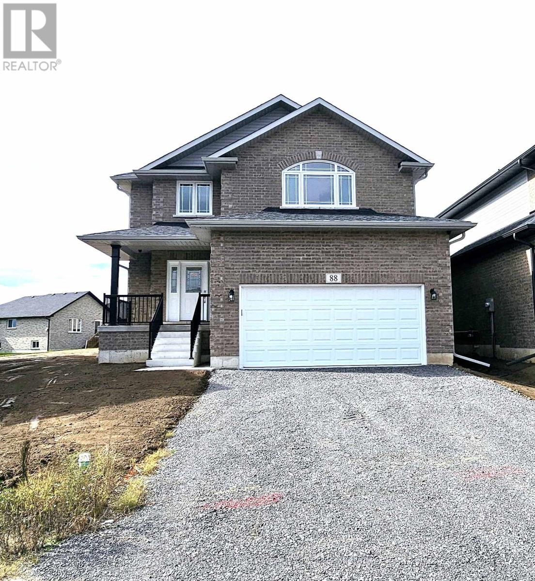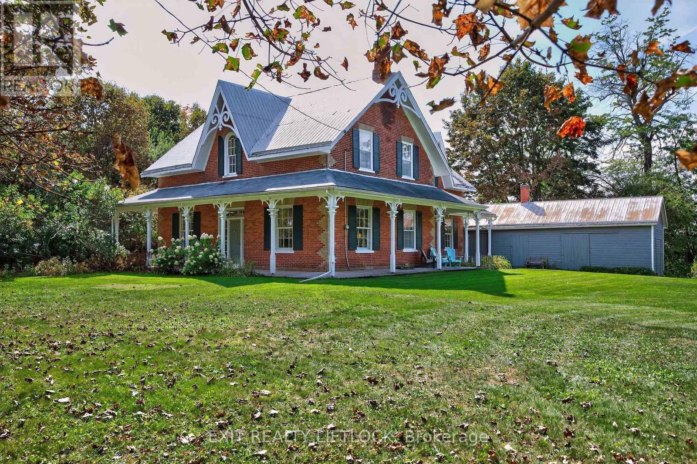9297 Highway 118 E
Minden Hills (Minden), Ontario
This Magnificent 2900 Sqft Four Season Country Estate Has Been Fully Renovated And Is Perfectly Perched On 22 Acres Of Land, Overlooking Rolling Hills And Mature Forests. Enjoy Full Privacy As You Drive Up Along The Tree Lined Driveway, Passing By The Guest House (Kitchenette, 2Pc Washroom & 2 Rooms). This Lot Is Classified As Rural With Endless Opportunities And Permitted Uses (Such As Bed & Breakfast, Boarding House, Community Centre, Daycare Centre, Equestrian Facility, Farm, Farm Produce Outlet, Garden Centre & Nursery, Greenhouse/Commercial, Hunt Camp, Kennel/Commercial, Veterinary Clinic, ). In The Heart Of Carnarvon, 10 Minutes From Minden, 20 Minutes From Haliburton, Surrounded With Crystal Clear Water Lakes, Enjoy Boating (Minutes From Boat Launches At Twelve Mile, Maple And Beech Lakes), Skating, Ice Fishing, Camping, Snowmobile And Atv Trails, With Lots Of Room For Parking All Your Toys And Trailers ... Total Gem (id:61423)
Royal LePage Your Community Realty
001 Lot 2 Conc 7
Port Hope, Ontario
22 pristine acres of woodland in Northumberland County. Untouched since 1971 this property is located minutes from Bewdley and Rice Lake. A short drive to the 401 and Port Hope with its vibrant downtown, waterfront, shops and restaurants. Easy access to 407, and the Kawarthas, the lot is private and open to your potential plans. (id:61423)
Royal LePage Proalliance Realty
71 Glenelg Street E
Kawartha Lakes (Lindsay), Ontario
Attention Handyman and first time home buyers. Welcome to 71 Glenelg Street located in beautiful Lindsay. This 2 bedroom 1 bathroom is nestled on a corner lot a the end of a quiet updated street. Parks and walking trails all near by. Close to the Scugog river for fishing and swimming. Schools within walking distance. Single detached garage. Home requires TLC. The lot is double serviced with sewer and water. If you're looking to get into the real estate market, this may be your chance!! Book your showing today. (id:61423)
RE/MAX Hallmark Eastern Realty
86 Keeler Court
Asphodel-Norwood, Ontario
One year New Beautiful house, the Adrianna 2 Story Model With 4 Beds 2.5 Washrooms, Gorgeous Open Concept, Walk-Out to a Deck from the Breakfast Area. Quiet & Cozy New Neighborhood. Move In & Enjoy!!. (id:61423)
RE/MAX Community Realty Inc.
194 County Rd 10
Cavan Monaghan (Cavan Twp), Ontario
Discover the perfect blend of country charm and modern living with this 3 bedroom, 2 bath home set on over 6 acres in sought-after Cavan. The property offers plenty of space to enjoy the outdoors, with room for hobbies, gardening, or simply soaking in the peaceful rural views. A spacious 2 bedroom accessory apartment provides excellent flexibility - ideal for extended family, guests, or rental income. With its unique combination of acreage, versatility and convenience to nearby amenities, this property is a rare find. 10 Mins to the Hwy 115 and 20 mins to the Hwy 401. Commuters country paradise! (id:61423)
Exit Realty Liftlock
224 Bay Shore Drive
Faraday, Ontario
Turnkey two bedroom cottage on beautiful Bay Lake. Known for its clean blue water and sandy shoreline, this little gem will surely tick all the boxes. Great swimming for all ages with an level entry waterfront into nice hard packed sandy bottom. Enjoy sunsets on the top quality aluminum dock. The lot is level and open with plenty of room to add a garage or even a volleyball court. The cottage is in excellent condition and has been very well maintained, it's serviced by a modern septic system and a drilled well. It also comes with a 14 x 20 bunkie for extra guests. There's very little maintenance to do here. Less than 15 minutes to Bancroft on a year round hard surface Road. Features include fridge, stove, washer, dryer, and all furnishing as viewed. (id:61423)
Ball Real Estate Inc.
2460 Fire Route 13
Selwyn, Ontario
Quaint cottage on gorgeous lot with incredible stone and sand waterfront. Rare is it to find water frontage and views on Chemong Lake this spectacular. Terrific 3 season cottage for families to enjoy for years to come. Recent upgrades include well casing and plumbing, Hydro breaker panel, metal roof, front windows and door. 3 pc bath, hot water tank and kitchen. Walkout from living room to deck overlooking beautiful lot, water frontage and views. Very deep lot extending far behind cottage to other side of Fire Route 13. Located very close and accessable to Buckhorn, Lakefield and Peterborough. (id:61423)
Century 21 United Realty Inc.
109 Quarry Road
Bancroft (Dungannon Ward), Ontario
Welcome to this beautifully updated 4-bedroom raised bungalow, nestled just five minutes from the lovely town of Bancroft an ideal retreat for families craving space, comfort, and nature. The heart of the home is a spacious kitchen and dining area, tailor-made for culinary enthusiasts. Outfitted with sleek stainless steel appliances (fridge, stove, and built-in dishwasher), it offers generous cabinetry and a large peninsula perfect for prepping meals or gathering with loved ones. Downstairs, the expansive recreation/family room invites relaxation and entertainment, featuring a chic bar and a cozy propane fireplace set against a striking stone hearth. This level also includes the fourth bedroom, a handy 2-piece bathroom, a workshop, and a utility/storage room to keep your home organized and clutter-free. An attached garage adds everyday convenience. Step outside onto the oversized deck off the dining area and take in the serene views of lush greenery and peaceful wilderness an ideal setting for hosting summer barbecues or enjoying quiet mornings. This property has had over $60,000 in Upgrades! This move-in-ready gem has been thoughtfully enhanced with:- New windows and patio door (2024)- High-efficiency propane furnace and fireplace (2022)- Updated appliances including stove and refrigerator (2021)- New hot water tank (2024)- Stylish deck (2022)- Recycled asphalt driveway (2022)- Upgraded submersible water pump for the well. Whether you're looking to settle down or escape the city, this property offers the perfect blend of modern amenities and rustic charm ready to welcome your family home. Don't miss out on this exceptional opportunity to embrace country living at its finest! (id:61423)
Bowes & Cocks Limited
164 Trout Lake Road
Faraday, Ontario
Bancroft - This adorable 2 bedroom home has a gorgeous view of Riddell Lake from the front of the house. No waterfront taxes to pay! Public access to the lake is close by. You can also walk directly across the road and put your canoe in the water. Property is located less than 10 minutes from town on a year round road. The house has had many recent upgrades in 2024 including new floors in the main area, some new windows, and ceiling fans. Main floor has an eat-in kitchen with an attached pantry, master with balcony, living room and 4 piece bathroom. Lovely deck off the front and side of the house for enjoying the view all day long. Walk out basement has an office, laundry room, second bathroom and a very spacious rec room with a kitchen. Perfect for a granny suite! Yard is surrounded by trees, has a gravel driveway and a 16' x 30' dog pen. Home is very economical to heat with both an oil furnace and electric baseboard heaters. Hydro approximately $170 per month and oil approximately $1500 for the year. (id:61423)
RE/MAX Country Classics Ltd.
1142 English Circle
Highlands East (Glamorgan), Ontario
Waterfront Retreat on 1142 English Circle-Your Cottage Escape Awaits! Discover the perfect blend of comfort and nature at this charming waterfront property in Highlands East. Set on a generous lot with direct lake access, this home offers spacious living with modern updates throughout. Enjoy bright, open-concept interiors, a fully equipped kitchen, and cozy living areas perfect for relaxing or entertaining. Step outside to the expansive deck and immerse yourself in serene lake views, private dock access, and acres of natural surroundings. Whether you're seeking a year-round home, seasonal retreat, or investment in a sought-after Haliburton County community, this property delivers on lifestyle and convenience. Just minutes from local amenities, recreational activities, and stunning trails, its a true escape without giving up modern comforts. Key Features: Private lakefront with dock, Spacious open-concept living areas, Modern kitchen and bathrooms, Expansive outdoor deck for entertaining, Close to hiking, boating, and all-season outdoor activities, Move-in ready with room for the whole family (id:61423)
RE/MAX All-Stars Realty Inc.
88 Keeler Court
Asphodel-Norwood, Ontario
Very New Beautiful, the Briarwood 2 Story Model With 4+1 Beds 4.5 Washrooms, Gorgeous Open Concept, Walk-Out to a Deck from the Breakfast Area. Quiet & Cozy New Neighborhood. Over 3500sf of Living Space with the Finished Basement with one Bedroom. Move In & Enjoy!!. (id:61423)
RE/MAX Community Realty Inc.
792 County Rd 28
Cavan Monaghan (Cavan Twp), Ontario
This welcoming country classic features wraparound porches that add charm and character to a lovely 1.7-acre hideaway. A traditional front entrance opens to a spacious foyer with high ceilings, generous principal rooms, and a graceful staircase leading to the upper level. The living room is an inviting place to relax, with a cozy wood fireplace and plenty of windows framing the surrounding scenery. A formal dining room, perfect for entertaining, adjacent to a den/library lined with built-in bookcases. The country kitchen is a highlight, showcasing the original tin ceiling in mint condition, custom butternut cabinetry, built-in appliances, and a large centre island. An eating area with walk-out access to the porches makes this space ideal for family gatherings. Convenient main floor laundry, a separate walk-in pantry with excellent storage, and a three-piece bath add to the practicality of the layout. Upstairs, four spacious bedrooms are complemented by an office area and a light-filled art studio, where natural light filters beautifully through the original glass window. A back staircase provides a charming connection down to the kitchen area. The property includes a small barn with two box stalls, storage, and a workshop area. Once home to two horses, with room for a fenced paddock. Perennial gardens, apple trees, and an asparagus patch complete this picturesque parcel. Ideally located within easy distance of historic Millbrook Village, Bailieboro, and Rice Lake, and just minutes to Highway 115 for commuters, this property offers the perfect blend of character, charm, and convenience. (id:61423)
Exit Realty Liftlock
