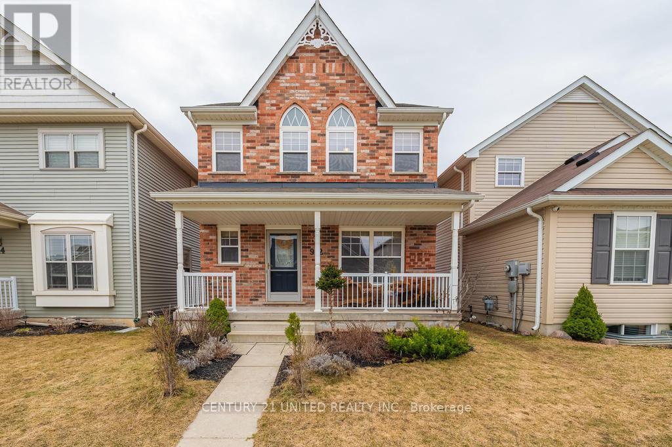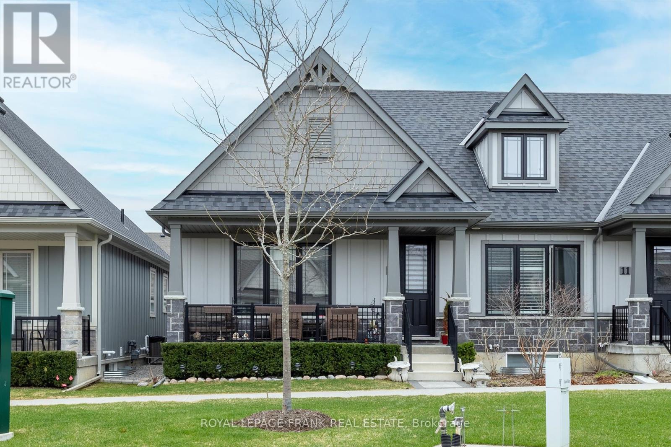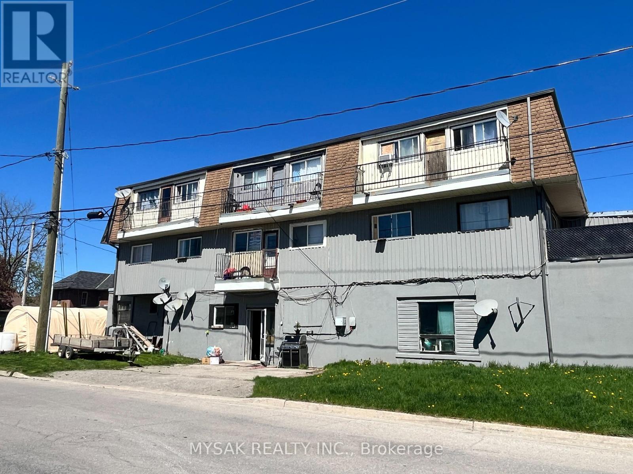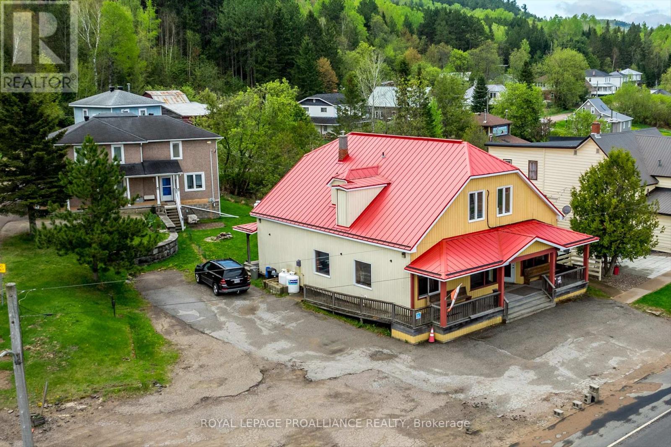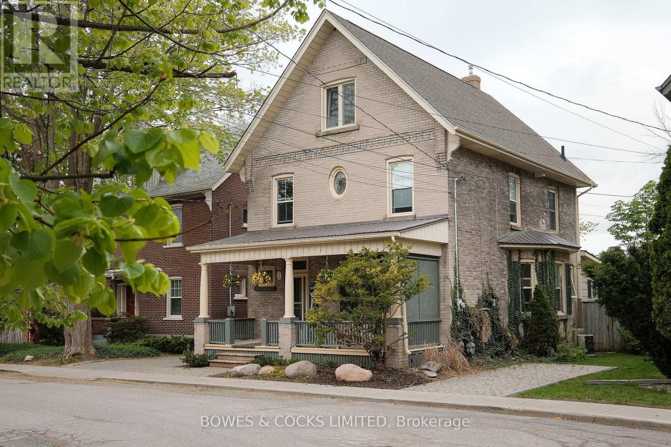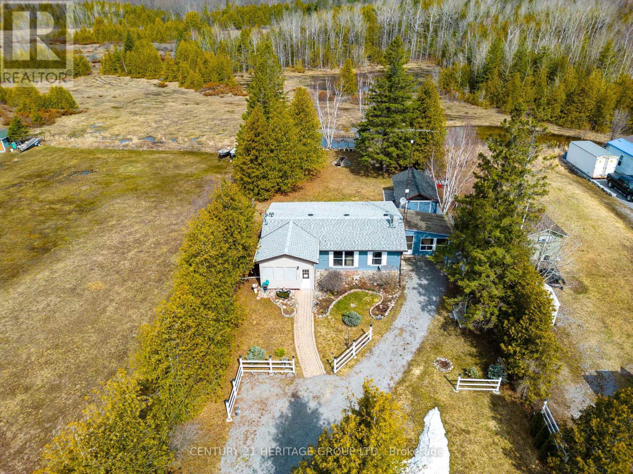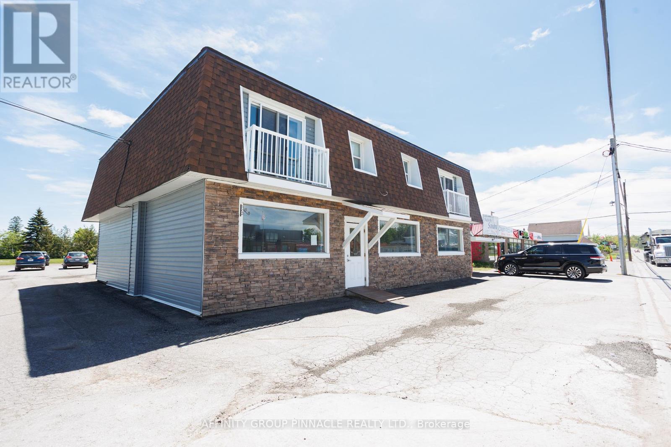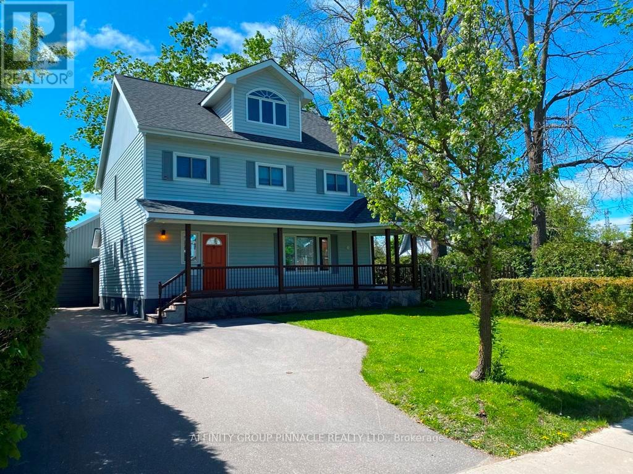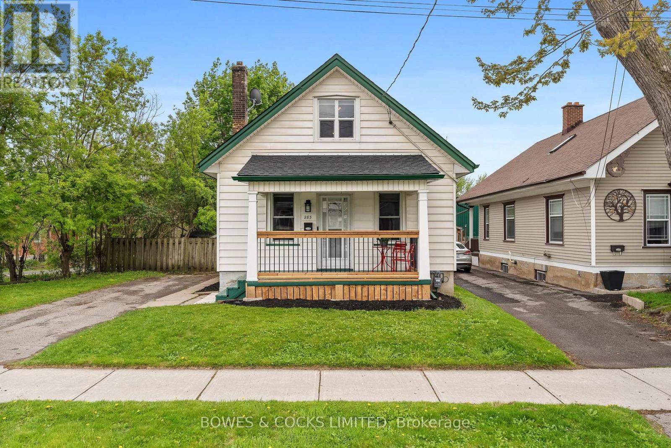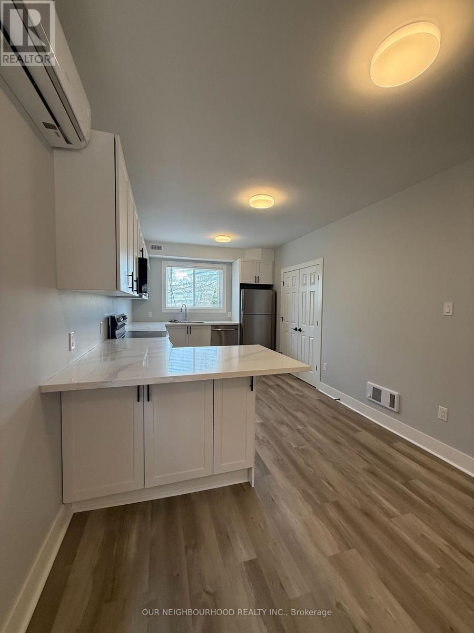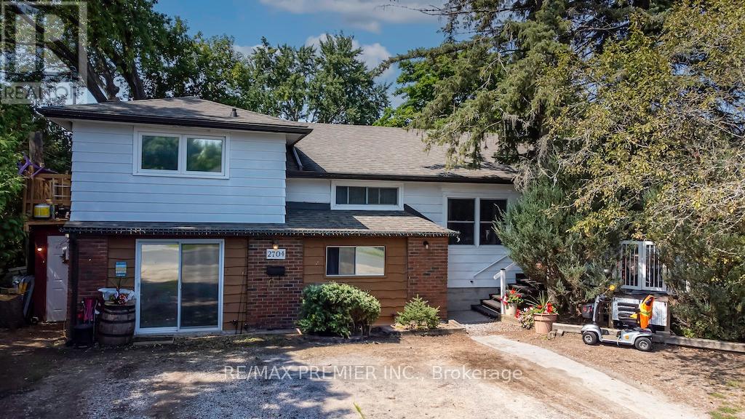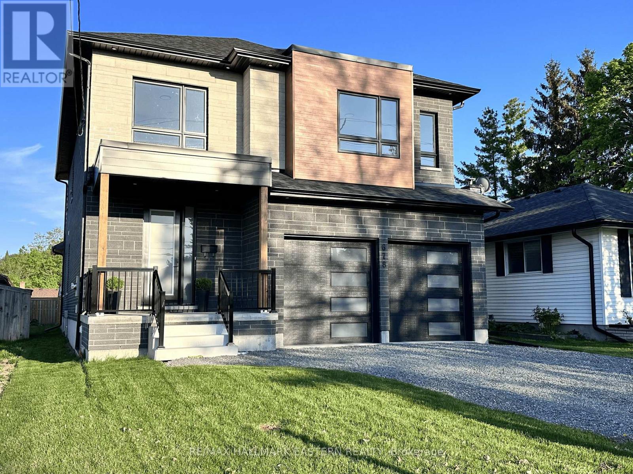912 Broadway Boulevard
Peterborough North (North), Ontario
ATTENTION FIRST TIME HOME BUYERS AND YOUNG FAMILIES! This 2013-built, all-brick 2-storey home features 3 bedrooms, 2.5 bathrooms, an open concept kitchen/living/dining area, a secluded backyard, and fully finished basement! Main floor features include a front office space or kids playroom, upgraded wainscoting trim, and large back windows. Second floor includes hardwood floors, a king bed-worthy primary bedroom, and a 4 piece bathroom. The fully finished basement features bright LED pot lights, beautiful stone electric fireplace, and executively finished 3 piece bathroom with walk-in tile shower. Additional features include a full detached garage, one minute walk to 2 parks, and tons of nearby amenities. Don't miss the opportunity to make this home yours, book your showing today! (id:61423)
Century 21 United Realty Inc.
9 - 80 Marsh Avenue
Peterborough North (North), Ontario
LIFESTYLE COMMUNITY! Welcome to The Arbour Condo Villas, end unit townhome bungalow with attached single car garage, offers an exceptional location. Adult lifestyle amenities with grass cutting, snow removal, garbage removal, window cleaning, gutter cleaning, street lights at a monthly fee of $314.00. One Owner and custom finished with many upgrades during completion of this home. Enter through the front luxury vinyl door with retractable screen to allow for natural air flow in those summer days. 9 ft. ceilings leading to the Family Rm. Kitchen area. Dream kitchen with granite sink, quartz countertops with accent quartz backsplash, pot and pan soft close drawers with lazy susan style corner unit for ample storage. Stainless steel top end appliances with gas oven/burners and extended warranty in place. Luxury vinyl flooring throughout for easy maintenance. Primary bedroom spacious to hold a king size bed, Main floor laundry with 2 piece bath, leading to entrance to garage with garage door opener and remote. Stained oak staircase leads to the finished Rec Room offering great space for enjoying TV, guest bedroom and custom finished bathroom. Lots of storage here with shelving throughout. (id:61423)
Royal LePage Frank Real Estate
65 Glenelg Street W
Kawartha Lakes (Lindsay), Ontario
Phenomenal 7% Cap Rate, Turnkey 10-unit apartment building presents a rare investment opportunity in a prime location, surrounded by ongoing development and poised for future growth. The property features a diverse unit mix, including 4 one-bedroom, 1 two-bedroom, 3 three-bedroom, and 2 four-bedroom units. Over $235,000 has been invested in extensive capital improvements, including a New Roof & Windows, renovations to 4 units with new plumbing, kitchens, bathrooms, flooring, appliances, and finishes, upgrades to the common areas and outdoor stairwells, installation of new high-efficiency laundry facilities, and stucco restoration and exterior refinishing. Hydro is separately metered, with some tenants paying their own and others having it included in rent. Offering solid cash flow from day one with a strong rental upside, located in a rapidly developing area with excellent long-term growth potential. (id:61423)
Mysak Realty Inc.
17581 Highway 60
Madawaska Valley, Ontario
Incredible Turnkey Opportunity on Highway 60 in Wilno, Ontario. Welcome to a rare and exceptional offering in the heart of Wilno - two turnkey buildings on a high-visibility stretch of Highway 60, both included in the price! Whether you're an owner/operator ready to launch your dream business or a savvy entrepreneur looking for a versatile investment, this property delivers unmatched potential. Building One - Commercial Storefront + Apartment. This stunning highway-facing commercial space features soaring ceilings, gorgeous wooden beams and posts, and expansive front windows that flood the space with natural light. With beautiful hardwood floors, a walk-in refrigerator, and a heated, insulated garage, it's perfectly set up for retail, food service, or a studio. A 400 sq ft loft overlooks the main floor, offering flexible space for office use or additional display. Above the commercial unit is a bright and inviting one-bedroom apartment, ideal for live-work convenience or rental income. Building Two - Spacious Country Home - Tucked privately behind the storefront is a charming and meticulously finished 4-bedroom, 3-bathroom home with over 2,100 sq ft of living space. Highlights include a custom kitchen with stainless steel appliances and an island, hardwood flooring, propane fireplace, main floor laundry, and on-demand hot water heater. The primary suite features a luxurious 4-piece ensuite, and the wrap-around porch provides the perfect space to relax and enjoy the peaceful country setting. A Rare Find in Cottage Country. This unique property offers endless possibilities, operate your business up front while enjoying the comfort of a beautiful home in the back, or rent both spaces for solid income potential. Don't miss your chance to own this one-of-a-kind package in a thriving, high-traffic location. Book your private showing today and unlock the potential of this exceptional Wilno property! (id:61423)
Royal LePage Proalliance Realty
247 Engleburn Avenue
Peterborough (Ashburnham), Ontario
Welcome to your waterfront oasis in the picturesque and sought after East City! This stunning century home boasts 5 bedrooms and 3 bathrooms, offering plenty of space for your family. Relax in the barrel sauna or spend your days on the dock enjoying the peaceful waterfront views. The main floor family room overlooks the water, providing a tranquil setting for gatherings. Step outside to the new concrete patio and take in the gorgeous kitchen, perfect for entertaining. The third floor primary suite features double walk-in closets and a luxurious 5-piece ensuite bathroom. Watch the sunset from your own dock and experience the serene beauty of this updated home. Conveniently located near downtown & East City amenities, shopping, restaurants and schools, this home offers the perfect blend of comfort and luxury. These houses rarely come up for sale, so don't miss out on this opportunity to live in a truly special home! (id:61423)
Bowes & Cocks Limited
220 Mcguire Beach Road
Kawartha Lakes (Carden), Ontario
Spectacular Renovated Bungalow Steps To Waterfront Private Deed Access To Canal Lake! * Huge 72' X 247" Ft Lot Backing onto Pond, Ravine & Forest w/ Breathtaking Views! * Spacious Floor Plan w/ 3 Season Sunroom & 3 Generous Sized Bedrooms * 2021/2022 New Upgrades - Roof, All Windows, Kitchen Cabinets, Pot lights, Sink/Faucet & It's Plumbing, 11 Steel Joists, 3 Smart Combined Humidifier Fan Tech, 4 Baseboard, Motor/Drainage System For Sump Pump, Winter Heater, Ceiling Fan/Attic Fan, 2/3 Of All Floor Joists/Subflooring, 12 MM Laminate w/ Proper Underlayment, Exterior Electrical Outlets, Front & Backyard Lighting, Explore High Speed Network, * Minutes to Lady Mackenzie Public School In Kirkfield, 20 Minutes to Beaverton Schools/Shopping/Amenities, 15 Minutes to Coboconk Schools/Shopping/Amenities. (id:61423)
Century 21 Heritage Group Ltd.
65 Lindsay Street
Kawartha Lakes (Fenelon Falls), Ontario
Mixed commercial and residential in Fenelon Falls. 2 tenanted and updated apartments offer continuous income while the vacant main floor commercial space lends itself to multiple options. The main floor offers over 2300sqft of commercial space and is perfect if you are looking for a prime location for your own business or as a solid investment. A separate shop from the main building is currently leased by a long time successful nail salon. The large lot offers tons of extra on site parking behind the building or for possible development options. This is an excellent opportunity for investors and business owners to own a piece of commercial property in a thriving location with great exposure to students, locals, and tourist traffic. Book a showing today! (id:61423)
Affinity Group Pinnacle Realty Ltd.
9 George Street E
Kawartha Lakes (Lindsay), Ontario
This wonderful 3,000 square foot 4 bedroom, 3.5 bathroom home has beautiful curb appeal plus! The gorgeous custom front veranda with pretty gazebo graces the view from the street. The property includes a private pool, and sits atop a mature Double lot in a great Lindsay location, close to schools, shopping and all downtown amenities. Main floor features generous foyer with weather friendly floors, a large hall closet and space to store footwear, coats and greet your guests. The living room is spacious and sunlit with a wonderfully welcoming vibe! The living room opens up to an open concept kitchen and dining area, just perfect for large family gatherings as is the whole house! Through to the large and sunny dine-in kitchen, we can enjoy a walkout to large 18' by 10' back deck which steps down to the concrete patio, and private back yard. What a great spot to enjoy your morning cup of coffee, afternoon ice tea, or evening glass of wine. The large mud room provides space for work boots, or the ideal spot to leave school bags, or wipe down a muddy pup! It also offers a walkout to the covered paved patio area and stay dry access to the garage. On the second floor we have a spacious master bedroom features a convenient 3 piece ensuite, an additional 3 good sized and another 4 piece bath serving the other bedrooms. As we head upstairs to the 3rd floor, we find a huge games/family room perfect for you man cave/lady lounge, play room, or perhaps even a 5th bedroom! In the basement there is a a large rec room, wet bar, 3 piece bathroom, large bonus room perfect for storage, laundry, and utility rooms. Outside through the back door we find the huge detached 23 x 34 two storey heated garage which boasts an office, a 2 piece powder room, walk-up loft and loads of storage! This garage would be perfect for your home business, additional vehicles or perhaps an in-law suite, the option is there. This home has so much to offer for the whole family! (id:61423)
Affinity Group Pinnacle Realty Ltd.
283 Lake Street
Peterborough (Downtown), Ontario
Cute and cozy 3 bedroom home - perfect for First-Time Buyers or Investors! Step into this adorable 1.5 storey home full of character and warmth. Featuring 3 bedrooms and 1 full bath, this inviting space is ideal for first-time home buyers or investors looking for a solid opportunity. Inside you'll love the high ceilings and large windows on the main floor complimented by wide baseboards and classic trim that add timeless charm. Enjoy the convenience of main-floor laundry, making day-to-day living that much easier. Conveniently located in the heart of Peterborough, this home is just minutes from shopping, schools, restaurants, parks, and transit. Everything you need is right at your doorstep. The fully fenced backyard offers privacy and space for kids, pets or weekend BBQs. Whether you're settling in or renting it out, this cozy home has so much to offer. Don't miss your chance to own this lovely move-in ready home. Upgrades include: Roof 2025, Basement Windows 2025, Furnace 2020, Flooring 2022, Kitchen Cabinets 2022. This is a pre-inspected home. (id:61423)
Bowes & Cocks Limited
Upper/1 - 648 Bethune Street
Peterborough Central (North), Ontario
Welcome to 648 Bethune Street (Next to Parkhill and Chemong) a stunning 4-bedroom, 2-bathroom two-storey upper unit in a beautifully renovated duplex. This space blends the feel of a private home with high-end finishes and a practical layout, perfect for a group of students, working professionals, or a small family looking for comfort, space, and style in a highly convenient location.This freshly renovated 2-storey unit offers over 1,400 sq. ft. of smartly designed space with tall ceilings and large windows that flood every room with natural light. The layout features a large living room, separate dining area, and a contemporary kitchen equipped with stainless steel appliances, plenty of cabinet space, and updated finishes. The two full bathrooms are sleek, modern, and designed for everyday functionality. Youll also enjoy the convenience of private in-unit laundry and efficient mini-split heating and cooling to stay comfortable year-round. Modern fixtures, stylish lighting, plenty of storage, and neutral, easy-maintenance flooring complete the space, making it fresh, cohesive, and move-in ready. Two parking spaces are included, with additional street parking available as needed.Located in Peterboroughs peaceful North End, this home is ideally situated for convenience without the hustle of downtown. Nestled just off Parkhill Road and Chemong Road, tenants can easily access grocery stores, restaurants, schools, parks, and transit. Its an excellent fit for students attending Trent University or Fleming College, or for anyone seeking modern living close to everyday essentials while enjoying a quiet, residential vibe.Now offering flexible lease starts with discounted rent for summer move-ins! Groups of four students are encouraged to apply, with lease terms running until April 30, 2026. The earlier you begin, the greater the summer rent discount lock in a high-quality home now, without the full summer price tag. (id:61423)
Our Neighbourhood Realty Inc.
2704 Television Road
Douro-Dummer, Ontario
Legally listed as a Semi-Detached, this is very much 2 homes in 1 which feels like a detached with easy access to both sides of the property from the inside. So many options with this great property. Convert to a single-family home with 4 bedrooms and basement in-law suite or leave it as is now with owners on one side and open for tenants or multi-family living on the other side of the property. Owner side features combined family room with gas fireplace (2022) and office/dining room. Kitchen with breakfast area. Bedroom with jetted tub and backyard pool views with an accessible lift from the bedroom balcony to the backyard. Bright basement with separate entrance and in-law suite boasting a rec room and 2 bedrooms with stove and mini fridge. 2nd unit has another separate entrance. Main floor with family room,4 piece bathroom and bedroom. 2nd floor has walk-out to newer deck,2 bedrooms each with shared ensuite 4 piece bathroom. Common laundry room. Huge backyard area with In-ground cement pool opened for the season and ready for you to jump in. Newly painted in 2022 with new pool pump (2022) and solar blanket (2023) Fully fenced in and good sized shed. 6 car parking. Located close to Trent University. Legally described as semi-detached with both units under one ownership. (id:61423)
RE/MAX Premier Inc.
678 Otonabee Drive
Peterborough South (East), Ontario
**Reel Attached, Watch Now!** Luxury Living Awaits! This Sensational Custom Home Features The Finest Designer Materials And Expert Workmanship. Step Into Unparalleled Elegance With This Stunning Under 3,000 Sq.Ft. Custom-Built Home! Designed To Impress, This Masterpiece Sits On A Beautiful Lot And Offers A Grand Entrance, Soaring 9-Ft Ceilings, And A Wide Staircase That Sets The Tone For Sophistication. The Modern Kitchen Is A Chefs Dream, Featuring A Waterfall Island, Quartz Countertops, And A Breakfast Bar, Perfect For Entertaining .Some Of The Uncompromising And Captivating Features You'll Love: Spacious Primary Suite With His & Hers Closets And A Spa-Like Ensuite, Second-Floor Laundry For Ultimate Convenience, Large Windows Flooding The Home With Natural Light, Covered Front Porch & Double Driveway, Finished & Insulated Garage With Sleek Epoxy Flooring And Custom High Doors. The Side Entrance Leads To The Lower Level Offering Plenty Of Room For Future Possibilities, A Growing Family, Or Future In-Law Suite (Potential Rental Income Of $2,000+/Month!)Prime Location! Close To Schools, Otonabee River, Hwy 115, Beavermead Park, Trails, And The Beach! This Is More Than Just A Home It's A Lifestyle! Don't Miss Your Chance To Own This Showstopper Book Your Showing Today! Upgraded 7' Doors Throughout, Front, 8' Back & Garage Entry Doors, 7" Baseboards, Full Base Wrap Insulation In Garage, Covered Deck & More! (id:61423)
RE/MAX Hallmark Eastern Realty
