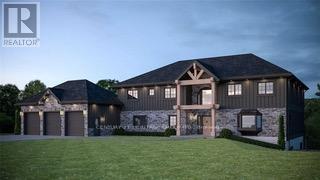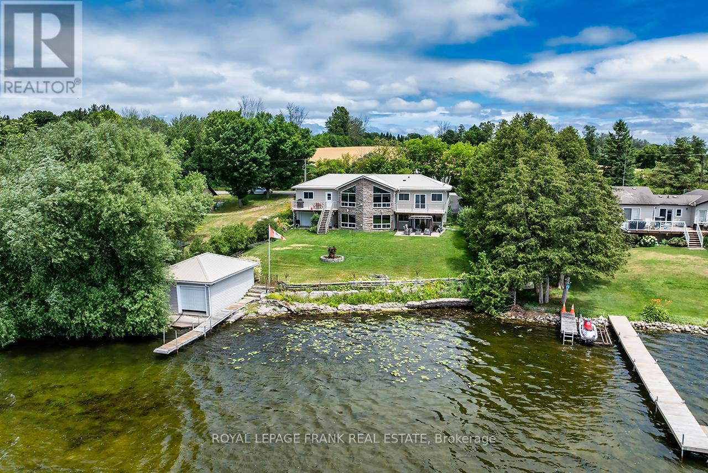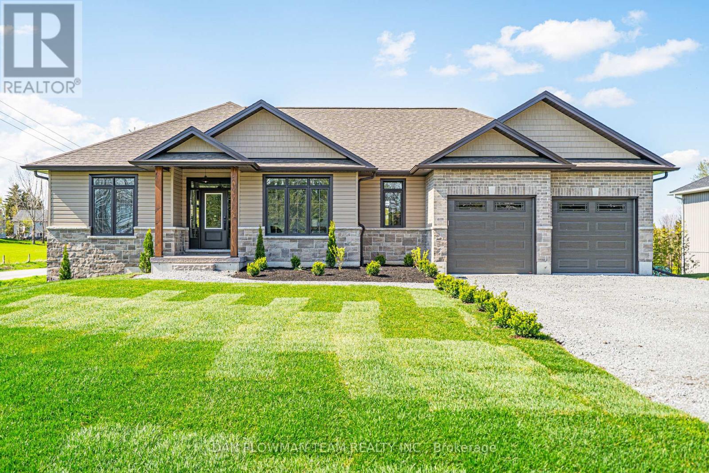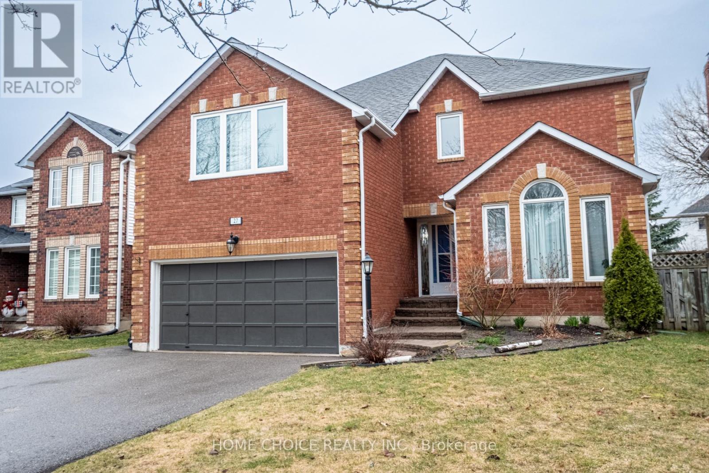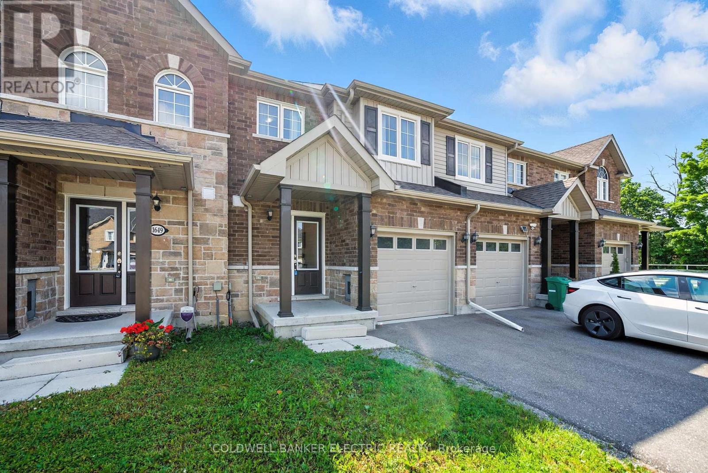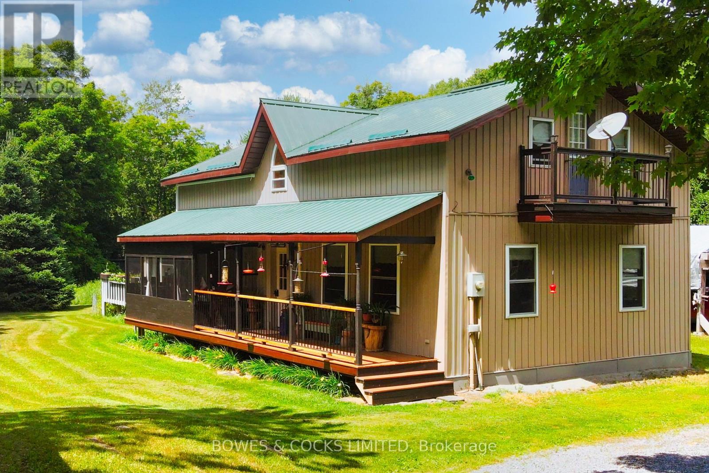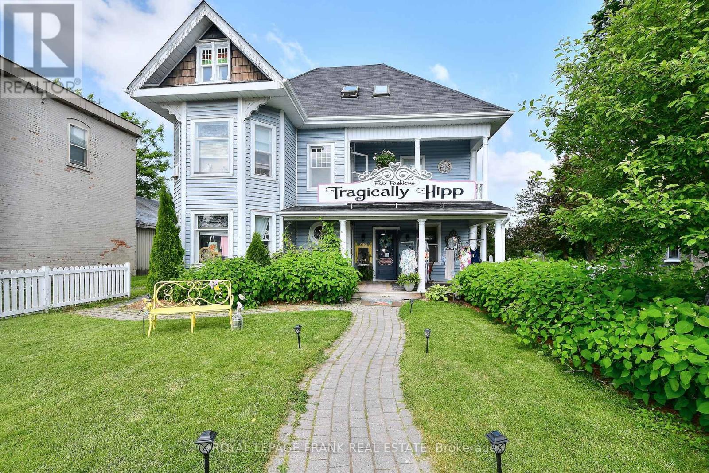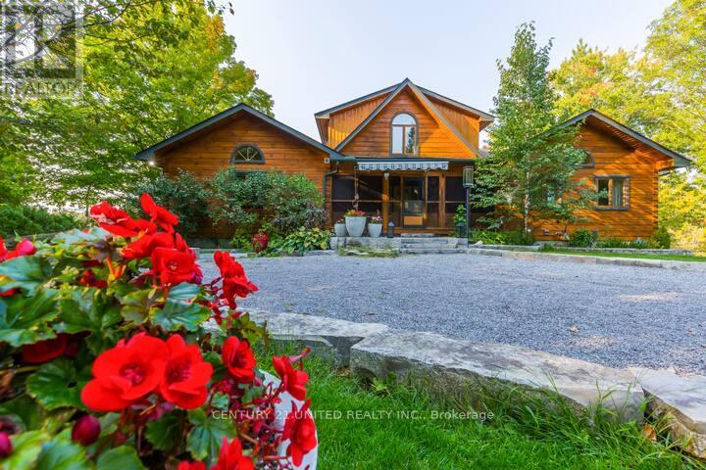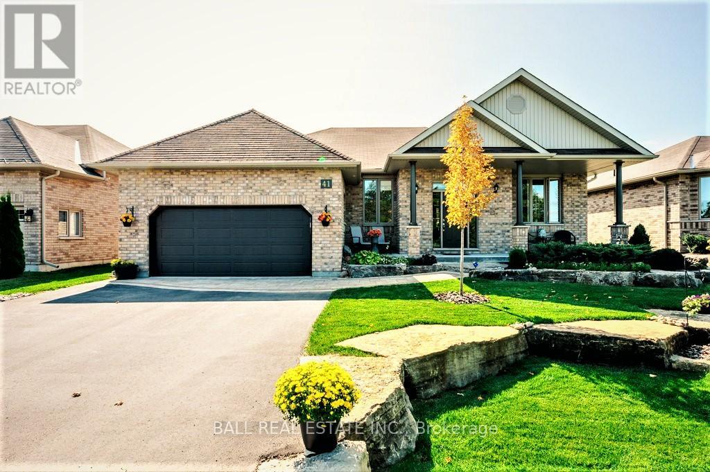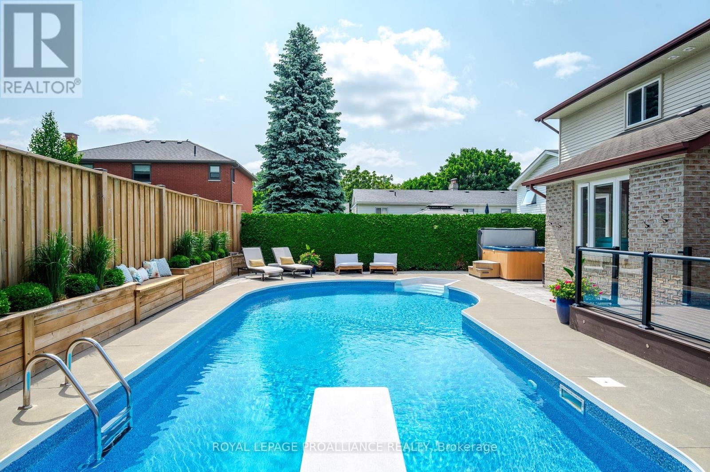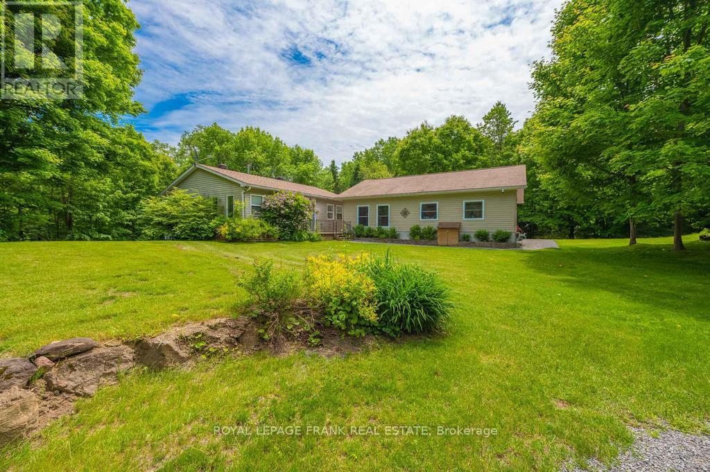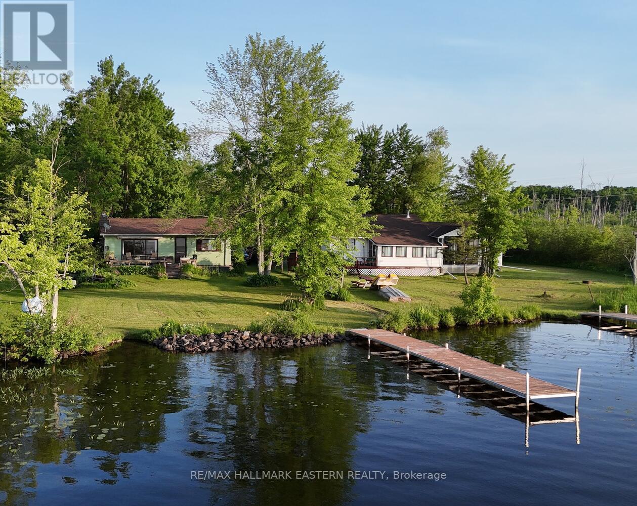1159 Stewart Line
Cavan Monaghan (Cavan-Monaghan), Ontario
Perfect multi generational home on 103 Acres of prime agriculture with stunning views! Insulated Concrete Form (ICF) shell, TJI Engineered Floor Joist. 5,467 sq ft finished (2,857 main/2,610 upper level) 3 secondary bedrooms with ensuite bathrooms/heated floors/Stonewood Bath Vanities/Moen faucets/Fixtures. 800 sq ft Primary wing (Fire place & Executive walk-in closet) with private balcony, extra large ensuite, with double custom shower and stand alone tub. 2nd floor laundry room with heated floor, Main floor half bath with heated tile floor. 3 floor Rough-in Elevator shaft. Covered porch, 6 walkouts, Solid wood/soft close/ Hickory Shaker style kitchen cabinets, Quartz countertops, Frigidaire Professional Stainless Steel built-in appliances (6). Engineered Hickory 8-inch hardwood floors, Solid Wood 3 Panel Shaker Style Interior Doors. Great Room has Floor to Ceiling Stone Propane Fireplace. 9.5 foot main floor ceilings, 9.5 foot ceiling in lower level with in-floor radiant heat, 2 Propane/Gas forced air furnaces with Air Conditioning. 836 sq ft heated shop, Front/side yard graded and Hydro seeded. Stone/Wood exterior siding, Amour stone landscaping, 3 car garage. Optional additions: 2,000 sq ft of patios, Large 10 X 64 foot composite deck with glass railings, 4 person Savaria Elevator, 1,400 sq ft games room with custom wet bar, Fitness area/Wine cellar with tasting area. Home is substantially finished with full Tarion warranty. 2 furnaces (propane) and air conditioning to be installed. Seller will consider trade property. (id:61423)
Century 21 Heritage Group Ltd.
115 Oakdene Crescent
Kawartha Lakes (Little Britain), Ontario
Welcome to your Waterfront Paradise with Western Exposure for Gorgeous Sunsets on the shimmering north shores of Lake Scugog! This meticulous 4-season Home or Cottage offers expansive water views, generous living spaces & unbeatable outdoor features! Pan-Abode Windows & Cathedral Ceiling flood the Open-Concept Livingroom with Fireplace & Dining areas with natural light & frame sweeping views of the Lake. Beautiful Hardwood Floors throughout the Main Level. Dining Room with Walk-Out to a Lakeside Deck for Entertaining. The Chef-inspired Kitchen is a hosts dream with an expansive Island, Breakfast Bar, ample Counter Space & Open Sightlines to the Living Room & beyond! The Primary Suite features a Walk-Out to its own Private Deck, a spa-like Ensuite with a 2 person Jet Tub, separate Shower, plus a Walk-in Closet. The Lower Level offers a Recreation Room featuring a Wet Bar, expansive Pan-Abode Windows overlooking the Lake, a second cozy Fireplace, & a Walk-Out to a covered Patio & Gazebo. 3 Pc Bathroom & Mud Room. A large Versatile Room could serve as a Guest Bedroom, Home Office or Games Room with its own Walk-Out. Another Bedroom includes a custom-built Murphy Bed. Outside -Double Car Garage w/ Direct Access Inside & Paved Circular Driveway, Maintenance Free Metal Roof, Lower level Garage for storing ATVs, Sleds, or lake Toys. Bonus Boathouse at the waters edge with 2 overhead Doors & a private Dock. Spectacular Perennial Gardens & a Fenced Yard perfect for Fido and the Kids. A short drive to Port Perry & Lindsay. Approx +/- 1 hour to the GTA, Markham, Thornhill or Peterborough (id:61423)
Royal LePage Frank Real Estate
74 Shelley Drive
Kawartha Lakes (Mariposa), Ontario
Welcome To Washburn Island!!! Waterfront Community On The Shores Of Lake Scugog. This Brand New 3 Bed, 2 Bath Custom Built Bungalow Will Not Disappoint! You Will Be Impressed By The Sophisticated And Thoughtful Design Throughout. Built With An Open-Concept Layout, The Home Invites In Tons Of Natural Light! The Living, Kitchen,Dining & Bonus Room/Office Feature Luxury Vinyl Flooring, 9 Ft Ceilings, Crown Moulding, Coffered Ceilings & B/I Fireplace. The Kitchen Is An Entertainer's Dream With Custom Cabinetry, A Stunning Island With Quartz Counter Waterfall Edge & A Huge Pantry. W/O From Dining To A Spacious Covered Deck. Gorgeous Primary Bedroom With Spa Like 5 Pc Ensuite, Large Walk In Closet Finished With Custom Closet Organizer. The Generously Sized 2nd & 3rd Bedrooms Are Complemented By A Beautiful 4 Pc. Bath. Conveniently Located On The Main Level, The Laundry Room/Mud Room Is Finished With Custom Cabinetry, Tons Of Storage & Access To The Double Garage. The Massive Lower Level Is Unfinished And Fully Insulated Ready For Your Personal Touch & Includes Many Oversized Windows & A Walkout. Municipal Water. Forced Air Propane Furnace & Central A/C. R/I For Central Vac & 3 Pc Bath. Tarion New Home Warranty Incl. 2 Boat Launches Within Walking Distance. School Bus Pickup At Front. Park & Playground On The Street. 100 X 200ft Corner Lot. Property Will Have Sod Laid Before Closing. (id:61423)
Dan Plowman Team Realty Inc.
27 Doncaster Crescent
Clarington (Newcastle), Ontario
Offers Anytime! Beautiful large family home in a family friendly neighbourhood close to great schools and parks. Spacious 5 bed, 4 bath detached home with a finished basement! Walk into your freshly painted, large foyer. French doors to living and dining room. Great sized living room with large windows looking out to your front yard with tons of natural light. The dining room is nice and cozy off the fully renovated kitchen. Kitchen welcomes you with stainless steel appliances, quartz counters, pantry with B/I drawers and tons of storage. Large kitchen island with built-in drawers and seating for the family. Patio doors off the kitchen lead out to a beautiful large deck with a gazebo with space to entertain. Large backyard with tons of space for family, friends or children to play on the swings. Step into your cozy family room with a fireplace and railings looking into your breakfast area. Main floor has laundry which includes built in cabinets with side entrance and garage access! Wood staircase leading you to the second floor with a sunken primary room which includes a dressing area and a 5pc ensuite w/renovated shower.4 other spacious bedrooms for ample space and a 5 piece bathroom on the second floor w/renovated tub make this perfect for a large family! Finished basement offers a large rec room with a built-in bar, an extra room that can be used for a gym or office. Includes built-in shelves in the furnace room and additional storage closets plus a 3 piece bathroom and a cold cellar. Don't miss out on this well loved and taken care of family home! (id:61423)
Home Choice Realty Inc.
1651 Hetherington Drive
Peterborough North (University Heights), Ontario
Discover easy, modern living at 1651 Hetherington Drive, a well-maintained three bedroom, two and half bath townhome in Peterborough's University Heights. Built in 2019 and freshly updated, this home is ideal for first time buyers, investors, or parents looking for a home-away-from-home for their Trent University student. Step inside to find a bright and functional main floor featuring brand-new luxury vinyl plank flooring, freshly painted walls, and an open layout that flows from the living room to the dining space and kitchen. A garden door leads to the backyard, offering room to relax or entertain outdoors. Upstairs, the primary bedroom includes its own ensuite with a large tub, a separate shower, and a walk-in closet. Two additional bedrooms and a second full bathroom provide plenty of space for family or guests. Laundry is conveniently located on the second floor. The lower level is ready for future development, with a bathroom rough-in already in place. As a bonus, enjoy a peaceful setting with no neighbours behind. Located close to Trent University, parks, transit and walking trails, this move-in ready home offers comfort, privacy and value in one of the city's most convenient areas. (id:61423)
Coldwell Banker Electric Realty
72 Jones Road
Wollaston, Ontario
Beautiful, well-kept home with hobby farm potential, with almost 20 acres 0f well-treed property with trails going to the back of the property. The owners had horses in the past and there are 2 stables in the main part of the barn and partially insulated loft with real wood flooring. The upper part of the barn is very spacious and ready to finish into living quarters. Inside the main house is very cozy with 3 bedrooms and 2 washrooms. Open living spaces, with gorgeous hardwood floors, wainscoting, and wooden accents and trim. The Sellers recently had multi zone heat pump installed for heating and cooling. Bunkie included with sleeping for 4 or more. Septic last pumped in 2024. (id:61423)
Bowes & Cocks Limited
60 Queen Street
Selwyn, Ontario
Welcome to a truly special building steeped in history and heart! Built in 1890, this solid, warm structure, has stood the test of time - not only enduring the seasons with ease, but embracing them. Nestled in its sturdy bones is a versatile layout that lends itself beautifully to both comfortable living and dynamic commercial use. Currently a home and thriving place of business, this space exudes character, charm and undeniable good energy. During this owners occupancy , this building has never faltered in even the harshest of weather, offering a safe reassuring presence. Visitors often remark on it's cozy inviting feel and more often than not, they leave with kind words and admiration. Whether envisioned as a private haven, an inspiring workspace, or both, this is a building with soul and infinite potential. The commercial space is 1653.65 sq. ft. with a 2 and 3 piece washroom, inviting front porch and 2 sets of garden doors to the rear deck areas, unfinished basement and deeded right of way to 4 rear front parking spaces. The 2nd floor apartment has the use of a front balcony, 2 bedrooms, an eat-in-kitchen, large living room and a 14'3" x 12'8" deck with a pergola and a striking view of Lake Katchawanooka and gorgeous sunsets! The 3rd floor consists of a bedroom with an office or sitting room area, kitchen, large living room, 4 piece washroom with a skylight and a bedroom with access to a walk-in closet close by. Enjoy the beautiful view of the lake and sunsets from your balcony! Being in the heart of downtown gives you access to walking trails, seasonal cottage, boat and street traffic for your business. Full building is occupied by owner, building will be vacant by closing date. Perfect for creating new history and precious memories whether you venture with a business or make this your home! List of C2 zoning upon request. (id:61423)
Royal LePage Frank Real Estate
2 Darvell Lane
Trent Lakes, Ontario
Exceptional Waterfront Luxury on the Trent Severn Waterway!! Experience the pinnacle of lakeside living in this exquisite 4-bedroom, 4-bath custom log estate, ideally positioned on a serene bay off Buckhorn Lake. Crafted with timeless elegance, this home features a gourmet chef's kitchen, spacious lower-level games room, and walk-out access to the waters edge. Outdoors, a sweeping 12x63 ft deck offers panoramic lake views, while professionally landscaped gardens and manicured lawns cascade toward a stone retaining wall and sandy shoreline perfect for quiet relaxation or elegant entertaining. A detached 28x26 ft garage provides ample space for your vehicles and recreational gear. Tucked away on a peaceful dead-end street just 12 minutes from Buckhorn, this one-of-a-kind retreat offers privacy, sophistication, and direct access to the renowned Trent Severn Waterway. A rare opportunity for those seeking refined waterfront living. (id:61423)
Century 21 United Realty Inc.
41 South Harbour Drive
Kawartha Lakes (Bobcaygeon), Ontario
Welcome to the waterfront community of Port 32 in the beautiful town of Bobcaygeon, located in the heart of the Kawarthas, on the Trent-Severn Waterway! Offering an immaculate raised brick bungalow with an attached oversized double car garage. The garage features a walkout/ up from each level. This stunning, 10 year-old home offers on the main floor an open concept kitchen/ dining/ great room with a 14 foot cathedral ceiling, and a fireplace, and is perfect for entertaining. The main floor also has a walk out to the raised, covered deck, a large primary bedroom with walk in closet and 5 piece ensuite, as well as a living room, a second bedroom a second 4 piece bathroom and main floor laundry. The stunning lower level features a beautiful family room with a wet bar and wood fireplace, 3 large bedrooms, two of which have fireplaces, a gym, 3 piece bathroom, workshop, storage room and utility room. This house is R2000 built and very energy efficient. Outside the grounds are amazingly landscaped with armour stone, beautiful pond with waterfalls, plenty of trees, in ground water sprinkler system with a drilled well, a garden shed and BBQ pavilion. Enjoy the Shore Spa Club Membership that includes access to the in-ground swimming pool, tennis courts, clubhouse, exercise room, games room, library and social activities. Walking distance to all amenities such as shopping restaurants, entertainment and the Forbert Memorial (Indoor) Pool and Riverside Park. (id:61423)
Ball Real Estate Inc.
2112 Lorraine Drive
Peterborough North (University Heights), Ontario
POOL. HOT TUB. FAMILY-FRIENDLY LAYOUT. WELCOME TO LIFE AT 2112 LORRAINE DRIVE. If you're a homebody at heart, this one might be your dream. Stylish, functional, and designed for real life; this thoughtfully updated two-storey in University Heights offers room to grow, space to gather, and a backyard that makes you want to stay put. Whether you love to entertain or just love being home, this one does both perfectly. Set on a beautifully landscaped lot, with over 3,000 sq ft of finished living space (including the lower level), this home features 4 bedrooms, 3.5 bathrooms, a brand new mudroom/laundry area, and a fully finished basement with a wet bar, gym/studio space, and flexible zones for guests, work-from-home life, or the kids to hang out. Natural light pours through large windows, and every room blends everyday function with warmth and ease. The backyard is a showstopper - private and manicured, complete with an in-ground pool, hot tub, and space to entertain, relax, or just enjoy life outside. Set in one of Peterborough's favourite neighbourhoods, University Heights is a true community. Tree-lined streets, manicured lawns, and neighbours who look out for one another; there's a genuine pride of ownership here. You'll enjoy quick access to trails, a neighbourhood park, the Riverview Park + Zoo, and a coveted school district that makes this location as practical as it is beautiful. This isn't just a move-in ready house - its a home made for everyday life, special moments, and everything in between. Welcome home to 2112 Lorraine Drive. (id:61423)
Royal LePage Proalliance Realty
3585 County Road 620
North Kawartha, Ontario
Located just minutes from the public beach and boat ramp on popular Chandos Lake. Nestled back from the road on a private 5-acre mixed forest with a large stand of sugar maples. The ideal place to set up a sugar shack. Neat and tidy 2-bedroom home with 1.5 baths, open concept kitchen and living area with an efficient propane stove. The primary bedroom is spacious with a separate area for a sitting room or office. A convenient sliding door from the kitchen area gives access to a sunny porch overlooking the private yard. The lower level features laundry and a 2-piece bath. An amazing, detached garage/shop with 3 separate rooms, heated and insulated is perfect for the handy person or a home-based business. Located on a year-round well-maintained road a pleasant drive to Apsley and all its amenities including a fantastic community centre. If you are looking for an escape to the country and a cozy well maintained home, then this is the place for you. (id:61423)
Royal LePage Frank Real Estate
44 Fire Route 31g
Havelock-Belmont-Methuen (Belmont-Methuen), Ontario
| BELMONT LAKE | Welcome to your classic three-season getaway on beautiful Belmont Lake! Tucked just off Miles of Memories Road, this beloved family cottage offers easy access and unforgettable northwest-facing views perfect for soaking in those stunning sunsets. The 50' x 250' lot features a shallow shoreline ideal for young swimmers, with deeper water further out for incredible boating and swimming. Inside, the cozy charm continues with 2 bedrooms, 1 bathroom, and a warm, inviting living room complete with a freestanding propane fireplace perfect for cool spring mornings and crisp fall evenings. The cottage is being sold furnished and ready to enjoy, so you can start making memories right away. Lovingly enjoyed by generations, this is a true opportunity to own a piece of the lakefront lifestyle. Whether you're looking to unwind, explore, or invest, this property offers it all! Just 40 minutes east of Peterborough and under 2 hours from the GTA. (id:61423)
RE/MAX Hallmark Eastern Realty
