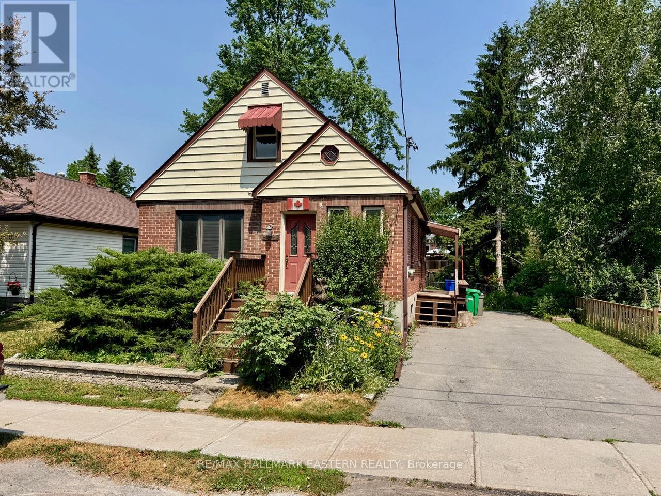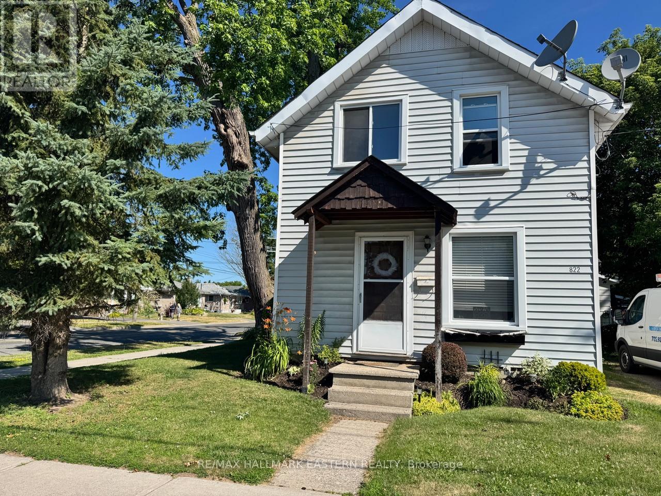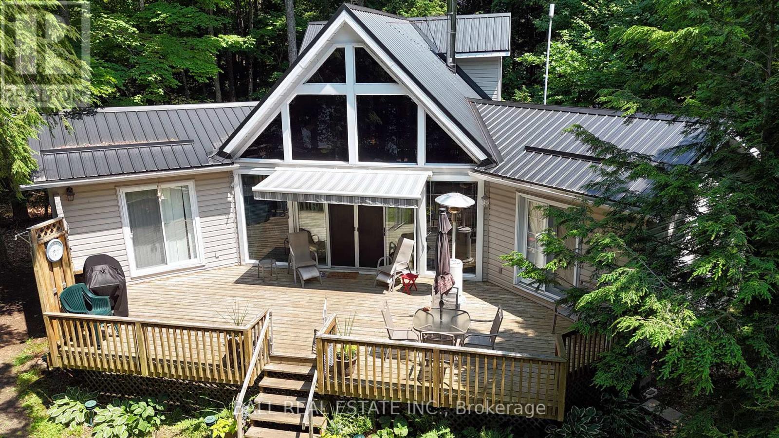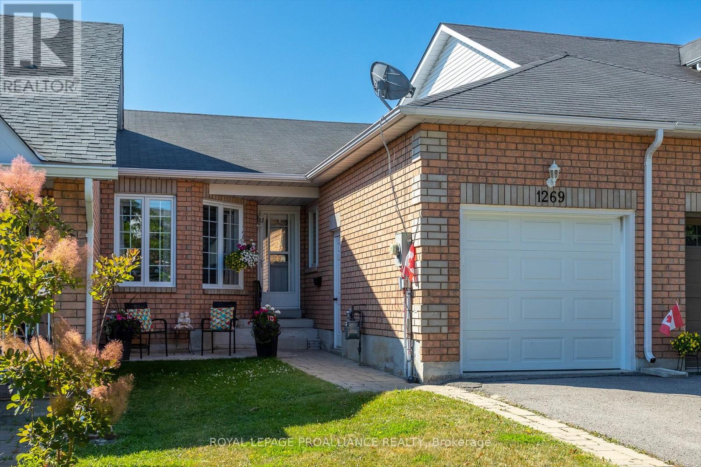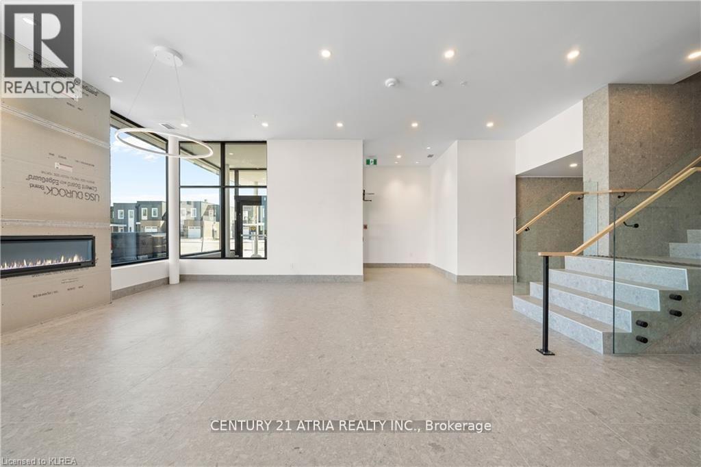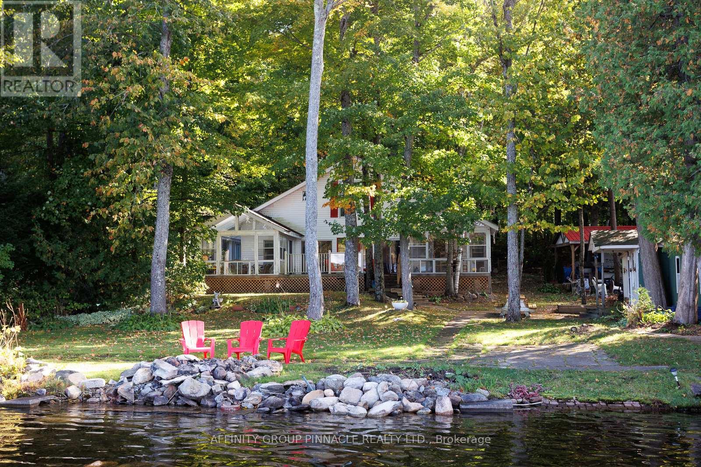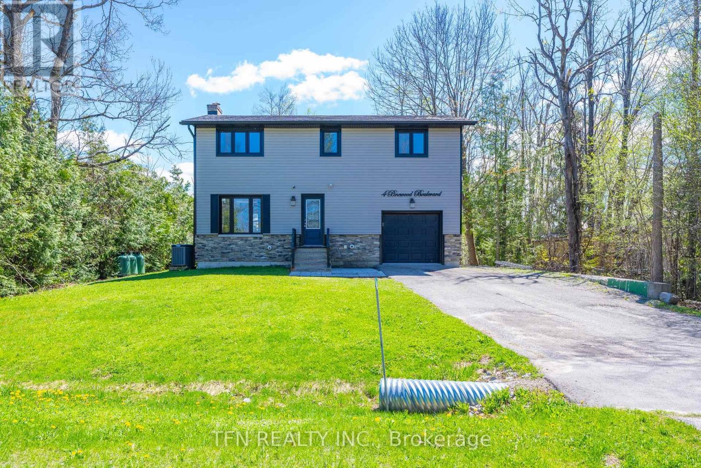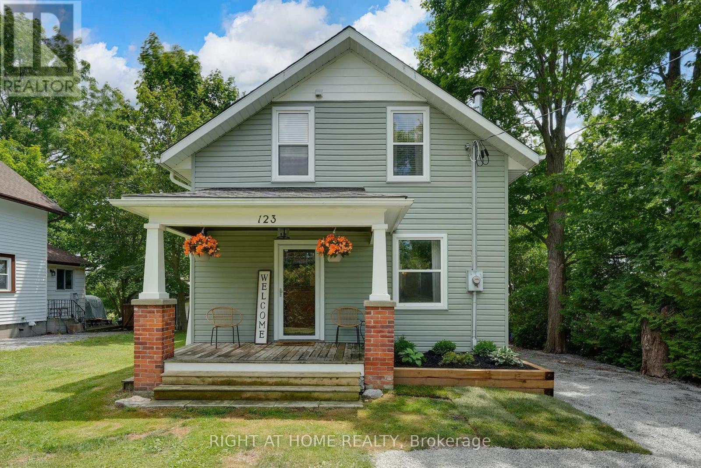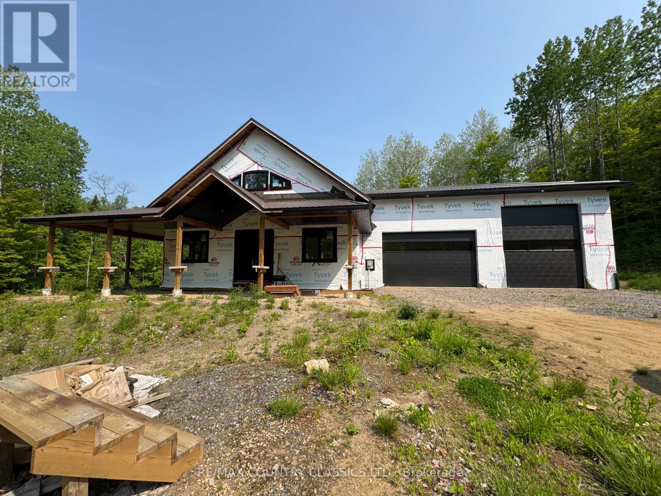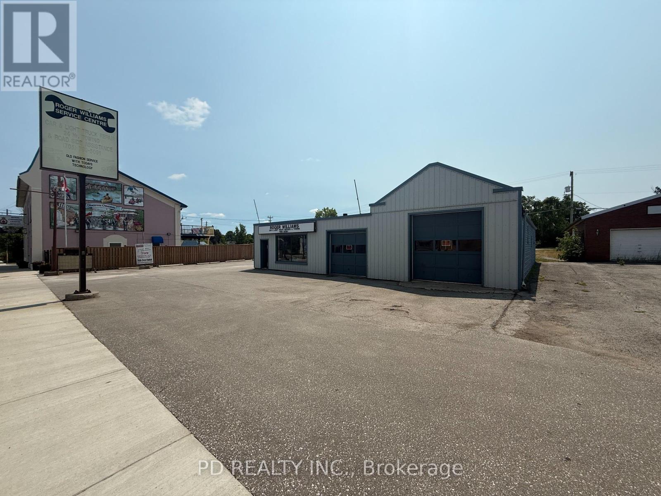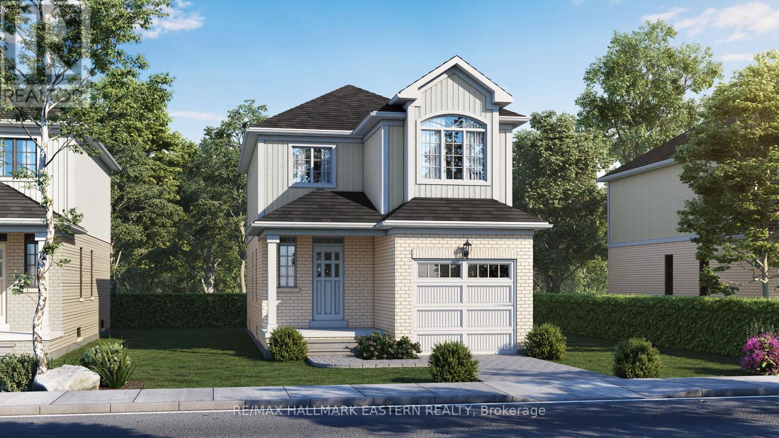232 Munroe Avenue
Peterborough East (Central), Ontario
East City home located in a desirable neighborhood on a quiet street, directly across from a park. This one-and-a-half-story brick house features four bedrooms (two on the main floor and two upstairs), one bathroom, and a partially finished basement with a walk-up that leads to a quiet rear yard, providing a peaceful and private oasis. This home offers great potential and is competitively priced for a quick sale. A completed home inspection is available upon request. (id:61423)
RE/MAX Hallmark Eastern Realty
822 St. Mary's Street
Peterborough Central (South), Ontario
Duplex on a large corner lot with potential for more units. Solid tidy home with upgraded wiring, new flooring and separate meters. Unit 1 one bedroom, one bath, with an eat in kitchen, and living room. Unit 2 featuring a south facing living room with large windows and ample living space, separate entrance and parking, with an expansive yard. Featuring new cabinets and flooring, main floor bedroom with upper living and dining room. (id:61423)
RE/MAX Hallmark Eastern Realty
539 Sturgeon Point Road
Kawartha Lakes (Verulam), Ontario
Welcome to 539 Sturgeon Point Road a rare and exceptional 103-acre estate nestled in the heart of Kawartha Lakes. This picturesque property features a charming 2-bedroom century farmhouse full of character, offering the perfect blend of rustic charm and rural comfort. Just 1.5 hours from the GTA and minutes from the vibrant towns of Bobcaygeon and Fenelon Falls, this expansive parcel offers unmatched privacy, natural beauty, and potential. The land showcases rolling meadows, mature hardwood and softwood forests, natural clearings, and scenic views ideal for building a luxurious country estate, maintaining a hobby farm, or developing a four-season recreational retreat. Enjoy horseback riding, hiking, hunting, or simply reconnecting with nature in your own private paradise. With excellent road frontage and close proximity to Sturgeon Lake, marinas, golf courses, and year-round amenities, this is also a remarkable opportunity for investors, land bankers, or those exploring eco-tourism ventures. Whether you're seeking serene country living or long-term development potential, this legacy property is a canvas for your vision a truly timeless escape. (id:61423)
RE/MAX Professionals Inc.
312 Limerick Lake
Limerick, Ontario
Welcome to Limerick Lake! This impressive chain of five waterways offers clean, clear water, miles and miles of boating, sailing and great fishing. This gorgeous, chalet style cottage is situated in a private spot on a mostly level lot with 100 feet of clean, hard, west facing shoreline where you'll tie your boat and tan on the series of U-shaped docks. Many fine features include a vaulted, tongue & groove ceiling, large, west facing windows, a bright, beautiful kitchen with lots of cupboards and counters and a breakfast bar, great for entertaining. The dining area looks out to the great 35x16 foot deck, and the spacious living room has a cozy wood stove. There are two main floor bedrooms, with doors to the deck, main floor bathroom and a main floor laundry off the back porch. Up the attractive, curved staircase you'll find an 18x20 foot loft sleeping area with built-in dressers and two queen beds! Many other features include pine floors throughout, steel roof, vinyl siding, and 4 storage sheds. A heat pump provides heating and cooling, UV water system and comes turn-key with all appliances, furniture, a fully equipped kitchen, beds & bedding and more. Just a 10-15 minute boat ride from the full service marina with docking, parking, gas and supplies. The marina is 30 minutes from Bancroft and 45 minutes from the 401 at Belleville. (id:61423)
Ball Real Estate Inc.
1269 Eagle Crescent
Peterborough West (North), Ontario
Lovely sought after area of Peterborough, this fabulous location backs onto a ravine/park/greenspace and no neighbors' behind. This 2 bedroom townhouse has attached garage and newly finished front sitting area for morning coffee. Enter large open foyer, new flooring in both bedrooms, spacious Primary bedroom with walk-in closet and bright 2nd bedroom, both are next to the 4pc bath. Kitchen offers mega cabinets and counter space, new microwave/exhaust fan and sink faucets. Many kitchen drawers. Large laundry closet off hallway for your main floor convenience. All 5 appliances are included. Amazing year round views from living and dining area with patio doors to walk out and pergola on rear deck, sit and enjoy. Basement has high ceilings to finish to your liking, has rough-in for 2nd bath. (id:61423)
Royal LePage Proalliance Realty
303 - 19a West Street N
Kawartha Lakes (Fenelon Falls), Ontario
Luxury Resort Style New Condo overlooking Lake Cameron and Living In The Heart Of Fenelon Falls. This Suite Offers An Amazing Scenery all year round, with an Outdoor Terrace Oasis W/Stunning Lake Views! A Spacious Open Concept 2 Bedroom, 2 Bathroom Condo Featuring Laminate Floors Throughout, Soaring 9' Foot Ceilings, Chef Inspired Gourmet White Kitchen W/ Quartz Countertops, Stainless Steel Appliances, Center Island & Breakfast Bar, Ample Storage, A Combined Living & Dining Area very bright and a Gas Fireplace for those chilled nights.Walkout To Your Own Outdoor Private Terrace With A Gas BBQ Line. Two spacious Bedrooms, APrimary Suite With A Secondary Walkout, His/Her Walk-In Closets, with A 4 Piece Ensuite. Enjoy a host Of Amenities, Including An Outdoor Pool, Outdoor Lounge Area, Dedicated Watercraft Dock, Fitness Center ... **EXTRAS** Games Room, Residents Lounge, And Pickle Ball Courts All Poised Along The Scenic Shores of Cameron Lake. Minutes Away From Restaurants,Shops, Grocery Stores, Golf Courses & Spa's. An Ideal resort for your family and Friends. (id:61423)
Century 21 Atria Realty Inc.
38 Dewey's Island Road
Kawartha Lakes (Somerville), Ontario
Escape to this secluded 3-bedroom, 1-bath island retreat, located just 1.5 hours from Toronto, with exclusive boat access and the serene beauty of Dewey's Island Nature Preserve. Enjoy island living with the convenience of mainland parking and docking at 146 Coldstream Road, and walk-in access from Lock 35 of the Trent-Severn Waterway, where scenic nature trails await. This cottage features bright windows that frame breathtaking sunsets, two inviting sunrooms (one used as a dining room), and spacious decks perfect for relaxing. Recent upgrades include new flooring, fresh paint, a modern water system, a brand-new kitchen, and the potential for a second bathroom and additional living space in the loft. Outdoors, a large private dock offers direct water access for swimming, fishing, and entertaining. Four outbuildings provide extra storage, and a nearby fishing sanctuary ensures endless waterfront enjoyment. (id:61423)
Affinity Group Pinnacle Realty Ltd.
4 Pinewood Boulevard
Kawartha Lakes (Carden), Ontario
Experience shared waterfront living in this move-in-ready 4-bedroom, 3-bathroom home located in the desirable Waterfront Community of Western Trent! Featuring elegant quartz countertops, black stainless steel appliances, and a charming deck with a sunken hot tub, this property is perfect for relaxation and entertaining. The primary bedroom includes his and hers closets and a luxurious ensuite. Additional highlights include an attached 1.5-car garage, a full basement with a rec room, and modern comforts like a forced air furnace, AC, a Tankless water heater, and a central vacuum. Embrace a vibrant lifestyle with incredible recreational opportunities right at your doorstep! (id:61423)
Tfn Realty Inc.
123 John Street
Kawartha Lakes (Woodville), Ontario
Welcome to your TURN KEY dream retreat in the heart of Kawarthas! Nestled in the charming community of Woodville, this beautifully and thoughtfully updated farm-style home blends timeless character with modern upgrades. Step inside to find newly installed engineered hardwood throughout, fresh baseboards, elegant custom wainscotting, custom kitchen, and a stunning new staircase that adds a touch of craftsmanship to every corner. The basement is unfinished but has potential for modifications (must see). Unobstructed views of rolling farmland from your windows await, offering peace, and privacy just minutes from outdoor recreation such as golf courses, marinas, and nearby conservation areas. Surrounded by nature and close to everything you need this home is the perfect balance of rural tranquility and refined living. Roof (2020), Propane gas furnace (2020), AC (2020) (id:61423)
Right At Home Realty
204 Boulter Lake Road
Hastings Highlands (Mcclure Ward), Ontario
New build not yet finished. Septic, Well and Hydro in, 200 amp breaker panel, drywalled and generac for back up hydro. The house is approximately 2,400 square feet and boasts open concept living room and kitchen with walk in pantry, 3 bedrooms with primary featuring a 4 piece ensuite and walk in closet, main floor laundry with walkout to 30' x 50' garage. You can pick all your finishings. Also owned is a 20 foot piece of property across the road with access to Boulter Lake. (id:61423)
RE/MAX Country Classics Ltd.
40 King Street E
Kawartha Lakes (Omemee), Ontario
Prime Commercial Opportunity on Hwy 7 In Kawartha Lakes. Attention auto mechanics, investors, and developers! This high-visibility 0.35-acre property (15,246 sq. ft.) with 92.5 feet of frontage on Hwy 7 offers exceptional potential in a strategic location between Peterborough and Lindsay. Currently home to a successful automotive repair shop operating for over 40 years, the property is ready for its next chapter -- whether you choose to continue the existing business or bring your own vision to life. Zoned General Commercial (C1), permitted uses include automotive services, business or professional offices, retail and convenience stores, health centres, medical clinics, commercial schools, clubs, bed & breakfast establishments, recreational or service shops, personal service businesses, upholstery and furniture repair and even residential units as part of a building that contains a permitted non-residential use. Dual access from Hwy 7 and Mary Street at the rear adds flexibility for layout and development. Whether you're looking for a turnkey business location or a site for redevelopment, this property is packed with opportunity and visibility. Don't miss out! (id:61423)
Pd Realty Inc.
32 Coldbrook Drive
Cavan Monaghan (Millbrook Village), Ontario
Customize your interior finishes! New Construction Home by Frank Veltri, Millbrook's "Hands On" Quality Builder. The "Mirabell", at 1580 finished square feet with 3 bedrooms and 3 washrooms, features a covered front porch and an open concept living design with natural gas fireplace and walkout to the backyard. Signature features include troweled 9 foot ceilings and engineered hardwood on the main floor, Quartz countered Kitchen with potlighting and breakfast bar, primary bedroom suite with walk-in closet and 5 piece ensuite bath, main floor Laundry Room, inside entry to the single garage, and rough-in for 4th bath in the basement. When completed, this small enclave family neighbourhood "Creekside In Millbrook" which backs at its east end onto environmentally protected greenspace, will also include a walkway through a treed parkland leading to Centennial Lane, for an easy walk to the eclectic Downtown which offers everything you want and need: Daycare, Hardware, Groceries, Restaurants, Auto Services, Computer & other Professional Services, Ontario Service Office, Wellness & Personal Care, Wine & Cheese, Chocolate, Festivals, the Millbrook Valley Trail system and quick access to Highways 115 and 407. Creekside in Millbrook Open houses for July 2025 are hosted at its Model Home at 37 Coldbrook Drive, 1 pm to 4 pm. (id:61423)
RE/MAX Hallmark Eastern Realty
