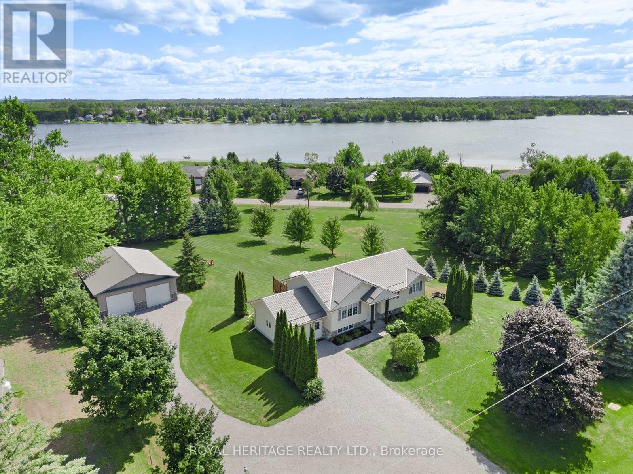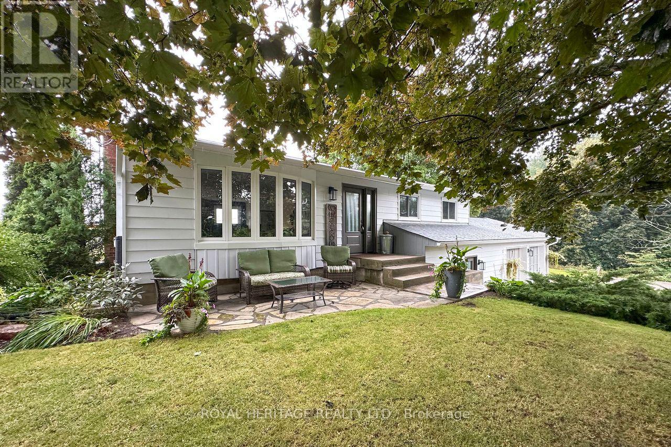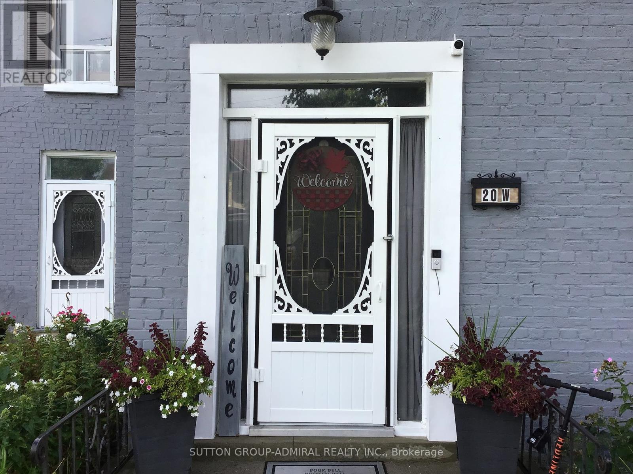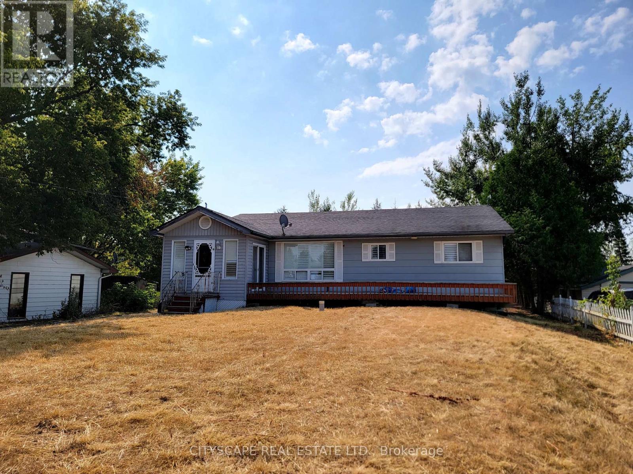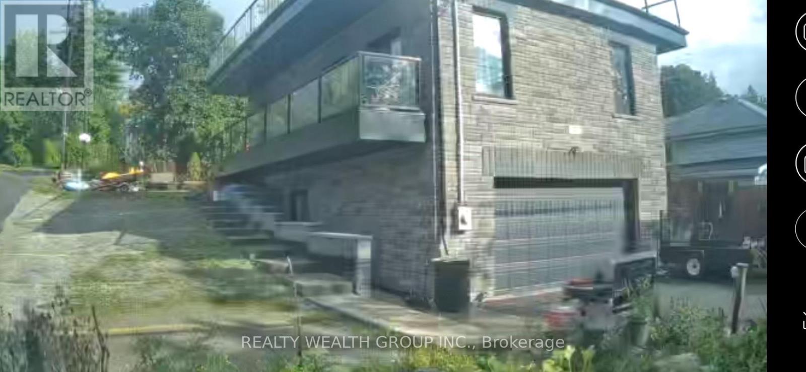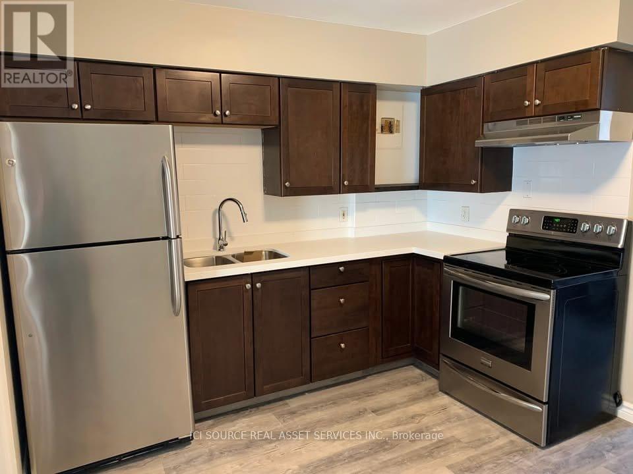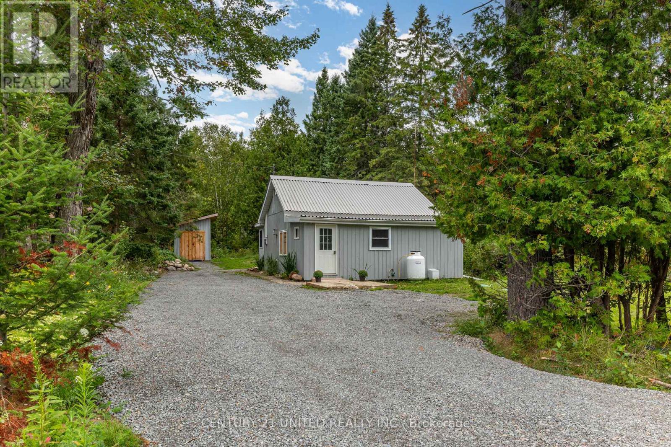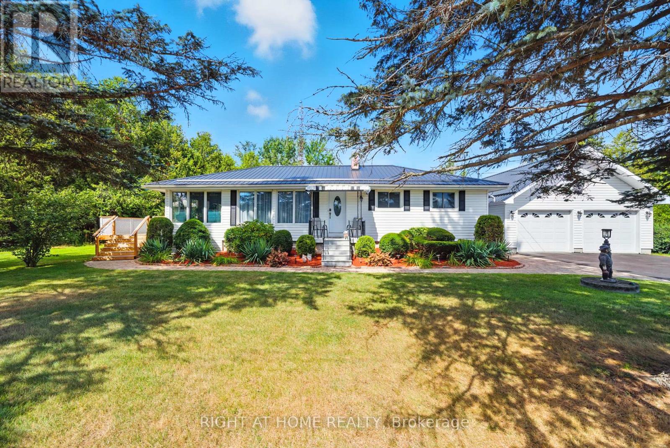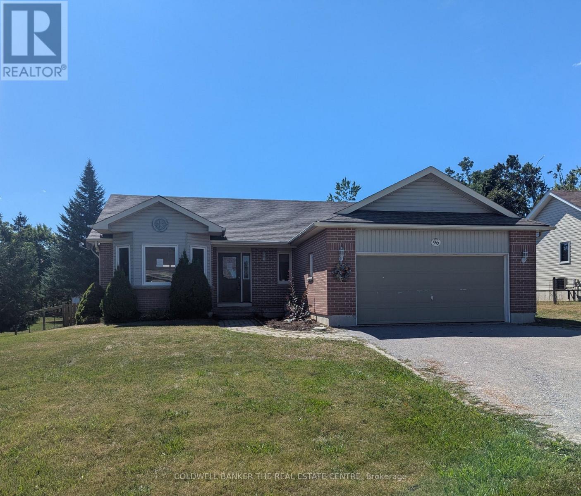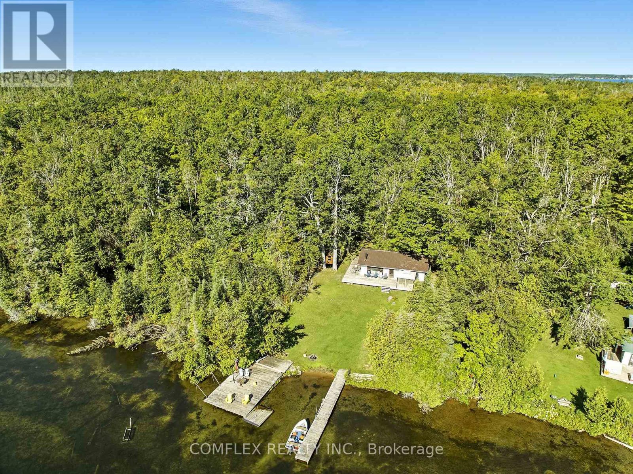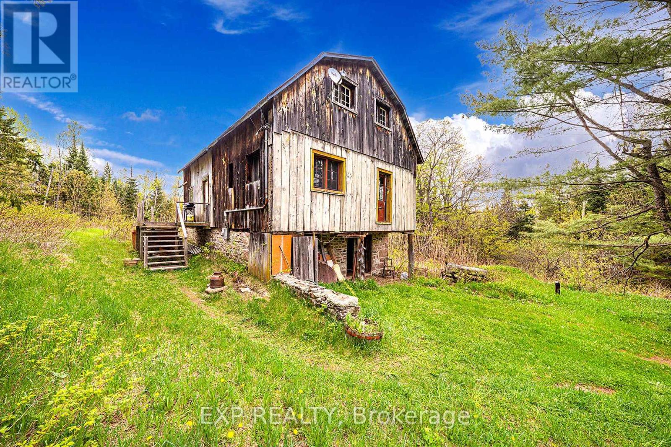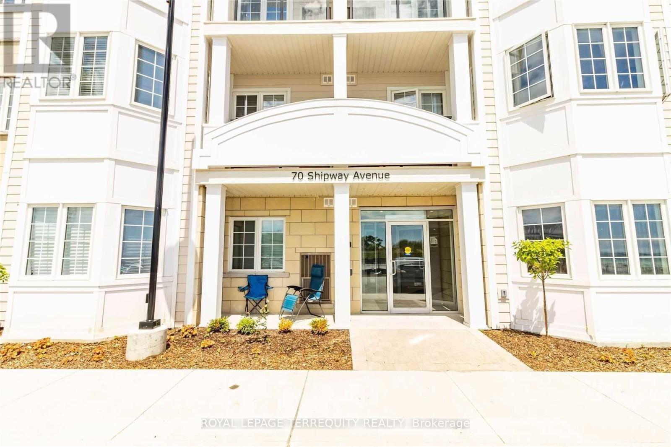108 Beach Road
Kawartha Lakes (Ops), Ontario
A Home That Checks All the Boxes Inside and Out! Welcome to this immaculate home, ideally situated in a desirable waterfront community between Lindsay and Port Perry, with deeded access to Lake Scugog. Whether you're seeking serenity, space, or style, this property delivers. Pride of ownership is evident throughout this beautifully maintained home, offering 3 spacious bedrooms and 3 bathrooms. The open-concept layout connects the living, dining, and kitchen areas, creating a warm and inviting atmosphere perfect for family gatherings or entertaining guests. Expansive windows flood the space with natural light, while a walkout leads to a rear deck overlooking a generously sized yard and picturesque views of the lake. The primary bedroom features a private ensuite, and the main level showcases new flooring throughout, adding a fresh, modern touch. Downstairs, the fully finished lower level boasts a bright family room with a cozy fireplace, brand-new carpeting, a 4-piece bath, and a spacious laundry/utility room with ample storage and convenient access to the attached garage. This home includes numerous updates, including a steel roof, water treatment system, and updated appliances, ensuring comfort and peace of mind. And now the ultimate bonus: a dream detached workshop. This 30 x 40 heated shop features three oversized bay doors, soaring ceilings, and endless potential for hobbies, projects, or storage. A true haven for any enthusiast. This well-manicured property combines functionality with lifestyle and is sure to impress. Don't miss the opportunity to make it yours. (id:61423)
Royal Heritage Realty Ltd.
3517 Lockhart Road
Clarington, Ontario
Charming bungalow, updated top to bottom. Open concept main floor with bright living and dining room, stunning chefs kitchen with plenty of counter space, over sized island, ample storage and all new hardwood through out. Large primary suite with feature wall, gorgeous 4 piece bathroom. Lower level great room with propane fireplace & built in surround sound, storage and laundry room. Separate in-law suite, with its own laundry hook up, brand new 3 piece bathroom, bachelor unit currently being used as an office and door or wall can be put back. Two garage attached. Country lot, private with custom play place and inground trampoline, 12x24 shed with power. Perfect location, close to all amenities with that country living feel. Roof 2019, 200 amp breaker 2019, furnace 2021, owned electric hot water tank 2018, downstairs fireplace 2023, garage fully insulated, kitchen 2021, upstairs bath 2021, downstairs bath Aug 2025. (id:61423)
Royal Heritage Realty Ltd.
20 King Street W
Kawartha Lakes (Omemee), Ontario
Built in 1880, this Century home possesses unique architectural features and characteristicsmaking it a rare find. A stylish modern front door welcome you to a traditional foyer. Windows,doors and floors are trimmed in century era fashion.Spacious carpet free bedrooms. Handy 2nd floor laundry closet. Cozy main floor game room withgas fireplace and ceiling fan. Large main floor bathroom with double vanity, walk in shower and free standing soaker tub. Kitchen features a centre island, trendy subway tile backsplash. Includes microwave, gas stove, stainless steel fridge & dish washer. Sliding glass patio door from the kitchen leads you to your private 16'x40'wood deck. Pool size back yard with plenty more room to park/store your camper & other toys too. Single car garage with hydro-work bench and storage cabinets. Front driveway widened to park 3 large vehicles. Additional gated entry at rear with private driveway for access from Mary Street. Includes two good quality outdoor storage/garden sheds. Additional large wood shed for keeping lawn mower & other outdoor gear. Close to public elementary schools & bus route for secondary schools. Near public boat launch, fishing, beach & park(there's existing proposal with City of Kawartha Lakes for future revitalization of Omemee beach) Walking distance to all amenities (post office, pharmacy, grocery, restaurants, curling/reccentre, hardware & convenience stores)Like to shop larger? Drive to Lindsay or Peterborough. Each have their own hospitals. Several ATV trails in the local area. Ample free street parking when you're entertaining extra guests. Updated 200 Amp Service. Water Softener and Iron removal system new in 2024. Central air and gas furnace 2016. Roof Shingles 2020. Be smart! Put yourself in this move-in ready home, today, before the line up begins. Again!! (id:61423)
Sutton Group-Admiral Realty Inc.
34 Robinson Avenue
Kawartha Lakes (Kirkfield), Ontario
**Contractor/Builder Opportunity/Fixer Upper Spacious Detached Home in Kirkfield (Kawartha Lakes)**Welcome to 34 Robinson Ave, a large 4-bedroom, 3-bathroom bungalow in the charming community of Kirkfield, part of beautiful Kawartha Lakes. Offering generous principal rooms, a functional layout, and a big backyard with a deck, this home presents incredible potential for those ready to restore it to its full beauty.The main level features a foyer with a walkout to the front porch, a spacious living and dining area with California shutters, and an oversized eat-in kitchen with appliances included. The primary bedroom includes direct access to the main 5-piece bath, while three additional bedrooms each offer closets and natural light. A laundry area and two additional bathrooms (4-piece and 3-piece) provide convenience for family living.The basement includes a recreation space with its own entrance, offering excellent potential for multi-generational living or income possibilities once renovated.Endless Potential in a Growing Community. Situated in the heart of Kirkfield, this home is surrounded by natural beauty, close to parks, lakes, and local amenities. With its large backyard, back deck, and prime location in Kawartha Lakes, this property is a rare opportunity to create your dream home or investment in a peaceful setting.**Important Note Restoration Required**The property has experienced water damage on the main floor and basement, resulting in black mold affecting walls, ceilings, and floors. Proper protective gear is recommended for entry. This is a contractor/builders dream investment for those with the vision and resources to bring this property back to life. (id:61423)
Cityscape Real Estate Ltd.
31 Silver Birch Street
Kawartha Lakes (Verulam), Ontario
Custom-Built Stone Home (2020) In Thurstonia, Steps From Sturgeon Lake. 3+1 Bedrooms, 3 Bathrooms, 1Full Kitchen. Hickory Harwood Floors. Lower Level Has Separate Walk-Out With Bedroom, Bath, And Kitchenette.1400 SQ ft Rooftop Patio With 60mil Membrane Flooring And With 360 Views, Designed To Allow Another Floor. Floating Staircase Access. Wrap-Around Glass Railings.9 ft Ceilings On Main. 2-Car Garage With 10 ft Ceilings, Hoist-Ready, Direct Access To Lower Level. Heated Sidewalks. Smart Home Lighting And Garage Control. 200 Amp Service. Koi Pond On Site. Walking Distance To Marina, Boat Launch, And Local Store. Straightforward Lakeside Living With Room To Expand. (id:61423)
Realty Wealth Group Inc.
B - 1263 Clonsilla Avenue
Peterborough (Town Ward 3), Ontario
BRIGHT SPACIOUS 2 BED 1 BATH SUITE (Available Sep 2025) Private Entrance, Centrally Located, Generously Sized, Renovated Apartment in Well Maintained Building- Full Large Kitchen- Stainless Steel Appliances- 1 Parking included- Additional Parking is Available ($50)- Sunroom / Balcony- Coin-Operated Laundry in the Building- Surveillance Cameras 24/7 On-Site for Your Safety- Efficient Management- Rent Includes Water and Gas (Tenant pays Hydro)- Steps to the Bus Stop, Foodland and Park- Minutes Downtown, Shopping Plazas, Groceries, Costco, Walmart, Hospital, etc.- Minimum 1 Year Lease REQUIRED:- 1st and last month- Government ID- Proof of Income- Full Credit Report- Rental Application (Will Be Provided)*For Additional Property Details Click The Brochure Icon Below* (id:61423)
Ici Source Real Asset Services Inc.
8186 Highway 28
North Kawartha, Ontario
Just 7 minutes from Apsley and only 35 minutes to the edge of Peterborough, this charming bungalow is surrounded by lakes, trails, the Nordic ski trail, and Kawartha Highlands Provincial Park. Outside, you'll find durable vinyl siding, a long-lasting steel roof, a large shed with high ceilings perfect for storage, and plenty of parking. Step inside to a warm and cozy living space featuring natural wood, a propane fireplace, and a gas stove. The home offers 2 bedrooms plus a den area, and a bright 3-piece bathroom. This is the perfect spot for downsizers, first-time buyers, or investors looking for a rental. The area has so much to enjoy from a community centre with a full fitness centre and extracurricular programs, to local shops, boutiques, beaches, the library & public school. Just minutes away, Eels Creek offers a place to kayak, splash, and explore. With a brand-new septic system and drilled well, you'll also enjoy peace of mind for years to come. This sweet bungalow is move-in ready and waiting to welcome you home. (id:61423)
Century 21 United Realty Inc.
242 County Rd 48
Havelock-Belmont-Methuen (Belmont-Methuen), Ontario
Discover the perfect blend of comfort and country charm in this impeccably maintained home, nestled on 1.31 acres just minutes from downtown Havelock. Featuring warm, classic décor throughout and 3 bedrooms, this inviting home offers an updated kitchen designed for both style and function. The full-sized unfinished basement with separate entrance offers exciting potential for an in-law suite or additional living space. Step outside to enjoy a sun-soaked wraparound deck paired with a beautifully landscaped yard, complete with a gazebo - ideal for relaxing or entertaining while taking in the serene surroundings. With over 430 feet of frontage - most of which remains forested - in addition to no rear neighbours, the property provides a peaceful retreat with plenty of space to roam. An oversized double garage with full loft space adds convenience and versatility for vehicles, hobbies, or just additional storage. This is the country lifestyle you've been looking for - close to all amenities, yet surrounded by nature. Be sure to check out the multimedia link for additional photos and a full video tour! (id:61423)
Right At Home Realty
96 Elm Street
Kawartha Lakes (Woodville), Ontario
Welcome to 96 Elm St, located in the quaint community of Woodville nestled in the heart of Kawartha Lakes. The main level of this charming bungalow features an open concept living area with a large eat in kitchen, 3 good sized bedrooms with semi-ensuite privilege for the primary. The lower level is great for entertaining with a very large rec room and a full bath. Enjoy summer entertaining with an expansive deck complete with built-in covered gazebo. This home also offers a triple wide driveway with no sidewalks, plenty of space for guests and recreational vehicles. (id:61423)
Coldwell Banker The Real Estate Centre
633 Grand Island
Kawartha Lakes (Bexley), Ontario
Welcome to your private escape on the highly sought-after Balsam Lake! This rare offering features a stunning .94 Island lot with approximately 210 feet of pristine waterfront. Surrounded by natural beauty, this property offers unmatched privacy and tranquility, making it the perfect retreat. Located on Grand Island, convenience is at your fingertips with a full-service marina just 7 minutes away by boat, where staff can store your boat and have it ready at the dock whenever you're ready to enjoy cottage life. The lot itself presents exciting potential with the possibility of future subdivision, adding to its long-term value. Whether you're dreaming of building a custom family cottage, creating a private retreat, or holding as an investment, this property offers endless opportunity on one of the Kawarthas most desirable lakes. Don't miss this chance to own a piece of paradise on beautiful Balsam Lake! (id:61423)
Comflex Realty Inc.
1057 Macduff Road
Highlands East (Monmouth), Ontario
Looking For Your Own Rustic Getaway, Offering Privacy, Space And Seclusion? 1057 Macduff Road Has It All! Don't Miss This Opportunity To Own Both A Beautiful Sprawling Acreage And A True Piece Of Area History. Part Of The Original Macduff Farm, This Property Offers 100 Acres Of Pristine, Untouched Wilderness And The Utmost Privacy. The Ideal Setting For Adventuring, Relaxing, Hunting And Foraging. Enjoy The Leeks, Berries And More That Grow Wild Here. Exploring And Accessing Your Property Is Made Easy With A Cleared Trail That Runs Throughout The Acreage. The Post And Beam Barn From The Original Farm And Has Been Converted In To The Most Amazing Accommodations. The Open Concept Main Floor Layout Is Flooded With Natural Light. The Great Room Features Soaring Ceilings And Floor To Ceiling Windows For Watching The Deer And Wildlife Right Outside. Kitchen With Centre Island Overlooks Both The Great Room And Dining Room. Main Floor Primary Bedroom With Semi-Ensuite 3-Pce Bath And Clawfoot Tub. Bonus Second Floor Loft Space Could Easily Be Converted To A Third Bedroom. Great Workspace And Storage Area On Lower Level. If You Get Tired Of Exploring Your Own Property, Access To Snowmobile And ATV Trails Is Just Minutes Away! (id:61423)
Exp Realty
111 - 70 Shipway Avenue
Clarington (Newcastle), Ontario
Spacious 749 sq ft 1+1 unit in the heart of the Port of Newcastle, overlooking the breathtaking views of Newcastle Marina and Lake Ontario. 2 Baths for your convenience and privacy. Open Concept, sun filled unit with upgraded high kitchen cabinets, quartz Countertops and breakfast bar. Upgraded flooring in combined Living and Dining rooms. Enjoy a walkout access to the glass fenced Terrace with clear panoramic view of the Marina and Lake Ontario. The Primary bedroom is a true sanctuary with gorgeous view from the large window, a walk in closet and 3 pc ensuite bathroom with frameless standup shower. Spacious Den perfect for an office setting or an extra bedroom. Featuring an ensuite Laundry room with a stackable washer and dryer, S.S. Fridge, S.S. Stove, S.S. Dishwasher and Range Vent. Plenty of visitor parking. Steps to Lake, Park and all amenities. Enjoy access to The Admiral Club where you can jump into the indoor pool , keep fit at the gym or have launch/ Dinner at the restaurant, or maybe read a book at the library or play a game of Billiard, or simply sit down, relax and watch a movie. When ready to party invite your friends or family to the party room for your special occasion. (id:61423)
Royal LePage Terrequity Realty
