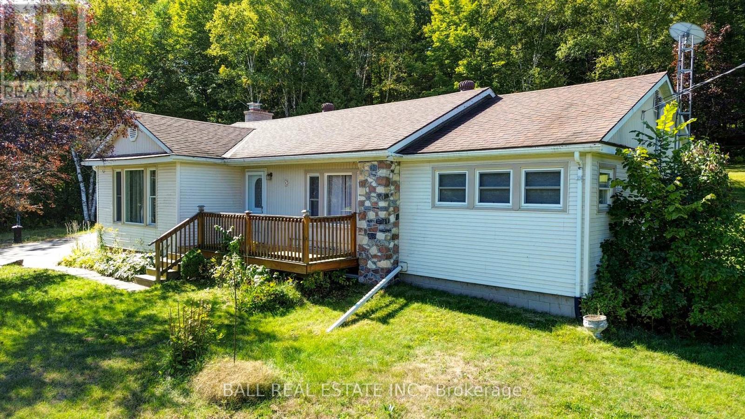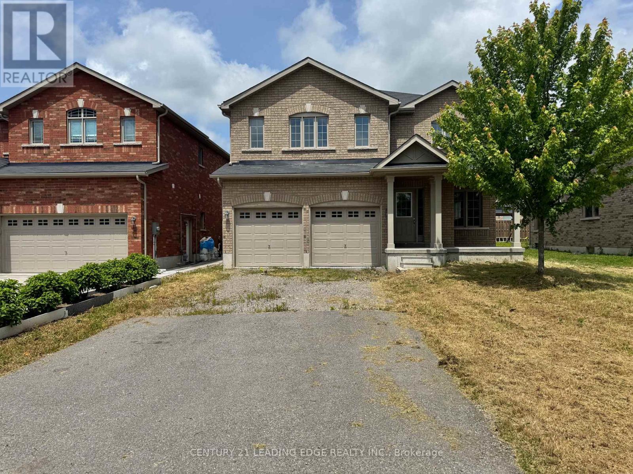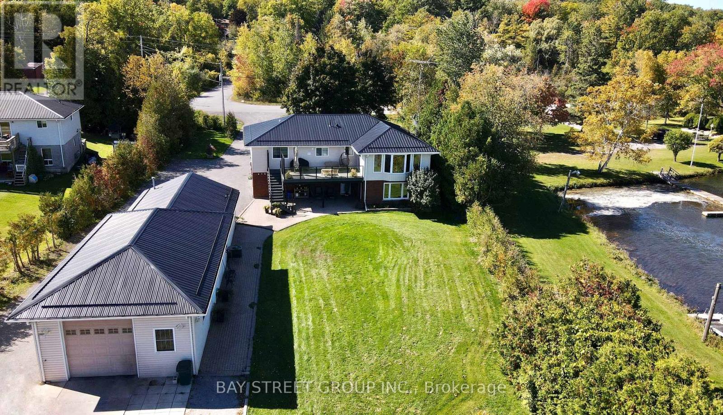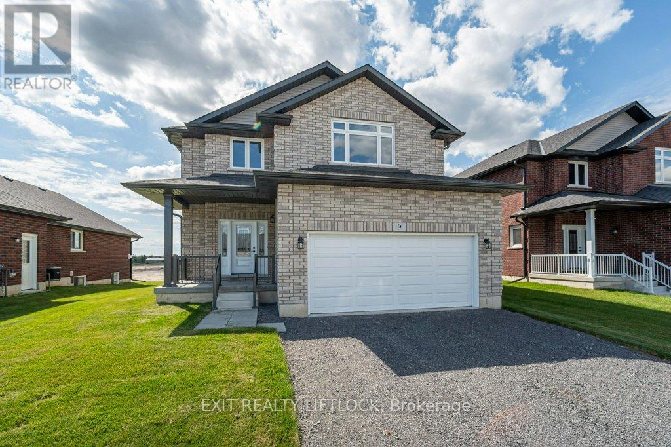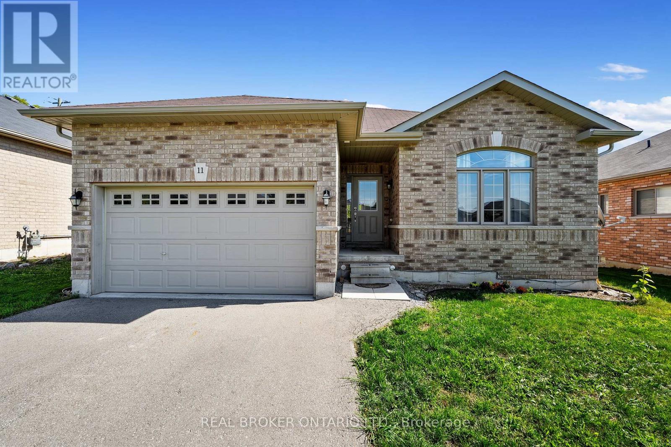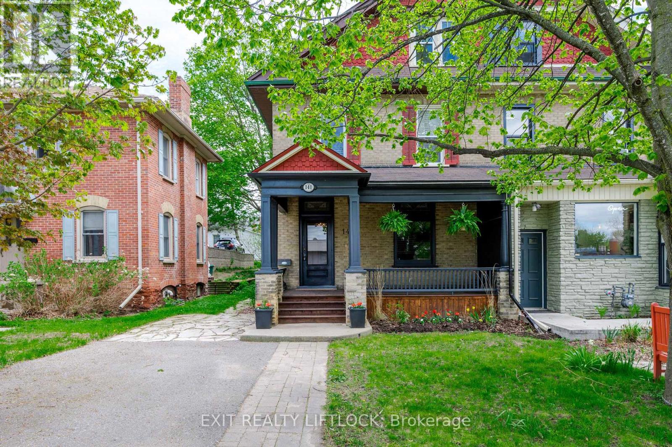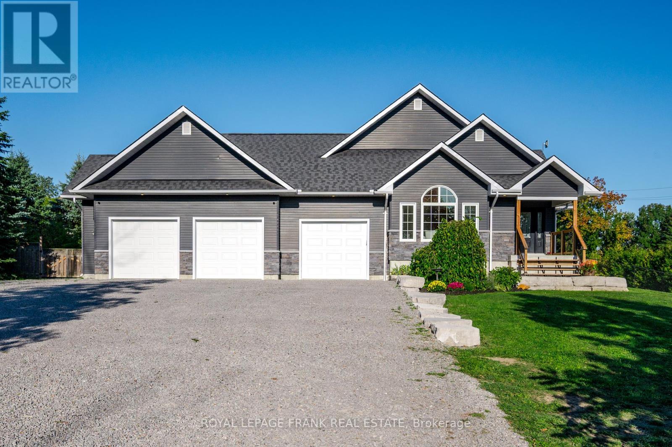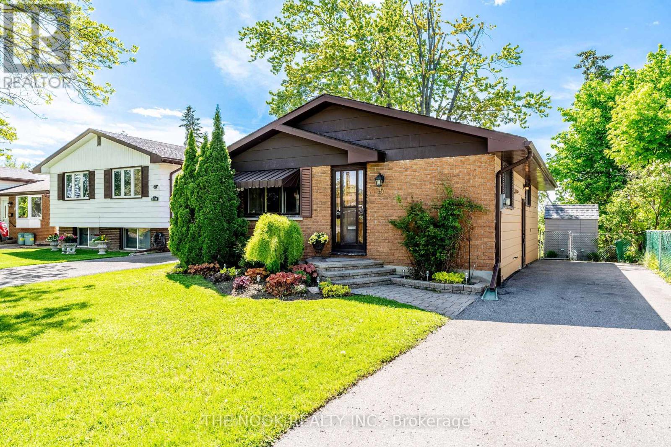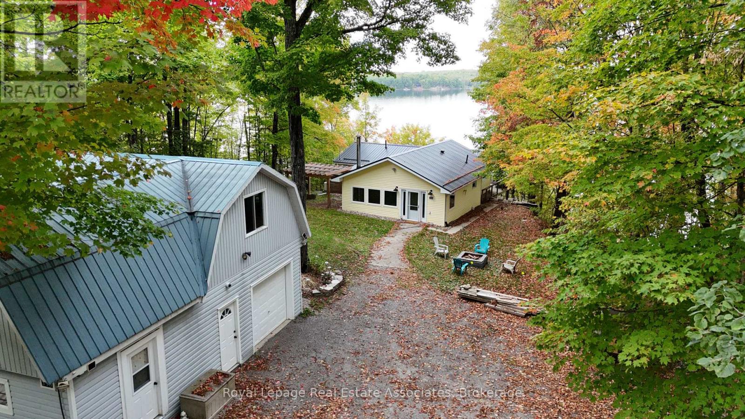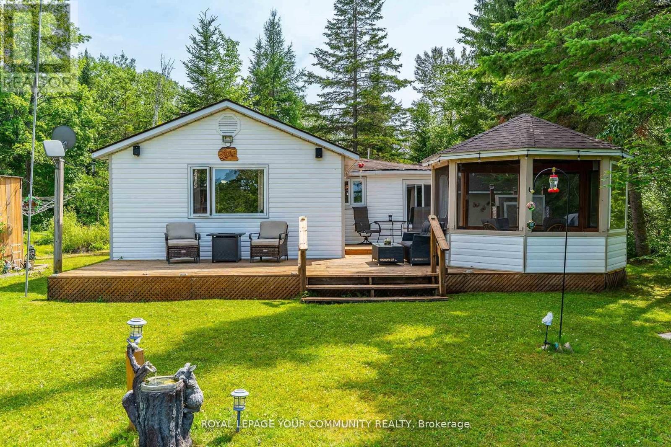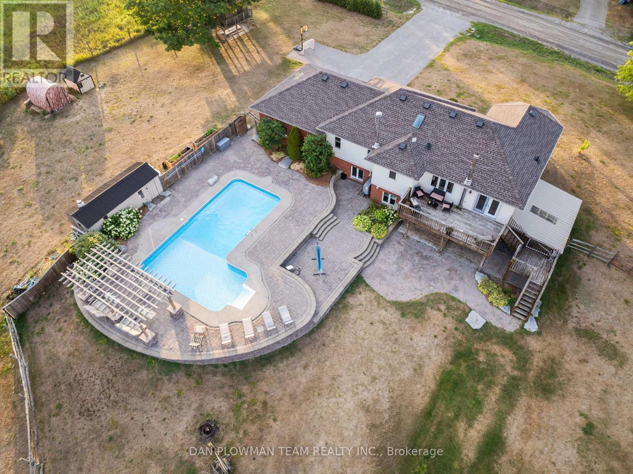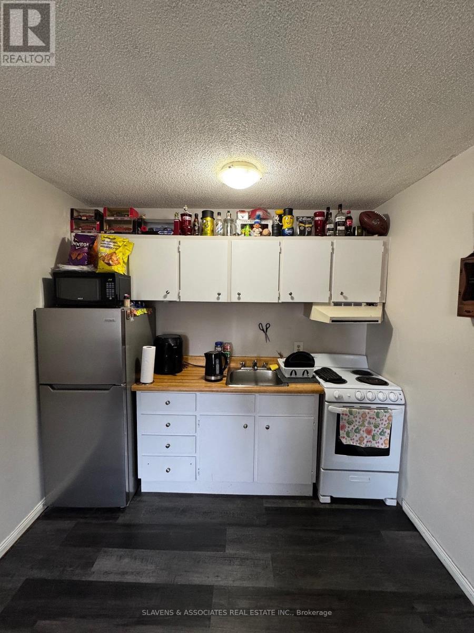27437 Highway 62
Bancroft (Dungannon Ward), Ontario
A perfect family home located just south of Bancroft, situated on over an acre of land. This well maintained home features three bedrooms and two bathrooms, with a large kitchen and dining area that opens to a bright and spacious living room. It also includes a double car garage and a paved laneway, ideal for kids to set up a hockey net or basketball court. The full basement offers ample opportunity to finish additional living space. The property is conveniently located close to all amenities, as well as several lakes and trails, making it a potential forever home. (id:61423)
Ball Real Estate Inc.
38 Lords Drive
Trent Hills, Ontario
Like New, this Hastings detached home comes clean and ready to move to impress any family. It has 2 Storey, 4 bedrooms, 2.5 bathrooms, huge basement (Unfinished for children play area) Only 5 Years Old. Very Well Kept, Cleaned And Maintained Home. Separate Family Room. Laundry Upstairs. No Sidewalk. Park 6 Cars Total (2 in garage) (id:61423)
Century 21 Leading Edge Realty Inc.
5173 Rice Lake Drive N
Hamilton Township (Bewdley), Ontario
Luxurious Lakefront Living on Rice Lake Raised Bungalow on 1.3 Acres with Private Dock & WorkshopWelcome to your dream lakefront retreat on the shores of beautiful Rice Lake! Nestled on a serene 1.3-acre lot with 116 feet of private waterfront, this contemporary raised bungalow blends luxury living with the tranquility of cottage life. Imagine waking up to shimmering water views, enjoying coffee on your private dock, and experiencing stunning sunrise from your patioall from the comfort of home.Bathed in natural light, this opulent residence features oversized windows that perfectly frame the breathtaking lake views. The open-concept main living area offers elegant design with custom built-ins, wide-plank flooring, and a striking gas fireplace that anchors the space. The chef-inspired kitchen is the heart of the home, boasting custom cabinetry, quartz countertops, stainless steel appliances, and a generous island for entertaining or casual meals.The expansive primary suite is a true sanctuary with a spa-like ensuite bath and an enviable walk-in closet. Downstairs, the lower level mirrors the same high-end finishes, featuring a fully self-contained one-bedroom suite with its own entrancecomplete with kitchen, cozy living room, fireplace, heated floors, and a private patio. Perfect for guests, rental income, or multi-generational living.Adding even more value is the outstanding workshop, ideal for hobbyists, tradespeople, or anyone in need of additional space for projects or storagean absolute must-see!Live the lakefront lifestyle youve always dreamed ofboating, fishing, swimming, and relaxing in natureall just 90 minutes from the GTA.Extras:Main Floor S/S Appliances: Gas Cooktop, Range Hood, Fridge, Microwave, Oven, DishwasherLower Floor S/S Appliances: Stove, Fridge, MicrowaveWasher & Dryer, All Existing ELFs & Window Coverings, Camera SystemOwned Furnace, Hot Water Tank & Water Softener (id:61423)
Bay Street Group Inc.
9 Keeler Court
Asphodel-Norwood, Ontario
Welcome to 9 Keeler Court in the quiet community of Norwood, just 25 minutes east of Peterborough. This stunning 2 storey brick home offers over 2,778 sq.ft. of living space with a bright, open-concept main floor. The spacious kitchen features a large center island, new appliances, and a generous dining area with patio doors leading to a 10' x 12' deck. The main level also includes a large great room with a gas fireplace, a formal dining room, a 2 piece bath, and a mudroom with access to the double garage. Upstairs, you'll find four bedrooms, including a primary suite with a luxurious 5 piece ensuite featuring a freestanding tub and separate tiled shower. One bedroom also enjoys its own ensuite with tiled shower and walk-in closet, while the remaining two bedrooms are connected by a Jack and Jill bathroom. Convenient second floor laundry completes the upper level. The full basement with large windows offers plenty of potential for additional living space. With immediate possession available, this new Peterborough Homes model is ready to welcome its first owners. Don't miss this opportunity! (id:61423)
Exit Realty Liftlock
11 Old Trafford Drive
Trent Hills (Hastings), Ontario
Welcome to the heart of Hastings! This charming 2+1 Bed, 3 Bath home is ideally situated in a prime location within the quaint village of Hastings, where you'll find everything you need just steps from your door. For outdoor enthusiasts, the village offers endless recreational opportunities-fish, swim, and boat on the Trent River or explore the nearby Trans Canada Trail, perfect for hiking, biking, or snowmobiling year-round. Inside, the home has been freshly painted throughout, showcasing its bright and welcoming atmosphere. The hardwood floors add warmth and timeless character, while the well-designed layout offers flexibility for families or multi-generational living. A separate entrance provides the ideal opportunity to create a private in-law suite or secondary living space. Step outside to a large deck overlooking peaceful orchards and rolling farmland, where you can relax, entertain, or simply take in the stunning countryside views. Perfectly located for commuters, Hastings is just 1.5 hours east of Toronto, 30 minutes to Peterborough, and 45 minutes to Belleville. This home combines the best of small-town charm, natural beauty, and modern convenience ready to welcome its next owners. (id:61423)
Real Broker Ontario Ltd.
141 Hunter Street E
Peterborough (Ashburnham Ward 4), Ontario
Located on the main street of East City this property is currently a single family home but has zoning to allow further units. The home has charm, large principal rooms, hardwood floors, stained glass, shaded back yard, and is steps away from many amenities. Main floor and exterior entries to basement laundry. (id:61423)
Exit Realty Liftlock
1229 Asphodel 7th Line
Asphodel-Norwood, Ontario
You can have it all! This stunning, spacious home sits on nearly an acre and comes with deeded waterfront access to the Trent River. A year round playground for anyone who enjoys time in the outdoors - endless opportunities for boating, angling, snowmobiling, cycling and hiking with the Trans-Canada Trail practically at your doorstep! The home, built in 2017, has a modern aesthetic and layout with 5 bedrooms, 3 bathrooms, a fully finished basement, attached 3 bay heated/insulated garage and 160 sf driveshed. Watch the sunrise over your heated saltwater pool (2018) and sunsets in front of the fireplace in your airy living room. Featuring stainless steel appliances, main floor laundry, huge bathroom with soaker tub and glass shower, massive rec room and a completely fenced in yard with privacy and room to grow anything your heart desires! Enjoy privacy and space on a lush country lot, and benefit from many municipal services with the village of Hastings just a few mins away. (id:61423)
Royal LePage Frank Real Estate
21 Rideau Crescent
Peterborough (Ashburnham Ward 4), Ontario
Step into this beautiful solid brick bungalow, perfectly situated in Peterborough's peaceful Ashburnham neighbourhood. Inside, the home shines with a fresh interior repaint, offering a bright, clean, and move-in ready space that blends classic charm with modern comfort. The well appointed main floor features an eat-in kitchen, living room, three bedrooms and a 3 pc bathroom with walk-in shower. The lower level, with a separate side entrance, offers a spacious rec room and an additional bedroom. Set on a deep, fully fenced city lot, the home also features beautifully maintained gardens, your own private green oasis just steps from your door. Located on a quiet, secure street, you'll enjoy the calm while staying close to Highway 401, schools, and local parks. Whether you're looking for your first home or the right place to settle in a welcoming community, this property offers comfort, space, and long-term value. (id:61423)
The Nook Realty Inc.
398 Gilbert Bay Lane
Wollaston, Ontario
Thoughtfully updated, 3 Bedroom, 2 Bath, fully winterised, 4 Season Cottage with stunning views of Wollaston Lake. Whether swimming, paddling or boating from your 100' of clean, deep, private shore line or curled up next to the wood stove this lakeside home caters to all of your cottage country activities. Entertain guests in an open concept layout that offer views of the lake from the family room, kitchen, dining room and living room right out to the expansive deck. Featuring a dry boathouse to securely store all of your lakeside toys as well as a garage/workshop with a spacious loft above that is awaiting your imagination. When the day ends retreat to your luxurious primary suite, featuring a private ensuite with a spacious walk-in shower. Generac, automatic generator adds convenience and peace of mind for year round use. Hot Water Owned, Steel Roof (2024), HVAC Replaced 2021, Security Cameras, UpgradedOutdoor Lighting, Trex Decking on Permanent Portion of Dock. (id:61423)
Royal LePage Real Estate Associates
1139 Canuck Trail
Minden Hills (Lutterworth), Ontario
Welcome to your year-round family cottage on Davis Lake, where family memories are waiting to be made! This cozy 4-season cottage boasts 3 bedrooms, and a large living and eating area. Davis Lake, is a well sought after Lake, spring fed, and a great size for all your families desires, such as swimming, boating, water skiing, fishing and paddling. Enjoy morning coffee in the stylish gazebo, or out on the large deck, while watching beautiful sunrises, or just to have the relaxation time you've been waiting for. Walk out to an island dock, to swim, boat, or sit to further enjoy the lake view. Additional guest or family accommodations are provided in the (10' x 8') bunkie, complete with electrical service, for light, heat and all your family gadgets. Another building hosts a 15' x 10' insulated room, for further sleeping, lounging or office use, with a 2-piece seasonal bathroom. There is a carport with a concrete pad to fit one vehicle, plus 3 workshop / storage areas, with interior space for small vehicles such as an ATV and snowmobile, and a 3-season washer and dryer area. All of this on a rare to have, large flat lot suitable for family fun activities, or gatherings, with plenty of parking space. Enjoy winter from this cozy cottage. Skating, snow shoeing and cross-country skiing are just out your door, or head to downhill skiing at Sir Sams Inn Ski Resort. For snowmobilers, you are in the heart of snowmobile trails! The village of Minden is less than a 15 minute drive away, providing access to all essential amenities and restaurants. Experience the ultimate in family-friendly cottage living at this Davis Lake Cottage. (id:61423)
Royal LePage Your Community Realty
478 Telecom Road
Kawartha Lakes (Manvers), Ontario
Great Location, Close to the Durham Boarder & 5 Minutes From The 407. Imagine Waking Up To The Soft Glow Of Morning Light Spilling Across Rolling Landscapes, With Nothing But The Sound Of Birdsong In The Air. This Is More Than A Home - It's A Sanctuary. Nestled On A Full Acre In One Of The Most Desirable Communities, This Raised Bungalow Offers The Perfect Marriage Of Country Charm And Modern Comfort. Inside, The Open Concept Design Draws You In - Sunlight Dances Across Spacious Living Areas Where Family And Friends Naturally Gather. With 3+2 Bedrooms And 3 Full Washrooms, There's Room For Everyone And Every Occasion, Whether It's Cozy Winter Evenings By The Fire Or Hosting Holiday Dinners. Step Outside, And You'll Feel As Though You've Entered Your Own Private Resort. The Heated Inground Pool Shimmers Under The Sun, Inviting You To Dive In On Warm Afternoons Or Unwind Under The Stars. With Breathtaking Views In Every Direction And The Kind Of Privacy Only Country Living Can Offer, You'll Feel A World Away - Yet Remain Just Minutes From Everything You Need. This Isn't Just A Place To Live. It's Where Memories Are Made, Seasons Are Savoured, And Every Day Feels Like A Gateway. (id:61423)
Dan Plowman Team Realty Inc.
10 - 45 King Avenue W
Clarington (Newcastle), Ontario
Remarks for Clients: Great opportunity to live in Historic Newcastle, in the heart of Clarington only minutes from the 401. Live on picturesque King Ave in the Centre of town. The apartment is open and bright. The price includes all the utilities. The building is pet friendly, has a laundry room, and parking is available for $60/month per car. (id:61423)
Slavens & Associates Real Estate Inc.
