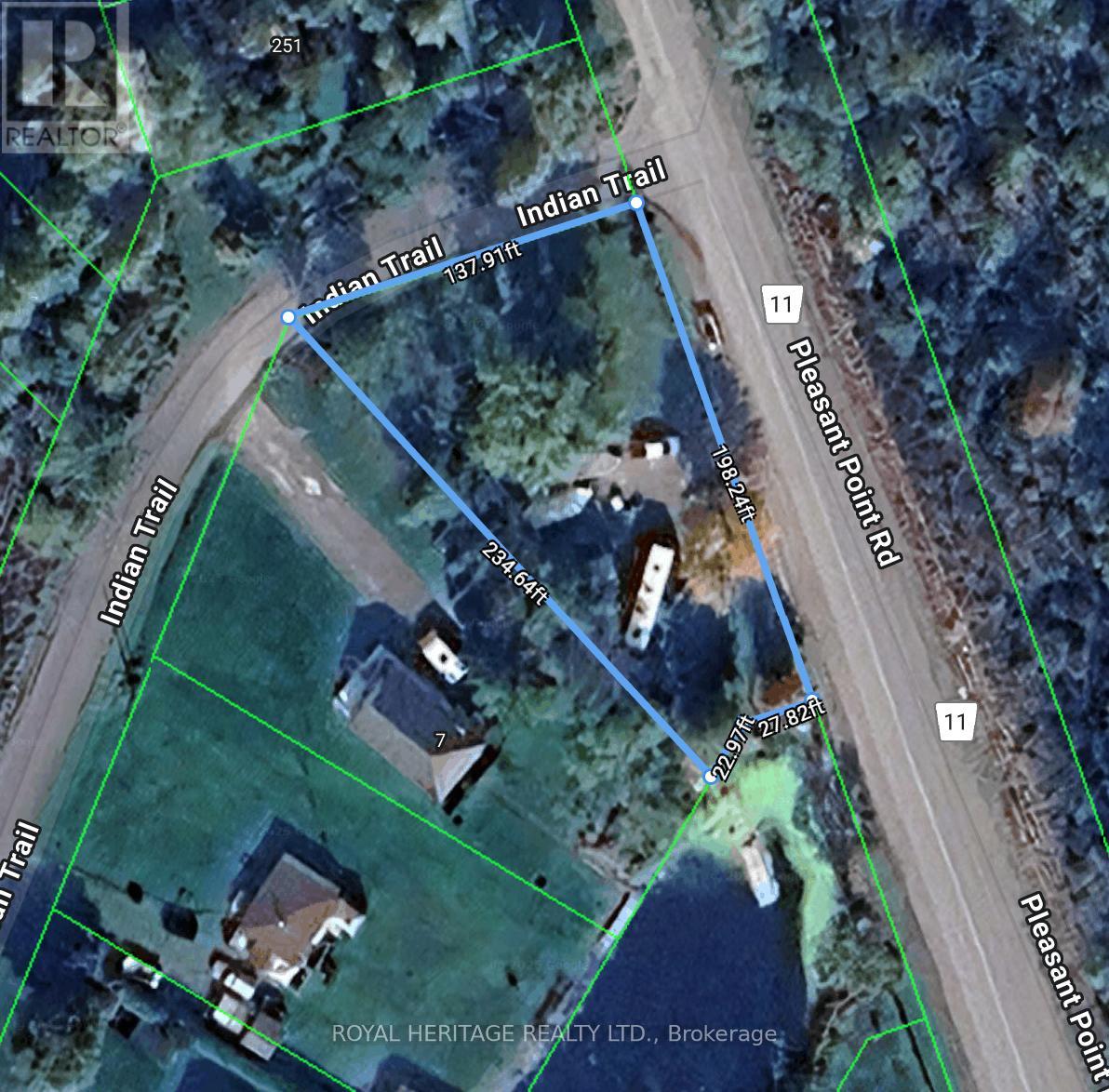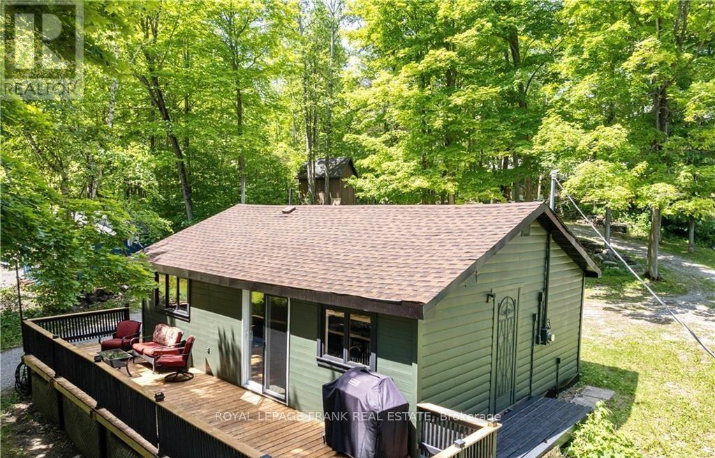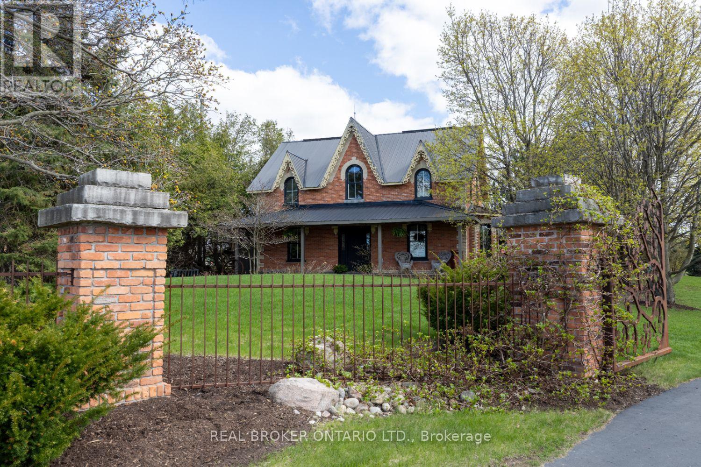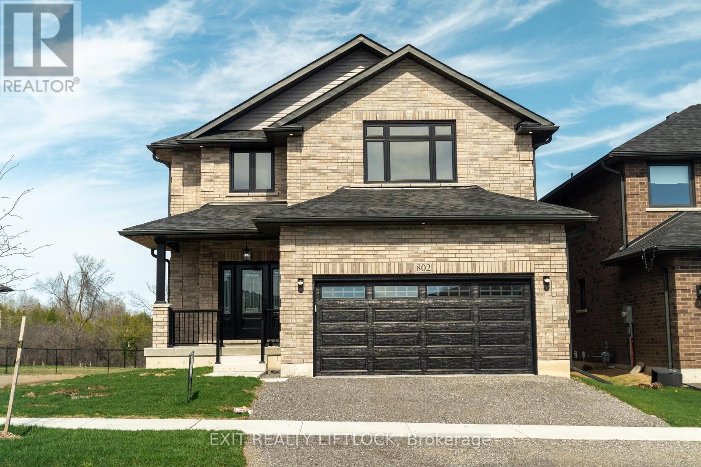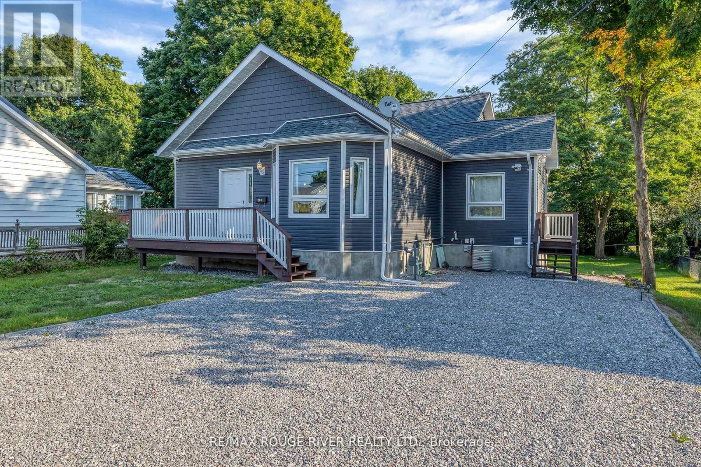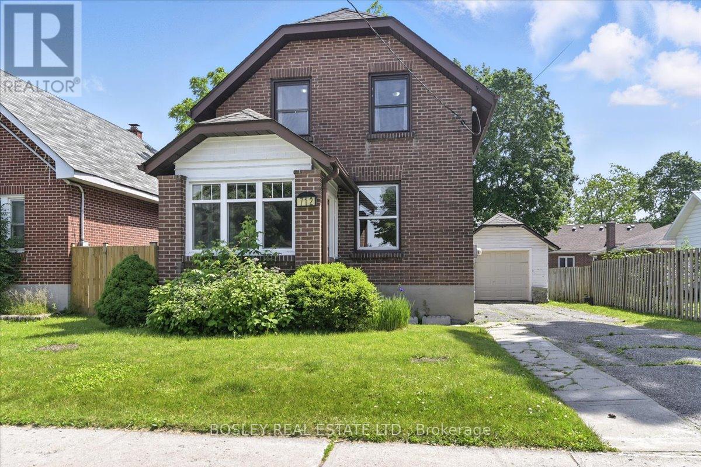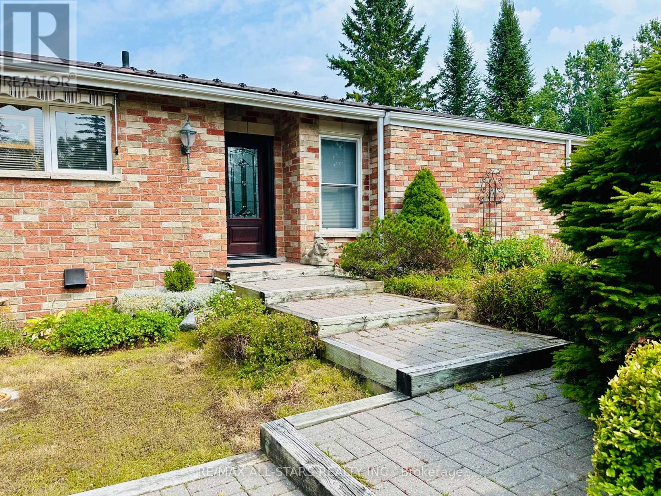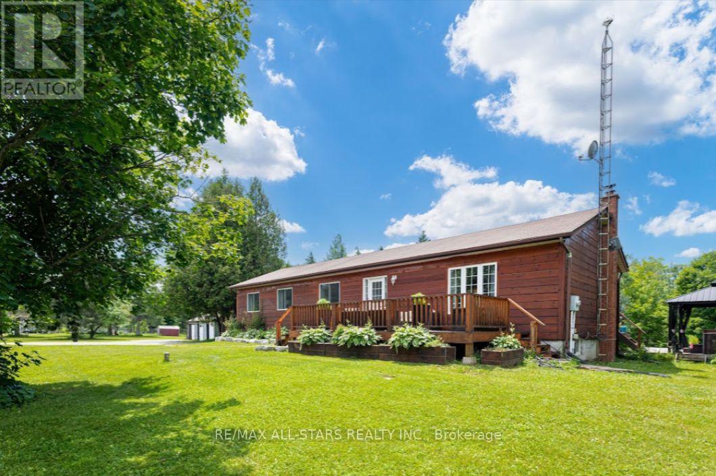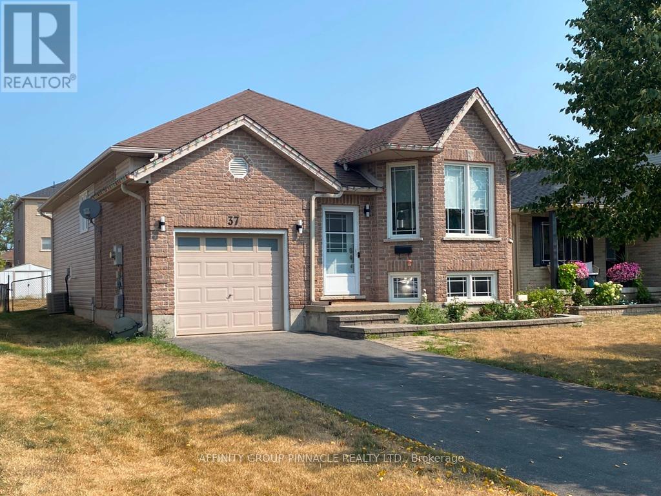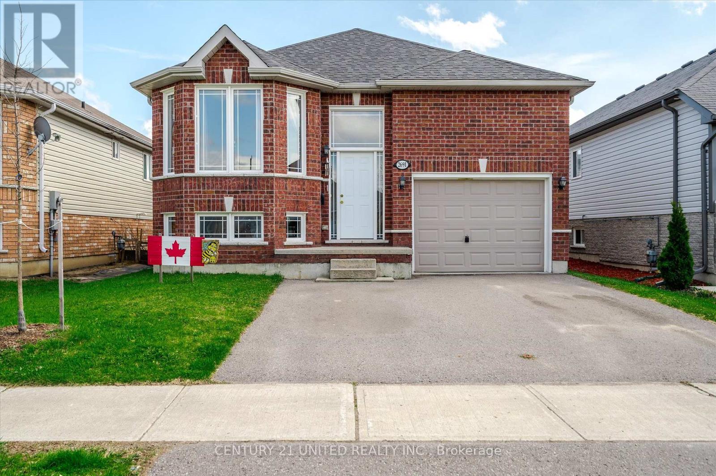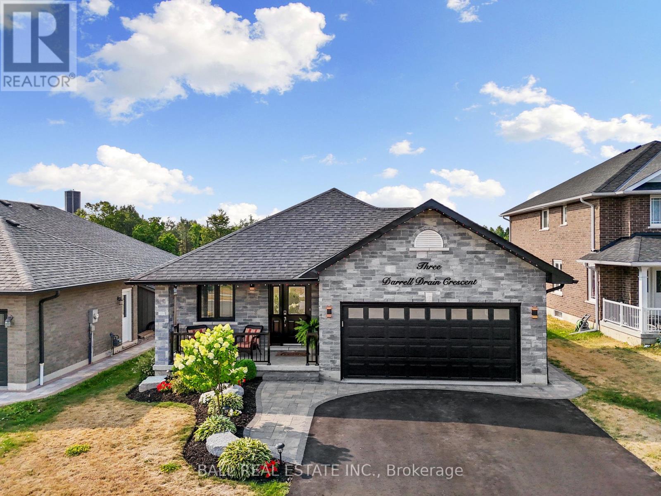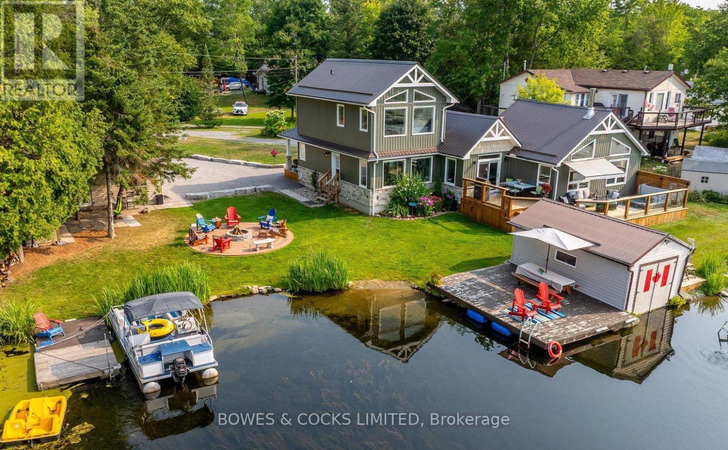0 Indian Trail
Kawartha Lakes (Fenelon), Ontario
Fantastic Waterfront Building Lot with Direct Access to Sturgeon Lake! Dont miss this great opportunity to own a spacious 50 ft x 200 ft lot on a canal with direct access and a short boat ride to Sturgeon Lake perfect for boating and exploring the beautiful Trent-Severn Waterway.Located in the family-friendly community of Pleasant Point, this property offers year-round enjoyment. Whether it's fishing, ice fishing, snowmobiling, or simply relaxing, you'll love all the Kawarthas have to offer. The community even features its own seasonal church, and a public boat launch is within walking distance.Just minutes from both Bobcaygeon and Lindsay, this lot is ideally situated for convenience and recreation. It comes equipped with a drilled well, dock, driveway, and hydro service already in place. All you need is a building permit and septic system to get started on your dream home or cottage.This is a wonderful opportunity to start living the Kawartha lifestyle! (id:61423)
Royal Heritage Realty Ltd.
8 Fire Route 27
Trent Lakes, Ontario
Charming Year-Round Cottage with Deeded Access to Buckhorn Lake and the Trent Severn Waterway! Welcome to this beautifully updated 2-bedroom home or year-round cottage, perfectly situated on nearly half an acre of private and cleared, treed land with serene lake views. Relax or entertain on the spacious wrap-around deck surrounded by nature. Enjoy deeded access to two waterfront lots, each with a dock-one directly across the road and another just steps away- ideal for swimming, boating, or simply enjoying the water. Inside, you'll find a bright and tastefully updated interior featuring a modern kitchen, a stylish 3-piece bathroom, and comfortable living space. Offered fully furnished, it's move-in ready for your immediate enjoyment. The property is enhanced with extensive armour stone landscaping, a cozy firepit area nestled in the trees, a versatile shed/bunkie, and a drilled well and septic system (new in 2009). Located on a quiet, year-round private road just off the municipal road in a desirable waterfront community-just minutes from Buckhorn by car or boat-you'll have easy access to local amenities including a public beach, golf, restaurants, church, school, pharmacy, a community centre with outdoor arena, and a thriving arts scene. A rare opportunity to enjoy year-round cottage living without the high waterfront taxes. (id:61423)
Royal LePage Frank Real Estate
832 Highway 7a
Kawartha Lakes (Manvers), Ontario
Step into timeless elegance, with this beautifully restored, circa-1850 estate, offering approx 2,873 sq ft of thoughtfully updated living space while preserving rich historical details. Situated on a beautifully landscaped approx 1.9 acre lot with a circular driveway, the home welcomes you with a charming covered front porch and a peaceful back porch, perfect for relaxing. Inside, features abound including wide wood trim, ornate staircase embellishments, vintage door handles, & a stunning stained glass window above the front door - all meticulously maintained. Upstairs, wide-plank wood flooring adds rustic character to all 4 good-sized bdrms. The updated kitchen is the heart of the home, featuring quartz counters, a tasteful tile backsplash, stainless steel appliances, and a large pantry cupboard. It flows effortlessly into a generous-sized dining room with a shiplap accent wall and walk-out to the porch, ideal for entertaining. The living rm offers built-in shelving and classic wainscoting, while a separate family rm, with a custom b/i desk can serve as a cozy retreat or a home office. Main floor laundry rm includes ample cabinetry and a walk-in closet. The primary bedroom boasts two walk-in closets, a 3-piece ensuite, and a private stairway to the main level. A quaint bench seat in the upper hallway adds a cozy, storybook touch, ideal for quiet moments or reading by the window. Outside, enjoy an in-ground pool surrounded by wrought iron fencing, landscaping, and a flagstone patio area. The heated, 3-car garage includes an epoxy floor and a finished loft for extra living space & storage. With recent upgrades including furnace(2022), AC(2025), HWT(2023), newer windows (most replaced in the last 4 yrs), plus dependable metal roofing, this exceptional home offers classic beauty with modern reliability. This one-of-a-kind property is more than a home brimming with historic beauty & modern comforts, it offers a lifestyle of charm, convenience & sophistication. (id:61423)
Real Broker Ontario Ltd.
802 Steinberg Court
Peterborough North (North), Ontario
Welcome to 802 Steinberg Court in the sought after Trails of Lily Lake community. This stunning home, quality-built by Peterborough Homes, offers the perfect blend of elegance, space, and natural beauty, backing onto serene conservation land for ultimate privacy. With over 3,700 square feet of finished living space, this exceptional home features five spacious bedrooms and four and a half bathrooms, including two primary suites-ideal for multi-generational living or accommodating guests in comfort. The great room is warm and inviting, centered around a beautiful gas fireplace, while a second fireplace in the expansive lower-level recreation room adds even more charm and coziness. The kitchen is a true showpiece, designed for both function and style, with an oversized island, sleek quartz countertops, and a stylish backsplash. From here, you can take in the breathtaking views of the conservation area, creating a peaceful retreat right in your own backyard. Situated just steps from the Trans Canada walking trails, this home is perfect for those who love the outdoors while still enjoying the convenience of a prime location. Thoughtfully designed with many upgrades and premium finishes throughout, this is a home that must be seen to be truly appreciated. The lower level of the home is finished and has large recreation room plus 5th bedrooms, 3-pc bath and a large storage and Utility room (6.33m x 4.04m). See floor plans in the document file. I know you won't be disappointed! (id:61423)
Exit Realty Liftlock
100 Queen Street
Kawartha Lakes (Fenelon Falls), Ontario
LEGAL DUPLEX IN PRIME LOCATION! 2019 Custom Backsplit with a unique layout, Situated on a Large Lot w/ Mature Trees, Enjoy Nearby Shops, Restaurants and the Beach! You Truly Get the Best of Both Worlds w/ Small Town Comfort Plus the Convenience of Having Wonderful Amenities all within Walking Distance! Over $120K in Recent Upgrades! The Main Floor Offers a Large Open Concept Living Space w/ Cathedral Ceiling, Modern Accent Wall, Kitchen W/ Breakfast Bar, Convenient Main Floor Laundry, Two Bedrooms Upstairs, Primary Bedroom has Large w/in Closet, 4pc Bath, Lower Level Offers a Self Contained Two Bedroom LEGAL ACCESSORY APARTMENT, Walk-Out to Backyard, 9ft Ceilings, Extra-Large Bedrooms, Custom Kitchen w/ Stone Countertop, Backsplash, New S/S Appliances, Modern Accent Wall in Living Room w/ Pot lights, Ceramic and Engineered Hardwood Flooring throughout, Updated Bathroom w/ Chevron Tiles, New Vanity, New LG Stacked Laundry, Entire Home has Been Freshly Painted, Just Move in and Enjoy! See Upgrades List w/ Inclusions, Legal Accessory Dwelling Certificate AND Short Term Rental Permit Attached, Furnace AC, Roof, Windows 2019, Gravel Driveway 2023, Legal Bsmnt Reno 2024 w/ Soundproofing, Dricore Subfloor, Fire-rated Drywall. (id:61423)
RE/MAX Rouge River Realty Ltd.
712 Park Street S
Peterborough South (West), Ontario
Nestled in a sought-after neighborhood, this solid two-story home has been lovingly owned by the same family for over 50 years. While the property requires some TLC, it offers incredible potential for someone with vision. Whether you're a first-time homebuyer or looking for a rewarding project, this home is an exciting opportunity to make it your own. The home features two spacious bedrooms, one cozy, more compact bedroom, and a large, fully fenced backyard perfect for outdoor activities, gardening, or family gatherings. With some work and upgrades, this expansive yard can be transformed into your own private retreat. Located just a 10-minute walk from the scenic Otonabee River, ideal for leisurely strolls and nature walks, and only a two-minute drive to Lansdowne Place Mall, you'll have easy access to shopping and dining. This property is being sold as-is, offering the chance to personalize a home in a fantastic neighborhood. Its a rare find in a prime location, waiting for the right buyer to restore it to its full potential. Don't miss this unique opportunity. Schedule your showing today! (id:61423)
Bosley Real Estate Ltd.
321 Rabys Shore Drive
Kawartha Lakes (Fenelon Falls), Ontario
Sturgeon Lake waterfront home just minutes from Fenelon Falls. This well-maintained 4-bedroom, 2-bath bungalow offers a spacious and functional layout, featuring an updated kitchen with granite countertops, stainless steel appliances, and hardwood flooring throughout. Enjoy beautiful lake views from the large lakeside sunroom perfect for relaxing or entertaining. The property includes both an attached garage and a detached garage, a paved circular driveway, and landscaped grounds. Situated on a large, level lot with a cantilever dock, double boat slip, and direct access to the Trent-Severn Waterway. (id:61423)
RE/MAX All-Stars Realty Inc.
1057 Baseline Road
Kawartha Lakes (Laxton/digby/longford), Ontario
Beautiful 3+1 Bed, 2 Bath Home 3000 +/- Sqft Of Living Space On A Private 9.55+/-Acre Property. Numerous Updates throughout Such As Jatoba Brazilian Cherry Hardwood Flooring, Slate Counters/Tiles, Porcelain Tiles In Bathroom. Trim Upgraded Throughout Home. Bright Open Concept Main Floor With Many Lrg Vinyl Casement Windows.(6 Years Old). Oversized Primary Bdr ,Complete With His/Her Closets With Custom-Made Wood Shelving, 5 Pc En Suite With Jacuzzi Tub. Numerous W/O's Throughout, Incl One In The Bsmt, Featuring Pine Flooring And Pine Wall Accents, Trim, Oversize Windows Lots Of Light. Central Vac Roughed In, Forced Air Propane And Central Air Conditioner. Upgrades Include Log Style Siding (1 1/2 Thick). New Septic Bed Armour Stone Retaining Walls (Less Than 6 Months Old), Front Cedar Deck, Flagstone Walkway, Perennial Gardens, Vegetable Gardens, Pear & apple Trees & Landscaping. Many Lakes In The Area For Great Fishing And Close Vicinity To Snowmobile Trails. (id:61423)
RE/MAX All-Stars Realty Inc.
37 Springdale Drive
Kawartha Lakes (Lindsay), Ontario
Welcome to 37 Springdale Drive! This charming home with pretty curb appeal is situated in an area of similar homes in the friendly Springdale area in Lindsay's North Ward and is situated on a generous 40 by 143 ft lot. Surprisingly spacious, this is a neat and tidy 2 + 2 bedroom, 2 bath raised bungalow with a practical and attractive floorplan making it great for families and retirees alike. There's lots of storage space that will be sure to please! This home also features a dine-in kitchen with a walk-out to the covered deck, central air conditioning, and a new furnace in 2022. Quick closing is available. Are you ready for pretty curb appeal, living in a nice area, in a move in ready home on a large family sized lot? Then 37 Springdale Drive is sure to tick all the boxes on your ideal home wish list! (id:61423)
Affinity Group Pinnacle Realty Ltd.
2691 Foxmeadow Road
Peterborough East (South), Ontario
Welcome to this well-maintained all-brick bungalow located in Peterborough's desirable East End! This charming 2-bedroom, 2-bathroom home offers an inviting open-concept living room, dining area, and kitchen perfect for modern living and entertaining. The bright, functional layout is complemented by a spacious unfinished basement, offering endless potential for additional living space, a workshop, or storage. This home has been well-maintained Outside, enjoy a low-maintenance garden and off-road parking for 2 vehicles, along with a single-car garage. With easy access to parks, shops, schools, and major highways, this home offers comfort, convenience, and opportunity. This home has been well-maintained, all you have to do is move in and make it your own! (id:61423)
Century 21 United Realty Inc.
3 Darrell Drain Crescent
Asphodel-Norwood (Norwood), Ontario
Welcome home to the quaint town of Norwood in the Norwood Park Estate Subdivision. The Rihanna Bungalow features 1612 sq feet plus a finished basement. Built in 2019. One of the largest lots at 244 feet deep. This is the home you've always wanted with an extra 18X24 foot detached garage, garage door opener & all finished inside for your hobbies or all the toys. Absolutely stunning home that is landscaped, fenced, 2 tier composite deck, hot tub, fire pit, gazebo, 2 gas lines, and just waiting for all your family gatherings. Step inside the foyer, garage access, 2 bedrooms, main floor laundry room, pantry, kitchen, full bath, dining and living room. Primary bedroom fit for a king sized bed has walk in closet and 3pc ensuite. Patio doors off the dining area to first level deck then a step down to lower level deck, both sections are 14X16 feet each. Cozy winter nights cuddled up to the gas fireplace in the living room. Upgraded kitchen, granite countertop, ceramic tile backsplash, breakfast bar plus extra storage in the adjoining pantry. Escape to the lower level where you will find enough room to host your guests, 2 extra bedrooms, full bath, exercise room & a large rec room to entertain in style watching movies or hanging out having a games night. Oversized basement windows. A must see home, exceeding all your expectations !Recent updates: Landscaping & Driveway 2022, Deck 2022, Garage 2023, Finished Basement 2023, Fence 2024. (id:61423)
Ball Real Estate Inc.
2151 Little Chipmunk Road
Douro-Dummer, Ontario
Welcome to this beautifully renovated, 2-storey home on serene White Lake in the Kawarthas. Tucked into a quiet bay, this peaceful property offers a sandy shoreline with a designated swimming area and tranquil views of birds, turtles, and wildlife. Ideal for boating and kayaking, you can explore the river leading to Stoney Lake or venture into the open waters of White Lake. Extensively updated in 2021, the home features 3 bedrooms and 2 bathrooms with open-concept living, vaulted ceilings, and stunning lake views. The custom kitchen includes a walk-in pantry and a unique live-edge island with epoxy river detail. A cozy woodstove adds charm to the living room. Upstairs, the entire second floor is a luxurious primary suite with lake views, walk-in closets, and a spa-inspired ensuite complete with heated floors and a steam shower. Energy-efficient and wired to a Generac system, this home ensures year-round comfort. Outside, enjoy the wraparound two-level deck with glass railings, hot tub, and a 12-foot electric awning. Additional features include a heated garage, guest bunkie with kitchenette, and a wetslip boathouse at the waters edge. Located near Wildfire Golf Club and just 20 minutes to Lakefield, this stunning retreat is only1.5 hours from the GTA perfect for a weekend escape or full-time lakeside living. (id:61423)
Bowes & Cocks Limited
