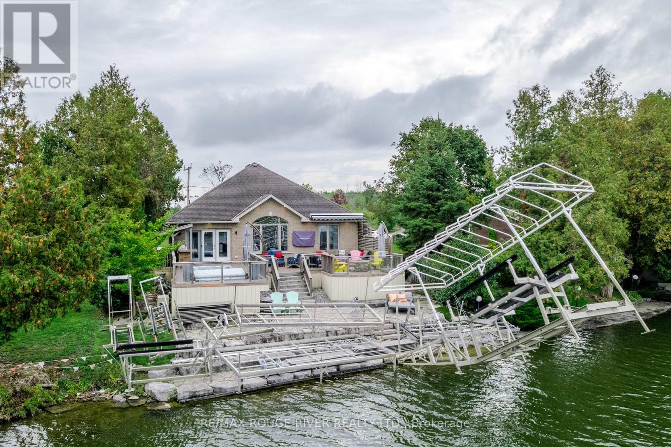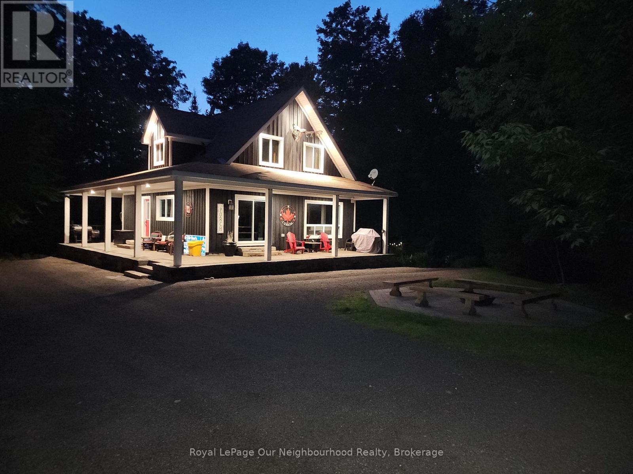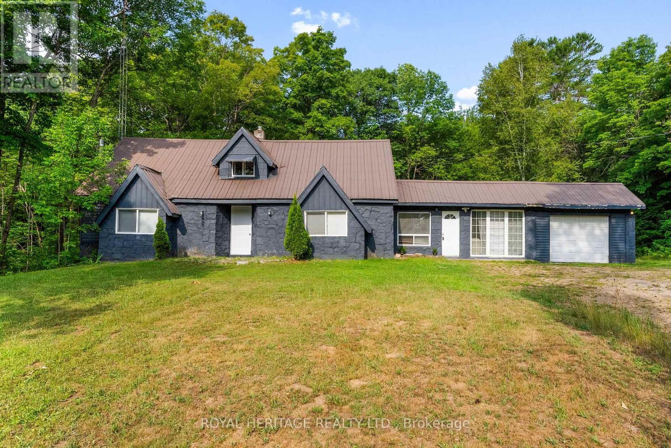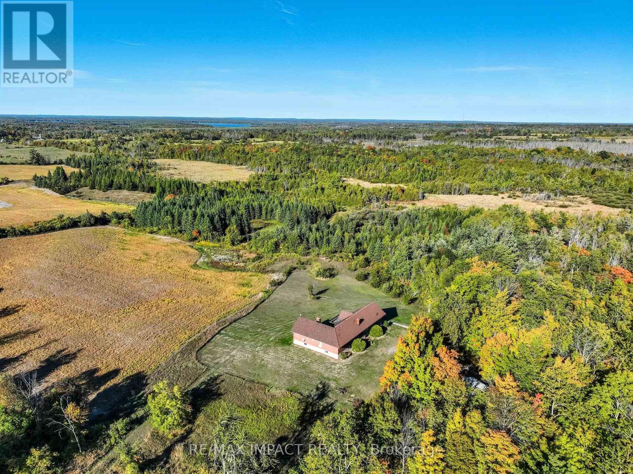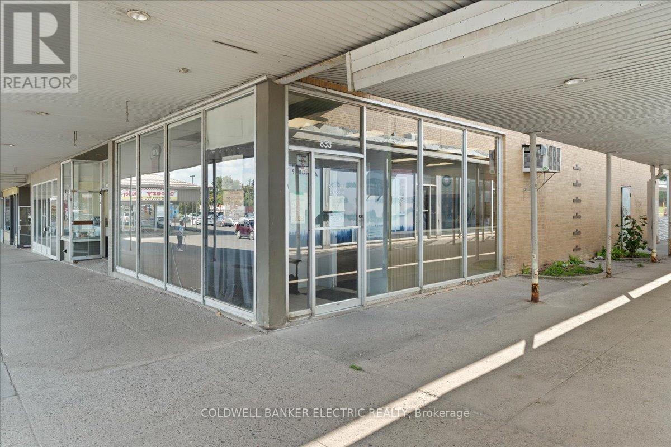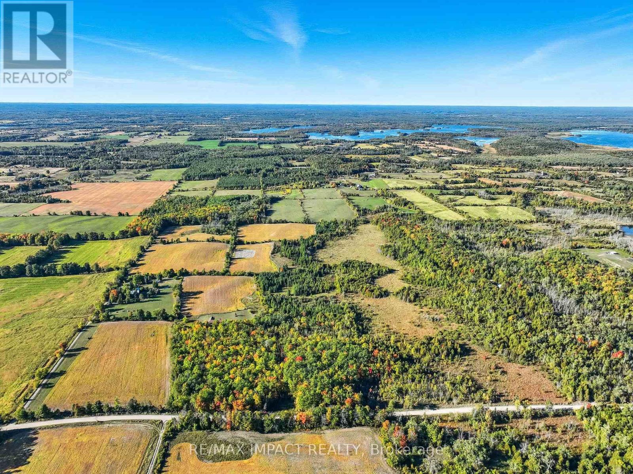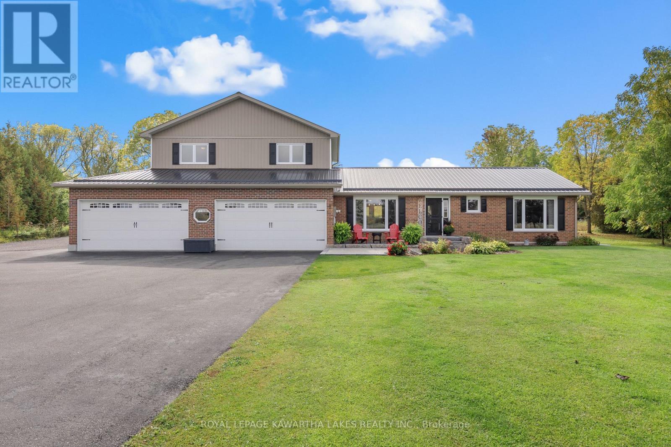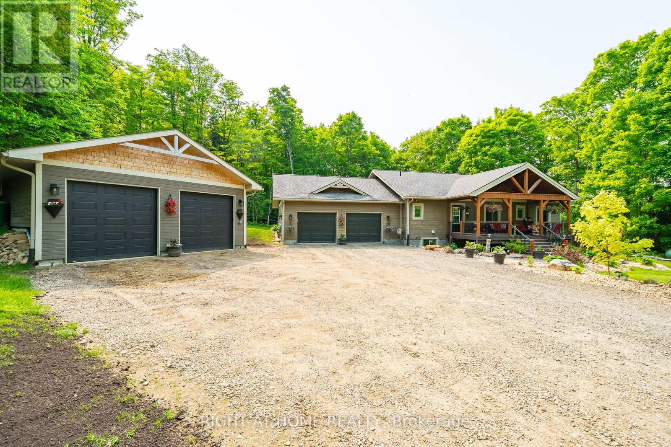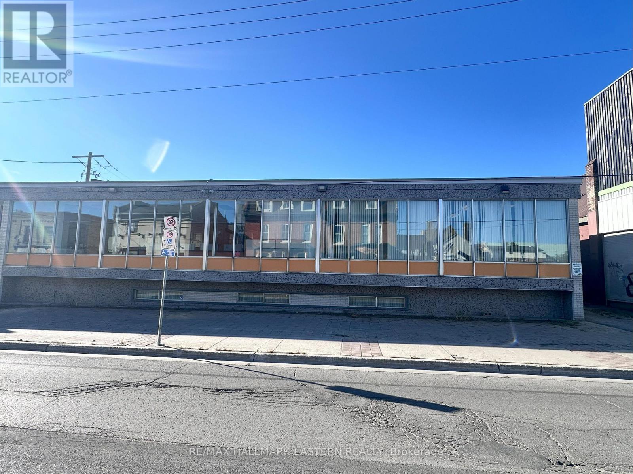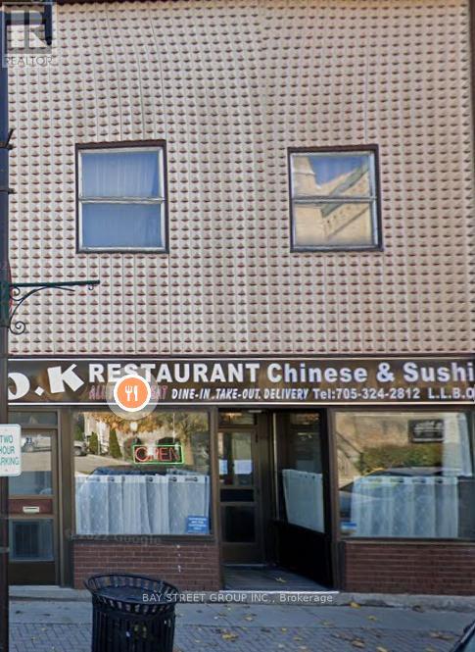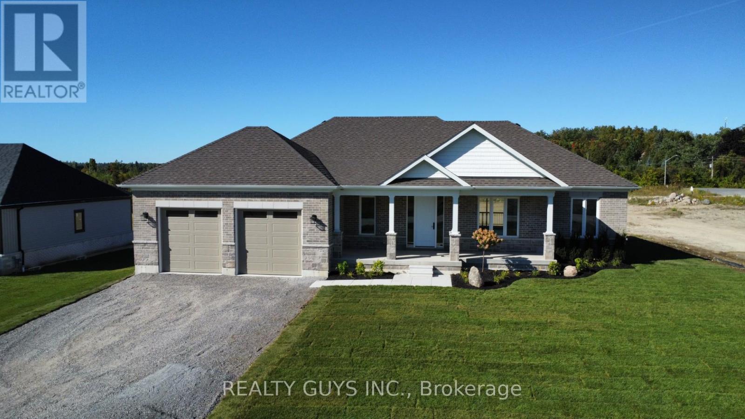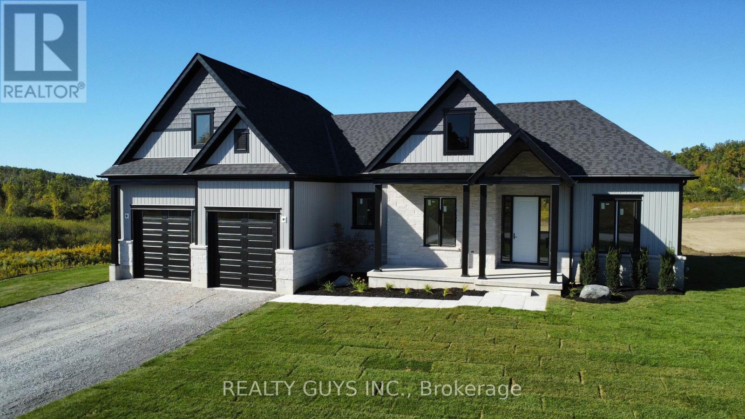145 Homewood Avenue
Trent Hills (Hastings), Ontario
Waterfront living on municipal services - best of both worlds! Beautifully maintained & upgraded 2008 Brick/Stone bungalow on the Trent River, enjoy miles & miles of lock free boating on the Trent Severn Waterway between Hastings & Peterborough and some of the most sought after fishing areas on the TSW! This thoughtfully designed property is super low maintenance allowing you more time to enjoy boating/swimming/fishing/water sports & the many amenities nearby - hop on the Trans Canada Trail or head over to Hastings Field House around the corner for a workout, tennis +++. Extra large deck overlooking the water features a built in firepit table, built in motorized awning, built in BBQ, as well as a large SwimSpa - perfect for swimming in the summer or relaxing use as a hot tub in the winter. Enjoy the sunsets or watch the game on your outdoor TV as well! Aluminum dock, armour stone at the shoreline, stone patio, trex deck surface, and stunning roadside landscaping as well with beautiful pavers, armour stone & artificial grass, exterior soffit lighting all the way around the home - no detail overlooked! Inside you'll find a spacious foyer, large kitchen with island, formal dining area, great room with vaulted ceiling with potlights - all designed to maximize water views. Spacious primary bedroom with ensuite & walk-in closet as well as a large second bedroom, 2 full baths, the convenient laundry/mud room goes through to the garage where you'll even find an EV Charger already installed! Clean insulated concrete crawl space for extra storage/utility. Forced air natural gas furnace, central air, central vac. Gorgeous home & property offering a relaxing lifestyle with all amenities right there and super easy Hwy access! (id:61423)
RE/MAX Rouge River Realty Ltd.
1042 Ski Ridge Trail
Dysart Et Al (Guilford), Ontario
Welcome to 1042 Ski Ridge Trail.This 4 bedroom masterpiece offers convenient ski-in/ski-out access to Sir Sams Ski & Ride. Privately situated on 1.4 acres of pristine forest offering peace and tranquillity. The main floor consists of a stunning open concept kitchen/dining room combination and cozy living room along with 1 bedroom and 4-piece bath. 2nd floor consists of 3 additional bedrooms including primary bedroom and 3-piece bath. Fully finished basement offers additional living space, including recreation room, wet bar, games room and 3-piece bath. Basement walks out to beautiful patio and hot tub. Enjoy roaring fires out front and sip your favourite drink on the stunning covered custom stone wrap around porch. Enjoy relaxing evenings in the charming and spacious authentic wood burning outdoor sauna. Home is complete with multi-camera security system and EV fast charging station. Private, secondary driveway located on the back side of the property leading to endless possibilities. During the winter months, enjoy ski-in/ski-out access to the ski hill, double the fun with bike-in/bike-out access to the incredible bike trails during the rest of the year. There is never a dull moment here with Hiking, ATVing, snowmobiling and much more at your finger tips,, the possibilities are endless! 10 minute walk to a beautiful beach on Eagle Lake. (id:61423)
Royal LePage Our Neighbourhood Realty
17415 35 Highway
Algonquin Highlands (Stanhope), Ontario
Welcome to 17415 Highway 35 in the beautiful Algonquin Highlands, a versatile property perfect for home or cottage living. This charming 1.5-story residence offers four spacious bedrooms and two bathrooms. Open concept living on main floor with family-oriented games room -easily used as 'Muskoka Room'. Light and airy with windows galore and views of nature from every vantage point. The property boasts stunning views of Halls Lake and provides convenient lake access a multitude of nearby lakes without paying waterfront taxes, ideal for all outdoor enthusiasts. Situated on an 181.88 ft x 310.8 ft irregular six-sided lot, this home features durable vinyl siding and a new metal roof installed in 2017. New kitchen floors/cabinets, windows and washroom/bedroom updates 2025. The electrical system was updated in 2022, ensuring modern convenience. With ample parking, a drilled well, and a wooded lot, this property offers both comfort and tranquility at an affordable offering. Enjoy cozy evenings by the wood fireplaces or utilize the baseboard electric heating. Proximity to Huntsville, Dorset, Haliburton, and Minden, ALGONQUIN PARK, enhances the appeal. Exceptional Value! Book your showing today, this wont last long!! (id:61423)
Royal Heritage Realty Ltd.
1530 10 Line W
Trent Hills (Campbellford), Ontario
Nestled in the picturesque rolling hills of Campbellford, this custom-built bungalow sits on an impressive 107-acre estate offering the perfect blend of rural charm and untapped potential. Built in 1986, the home features 3 spacious bedrooms and 2 full bathrooms, providing comfortable living space for families, retirees, or those seeking a peaceful country retreat. Inside, you'll find three wood-burning fireplaces, adding warmth and character to multiple living areas. The unfinished basement boasts high ceilings, its own outdoor access, a wood-burning fireplace, and a sprawling layout ready for your personal touch, whether you envision a recreation room, additional bedrooms, or a complete in-law suite. Beyond the home, the land speaks for itself. With 50 acres currently rented to a local cash crop farmer, there's opportunity for passive income or future agricultural ventures. The remaining acreage invites exploration and recreation. Whether you're dreaming of a hobby farm, a private family retreat, or simply space to breathe, this rare offering combines natural beauty, income potential, and timeless craftsmanship-all just minutes from the heart of Campbellford. (id:61423)
RE/MAX Impact Realty
Unit #10 - 833 Chemong Road
Peterborough (Northcrest Ward 5), Ontario
Ever Dreamed Of Owning Your Own Restaurant & Being Your Own Boss? Here's Your Chance To Purchase A TURNKEY, Well-Established Business In The North End Of Peterborough. Located In The Brookdale Plaza - A High Traffic Plaza With Plenty Of FREE PARKING - This Restaurant Enjoys A Loyal Clientele & Offers Seating For Up To 45 Guests. The Sale Includes All Equipment, Updated For Improved Efficiency, As Well As A Modern Point-Of-Sale System For Streamlined Bookkeeping. A Newer Forced-Air Gas Furnace & Central Air Conditioning Keep Both Patrons & Staff Comfortable Year-Round. The Current Owner Is Even Willing To Provide A Two-Week Training Session To Ensure A Smooth Transition. This Is A Fantastic Opportunity To Step Into Restaurant Ownership With Everything In Place For Your Success. (id:61423)
Coldwell Banker Electric Realty
1530 10 Line W
Trent Hills (Campbellford), Ontario
*Approx 50 workable acres amongst 107 acres of managed forest with a large bungalow and detached shop. Plenty of room to grow/build and completely private!* An impressive 107-acre estate offering the perfect blend of rural charm and untapped potential. Built in 1986, the home features 3 spacious bedrooms and 2 full bathrooms, providing comfortable living space for families, retirees, or those seeking a peaceful country retreat. Inside, you'll find three wood-burning fireplaces, adding warmth and character to multiple living areas. The unfinished basement boasts high ceilings, its own outdoor access, a wood-burning fireplace, and a sprawling layout ready for your personal touch, whether you envision a recreation room, additional bedrooms, or a complete in-law suite. Beyond the home, the land speaks for itself. With 50 acres currently rented to a local cash crop farmer, there's opportunity for passive income or future agricultural ventures. The remaining acreage invites exploration and recreation. Whether you're dreaming of a hobby farm, a private family retreat, or simply space to breathe, this rare offering combines natural beauty, income potential, and timeless craftsmanship-all just minutes from the heart of Campbellford. (id:61423)
RE/MAX Impact Realty
1138 Little Britain Road
Kawartha Lakes (Mariposa), Ontario
This home was designed for entertaining warm, inviting, and ready for gatherings. Enjoy morning coffee on the front porch, host dinner parties on the back deck, or spend summer evenings around the firepit. The kitchen flows seamlessly to a partially covered & screened TREX deck with a solar-heated pool, hot tub, and plenty of outdoor living space. Inside, the main floor features multiple dining areas, a cozy living room with fireplace, a home office nook, foyer, and 2-pc bath. Upstairs, the primary suite includes a 3-pc ensuite, glass shower, and his & her closets, plus two additional bedrooms and a 5-pc bath. The lower level offers even more living space with a rec room, bar, wood fireplace, 4th bedroom, 4-pc bath, laundry, and storage. For the storage enthusiast, this property is a dream with ample parking for cars & RVs, a drive-thru attached double garage, plus a detached garage for all the extras. Your country escape awaits. (id:61423)
Royal LePage Kawartha Lakes Realty Inc.
12028 Highway 118 Highway
Dysart Et Al (Guilford), Ontario
Private 5.5 Acres Lot - Where Nature and Comfort Live in Harmony, Here Life Slows Down and Peace Begins! Welcome to a rare gem that's more than just a home, it's a lifestyle. Charming, Maintained with love and tucked away on a stunning, very private and peaceful 5.5 acre lot, this charming bungalow offers full connection with nature with deer visiting your backyard from time to time and birdsong as your daily soundtrack. Step into your dream with this character-filled bungalow boasting 3+1 bedrooms & 3 full bathrooms, a layout perfect for comfort and flexibility. Approximately 3,000 sq ft of living space. The cathedral ceilings in the open-concept living area and kitchen create an airy, inviting space centred around a stunning gas fireplace, perfect for cozy evenings. The primary suite is a private retreat featuring a walk-in closet and a luxurious 5-piece ensuite overlooking serene greenery. Whether you're a car enthusiast or a collector of big toys - this property has room for it all!You'll be thrilled with the attached 27'6"x27' garage PLUS a newly built 24'x24' heated detached workshop/garage with concrete slab, ideal for year-round projects, storage, or hobbies. The finished basement offers a huge great room with a solid wood bar, large above-grade windows, an extra bedroom, and plenty of storage to customize for your needs. Pet parents, rejoice! A dedicated mudroom with a dog shower makes daily life cleaner, easier, and even more pet-friendly. Step outside to your stunning front and backyard oasis, where peace, privacy, and panoramic nature views await. Sip your morning coffee on the deck as the forest whispers around you, its pure paradise. Enjoy the convenience of dual driveways and easy commutes on fully paved roads. You're just a short drive to shopping, public beaches, Lakeside Golf Club, groceries, and much more.This isn't just a move it's a rare opportunity to live the lifestyle you've dreamed of for very affordable price! (id:61423)
Right At Home Realty
167 Brock Street
Peterborough (Town Ward 3), Ontario
Prime Commercial Opportunity in the Heart of Peterborough! A versatile property offering commercial space with endless potential. Located in a high-visibility area with consistent traffic flow. This space provides maximum exposure for your business. Designated under the Official Plan as Mixed Use, the site allows for a wide range of possibilities for commercial use. It offers strong flexibility for entrepreneurs looking to bring their vision to life. Onsite features include on-street metered parking, north-facing exposure, and a property layout that lends itself to efficient business operations. This is a rare opportunity to secure space in a strategic downtown location surrounded by amenities, transit, and walking trails. Whether you're expanding your business, starting a new venture - 167 Brock Street is ready to deliver. (id:61423)
RE/MAX Hallmark Eastern Realty
23 William Street N
Kawartha Lakes (Lindsay), Ontario
A Rare Opportunity To Own A Property And Restaurant located at Prime Lindsay Downtown . Only One Hour Drive From Toronto.Now main floor using as Asian food restaurant.This Restaurant Has Been Runing More Then 40 Years.Liquor license With 38 Seats.Fully Equipped Kitchen , Walk-in Cooler. This Business Has Built A Solid Relationship With Local Customers. There Are 3 units apartment with total 5 bedrooms upstair. Closed to Lindsay main business area. Private owned 4 parking spots, and ample public parkings just at the back of building. (id:61423)
Bay Street Group Inc.
2418 Gwendolyn Court
Cavan Monaghan (Cavan Twp), Ontario
MODEL HOME FOR SUBDIVISION (ALSO FOR SALE, A NEW ONE IN PROGRESS) Welcome to Mount Pleasant Country Estates, where modern design meets serene country living. Nestled on a generous approx. 100 by 300-foot lot on a quiet cul-de-sac, this brand-new custom-built bungalow offers the perfect blend of comfort, space, and style. Step inside to discover a bright main floor with 9 ft ceilings, lots of pot lights, stunning flooring and an open-concept layout that effortlessly connects the (great room), kitchen, dining and living room area. The amazing kitchen features a large island, ideal for entertaining, while the dining area opens onto a covered deck overlooking a deep, private backyard-perfect for relaxing or hosting guests. The spacious living room provides a cozy retreat, while the hallway off the kitchen leads to a private wing that houses the expansive primary bedroom, complete with a huge walk-in closet and a luxurious 5-piece ensuite bath. Conveniently located across the hall is the main-floor laundry room, and just beyond, access to an oversized double garage with impressive 9-foot-wide doors. Perfectly placed for privacy for your family or guests you will find the 2nd and 3rd bedroom plus a 4 piece bath on the opposite side of this stunning home from the primary bedroom. The lower level offers endless potential with large windows that bring in natural light and a sizable cold cellar, ready for your finishing touches. Located just a short drive from Peterborough and with easy access to Highway 115, Mount Pleasant Country Estates is a highly desired area that combines rural charm with urban convenience. Whether you're commuting or enjoying the peaceful surroundings, this home truly offers the best of both worlds. Don't miss this incredible opportunity- book your showing today and experience everything this beautiful home has to offer. Be sure to check out the virtual tour! (new build-final taxes not accessed yet) (id:61423)
Realty Guys Inc.
2412 Gwendolyn Court
Cavan Monaghan (Cavan Twp), Ontario
WE ARE OFFERING OUR MODEL HOMES IN SUBDIVISION FOR SALE(ANOTHER MODEL HOME IN THE WORKS) OR HAVE A CUSTOM BUILT HOME ON ONE OF OUR 11 LOTS LEFT.Welcome to Mount Pleasant Country Estates, where modern design meets serene country living.Nestled on a generous approx. 100 by 300-foot lot on a quiet cul-de-sac, this brand-new custom-built bungalow offers the perfect blend of comfort, space, and style.THIS INCREDIBLE HUGE 2600 sq ft BUNGALOFT IS JUST PAST THE DRY WALL STAGE BUT READY TO SHOW.As you walk through the front door, light pours in from the rear windows and you immediately sense this is something special.The great room impresses with 10foot ceilings,abundant pot lights,an elegant fireplace, an open layout that blends seamlessly into the gourmet kitchen.Here you'll find granite countertops, a generous island, a designated coffee station, and a roomy pantry everything made for entertaining or simply enjoying day to day living.The dining area is ideal for gatherings, while the cozy nook with walkout access to a covered porch and Trex deck is made for sunsets and relaxing evenings outdoors.The south wing feels like a private retreat.A grand primary bedroom awaits, featuring a five piece ensuite, a large walk in closet, and your own laundry room complete with sink and separate storage for convenience.Down the hall you also have direct access to the oversized double car garage.Also down this hall is steps up to the loft with a two piece bath.The kind of room that adapts whether you need an office,a guest suite,or just a quiet place away.On the north side of the home, privacy and comfort abound. Two large bedrooms share a well appointed four piece bath, perfect for guests or family members. Downstairs, the lower level offers vast, unfinished potential dream it up: recreation, media, gym, whatever you need. PLEASE NOTE INTERIOR PICS WILL BE ADDED AS WE COMPLETE. DON'T WAIT. COME SEE IT NOW YOU WILL BE IMPRESSED.(new build -final taxes not accessed yet) (id:61423)
Realty Guys Inc.
