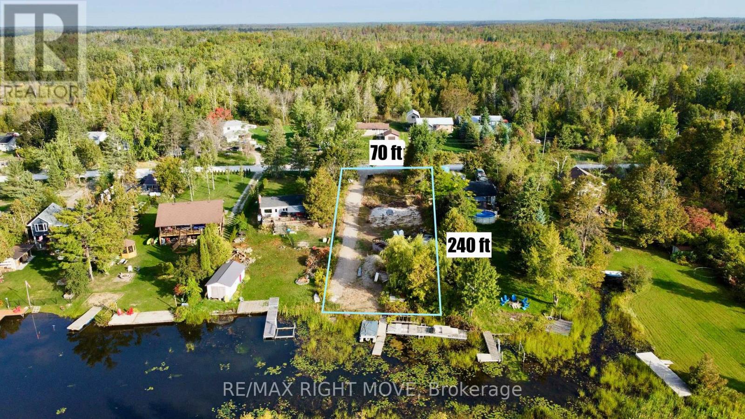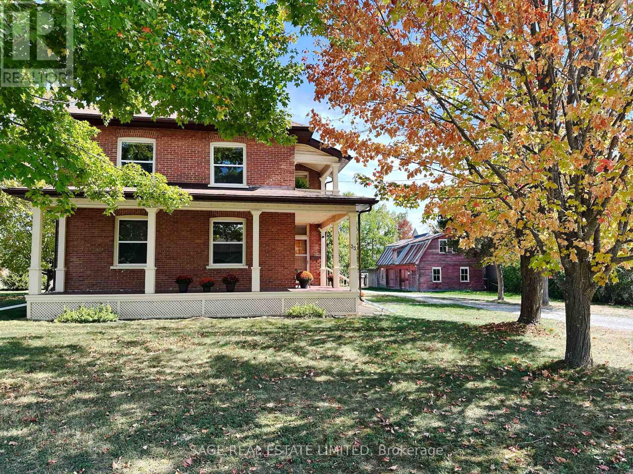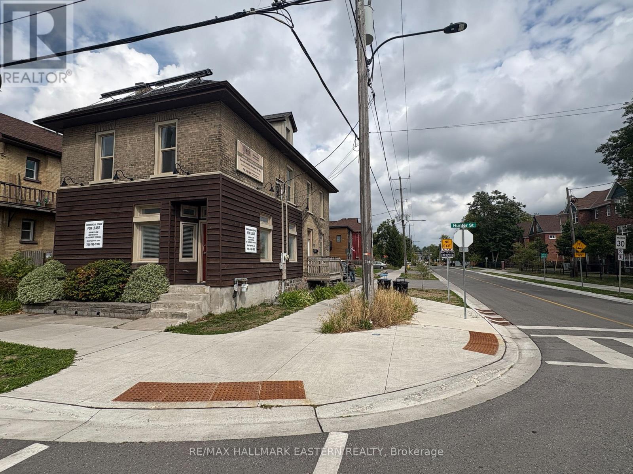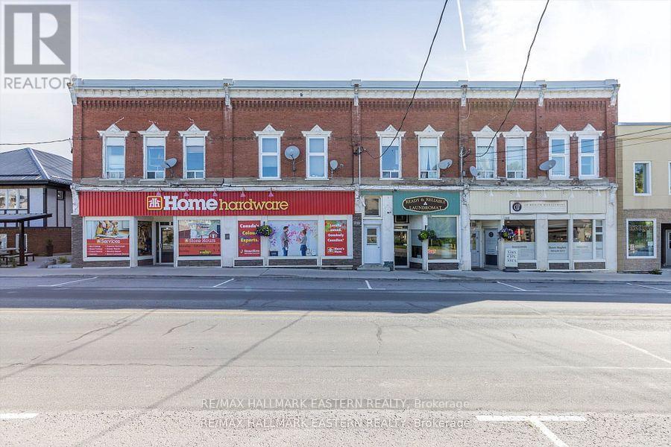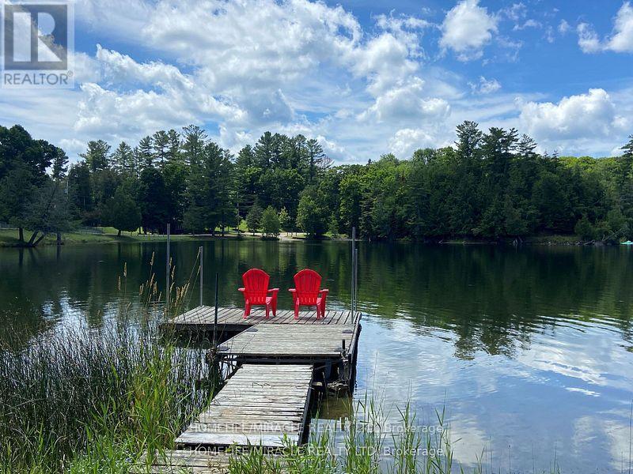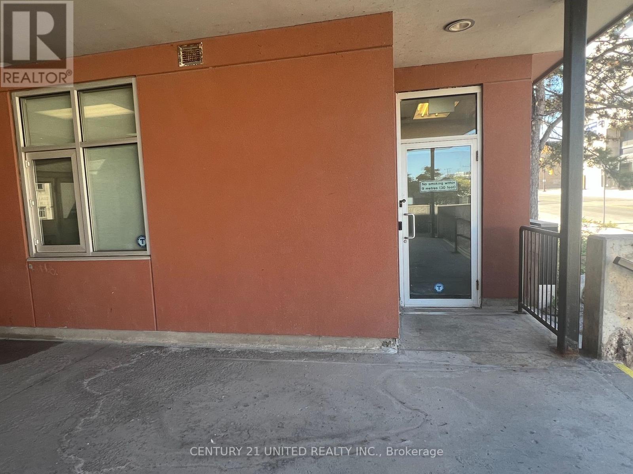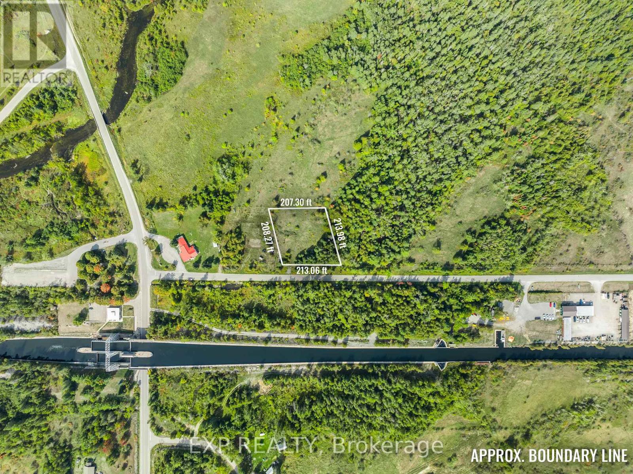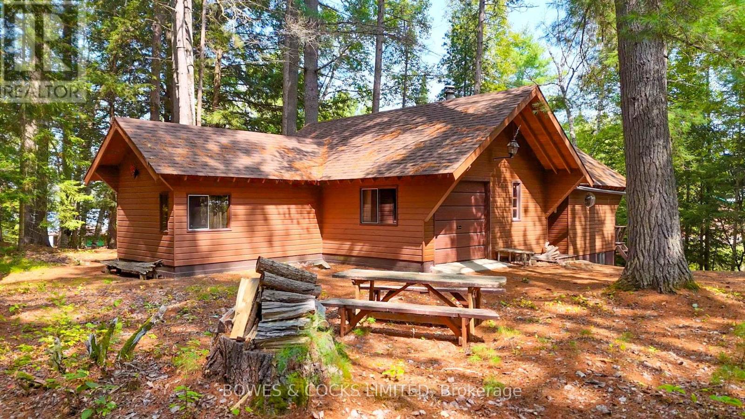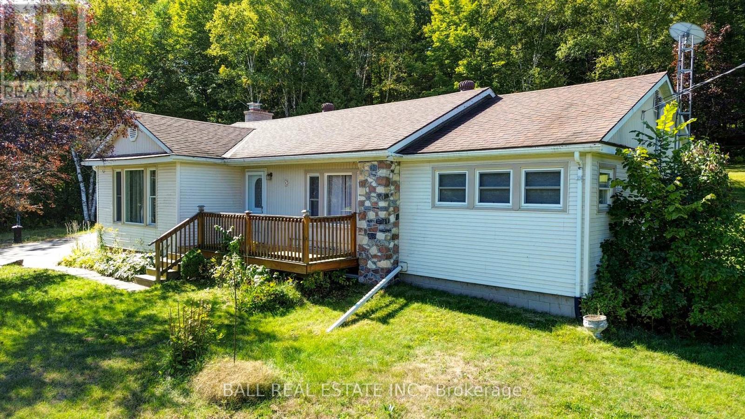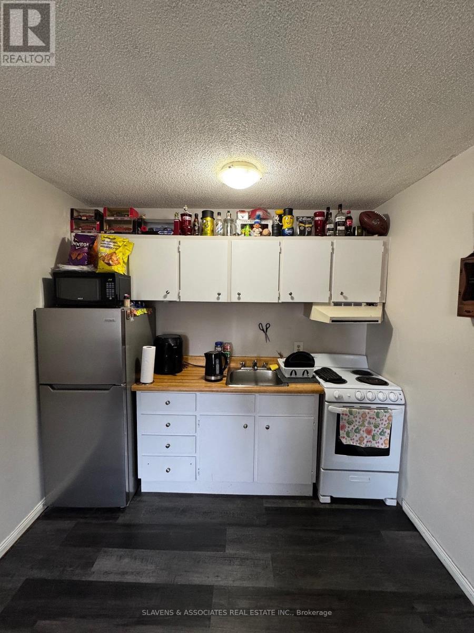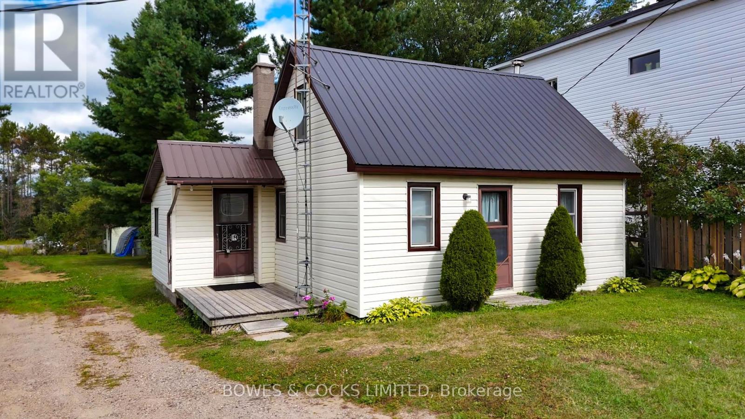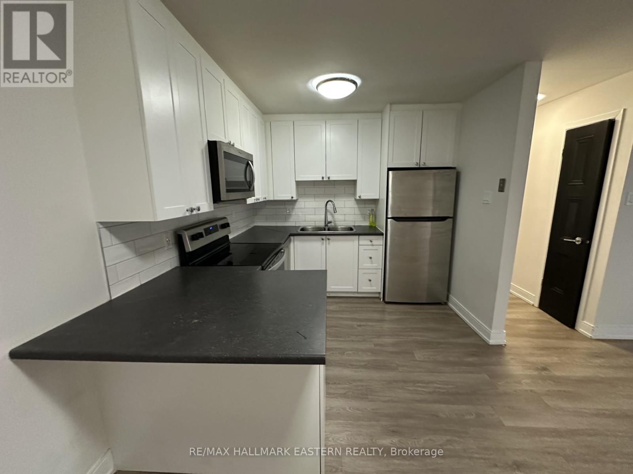175 Mcguire Beach Road
Kawartha Lakes (Carden), Ontario
Build your dream home on this 70' x 240' cleared building lot (PIN 631690163) featuring a concrete pad and drilled well, with direct frontage on beautiful Canal Lake, part of the Trent-Severn Waterway. This unique property is being sold in conjunction with a group of four islands main island is 2.8-acre private island (PIN 631690172) , offering unmatched privacy and lifestyle potential.Enjoy boating, fishing, and swimming right from your doorstep while being just minutes to the village of Kirkfield for shops and amenities. A once-in-a-lifetime chance to create your waterfront retreat and own an island at the same time! don't miss out. (id:61423)
RE/MAX Right Move
33 John Street
Kawartha Lakes (Bobcaygeon), Ontario
Bobcaygeon - Jiminy Cricket on John Street. They dont build them like this anymore. This five-bedroom, 2-story brick home is for the discerning buyer with an appreciation for history, craftmanship, quality and a lifestyle only a home of prominence in a small town can offer. Driving or walking down the street, this much-loved long-time family home commands your attention, it is stately, with its expansive front windows, long two-sided front veranda and the quaint more-than-charming mini-barn stable at the side. Five good-sized bedrooms each with one or two tall and wide windows. Two bathrooms, a second floor open porch ideal for snoozing on those hot summer nights, hidden pine sub floors and, get ready, back stairs!! Reopen the stairs when you renovate the 60s kitchen and watch your kids run up the front and down. The front hall is impressive with its oak stairs, banister and wainscotting. Built for entertaining with two parlors and a living room. Were they his and hers? Rarely do you see formal dining rooms like this, with big windows, room for a table for ten, high ceiling, stunning original wainscotting with solid wooden doors on two sides. A solid well-maintained home, loved, well-used by a large family and waiting to be done-up by the next fortunate home owners. Large lot with mature trees, semi-private with the most charming mini-barn/garage. There is a lot of house, with charm and character rarely seen in a home these days. You cant help but feel it is a happy home, filled in years gone by with love, laughter and way too much fun. Work with what is there and created your own history giving it the modern-day conveniences it needs. Close to all amenities the Village has to offer, Kawartha Dairy ,the Trent-Severn Waterway and Sturgeon Lake at the end of the If you have dreamed of a grand home in a small Village surrounded by cottage country it does not get any better than this! Just under 2 hours from the GTA. (id:61423)
Sage Real Estate Limited
Main Floor - 262 Hunter Street W
Peterborough (Town Ward 3), Ontario
Centrally-located commercial space on the new picturesque Bethune Street bikeway, complete with full kitchenette and 3-pc bath. Flexible C1 zoning. Walking distance to all downtown amenities. Parking for two vehicles. Gas heat included. Electricity and HST extra. Zoning uses include a barber shop, a beauty shop, a dry-cleaning establishment (class 2,) a shoe shine parlour, a shoe repair shop, a sub-post office, a restaurant, a dressmaker or tailor shop, a drug store, a food store, a convenience retail store, or a clinic. (id:61423)
RE/MAX Hallmark Eastern Realty
2361 County Rd 45
Asphodel-Norwood (Norwood), Ontario
Opportunity Awaits in Norwood! Located in the rapidly growing town of Norwood and just steps from busy Hwy 7, this exceptional mixed-use property is a rare investment opportunity. Only 20 minutes to Peterborough and Hwy 115, this building offers the perfect blend of commercial and residential income streams. The main floor features three established commercial tenants with long-term leases, ensuring stable cash flow. Upstairs, five fully tenanted residential unit search with separate hydro meters offer a variety of layouts to attract diverse renters. A profitable, on-site laundromat with several newer machines is included in the sale, adding an additional revenue stream. Ample parking is available at the rear and side of the building for tenants and customers. Pride of ownership shines throughout with numerous upgrades and meticulous maintenance over the years. This is truly a must-see property an incredible opportunity for investors looking for immediate returns and future growth potential. (id:61423)
RE/MAX Hallmark Eastern Realty
26547 Highway 62 S
Bancroft (Dungannon Ward), Ontario
WELCOME TO THE BEAUTIFUL TAIT LAKE. This WATERFRONT ALL SEASONS HOME Just off Hwy 62, is Located on a Double lot, Almost 2 Acres, ( with 2 PIN Numbers), The home has been Upgraded TOP TO BOTTOM, (JUNE 2024)... Close to 200k spent on Construction, Renovation and Upgrades. New Steel Roof, New Large Septic Tank, New AC, New Furnace ,. ... ALL IN 2024... BRAND NEW DECK, BRAND NEW DOCK, ADDITIONAL LOWER DECK WITH GAZEBO..... ALL AUGUST 2025Has 3 Storage Sheds and a cozy Bunkie, also with metal roof, and an Outhouse near the water. ... Making this Unique Property and Perfect Opportunity to Own. This Home has 4 Bedrooms and 2.5 Bathrooms. Comes with a Recreation Room for your Family, in a Finished Basement. Above Ground Swimming pool right Next to the Deck, adds to your Entertainment. MUST SEE AS PICTURES DONT DO JUSTICE TO THIS BEAUTIFUL GEM IN THE WOODS. (id:61423)
Homelife/miracle Realty Ltd
99 Simcoe Street
Peterborough (Town Ward 3), Ontario
Prime high visibility downtown space in the heart of downtown. Approximately 1,465 square feet of space with many uses of space with many uses under the current zoning. This unit is part of Peterborough Square and is a storefront location on Simcoe Street near Water Street. Excellent high traffic location close to Shopping, Restaurants and Entertainment. On site management, on site maintenance and security. Access to 350 car underground parking garage. Steps from the bus terminal and close to 2 municipal parking garages. Unit has 2 piece washroom and separate entrance to allow for extended hours of operation. Rent is $2,800.00 per month plus HST, with TMI included. Utilities are in addition and metered to the Tenant. (id:61423)
Century 21 United Realty Inc.
2 Talbot River Road
Kawartha Lakes (Carden), Ontario
Build your dream home on this picturesque country lot, ideally located just steps from the Trent-Severn Waterway and backing onto tranquil farmland for added privacy. A culvert is already in place for the driveway, making your plans that much easier. Situated just north of Kirkfield off Kirkfield Road, this property offers the perfect balance of rural charm and convenience. Extras: Walk to the Historic Kirkfield Locks, and enjoy being only minutes from Balsam Lake Provincial Park and Mitchell Lake perfect for boating, fishing, and endless outdoor adventures. (id:61423)
Exp Realty
915 Madawaska River Drive
Madawaska Valley, Ontario
Escape to the beauty of the Madawaska River with this charming cottage retreat offering over 190 feet of prime waterfront. Nestled on just under an acre, this property is perfect for families looking to create lasting memories. The main cottage features 2 cozy bedrooms, 1 bathroom, and the warm, inviting charm of an original riverside getaway. A walkout basement adds incredible potential for expansion or extra living space, while outside you'll find a wide open yard ideal for family gatherings, games, or additional camping. The sandy beach is a true highlight, offering a gentle entry to the water, and right by the shoreline sits a small cabin complete with a woodstove perfect for extra guests or a quiet hideaway. The Madawaska River is one of Ontario's most scenic and sought-after waterways, stretching for over 230 km as it winds through the Canadian Shield before joining the Ottawa River. Known for its excellent boating, fishing, and paddling, the river is a haven for outdoor enthusiasts. Whether you want to spend your days kayaking along the peaceful stretches, casting a line for bass, walleye, and pike, or exploring the stunning natural surroundings, this location offers it all. With its clean, clear waters and endless recreational opportunities, the Madawaska is the perfect backdrop for both relaxation and adventure. Whether you're hosting family weekends, enjoying campfires by the water, or relaxing on the sandy beach, this property delivers the ultimate cottage experience on one of Ontario's most beloved rivers. (id:61423)
Bowes & Cocks Limited
27437 Highway 62
Bancroft (Dungannon Ward), Ontario
The whole package! This three bedroom 2 bath room home is in move in condition. Located just on the outskirts of Bancroft On. with lakes and trails at your fingertips. Enjoy the open concept with large windows and lots of natural sunlight. The full basement adds lots of extra potential to finish to your desire. If a garage is on your bucket list you will love the two bay detached ready for all your toys and projects. The home is on its own drilled well and septic so no expensive water and sewer bills! Recent upgrades include newer windows, shingles, furnace and flooring. Book your showing now! (id:61423)
Ball Real Estate Inc.
10 - 45 King Avenue W
Clarington (Newcastle), Ontario
Remarks for Clients: Great opportunity to live in Historic Newcastle, in the heart of Clarington only minutes from the 401. Live on picturesque King Ave in the Centre of town. The apartment is open and bright. The price includes all the utilities. The building is pet friendly, has a laundry room, and parking is available for $60/month per car. (id:61423)
Slavens & Associates Real Estate Inc.
33023 Highway 62
Hastings Highlands (Wicklow Ward), Ontario
Charming Story-and-a-Half Home with Big Backyard - Located right on the main street, this cozy story-and-a-half home is full of potential and ready to welcome its next family. With a large backyard, single-car garage, and handy storage shed, there's plenty of room to enjoy both inside and out. The property shares a fence with the public school, making it a fantastic spot for families. Practical features include a drilled well, a newly installed propane furnace, and a shared driveway with the neighbour. While this home is ready for some updates, it offers a wonderful opportunity to create your own style and add value. If you've been searching for a home with charm, space, and convenience, this little gem is waiting for you! (id:61423)
Bowes & Cocks Limited
406 - 840 Water Street
Peterborough (Northcrest Ward 5), Ontario
Bright and spacious 2-bedroom apartment on the third floor with convenient elevator access. Recently renovated with a modern kitchen, updated flooring, and refreshed bathrooms. Features a private balcony perfect for morning coffee and a primary bedroom with a 2-piece en-suite. (id:61423)
RE/MAX Hallmark Eastern Realty
