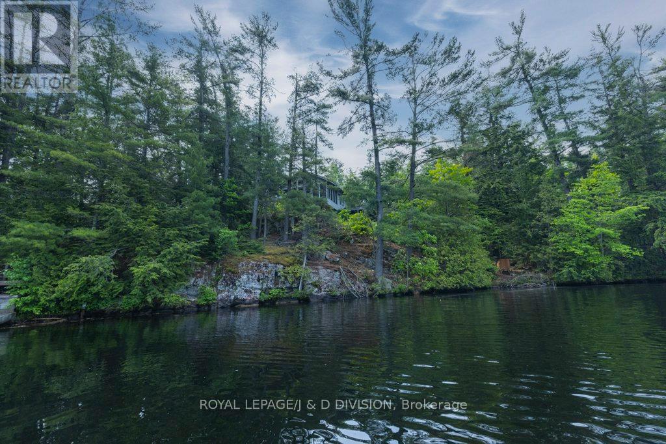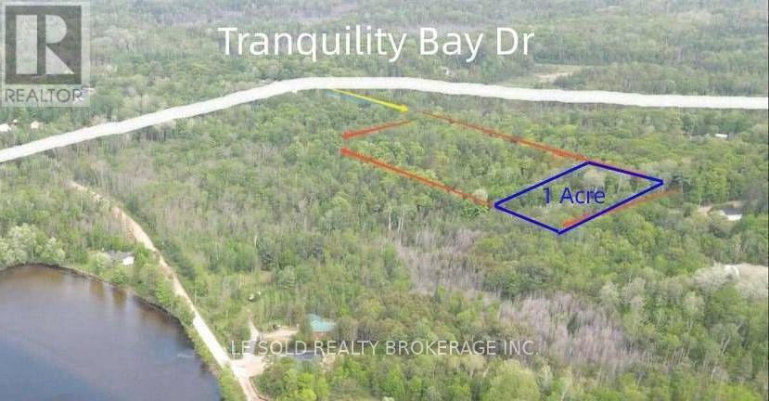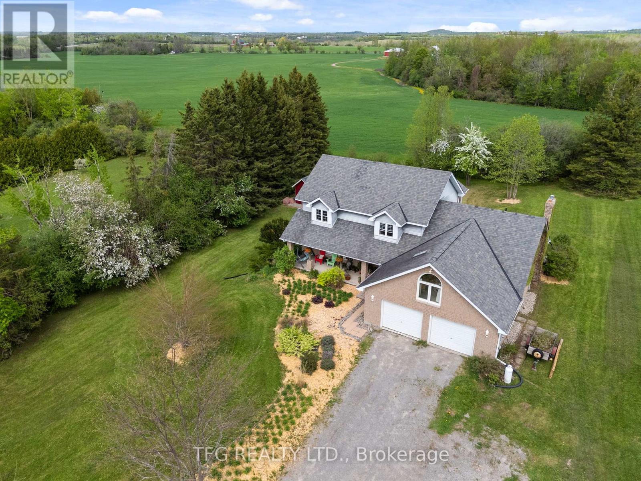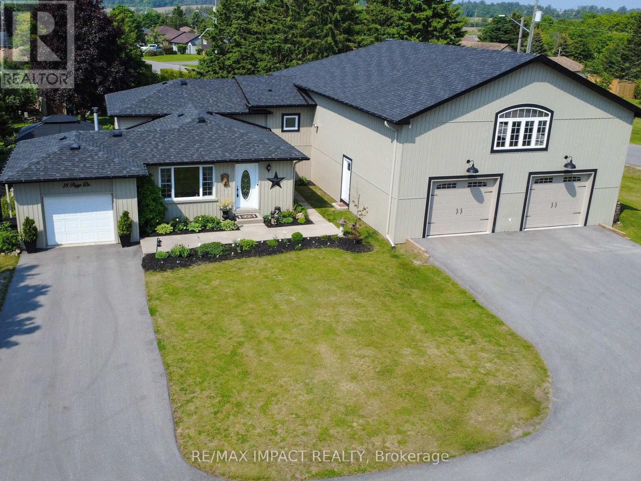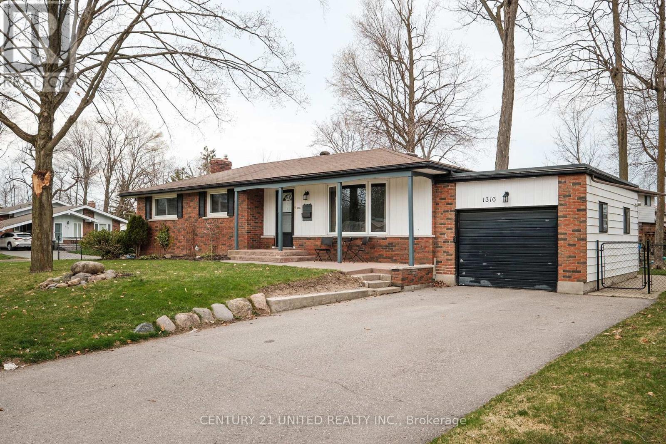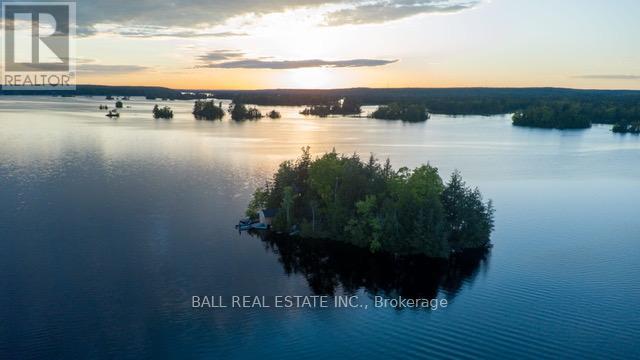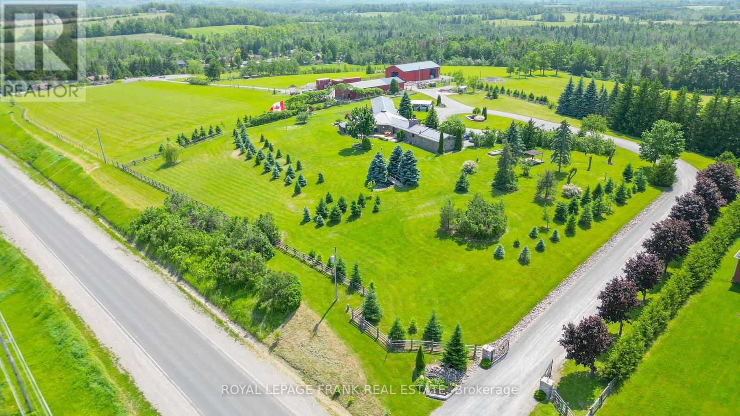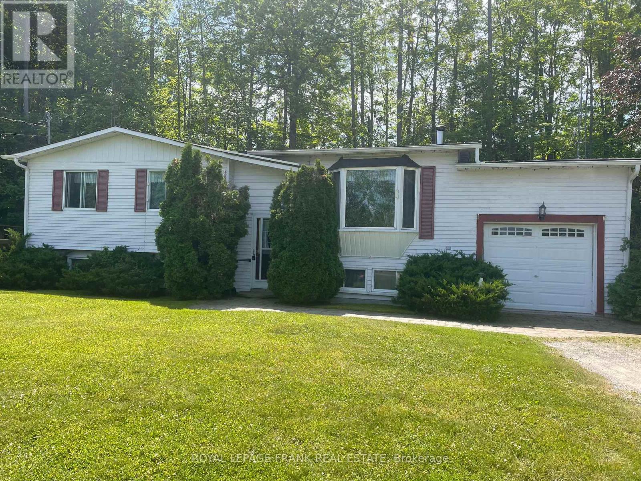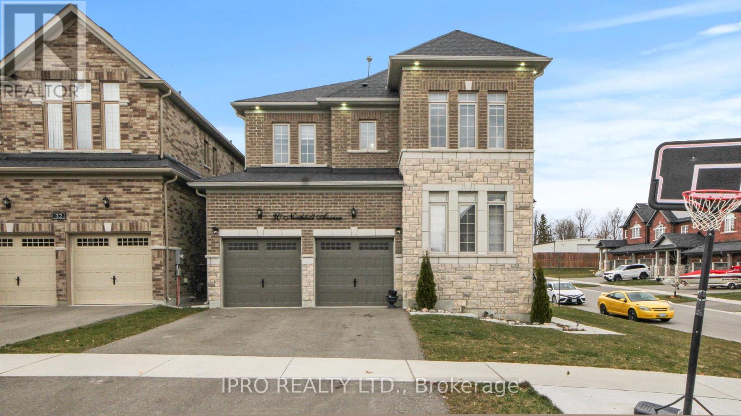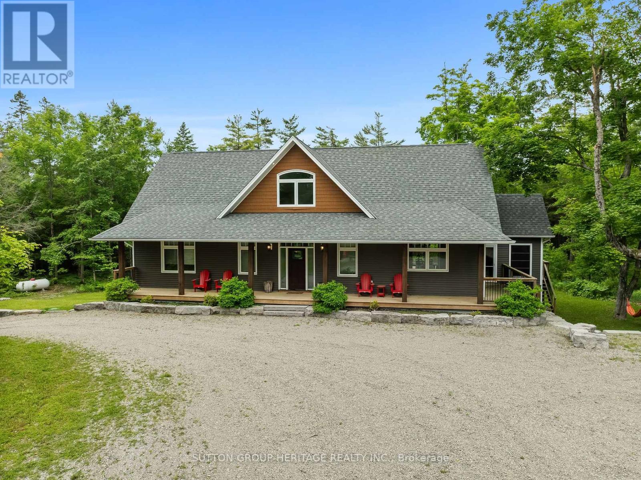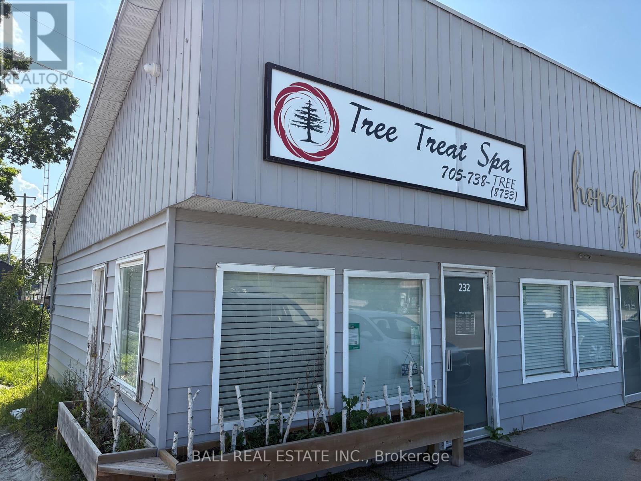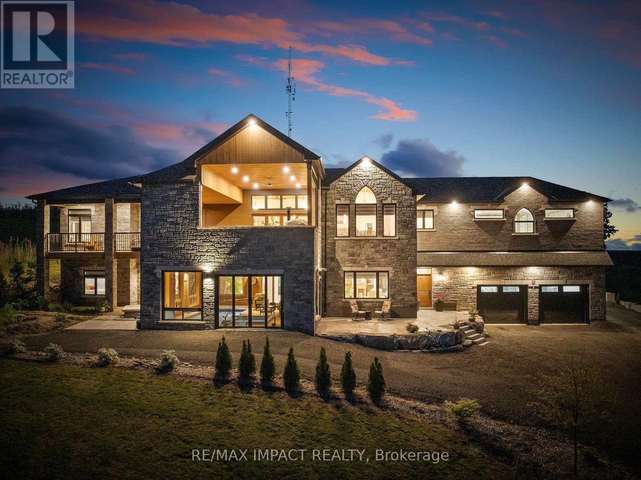410 Island 10
Douro-Dummer, Ontario
A Rare Opportunity on Stony Lake - "The Jewel of the Kawarthas". Custom built by local craftsman - Glenn Bolton and company. Tucked into a quiet bay in the heart of Stony Lake, this TURNKEY three bedroom cottage offers spectacular views, vaulted ceilings, tongue and groove pine detailing. Nestled among majestic, mature pines and rugged granite outcroppings, the setting is quintessential Canadian Shield beauty. This classic, three-season retreat features lake views, an open concept great room with wood-burning stove, a kitchen with pine cabinetry, and large dining room. An expansive screened sunroom with "weatherwall" style windows, perfect for lounging, dining, or simply soaking in the scenery and sunset views. Three spacious bedrooms, with good closet space and a three-piece bathroom. The private shoreline stretches approximately 165 feet with deep, clean swimming water and a large dock ideal for boating, swimming, and sunning. A short boat ride connects you to Juniper Island - the hub of Stony Lake cottager life - with access to the activities offered by Association of Stony Lake Cottagers (ASLC) and Stony Lake Yacht Club (SLYC), swimming, canoeing, tennis, pickleball, fitness classes, square dances, and a seasonal store/canteen. Nearby are Carveth's Marina, Kawartha Park Marina, McCracken's Landing, and Wildfire Golf Club. This is a rare chance to own a special piece of Stony Lake. Whether you're relaxing on the dock with a book, swimming in deep water, gathering for a bonfire under starry skies, or simply taking in the ever-changing lake views, this property offers a private, tranquil setting yet easy access to the Marina and a vibrant community life. Easy cottage living awaits...welcome to your Stony Lake sanctuary. (id:61423)
Royal LePage/j & D Division
Rishor Real Estate Inc.
97 Tranquility Bay Drive
Bonnechere Valley, Ontario
1 acre of vacant land for lease. With A Good Cover Of Mature Trees. Zoned Ru, Suitable For Recreation, Hunting, Farm, Forestry, Etc. Close To Bonnechere River & Golden Lake. 7 Mins Drive From Hwy 60. 2 Hrs Drive From Ottawa. (id:61423)
Le Sold Realty Brokerage Inc.
41 Grandview Drive
Kawartha Lakes (Emily), Ontario
Set back at the end of a long winding driveway atop a hill sits this expansive family home w incredible views on 1.2 private acres backing onto farmland close to Pigeon Lake. Boasting over 3000sf of finished living space above grade as well as a full basement that offers great in-law potential w 2 separate entrances. As soon as you enter the welcoming front foyer with clear sight lines to the trees in the back yard you will feel the warmth and charm that only a home enjoyed by the same family for 27 years can offer. The main floor offers a bright front living room that opens to a formal dining space just off of the eat-in kitchen w bonus produce sink & breakfast nook. Family room w soaring cathedral ceilings, gas fireplace and walk-out to 23'x14' deck with hot tub. This level also offers office space, mudroom w garage access as well as a 2pc powder room. Spacious upstairs w primary retreat w walk-in closet, newly renovated modern 3pc ensuite and large private balcony where you can enjoy your morning coffee watching the sunrise over the rolling fields. A second primary-sized bedroom w vaulted ceilings with att'd laundry room that offers ensuite potential. Three additional bedrooms and a 5pc bathroom complete the upper floor. The partially-finished basement boasts high ceilings and great in-law potential w 2 separate entrances - walkout to yard and walkup to garage. 3pc bath, rec room area, spacious exercise room, large cold room, storage/workshop and utility room. All that's needed to complete this space is some flooring, ceiling finishes and your creative touch. Enjoy sunrises on the back deck and sunsets from the full-length covered front veranda. This tree-lined property on quiet cul-de-sac offers an abundance of private outdoor space for gardening, recreation & relaxation. Nature enthusiasts will love the local wildlife including the majestic sounds of loons. Non-deeded water access nearby w a park is available for $25/yr. Incredible lifestyle for whole family! (id:61423)
Tfg Realty Ltd.
21 Propp Drive
Kawartha Lakes (Pontypool), Ontario
Welcome to this exceptional 3 bedroom, 4-level backsplit home in the peaceful community of Pontypool on a half acre lot near Pinewood Park. As you step inside, you'll be greeted by an expansive layout perfect for family living. The updated kitchen (2022) features a marble backsplash, granite countertops, an apron sink, professionally refinished cabinets, stainless steel appliances and a breakfast bar that opens to the bright dining area with beautiful garden door walkout to a 17' x 24' deck, complete with a gas BBQ hookup and a hard-top gazebo for entertaining. The upper level principal suite is a true retreat, offering a garden door walkout to a deck with a new hot tub (2023), large walk-in closet with barn doors, and high-end laminate flooring. There are 2 additional secondary bedrooms featuring mirrored closets and hardwood floors, offering comfortable accommodations. The beautifully renovated 5-piece spa bath (2024) is designed for relaxation, with a stand-alone tub, heated floors, a large walk-in shower, a double vanity with touch-control mirrors, and a smart toilet with built-in bidet. The lower level features a finished den, a separate laundry room, an office nook, and additional storage. The meticulously landscaped backyard is an oasis with a Koi pond, trickling waterfalls, a firepit, raised herb bed, a potting shed, and tiered decks, ideal for enjoying nature in privacy. The 60' x 35' shop with 16' ceilings (2023) offers in-floor heating, a professionally installed 10,000 lb hoist, toilet, and a bonus upper loft awaiting your personal touch, perfect for a man cave. Located north of Bowmanville, this home offers peace and tranquility, all while being just a short distance from local amenities. (id:61423)
RE/MAX Impact Realty
1316 Bathurst Street
Peterborough North (Central), Ontario
NICELY FINISHED THREE BEDROOM TWO BATHROOM BUNGALOW IN DESIRABLE NORTH END LOCATION. THIS BRICK BUNGALOW FEATURES A BRIGHT AND SPACIOUS MAIN FLOOR LAYOUT AND A WELL FINISHED BASEMENT WITH SIDE ENTRANCE ACCESS. THE MAIN LEVEL OFFERS A FOYER ENTRY, LIVING ROOM, DINING AREA, KITCHEN, PRIMARY BEDROOM, TWO ADDITIONAL BEDROOMS, AND A FULL BATHROOM. THE LOWER LEVEL OFFERS A LIVING ROOM, KITCHEN SPACE, FULL BATHROOM, AND TWO BONUS ROOMS ALONG WITH LAUNDRY AND UTILITY SPACE. THE PROPERTY IS LANDSCAPED, OFFERS GREAT YARD SPACE, PATIO SPACE, AND AN ATTACHED GARAGE. UPDATES AND UPGRADES INCLUDING KITCHEN AND MORE. PRIME NORTH END LOCATION WITH BUS ROUTE ACCES AND GREAT WALKABILITY TO LOCAL PARKS AND AMENITIES. (id:61423)
Century 21 United Realty Inc.
9 Island 4
Selwyn, Ontario
Welcome to your private island on Lower Buckhorn on the Trent system. It comes with a rustic charming cottage including furniture and equipped kitchen. Ready to enjoy the summer and beautiful sunsets. Parking on mainland included and a dock. Boat ride is less than 2 minutes.Very good dry boat house and dock. There are 2 bedrooms and an enclosed front porch that can be used for overnight guests. Open kitchen / living room. This property has been loved and cared for by the same family since mid 1940s There is a ridge of stone / granite in several areas of the shoreline allowing good swimming. It is in a shallow bay near Millage Island. Depth is good for boating. Property is being sold As is and Where is. (id:61423)
Ball Real Estate Inc.
10 Cityview Heights
Kawartha Lakes (Omemee), Ontario
Welcome to this spectacular property with hilltop views all around! This gorgeous home has all the bells and whistles and some! This property can lend itself to many potential uses, equestrian, livestock, market garden, green houses, storage business, repair shop, farm etc. Pride of ownership throughout with immaculately groomed grounds. Too many features to mention. (id:61423)
Royal LePage Frank Real Estate
593 County Road 24 Road
Kawartha Lakes (Bobcaygeon), Ontario
3 + 2 bedroom raised bungalow with attached single car garage, located on just over one acre. Minutes from the town of Bobcaygeon and across from Sturgeon Lake. Lots of living space here, including a full basement with bar area and woodstove. The master bedroom has sliding patio doors to the deck. Laundry is in the lower level. Access from attached garage to the basement and a man door leading to the yard. (id:61423)
Royal LePage Frank Real Estate
30 Northhill Avenue
Cavan Monaghan (Cavan Twp), Ontario
Executive Corner-Lot Home with In-Law Suite Potential Style, Space & Serenity** Welcome to your dream home where comfort meets sophistication. This beautifully appointed 4 plus 2-bedroom, 3.5-bathroom executive residence offers over 3500 sq. ft. of finished living space, thoughtfully designed for modern family living and entertaining.Set on a premium corner lot with limited sidewalk frontage (only at the front), you'll enjoy easy winter maintenance. The striking stone and brick façade, paired with an elevated front porch and double-door entry, delivers timeless curb appeal. A secondary entrance through the garage opens into a functional mudroom, adding everyday convenience and basement access.Inside, the home features hardwood flooring throughout the main living areas, solid oak staircase, and warm neutral-toned carpeting in the bedrooms. Elegant zebra blinds and indoor/outdoor pot lights provide a sleek, polished ambiance.The premium kitchen is a true showstopper, showcasing raised panel cabinetry with accent lighting, quartz countertops, a tiled backsplash, and a center island with breakfast bar. Enjoy top-tier Samsung stainless steel appliances, including a French door fridge with LED display, stove, over-the-range microwave, and dishwasher.Retreat to the primary suite, complete with a luxurious freestanding tub, frameless glass shower, double vanity, and a spacious walk-in closet. Upstairs also includes second-floor laundry for ultimate convenience.The finished basement with two additional bedrooms, electric fireplace, and a rough-in for a full bathroom offers excellent in-law suite potential or space for guests, teens, or a home office. Additional highlights include:Fully fenced backyard for privacy and security, Central A/C, Double car garage, Quick access to Hwy 115, 407 & 401Minutes from shops, amenities, and scenic lakes and trails perfect for nature lovers and outdoor enthusiasts (id:61423)
Ipro Realty Ltd.
97 Ledge Road
Trent Lakes, Ontario
Welcome to this breathtaking 2+2 bedroom, 3 bathroom bungaloft situated on 10 acres of private, serene land just outside of Bobcaygeon. Built with Insulated Concrete Forms (ICF), this homes offers superior energy efficiency and durability, blending modern luxury with natural beauty. The spacious main living area boasts soaring cathedral ceilings and massive west-facing windows that flood the space with natural light, providing panoramic views of the expansive yard and wooded surroundings where you'll often spot deer grazing in the distance. The focal point of the living room is a striking floor-to-ceiling stone fireplace, offering warmth and a sense of grandeur. The chef-inspired kitchen features a large center island, a gas range, a sleek hood vent, and gorgeous stone countertops, making it an ideal space for cooking and entertaining. Adjacent to the kitchen is a cozy sun/Kawartha room, perfect for relaxing and enjoying the views of the property. The primary bedroom retreat is truly impressive, with dual walk-in closets, a private walk-out to the deck where you can unwind in the hot tub and a luxurious ensuite featuring a soaker tub and standalone shower. This home offers ample storage including a spacious pantry on the main level and an open loft area that has many uses for added flexibility. The finished walkout basement adds even more living space with 2 additional bedrooms and a large recreational area with wet bar. The property is complemented by a size-able detached garage with an integrated workshop, offering endless possibilities for hobbies, storage or business needs, plus it's only 5 minutes from the Bass Road boat launch. This is a fantastic home for both a growing family or empty nesters providing plenty of space for recreation, work or relaxation. Don't miss the opportunity to own this exceptional property! (id:61423)
Sutton Group-Heritage Realty Inc.
3 - 232 Main Street
Kawartha Lakes (Bobcaygeon), Ontario
Prime Commercial Space for Lease in Bobcaygeon. Welcome to an incredible opportunity in the heart of Bobcaygeon one of the most vibrant and sought-after towns in the Kawartha Lakes. This well-maintained commercial space offers excellent highway frontage, ample signage, and plenty of parking, making it ideal for businesses seeking high visibility and easy customer access. Currently operating as a spa, this versatile space is available for long-term lease and would be a perfect fit for a wide range of professional or retail uses. The unit features a 2-piece bathroom, and rent includes water electricity is billed separately. Commercial spaces in Bobcaygeon are few and far between, making this a rare chance to establish your business in a thriving, high-traffic area with strong community support and seasonal tourism appeal. Don't miss out on securing your spot in one of Kawartha Lakes' most dynamic business communities! (id:61423)
Ball Real Estate Inc.
2132 Newtonville Road
Clarington, Ontario
The epitome of refined living; this custom-built masterpiece, crafted with BRAND NEW premium finishes and thoughtful design throughout. Spanning approx. 5,600 sq ft of living space, this home offers a dream-worthy primary suite with vaulted pine tray ceilings, spa-style 5-pc ensuite, soaker tub, and private water closet. Entertain effortlessly in the gourmet kitchen, complete with Thermador appliances, a stunning walk-through pantry, and high-end countertops that combine beauty and functionality. The open-concept design flows seamlessly into the great room and out to a 25 x 25 covered patio; an entertainers dream. Outdoors, enjoy a full chefs setup with a Forno Bravo pizza oven, Big Green Egg smoker, built-in BBQ, fireplace, and TV, all under soaring 12 pine-clad ceilings. Wellness and leisure are at the heart of this home. The indoor saltwater lap pool and spa-like hot tub offer year-round relaxation. A custom refrigerated wine cellar holds over 600 bottles, while the private home theatre provides the perfect space to unwind or host guests in style. Everyday function meets high design with energy efficient GeoSmart geothermal heating, two oversized garages, a large mudroom, and main floor laundry. The fully finished basement offers even more living space to suit your needs. Large custom windows throughout frame dramatic views, and on clear days, you can take in the distant shimmer of Lake Ontario. This rare and elegant estate is where modern luxury meets timeless and quality craftsmanship. (id:61423)
RE/MAX Impact Realty
