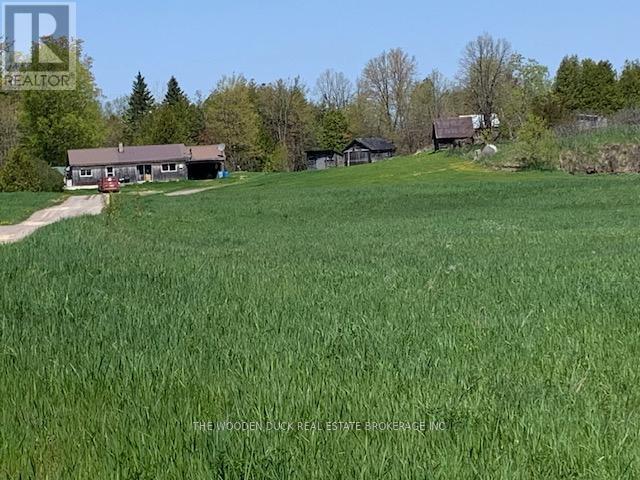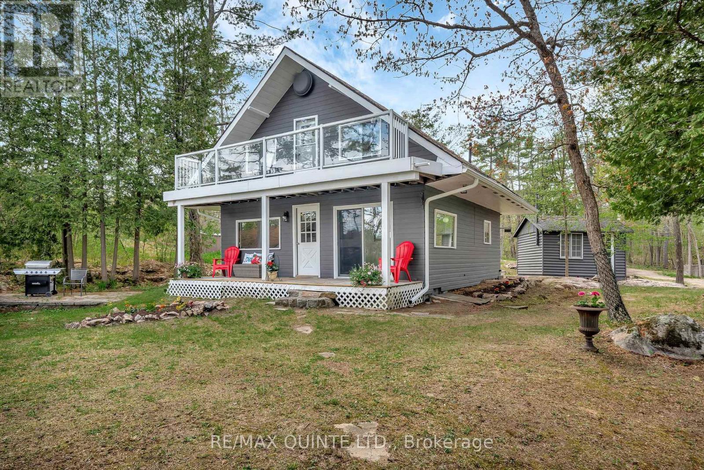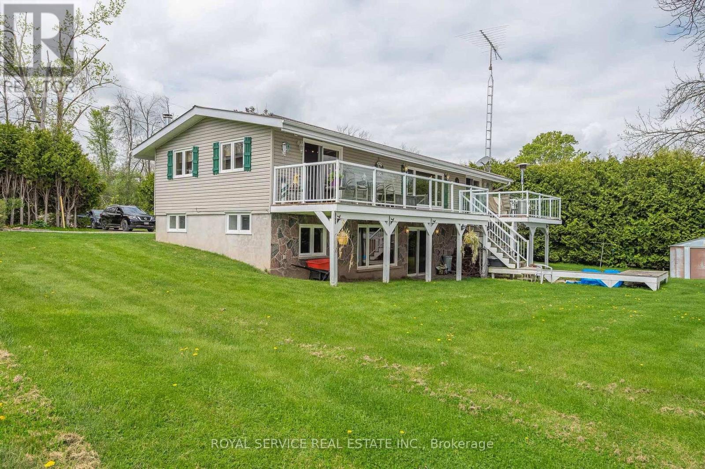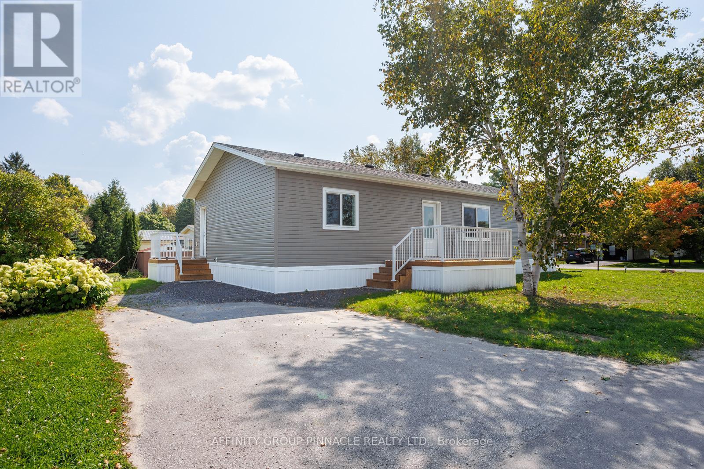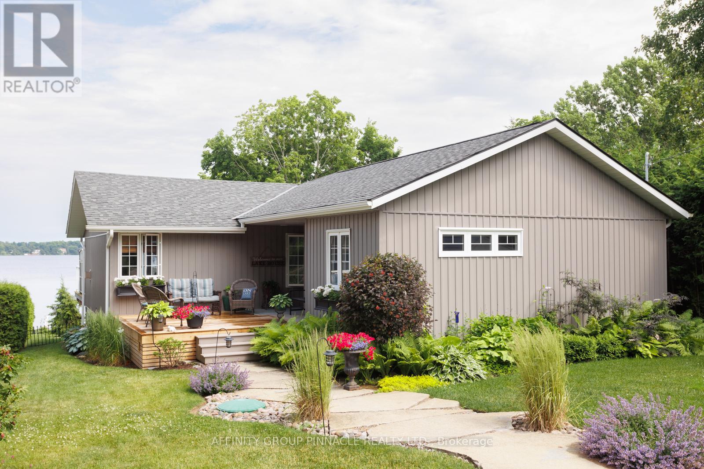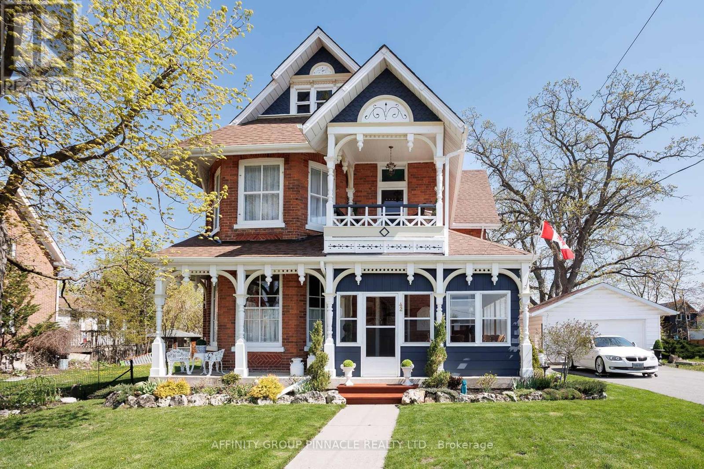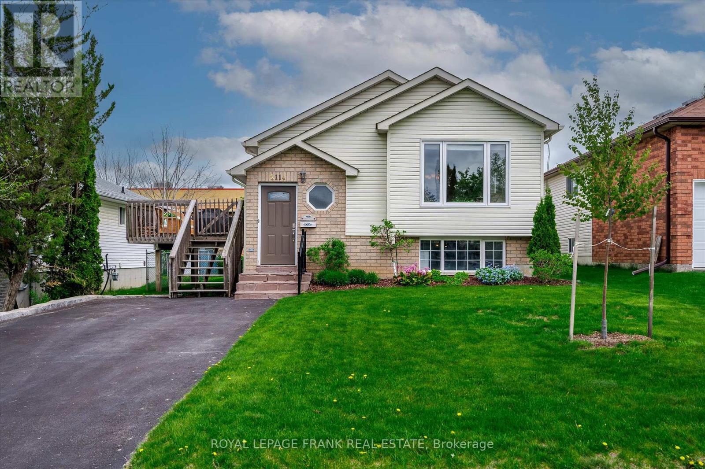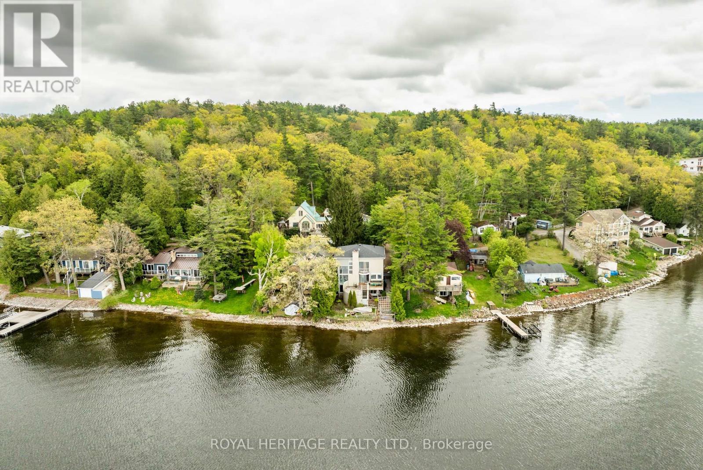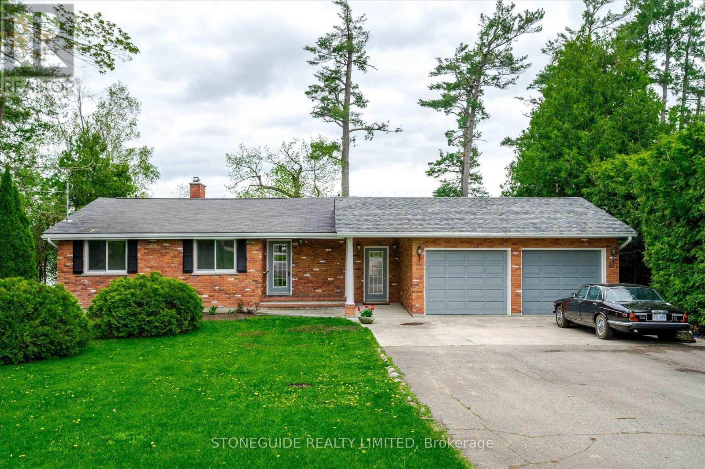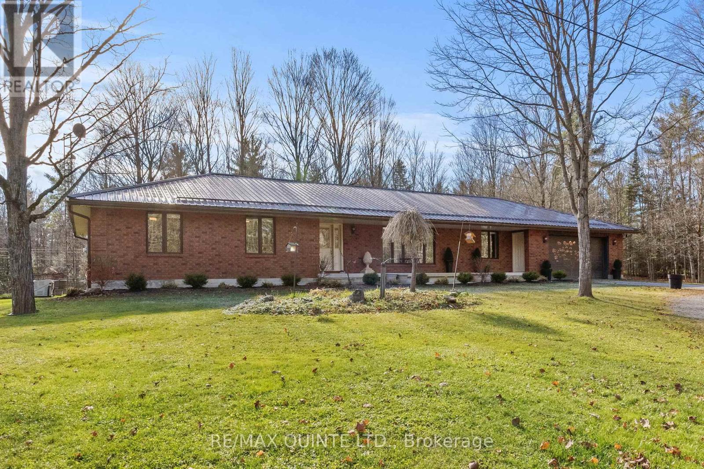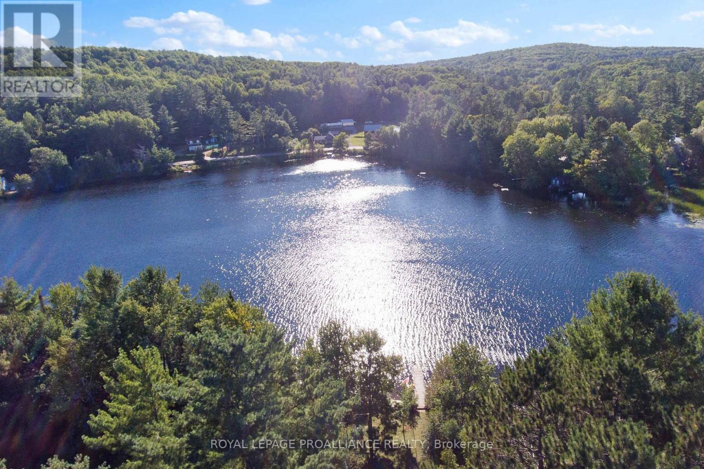172 Dewey Road
Havelock-Belmont-Methuen (Belmont-Methuen), Ontario
Wonderful Cabin with great potential to be a home. Great bones on a concrete pad. Looking for privacy on large acreage? This might be for you. This house is not seen from the road and sits on Approximately 100 acres, located at the end of a dead end road, just 3 minutes from Hwy 7. House has been lived in year round and has been wired, but is not connected to the grid, you can use a generator, install solar power or connect to the nearby grid. Trails through the property, abundance of wildlife. Nice clear area for giant gardens. Hand pump on the well and a privy. Year round maintained municipal road. Would make an ideal hunt camp! (id:61423)
The Wooden Duck Real Estate Brokerage Inc.
2 Fire Route 2 Route
Trent Lakes, Ontario
Lakefront Getaway with Endless Potential on Stony Lake! Tucked away on 1.65 acres with 265 feet of beautiful waterfront, this 2-storey home offers the perfect mix of charm, privacy, and opportunity. The main home features 3 bedrooms, 1 bathroom, a cozy stone fireplace, and a bright, open layout with large windows overlooking the water. Step out onto the upper-level balcony to take in the stunning lake views. What makes this property truly special is the second cottage/cabin on site, it's a fixer-upper, but full of potential. With some updates, it could be transformed into a guest house, or studio space. There's also a bonus bunkie for extra sleeping quarters or storage. Located on prestigious Stony Lake with access to the Trent Severn Waterway, this is a true four-season destination. The waterfront is perfect for all ages, with a gradual entry for swimming and deeper areas for boating plus it features a boat slip. A rare chance to create your own family compound or lakeside retreat. (id:61423)
RE/MAX Quinte Ltd.
537 Foley Road
Otonabee-South Monaghan, Ontario
This is the 4-season waterfront escape you've been waiting for; pack up the family & the fishing rods and check it out! Located on the north shore of Rice Lake, along the scenic Trent Severn Waterway, this open-concept raised bungalow offers stunning lake views right from your chair, deck or lower level. Enjoy top-notch fishing just steps from your door, and relax on the composite deck with plexiglass panels for unobstructed views. The main floor features a bright, open kitchen with centre island - perfect for family meals - and a spacious primary bedroom with walkout. The lower level includes two additional bedrooms, a cozy Rec room with wood stove, and a walkout to the backyard, making it ideal for guests and family gatherings. A 4pc bath upstairs and 2pc bath downstairs add to the convenience. Outdoors, you'll find a flat yard with 130+feet of water frontage, the dock and boat lift ready for your lake adventures, and you're just minutes from Elmhirt's Resort, Keene and 3 golf courses. The oversized double car garage with workshop space and an additional 200-amp service is a standout feature for hobbyists and gear storage. Extras include forced air electric furnace with heat pump, vaulted cedar ceiling on upper level, steel roof on house, LeafFilter Gutter Protection, septic system, UV light system, tinted windows, 200amp service and a lower deck wired for a hot tub. Whether you're looking for a year-round residence or a lakeside getaway, this extra wide property offers the perfect mix of comfort, charm, and location. Nearby highlights: Keene Rec Centre, Lang Pioneer Village, Trans Canada Trail. Peterborough 30 min. (Casino, Costco), GTA 1.5+hrs, Port Hope 45 min. Hastings 15 min. Set on a private road; $245/year for road maintenance and snow removal. On school bus route; located at Foley Rd./Lakeside Rd. (id:61423)
Royal Service Real Estate Inc.
16 Park Street
Kawartha Lakes (Lindsay), Ontario
Brand new, never lived in, 1400 sq.ft. modular bungalow nestled in sought after community in Joy Vista Estates. This bright and spacious home is just minutes away from Lindsay and a short drive to Fenelon Falls and everything the Kawarthas have to offer. Inside you'll find an open concept layout with 3 large bedrooms and 2 full bathrooms with the primary bedroom featuring a walk-in closet and ensuite bathroom. This home also boasts a large living room with walkout to front porch secondary bedrooms with oversized double closets and a spacious kitchen/dining space for the entire family + main floor laundry and utility room for extra storage. Forced air furnace + central air. Enjoy the perks of living in Joy Vista Estates that features a community centre with outdoor pool, multipurpose event room, TV and kitchen facilities. Come take a look, you will like what you see. (id:61423)
Affinity Group Pinnacle Realty Ltd.
64 Glenvale Drive
Kawartha Lakes (Fenelon), Ontario
Need 3 bedrooms to make this stunning, lakefront year-round home your own? Consider it done!! Currently the art studio is being transformed back to the original 3rd bedroom, making it a wonderful family home on Sturgeon Lake. When the final remodel was completed in 2017, everything but a lower beam had been renovated resulting in a fully updated main level and new addition of 800 sq ft. Once a crawl space is now a heated lower level of 1700 sq ft. for utilities and ample storage which is often not the case in waterfront properties. From the good bones we move to the finesse, and this oozes with delightful design and decor. Start with the oversized wall of windows in the sunroom that maximize the breathtaking lake views. The home is elegant with engineered and pine flooring throughout. An entertainers open-concept kitchen with spacious adjoining rooms, ideal for hosting friends and family. Decorated and finished to professional standards, the home boasts newer appliances, quartz counters both kitchen, and baths, main floor laundry, and a cozy gas fireplace. Outdoor socializing is a highlight, with three distinct areas to unwind and enjoy the seasons. The upper deck, accessible from the dining room, offers a hot tub and festive gatherings. A new front porch with a gorgeous flagstone path overlooks the front yard gardens with the sunset as the star of the show! Let's not forget the boathouse deck at the water's edge, a whole new dining experience sure to impress. The dry boathouse makes storing your water toys and equipment close and convenient. Next take your boat and cruise the Trent Waterway for the ultimate in summer fun. Last but not least the beautiful, established gardens will bring joy to any gardening enthusiast. Included is a composite-board dock with cable winch, a she-shed and working flag pole. Conveniently located just 15 minutes from Lindsay or Fenelon Falls, this is an opportunity you don't want to miss! Ps ...Great Swimming! (id:61423)
Affinity Group Pinnacle Realty Ltd.
42 Oak Street
Kawartha Lakes (Fenelon Falls), Ontario
Historic charm meets eclectic design in this one of a kind century home in Fenelon Falls. A bright, spacious wrap-around screened porch welcomes you to step back in time as you enter into a completely refinished and renovated home. This spacious home offers over 2500 square feet of finished space over 2 stories. On the main floor you will find a gorgeous custom kitchen with stone counters, Sub Zero fridge and Wolfe 6 burner gas rangestove, a chic main floor laundry with 2 pc powder room, generous sized dining and living rooms with original pocket doors and all with 10 foot ceilings. Off the kitchen a second screened in porch overlooks the private fully fenced backyard. Upstairs 4 ample sized bedrooms are filled with tons of light and include smartly designed closet spaces for excellent storage. A four piece bathroom with claw foot tub and a walk out to a covered second story balcony with new flooring & ceiling is perfect for looking out at the river complete the second story. Attention to detail has not been spared with refinished hardwood flooring and moldings, reproduction switches throughout, vintage and new light fixtures, drywalled and reinsulated throughout, gas furnace and central air 2021, asphalt driveway 2021, HWT 2023, kitchen appliances 2023, washer and dryer 2021, and shingles 7 years old. A full sized attic could be finished for endless 3rd floor options, and the basement offers standing height and tons of storage. A detached 1.5 car garage and new shed are great for toys and storage. Desired Oak Street offers an excellent location with serene Cameron Lake just steps away, the Victoria rail trail for picturesque hiking and cycling just outside your door, a public boat launch just one street over and walking distance to downtown restaurants and shopping. Book your showing today and come fall in love with 42 Oak Street. (id:61423)
Affinity Group Pinnacle Realty Ltd.
2114 Easthill Drive
Peterborough East (South), Ontario
This immaculate, well-maintained 3+1 bedroom raised bungalow is located in a desirable east-end neighborhood, conveniently close to a local school. The home boasts a bright and spacious new kitchen with lots of storage that walks out to the side deck perfect for barbecues and an open-concept living and dining area featuring new flooring that extends into the primary bedroom. The primary suite includes a large closet and a semi-ensuite bathroom. With two additional bedrooms on the main floor, this home is ideal for family living. The downstairs area, with its large windows, offers a spacious rec room, another bedroom, an office/den, and a 3-piece bathroom. The fenced yard is lovely with many perennials and a large shed for storing your garden tools. This property is located with easy access to many amenities, trails, the canal, the new canoe museum, ecology and Beavermead Park, as well as easy access to the 115 for commuters. (id:61423)
Royal LePage Frank Real Estate
180 - 8018 Taits Beach Road
Hamilton Township, Ontario
Large Custom Home conveniently located on the Southern Shore of Rice Lake. Benefiting from 50 feet of Direct Clean Waterfront with fantastic swimming off the dock . This 4 Season Home is loaded with natural light and floor to ceiling windows. The Main floor is open concept with clear views of the lake from every room and a cozy wood burning stone fireplace. 3 Spacious bedrooms and a 4pc bath on the second floor that also features a balcony with overhead views. Finished basement with a kitchenette, bedroom, rec room and Walk Out to Yard. Easy Access to 401 & 407. Quick access to Toronto and all amenities. Dock & Boat Lift included. Heat Pump and 2 Wood Stoves. Quiet and mature tree lined street. (id:61423)
Royal Heritage Realty Ltd.
8574 Highway 28 Highway
North Kawartha, Ontario
Business opportunity on Busy Highway 28 North Kawartha. Just over 1 acre with 3 buildings and Canada Post boxes as well as double entrance and more than ample parking. The two larger building had steel roofs installed 5 years ago, as well as all electrical, insulation etc last year. The opportunities are endless, bring whatever business You wish, pilon sign, pole sign as well as potential for a residential building on a current concrete pad behind the commercial aspect. More in attachments... Vendor Take Back Mortgage Available. (id:61423)
Right At Home Realty
917 Tindle Court
Selwyn, Ontario
EASILY ONE OF CHEMONG LAKES FINEST LOTS. LOCATED AT THE END OF CUL DE SAC WITH OPEN LAKE VIEWS IN SOUGHT AFTER TINDLE BAY/CEDARHURST ESTATES AREA. MINUTES TO PETERBOUGH, PRHC AND HYW 115, THIS 3 +1 BEDROOM ALL BRICK BUNGALOW ENJOYS SWIMABLE, HARD SAND BOTTOM FRONTAGE AND GORGEOUS SUNSETS. APPROXIMATELY 116' FRONTAGE WITH TOWERING PINE TREES AND PRIVACY. LAKESIDE, MAIN FLOOR FAMILY OFFERS LONG LAKE VIEWS DOWN TO THE CAUSEWAY AND PATIO DOORS TO DECK, FORMAL LIVING ROOM WITH FIREPLACE, THE LOWER LEVEL BOAST GAMES ROOM WITH WALKOUT TO LAKESIDE PATIO, A REC ROOM WITH OVERSIZED ABOVE GRADE WINDOW AND FIREPLACE, 4TH BEDROOM ADJACENT TO 2 PC BATH. DOUBLE CAR GARAGE WITH ENTRANCE TO MUD ROOM. (id:61423)
Stoneguide Realty Limited
1140 Somerville 3rd Concession
Kawartha Lakes (Somerville), Ontario
Welcome to your private country retreat! This all-brick, fully renovated (2021) bungalow offers over 2,000 sq ft on the main floor, plus an additional 2,000+ sq ft of versatile living space in the basement perfect for families of all sizes. Nestled on 10 private acres, this 3+2 bedroom, 2-bathroom home blends modern comfort with the charm of rural living. Inside, the heart of the home is a stunning kitchen featuring an oversized island with storage on both sides, soft-close cabinetry, granite countertops, and a stylish backsplash. A spacious pantry with pull-out shelving ensures ample storage, while open sightlines to the family and dining rooms make it ideal for entertaining. The dedicated dining room offers a perfect space for formal gatherings. Freshly painted with new trim and laminate flooring throughout, the main floor is bright and welcoming. Each bedroom is equipped with ceiling fans for added comfort, while the primary suite includes an ensuite with a granite-topped vanity and walk-in shower. An elegant second full bathroom serves the remaining main-floor bedrooms. Step outside to enjoy the peaceful surroundings on the covered front porch or the large composite deck, perfect for relaxing or entertaining. The attached double garage offers convenience with two exterior entrances and direct access to both the main floor and basement ideal for multi-generational living or future income potential. The basement provides endless possibilities, with two additional bedrooms, cold storage, and plenty of space for a home gym, workshop, or recreation area. Outdoors, youll find 5 outbuildings (2 wired for electricity) and a 5-bay drive shed with a laneway leading to a side road for added access. The property backs onto a 100-acre private horse farm, offering serene, uninterrupted views. Modern conveniences include a newer furnace, central air, and water softener (2021), 200-amp service, and a hard-wired generator with a separate panel for peace of mind. (id:61423)
RE/MAX Quinte Ltd.
25b Cormorant Lane
Madawaska Valley, Ontario
Nestled along the picturesque Madawaska River, this stunning waterfront retreat offers the perfect blend of tranquility, adventure, and convenience. Tucked away in a private enclave surrounded by majestic pines and birches, the property boasts a sprawling, level lot with beautifully landscaped grounds. Whether you're gathered around the campfire, playing outdoor games, or simply unwinding by the water, every corner of this property invites relaxation and enjoyment. The shoreline features a pristine sandy entry, ideal for kids, while deeper waters at the end of the dock provide the perfect spot for diving and swimming. With excellent fishing and direct access to 90 km of boating along the Kamaniskeg waterway, endless waterfront adventures await. Inside, the charming home offers two bedrooms plus a cozy loft sleeper area for kids. A spacious 25-foot-wide screened-in porch allows you to take in the breathtaking surroundings in comfort. Guests will love the stylish and inviting bunkie, while the second shed by the water presents exciting potential for customization. The insulated and heated detached double-car garage provides ample storage for all your recreational gear. Recent updates include landscaping, new appliances in 2019, solar tubes in 2016, a renovated bathroom in 2015, and a new septic system in 2012. Located just two minutes from the highway, this property offers easy access to amenities and the nearby hospital. Take your boat or canoe to the popular Bent Anchor riverside bar and grill, enjoy bridge jumping, or cruise into town for a sweet treat. This turn-key escape checks all the boxes for an unforgettable waterfront home or cottage start making memories right away! (id:61423)
Royal LePage Proalliance Realty
