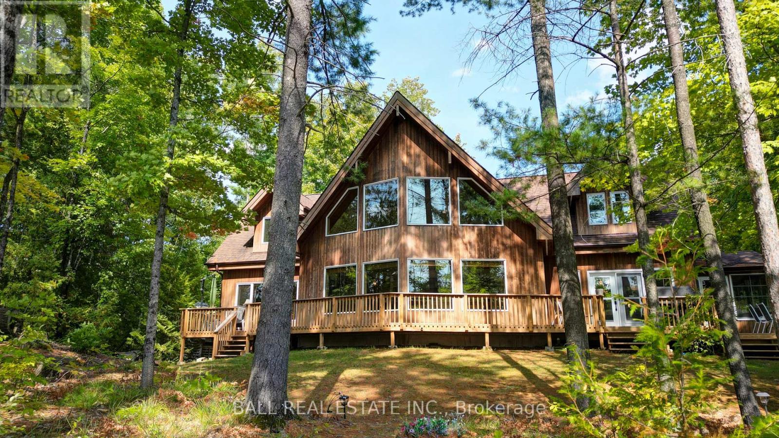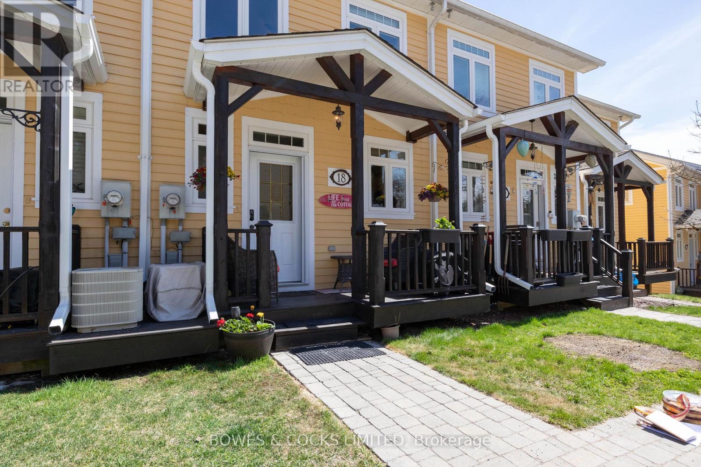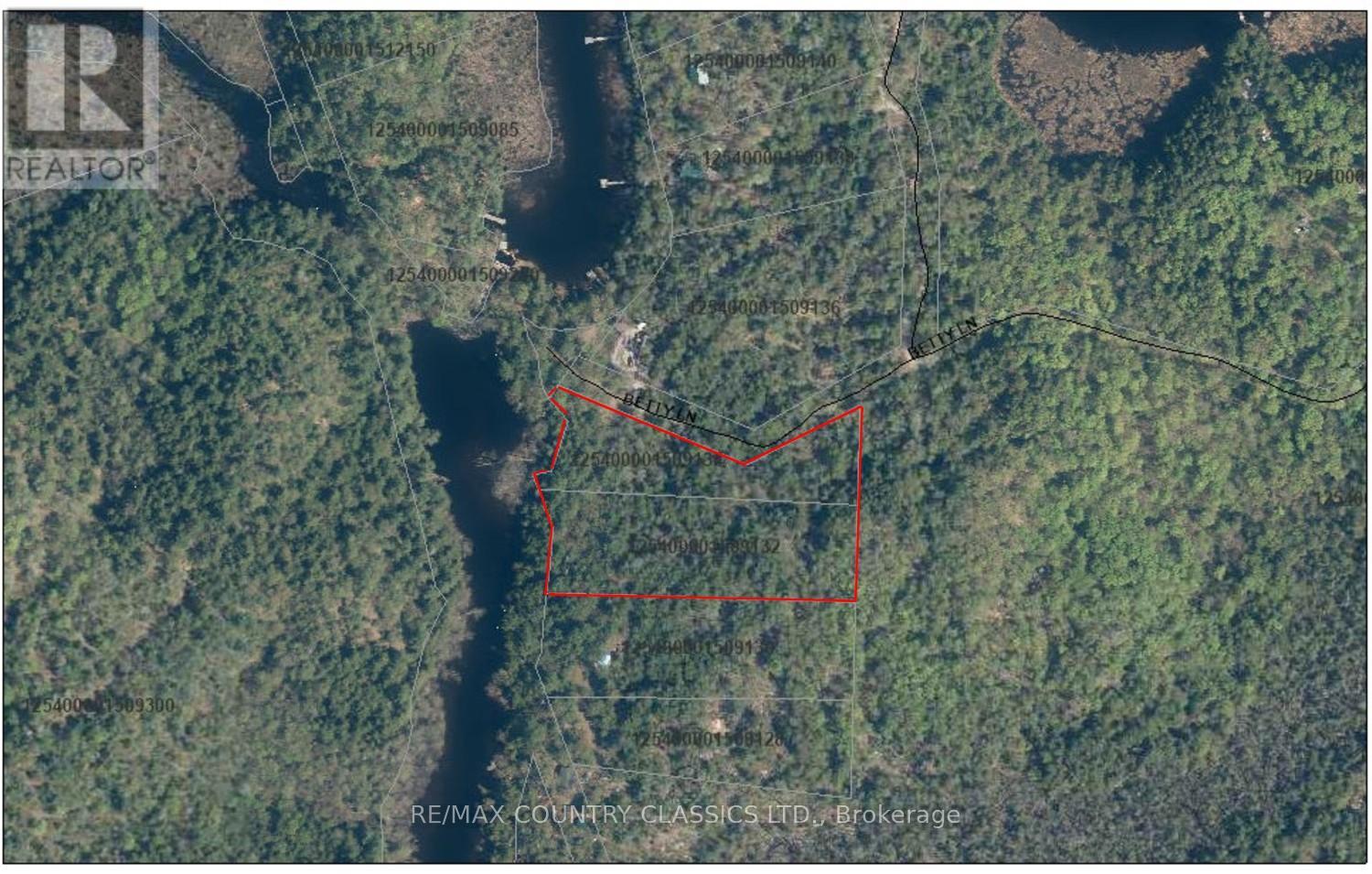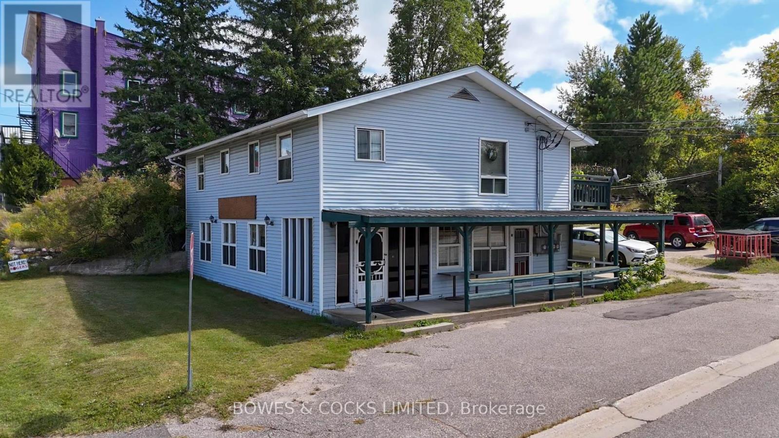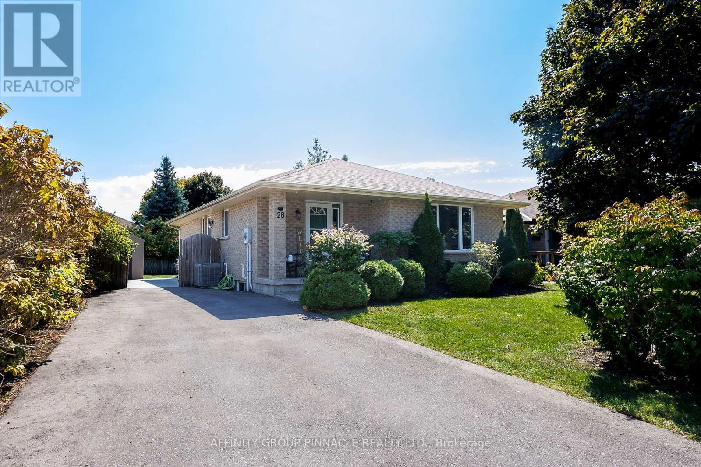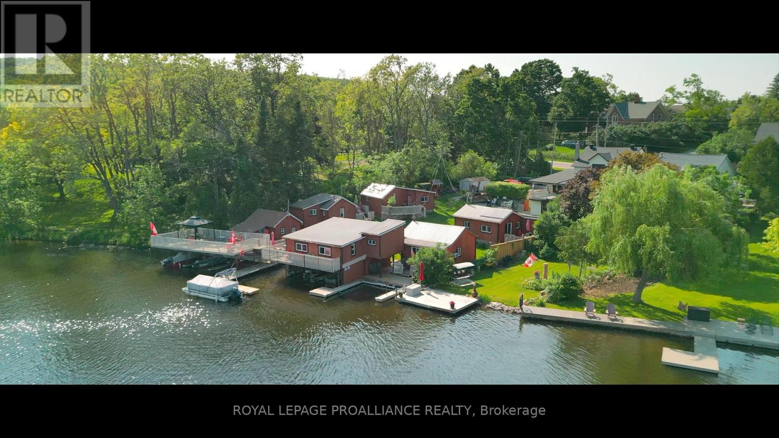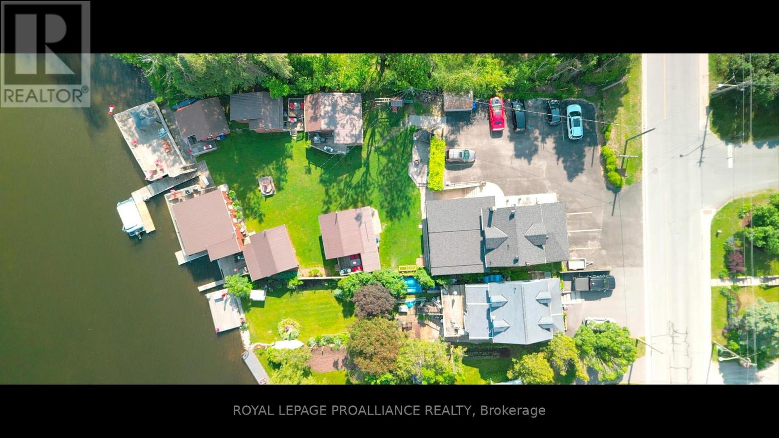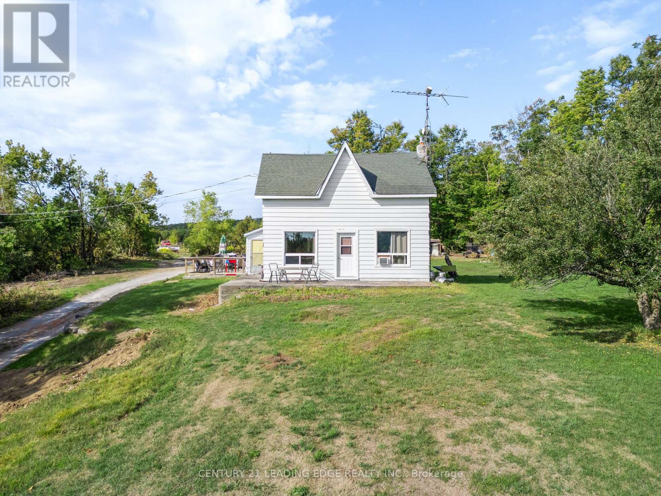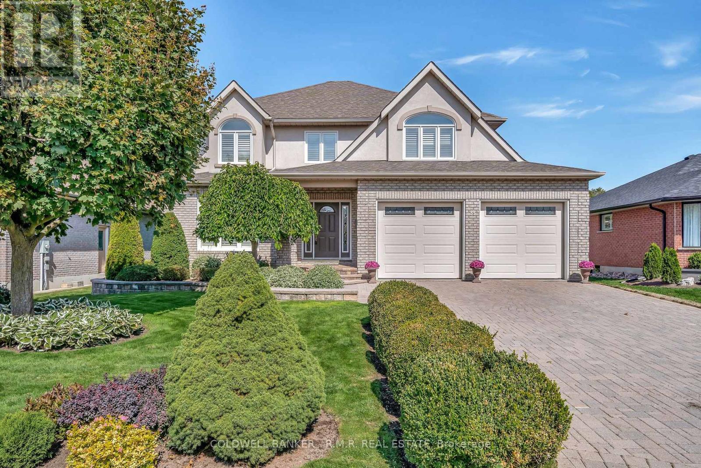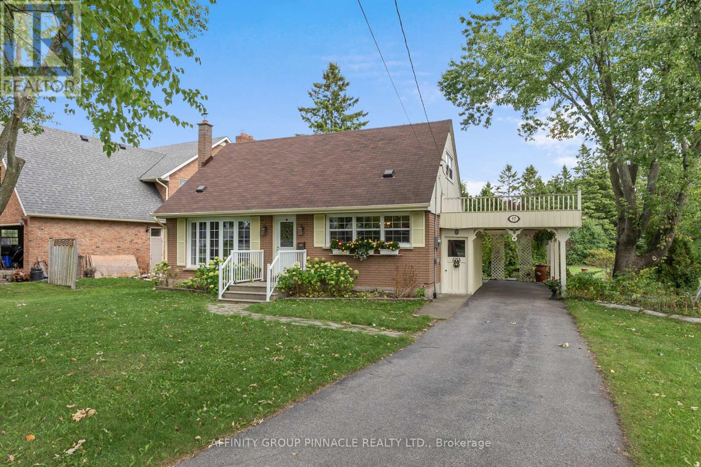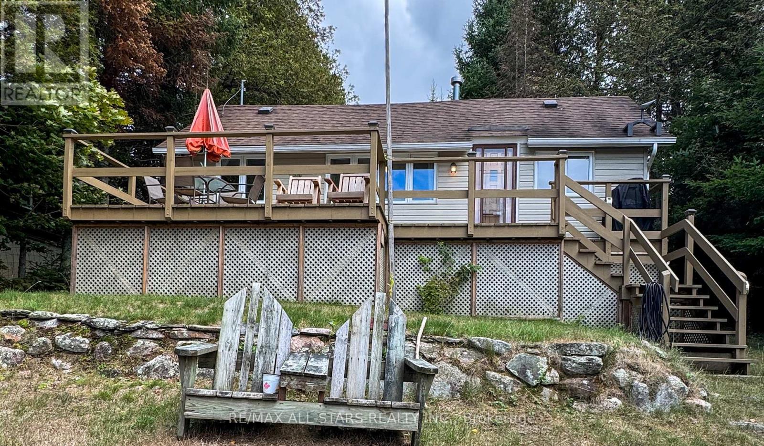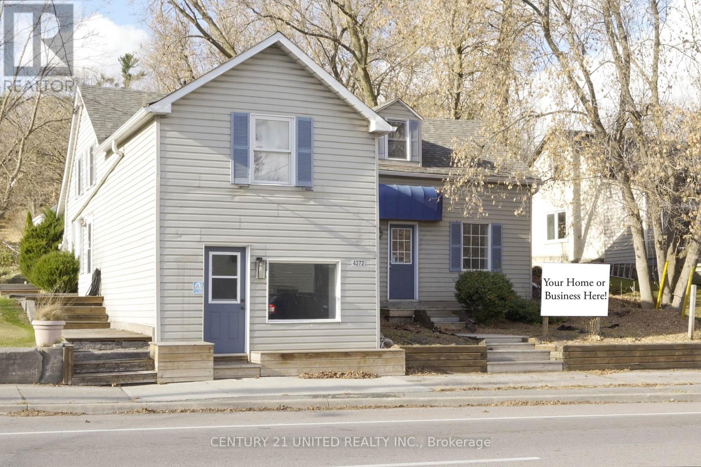114 Peninsula Road
Marmora And Lake (Lake Ward), Ontario
I am excited to share details about a remarkable property on Lake of Islands, offering unparalleled privacy and stunning natural beauty. This custom crafted Lindal red cedar home boasts over 4,300 square feet of finished living space, meticulously designed with a grand open concept living area. A large stone fireplace and masonry heater provide warmth and comfort, while floor-to-ceiling windows offer incredible views of the lake.The formal dining area is perfect for family gatherings, and the custom kitchen features quartz counters and an additional dining space. The home includes a spacious primary suite facing the lake, three more generous bedrooms on the second level, and four bathrooms. The fully finished basement offers additional living space, while amenities such as an automated generator, and cold storage/wine cellar add to the home's appeal. Situated on over 5 acres with 960 feet of shoreline, this property enjoys breathtaking sunsets over the sparsely populated Lake of Islands, part of a two lake system that includes Dickey Lake. Surrounded by tall pines, it offers complete privacy and a serene connection with nature, where the sounds of loons will truly captivate you. This property also comes with a fractional ownership of an additional 100 acres just down the road where you can enjoy a great trail system. The home also comes completely furnished - as viewed. I invite you to experience this exceptional property firsthand. (id:61423)
Ball Real Estate Inc.
18 - 1579 Anstruther Lake Road
North Kawartha, Ontario
The Landing on Anstruther Lake 4-Season Waterfront Condo Living in the Heart of Kawartha Highlands! Welcome to Condo#18 at The Landing, where year-round lakeside living blends seamlessly with the comfort and convenience of condo ownership all set withinthe breathtaking natural beauty of Kawartha Highlands Signature Park. This fully finished 2-bedroom, 2.5-bathroom townhome is move-inready and designed for easy, carefree living. From the moment you step inside, you'll appreciate the attention to detail from the newlyupdated kitchen and freshly painted walls to the upgraded interior doors, trim, and brand-new carpet in the bedrooms. The lower levelfeatures a bright and welcoming recreation room, along with a laundry area, offering extra space for family, guests, or relaxing after a day onthe lake. Step outside and enjoy nearly four acres of beautifully landscaped property that's all part of the community. Your personal boat slipmakes lake access effortless, while the sandy beach area invites you to soak up the sun and swim in the pristine waters of Anstruther Lake.There's a screened-in gazebo for quiet afternoons, and dedicated storage for your kayak or paddleboard when you're not out exploring. You'llalso find a convenient boat launch, horseshoe pits for a bit of friendly competition, and even unlimited internet so you can stay connectedwhen you need to. With a dedicated storage unit, maintenance-free living, and access to a wide range of recreational amenities, Condo #18 atThe Landing is the perfect solution for those seeking all the joys of cottage life without any of the hassle. (id:61423)
Bowes & Cocks Limited
0 & 00 Betty Lane
Wollaston, Ontario
Approximately 4 acres with approximately 400 feet frontage on Deer River. Rugged, forested property enjoys good privacy and good access from municipal road over private roadway. Property situated just below conservation authority dam and includes legal access to the river above the dam as well. Canoe/Kayak downstream for miles or boat up river into Wollaston Lake. Best of both worlds. (id:61423)
RE/MAX Country Classics Ltd.
7 Old Hastings Road
Hastings Highlands (Wicklow Ward), Ontario
Exceptional Investment Opportunity in Maynooth. Ideally located in the art-filled Village of Maynooth, this rare Commercial and Residential property offers the perfect blend of lifestyle and income potential. Situated on a busy corner lot along the main street, the main floor commercial space boasts incredible exposure with large windows, built-in display cabinets, a kitchen area, and a convenient two-piece washroom, excellent setup for your own business or a tenants. Above the commercial space, you'll find 2 - 2 bedroom apartments along with a 1 bedroom on the main floor, giving you flexible options to live in one unit while renting the others, or rent all four units for maximum income. With a strong housing demand in the area, this property is positioned to generate steady returns. Maynooth is a vibrant artisan community that draws year-round tourism and is surrounded by pristine lakes and crown lands, making it a hub for recreation and culture. Instead of renting a commercial unit for your business, you can invest in a property that not only supports your entrepreneurial vision but also helps pay your mortgage. This is more than just a property, it's an opportunity to plant roots in a growing community while securing a smart financial future. (id:61423)
Bowes & Cocks Limited
28 Karen Drive
Kawartha Lakes (Lindsay), Ontario
Looking for space for extended family? 28 Karen Drive in Lindsay's North End offers a 2 bedroom(no windows) in-law suite with separate entrance, open concept full kitchen/living room combination, a 4 piece bath and new flooring. This all brick 3+2 Bed 2 Bath Bungalow has had a major main floor kitchen upgrade(Jan. 2024) New premium appliances, piles of cupboard space added and a sit down island with seating for 3! All opening into the dining/living room creating a warm, functional space for family gatherings/entertaining friends. Other upgrades include main floor bath(Jan 2024), New A/C Unit(Fall 2023), Sump(2024)and freshly paved Driveway(Summer 2024). Landscaped front yard with mature trees and private fully fenced back yard with concrete patio. Easy walk to schools and parks. Move in condition with appliances and window coverings included. Quiet mature North End neighbourhood. (id:61423)
Affinity Group Pinnacle Realty Ltd.
118 Front Street W
Trent Hills (Hastings), Ontario
Wake up each day to sparkling lake views and golden sunrises over Rice Lake, where the Trent Severn Waterway becomes an extension of your backyard and the docks are just steps from your door. Nestled in the heart of Hastings, this rare in-town waterfront resort blends the joy of lakeside living with the freedom of an income that can replace your day job. The inviting 3-bedroom, 2-bath year-round home anchors the property, while three additional year-round cottages and three seasonal cottages welcome guests eager to fish, boat, and soak up the cottage-country charm. Visitors love lounging on the south-facing sundeck above the water, launching from the boathouse and docks, and exploring shops, dining, and town amenities just a short walk away. With natural gas, town water, and sewer, every convenience is in place, making this a true turn-key opportunity. Here, you can trade the 9-to-5 grind for a life where income and lifestyle flow together, on one of Ontario's most beloved waterfronts. (id:61423)
Royal LePage Proalliance Realty
118 Front Street W
Trent Hills (Hastings), Ontario
Wake up each day to sparkling lake views and golden sunrises over Rice Lake, where the Trent Severn Waterway becomes an extension of your backyard and the docks are just steps from your door. Nestled in the heart of Hastings, this rare in-town waterfront resort blends the joy of lakeside living with the freedom of an income that can replace your day job. The inviting 3-bedroom, 2-bath year-round home anchors the property, while three additional year-round cottages and three seasonal cottages welcome guests eager to fish, boat, and soak up the cottage-country charm. Visitors love lounging on the south-facing sundeck above the water, launching from the boathouse and docks, and exploring shops, dining, and town amenities just a short walk away. With natural gas, town water, and sewer, every convenience is in place, making this a true turn-key opportunity. Here, you can trade the 9-to-5 grind for a life where income and lifestyle flow together on one of Ontario's most beloved waterfronts. (id:61423)
Royal LePage Proalliance Realty
381 Burnt River Road
Kawartha Lakes (Somerville), Ontario
Attention Investors and Nature Lovers! Discover an exceptional opportunity with this charming 1800's farmhouse surrounded by 100 acres of beautiful countryside! This unique property offers a blend of rustic charm and modern convenience, making it ideal as a year-round residence or an investment venture offering seasonal retreats and short-term vacation rentals. Featuring a lovely eat-in country kitchen leading out to a sunporch to enjoy your morning coffee, a cozy living room with fireplace and 3 bedrooms on the second level. Outdoors you can enjoy 100 acres of mature forest with trails perfect for ATV rides, snowmobiling, hiking, or peaceful nature walks. Property improvements include: New sump pump (April 2025), new spray foam insulation in basement (2024), tankless hot water system (2023),newer propane furnace (7 yrs old), newer electrical panel (5 yrs old). Outbuildings: Quanset hut 30'W x 50'0 and an 8ft x 20ft truck box (id:61423)
Century 21 Leading Edge Realty Inc.
33 Lindway Place
Kawartha Lakes (Lindsay), Ontario
Welcome to this exceptional custom-built brick-and-stucco two-story home, perfectly blending timeless design, quality craftsmanship, and thoughtful updates. Offering 4 spacious bedrooms w/custom built -ins and 4 bathrooms, this residence provides comfort and function for both everyday living and entertaining. Step inside to find hardwood floors flowing throughout, updated windows framing unobstructed parkland views, and a warm, inviting atmosphere created by multiple fireplaces throughout the home. The main floor features a bright, open-concept eat-in kitchen with quartz counters, an island, an abundance of cabinetry plus a pantry cabinet and is seamlessly connected to the family room with gas fireplace and beautiful built-ins. Patio doors lead to a landscaped yard and patioideal for outdoor gatherings, while the combined living and dining room, also with a gas fireplace, offers additional entertaining space. Upstairs, two fully renovated 4-piece bathrooms enhance the homes modern appeal, while the primary suite is a true retreat with its cozy fireplace, gracious size & double closet space. The fully finished lower level expands the living area with a large recreation room featuring another gas fireplace and a dedicated home gym versatile enough to convert to an office, craft room, hobby space or even a 5th bedroom. Convenience is prioritized with a fabulous walk-in laundry room offering built-in storage and laundry sink, with access to a large walk-in storage room and a double-wide linen closet upstairs, amplifies the significant storage areas found throughout the home. Outside, the grounds are beautifully maintained and equipped with an irrigation system, ensuring lush landscaping with minimal effort. The double-attached garage provides two convenient man doors for easy access. In exceptional condition and located in an outstanding setting backing onto parkland this home offers rare privacy, comfort, and elegance-an unparalleled opportunity for discerning buyers. (id:61423)
Coldwell Banker - R.m.r. Real Estate
17 Richard Avenue
Kawartha Lakes (Lindsay), Ontario
Welcome to 17 Richard Ave, this 3 bedroom, 2 bath 1 1/2 storey home is situated in one of the most highly sought after communities in Lindsay. This property features one of the largest in town lots at 0.79 acres and is full of beautiful mature trees and gardens. The home features 1,522 finished above grade sqft, an updated kitchen, updated flooring throughout the main floor, and a full unspoiled basement with a walk up. If you are looking for a well maintained home in a great community and situated on a park-like lot, look no further: this property is truly one of a kind! (id:61423)
Affinity Group Pinnacle Realty Ltd.
170 Couchs Road
North Kawartha, Ontario
Enjoy Breathtaking Sunsets at Your New Chandos Lake Cottage!This beautifully maintained property offers incredible waterfront living with a clean, hard-packed sand bottom perfect for swimming and relaxing by the shore. Take in the expansive lake views and stunning sunsets from your own private retreat.With a total of 4 bedrooms 2 in the main cottage and 2 in the charming A-frame bunkie theres plenty of space for family and friends. Lovingly cared for and move-in ready, this is your opportunity to own a little piece of paradise on sought-after Chandos Lake. (id:61423)
RE/MAX All-Stars Realty Inc.
4272 Highway 7
Asphodel-Norwood (Norwood), Ontario
1) The Seller will hold a mortgage. 2) The cozy apartment is easy to maintain and works well for someone on the go without much time for a large house. 3) Norwood is only twenty minutes to Peterborough but retains a more relaxed way of life with a vibrant community. 4) Norwood is close to many trails, public lands, and parks for the outdoor enthusiast to explore. 5) You can live in the apartment upstairs and work at your own business downstairs. 6) Cover your mortgage by renting out the commercial space below. 7) The commercial space can be divided into two units to bring more income. 8) The back lot can be severed and sold, or developed, for additional income. 9) Being a commercial landlord is much less restrictive than being a residential landlord. 10) A pre-list home inspection is available. (id:61423)
Century 21 United Realty Inc.
