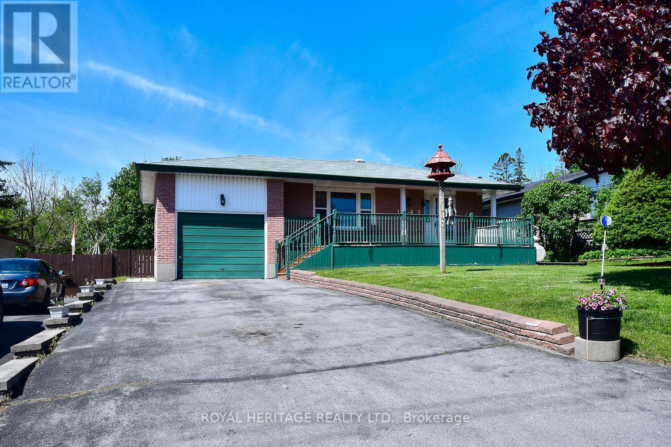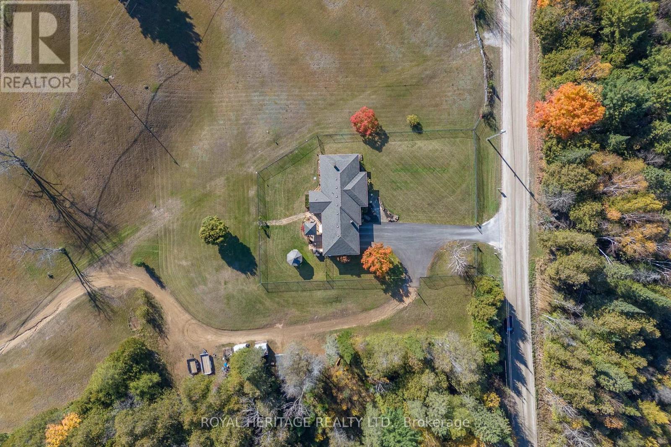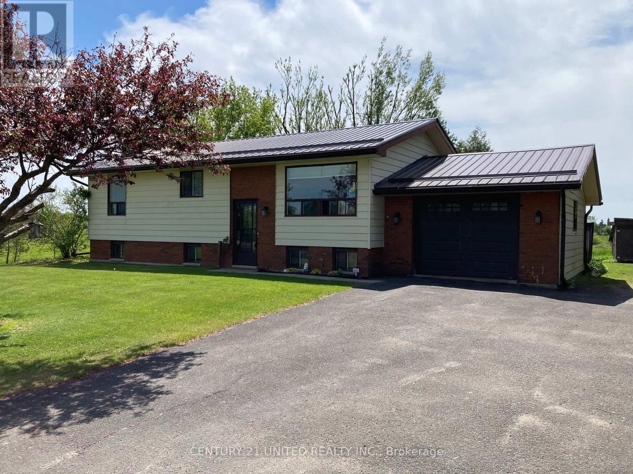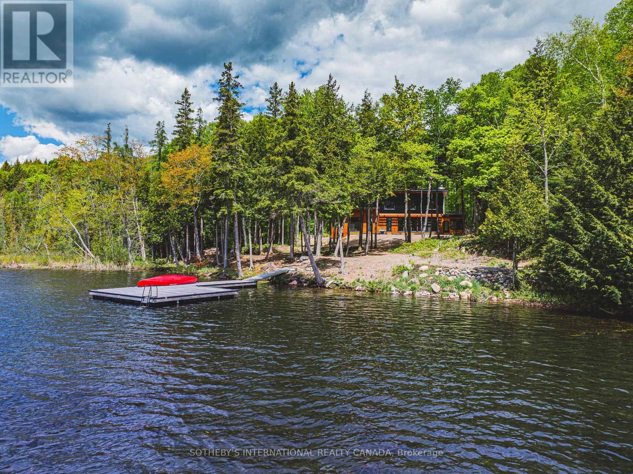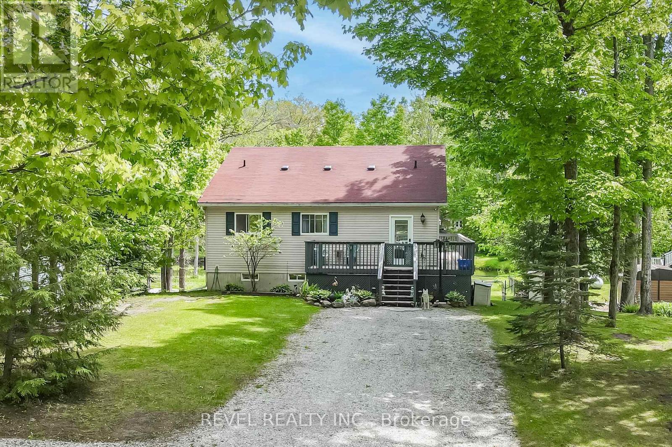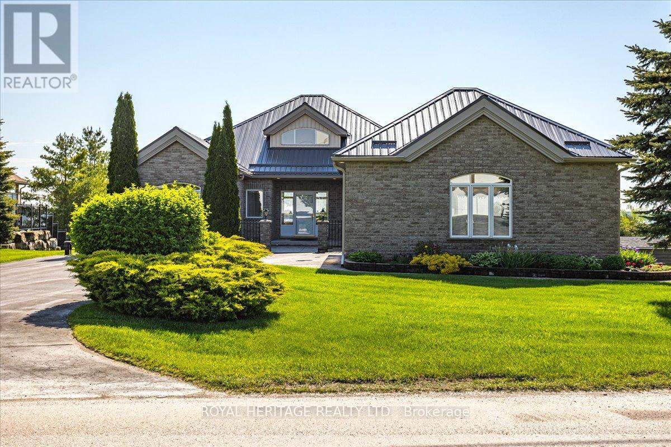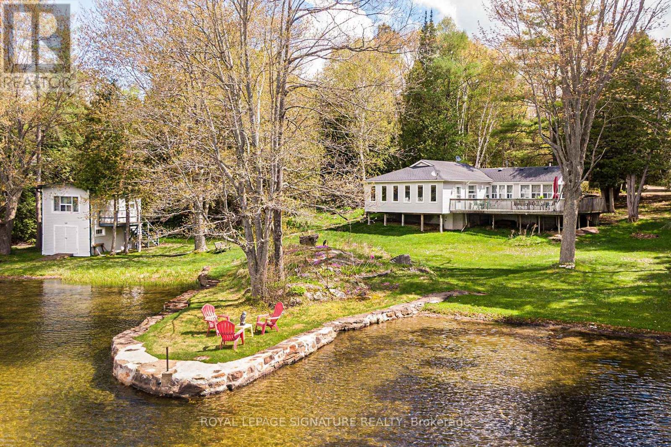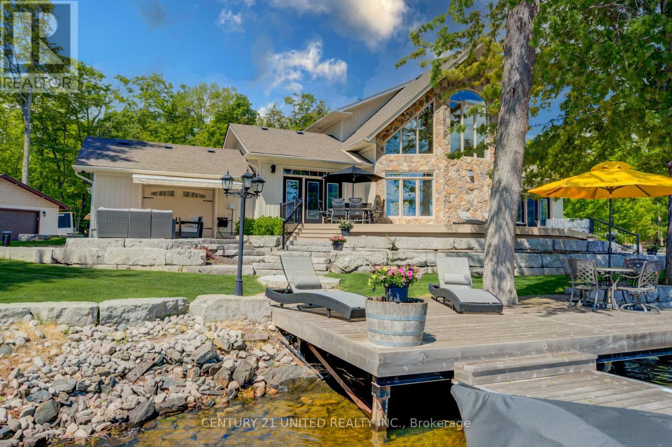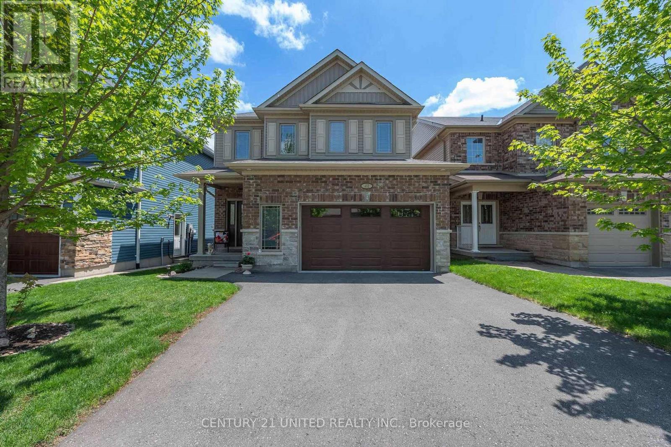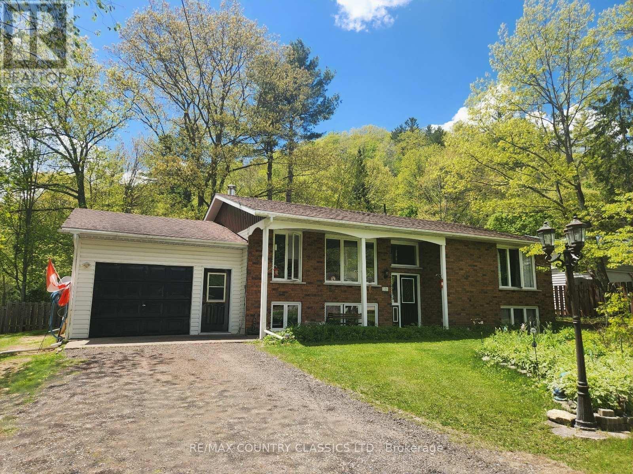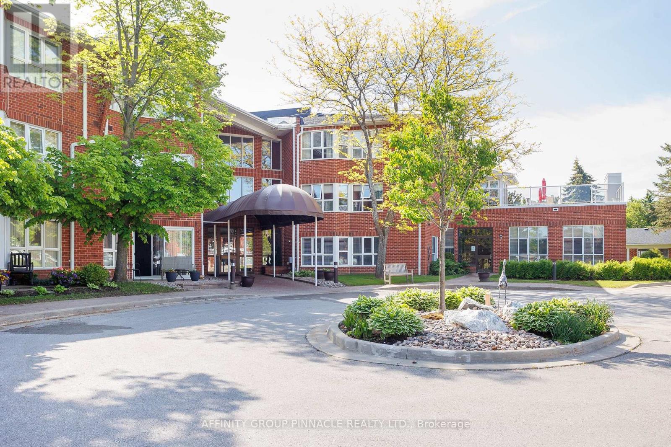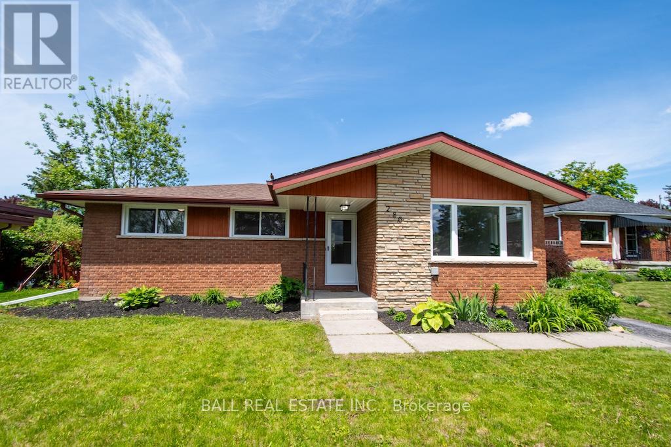1147 Chemong Road N
Peterborough North (North), Ontario
Welcome to 1147 Chemong Rd in Peterborough's north end. This all brick 3+1 bedroom, 2 bathroom bungalow shows pride of ownership throughout. The quiet backyard is fully fenced with a large 10 X12 shed and a back deck with a west exposure. Tastefully decorated with a large eat in kitchen and 3 bedrooms on the main level. The side entrance and downstairs finishings would welcome a large in-law suite for the extended family. The large 10 X 26 foot front deck overlooks the north end of town with views of the landscape to the south. Walking distance to the Chemong corridor for all your shopping needs and close to Peterborough Public Transit. Just a 5 min drive to highway 28 for those quick trips to Toronto. Perfect for first time home buyers and investors alike. (id:61423)
Royal Heritage Realty Ltd.
26 Back Bay Road
Trent Lakes, Ontario
Enjoy your new life on a 2 acre country sized lot close to miles of ATV / Snowmobile trails, Crystal Lake for boating/fishing and mere minutes to Bobcaygeon and Kinmount for amenities. 26 Back Bay road provides the opportunity for total main floor living, perfect for a growing or blended family with 3 large bedrooms, 2.5 baths and an open-concept main floor featuring a spacious kitchen with walk out to expansive deck, dining area with vista views of surrounding meadow, livingroom w/PP fireplace, not to mention main floor and lower level garage access! The fenced area on the property is great for children and the oversized garage has plenty of room for projects! Screened Gazebo off the rear deck is the perfect place to relax after a day on the local trails. Un spoilt lower level is ready to be re-imagined to your liking! Home inspection available. Drilled well for potable water and dug well for lawn and garden watering system. Home inspection, well report, septic report and survey available. Hydro: 144/mo./Propane:2887.69/yr-2025 (id:61423)
Royal Heritage Realty Ltd.
496 Pigeon Lake Road
Kawartha Lakes (Ops), Ontario
Escape to your own private retreat! This charming 3-bedroom bungalow is nestled on a picturesque one-acre lot, surrounded by peaceful farm fields with no neighbors in sight. Step inside to find beautifully maintained hardwood floors that add warmth and character throughout. Enjoy year-round serenity in the delightful three-season sunroom perfect for morning coffee or evening relaxation. The attached garage offers convenient access to the home, making every arrival effortless. With numerous updates and meticulous care, this home is move-in ready! If you're looking for privacy, tranquility, and timeless charm, this is the property for you. Don't forget the wood stove for those cold winter nights. All this located minutes to Lindsay and all the amenities it has to offer. (id:61423)
Century 21 United Realty Inc.
21 Luke Lane
North Kawartha, Ontario
The Chandos LakeHouse: A rare fusion of luxury and mid-century modern elegance, this breathtaking lakefront retreat is a masterful architectural statement. Designed by award-winning Altius Architects and meticulously brought to life by renowned builder Gilbert & Burke, this 4,445 sq. ft. residence is a testament to exceptional craftsmanship and refined design. Set on a private and beautifully treed 1.87-acre lot, the home is ideally positioned with coveted south-facing exposure, offering tranquil views, all-day sun, and a peaceful connection to the natural surroundings.Located on a secluded and quiet bay, this property offers an ideal setting for familiessafe, serene, and protected from heavy boat traffic. Adjacent to 750+ ft of environmentally protected shoreline, the property enjoys an unparalleled sense of privacy and natural beauty, with abundant wildlife and the feeling of expansive, untouched waterfront.Inside, the design seamlessly integrates indoor and outdoor living. Floor-to-ceiling windows frame panoramic lake vistas while filling the interior with natural light. A chefs kitchen, expansive great room, and a stunning three-season screened porch invite effortless entertaining and family gathering. The use of warm wood tones, natural stone, and sleek modern finishes creates a harmonious balance of sophistication and serenity.Outdoors, the shoreline is family-friendly with both shallow entry and deep water off the dock, ideal for swimmers of all ages.This is more than a lake houseits an invitation to live with intention. A place where nature, architectural excellence, and the Kawartha lifestyle converge in perfect balance. (id:61423)
Sotheby's International Realty Canada
15 Fire Route 92
Trent Lakes, Ontario
Welcome to this delightful 3-bedroom, 1-bath country retreat, perfectly nestled on a serene, tree-lined lot with stunning river views and exceptional privacy. This inviting home features a bright open-concept kitchen, living, and dining area with two walkouts to a spacious wraparound deckideal for relaxing or entertaining while soaking in the peaceful surroundings.Each of the three generously sized bedrooms offers ample closet space and large windows that fill the rooms with natural light. The finished lower level boasts a cozy rec room with a walkout to the backyard, perfect for family gatherings or quiet evenings in.Theres also a substantial utility area with framing already in placejust waiting for your personal touch to create additional living space. The fenced yard provides river access for kayaking and plenty of room for outdoor activities, gardening, or simply enjoying nature.Located just minutes from Buckhorn and Bobcaygeon, this charming gem offers the perfect blend of rural tranquility and convenient access to town amenities. Dont miss this must-see property! (id:61423)
Revel Realty Inc.
139 Peller Court
Kawartha Lakes (Verulam), Ontario
Rolling Hills Estates on Pigeon Lake-Spectacular views and direct lake access, you'll love living in this luxury waterfront community. Quiet cul-de-sac featuring custom designed homes on large lots with shared ownership of Pigeon Lake waterfront. 139 Peller Court boasts His and Hers Primary Suites, both with ensuites and walk in closets. The Greatroom features a Stone Fireplace and is bathed in natural light, you'll be dazzled by the floor to cathedral ceiling windows perfectly positioned to take in the Lake! The kitchen is the heart of the main level and opens to the diningroom which walks out to the waterside deck. Finished lower level provides ample guest space with 2 large bedrooms, a wet bar, massive recreation room with another fireplace, a 3 piece bath and plenty of storage space and the opportunity for a separate suite for loved ones. Lower level recroom and bedroom 3 both walk out to the interlock brick patio area. An oversized double attached garage with a paved driveway completes this executive offering. Peller Court is a municipally serviced road located minutes to Bobcaygeon for amenities and social events. Enjoy direst access to Pigeon Lake and the Trent Severn Waterway for 5 Lakes of lock free boating enjoyment. This waterfront neighborhood boasts such as a private boat launch, docking facilities, gazebo and walking trail. (id:61423)
Royal Heritage Realty Ltd.
1270 Wessell Road
Minden Hills (Lutterworth), Ontario
Nestled on a generous 0.75-acre lot with over 150 feet of pristine shoreline on East Moore Lake, this property boasts spectacular southwest-facing views, ensuring stunning sunsets year-round. The private boat dock provides direct access to East Moore Lake, which seamlessly connects to Moore Lake and the Gull River waterways, offering endless opportunities for boating and water activities. Sun-filled, four-season cottage features a bright, open-concept layout adorned with laminate flooring throughout. The large eat-in kitchen flows effortlessly into the living and family rooms, creating an inviting space for entertaining. Step out from the living room onto an oversized entertainer's deck, perfect for hosting gatherings or enjoying tranquil lake views. The home includes four well-appointed bedrooms and 2.5 bathrooms, providing ample space for family and guests. (id:61423)
Royal LePage Signature Realty
169 Fire Route 44
Havelock-Belmont-Methuen (Belmont-Methuen), Ontario
This impressive waterfront home is tucked in a small bay, on just under 2 acres. Locally referred to as Kawartha South year-round recreation. This 12-year-old home is well-thought-out, built by a legacy family on the lake since the 50's, offering 4 bright bedrooms, 3 bathrooms, a gourmet island kitchen, granite counter tops perfect for entertaining in an open air plan, providing gorgeous lake views, gleaming hardwood and Travertine floors in a gracious flow. The family room ceiling is 24 ft high, complemented by a wall of windows highlighting the south-western exposure. Dine-in overlooking the water or Al Fresco on the large Trex Composite Deck, with sun-shade awning, sound system and low voltage outdoor lighting makes entertaining a breeze. Extensive Armor Stone Landscaping and irrigation system, a large fire-pit surfaced with Bear Cut Flag stone is in tone with everything your waterfront home or cottage requires, for making lasting memories under the stars. Custom Rainbow Children's Play Centre included! There's a 36 x 32 ft 2-storey, 3 car heated garage topped off with a beautiful family/ games room or guest accommodation upstairs with a gas fireplace. 2nd 24 ft x 32 ft detached 1.5 car garage has propane furnace, electric furnace, 100 amp service, plus an attached single car garage with doors on either side at the house. Near your boat launch sits a 24 ft x 12 ft dry boat house, finished and heated to use as studio or meditation spot. The 22-kilowatt Generac Generator services the house and all garages and ample parking. This impressive property is conveniently located 10 mins to several towns for shopping, half an hour to Campbellford ( hospital), 40 mins to Peterborough or Belleville, and 1.5 hours from the East GTA. Perfect spot on Round Lake in "Kawartha South". (id:61423)
Century 21 United Realty Inc.
451 Raymond Street
Peterborough North (South), Ontario
PRIVACY & CONVENIENCE AT YOUR DOORSTEP! This beautiful 3-bedroom, 3-bathroom home features a spacious open-concept design ideal for families and entertainers alike. The main level features quartz kitchen countertops, hardwood floors throughout, a walk-in pantry, and a cozy gas fireplace. Upstairs, enjoy the convenience of second-floor laundry, and a primary bedroom with walk-in closet and 4 pc ensuite. The private backyard looks out over lush trees and features an above-ground pool, hot tub, deck and gazebo. Roof, furnace, windows, pool, hot tub, and deck are all new within 10 years. Recent updates include new AC, pool liner, and insulated garage door (all completed in 2024). Connect to scenic trails that take you to parks, green spaces, and local amenities right from your doorstep. This home is ideal for those seeking both comfort and lifestyle - with nature at your doorstep and city conveniences just minutes away. This home is a must-see book your private viewing today! (id:61423)
Century 21 United Realty Inc.
351 Chemaushgon Road
Bancroft (Bancroft Ward), Ontario
ESCAPE TO BANCROFT - This beautiful, upgraded raised bungalow on a large, level landscaped lot is a perfect family or retirement home. Featuring 3 bedrooms and 2 baths, lovely open concept kitchen and dining areas with quartz counter tops, lots of cupboards, tile flooring and includes all stainless steel appliances. Home has many updates over the years, including hardwood and tile floors throughout the main floor. There is an upgraded septic bed, town water and now has a Generator hook up for emergency power outages. Livingroom has a patio door walkout to the newer back yard deck. A fully finished family rec room on the lower level with potential for a 4th bedroom provides all the extra space needed. The backyard is well treed, fenced on both sides and has a very private parklike setting to enjoy. There's lots of storage, and an attached garage. Close to the Heritage Trail, an 18 hole golf course, many lakes and only minutes to downtown Bancroft for all amenities, shopping, schools and hospital. Great high speed internet and cell service. This is truly a fantastic property for anyone seek great town living! (id:61423)
RE/MAX Country Classics Ltd.
203 - 4 Heritage Way
Kawartha Lakes (Lindsay), Ontario
Move-in ready 1 bedroom, 1 bathroom condo in the desirable Heritage Condos! An ideal opportunity for downsizers or first-time buyers. Manageable condo size and boasts convenient in-suite laundry, air-conditioning (2023) and owned Hot Water Tank (2023). Quick Access to rooftop Patio with BBQ. Building features include elevator access to multiple floors including underground parking garage. Outdoor pool, workshop, guest suite, fitness room and much more. Comes with Parking Space and Locker. (id:61423)
Affinity Group Pinnacle Realty Ltd.
286 Sunset Boulevard
Peterborough North (North), Ontario
Welcome to 286 Sunset Blvd situated in Peterborough's family friendly north end area. This home is bright and full of natural light and has been freshly painted throughout. The kitchen and main bathroom have been recently updated. There are 3 bedrooms on the main level. The basement is fully finished, with a gas fireplace in the family room, a kitchenette, a 3 pc bathroom and 2 additional bedrooms. Side entrance would allow privacy to a lower level in law suite or income unit in the future. Lots of room in the back yard to entertain friends and family/ Close to all shopping and schools. (id:61423)
Ball Real Estate Inc.
