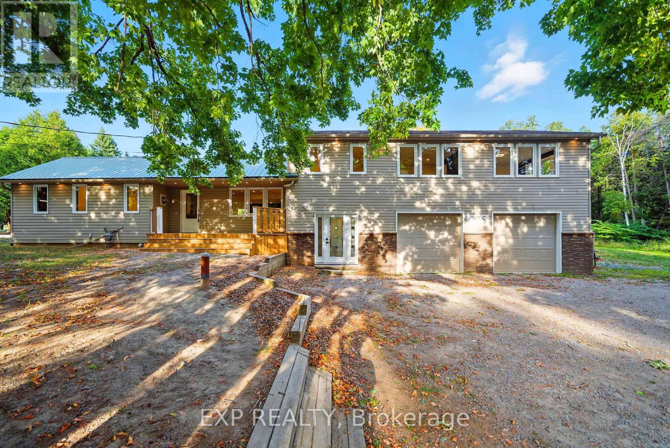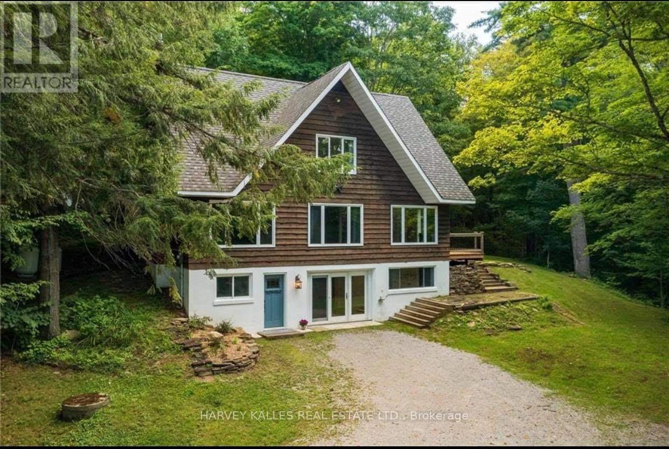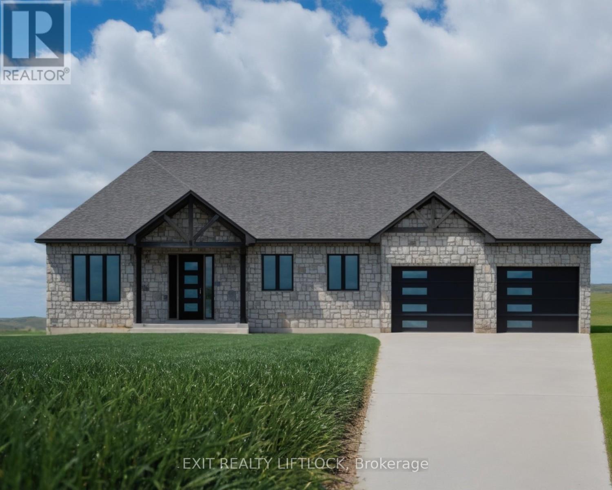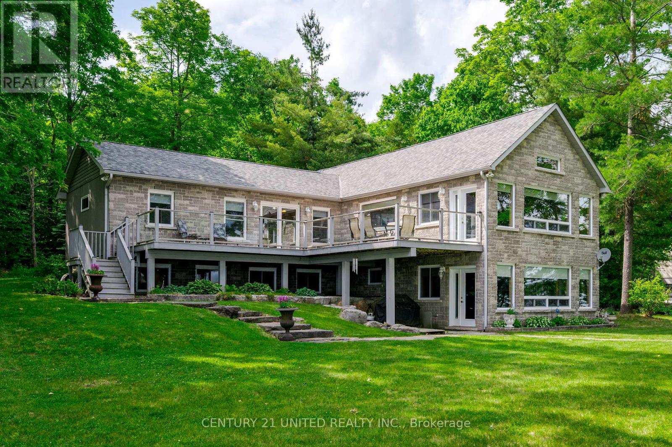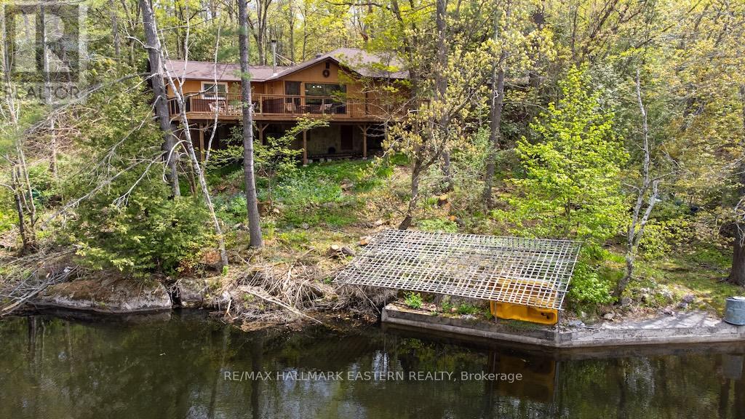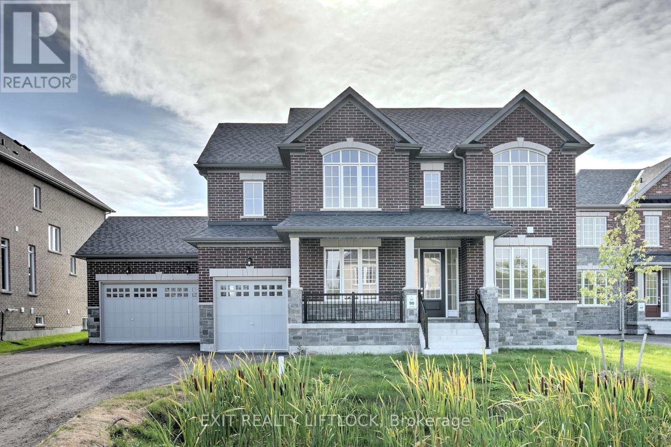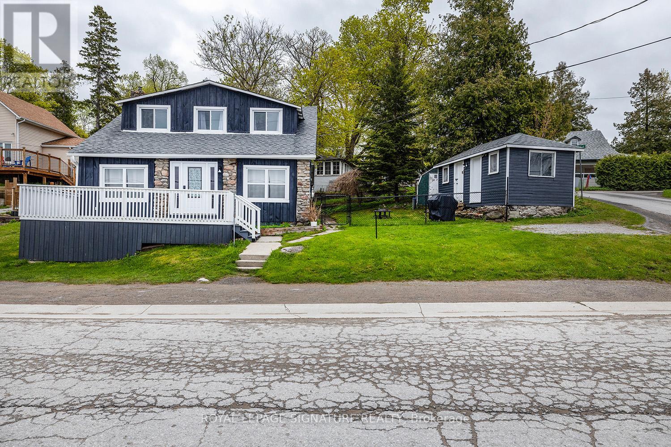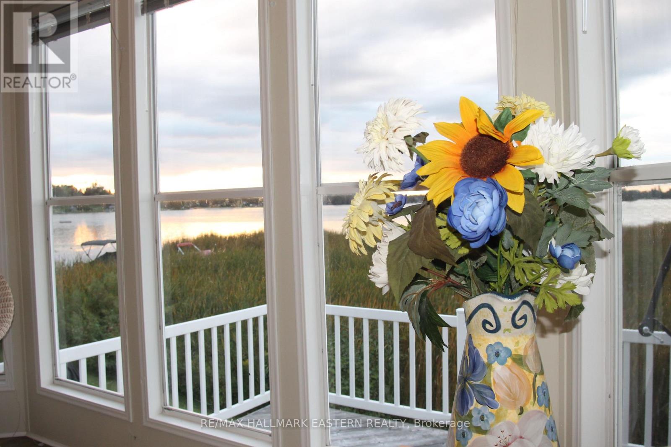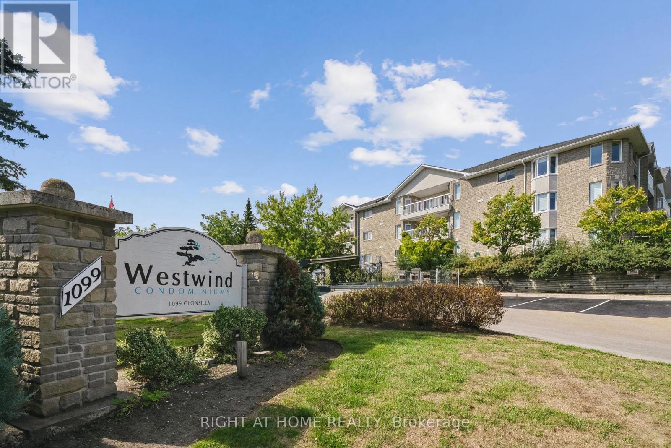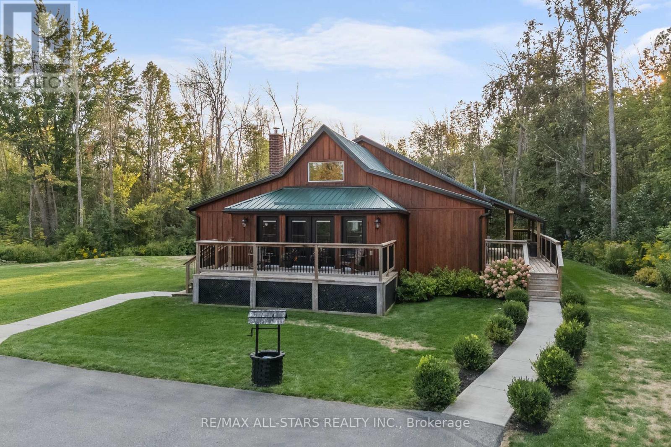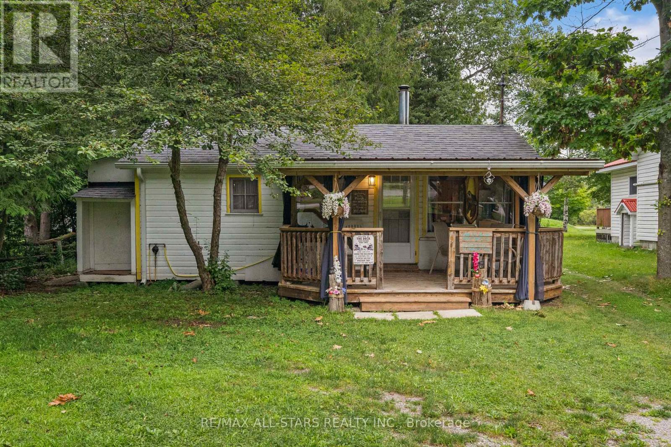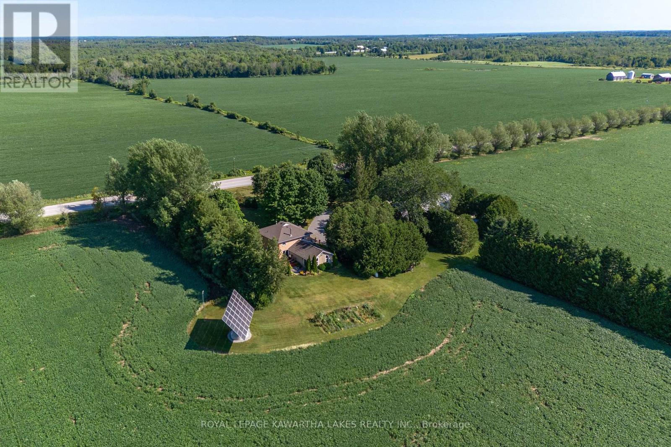305 County Rd 46
Havelock-Belmont-Methuen (Belmont-Methuen), Ontario
Welcome to 305 County Road 46, a newly renovated and updated 4-bedroom, 3-bathroom 4 level side-split home offering modern comfort and thoughtful design throughout. Step inside to a spacious mudroom/landing zone with a full laundry area and convenient access to the partial unfinished basement and attached 2-car garage. A second front entry leads to the open-concept main floor, where the kitchen shines with a large, unobstructed eat-at island with built-in microwave, electric range with pot filler, and plenty of counter space. The adjoining dining area offers seamless flow with a walkout to the backyard. This level also features two bedrooms and a main bath with a second laundry area for added convenience. The upper level is designed for relaxation and entertaining, with a large living room complete with a dry bar and 2-piece bathroom. The generous primary suite includes seating areas, a private balcony walkout, and a spa-inspired 4-piece ensuite. An additional fourth bedroom completes the top floor. Set on a generous, cleared lot with endless potential, this property provides a perfect balance of indoor comfort and outdoor space. Located in the quiet community of Havelock-Belmont-Methuen, residents enjoy a peaceful, relaxed atmosphere with exceptionally low noise levels and tranquil surroundings. (id:61423)
Exp Realty
1047 Ransley Road
Minden Hills (Minden), Ontario
Welcome to your dream home! Set back on 8 acres this stunning 3 bed, 2 bath Chalet is perfectly nestled in the Forest, offering total Privacy and Peace -all while being just minutes from town on a yearly maintained township road. Perfect Family layout with Plenty of Space for Guest & Gatherings. Full Game room on the lower level complete with Pool Table, Card Table, built in shelves &potential to add additional bedroom. Main floor has additional living space with Stone Fireplace, Hardwood floors & Pine Accents throughout. Beautifully renovated Chef's Kitchen with Gas Range, Large Granite Island, Butcher Block counters, ample cupboard space and a walk out to BBQ on the deck with covered Screened Gazebo. The bedrooms are all located on the upper level completed with Warm Cork floors, tons of closet space. Spa like upper level Bath with Freestanding Soaker Tub, Enclosed Shower & custom designer paint. Come see for yourself - you won't want to leave! (id:61423)
Harvey Kalles Real Estate Ltd.
1906 Davenport Road
Cavan Monaghan (Cavan Twp), Ontario
To be Built - Custom built 3 bedroom bungalow by Davenport Homes in the rolling hills of Cavan. Beautifully designed all stone bungalow on a 3/4 acre lot in an exclusive subdivision just outside Peterborough. This open concept offers modern living and entertaining with a large over sized kitchen/dining/living area, extra bright with large windows and patio door. The spacious 27'x12' covered deck is enjoyable all year long with it's privacy over looking the fields behind. Attention to detail and finishing shines through with such features as a coffered ceiling, stone fireplace, and solid surface counter tops are some of the many quality finishings throughout. This spacious home will easily suit a growing family or retirees. The over sized double car garage will accommodate two large vehicles with 10' wide and 8' tall garage doors. This home is waiting for your custom touches such as designing your own gourmet kitchen. One of only 20 homes to be built in this community, offering an exclusive area close to the west end of Peterborough and easy access to Hwy 115. Buyers can also choose from the remaining 18 lots and have your custom home designed. Builder welcomes Buyers floor plans. EXTRAS - Lot Dimensions - 198.60 ft x 14.56 ft x 164.72 ft x 176.16 ft x 178.62 ft (id:61423)
Exit Realty Liftlock
3069 Clear Lake Road W
Selwyn, Ontario
This property is located on one of the premier lakes in the Kawarthas, only 7 minutes from Lakefield and 20 minutes from Peterborough. Being on the Trent system waterway allows for limitless boating. Rare, that the opportunity arises to own such a private location on a dead end road with 200 feet of pristine waterfront. This slightly sloping lot is perfect for the walkout at ground level from the large family room to beautiful level waterfront with expansive views of the lake. Waterfront has great walk-in hard bottom for swimming and plenty of depth for your multi-use watercrafts. Home is in first rate condition and shows pride of ownership. The main floor is open concept kitchen, dining room and living room with vaulted ceilings of natural wood, pot lighting, hardwood and tile flooring and many large windows overlooking the lake. Walkout from living room to large wraparound deck with stairs to beautiful yard and waterfront. Also on main floor is den with walkout to deck, 2 baths, laundry, primary bedroom with walk-in closet and ensuite. Staircase leads down to a huge family room with radiant heat flooring, exceptional windows overlooking water and walkout to waterfront. Lower level also includes 3 piece bath, 2 large bedrooms, utility and storage rooms. Easy access by water or road for golfing, restaurants, shopping and many other activities in the surround area. (id:61423)
Century 21 United Realty Inc.
3566 Rock Crossway Lane
Selwyn, Ontario
In beautiful Burleigh Falls on Stoney Lake is 3566 Rock Crossway Lane. This year-round home or cottage is 3+1 bedrooms, 2 bathrooms with a detached 2 car garage. Featuring a loft and 1 bedroom, 1 bathroom bunkie for additional living space and privacy. There is an unfinished basement with a utility room and a walkout to a large new deck overlooking the water. The home has a propane furnace, a gas fireplace and a wood stove for added ambiance and comfort. The main floor features a 4-piece bathroom, and a laundry room. Recent upgrades include a brand-new deck, brand-new roof, freshly painted and upgraded flooring. (id:61423)
RE/MAX Hallmark Eastern Realty
61 Golden Meadows Drive
Otonabee-South Monaghan, Ontario
Executive Living in Riverbend Estates. Welcome to The Rideau by Ambria Homes - an exceptional two-storey, four-bedroom, four-bath executive residence in the prestigious Riverbend Estates, a gated waterfront community along the Otonabee River, part of the renowned Trent Seven Waterway. This newly built home showcases elegant interior finishes, soaring 9' ceilings on the main floor, and a thoughtful design ideal for both family living and entertaining. The open-concept main level flows seamlessly, while the upper level offers four spacious bedrooms, each with access to a bathroom, providing comfort and privacy for the entire family. Set on a generous lot surrounded by nature, this property combines peaceful country living with the convenience of municipal services. The three-car garage ensures ample parking and storage, while the community itself offers private walking trails leading to a scenic gazebo and boat launch for endless waterfront enjoyment. With highway access and the amenities of Peterborough only minutes away, Riverbend Estates delivers the best of both worlds; tranquility, privacy, and a vibrant lifestyle in an exclusive enclave of magnificent homes. Don't ;miss your chance to make this elegant residence your own in one of the most sought-after communities in the region. (id:61423)
Exit Realty Liftlock
111 Hazel Street
Kawartha Lakes (Verulam), Ontario
Welcome to your lakeside oasis at 111 Hazel Street, Kawartha Lakes! Great investment opportunity as this property has an approved short term rental licence for 2025. Don't miss this wonderful opportunity to own a charming 1920s Cape Cod style, 3 bedroom, 2 bath Fully furnished cottage overlooking Sturgeon Lake without the high taxes of being directly on the Trent Severn Waterway, but with all the views and amenities. The stylish open concept renovated main floor comes with vinyl plank flooring, and a propane fireplace that heats the cottage on those cool winter nights. It's freshly painted with new oversized windows throughout to take in the beautiful panoramic lake views. The kitchen has been renovated with stainless steel appliances with room for an island. The main floor comes with a powder room, laundry and mud room with back entrance. Upstairs there are three charming bedrooms and one renovated bath with tons of character. Walk out the main floor to an oversized porch, perfect for entertaining and taking in the most amazing sunsets. The side yard is fully fenced and has a couple out buildings to store all your lake toys, tools, and lawn mower. Newly replaced roof in fall of 2024 and a brand new holding tank with permit from City of Kawartha lakes (see attachments). Walk across the street to the public beach and dock to swim in weed free water. There is a boat launch just moments away to launch your boat for the day or lease a spot at the marina to leave in from May to October. Cruise lock free to Bobcaygeon, Fenelon Falls or Lindsay. Located in the heart of the heart of the Kawartha Lakes just 15 mins to Bobcaygeon or Lindsay, and 1.5 hours from GTA. (id:61423)
Royal LePage Signature Realty
Exp Realty
Lb28 - 78 Lindsay Road
Selwyn, Ontario
California Feeling on Chemong LakeStep into Lakeside Serenity with this 45-foot Huron Ridge Park Model, Beautifully Enhanced with a Sun-Filled Add-on, Perched Right on the shoreline of Chemong Lake in the Beloved Baileys Bay Cottage & RV Resort, Winner of Reputations 2025 800 Award for Outstanding Guest Satisfaction.From the Moment You Walk in, Natural Light and Sweeping Water Views set the Tone for Relaxed Resort Living. The Expansive Deck is Perfect for Slow Mornings with Coffee, Quiet Afternoons Curled up with a Book, or Sunset Evenings Shared with Friends. Your Private Dock and the Trent-Severn Waterway are only a Few Steps Away.This is a True Turnkey Escape! Fully Furnished and Ready to Enjoy, Complete with Everything from Plates, Cutlery, and Glassware to a Barbecue and 2 Kayaks for Paddling . Life at Baileys Bay Means More than just a Home by the Lake, Its a Lifestyle! Spend your Days Lounging by the Heated Pool, Strolling the Sandy Beach, or Exploring the Water, Then Gather by the Fire as the Stars Come Out and the Lake Breeze Settles in.All You Need to Bring is Yourself, Everything Else is Already Here! (id:61423)
RE/MAX Hallmark Eastern Realty
122b - 1099 Clonsilla Avenue
Peterborough (Otonabee Ward 1), Ontario
This lovely ground floor condo is 1335 sf and shows beautifully Located in prestigious WestWind condo complex close to shopping, restaurants, banks, pharmacies, parkland and hospital. 2 bedrooms, 2 bathrooms . Walkouts from living area as well as Primary bedroom to large south facing composite deck, The kitchen has quartz countertops and tiled backsplash . Primary bedroom has a door leading to the deck, a 4 pc ensuite and a walk-in closet. Hard surface flooring throughout the entire unit. Hydro/Heat $119 month Water Heater $15 month.. All new windows in past 3 years. Well cared for complex that includes exercise room (Bldg A), Card Room (Bldg B) and party room and library (BLdg C). Large storage locker is conveniently located directly across the hall from the unit. This condo will not disappoint!! Status certificate available (id:61423)
Right At Home Realty
36 Stinson's Bay Road
Kawartha Lakes (Fenelon Falls), Ontario
Beautifully renovated in 2019, this 1.5-storey home blends modern design with warm, natural finishes all nestled on a private, landscaped lot just steps from stunning Sturgeon Lake. Whether you're looking for a full-time residence or a year-round getaway, this property checks every box. Inside, the main floor impresses with its open-concept living space featuring soaring peaked pine ceilings, a skylight that floods the home with natural light, and a cozy woodstove perfect for cooler evenings. The chefs kitchen is a true standout: thoughtfully designed with state-of-the-art built-in appliances, granite countertops with gemstone accents, a spacious island with seating, and a separate pantry for added functionality and storage. Its ideal for entertaining or simply enjoying a quiet meal at home. Two walkouts from the kitchen and dining area lead to the expansive deck, perfect for outdoor dining, relaxing, or entertaining. A large laundry room combined with additional office space, a main-floor bedroom with pocket door, and a stylish 4-piece bath with quartz counters complete the main level. Upstairs, the lovely, large, and light filled primary suite features ample closet space and a convenient 2-piece ensuite. Throughout the home, you'll find ample storage, maximizing space and function. Step outside to a thoughtfully landscaped yard with extensive decking, a double detached garage(framed and ready for your own creation or potential for additional accommodation), and a storage shed. An irrigation system draws water directly from Sturgeon Lake via an underground line running beneath the road perfect for keeping the property lush with minimal effort. Conveniently located just 5 to10 minutes from Bobcaygeon and 10 minutes from Fenelon Falls, and it's under 2 hours from downtown Toronto. A rare opportunity for easy escapes from the city. This is lakeside living done right a perfect blend of style, functionality, and outdoor charm. (id:61423)
RE/MAX All-Stars Realty Inc.
93 Sturgeon Glen Road
Kawartha Lakes (Fenelon), Ontario
DELIGHTFUL COTTAGE IN FENELON FALLS - Welcome to this delightful 3-season cottage with a HUGE heated garage (25x40') nestled on a picturesque 0.4-acre lot in the charming lakeside community of Fenelon Falls, Ontario. This furnished cozy retreat features 2 bedrooms and a 2pc bathroom with an additional outdoor shower, perfect for those warm summer days. The open-concept eat-in kitchen and living room create a welcoming atmosphere for family gatherings and relaxation. Step out onto the front porch and savor the tranquil surroundings as you watch the days go by all summer long. Just down the street, you'll find deeded waterfront (indirect) access to the stunning Sturgeon Lake, offering endless opportunities for water activities and outdoor fun. At the back of the property , the massive 1,016 sq ft heated and insulated garage/workshop awaits, providing ample space for all your toys and projects. Whether you envision this property as a seasonal getaway or dream of building a new home to suit your needs, the potential here is limitless. Experience the serenity and charm of this lakeside community and make 93 Sturgeon Glen Rd. your own private retreat. Don't miss this incredible opportunity to own a slice of paradise in Fenelon Falls. (id:61423)
RE/MAX All-Stars Realty Inc.
890 Woodville Road
Kawartha Lakes (Mariposa), Ontario
Exceptional 93-acre farm on a hard top road and with two road frontages! 2-storey brick farmhouse (built in 2001) features 4 spacious bedrooms, 2 full baths, and a main floor office plus a 30' X 20' Great Room that was added in 2008 featuring exposed brick, hardwood floors, a stone fireplace (propane), and a walkout to a private deck. Many added features including a wrap-around porch, main floor laundry, open concept kitchen/dining room and a partially finished basement with a walk-up to private gardens . The property also includes a 29' x 70' commercial building with a 24' x 40' portable addition, heated by both a pellet stove and a new propane furnace (2025). This high-visibility location is ideal for a family business, with the current successful operation having thrived here for many years. 50 Acres of fertile, high producing Otonabee Loam and approximately 38 acres of mixed bush. Solar panels provide Passive Income of approx $11,000 annually for the remainder of the contract. Just over an hours drive from the G.T.A. for an easy commute! (id:61423)
Royal LePage Kawartha Lakes Realty Inc.
